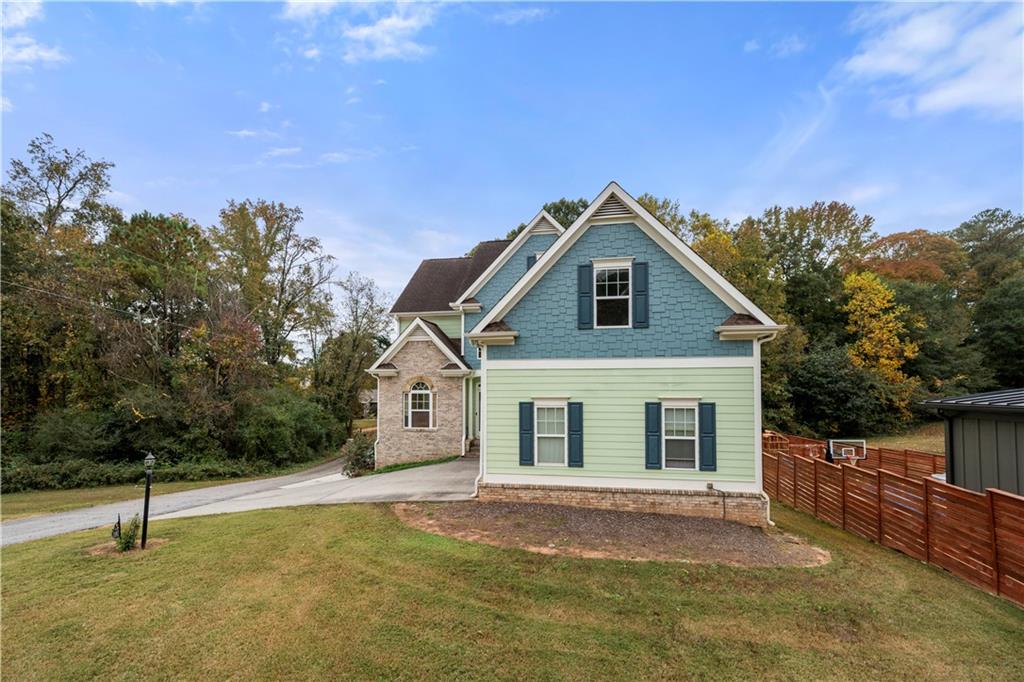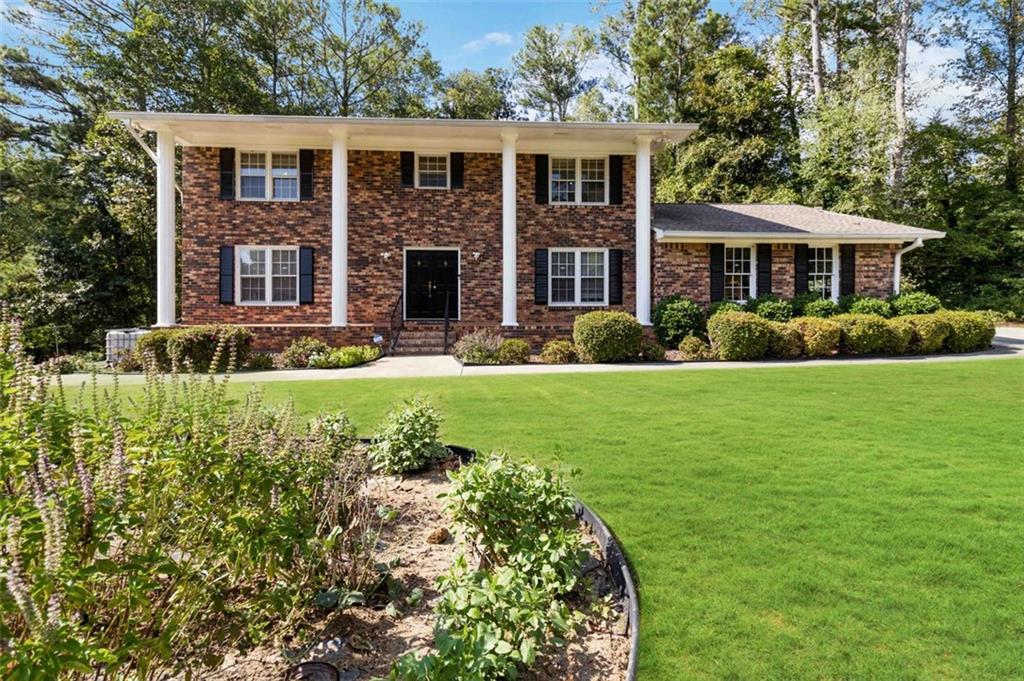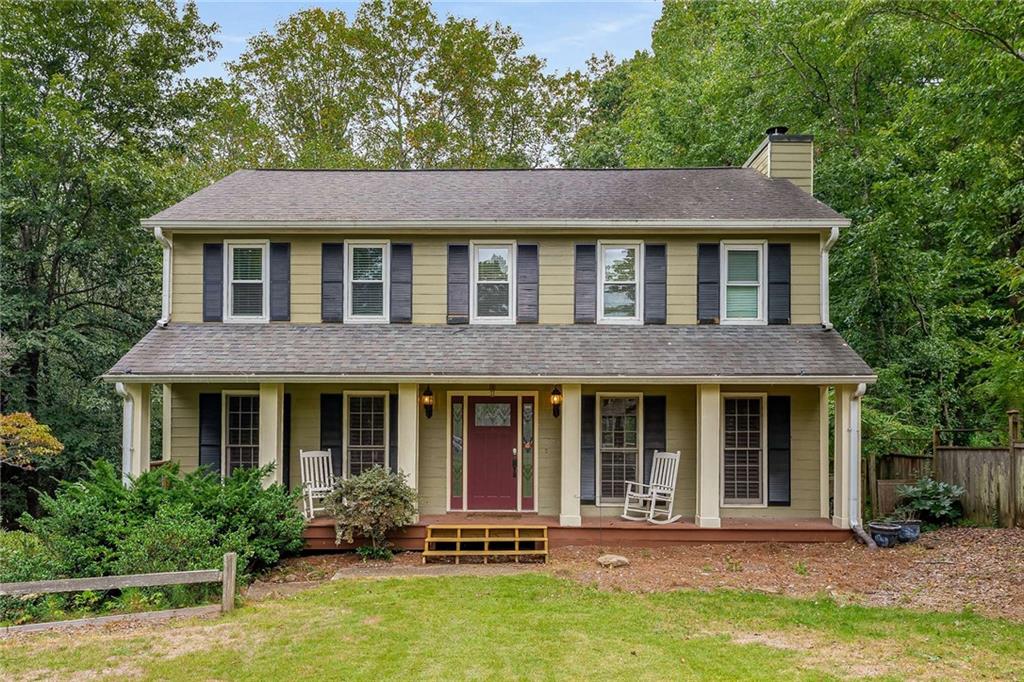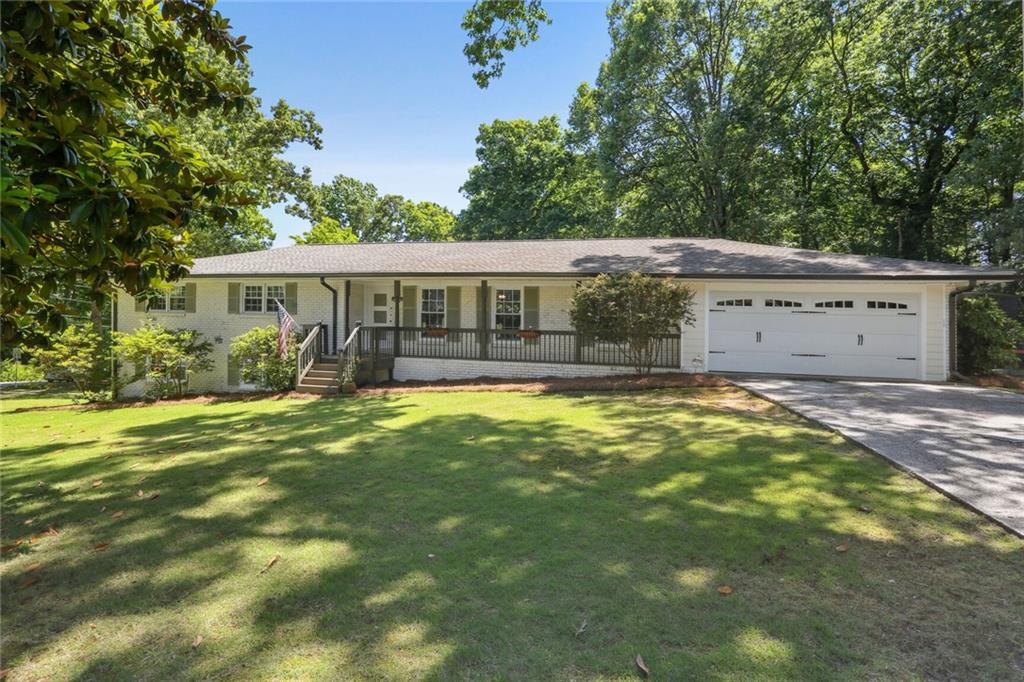Viewing Listing MLS# 400909089
Mableton, GA 30126
- 4Beds
- 3Full Baths
- 1Half Baths
- N/A SqFt
- 1999Year Built
- 0.21Acres
- MLS# 400909089
- Residential
- Single Family Residence
- Active
- Approx Time on Market2 months, 24 days
- AreaN/A
- CountyCobb - GA
- Subdivision Inverness Ridge
Overview
Step into this stunning stucco home within 30 minutes of the Hartsfield Airport & downtown Atlanta! The kitchen is well-appointed with plenty of cabinetry and a gas cooktop & pantry, perfect for culinary adventures. Enjoy the breakfast area with access to the back deck through the sliding glass doors. Relax by the fireplace in the 2-story living room. The main floor features a spacious primary suite with a walk-in closet and ensuite, boasting a separate tub and shower. The upper level offers three secondary bedrooms, each with walk-in closets that share a full bath. The lower level is a freshly painted full basement, perfect for an in-law suite with a private entrance. The private backyard includes two koi ponds, a deck, and a beautifully crafted paver patioideal for outdoor relaxation or entertaining. Nature lovers, the home backs up to Greenspace & Nickajack Creek, owned by the Army Corp of Engineers. Double-pane windows installed in 2021 ensure comfort and energy efficiency. It is close to Whitefield Academy, a Top Ranked Private School & Cobb County Center for Excellence in the Performing Arts at Pebblebrook High School. Neighborhood amenities include a pool & playground. Located two miles from access to I-285 and within 20 minutes of Truist Park.
Association Fees / Info
Hoa: Yes
Hoa Fees Frequency: Annually
Hoa Fees: 465
Community Features: Homeowners Assoc, Near Schools, Near Shopping, Playground, Pool
Association Fee Includes: Swim
Bathroom Info
Main Bathroom Level: 1
Halfbaths: 1
Total Baths: 4.00
Fullbaths: 3
Room Bedroom Features: Master on Main, Split Bedroom Plan
Bedroom Info
Beds: 4
Building Info
Habitable Residence: No
Business Info
Equipment: None
Exterior Features
Fence: Back Yard, Privacy, Wood
Patio and Porch: Deck, Patio
Exterior Features: Private Yard
Road Surface Type: Paved
Pool Private: No
County: Cobb - GA
Acres: 0.21
Pool Desc: None
Fees / Restrictions
Financial
Original Price: $465,000
Owner Financing: No
Garage / Parking
Parking Features: Driveway, Garage, Garage Faces Front, Kitchen Level, Level Driveway
Green / Env Info
Green Energy Generation: None
Handicap
Accessibility Features: None
Interior Features
Security Ftr: Carbon Monoxide Detector(s), Smoke Detector(s)
Fireplace Features: Gas Log, Gas Starter, Living Room
Levels: Two
Appliances: Dishwasher, Gas Range, Microwave, Range Hood, Refrigerator
Laundry Features: Laundry Room, Main Level
Interior Features: Bookcases, Double Vanity, Entrance Foyer, Recessed Lighting, Tray Ceiling(s), Walk-In Closet(s)
Flooring: Carpet, Laminate
Spa Features: None
Lot Info
Lot Size Source: Assessor
Lot Features: Back Yard, Front Yard, Landscaped, Pond on Lot, Private
Lot Size: 125x70x125x70
Misc
Property Attached: No
Home Warranty: No
Open House
Other
Other Structures: None
Property Info
Construction Materials: Stucco
Year Built: 1,999
Property Condition: Resale
Roof: Composition, Shingle
Property Type: Residential Detached
Style: Traditional
Rental Info
Land Lease: No
Room Info
Kitchen Features: Breakfast Room, Cabinets Other, Cabinets White, Eat-in Kitchen, Laminate Counters, Pantry, View to Family Room
Room Master Bathroom Features: Double Vanity,Separate Tub/Shower,Soaking Tub
Room Dining Room Features: Separate Dining Room
Special Features
Green Features: None
Special Listing Conditions: None
Special Circumstances: None
Sqft Info
Building Area Total: 3212
Building Area Source: Public Records
Tax Info
Tax Amount Annual: 688
Tax Year: 2,023
Tax Parcel Letter: 18-0065-0-024-0
Unit Info
Utilities / Hvac
Cool System: Ceiling Fan(s), Central Air
Electric: 110 Volts, 220 Volts in Laundry
Heating: Natural Gas
Utilities: Cable Available, Electricity Available, Natural Gas Available, Sewer Available, Water Available
Sewer: Public Sewer
Waterfront / Water
Water Body Name: None
Water Source: Public
Waterfront Features: Pond
Directions
I-285 Exit 15. North on South Cobb Drive; Turn Left on Highlands Pkwy; Turn Left on Oakdale Rd; Turn Right on Buckner Rd. Turn Left on Rosie Lane. Home is on the Right.Listing Provided courtesy of Path & Post Real Estate
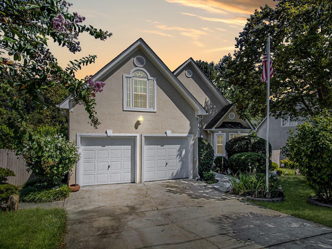
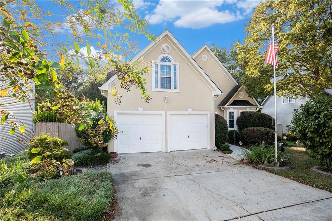
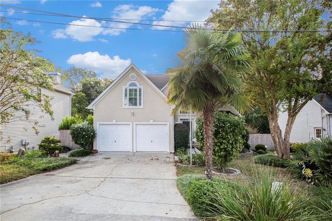
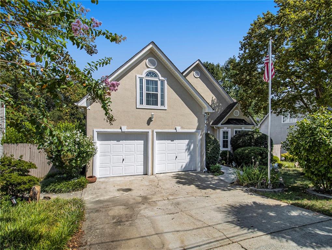
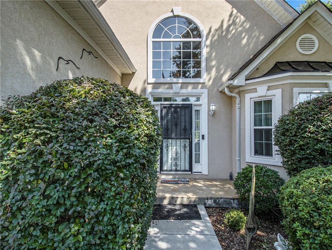
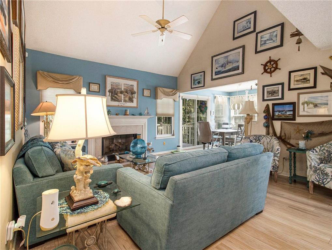
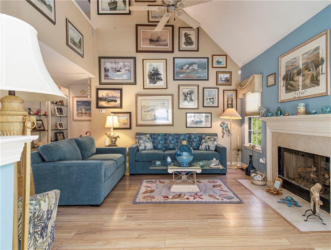
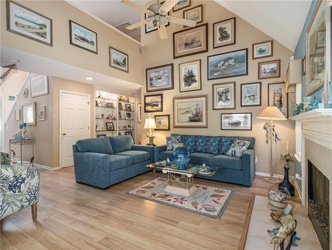
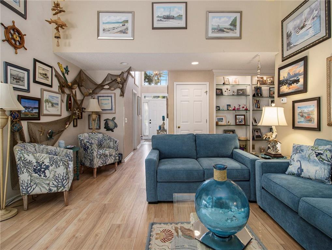
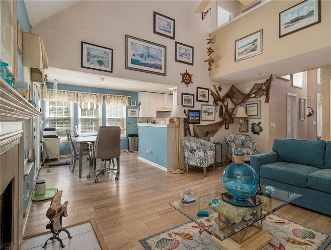
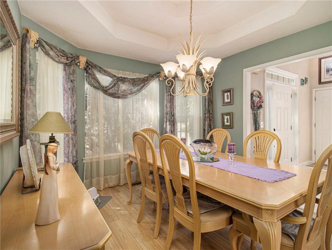
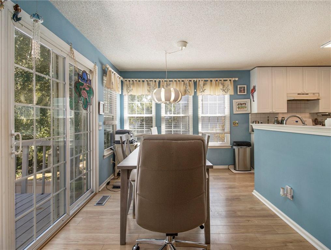
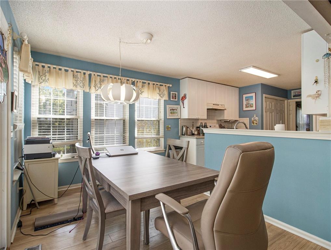
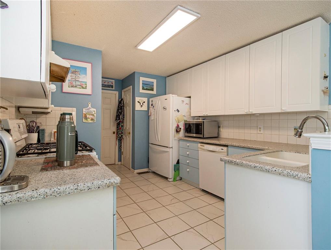
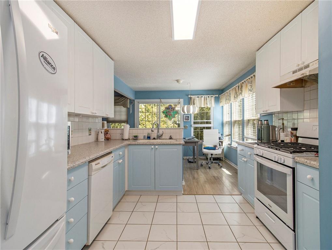
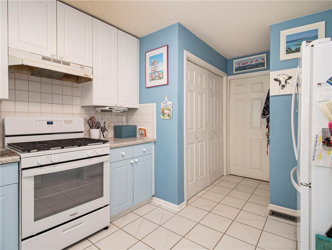
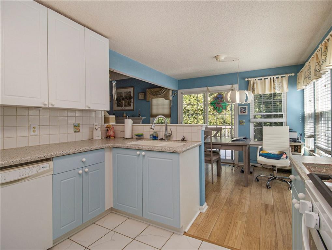
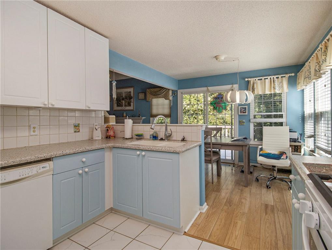
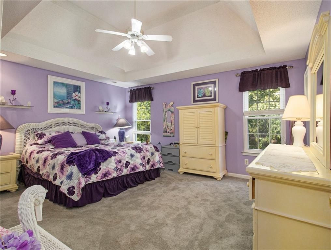
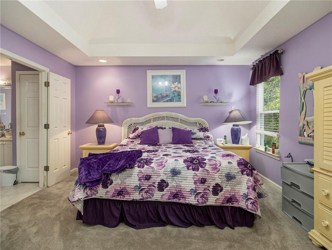
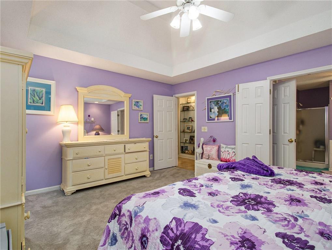
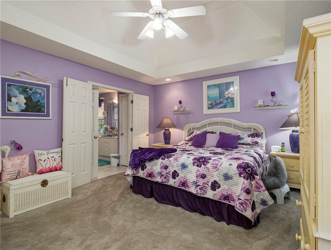
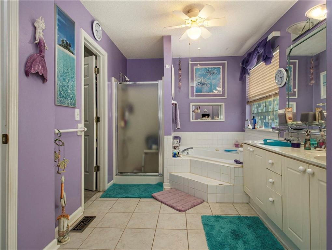
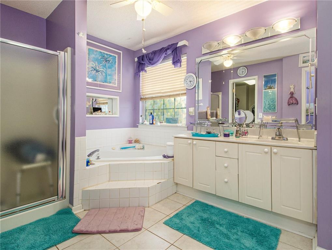
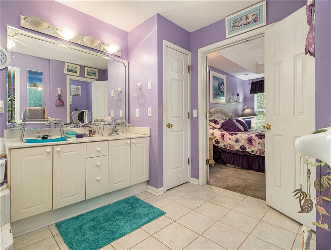
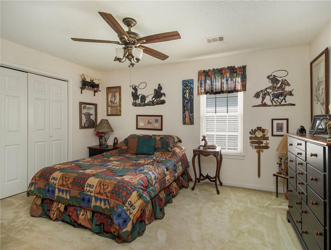
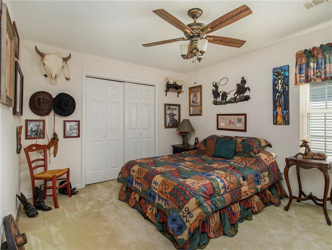
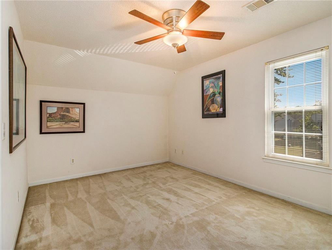
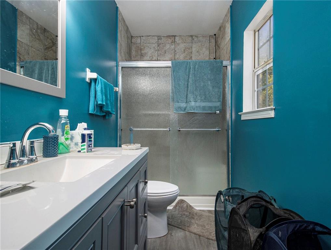
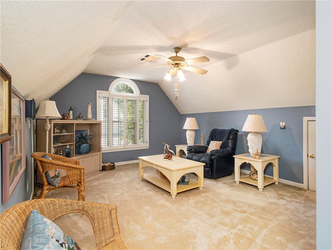
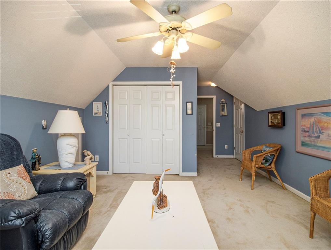
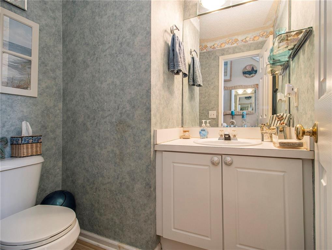
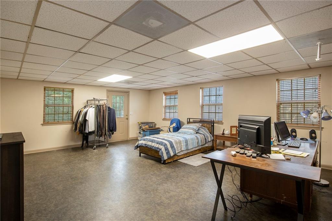
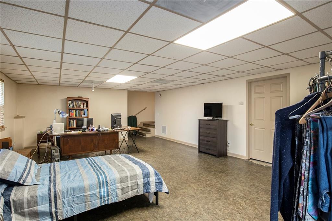
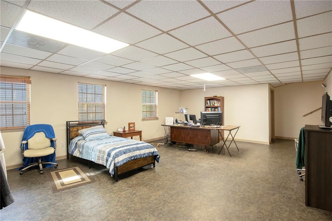
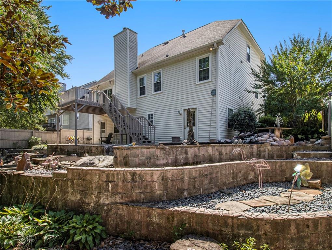
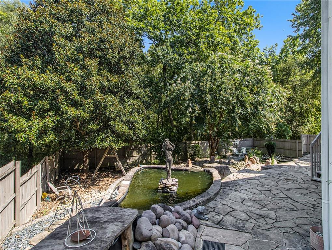
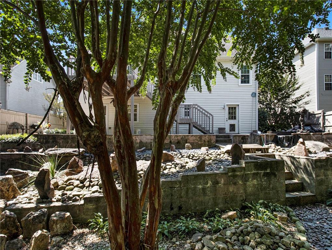
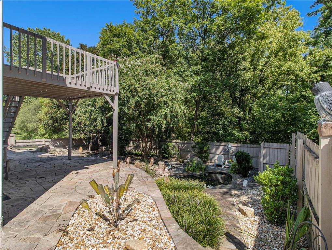
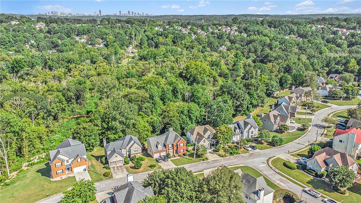
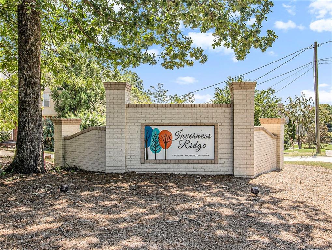
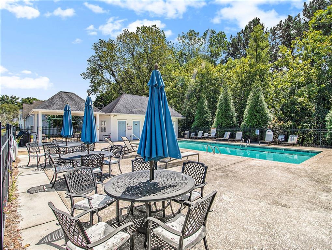
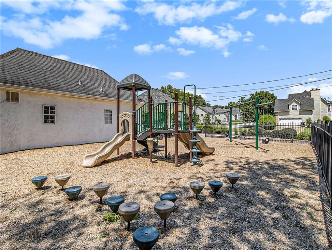
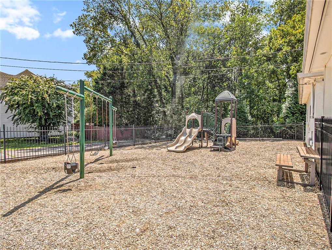
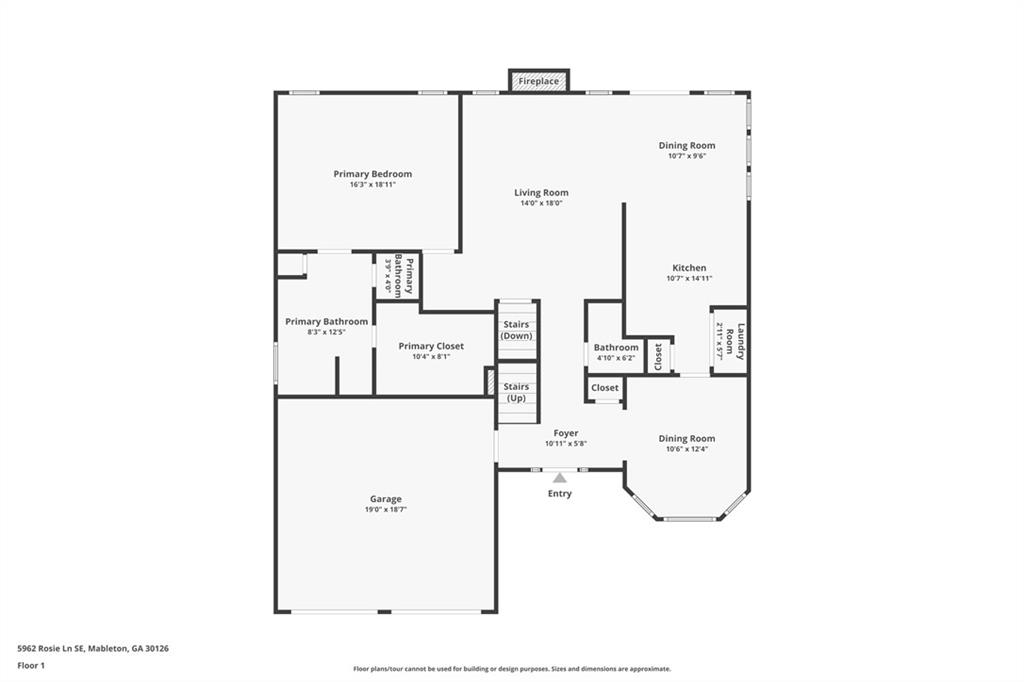
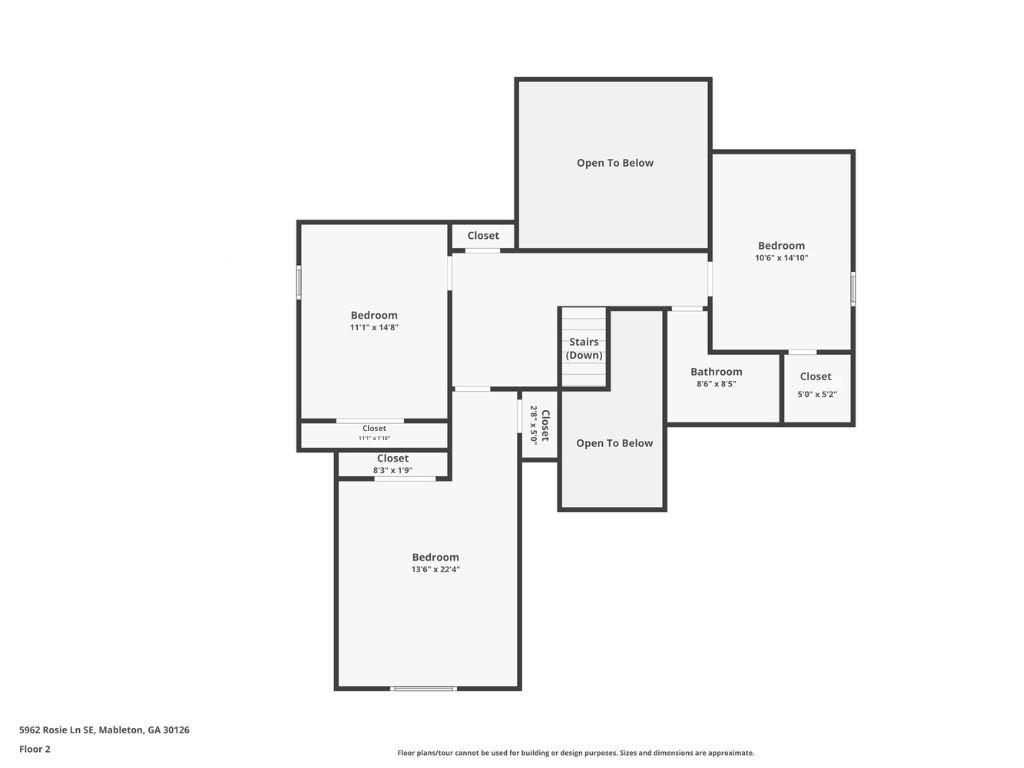
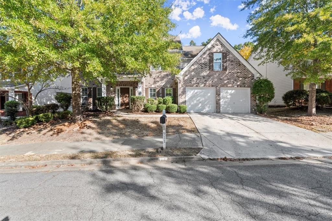
 MLS# 409494237
MLS# 409494237 