Viewing Listing MLS# 400898592
Atlanta, GA 30350
- 5Beds
- 4Full Baths
- 1Half Baths
- N/A SqFt
- 1983Year Built
- 0.43Acres
- MLS# 400898592
- Residential
- Single Family Residence
- Pending
- Approx Time on Market2 months, 15 days
- AreaN/A
- CountyFulton - GA
- Subdivision Deerfield
Overview
Price Improvement on this beautiful home, located in the coveted Deerfield subdivision, offers a private setting on a cul-de-sac street, making it an ideal retreat. The property has been thoughtfully updated with a new terrace level, new driveway complete with parking pads, and new HVAC systems. As you approach, the landscaped garden and charming front yard set the entry and invite you into the welcoming 2 story foyer. From there, the formal living room, which can double as a home office, and the separate dining room set a gracious tone, seamlessly leading into a bright and cheerful eat-in kitchen. This kitchen is a true delight, featuring newer appliances, granite countertops, a wall oven, microwave, gas cooktop, and double pantries, all flowing effortlessly into a vaulted family room with a cozy fireplace. The family room extends into an all-season sunroom, which in turn leads to a rear deck overlooking a fenced backyard oasis. The main level is completed by a spacious laundry room/mud room and a convenient hallway half bath.Upstairs, the owner's suite is a luxurious retreat with a trey ceiling, a large walk-in closet, and a spa-style bathroom that includes dual vanities, asoaking tub, and a separate shower. The second level also features three additional bedrooms, two full baths, and a convenient back staircase leading tothe family room. The finished basement offers even more space for living and entertaining, with a recreation room featuring a gas fireplace, a full bath,and a fifth bedroom currently used as a home office and golf swing studio. There's also a large unfinished storage area with shelving and mechanicalsystems, providing ample storage.This home is truly move-in ready and located in Deerfield, a friendly, active community known for its swim, tennis, and pickleball amenities, as well as aplayground and park. The neighborhood's prime location offers easy access to all things ATL, including excellent private and public schools, shopping,parks, places of worship, and medical centers, making it a perfect place to call home. Deerfield Swim, Tennis, Pickleball & Playground are at 1910 Redbourne Dr, a must to go and see all that is available to you in this great neighborhood!
Association Fees / Info
Hoa: Yes
Hoa Fees Frequency: Annually
Hoa Fees: 935
Community Features: Barbecue, Homeowners Assoc, Near Trails/Greenway, Park, Pickleball, Playground, Pool, Street Lights, Swim Team, Tennis Court(s)
Association Fee Includes: Reserve Fund, Swim, Tennis
Bathroom Info
Halfbaths: 1
Total Baths: 5.00
Fullbaths: 4
Room Bedroom Features: Roommate Floor Plan
Bedroom Info
Beds: 5
Building Info
Habitable Residence: No
Business Info
Equipment: Irrigation Equipment
Exterior Features
Fence: Back Yard
Patio and Porch: Deck, Patio
Exterior Features: Private Yard, Rain Gutters, Rear Stairs, Other
Road Surface Type: Paved
Pool Private: No
County: Fulton - GA
Acres: 0.43
Pool Desc: None
Fees / Restrictions
Financial
Original Price: $875,000
Owner Financing: No
Garage / Parking
Parking Features: Attached, Driveway, Garage, Garage Door Opener, Garage Faces Side, Kitchen Level, Level Driveway
Green / Env Info
Green Energy Generation: None
Handicap
Accessibility Features: None
Interior Features
Security Ftr: Carbon Monoxide Detector(s), Security System Owned, Smoke Detector(s)
Fireplace Features: Basement, Family Room, Gas Starter, Masonry
Levels: Two
Appliances: Dishwasher, Disposal, Gas Cooktop, Gas Oven, Gas Water Heater, Microwave, Refrigerator, Self Cleaning Oven
Laundry Features: Electric Dryer Hookup, Laundry Room, Main Level
Interior Features: Bookcases, Crown Molding, Disappearing Attic Stairs, Double Vanity, Entrance Foyer 2 Story, High Speed Internet, Tray Ceiling(s), Walk-In Closet(s)
Flooring: Carpet, Ceramic Tile, Hardwood, Sustainable
Spa Features: None
Lot Info
Lot Size Source: Public Records
Lot Features: Back Yard, Corner Lot, Front Yard, Level, Sprinklers In Front, Sprinklers In Rear
Misc
Property Attached: No
Home Warranty: No
Open House
Other
Other Structures: None
Property Info
Construction Materials: Brick 4 Sides
Year Built: 1,983
Property Condition: Resale
Roof: Composition, Ridge Vents, Shingle
Property Type: Residential Detached
Style: Traditional
Rental Info
Land Lease: No
Room Info
Kitchen Features: Breakfast Room, Cabinets Other, Eat-in Kitchen, Pantry, Pantry Walk-In, Stone Counters, View to Family Room
Room Master Bathroom Features: Double Vanity,Separate Tub/Shower,Soaking Tub
Room Dining Room Features: Separate Dining Room
Special Features
Green Features: HVAC, Thermostat
Special Listing Conditions: None
Special Circumstances: None
Sqft Info
Building Area Total: 4564
Building Area Source: Owner
Tax Info
Tax Amount Annual: 6338
Tax Year: 2,023
Tax Parcel Letter: 06-0338-0003-034-6
Unit Info
Utilities / Hvac
Cool System: Attic Fan, Ceiling Fan(s), Central Air, Multi Units, Zoned
Electric: 220 Volts in Laundry
Heating: Central, Forced Air, Natural Gas, Zoned
Utilities: Cable Available, Electricity Available, Natural Gas Available, Phone Available, Sewer Available, Underground Utilities, Water Available
Sewer: Public Sewer
Waterfront / Water
Water Body Name: None
Water Source: Public
Waterfront Features: None
Directions
Go east on Mount Vernon Road, go straight onto Dunwoody Club Drive, turn left onto Mount Vernon Road, turn right at Deerfieldentry, onto Redbourne Drive, left onto Treadwick Drive, right onto Cannady Court, home will be on your left.Listing Provided courtesy of Atlanta Communities
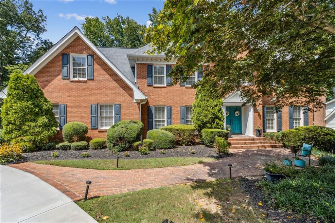
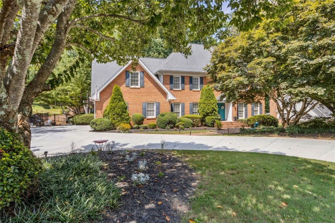
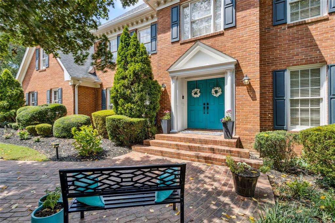
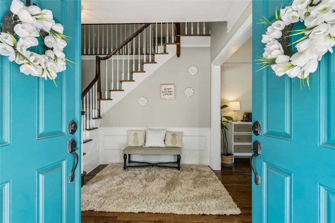
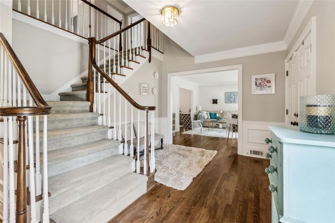
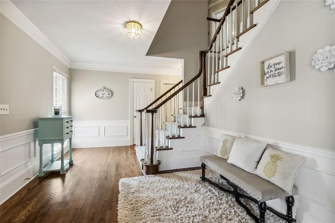
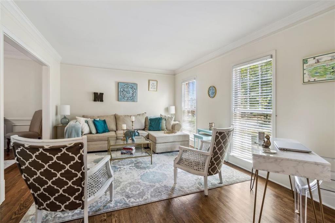
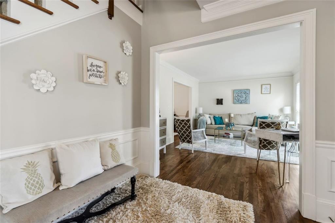
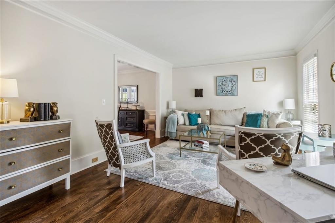
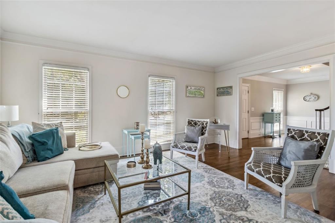
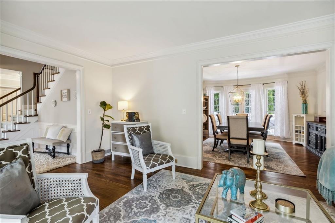
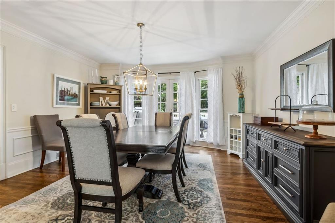
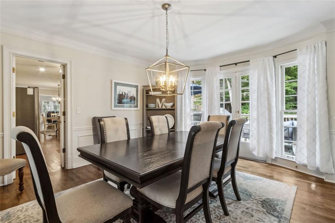
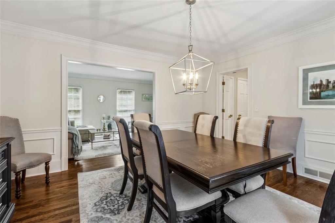
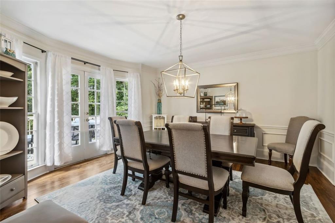
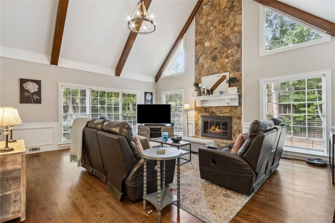
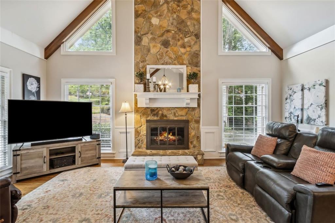
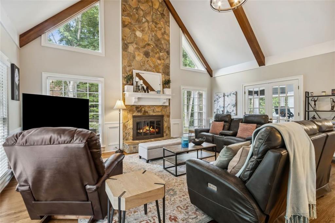
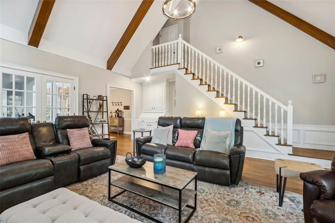
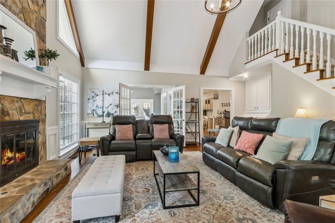
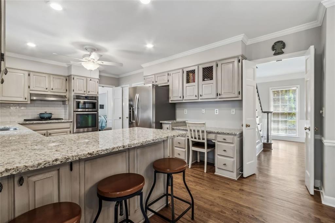
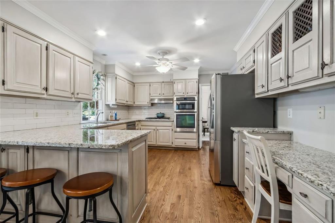
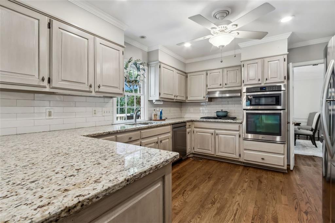
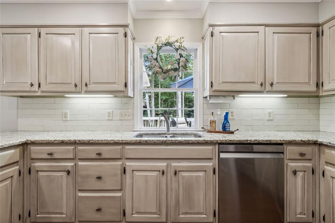
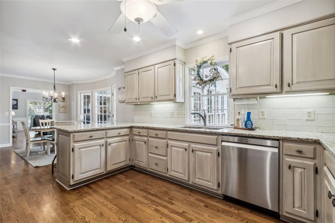
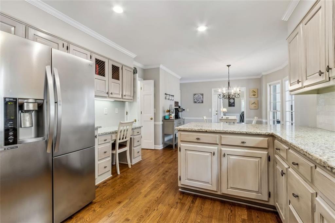
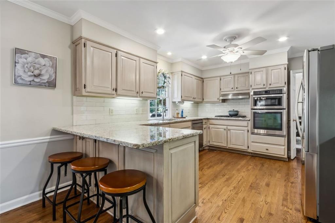
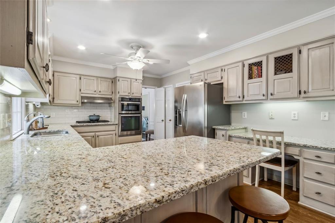
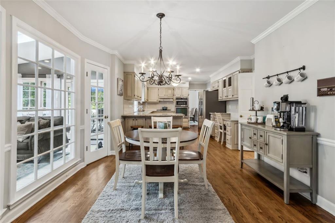
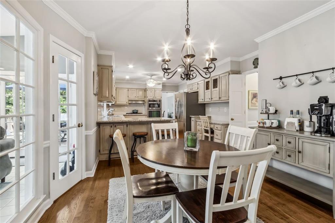
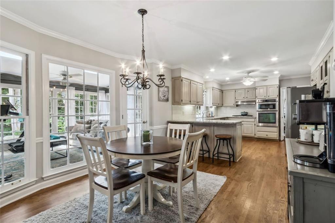
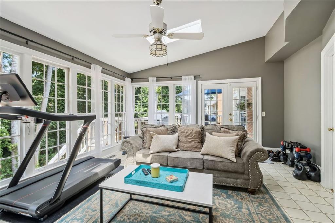
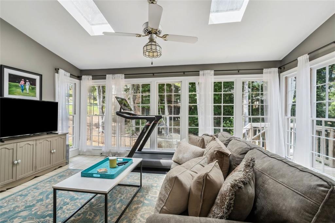
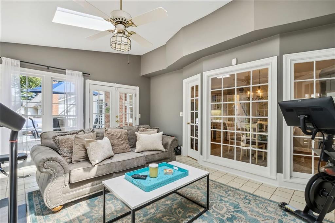
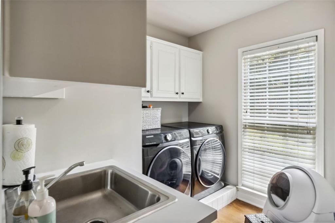
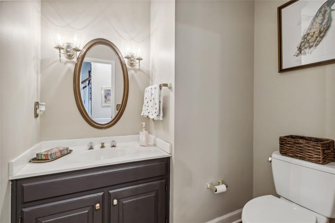
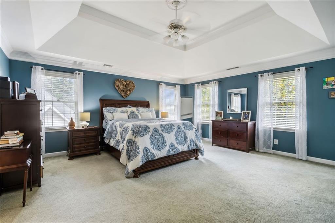
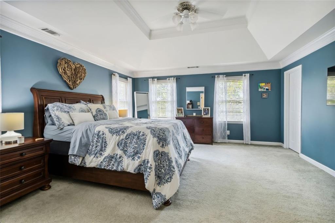
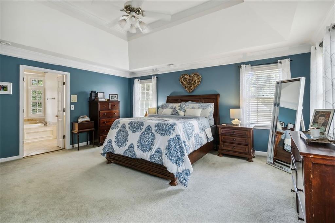
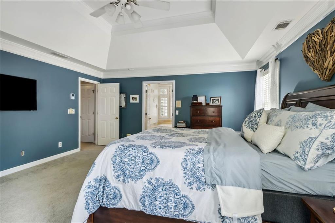
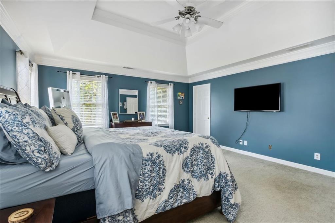
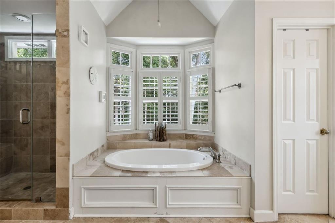
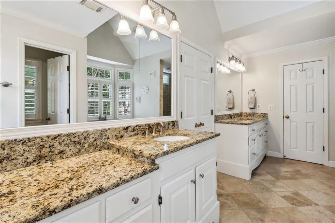
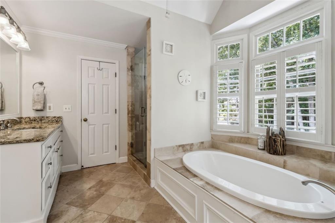
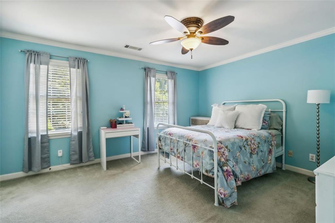
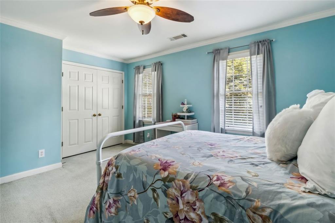
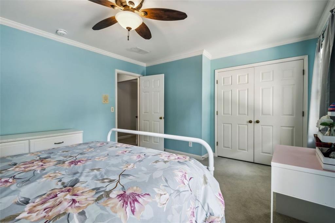
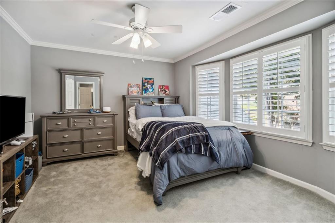
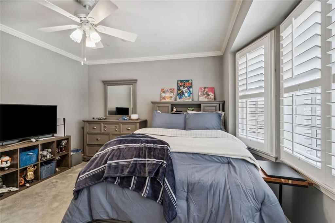
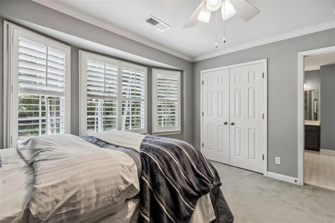
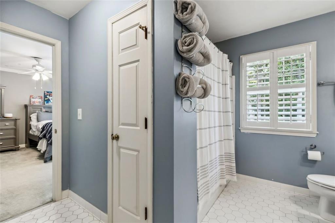
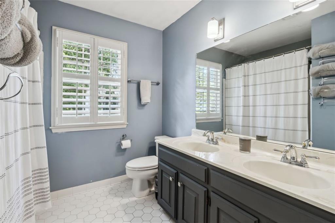
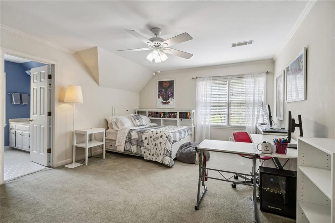
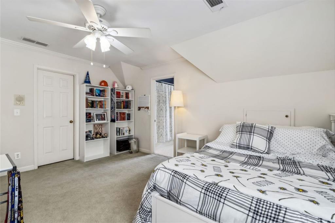
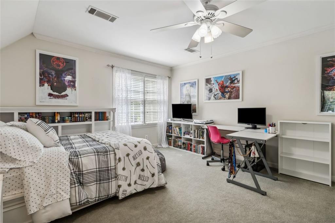
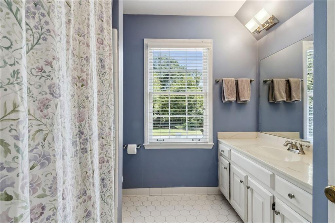
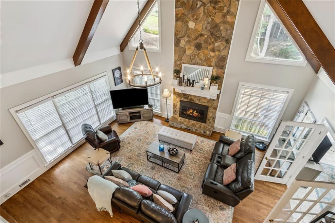
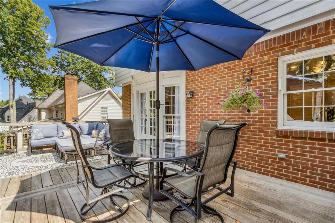
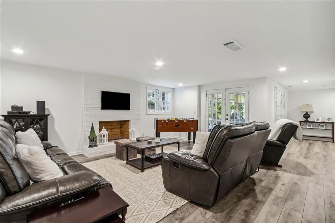
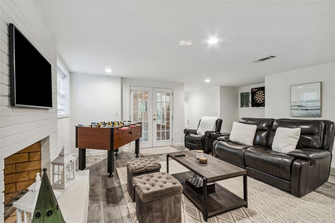
 Listings identified with the FMLS IDX logo come from
FMLS and are held by brokerage firms other than the owner of this website. The
listing brokerage is identified in any listing details. Information is deemed reliable
but is not guaranteed. If you believe any FMLS listing contains material that
infringes your copyrighted work please
Listings identified with the FMLS IDX logo come from
FMLS and are held by brokerage firms other than the owner of this website. The
listing brokerage is identified in any listing details. Information is deemed reliable
but is not guaranteed. If you believe any FMLS listing contains material that
infringes your copyrighted work please