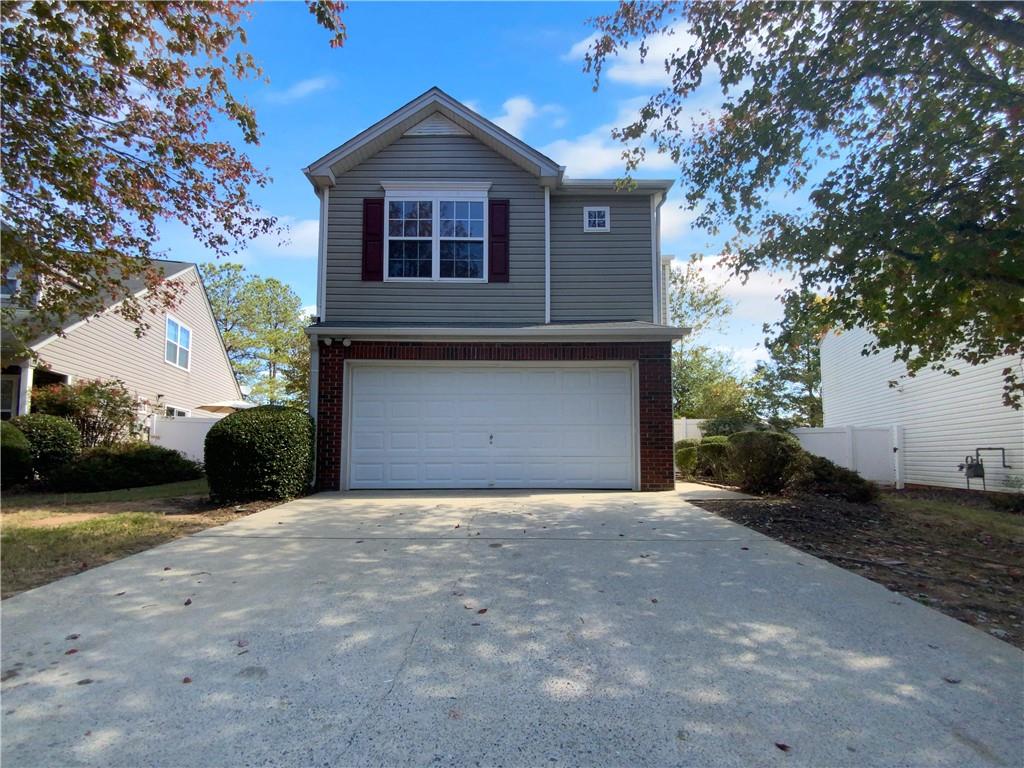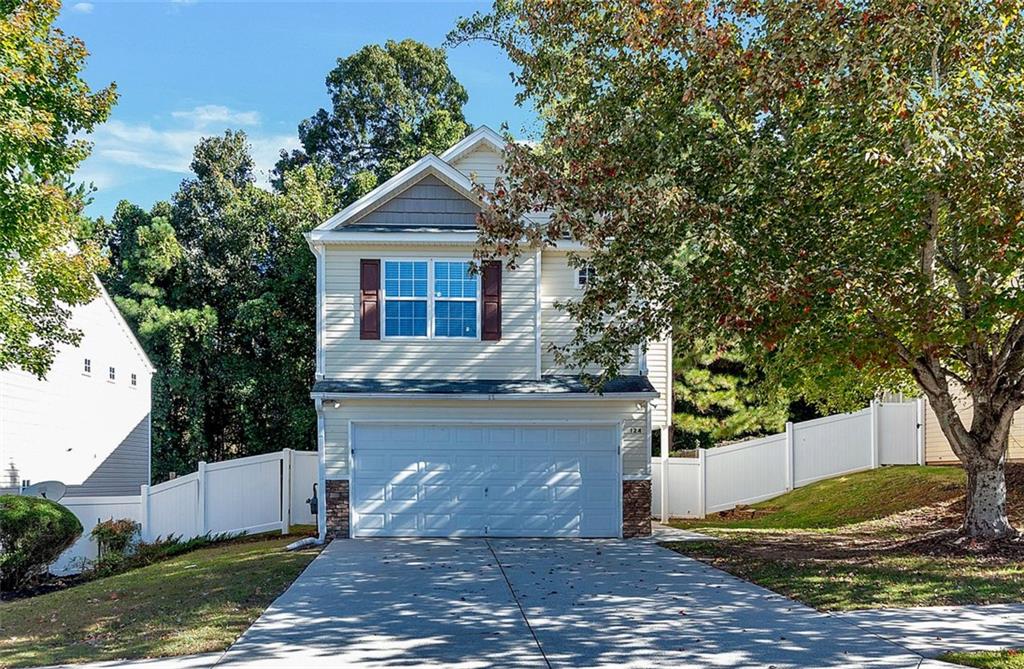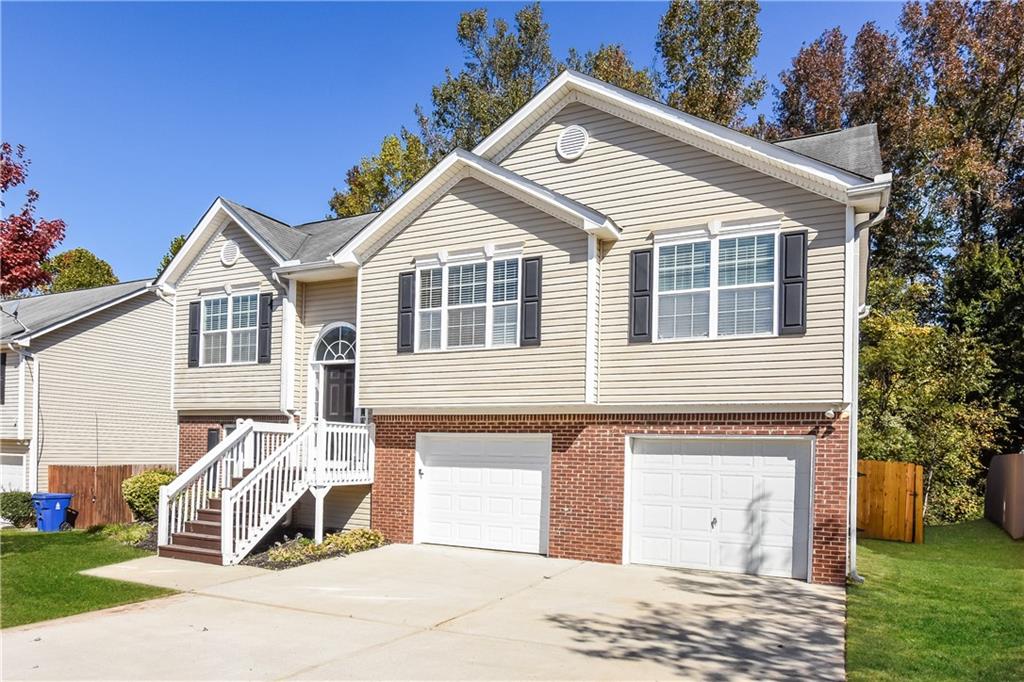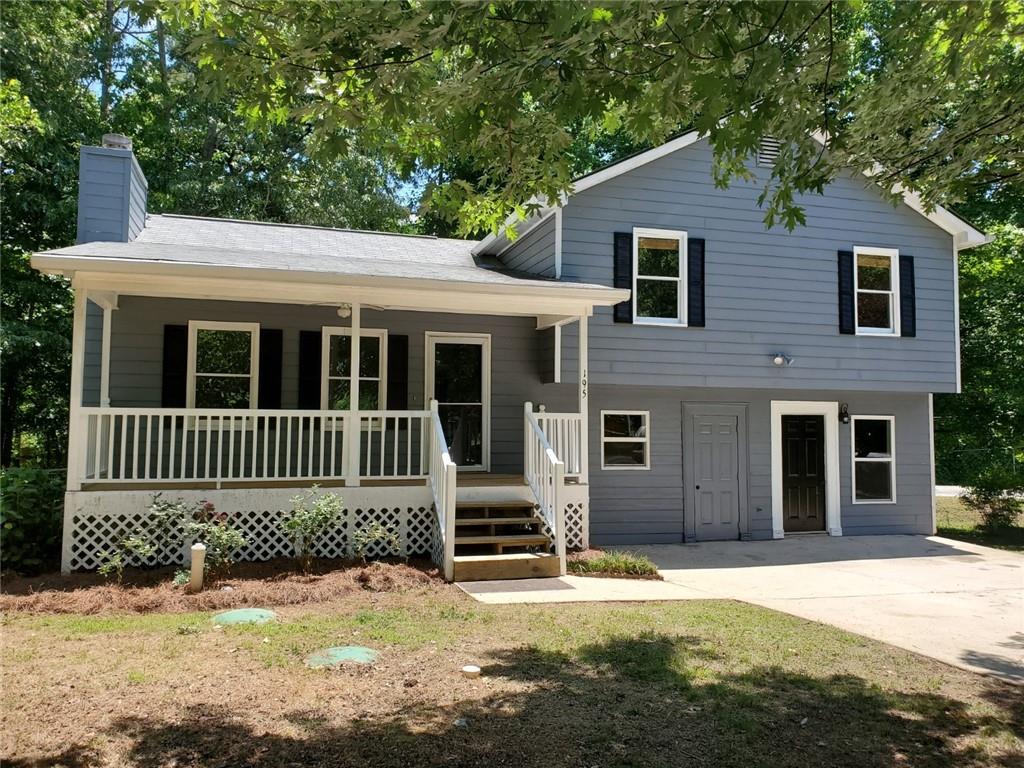Viewing Listing MLS# 400848179
Dallas, GA 30157
- 3Beds
- 2Full Baths
- 1Half Baths
- N/A SqFt
- 2003Year Built
- 0.12Acres
- MLS# 400848179
- Residential
- Single Family Residence
- Active
- Approx Time on Market2 months, 13 days
- AreaN/A
- CountyPaulding - GA
- Subdivision Silver Ridge
Overview
This move-in ready, and well-maintained house features a private, leveled, fenced backyard. The open-concept layout provides an enjoyable lifestyle with a kitchen, family room, and dining room on the main floor. The raised ceiling enhances the main floor with an airy and grand atmosphere. The kitchen is updated with granite countertops, tiled flooring, and stainless steel appliances. The bedroom on the second floor is highlighted by its elevated ceiling, comfortable size bathroom, and spacious walk-in closet. An excellent choice for first-time buyer or investment property. Neighborhood amenities include a clubhouse, pool, lighted tennis courts, and playground. Located near shopping and restaurants, and with access to Silver Comet Trail, this residence offers an exceptional combination of comfort and convenience.
Association Fees / Info
Hoa: Yes
Hoa Fees Frequency: Quarterly
Hoa Fees: 160
Community Features: Clubhouse, Pool, Tennis Court(s)
Hoa Fees Frequency: Quarterly
Association Fee Includes: Maintenance Grounds, Swim, Tennis
Bathroom Info
Main Bathroom Level: 1
Halfbaths: 1
Total Baths: 3.00
Fullbaths: 2
Room Bedroom Features: Other
Bedroom Info
Beds: 3
Building Info
Habitable Residence: No
Business Info
Equipment: None
Exterior Features
Fence: Fenced, Privacy, Wood
Patio and Porch: Patio
Exterior Features: Private Yard
Road Surface Type: Asphalt
Pool Private: No
County: Paulding - GA
Acres: 0.12
Pool Desc: None
Fees / Restrictions
Financial
Original Price: $275,000
Owner Financing: No
Garage / Parking
Parking Features: Attached, Garage, Kitchen Level, Level Driveway
Green / Env Info
Green Energy Generation: None
Handicap
Accessibility Features: None
Interior Features
Security Ftr: Fire Alarm
Fireplace Features: Family Room
Levels: Two
Appliances: Dishwasher, Gas Range, Microwave, Refrigerator
Laundry Features: In Kitchen, Main Level
Interior Features: Walk-In Closet(s)
Flooring: Carpet, Ceramic Tile, Laminate
Spa Features: None
Lot Info
Lot Size Source: Owner
Lot Features: Back Yard, Level, Private
Lot Size: 130 40
Misc
Property Attached: No
Home Warranty: No
Open House
Other
Other Structures: None
Property Info
Construction Materials: Vinyl Siding
Year Built: 2,003
Property Condition: Resale
Roof: Composition
Property Type: Residential Detached
Style: Traditional
Rental Info
Land Lease: No
Room Info
Kitchen Features: Breakfast Bar, Stone Counters, View to Family Room
Room Master Bathroom Features: Tub/Shower Combo
Room Dining Room Features: Open Concept
Special Features
Green Features: None
Special Listing Conditions: None
Special Circumstances: None
Sqft Info
Building Area Total: 1468
Building Area Source: Owner
Tax Info
Tax Amount Annual: 2102
Tax Year: 2,023
Tax Parcel Letter: 056180
Unit Info
Utilities / Hvac
Cool System: Ceiling Fan(s), Central Air
Electric: 110 Volts, 220 Volts
Heating: Central
Utilities: Electricity Available, Sewer Available, Water Available
Sewer: Public Sewer
Waterfront / Water
Water Body Name: None
Water Source: Public
Waterfront Features: None
Directions
Use GPSListing Provided courtesy of Exp Realty, Llc.
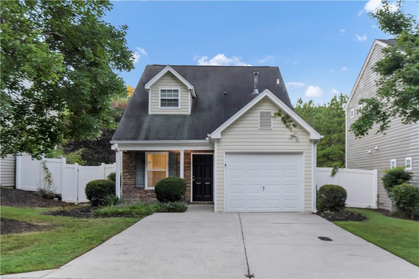
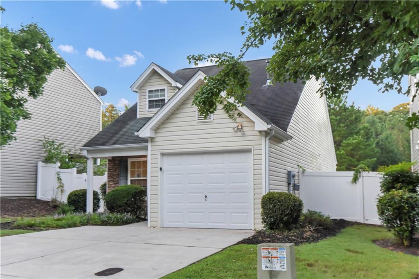
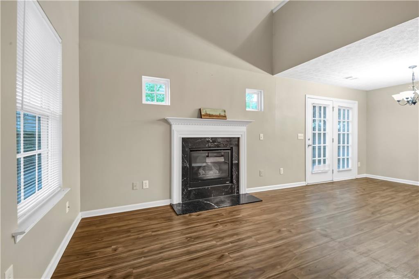
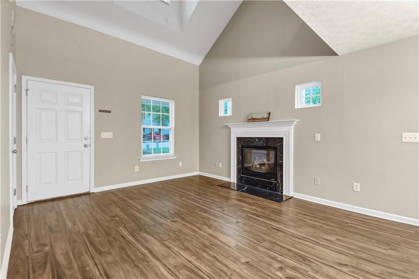
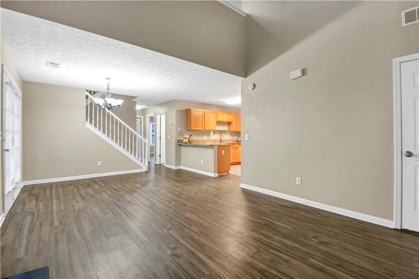
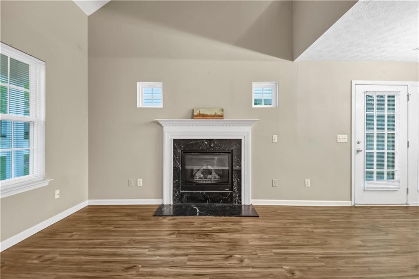
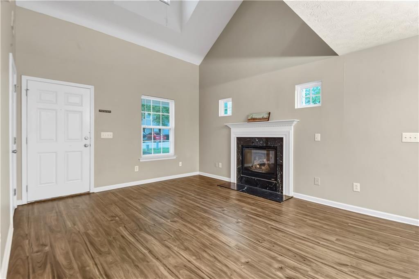
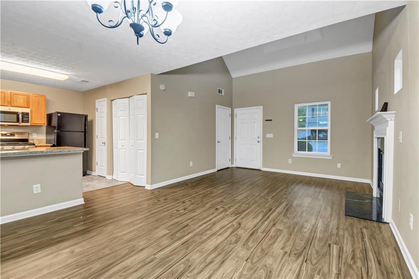
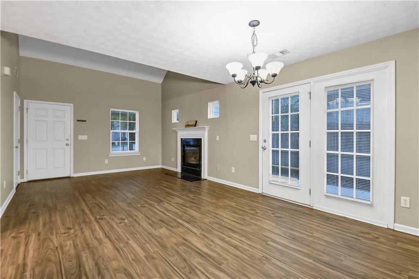
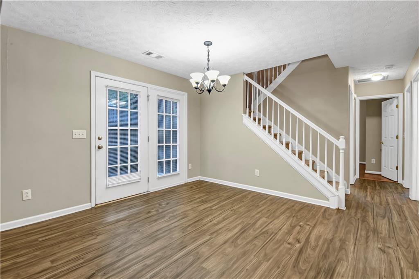
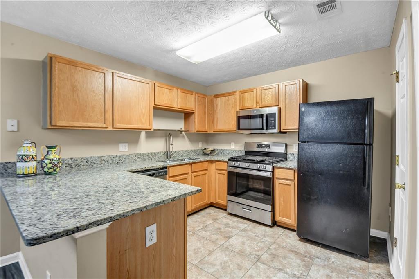
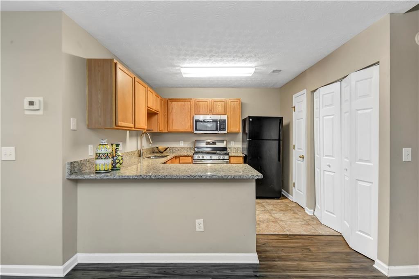
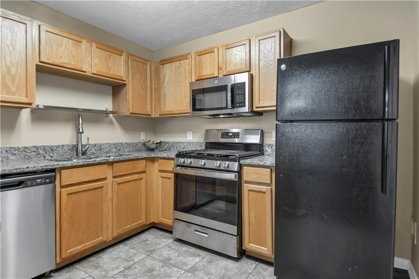
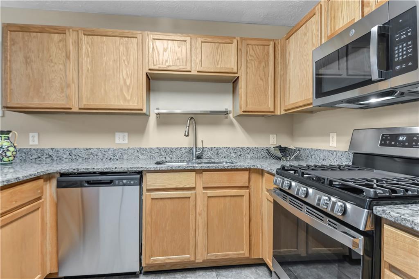
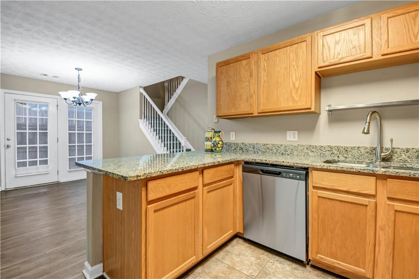
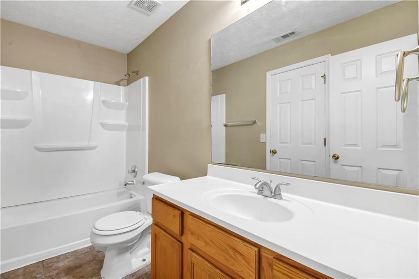
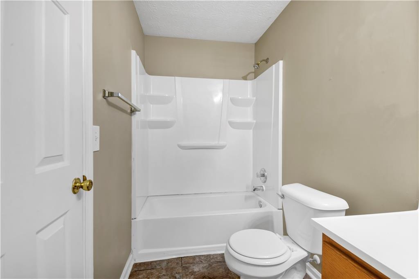
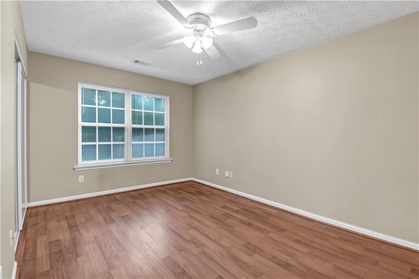
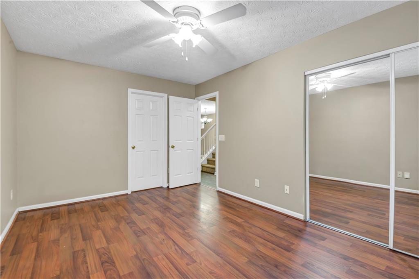
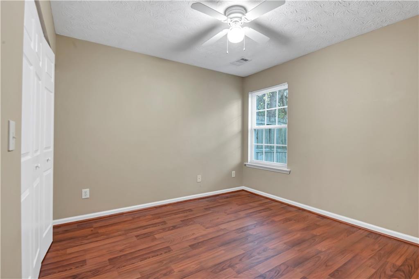
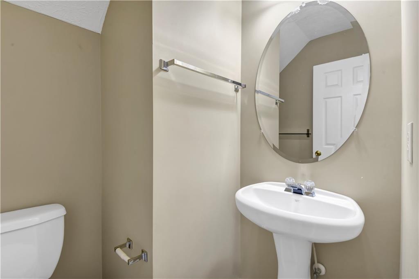
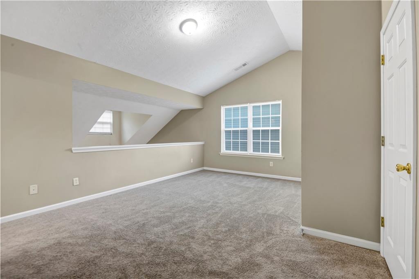
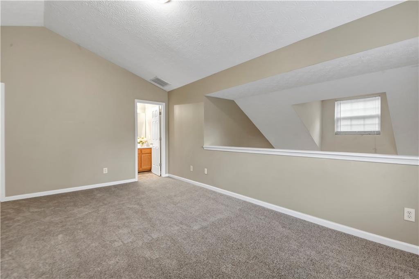
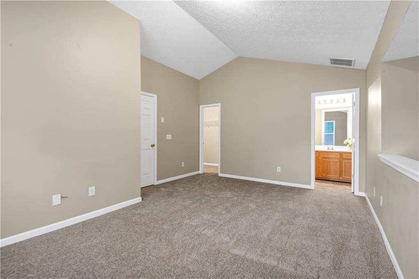
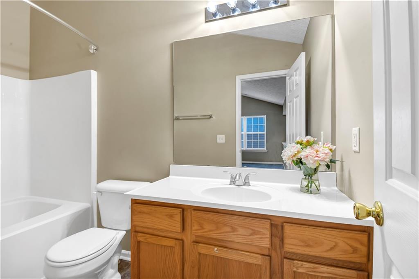
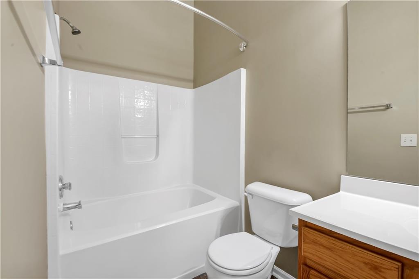
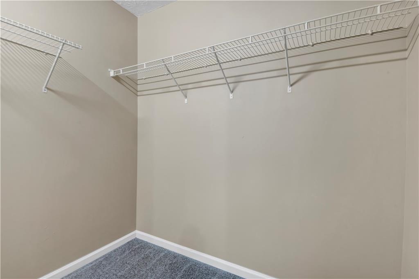
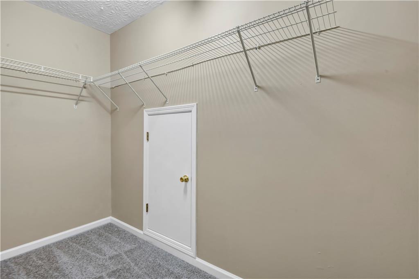
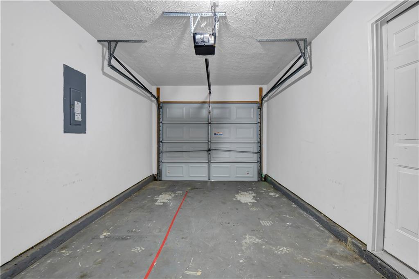
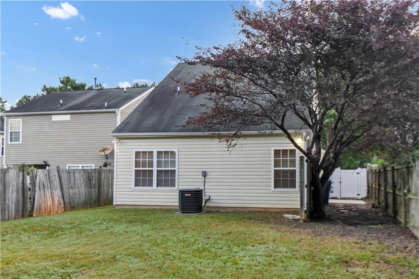
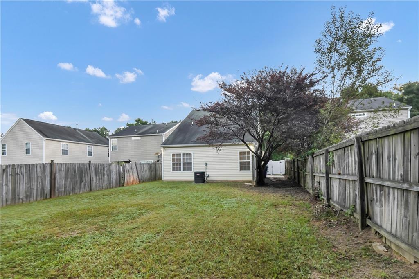
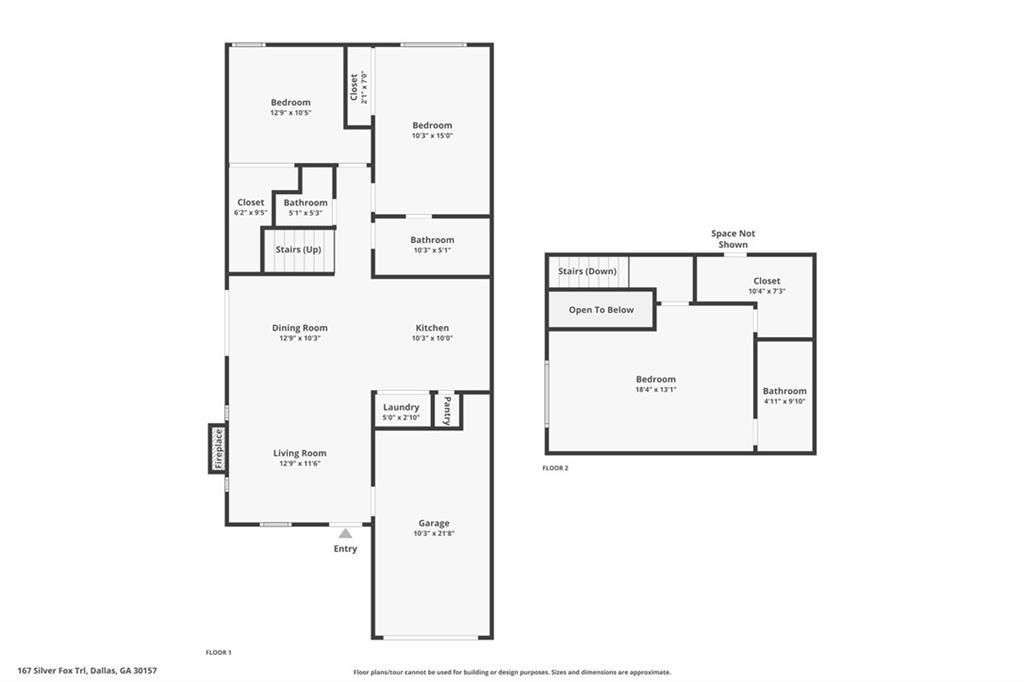
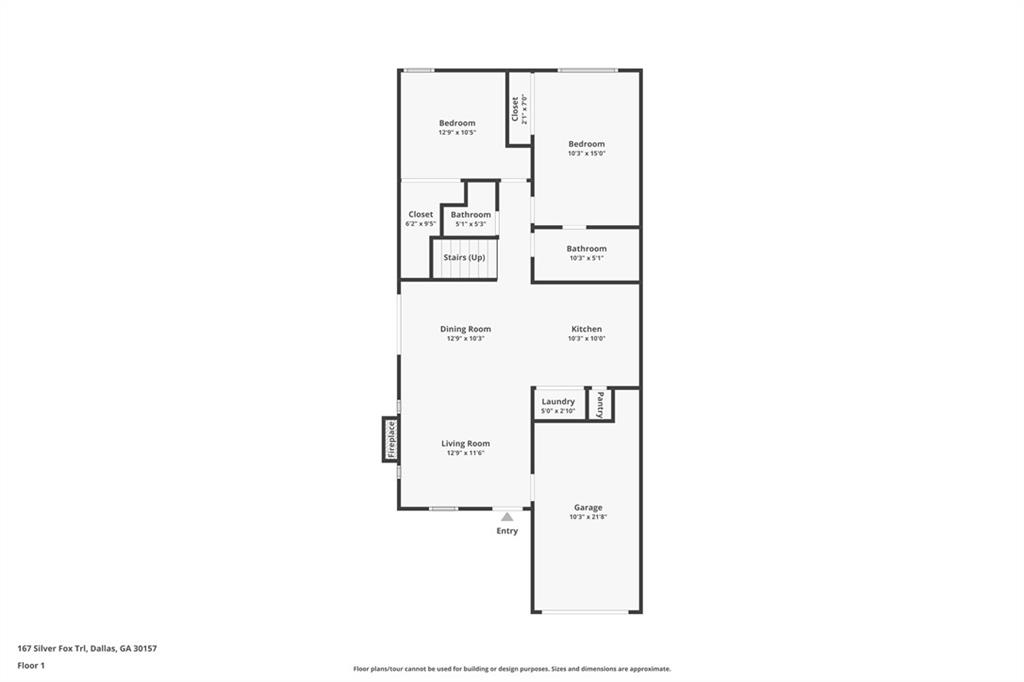
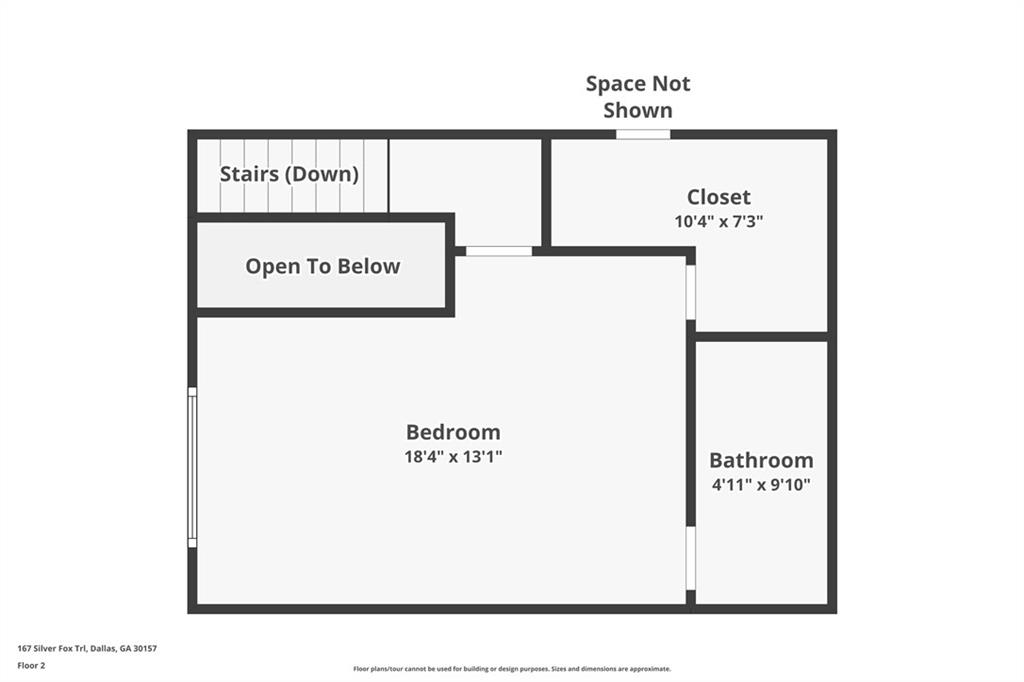
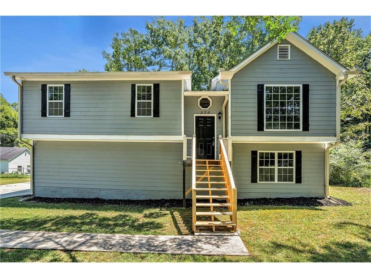
 MLS# 409953745
MLS# 409953745 