Viewing Listing MLS# 400797395
Lithonia, GA 30038
- 4Beds
- 4Full Baths
- 1Half Baths
- N/A SqFt
- 2003Year Built
- 0.40Acres
- MLS# 400797395
- Residential
- Single Family Residence
- Active Under Contract
- Approx Time on Market1 month, 28 days
- AreaN/A
- CountyDekalb - GA
- Subdivision Meadowbrook Glen
Overview
Welcome to Meadowbrook Glen in the Martin Luther King Jr High School district. This 4 bedroom, 4.5 bath home is situated in a quiet neighborhood. As you enter the home, the two story foyer welcomes you. The living room and separate dining room are to the left and enter into the gourmet kitchen boasting stained cabinetry, kitchen island, granite counter tops, breakfast nook, and walk-in pantry. This overlooks the airy, two-story fireside great room with with ample natural lighting from the floor to ceiling windows. Completing the main floor is a powder room. Upstairs, the grand owners suite features vaulting ceiling and spa like bath with double vanities, large soaking tub, and spacious walk-in closet, and private deck. Two secondary bedrooms share a full bath and a their bathroom with en-suite bath are also upstairs. Completing this floor is the laundry room, The partially finished terrace level features two large living spaces, a full bath, and ample storage space. Outside, the wood deck overlooks the private back yard.
Association Fees / Info
Hoa: Yes
Hoa Fees Frequency: Annually
Hoa Fees: 760
Community Features: Clubhouse, Homeowners Assoc, Playground, Pool, Sidewalks, Tennis Court(s)
Bathroom Info
Halfbaths: 1
Total Baths: 5.00
Fullbaths: 4
Room Bedroom Features: Oversized Master
Bedroom Info
Beds: 4
Building Info
Habitable Residence: No
Business Info
Equipment: None
Exterior Features
Fence: None
Patio and Porch: Deck
Exterior Features: Other
Road Surface Type: Paved
Pool Private: No
County: Dekalb - GA
Acres: 0.40
Pool Desc: None
Fees / Restrictions
Financial
Original Price: $475,000
Owner Financing: No
Garage / Parking
Parking Features: Attached, Driveway, Garage
Green / Env Info
Green Energy Generation: None
Handicap
Accessibility Features: None
Interior Features
Security Ftr: None
Fireplace Features: Gas Starter, Great Room
Levels: Two
Appliances: Dishwasher, Gas Cooktop
Laundry Features: Laundry Room, Upper Level
Interior Features: Double Vanity, Entrance Foyer 2 Story
Flooring: Carpet, Ceramic Tile
Spa Features: None
Lot Info
Lot Size Source: Public Records
Lot Features: Back Yard
Lot Size: x
Misc
Property Attached: No
Home Warranty: No
Open House
Other
Other Structures: None
Property Info
Construction Materials: Brick 3 Sides
Year Built: 2,003
Property Condition: Resale
Roof: Other
Property Type: Residential Detached
Style: Traditional
Rental Info
Land Lease: No
Room Info
Kitchen Features: Breakfast Bar, Cabinets Stain, Stone Counters, View to Family Room
Room Master Bathroom Features: Double Vanity,Separate Tub/Shower,Soaking Tub
Room Dining Room Features: Seats 12+,Separate Dining Room
Special Features
Green Features: None
Special Listing Conditions: None
Special Circumstances: Investor Owned
Sqft Info
Building Area Total: 3434
Building Area Source: Public Records
Tax Info
Tax Amount Annual: 6648
Tax Year: 2,023
Tax Parcel Letter: 15-034-01-244
Unit Info
Utilities / Hvac
Cool System: Ceiling Fan(s), Central Air
Electric: 110 Volts
Heating: Forced Air, Natural Gas
Utilities: Electricity Available, Natural Gas Available, Phone Available, Sewer Available, Underground Utilities
Sewer: Public Sewer
Waterfront / Water
Water Body Name: None
Water Source: Public
Waterfront Features: None
Directions
I-285 E, Take exit33AforChamblee Tucker Rd, Use the right 3 lanes to take exit46forI-20 E, Use the right lane to continue onExit 68, Keeprightat the fork and merge ontoWesley Chapel Rd, Use the middle lane to turnleftontoKelley Chapel Rd, Continue ontoDogwood Farm Rd, TurnleftontoGlen Park Dr, Destination will be on the right.Listing Provided courtesy of Exp Realty, Llc.
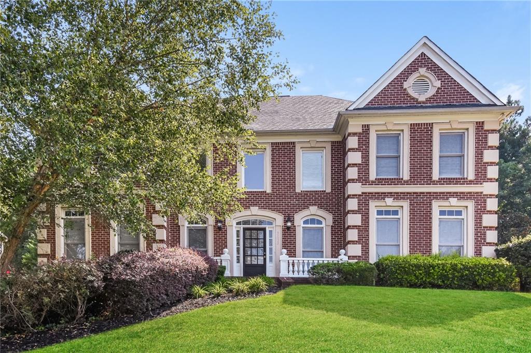
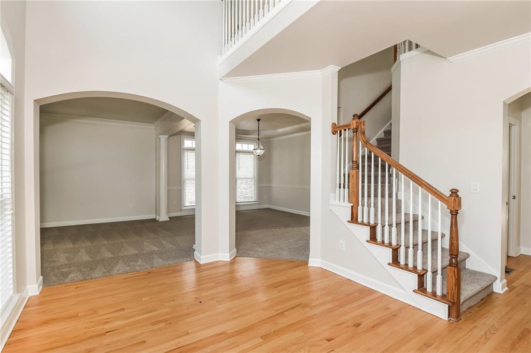
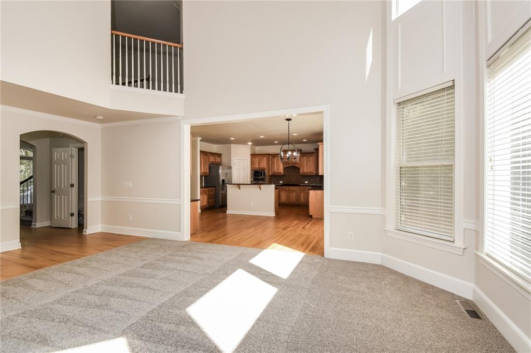
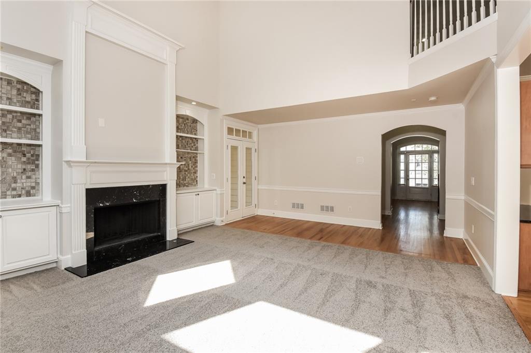
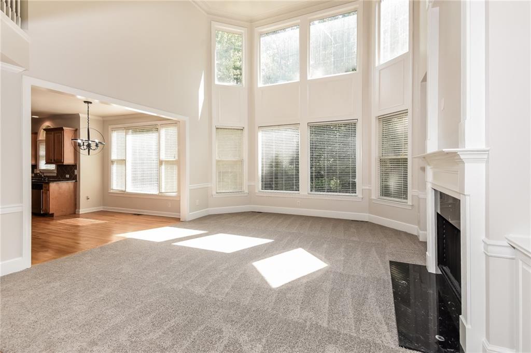
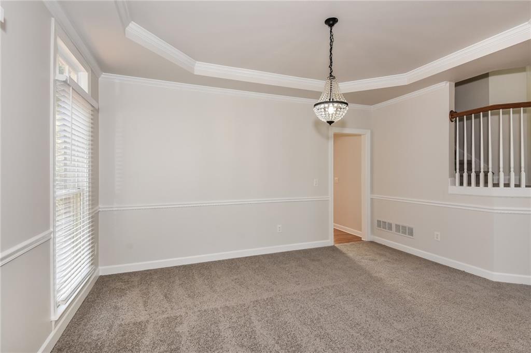
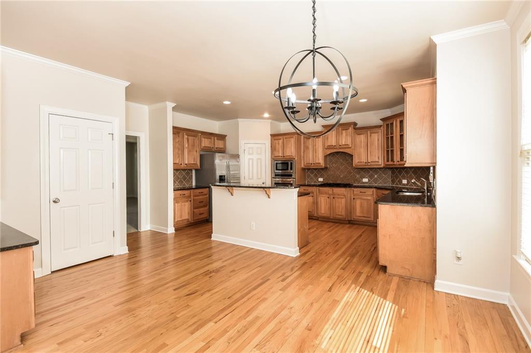
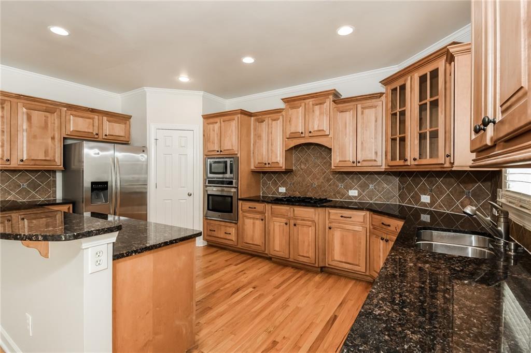
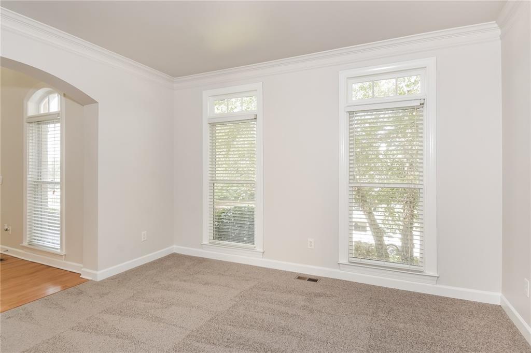
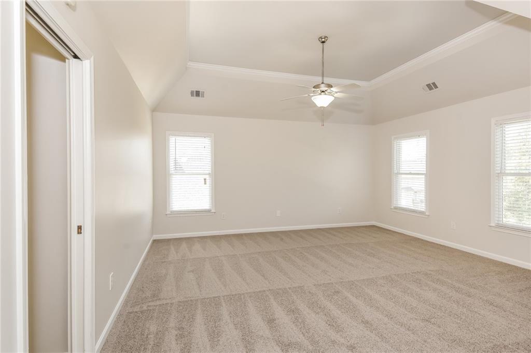
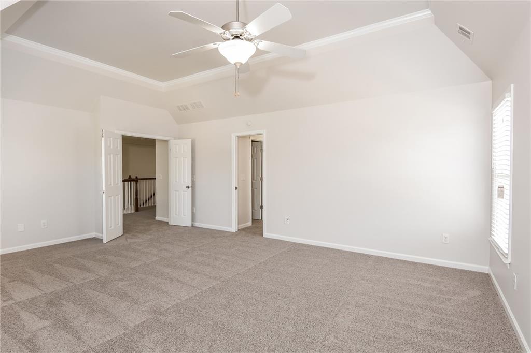
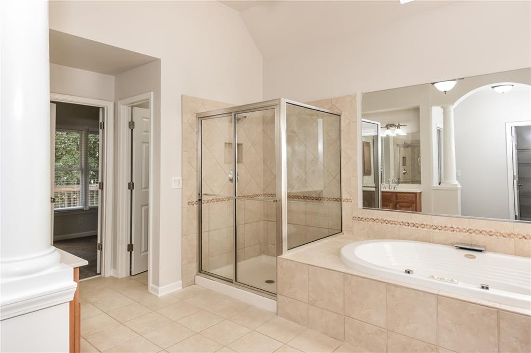
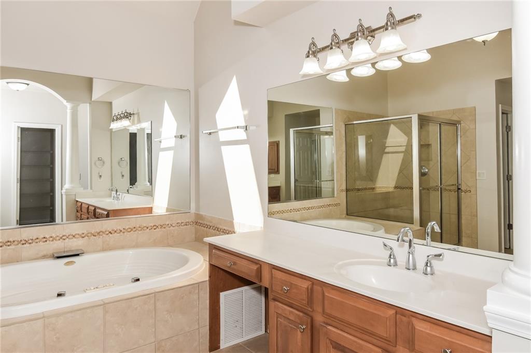
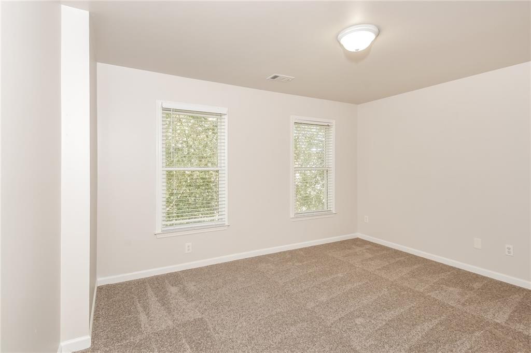
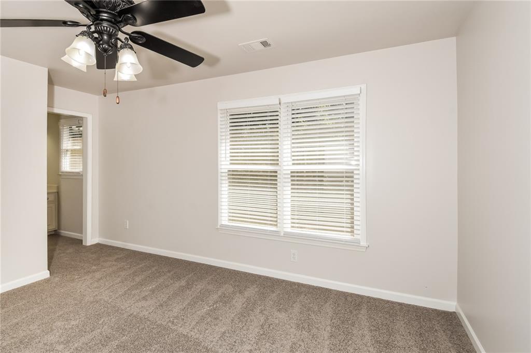
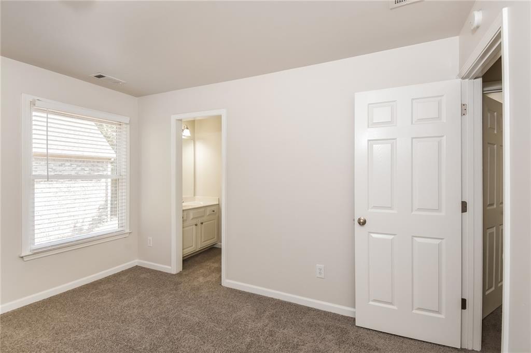
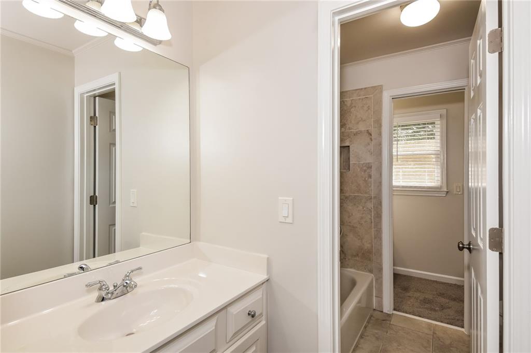
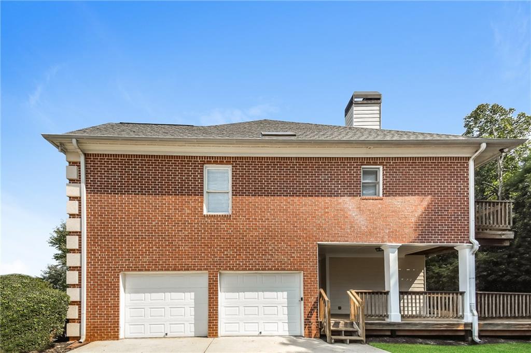
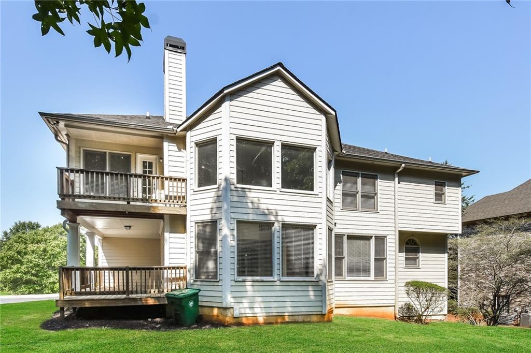
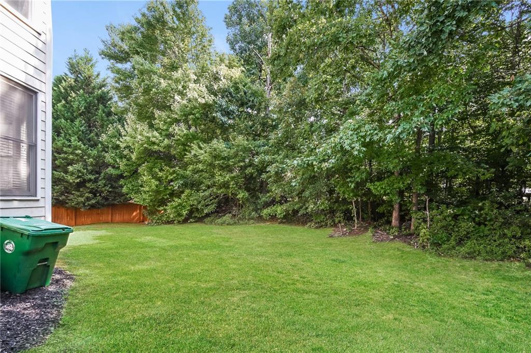
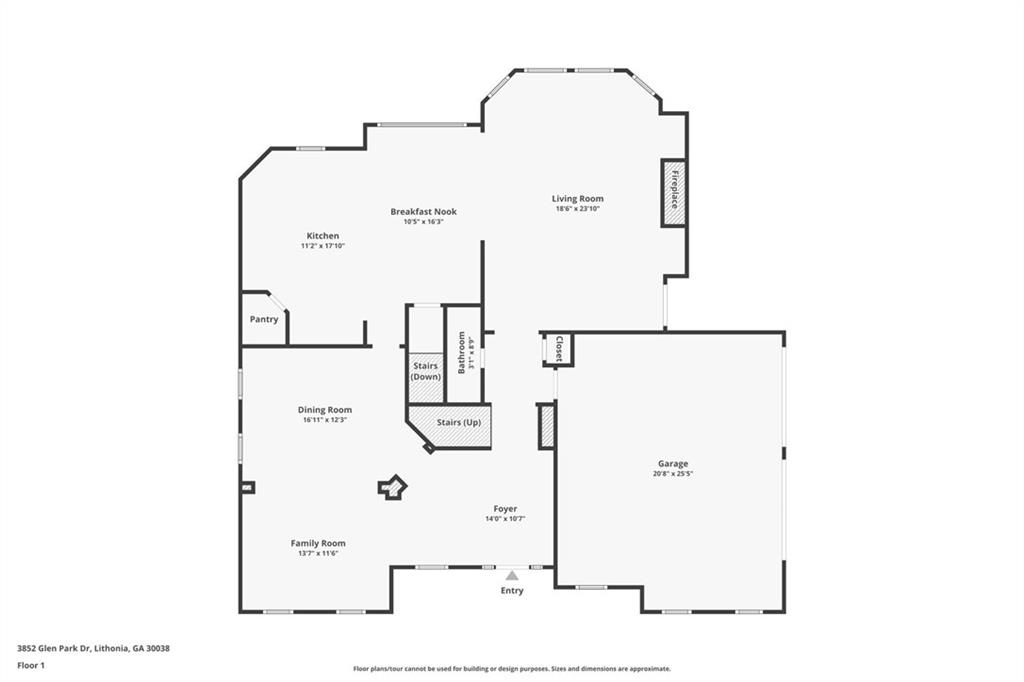
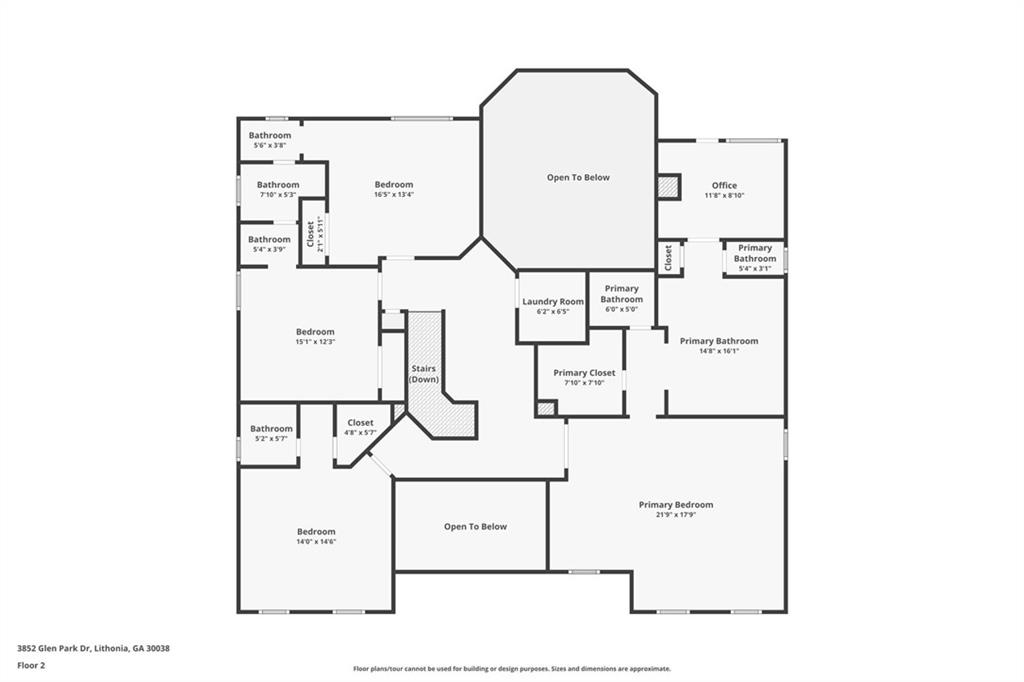
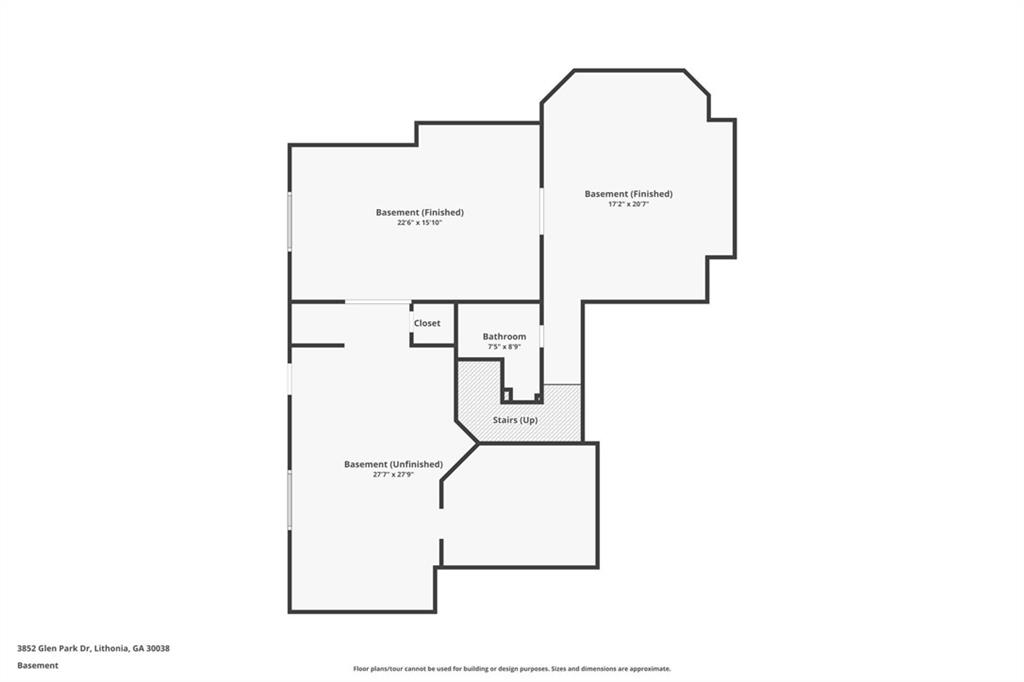
 Listings identified with the FMLS IDX logo come from
FMLS and are held by brokerage firms other than the owner of this website. The
listing brokerage is identified in any listing details. Information is deemed reliable
but is not guaranteed. If you believe any FMLS listing contains material that
infringes your copyrighted work please
Listings identified with the FMLS IDX logo come from
FMLS and are held by brokerage firms other than the owner of this website. The
listing brokerage is identified in any listing details. Information is deemed reliable
but is not guaranteed. If you believe any FMLS listing contains material that
infringes your copyrighted work please