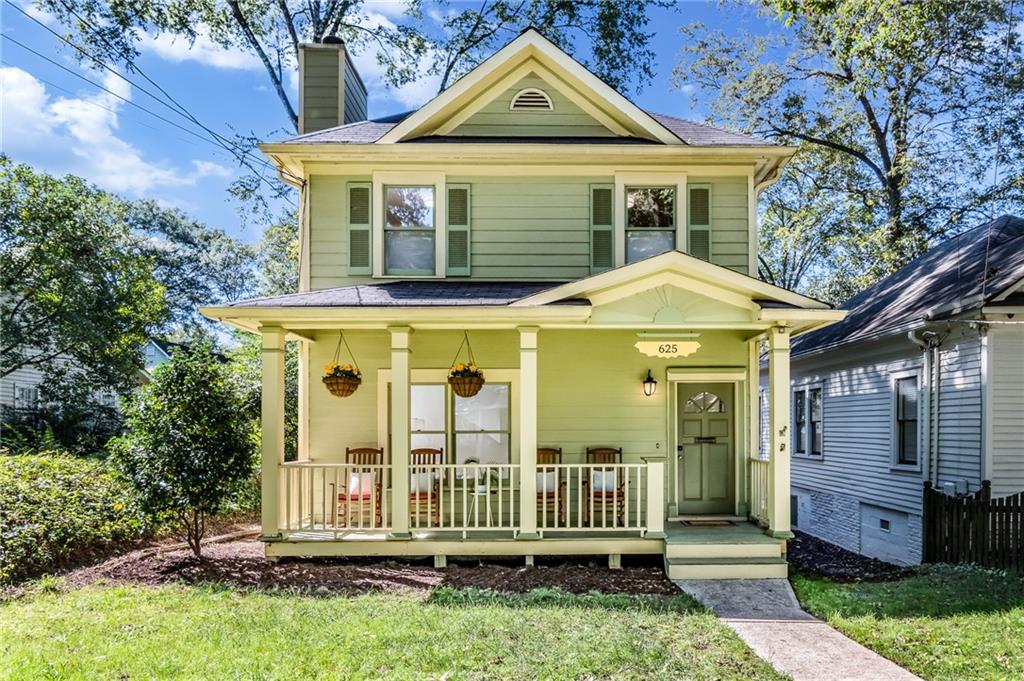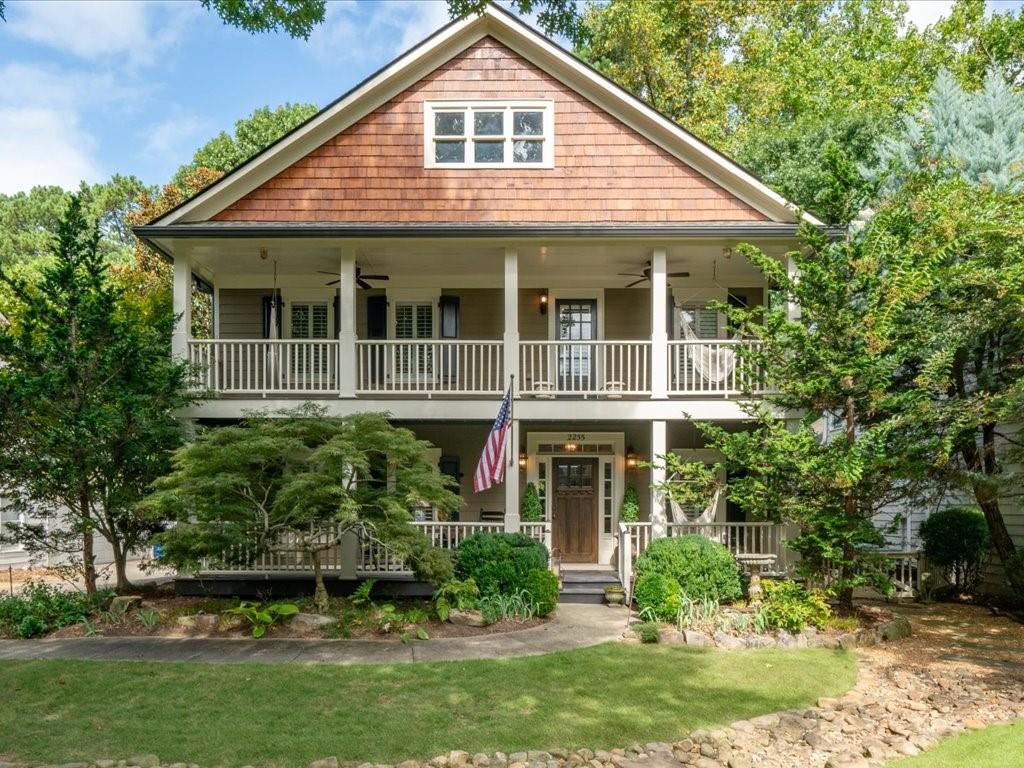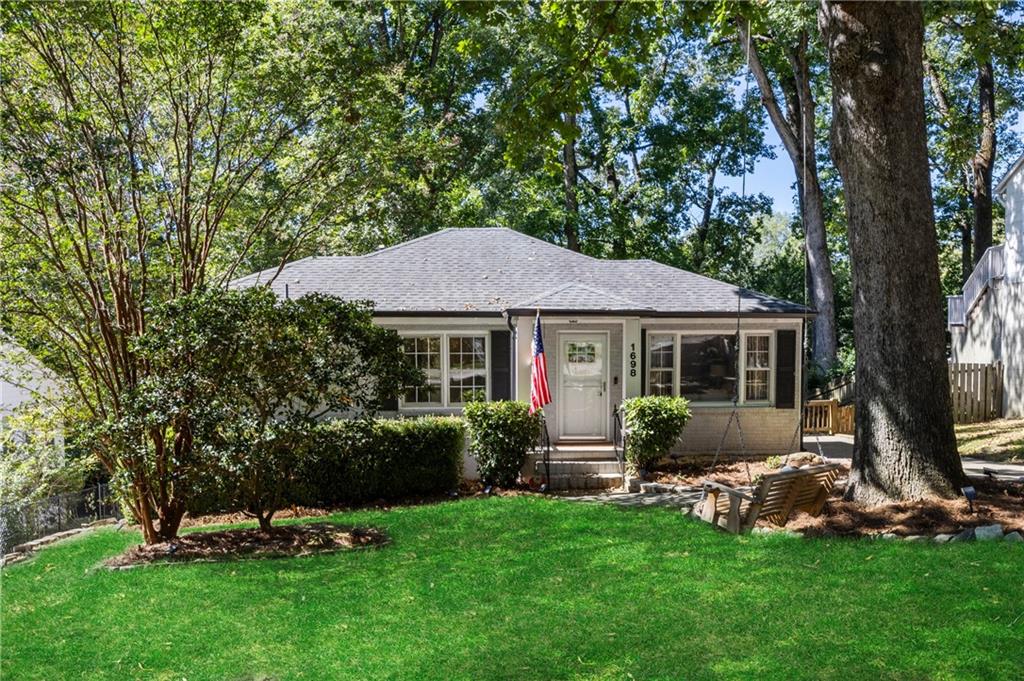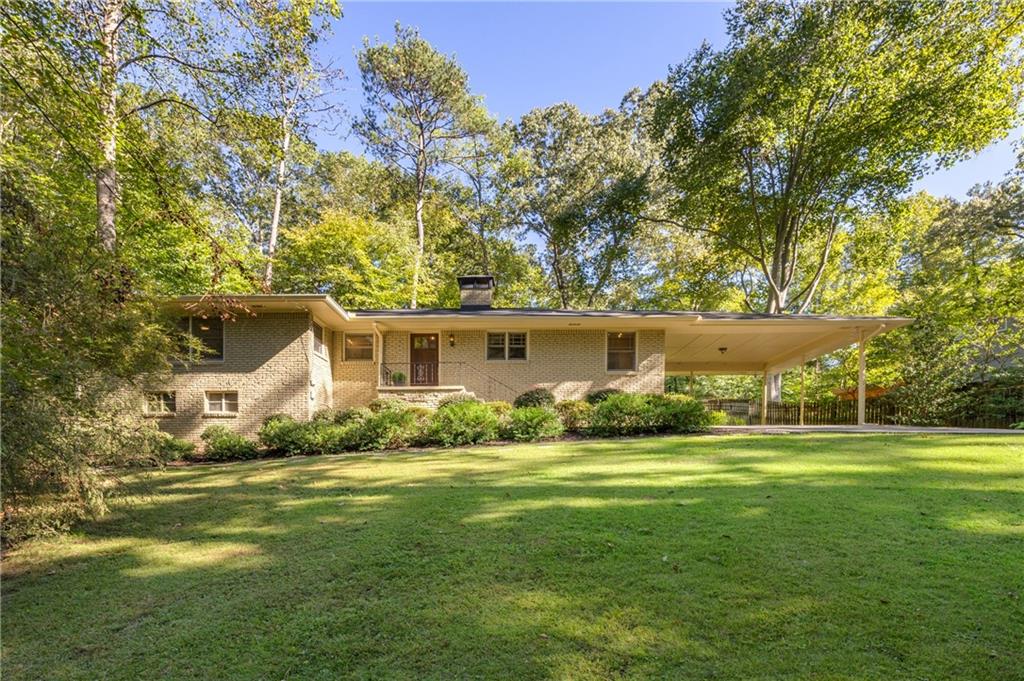Viewing Listing MLS# 400794648
Atlanta, GA 30318
- 3Beds
- 2Full Baths
- 1Half Baths
- N/A SqFt
- 2024Year Built
- 0.00Acres
- MLS# 400794648
- Residential
- Single Family Residence
- Pending
- Approx Time on Market2 months, 21 days
- AreaN/A
- CountyFulton - GA
- Subdivision West Highlands
Overview
The Middleton by Brock Built - The Middleton floor plan is cur. The main floor is open concept with an upgraded appliance package and quartz countertops. The second floor has a loft, 3 bedrooms, 2 baths and the laundry room. The covered deck off the Owner's Suite is a perfect place for your morning coffee or to enjoy a view of the community. The oversized Owners Suite has a trey ceiling and an upgraded oversized shower. This home is located in the much sought after West Highlands Community. It is located across from Atlanta's largest park and close to shopping, dining and loads of entertainment. The community has a pool, splash pad, dog park, playground with quick access to walking trails. The model in the community if also a Middleton. The photos and video in the listing are stock images offered as representation of the floor plan only and not the actual home. Call today to schedule your appointment, where you can also view our decorated model home! Come by and take a look!
Association Fees / Info
Hoa: Yes
Hoa Fees Frequency: Annually
Hoa Fees: 1400
Community Features: Curbs, Dog Park, Homeowners Assoc, Near Public Transport, Near Schools, Near Shopping, Near Trails/Greenway, Park, Playground, Pool
Bathroom Info
Halfbaths: 1
Total Baths: 3.00
Fullbaths: 2
Room Bedroom Features: Oversized Master
Bedroom Info
Beds: 3
Building Info
Habitable Residence: No
Business Info
Equipment: None
Exterior Features
Fence: None
Patio and Porch: Covered, Front Porch
Exterior Features: Private Entrance
Road Surface Type: Asphalt
Pool Private: No
County: Fulton - GA
Acres: 0.00
Pool Desc: None
Fees / Restrictions
Financial
Original Price: $555,900
Owner Financing: No
Garage / Parking
Parking Features: Driveway, Garage
Green / Env Info
Green Energy Generation: None
Handicap
Accessibility Features: None
Interior Features
Security Ftr: None
Fireplace Features: Factory Built, Family Room
Levels: Two
Appliances: Dishwasher, Disposal, Gas Cooktop, Gas Oven, Gas Water Heater, Range Hood
Laundry Features: Electric Dryer Hookup, Laundry Room, Upper Level
Interior Features: Disappearing Attic Stairs, Double Vanity, Entrance Foyer, High Ceilings 9 ft Upper, High Ceilings 10 ft Main
Flooring: Carpet, Ceramic Tile, Laminate
Spa Features: None
Lot Info
Lot Size Source: Not Available
Lot Features: Back Yard, Front Yard
Misc
Property Attached: No
Home Warranty: Yes
Open House
Other
Other Structures: None
Property Info
Construction Materials: Cement Siding
Year Built: 2,024
Property Condition: New Construction
Roof: Composition
Property Type: Residential Detached
Style: Craftsman
Rental Info
Land Lease: No
Room Info
Kitchen Features: Cabinets Stain, Kitchen Island, Pantry, Stone Counters, View to Family Room
Room Master Bathroom Features: Shower Only
Room Dining Room Features: Open Concept
Special Features
Green Features: None
Special Listing Conditions: None
Special Circumstances: None
Sqft Info
Building Area Total: 1854
Building Area Source: Builder
Tax Info
Tax Parcel Letter: 17-0227-LL-171-1
Unit Info
Utilities / Hvac
Cool System: Ceiling Fan(s), Central Air, Zoned
Electric: 110 Volts, 220 Volts
Heating: Forced Air, Natural Gas
Utilities: Cable Available, Electricity Available, Natural Gas Available, Phone Available, Sewer Available, Water Available
Sewer: Public Sewer
Waterfront / Water
Water Body Name: None
Water Source: Public
Waterfront Features: None
Directions
From 286 take South Cobb exit. Turn left onto Payton, right on to Hollywood and left onto Perry. The community is down on the left.Listing Provided courtesy of New Home Star Georgia, Llc
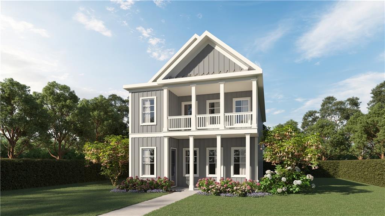
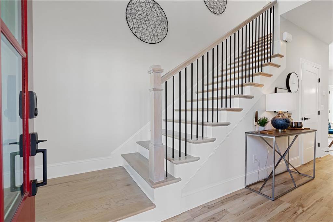
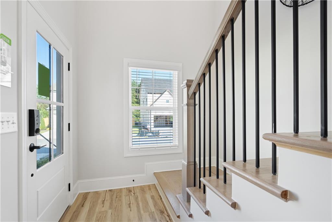
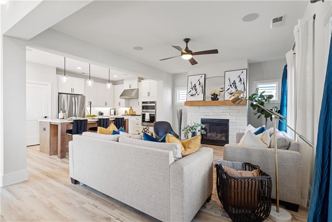
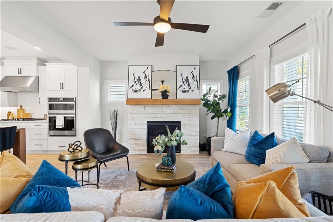
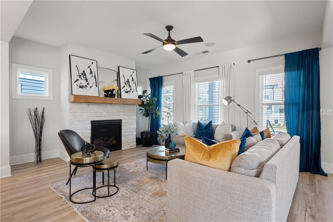
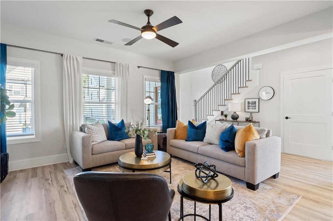
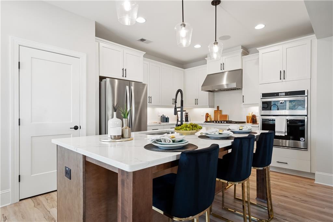
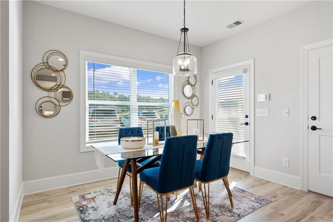
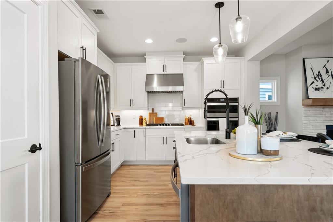
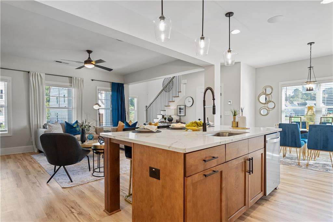
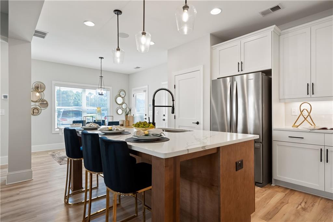
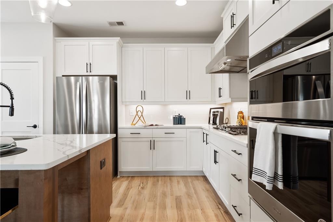
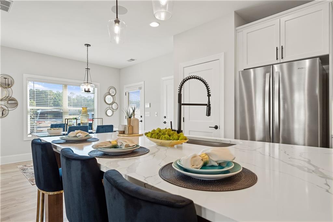
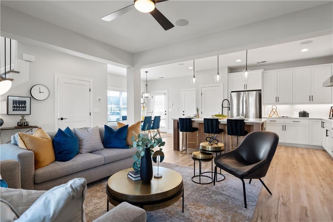
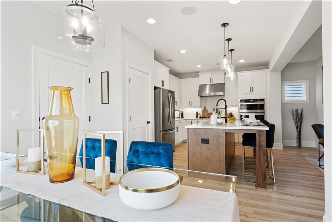
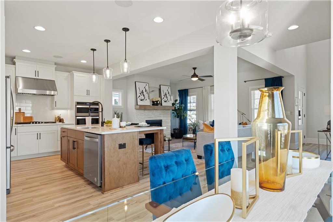
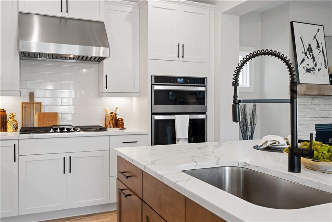
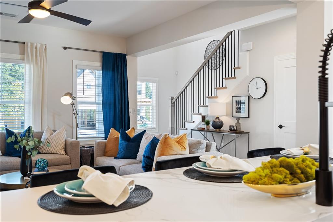
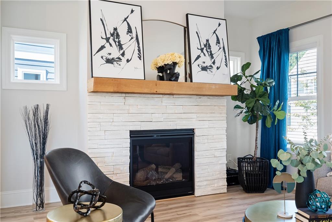
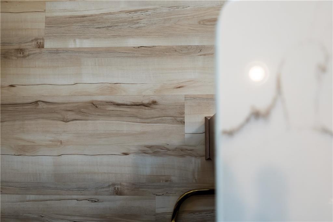
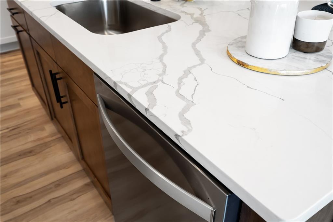
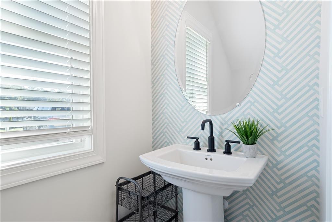
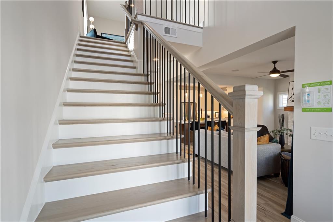
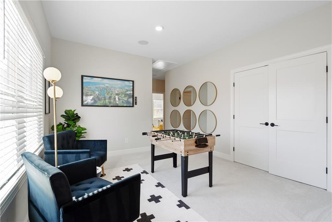
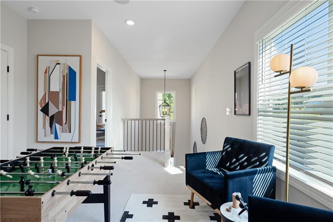
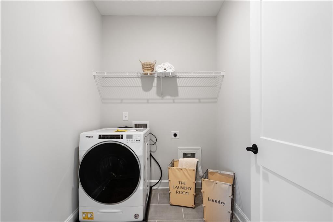
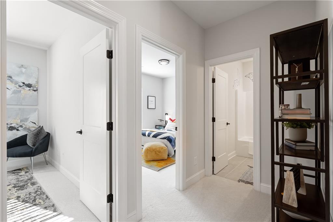
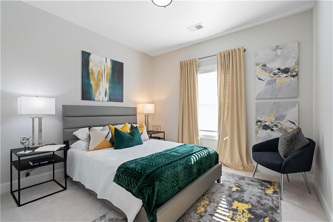
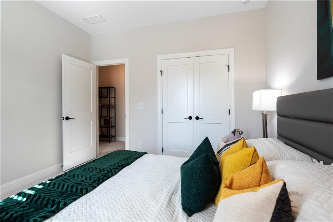
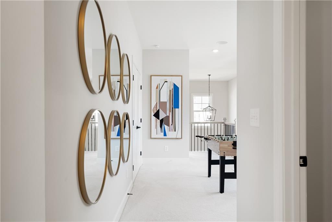
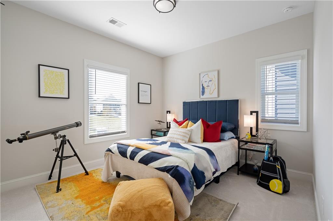
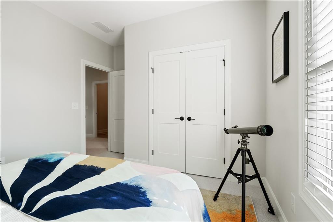
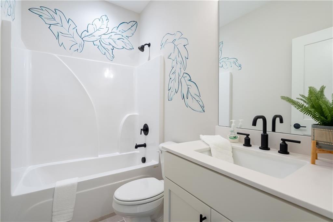
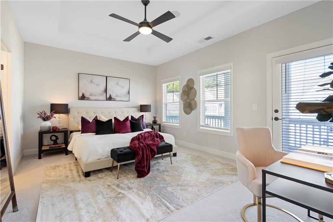
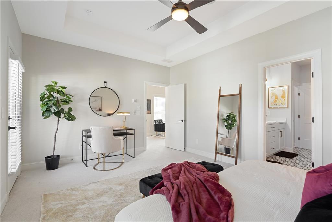
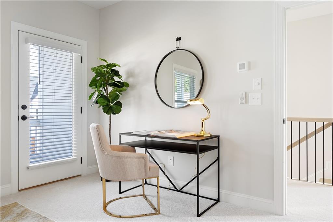
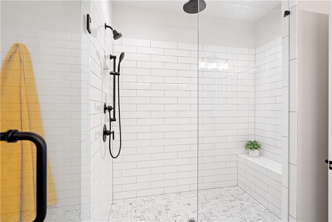
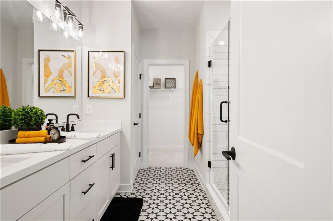
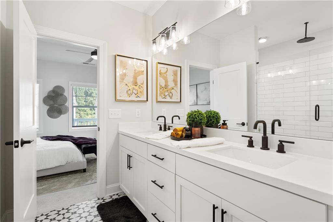
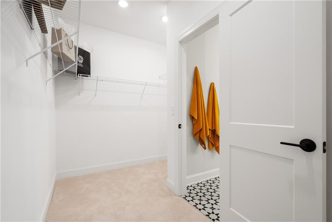
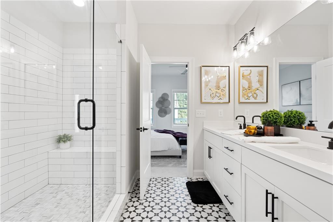
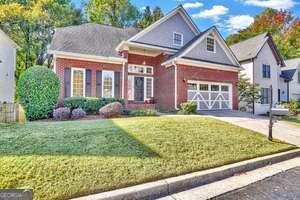
 MLS# 409509313
MLS# 409509313 