Viewing Listing MLS# 400788332
Hampton, GA 30228
- 5Beds
- 2Full Baths
- 1Half Baths
- N/A SqFt
- 2024Year Built
- 0.28Acres
- MLS# 400788332
- Residential
- Single Family Residence
- Pending
- Approx Time on Market2 months, 23 days
- AreaN/A
- CountyHenry - GA
- Subdivision HERITAGE POINT
Overview
Now Selling Phase 3 at the beautiful Heritage Point Community in Henry County. Heritage Point offers large homesites, nestled in the heart of Hampton, surrounded by a golf course and lakes, but only minutes to Shopping, Restaurants and I-75. Only 30 minutes to Hartsfield Jackson Airport. Our most popular Richmond plan offers 6 bedrooms and 3 full bathrooms. This open concept plan boasts an open kitchen to family and dining room, 36' kitchen cabinets with crown molding, granite countertops, stainless steel appliances package, gas range, a corner pantry and LVP Flooring throughout main level. living area ****Prices are subject to change. **** Pictures are stock photos**. This home is eligible special buydown interest rates, with Lennar Mortgage**Ready in November 2024**
Association Fees / Info
Hoa: Yes
Hoa Fees Frequency: Annually
Hoa Fees: 612
Community Features: Homeowners Assoc, Playground, Pool, Sidewalks, Street Lights
Association Fee Includes: Swim
Bathroom Info
Main Bathroom Level: 1
Halfbaths: 1
Total Baths: 3.00
Fullbaths: 2
Room Bedroom Features: Other
Bedroom Info
Beds: 5
Building Info
Habitable Residence: No
Business Info
Equipment: None
Exterior Features
Fence: None
Patio and Porch: Front Porch, Patio, Rear Porch
Exterior Features: Private Entrance, Private Yard, Rain Gutters
Road Surface Type: None
Pool Private: No
County: Henry - GA
Acres: 0.28
Pool Desc: None
Fees / Restrictions
Financial
Original Price: $414,370
Owner Financing: No
Garage / Parking
Parking Features: Driveway, Garage, Garage Door Opener, Garage Faces Front
Green / Env Info
Green Energy Generation: None
Handicap
Accessibility Features: None
Interior Features
Security Ftr: Smoke Detector(s)
Fireplace Features: None
Levels: Two
Appliances: Dishwasher, Disposal, Electric Water Heater, Gas Range, Microwave
Laundry Features: Other
Interior Features: High Ceilings 9 ft Main, Walk-In Closet(s)
Flooring: Carpet, Vinyl
Spa Features: None
Lot Info
Lot Size Source: Builder
Lot Features: Back Yard, Front Yard, Landscaped
Lot Size: 80x154x80x154
Misc
Property Attached: No
Home Warranty: No
Open House
Other
Other Structures: None
Property Info
Construction Materials: Brick, Brick Front, Cement Siding
Year Built: 2,024
Builders Name: Lennar
Property Condition: New Construction
Roof: Composition
Property Type: Residential Detached
Style: Traditional
Rental Info
Land Lease: No
Room Info
Kitchen Features: Cabinets Other, Kitchen Island, Pantry, Solid Surface Counters, Stone Counters, View to Family Room
Room Master Bathroom Features: Shower Only
Room Dining Room Features: Open Concept
Special Features
Green Features: None
Special Listing Conditions: None
Special Circumstances: None
Sqft Info
Building Area Total: 3009
Building Area Source: Builder
Tax Info
Tax Year: 2,024
Unit Info
Utilities / Hvac
Cool System: Central Air
Electric: 110 Volts
Heating: Central, Electric, Forced Air, Zoned
Utilities: Electricity Available, Natural Gas Available, Sewer Available, Underground Utilities, Water Available
Sewer: Public Sewer
Waterfront / Water
Water Body Name: None
Water Source: Public
Waterfront Features: None
Directions
GPS FriendlyListing Provided courtesy of Re/max Tru
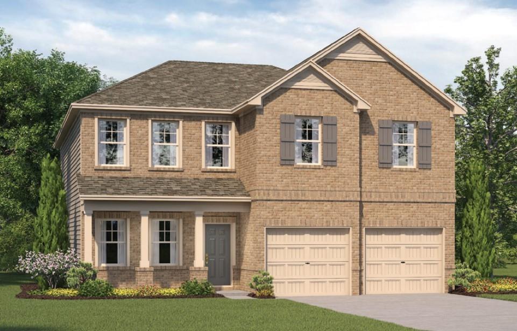
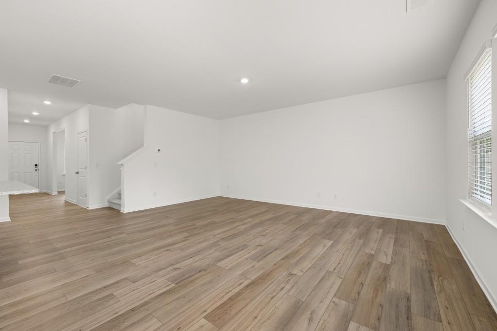
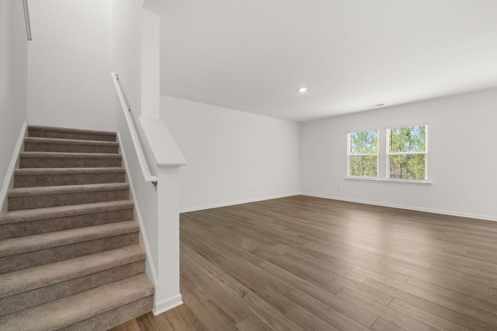
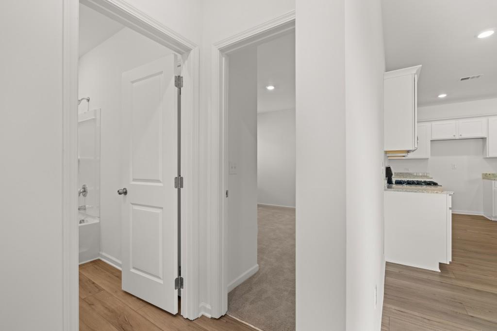
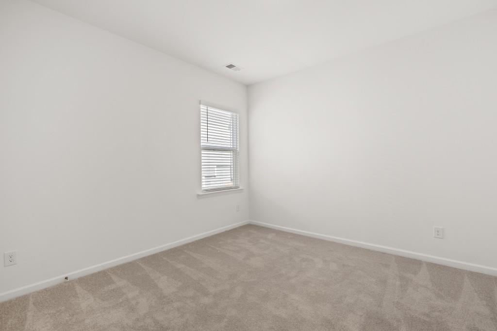
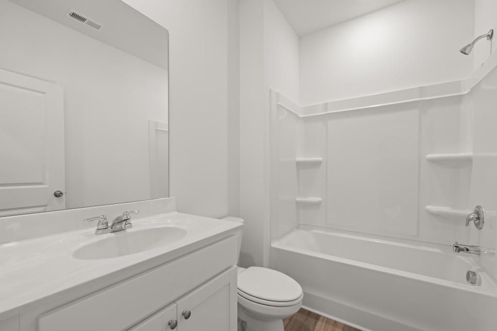
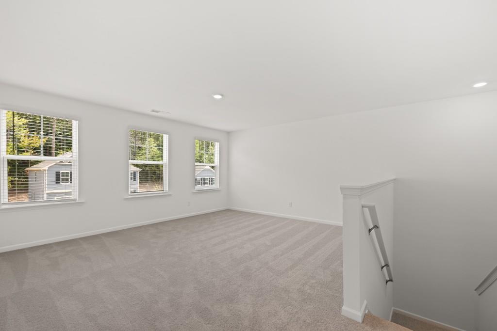
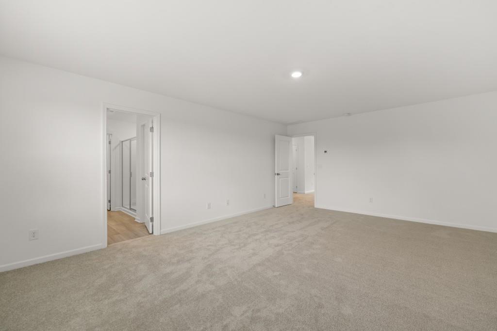
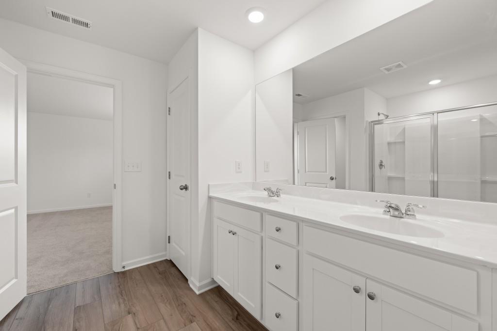
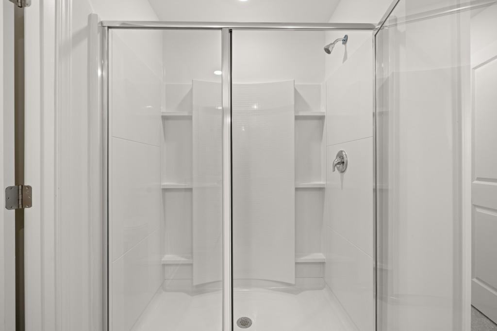
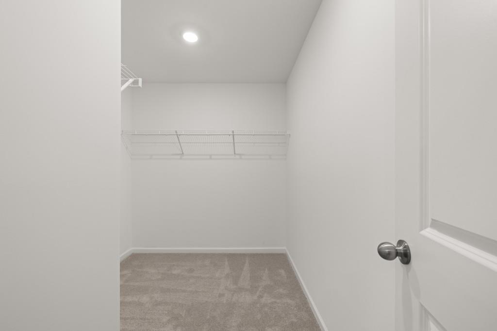
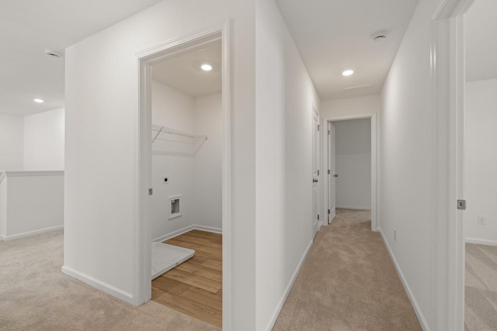
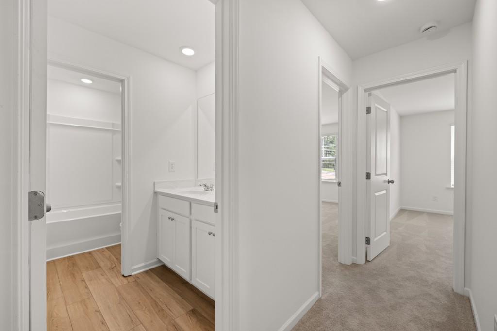
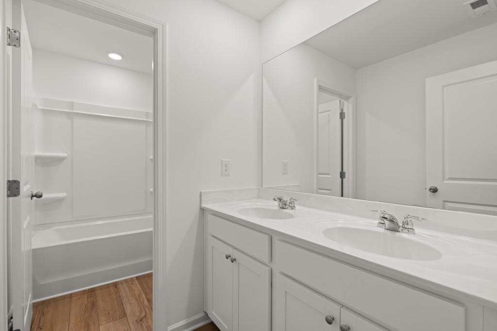
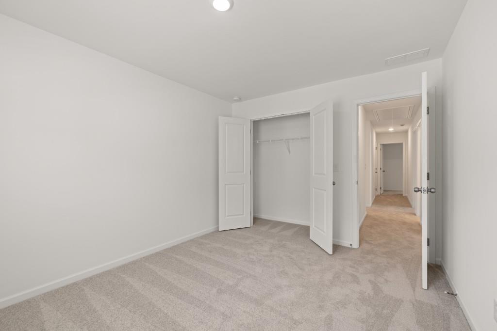
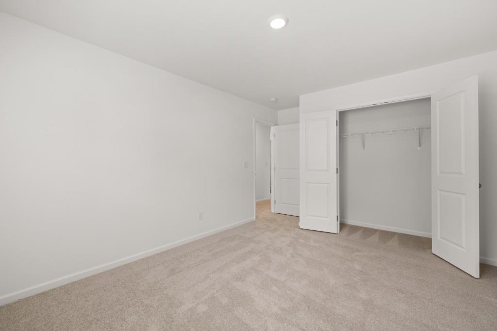
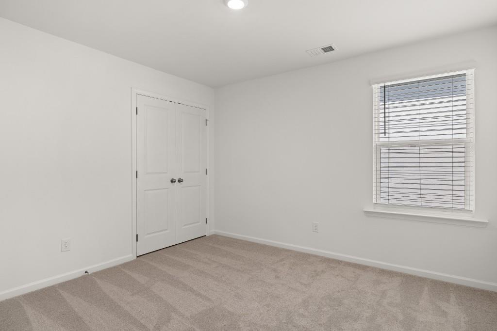
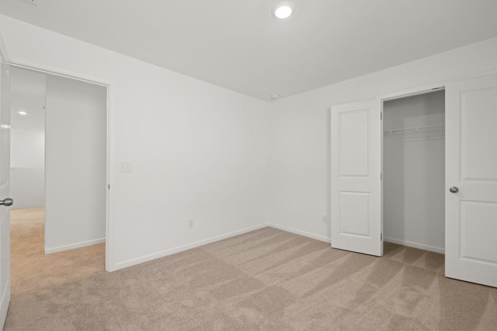
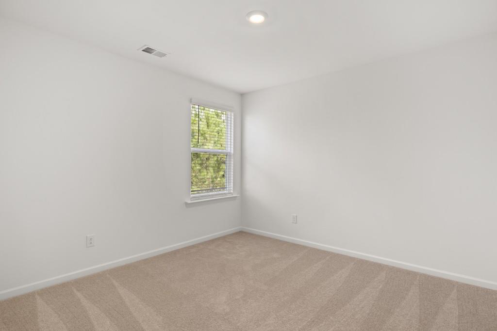
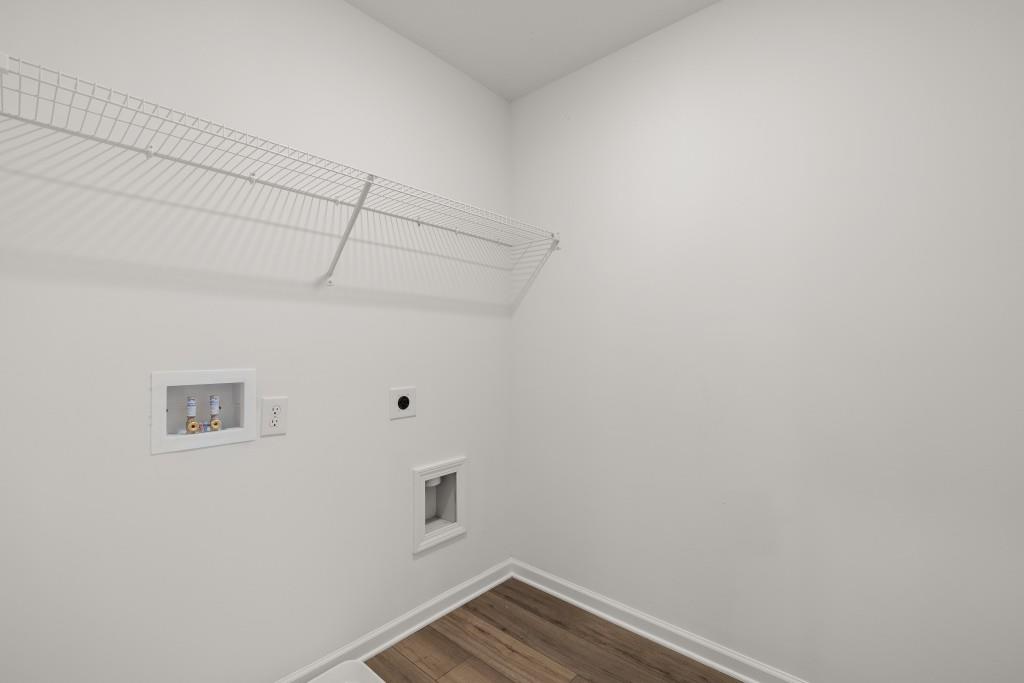
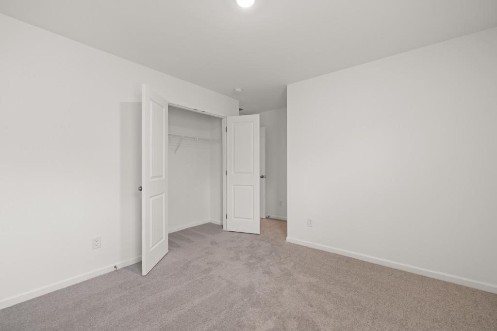
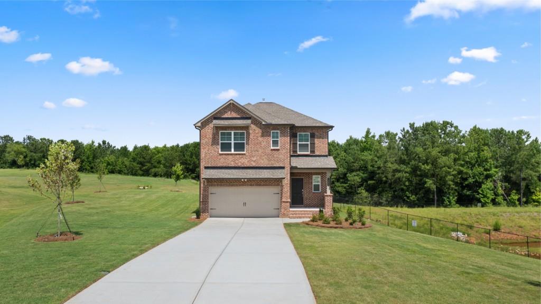
 MLS# 390435831
MLS# 390435831 