Viewing Listing MLS# 400782009
Marietta, GA 30066
- 7Beds
- 5Full Baths
- 1Half Baths
- N/A SqFt
- 2005Year Built
- 0.72Acres
- MLS# 400782009
- Residential
- Single Family Residence
- Pending
- Approx Time on Market2 months, 19 days
- AreaN/A
- CountyCobb - GA
- Subdivision Brookview Manor
Overview
Looking for a Master on Main? Welcome to this impeccably updated 7-bedroom, 5-bathroom executive home, nestled in a charming enclave of custom-built residences in the highly sought-after East Cobb area, within the prestigious Sprayberry or Lassiter High School district. This private cul-de-sac lot spans just under an acre, featuring lush Zoysia grass, breathtaking mature Japanese maples, and unparalleled privacy, complemented by a spacious three-car garage.Inside, you'll find an expansive open floor plan with newly finished white oak hardwood floors, beautifully stained to perfection. Every inch of this home has been thoughtfully upgraded, from the sophisticated trim, paint, and fixtures to the gourmet kitchen and luxurious bathrooms. The covered porch is a standout feature, providing an idyllic space for relaxation and entertaining.No detail has been spared, with premium upgrades including Restoration Hardware sinks and cabinetry in the master bathroom, adding a touch of luxury to your daily routine. The master suite itself is a sanctuary, boasting a spa-inspired bathroom with a rain showerhead, massive walk-in closets with custom built-ins, and more. Step outside to discover a beautifully designed patio with a RH fire pit, perfect for cozy gatherings and outdoor enjoyment. The fully finished basement is equally impressive, featuring a potential second kitchen, game room, full bedroom and bathroom, and prewiring for whole-home automation and a premium unbeatable luxury theater roomideal for entertaining or hosting guests.This home redefines luxury living, outshining nearby new construction with its superior craftsmanship and exclusive features. Offering unmatched privacy and comfort, this is the home youll keep dreaming about until its yours. Dont miss the opportunity to make it your own.
Association Fees / Info
Hoa Fees: 450
Hoa: No
Community Features: Homeowners Assoc, Near Schools, Near Shopping
Hoa Fees Frequency: Annually
Bathroom Info
Main Bathroom Level: 1
Halfbaths: 1
Total Baths: 6.00
Fullbaths: 5
Room Bedroom Features: Master on Main, Oversized Master, Roommate Floor Plan
Bedroom Info
Beds: 7
Building Info
Habitable Residence: No
Business Info
Equipment: Home Theater, Irrigation Equipment
Exterior Features
Fence: None
Patio and Porch: Deck, Patio, Rear Porch
Exterior Features: Garden, Gas Grill, Private Yard
Road Surface Type: Concrete
Pool Private: No
County: Cobb - GA
Acres: 0.72
Pool Desc: None
Fees / Restrictions
Financial
Original Price: $1,599,995
Owner Financing: No
Garage / Parking
Parking Features: Driveway, Garage, Garage Door Opener, Garage Faces Side, Kitchen Level, Level Driveway
Green / Env Info
Green Building Ver Type: ENERGY STAR Certified Homes
Green Energy Generation: None
Handicap
Accessibility Features: None
Interior Features
Security Ftr: Carbon Monoxide Detector(s), Smoke Detector(s)
Fireplace Features: Factory Built, Family Room, Gas Log, Gas Starter, Ventless
Levels: Two
Appliances: Dishwasher, Disposal, Double Oven, Electric Oven, ENERGY STAR Qualified Appliances, Gas Cooktop, Microwave, Range Hood, Refrigerator, Tankless Water Heater
Laundry Features: Gas Dryer Hookup, Laundry Room, Main Level, Sink
Interior Features: Beamed Ceilings, Cathedral Ceiling(s), Coffered Ceiling(s), Crown Molding, Entrance Foyer 2 Story, High Ceilings 10 ft Main, High Speed Internet, His and Hers Closets, Recessed Lighting, Tray Ceiling(s), Walk-In Closet(s)
Flooring: Carpet, Ceramic Tile, Hardwood
Spa Features: None
Lot Info
Lot Size Source: Public Records
Lot Features: Back Yard, Cul-De-Sac, Landscaped, Level, Private, Sprinklers In Front
Lot Size: 75x120x202x94x119x85
Misc
Property Attached: No
Home Warranty: No
Open House
Other
Other Structures: None
Property Info
Construction Materials: Brick 4 Sides, Cedar, Cement Siding
Year Built: 2,005
Property Condition: Updated/Remodeled
Roof: Composition
Property Type: Residential Detached
Style: Craftsman, Farmhouse, Traditional
Rental Info
Land Lease: No
Room Info
Kitchen Features: Breakfast Bar, Breakfast Room, Cabinets White, Other Surface Counters, Pantry, Pantry Walk-In, Second Kitchen, Solid Surface Counters
Room Master Bathroom Features: Double Shower,Double Vanity,Separate His/Hers,Soak
Room Dining Room Features: Separate Dining Room
Special Features
Green Features: Appliances, Construction, Doors, HVAC, Thermostat, Water Heater, Windows
Special Listing Conditions: None
Special Circumstances: None
Sqft Info
Building Area Total: 7911
Building Area Source: Public Records
Tax Info
Tax Amount Annual: 11614
Tax Year: 2,023
Tax Parcel Letter: 16-0410-0-028-0
Unit Info
Utilities / Hvac
Cool System: Ceiling Fan(s), Central Air, Zoned
Electric: 220 Volts
Heating: Central, ENERGY STAR Qualified Equipment, Natural Gas, Zoned
Utilities: Cable Available, Electricity Available, Natural Gas Available, Phone Available, Sewer Available, Underground Utilities, Water Available
Sewer: Public Sewer
Waterfront / Water
Water Body Name: None
Water Source: Public
Waterfront Features: None
Directions
North on Johnson Ferry to Left on Shallowford to Left on Trickum to Left into Subdivision Home is on Right or Sandy Plains North to Left on Trickum and Right into SubdivisionListing Provided courtesy of Matthews Real Estate Group
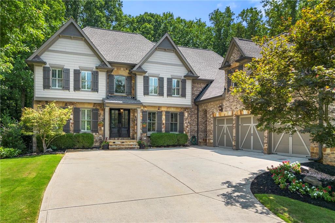
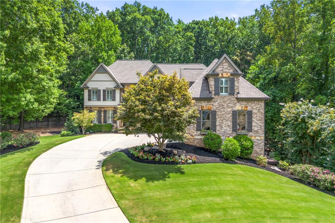
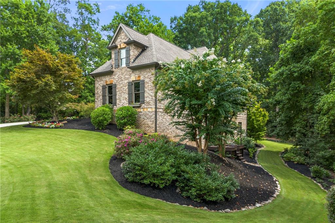
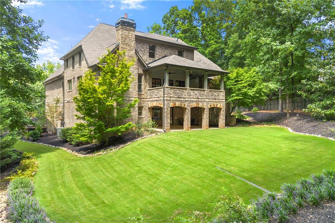
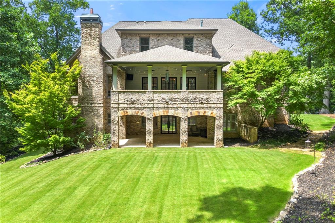
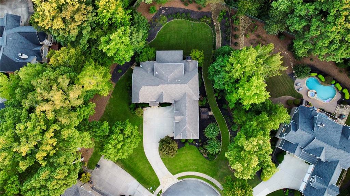
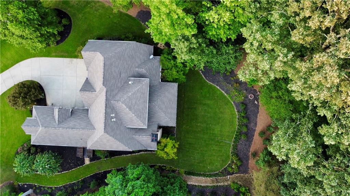
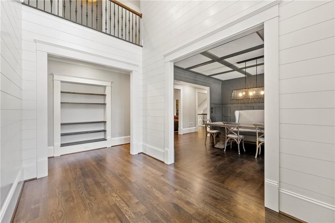
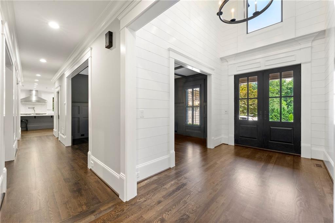
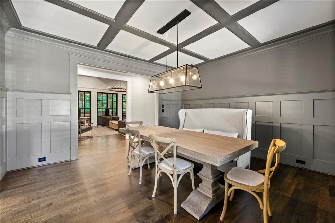
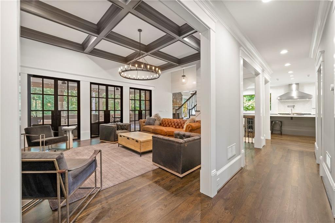
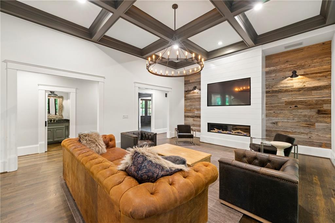
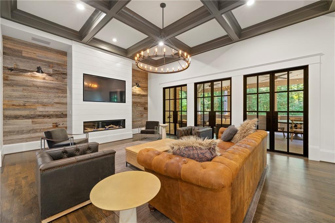
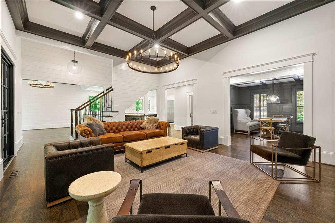
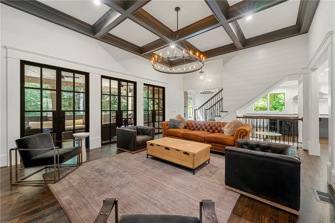
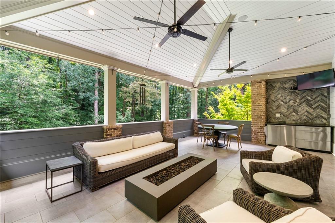
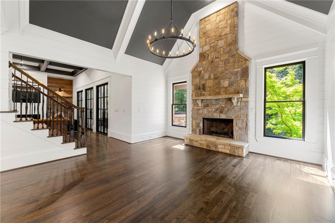
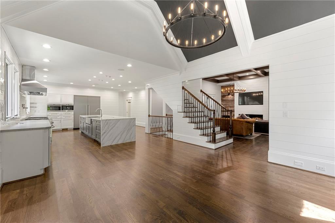
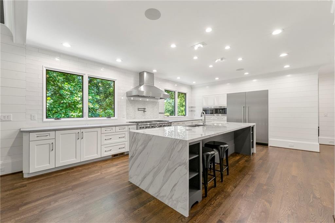
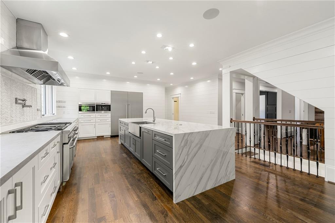
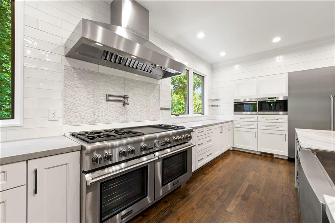
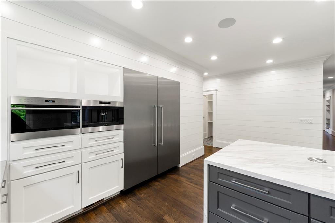
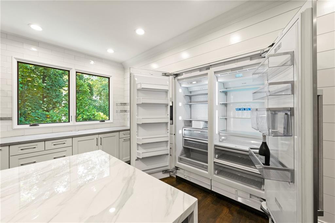
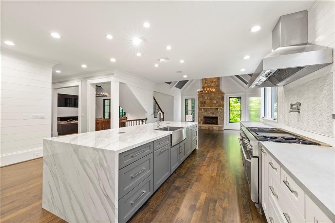
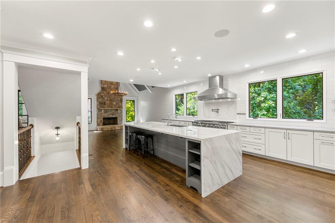
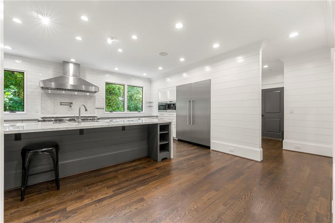
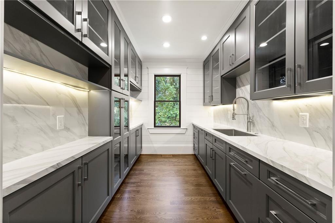
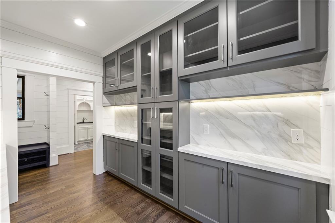
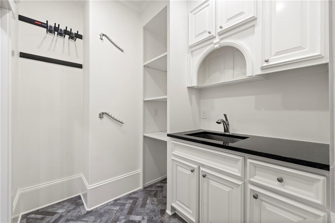
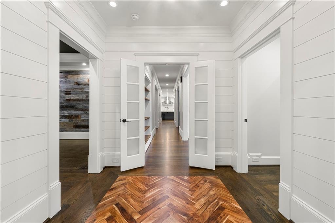
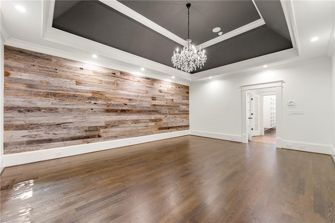
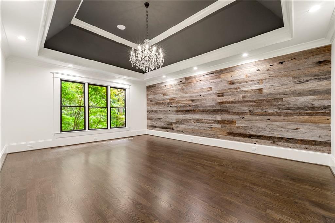
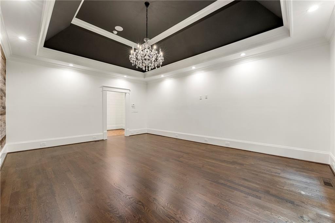
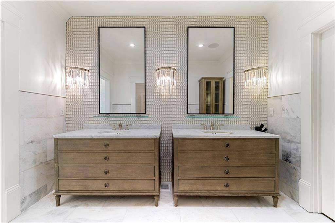
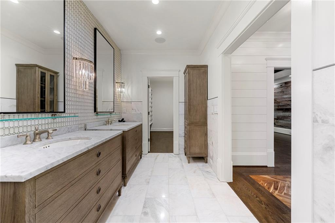
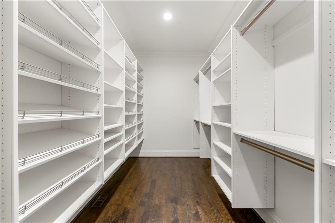
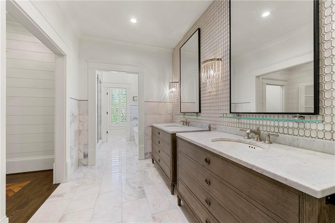
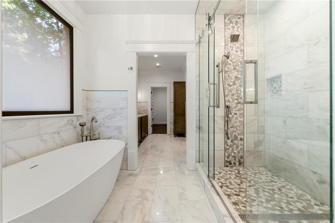
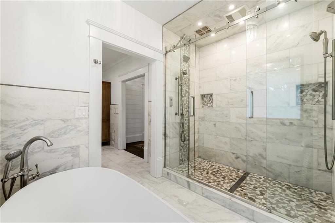
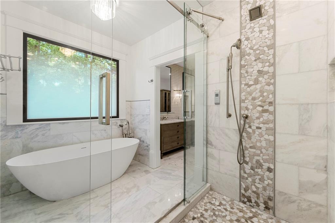
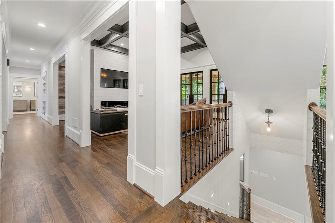
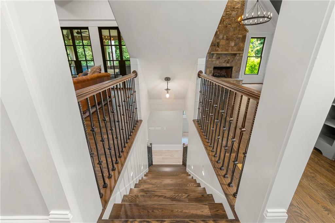
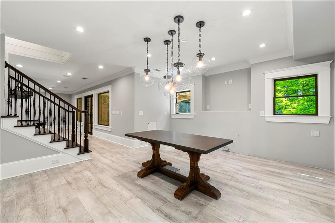
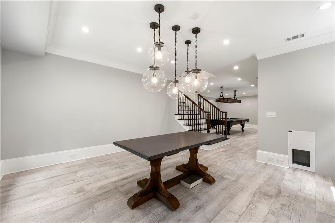
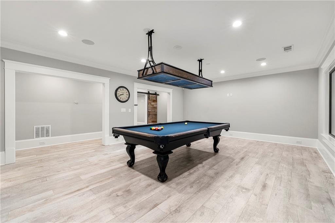
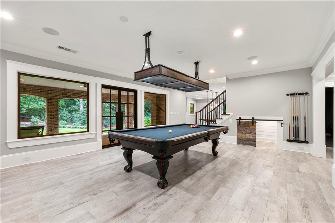
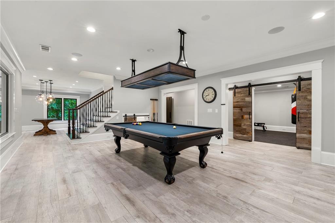
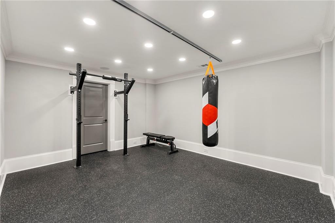
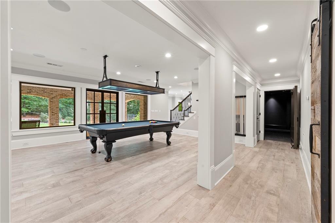
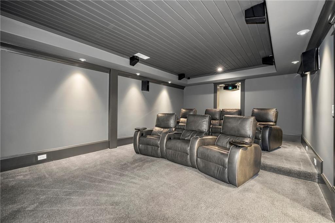
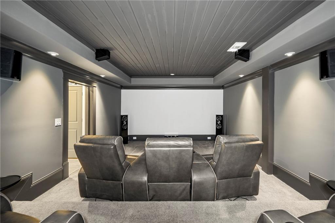
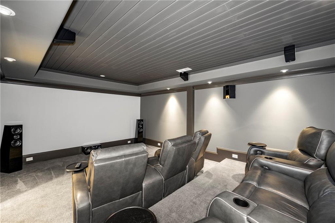
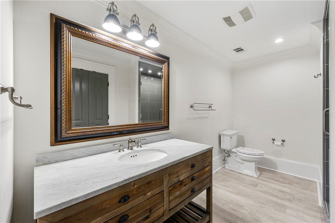
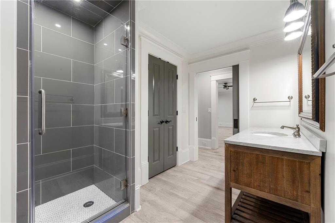
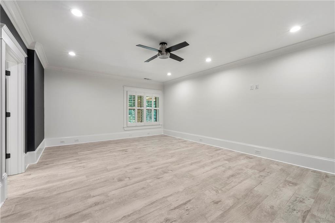
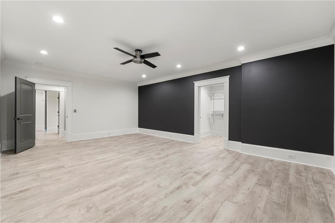
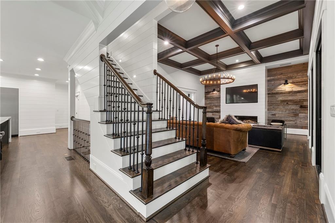
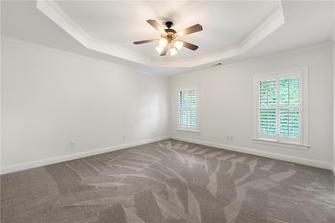
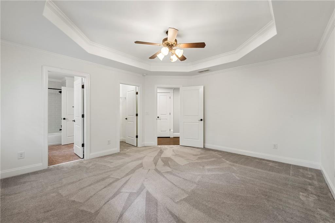
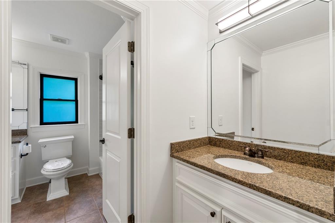
 Listings identified with the FMLS IDX logo come from
FMLS and are held by brokerage firms other than the owner of this website. The
listing brokerage is identified in any listing details. Information is deemed reliable
but is not guaranteed. If you believe any FMLS listing contains material that
infringes your copyrighted work please
Listings identified with the FMLS IDX logo come from
FMLS and are held by brokerage firms other than the owner of this website. The
listing brokerage is identified in any listing details. Information is deemed reliable
but is not guaranteed. If you believe any FMLS listing contains material that
infringes your copyrighted work please