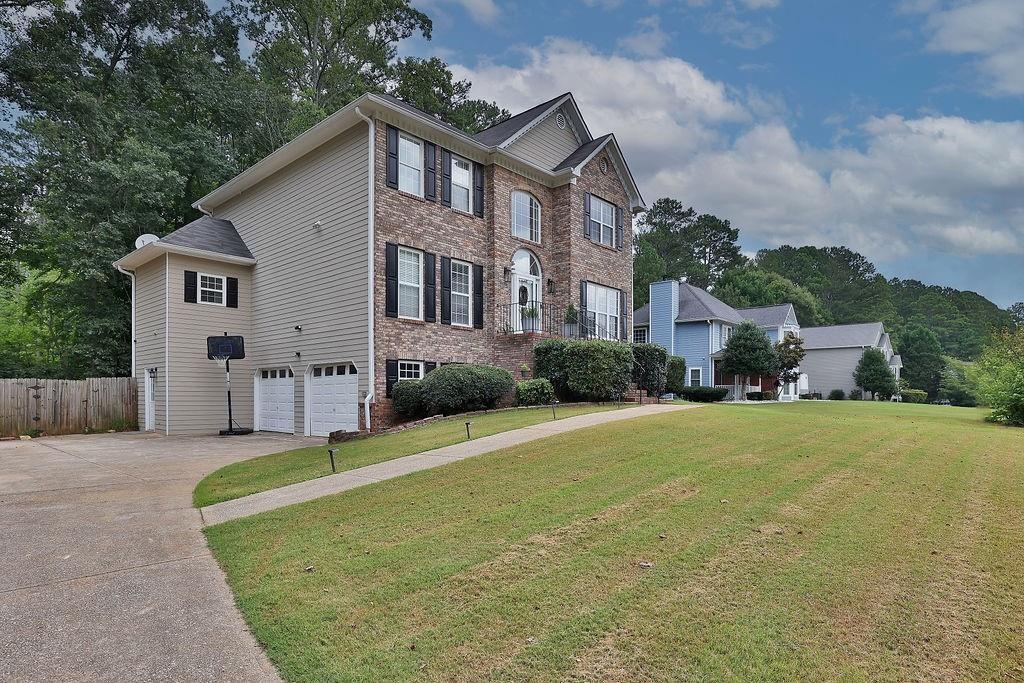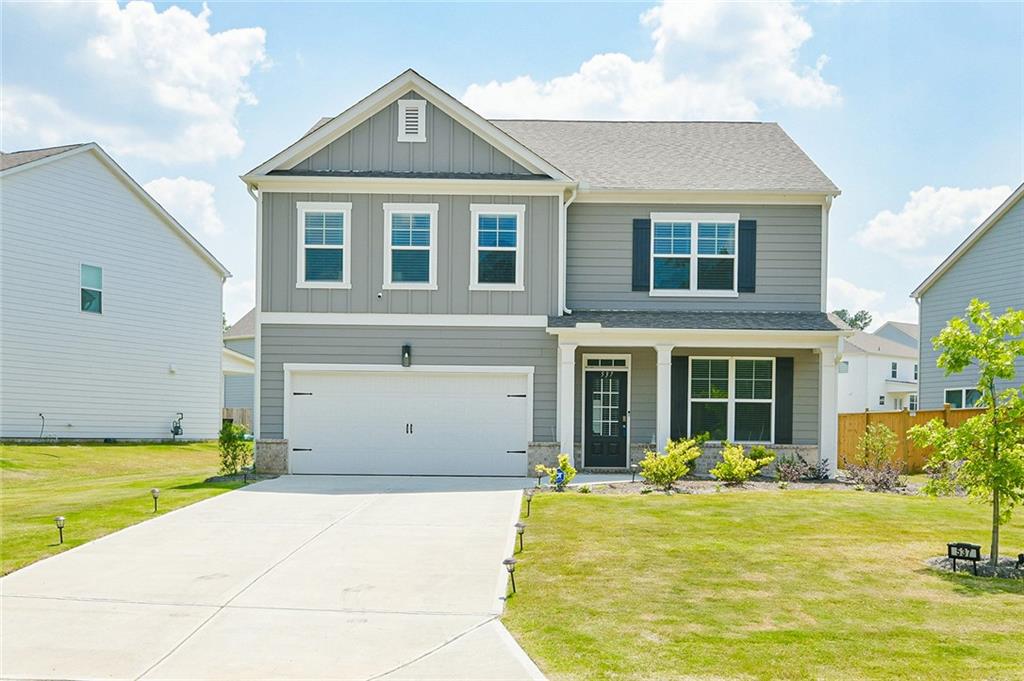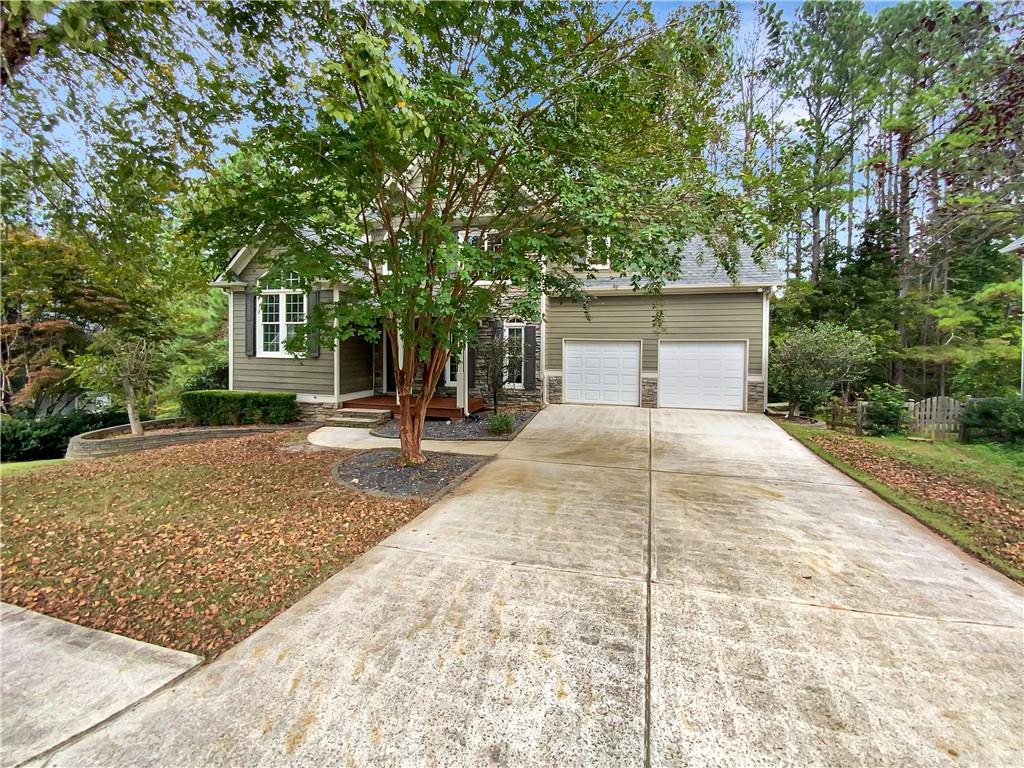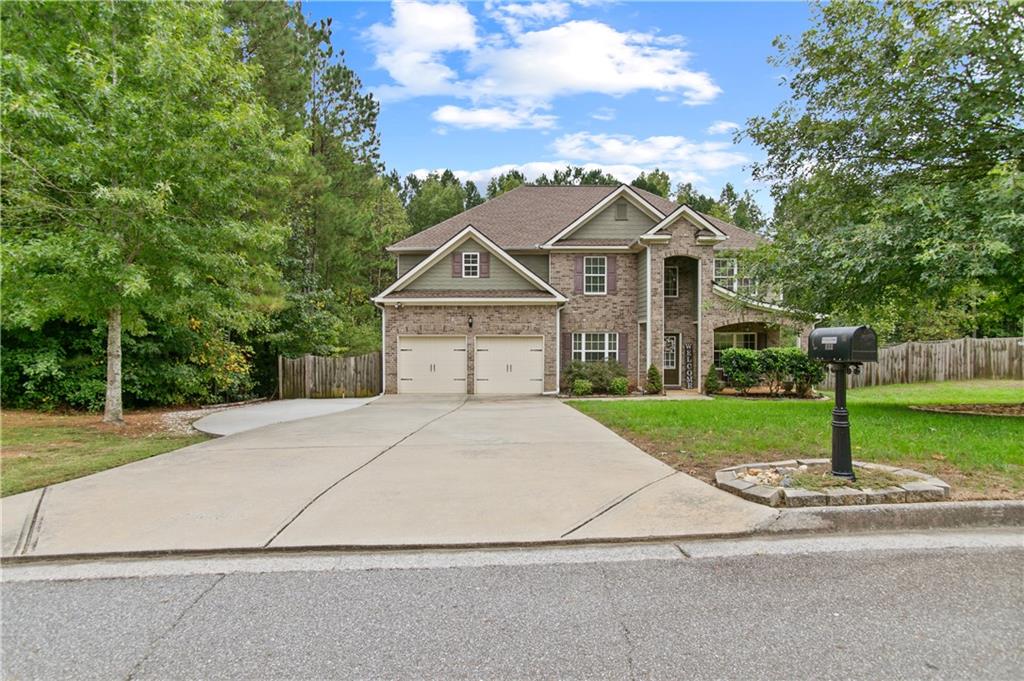Viewing Listing MLS# 400764148
Acworth, GA 30102
- 4Beds
- 3Full Baths
- 1Half Baths
- N/A SqFt
- 1999Year Built
- 0.45Acres
- MLS# 400764148
- Residential
- Single Family Residence
- Active
- Approx Time on Market2 months, 23 days
- AreaN/A
- CountyCobb - GA
- Subdivision Chestnut Hill
Overview
Indulge in an enhanced lifestyle with this traditional brick-front home, situated on a quiet cul-de-sac, nestled in the highly sought-after Chestnut Hills community. You'll be greeted by hardwood floors throughout the home, including the master retreat, complemented by plush carpeting in the additional bedrooms. The kitchen is adorned with elegant granite countertops and equipped with stainless steel appliances, making meal preparation a delight. Unwind in the luxurious sitting room within the master bedroom, offering a tranquil retreat within your own home. The finished basement boasts a full bath and a well-appointed wet bar, ideal for entertaining guests or relaxing with family. Step outside to your own private oasis, where the wooded backyard provides a serene backdrop, complete with a charming firepit with nature sounds and calm creek water, for cozy evenings under the stars.
Association Fees / Info
Hoa: Yes
Hoa Fees Frequency: Annually
Hoa Fees: 650
Community Features: Clubhouse, Pickleball, Playground, Street Lights, Swim Team, Tennis Court(s), Pool
Association Fee Includes: Tennis, Swim
Bathroom Info
Halfbaths: 1
Total Baths: 4.00
Fullbaths: 3
Room Bedroom Features: Oversized Master, Sitting Room
Bedroom Info
Beds: 4
Building Info
Habitable Residence: No
Business Info
Equipment: None
Exterior Features
Fence: None
Patio and Porch: None
Exterior Features: Rear Stairs
Road Surface Type: Paved
Pool Private: No
County: Cobb - GA
Acres: 0.45
Pool Desc: None
Fees / Restrictions
Financial
Original Price: $499,900
Owner Financing: No
Garage / Parking
Parking Features: Garage Door Opener, Driveway, Garage, Kitchen Level
Green / Env Info
Green Energy Generation: None
Handicap
Accessibility Features: Accessible Entrance
Interior Features
Security Ftr: Smoke Detector(s)
Fireplace Features: Family Room, Gas Starter
Levels: Two
Appliances: Dishwasher, Dryer, Disposal, Refrigerator, Microwave, Washer
Laundry Features: Laundry Room
Interior Features: High Ceilings 9 ft Lower, High Ceilings 9 ft Upper, Entrance Foyer 2 Story, Double Vanity, Entrance Foyer, Wet Bar, Walk-In Closet(s)
Flooring: Carpet, Ceramic Tile, Hardwood
Spa Features: None
Lot Info
Lot Size Source: Other
Lot Features: Cul-De-Sac, Private, Wooded
Lot Size: 26x26x181x168x211
Misc
Property Attached: No
Home Warranty: No
Open House
Other
Other Structures: None
Property Info
Construction Materials: Brick Front, Cement Siding
Year Built: 1,999
Property Condition: Resale
Roof: Composition
Property Type: Residential Detached
Style: Traditional
Rental Info
Land Lease: No
Room Info
Kitchen Features: Cabinets White, Stone Counters, Eat-in Kitchen, Pantry, View to Family Room
Room Master Bathroom Features: Soaking Tub,Double Vanity,Separate Tub/Shower,Whir
Room Dining Room Features: Separate Dining Room
Special Features
Green Features: None
Special Listing Conditions: None
Special Circumstances: None
Sqft Info
Building Area Total: 3513
Building Area Source: Owner
Tax Info
Tax Amount Annual: 5842
Tax Year: 2,023
Tax Parcel Letter: 16-0001-0-053-0
Unit Info
Utilities / Hvac
Cool System: Ceiling Fan(s), Central Air, Zoned
Electric: 110 Volts
Heating: Forced Air, Natural Gas
Utilities: Cable Available, Electricity Available, Natural Gas Available, Sewer Available, Water Available
Sewer: Public Sewer
Waterfront / Water
Water Body Name: None
Water Source: Public
Waterfront Features: None
Directions
GPS friendly!Listing Provided courtesy of Coldwell Banker Realty
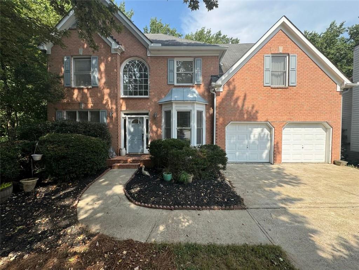
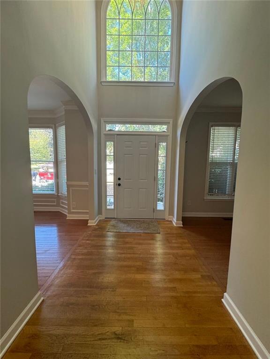
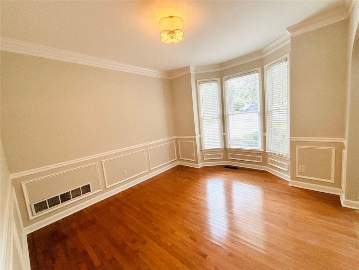
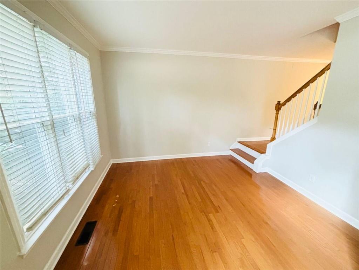
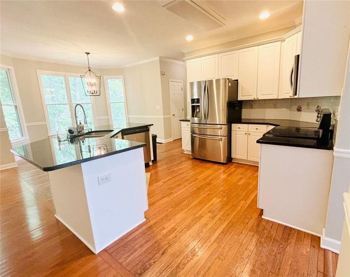
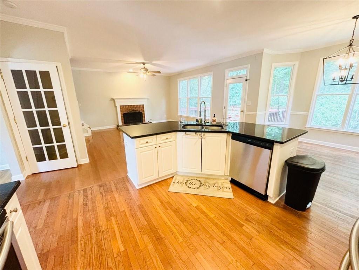
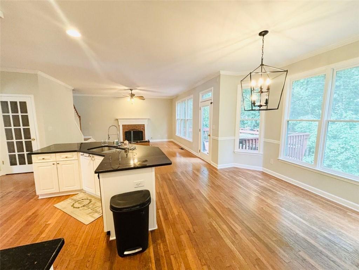
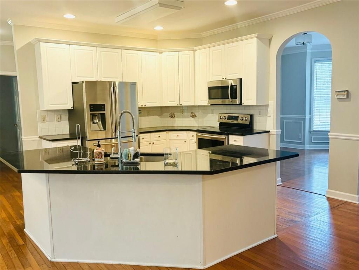
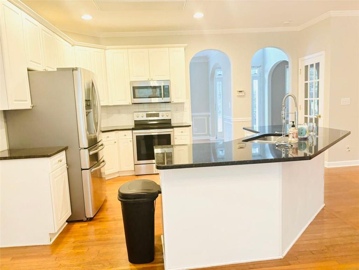
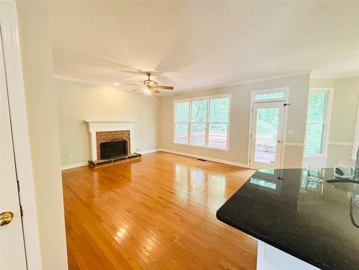
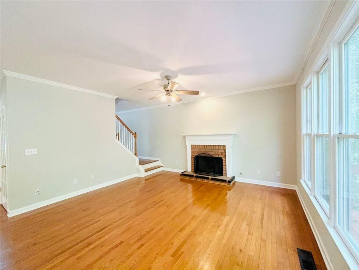
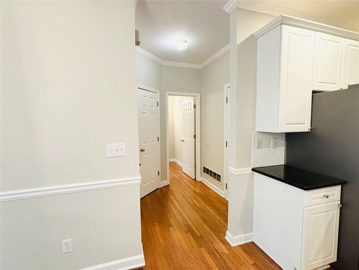
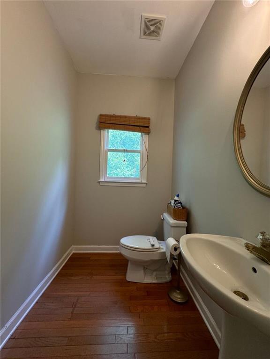
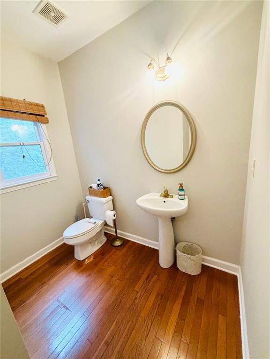
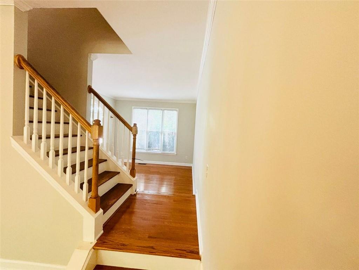
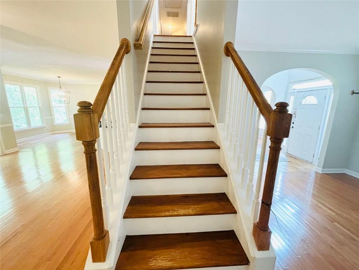
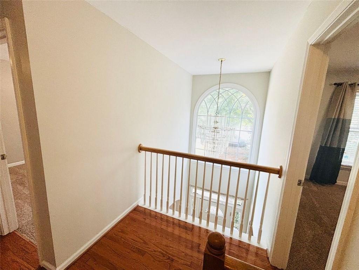
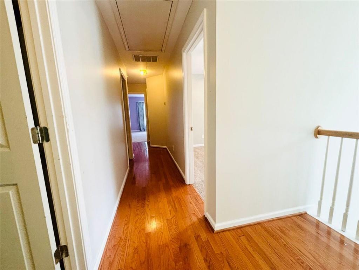
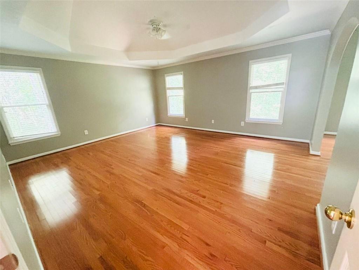
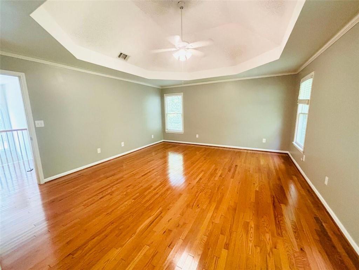
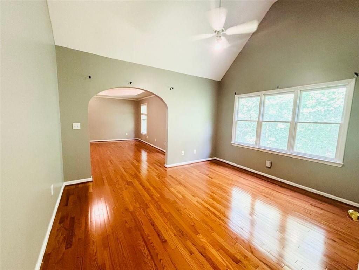
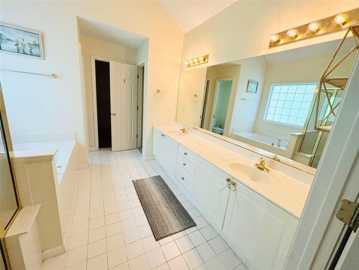
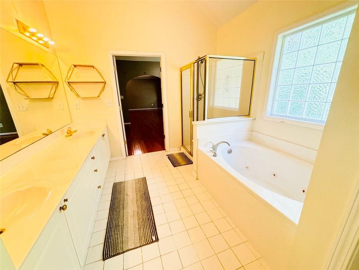
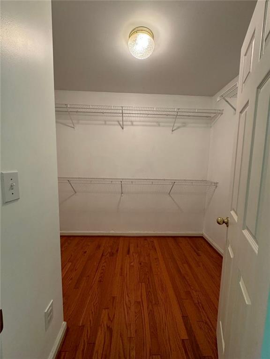
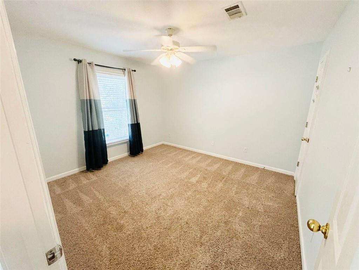
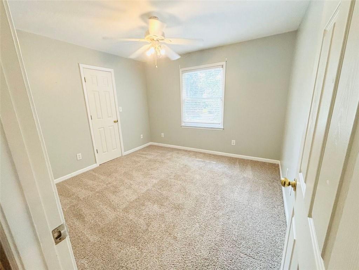
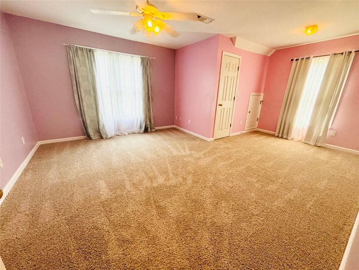
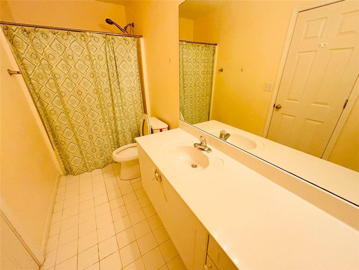
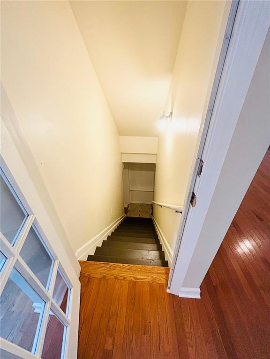
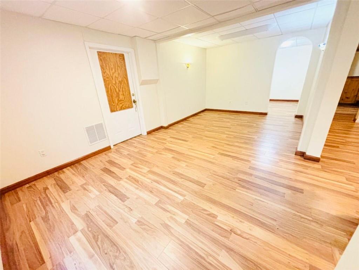
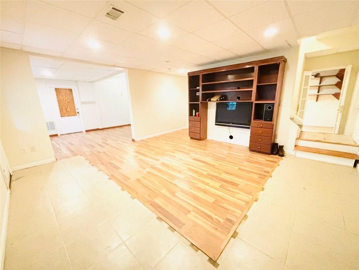
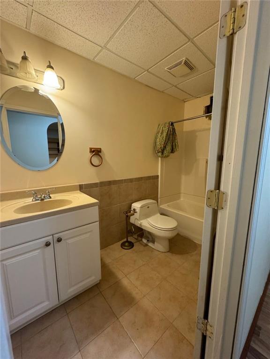
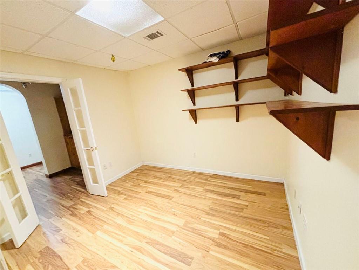
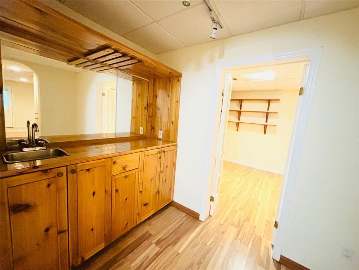
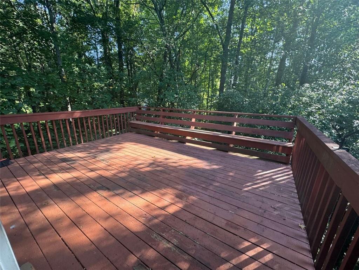
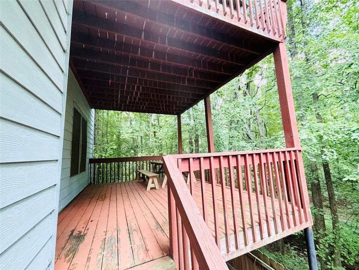
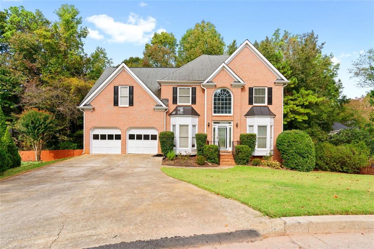
 MLS# 408678520
MLS# 408678520 