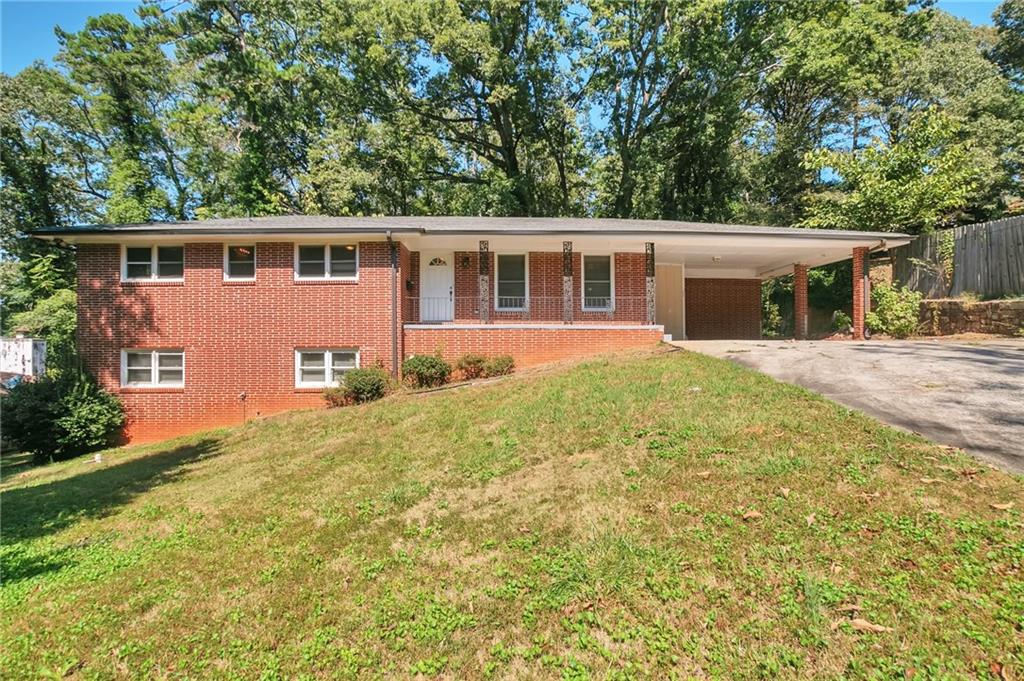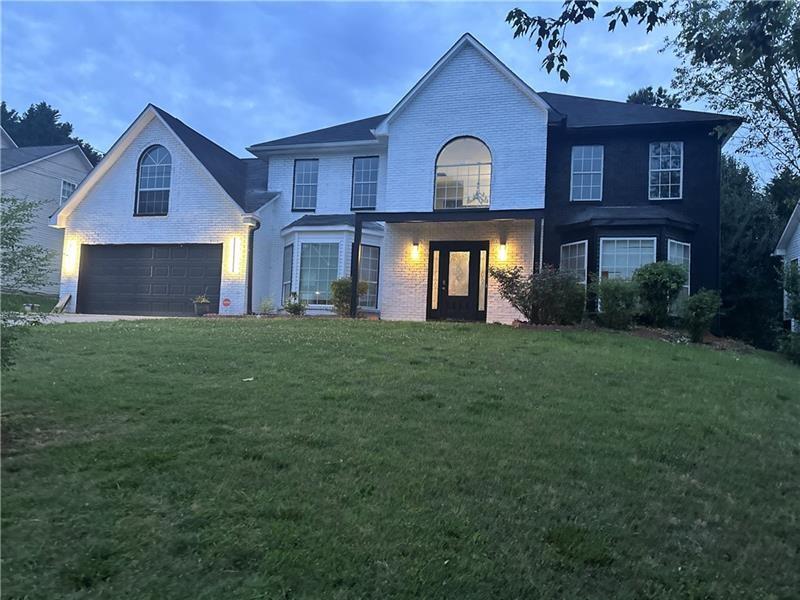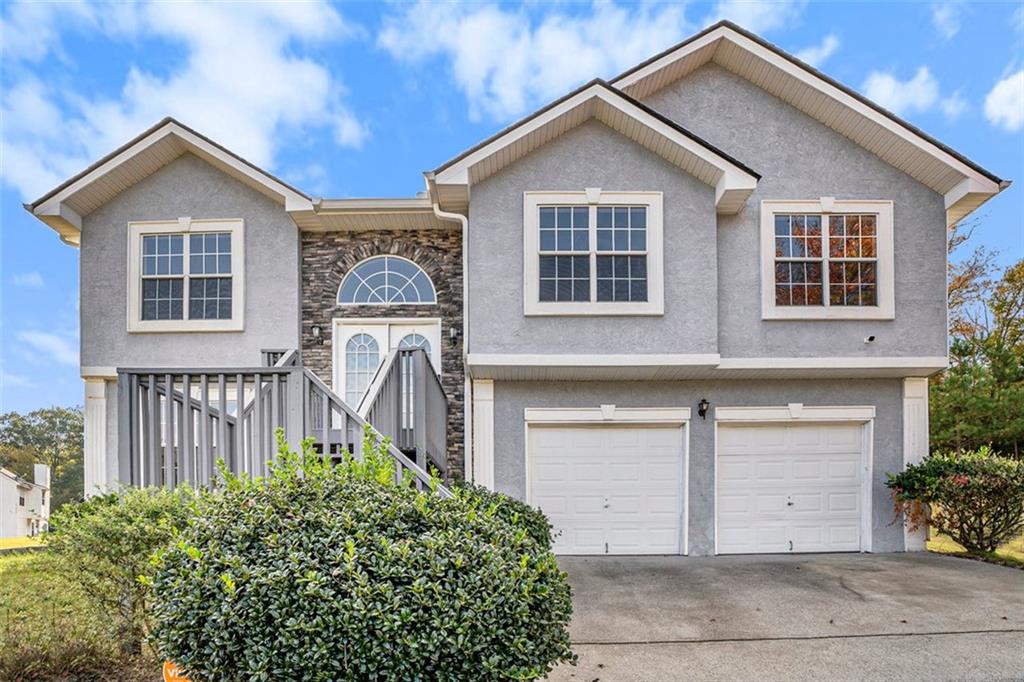Viewing Listing MLS# 400742767
Lithonia, GA 30058
- 4Beds
- 3Full Baths
- N/AHalf Baths
- N/A SqFt
- 2000Year Built
- 0.60Acres
- MLS# 400742767
- Residential
- Single Family Residence
- Active
- Approx Time on Market2 months, 24 days
- AreaN/A
- CountyDekalb - GA
- Subdivision Oaks Of Wellborn
Overview
Welcome home to this well designed home with plenty of updates. This charming home is well appointed with 4 bedrooms, 3 full bathrooms, and is awaiting a new Buyer to call it home. As you enter this gem, you'll immediately notice the gorgeous hardwood floors. The main level of this home consists of a spacious family room adorned with a warm marble fireplace, a separate dining room which can comfortably seat 6, and a galleyway kitchen equipped with granite counters, glass tiled backsplash, tiled floors, plenty of cabinet space, and the cutest picture frame opening with views to the family room. The main floor is where you'll also find two graciously sized secondary bedrooms, a full bathroom, and a comparable primary bedroom complimented with a sizable walk-in closet, and a full bath with dual vanities as well as a separate tub & shower. The lower level of the home has been completely finished and has a fourth bedroom, a full bathroom, a large entertainment room/theatre room, and an additional room that allows for more options. There's also plenty of backyard space to get creative. Don't miss the opportunity to purchase an amazing home at a bargain price.
Association Fees / Info
Hoa: No
Community Features: Sidewalks, Near Public Transport
Bathroom Info
Main Bathroom Level: 2
Total Baths: 3.00
Fullbaths: 3
Room Bedroom Features: Master on Main
Bedroom Info
Beds: 4
Building Info
Habitable Residence: No
Business Info
Equipment: Satellite Dish
Exterior Features
Fence: None
Patio and Porch: Deck
Exterior Features: Other
Road Surface Type: Asphalt
Pool Private: No
County: Dekalb - GA
Acres: 0.60
Pool Desc: None
Fees / Restrictions
Financial
Original Price: $312,000
Owner Financing: No
Garage / Parking
Parking Features: Attached
Green / Env Info
Green Energy Generation: None
Handicap
Accessibility Features: None
Interior Features
Security Ftr: Closed Circuit Camera(s), Security Service
Fireplace Features: Family Room
Levels: Multi/Split
Appliances: Dishwasher, Electric Range, Microwave
Laundry Features: Lower Level
Interior Features: Double Vanity, High Ceilings 10 ft Main
Flooring: Hardwood, Carpet, Ceramic Tile
Spa Features: None
Lot Info
Lot Size Source: Public Records
Lot Features: Back Yard, Landscaped
Misc
Property Attached: No
Home Warranty: No
Open House
Other
Other Structures: None
Property Info
Construction Materials: Brick, Vinyl Siding
Year Built: 2,000
Property Condition: Updated/Remodeled
Roof: Composition, Shingle
Property Type: Residential Detached
Style: Other
Rental Info
Land Lease: No
Room Info
Kitchen Features: Cabinets Stain, Stone Counters
Room Master Bathroom Features: Double Vanity,Soaking Tub,Separate Tub/Shower
Room Dining Room Features: Separate Dining Room
Special Features
Green Features: Thermostat
Special Listing Conditions: None
Special Circumstances: Other
Sqft Info
Building Area Total: 2184
Building Area Source: Public Records
Tax Info
Tax Amount Annual: 2151
Tax Year: 2,023
Tax Parcel Letter: 16-071-01-160
Unit Info
Utilities / Hvac
Cool System: Central Air
Electric: 220 Volts
Heating: Forced Air
Utilities: Electricity Available, Natural Gas Available, Sewer Available, Water Available
Sewer: Public Sewer
Waterfront / Water
Water Body Name: None
Water Source: Public
Waterfront Features: None
Directions
GPS FriendlyListing Provided courtesy of Liftus Realty, Llc
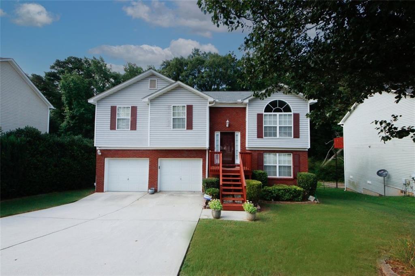
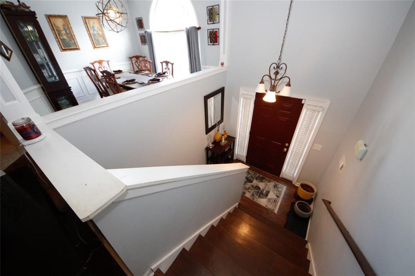
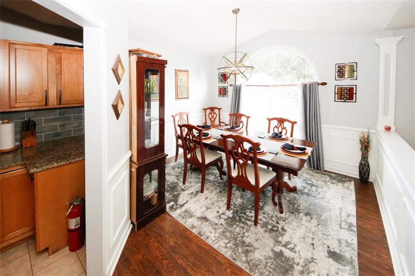
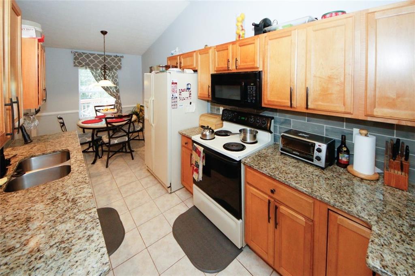
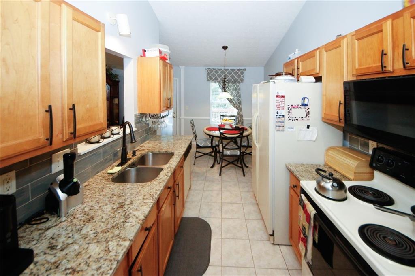
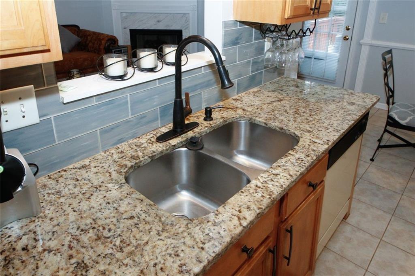
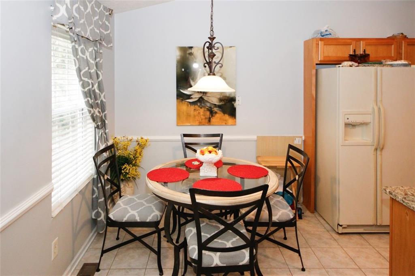
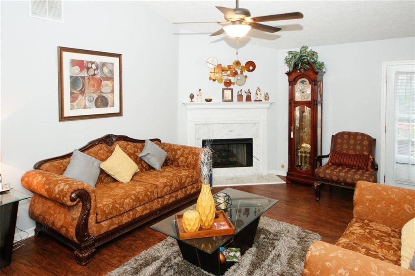
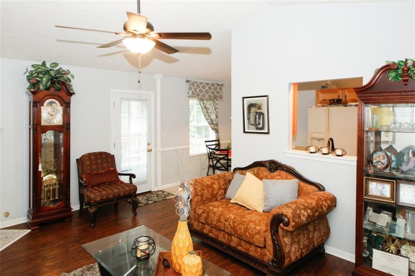
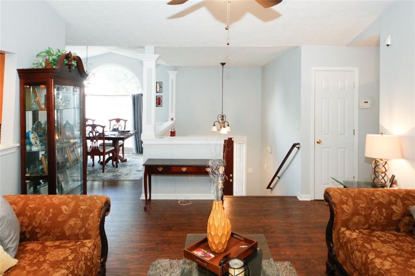
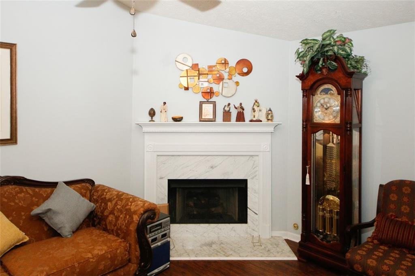
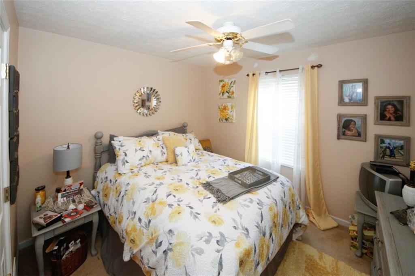
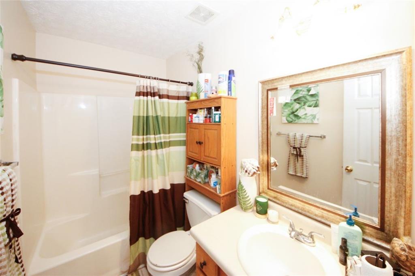
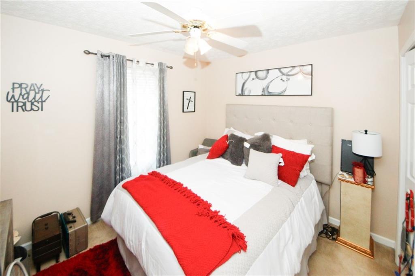
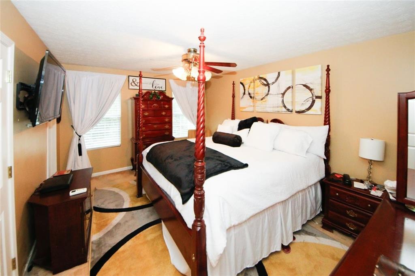
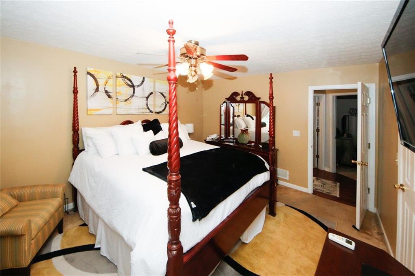
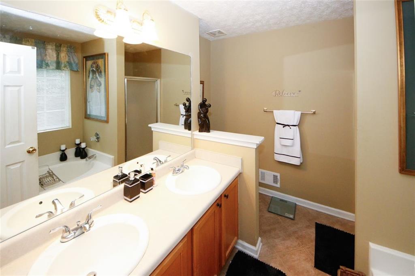
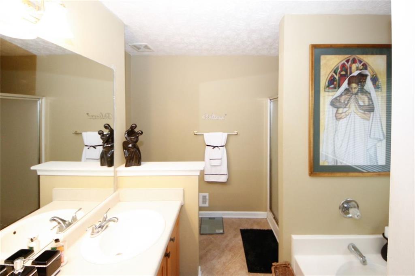
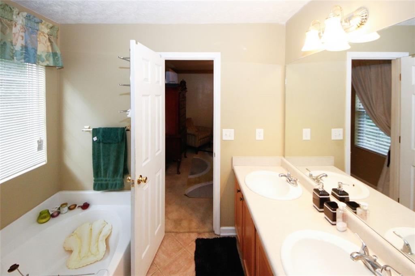
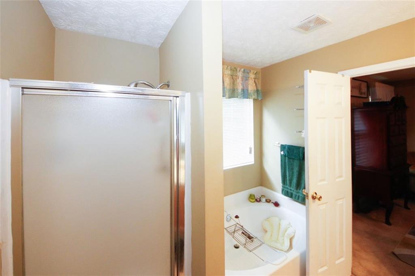
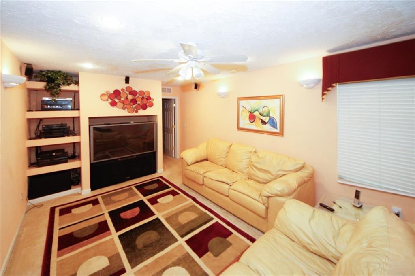
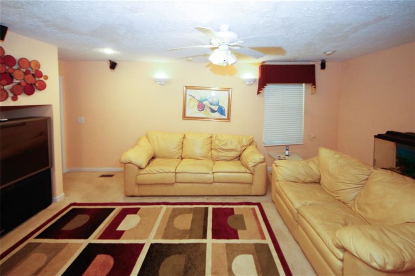
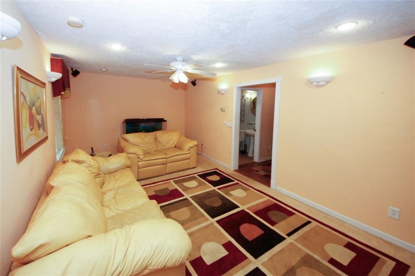
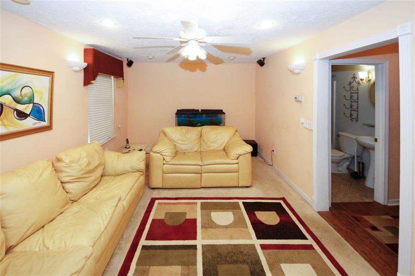
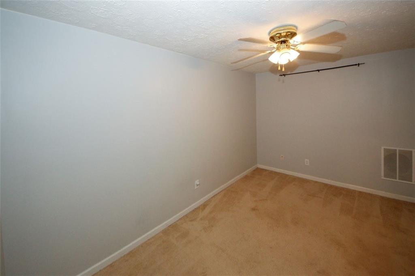
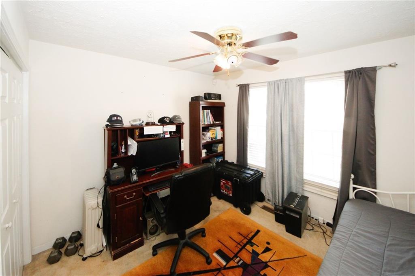
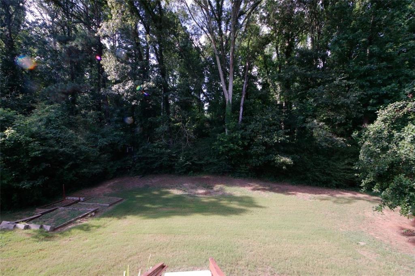
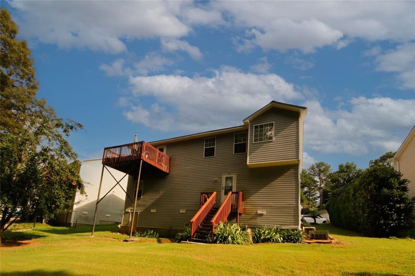
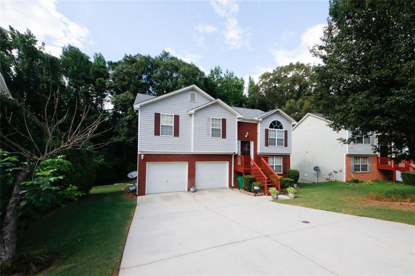
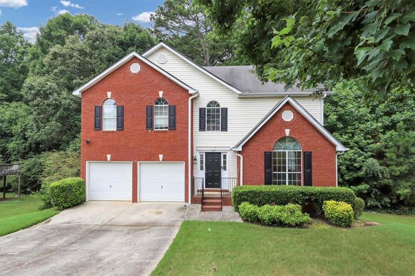
 MLS# 410700020
MLS# 410700020 
