Viewing Listing MLS# 400742525
Douglasville, GA 30134
- 5Beds
- 3Full Baths
- 1Half Baths
- N/A SqFt
- 1996Year Built
- 0.50Acres
- MLS# 400742525
- Residential
- Single Family Residence
- Active
- Approx Time on Market2 months, 28 days
- AreaN/A
- CountyPaulding - GA
- Subdivision Baker's Bridge Township
Overview
This 4-bedroom, 3.5-bathroom home in Douglasville is brimming with potential and is perfect for those looking to add their personal touch. The spacious layout offers plenty of room for a growing family or those who love to entertain. With some TLC, this property can be transformed into your dream home. Key features include a large master suite with an en-suite bathroom, a generous living area, and a partially finished basement with potential for additional living space or a home office. The home sits on a sizable lot, providing ample outdoor space for gardening, recreation, or future expansion. The property needs work, but the seller is highly motivated to make a deal. This is a fantastic opportunity for investors, flippers, or anyone looking to customize a home to their liking. Don't miss out on this chance to own a home in a great location with endless possibilities! Schedule your showing today!
Association Fees / Info
Hoa: No
Community Features: None
Bathroom Info
Halfbaths: 1
Total Baths: 4.00
Fullbaths: 3
Room Bedroom Features: Other
Bedroom Info
Beds: 5
Building Info
Habitable Residence: No
Business Info
Equipment: None
Exterior Features
Fence: Back Yard, Fenced
Patio and Porch: Deck
Exterior Features: Private Yard
Road Surface Type: Paved
Pool Private: No
County: Paulding - GA
Acres: 0.50
Pool Desc: None
Fees / Restrictions
Financial
Original Price: $320,000
Owner Financing: No
Garage / Parking
Parking Features: Garage, Kitchen Level
Green / Env Info
Green Energy Generation: None
Handicap
Accessibility Features: None
Interior Features
Security Ftr: Smoke Detector(s)
Fireplace Features: Brick, Factory Built
Levels: Two
Appliances: Gas Water Heater
Laundry Features: In Hall, In Kitchen
Interior Features: Entrance Foyer, Walk-In Closet(s)
Flooring: Carpet, Hardwood, Laminate
Spa Features: None
Lot Info
Lot Size Source: Other
Lot Features: Private
Misc
Property Attached: No
Home Warranty: No
Open House
Other
Other Structures: None
Property Info
Construction Materials: Vinyl Siding
Year Built: 1,996
Property Condition: Resale
Roof: Composition
Property Type: Residential Detached
Style: Traditional
Rental Info
Land Lease: No
Room Info
Kitchen Features: Eat-in Kitchen, Kitchen Island
Room Master Bathroom Features: Separate Tub/Shower,Vaulted Ceiling(s)
Room Dining Room Features: Dining L
Special Features
Green Features: None
Special Listing Conditions: None
Special Circumstances: Sold As/Is
Sqft Info
Building Area Total: 1974
Building Area Source: Other
Tax Info
Tax Amount Annual: 2919
Tax Year: 2,023
Tax Parcel Letter: 034443
Unit Info
Utilities / Hvac
Cool System: Ceiling Fan(s), Central Air
Electric: Other
Heating: Central
Utilities: Electricity Available, Natural Gas Available
Sewer: Septic Tank
Waterfront / Water
Water Body Name: None
Water Source: Public
Waterfront Features: None
Directions
Start on I-20: Depending on your direction, take the appropriate exit for Chapel Hill Road. From I-20 West: Take Exit 36 and turn left onto Chapel Hill Road. From I-20 East: Take Exit 36 and turn right onto Chapel Hill Road. Continue on Chapel Hill Road: Stay on Chapel Hill Road for about 4 milListing Provided courtesy of Keller Williams Realty Atl Part
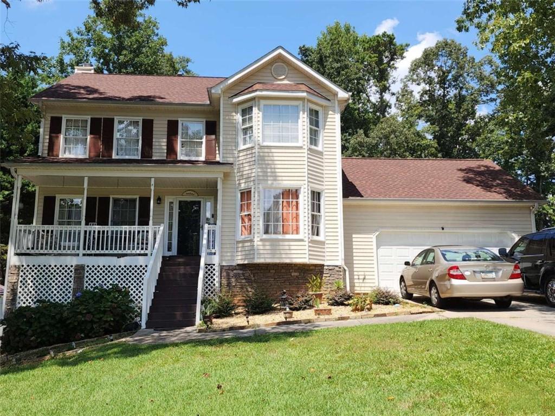
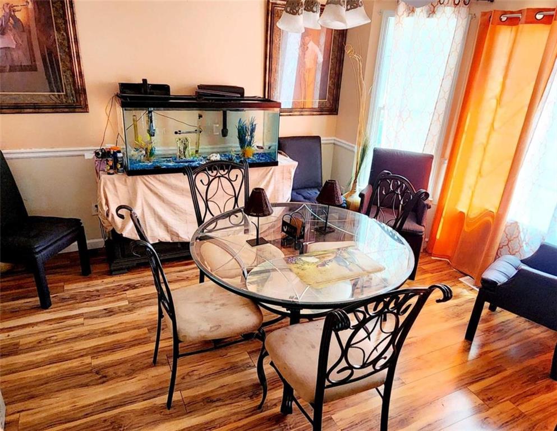
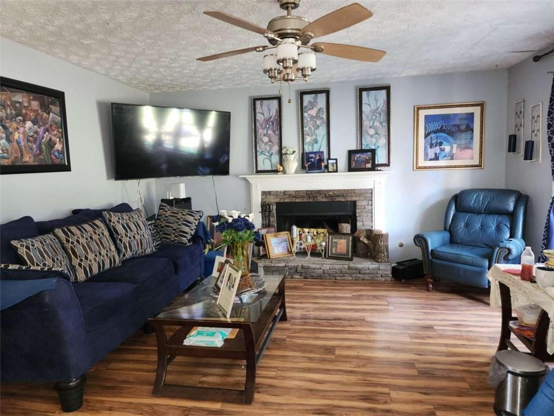
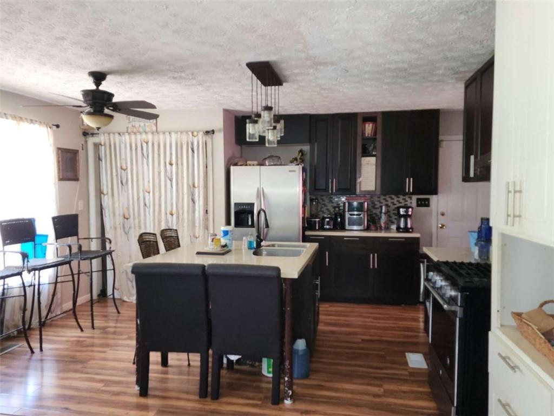
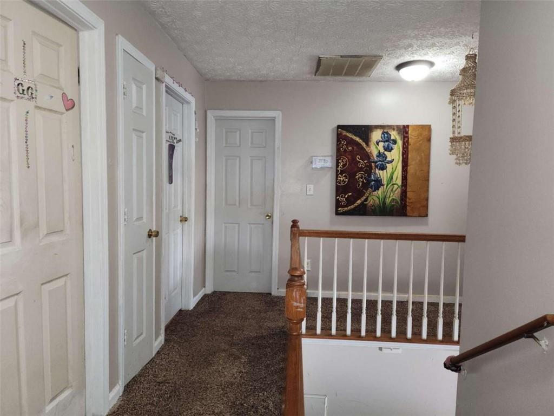
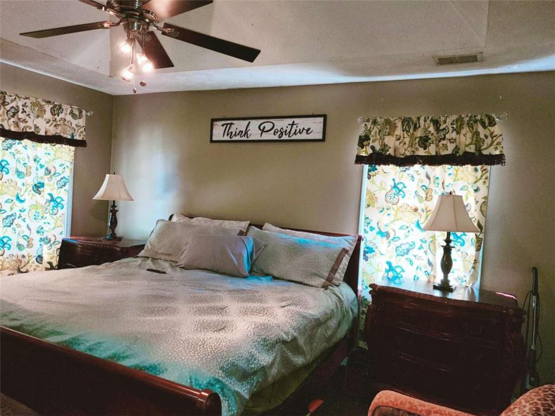
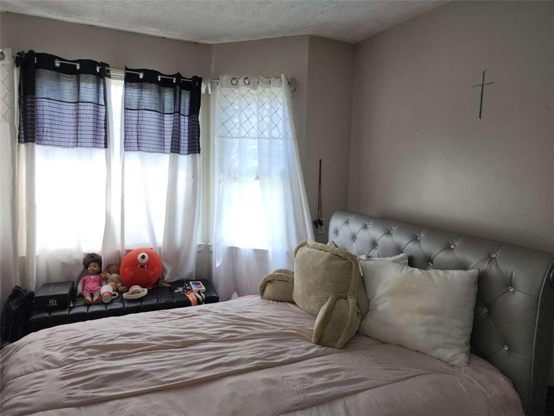
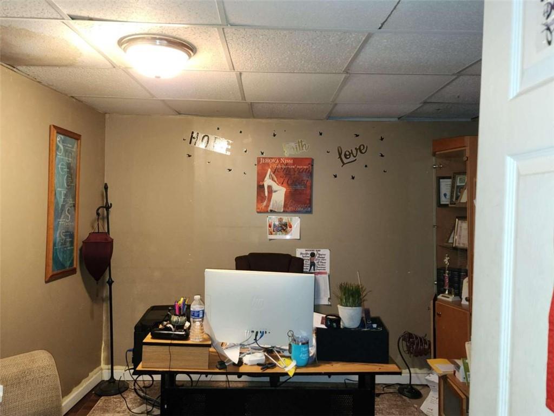
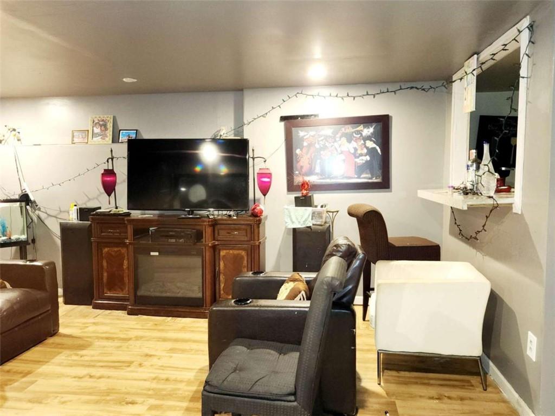
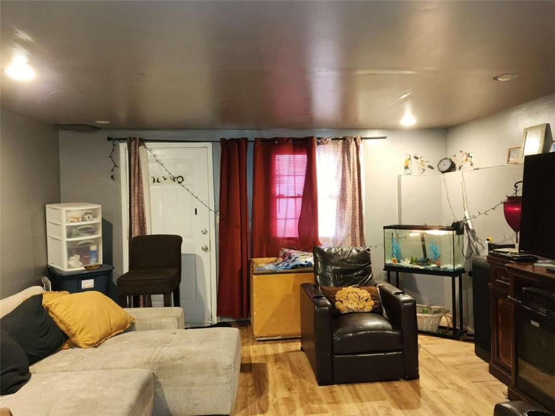
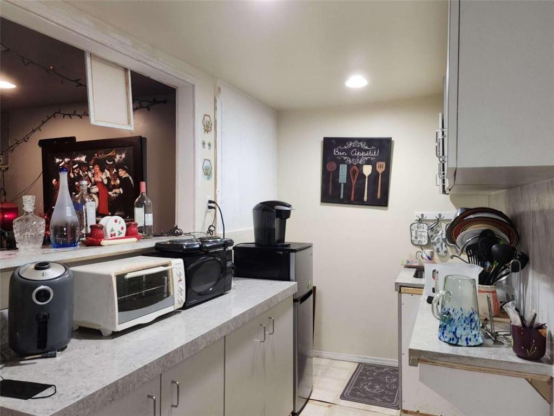
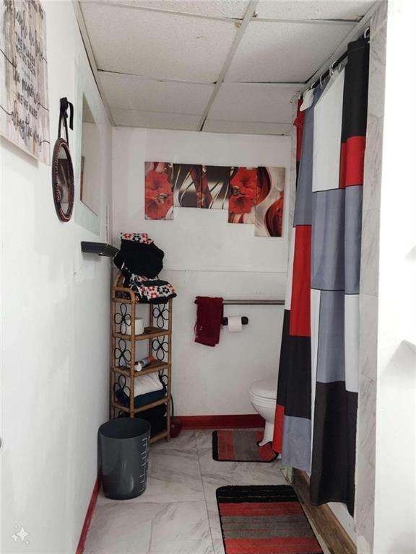
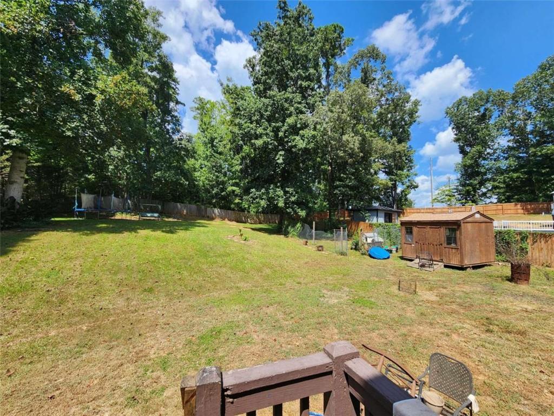
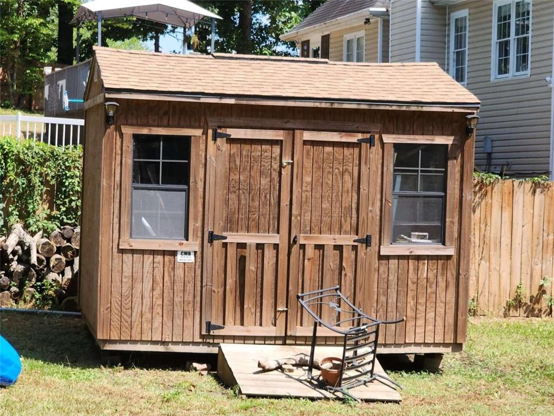
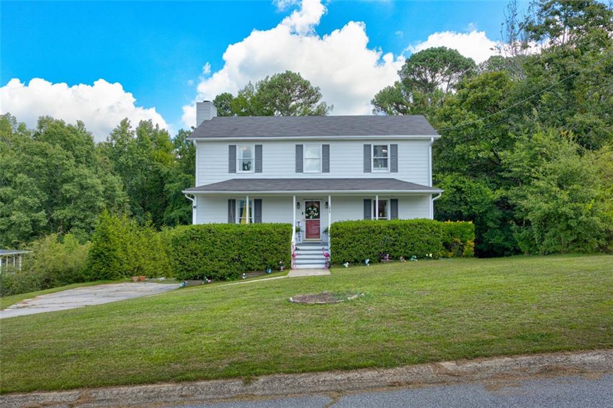
 MLS# 400916627
MLS# 400916627