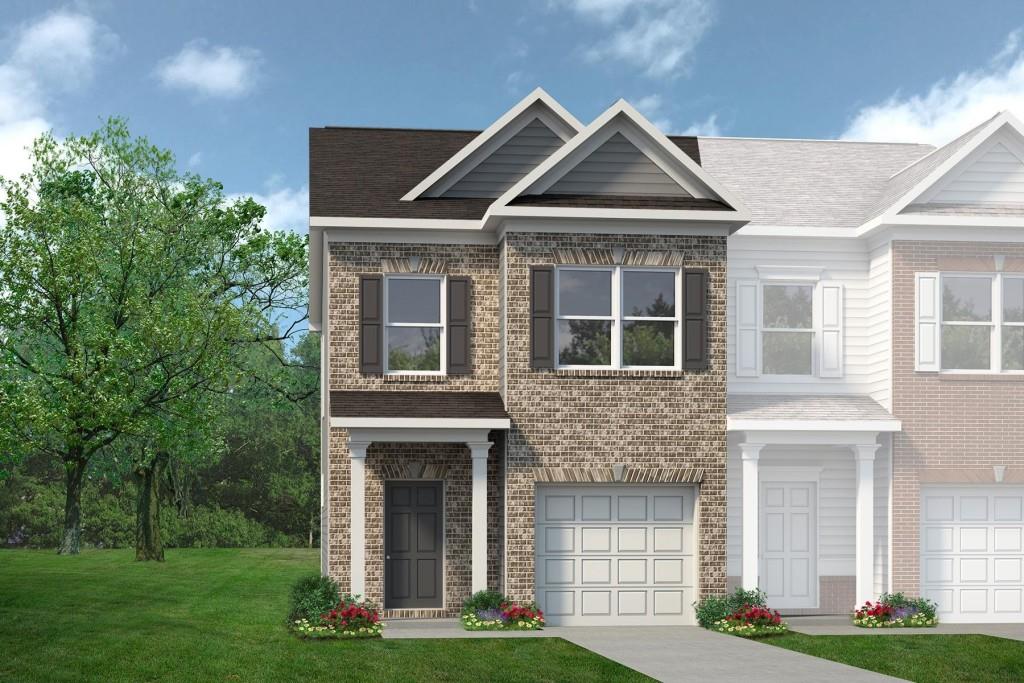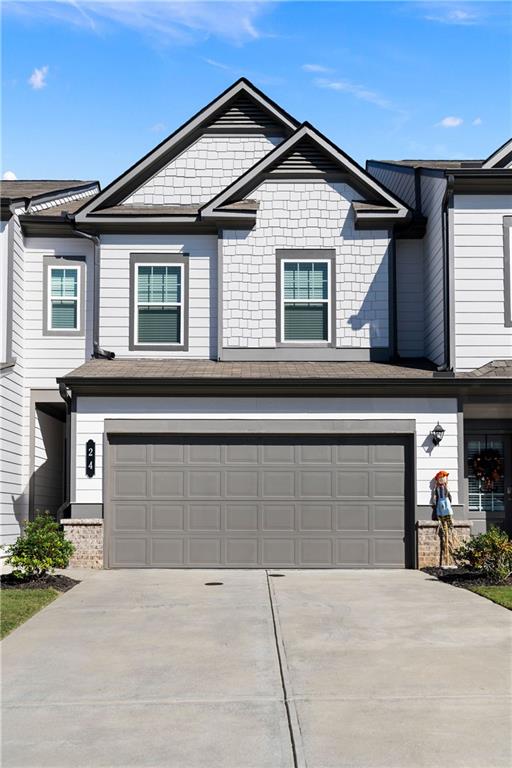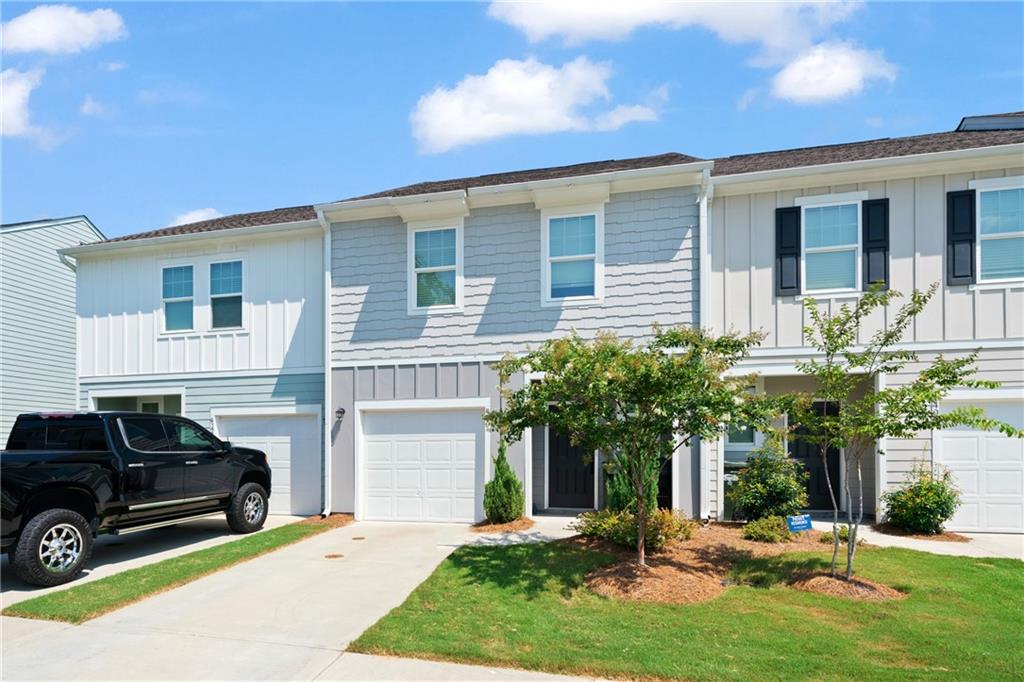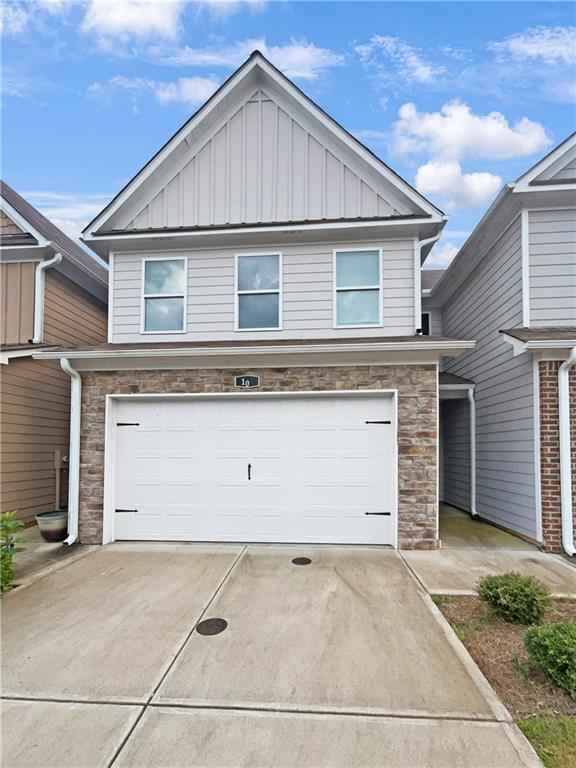Viewing Listing MLS# 400730313
Cartersville, GA 30120
- 2Beds
- 2Full Baths
- 1Half Baths
- N/A SqFt
- 2021Year Built
- 0.02Acres
- MLS# 400730313
- Residential
- Townhouse
- Active
- Approx Time on Market2 months, 30 days
- AreaN/A
- CountyBartow - GA
- Subdivision Parkway Station
Overview
Welcome to your new home! This delightful 2-bedroom, 2.5-bathroom townhome offers a blend of contemporary style and comfort, perfect for modern living.As you step inside, you'll immediately appreciate the open-concept layout that creates a spacious and inviting atmosphere. The living, kitchen and dining areas feature sleek vinyl flooring, which provides both durability and a stylish look.The kitchen is a true highlight, boasting a chic glass tile backsplash that adds a touch of elegance to your cooking space. With ample counter space and modern appliances, this kitchen is both functional and visually appealing.Upstairs, you'll find two generously sized bedrooms, each with its own en-suite bathroom for added privacy and convenience. The master bedroom is a serene retreat, complete with plenty of closet space and a well-appointed bathroom.One of the standout features of this townhome is the private, fenced-in backyard. This outdoor space is perfect for relaxing, entertaining, or gardening, offering a peaceful escape right outside your door.Additional amenities include a convenient half-bath on the main level for guests, central heating and cooling, and dedicated parking spaces.This townhome is ideally located close to local amenities, shopping, and dining, making it a perfect choice for those seeking both comfort and convenience.Dont miss out on this opportunity to make this stylish and well-maintained townhome your own!
Association Fees / Info
Hoa: Yes
Hoa Fees Frequency: Monthly
Hoa Fees: 165
Community Features: Homeowners Assoc, Sidewalks, Near Shopping
Association Fee Includes: Insurance, Maintenance Grounds, Trash
Bathroom Info
Halfbaths: 1
Total Baths: 3.00
Fullbaths: 2
Room Bedroom Features: Split Bedroom Plan
Bedroom Info
Beds: 2
Building Info
Habitable Residence: No
Business Info
Equipment: None
Exterior Features
Fence: Wood, Back Yard
Patio and Porch: None
Exterior Features: Private Yard
Road Surface Type: Asphalt
Pool Private: No
County: Bartow - GA
Acres: 0.02
Pool Desc: None
Fees / Restrictions
Financial
Original Price: $270,000
Owner Financing: No
Garage / Parking
Parking Features: Assigned, Garage Door Opener, Driveway
Green / Env Info
Green Energy Generation: None
Handicap
Accessibility Features: None
Interior Features
Security Ftr: Smoke Detector(s)
Fireplace Features: None
Levels: Two
Appliances: Dishwasher, Electric Range, Electric Oven
Laundry Features: Laundry Closet, Upper Level
Interior Features: High Ceilings 9 ft Main
Flooring: Carpet, Vinyl
Spa Features: None
Lot Info
Lot Size Source: Public Records
Lot Features: Back Yard, Private
Lot Size: 22x50x22x50
Misc
Property Attached: Yes
Home Warranty: No
Open House
Other
Other Structures: None
Property Info
Construction Materials: HardiPlank Type
Year Built: 2,021
Property Condition: Resale
Roof: Shingle
Property Type: Residential Attached
Style: Townhouse
Rental Info
Land Lease: No
Room Info
Kitchen Features: Cabinets White, Other Surface Counters
Room Master Bathroom Features: None
Room Dining Room Features: None
Special Features
Green Features: None
Special Listing Conditions: None
Special Circumstances: None
Sqft Info
Building Area Total: 1420
Building Area Source: Owner
Tax Info
Tax Amount Annual: 2711
Tax Year: 2,023
Tax Parcel Letter: 0071H-0005-095
Unit Info
Num Units In Community: 247
Utilities / Hvac
Cool System: Central Air, Electric
Electric: 220 Volts
Heating: Central, Electric
Utilities: Cable Available, Electricity Available, Phone Available, Sewer Available, Water Available
Sewer: Public Sewer
Waterfront / Water
Water Body Name: None
Water Source: Public
Waterfront Features: None
Directions
Take Hwy 41N to Lipscomb Dr and make a U-Turn to head down 41S. Drive approx. .3 miles and turn right onto Parkway Station Dr. Go .2 miles and turn right onto Penn Station Way. Home will be on the left.Listing Provided courtesy of Hometown Realty Brokerage, Llc.
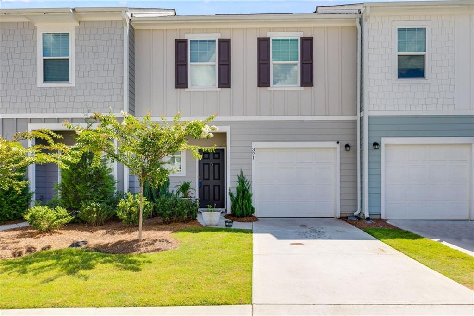
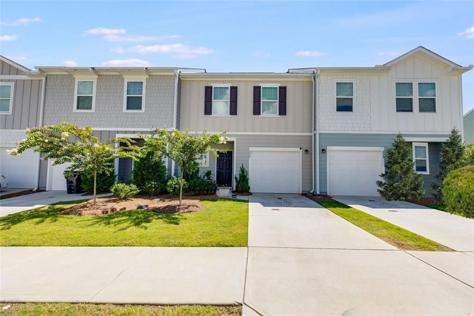
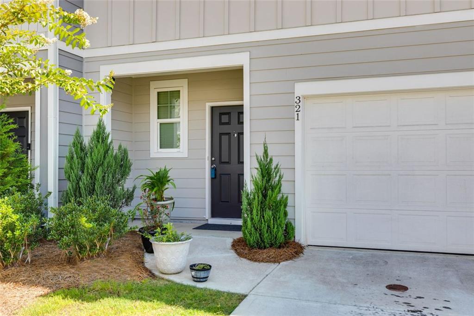
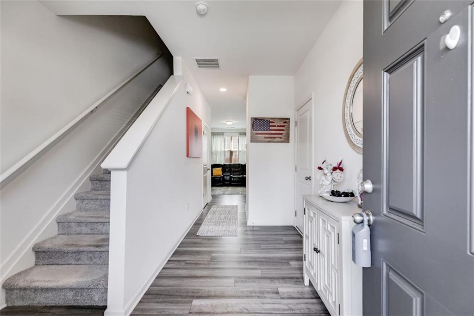
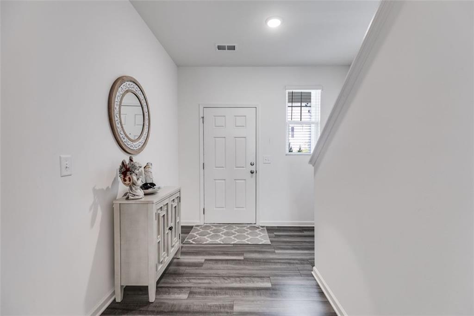
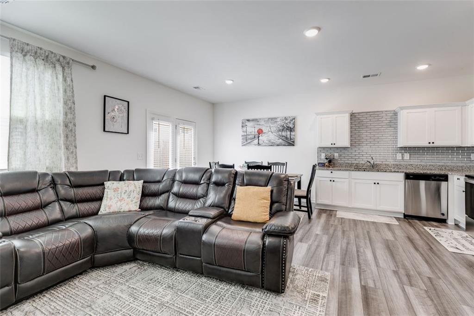
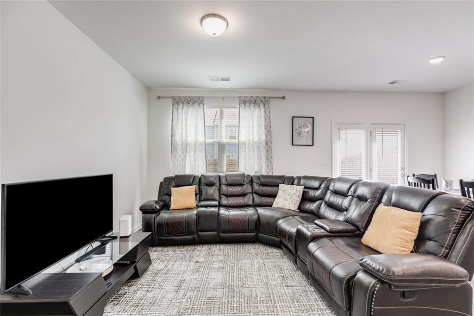
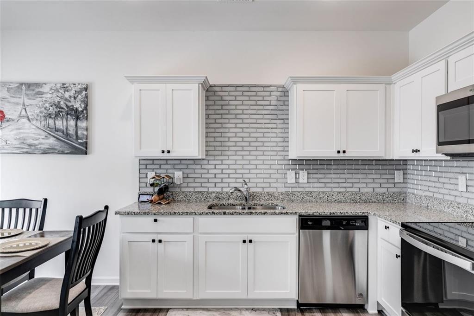
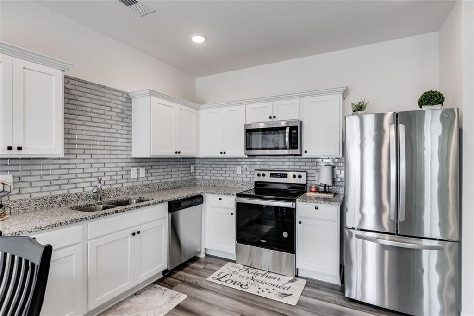
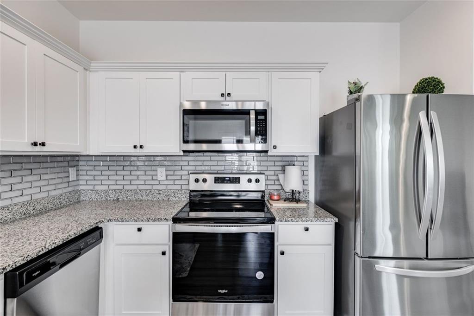
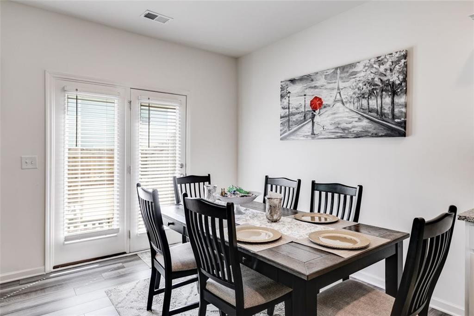
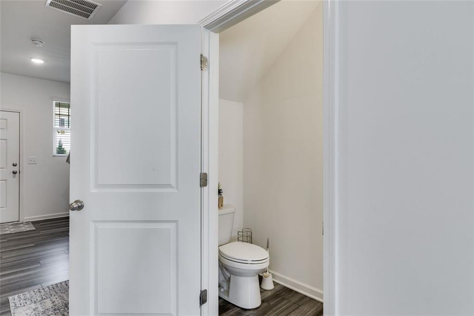
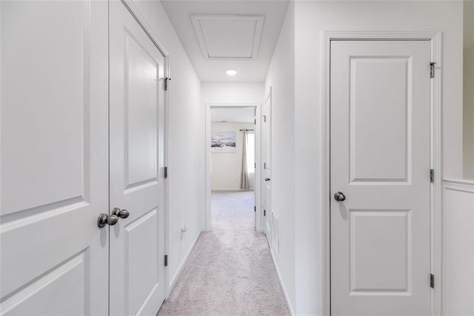
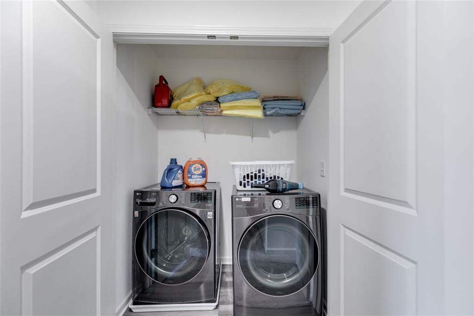
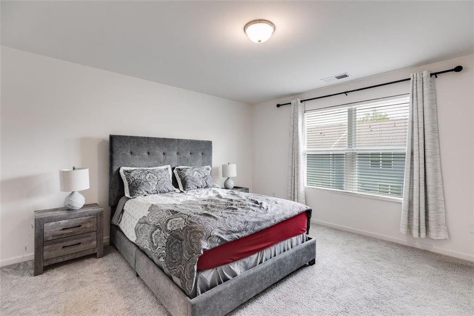
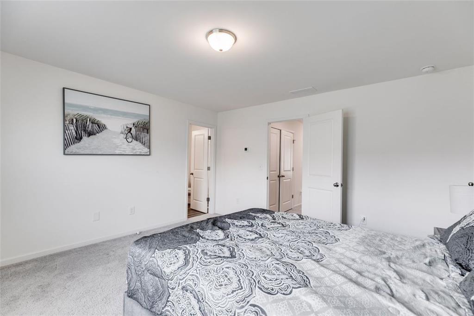
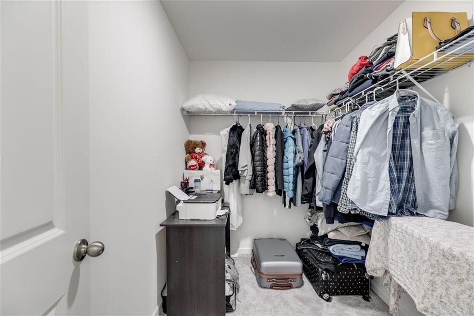
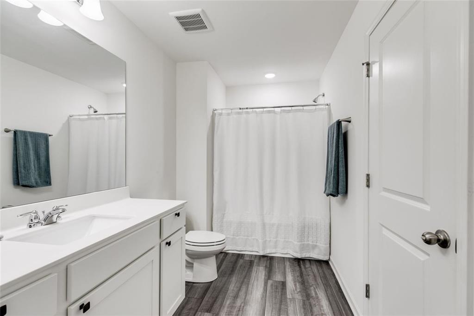
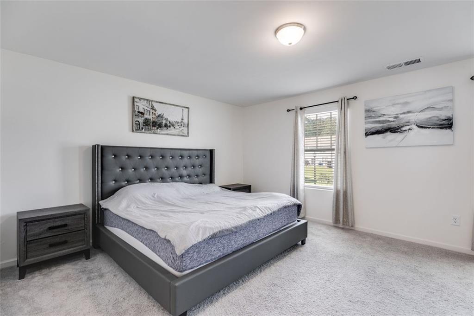
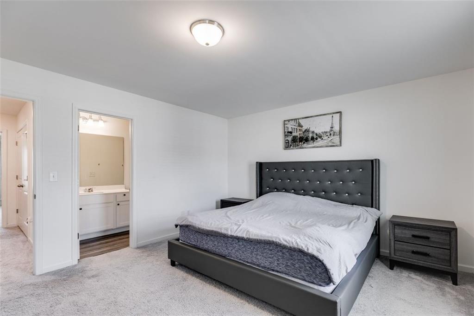
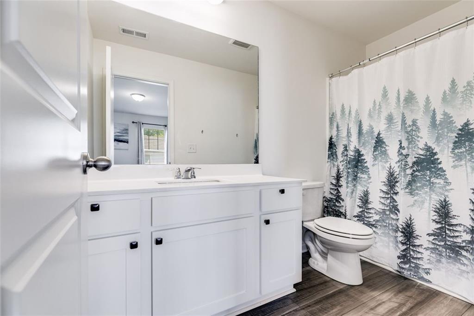
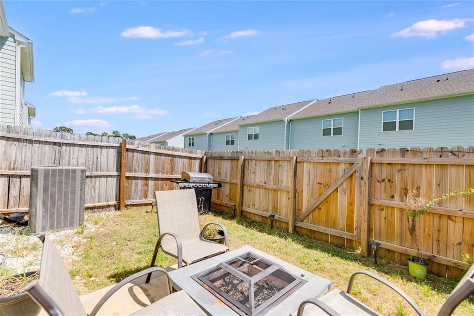
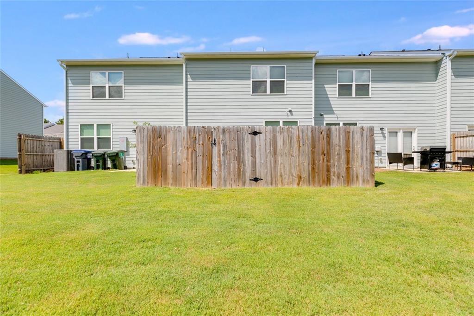
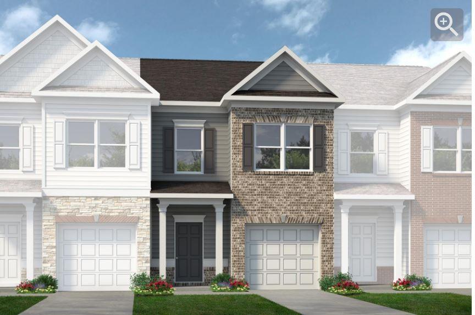
 MLS# 409783816
MLS# 409783816 