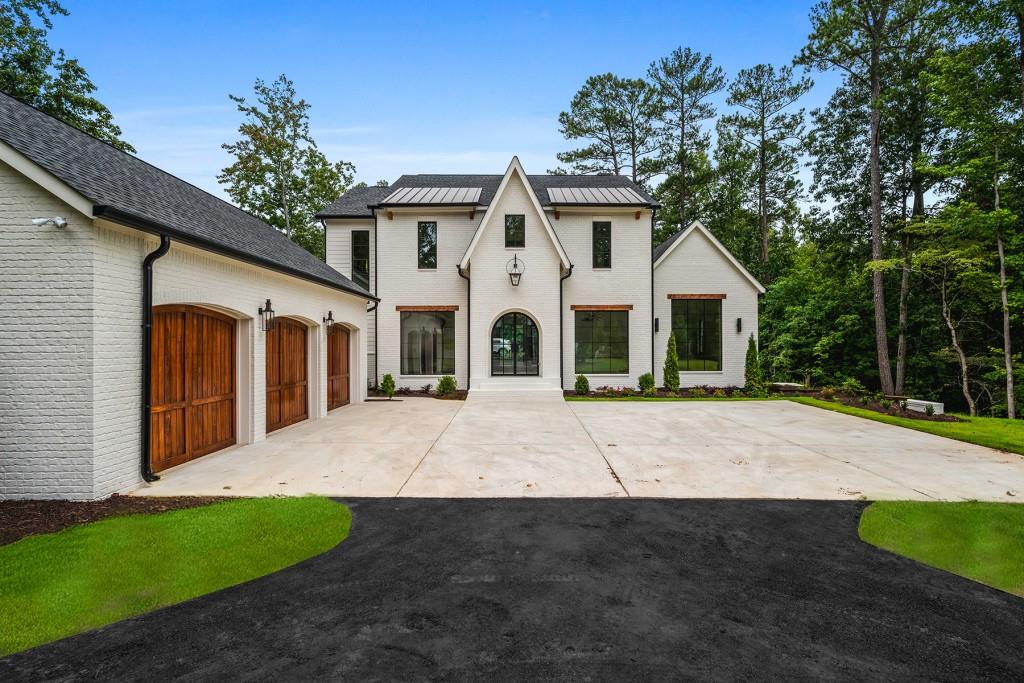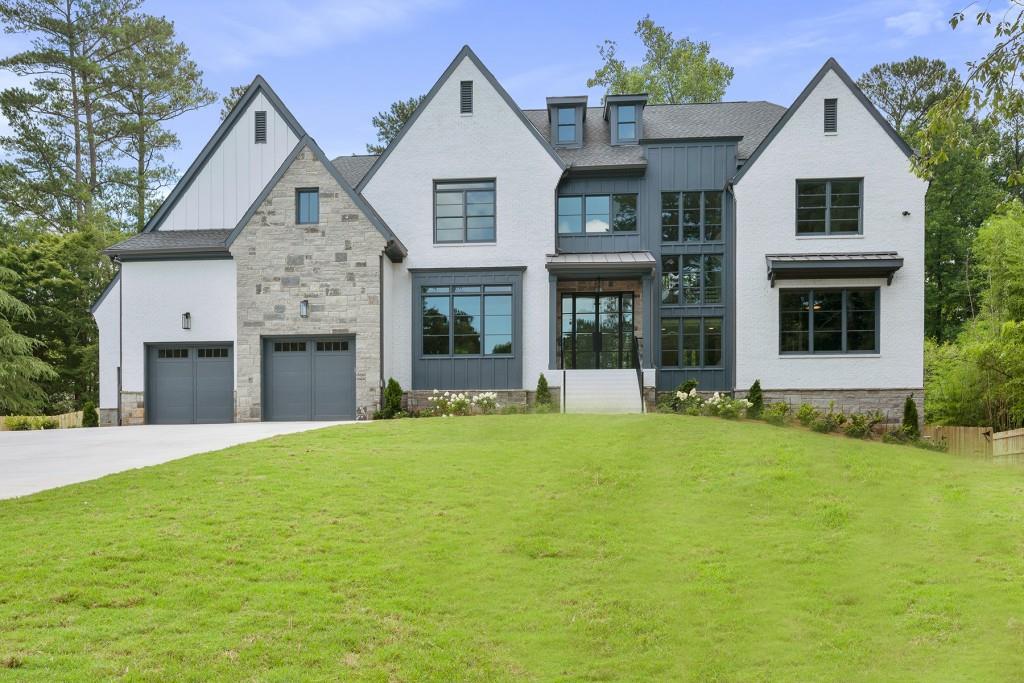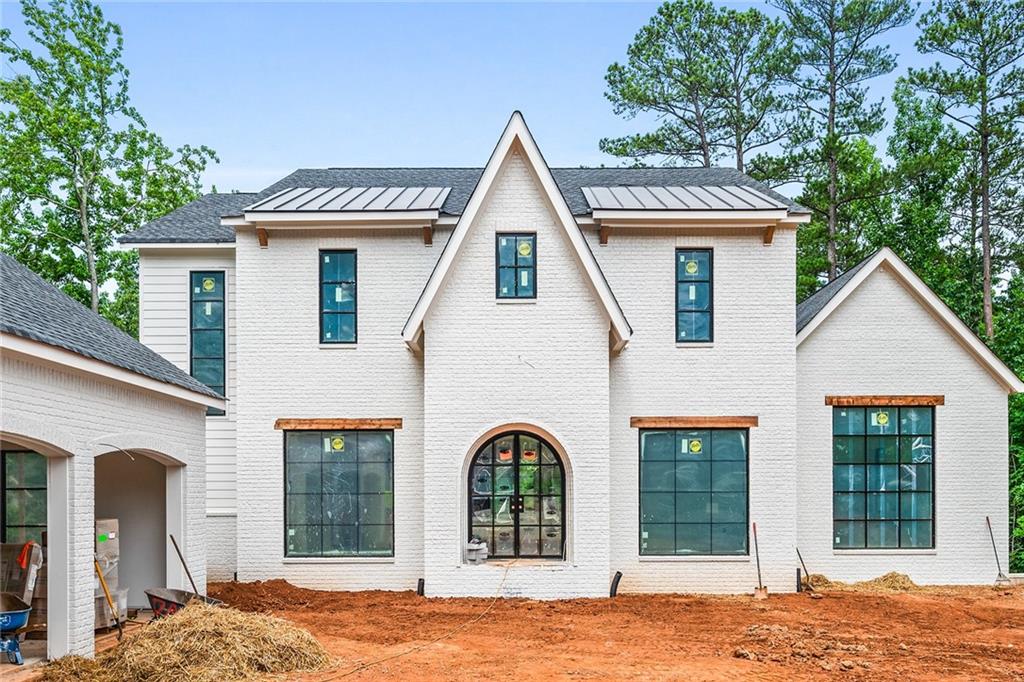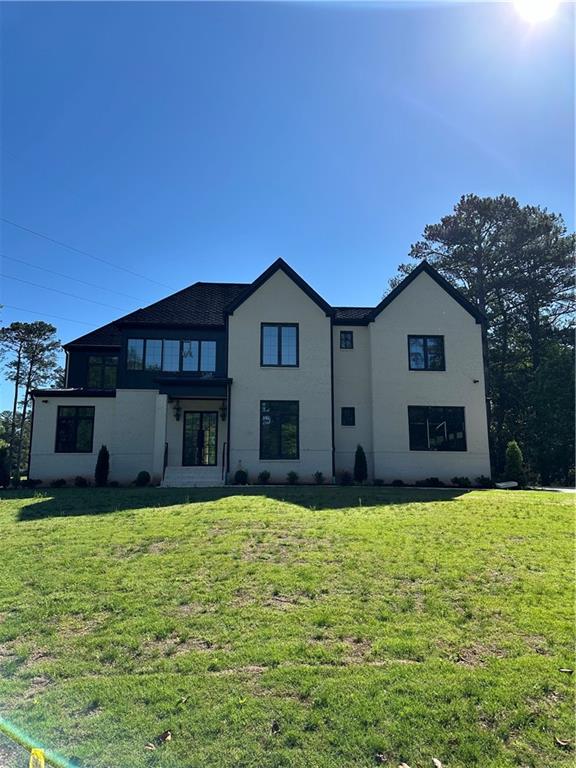Viewing Listing MLS# 400712553
Marietta, GA 30068
- 5Beds
- 5Full Baths
- 1Half Baths
- N/A SqFt
- 2024Year Built
- 0.59Acres
- MLS# 400712553
- Residential
- Single Family Residence
- Active
- Approx Time on Market2 months, 11 days
- AreaN/A
- CountyCobb - GA
- Subdivision Indian Hills
Overview
This exceptional new construction is an all-brick home featuring five spacious bedrooms, 5.5 bathrooms, and custom glass and steel 3-car garage doors. It offers two finished levels of luxury custom finishes with abundant natural light, complemented by an unfinished basement. This property is situated on a quiet street in the sought-after Walton High School district Indian Hills Country Club.Step into a realm of sophistication where meticulous craftsmanship meets contemporary flair. The interior of this light-filled home boasts oversized windows that overlook a private backyard, perfect for a pool and outdoor living space. The open floor plan includes a state-of-the-art kitchen with a breakfast area, a family room, a formal dining room, a private office, and an oversized master suite on the main level. The master bedroom suite has a spa-style bath, and an expansive his and hers walk-in closet, providing a sanctuary of comfort and relaxation.On the second level, you'll find an open space suitable for an additional living room, four large en-suite bedrooms, and a generously sized laundry room. The huge porch with a fireplace spans the back of the home, creating the perfect space for relaxing and enjoying outdoor privacy year-round. This home features four fireplaces, smart toilets, customized closets, Dry bar, 2 pantries, High-end appliances, Rope lights, high ceilings, custom cabinetry, handcrafted on-site, is complemented by pristine White Oak flooring. This home caters to every lifestyle need from its beautiful entrance to its extra-wide hallways, every detail has been thoughtfully designed to elevate your living experience. Whether hosting esteemed guests or enjoying family time, this residence seamlessly blends luxury and functionality.
Association Fees / Info
Hoa: No
Community Features: Clubhouse, Country Club, Near Schools, Near Shopping, Sidewalks, Street Lights
Bathroom Info
Main Bathroom Level: 1
Halfbaths: 1
Total Baths: 6.00
Fullbaths: 5
Room Bedroom Features: Master on Main
Bedroom Info
Beds: 5
Building Info
Habitable Residence: No
Business Info
Equipment: None
Exterior Features
Fence: Fenced, Privacy
Patio and Porch: Rear Porch
Exterior Features: Lighting, Rain Gutters
Road Surface Type: Asphalt
Pool Private: No
County: Cobb - GA
Acres: 0.59
Pool Desc: None
Fees / Restrictions
Financial
Original Price: $2,379,999
Owner Financing: No
Garage / Parking
Parking Features: Garage, Garage Door Opener, Garage Faces Front, Kitchen Level, Level Driveway
Green / Env Info
Green Energy Generation: None
Handicap
Accessibility Features: None
Interior Features
Security Ftr: Carbon Monoxide Detector(s), Secured Garage/Parking, Smoke Detector(s)
Fireplace Features: Family Room, Glass Doors, Living Room, Master Bedroom, Outside
Levels: Two
Appliances: Dishwasher, Disposal, Gas Oven, Gas Range, Gas Water Heater, Microwave, Range Hood, Self Cleaning Oven, Tankless Water Heater
Laundry Features: Electric Dryer Hookup, Laundry Room, Main Level, Upper Level
Interior Features: Crown Molding, Dry Bar, High Ceilings 9 ft Lower, His and Hers Closets, Recessed Lighting, Sound System
Flooring: Ceramic Tile, Hardwood
Spa Features: None
Lot Info
Lot Size Source: Builder
Lot Features: Back Yard, Front Yard, Landscaped, Level, Sprinklers In Front, Sprinklers In Rear
Lot Size: x
Misc
Property Attached: No
Home Warranty: Yes
Open House
Other
Other Structures: Garage(s)
Property Info
Construction Materials: Brick 4 Sides
Year Built: 2,024
Property Condition: New Construction
Roof: Shingle
Property Type: Residential Detached
Style: Contemporary
Rental Info
Land Lease: No
Room Info
Kitchen Features: Breakfast Bar, Breakfast Room, Cabinets Other, Kitchen Island, Pantry, Pantry Walk-In, View to Family Room, Wine Rack
Room Master Bathroom Features: Double Shower,Double Vanity,Separate His/Hers,Soak
Room Dining Room Features: Butlers Pantry,Open Concept
Special Features
Green Features: Appliances, Construction, Doors, HVAC, Insulation, Lighting, Thermostat, Water Heater, Windows
Special Listing Conditions: None
Special Circumstances: Agent Related to Seller
Sqft Info
Building Area Total: 5725
Building Area Source: Builder
Tax Info
Tax Amount Annual: 1568
Tax Year: 2,023
Tax Parcel Letter: 16-1050-0-044-0
Unit Info
Utilities / Hvac
Cool System: Central Air, Electric, ENERGY STAR Qualified Equipment
Electric: 110 Volts, 220 Volts in Garage
Heating: Electric, ENERGY STAR Qualified Equipment
Utilities: Cable Available, Electricity Available, Natural Gas Available, Phone Available, Sewer Available, Water Available
Sewer: Public Sewer
Waterfront / Water
Water Body Name: None
Water Source: Public
Waterfront Features: None
Directions
GPS FRIENDLYListing Provided courtesy of Keller Williams Realty Cityside
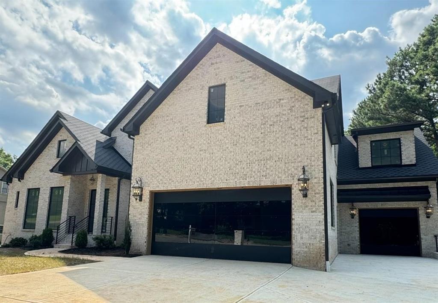
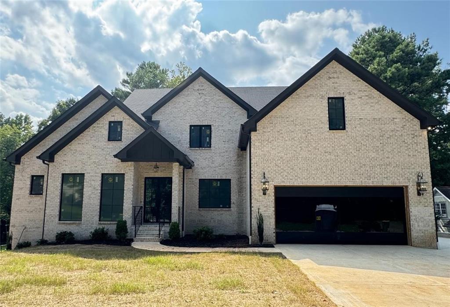
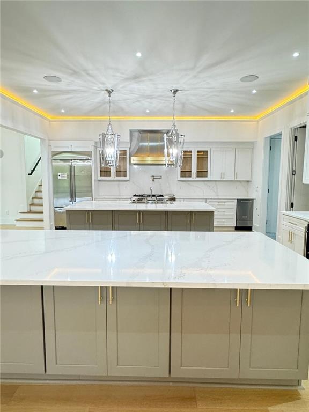
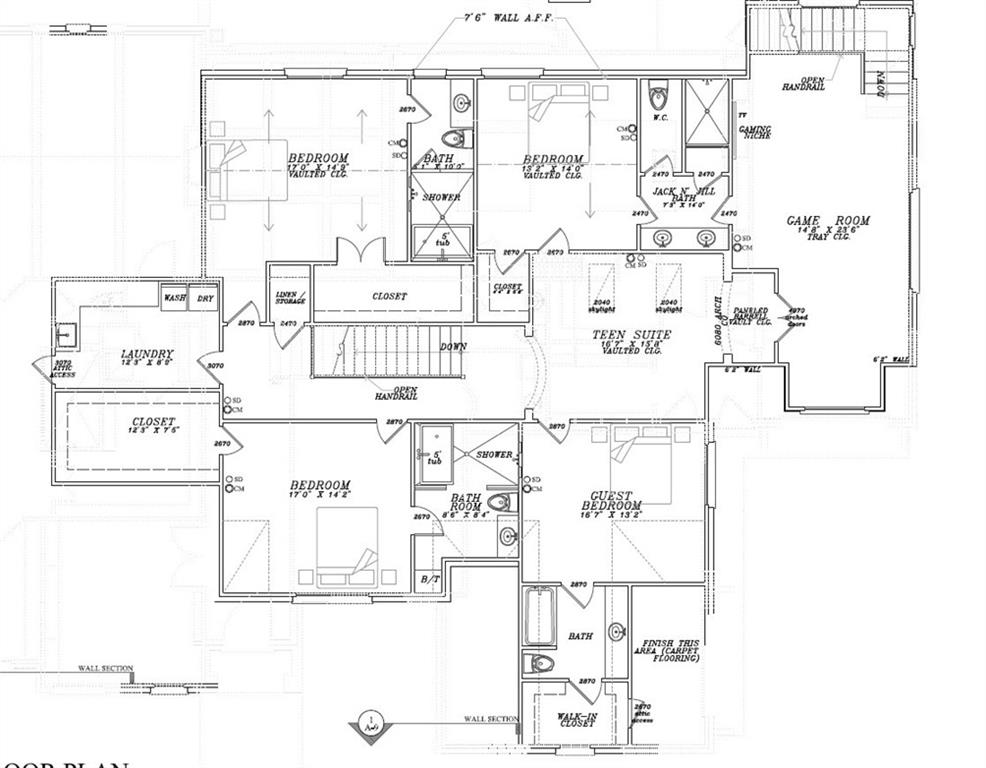
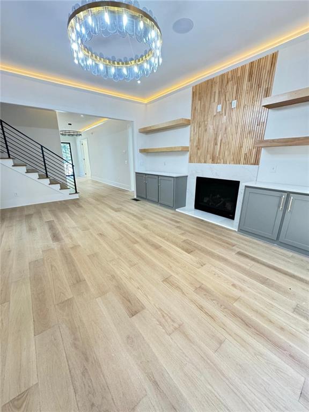
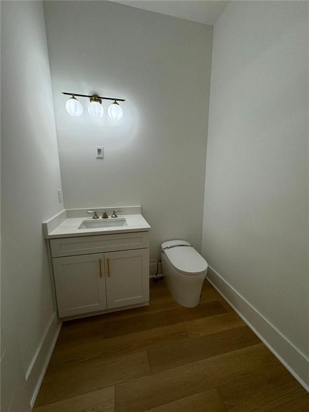
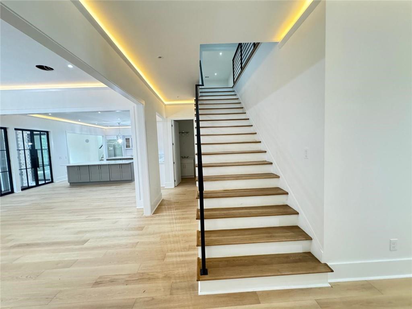
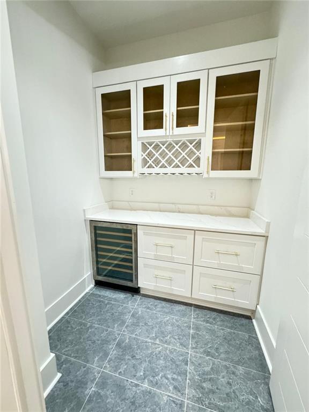
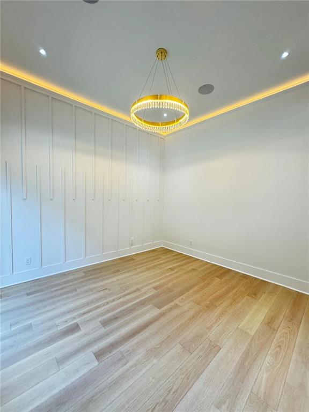
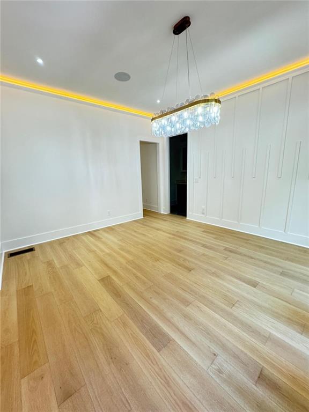
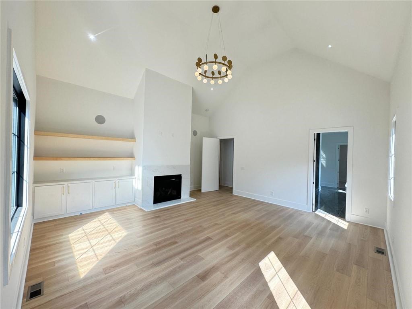
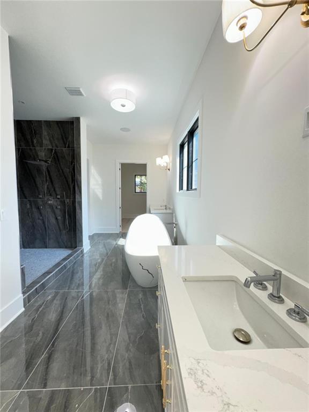
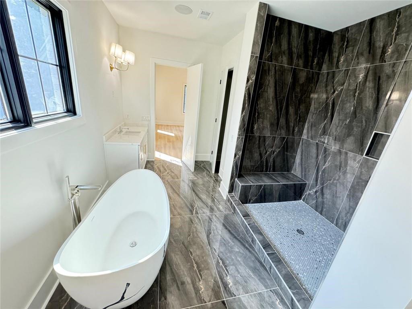
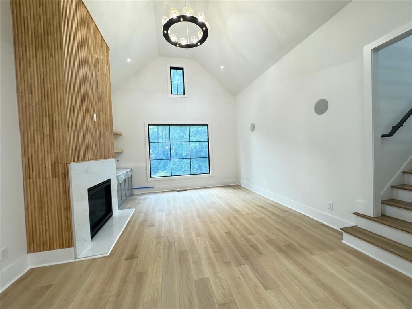
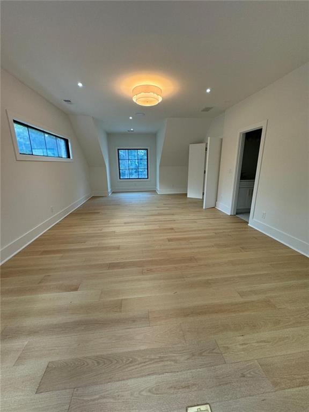
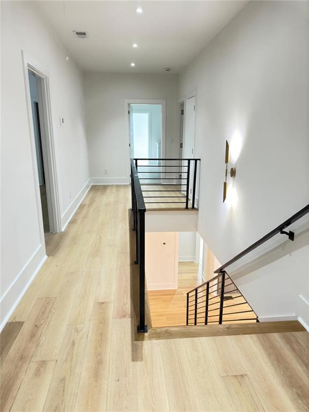
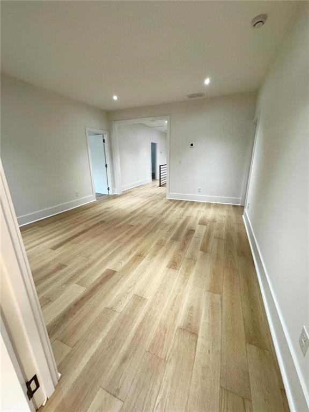
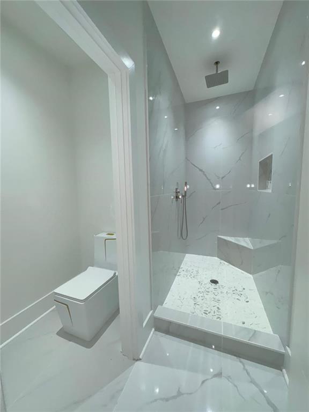
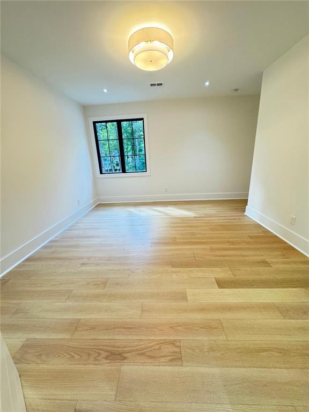
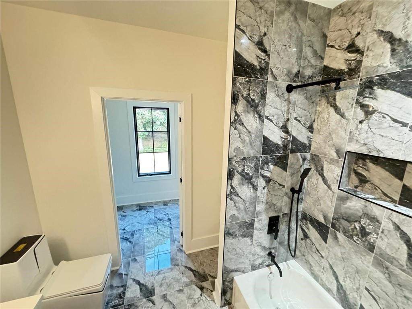
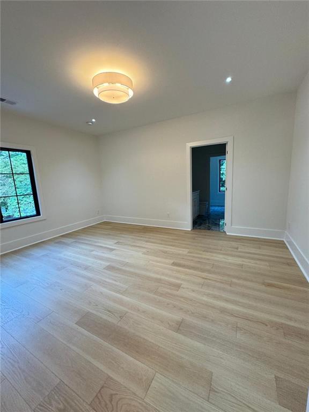
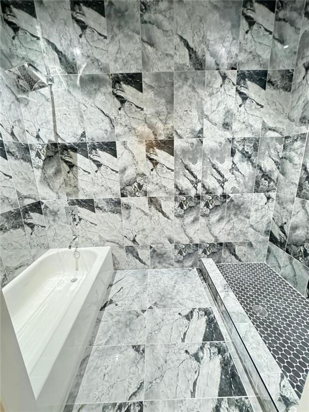
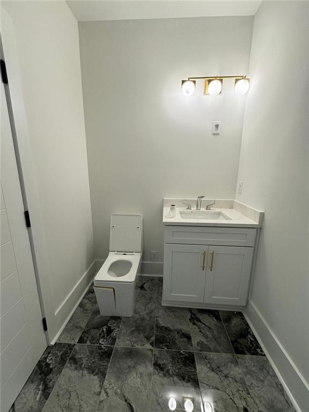
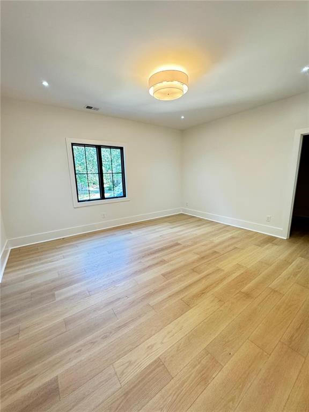
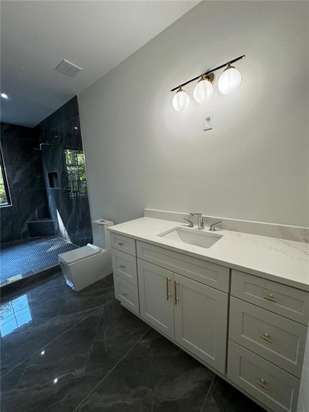
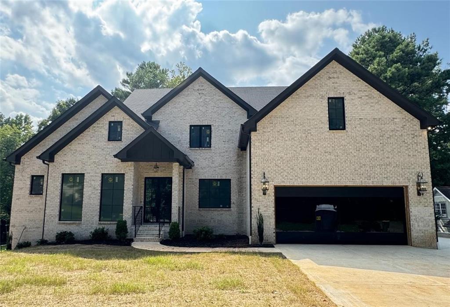
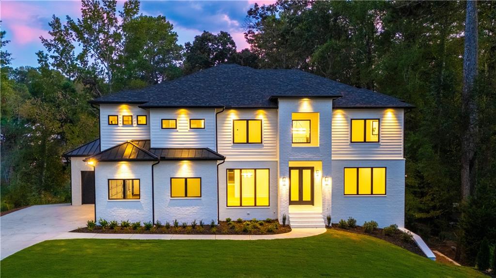
 MLS# 408594538
MLS# 408594538 