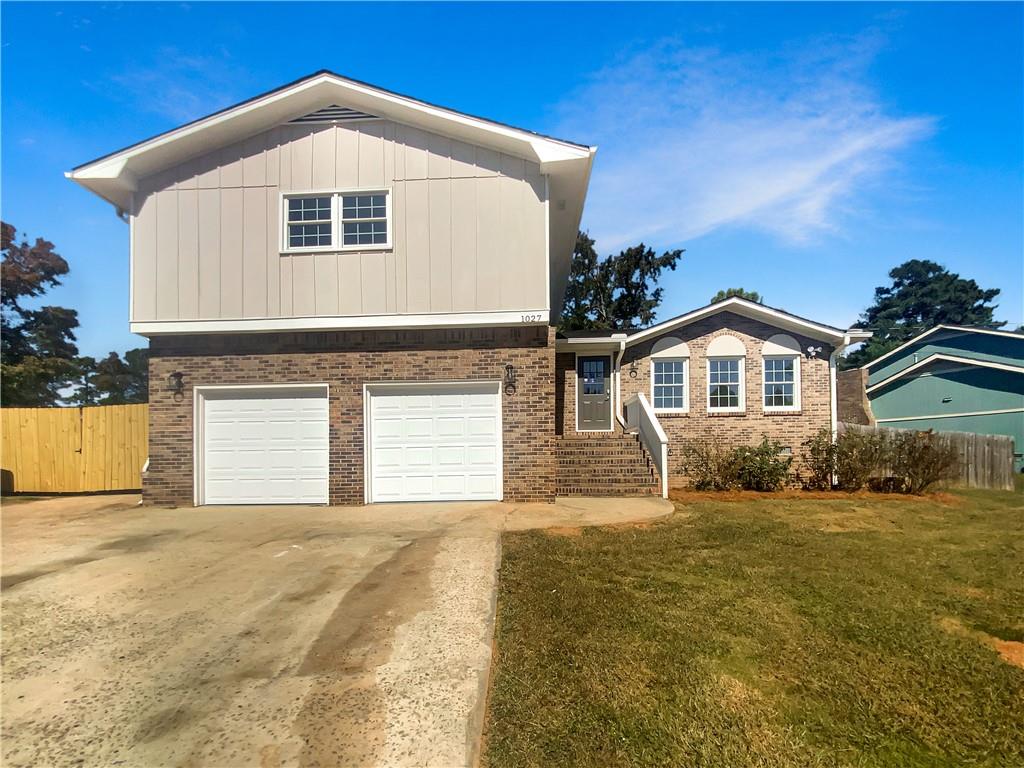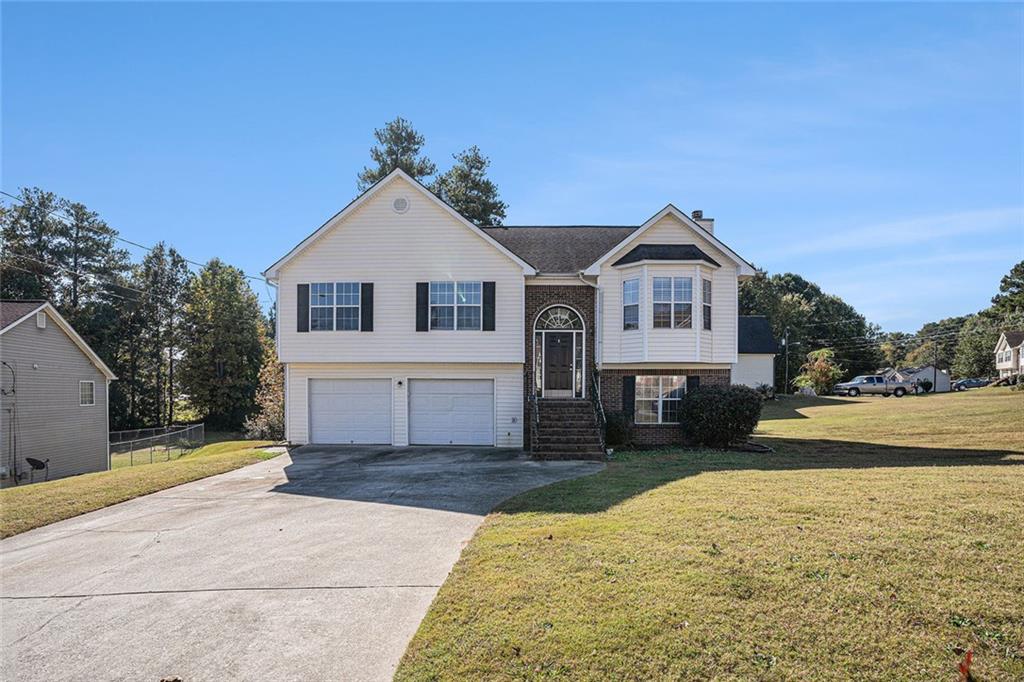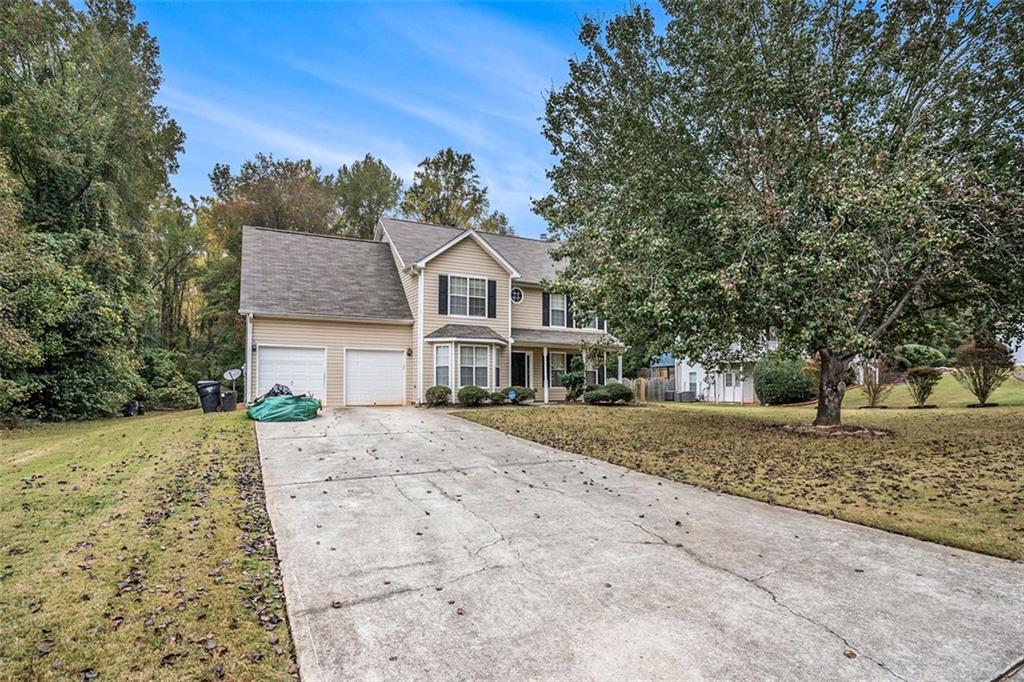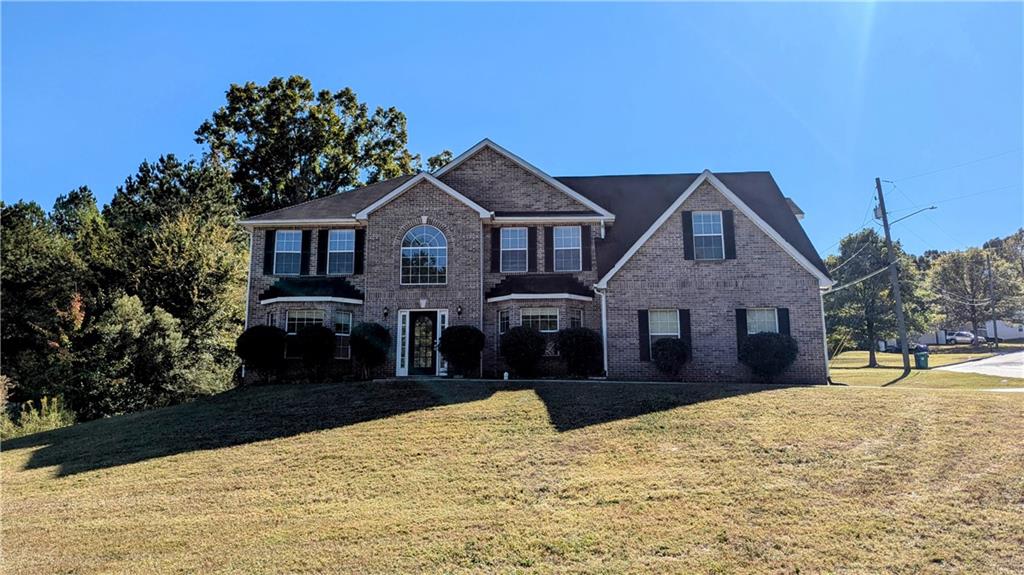Viewing Listing MLS# 400703572
Ellenwood, GA 30294
- 4Beds
- 2Full Baths
- 1Half Baths
- N/A SqFt
- 2006Year Built
- 0.10Acres
- MLS# 400703572
- Residential
- Single Family Residence
- Active
- Approx Time on Market2 months, 24 days
- AreaN/A
- CountyDekalb - GA
- Subdivision Grant Forest
Overview
Well maintained family home in a nice quiet subdivision. All 4 spacious bedrooms, full bathrooms and laundry room are conveniently located on the upper level, ensuring privacy and convenience for every member of the household. The owner's suite offers a luxurious bathroom with dual vanities, a separate soaking tub and walk-in shower. The well-equipped kitchen comes with stainless steel appliances, quartz countertops with space that's opens to the casual breakfast area and family room with fireplace. This home offers a formal dining room and living room on the lower level. Other features include crown molding throughout the home and new carpet in each bedroom. The spacious back yard is meticulously maintained. Don't miss the opportunity to own this beautiful home - perfect for friends, family and entertaining guests. The Grant Forest subdivision is a friendly neighborhood and offer easy access to schools, shopping, dining, and convenience to I285 and I675. The owner will provide a fence for full priced offers.
Association Fees / Info
Hoa: Yes
Hoa Fees Frequency: Annually
Hoa Fees: 260
Community Features: Homeowners Assoc
Association Fee Includes: Maintenance Grounds
Bathroom Info
Halfbaths: 1
Total Baths: 3.00
Fullbaths: 2
Room Bedroom Features: None
Bedroom Info
Beds: 4
Building Info
Habitable Residence: No
Business Info
Equipment: Satellite Dish
Exterior Features
Fence: Back Yard
Patio and Porch: Patio
Exterior Features: Rain Gutters
Road Surface Type: Asphalt
Pool Private: No
County: Dekalb - GA
Acres: 0.10
Pool Desc: None
Fees / Restrictions
Financial
Original Price: $345,000
Owner Financing: No
Garage / Parking
Parking Features: Garage, Garage Door Opener
Green / Env Info
Green Energy Generation: None
Handicap
Accessibility Features: None
Interior Features
Security Ftr: Fire Alarm, Security System Leased, Security System Owned, Smoke Detector(s)
Fireplace Features: Factory Built, Family Room, Gas Log
Levels: Two
Appliances: Dishwasher, Gas Water Heater, Microwave, Self Cleaning Oven
Laundry Features: Electric Dryer Hookup, In Hall, Laundry Room, Upper Level
Interior Features: Disappearing Attic Stairs, Double Vanity, Entrance Foyer, High Ceilings 9 ft Main, High Ceilings 9 ft Upper, High Speed Internet, His and Hers Closets, Low Flow Plumbing Fixtures, Permanent Attic Stairs, Tray Ceiling(s), Walk-In Closet(s)
Flooring: Carpet, Laminate
Spa Features: None
Lot Info
Lot Size Source: Assessor
Lot Features: Back Yard
Misc
Property Attached: No
Home Warranty: Yes
Open House
Other
Other Structures: None
Property Info
Construction Materials: Brick, Brick Front
Year Built: 2,006
Property Condition: Resale
Roof: Composition
Property Type: Residential Detached
Style: Traditional
Rental Info
Land Lease: No
Room Info
Kitchen Features: Breakfast Room, Cabinets White, Eat-in Kitchen, Pantry, Solid Surface Counters, Stone Counters, View to Family Room
Room Master Bathroom Features: Double Vanity,Separate Tub/Shower,Soaking Tub
Room Dining Room Features: Great Room
Special Features
Green Features: Windows
Special Listing Conditions: None
Special Circumstances: None
Sqft Info
Building Area Total: 2153
Building Area Source: Owner
Tax Info
Tax Amount Annual: 5288
Tax Year: 2,023
Tax Parcel Letter: 15-011-04-028
Unit Info
Utilities / Hvac
Cool System: Central Air
Electric: 110 Volts
Heating: Central
Utilities: Cable Available, Electricity Available, Natural Gas Available, Underground Utilities
Sewer: Public Sewer
Waterfront / Water
Water Body Name: None
Water Source: Public
Waterfront Features: None
Directions
See GPS for directions.Listing Provided courtesy of Keller Williams Realty Atl Part
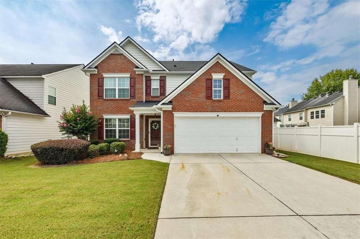
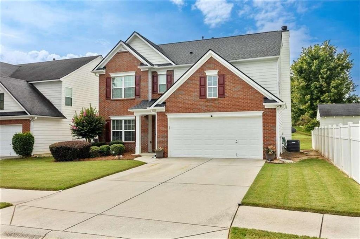
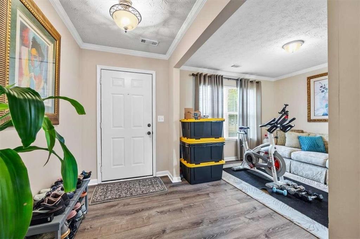
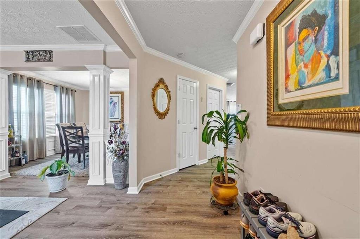
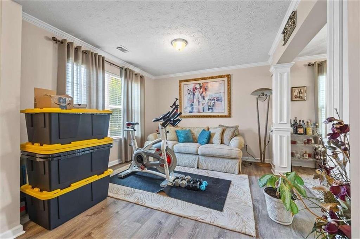
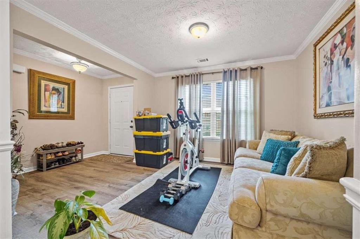
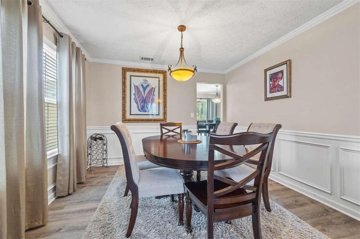
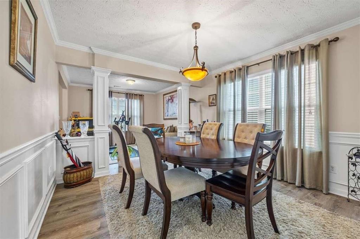
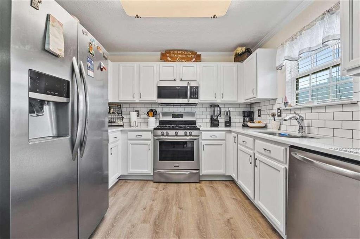
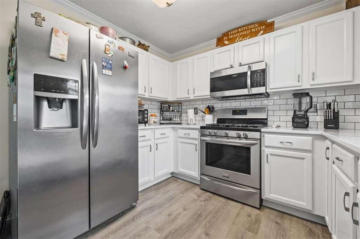
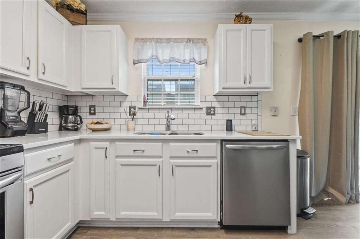
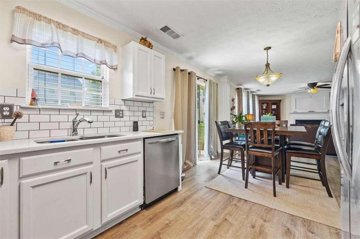
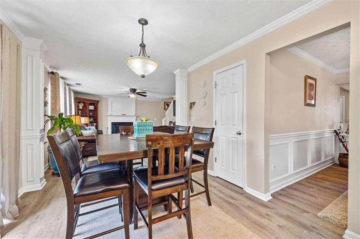
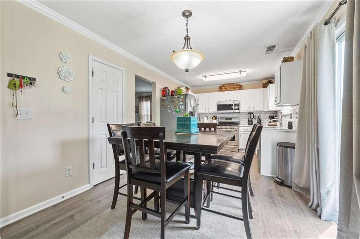
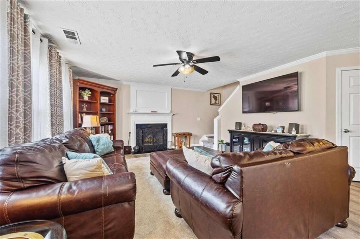
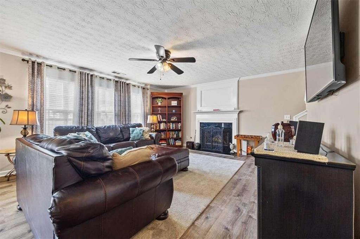
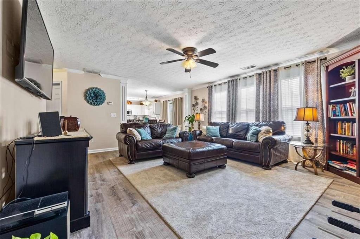
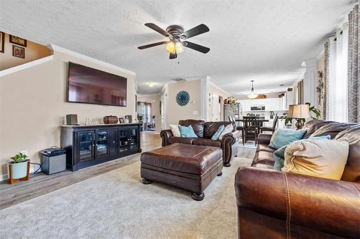
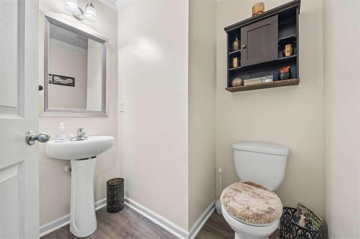
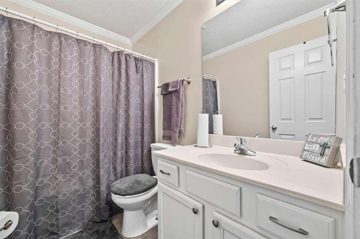
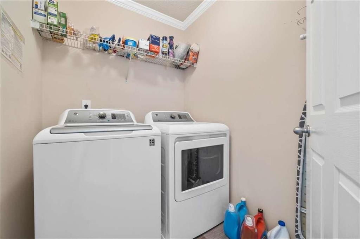
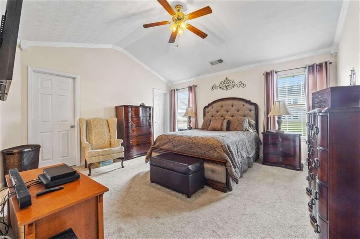
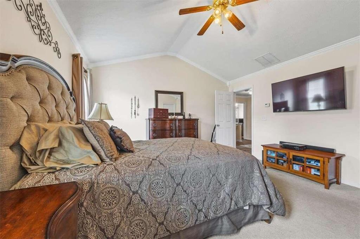
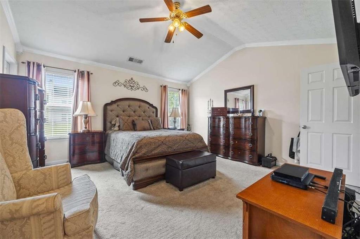
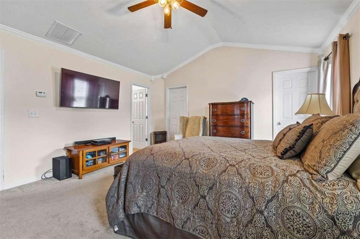
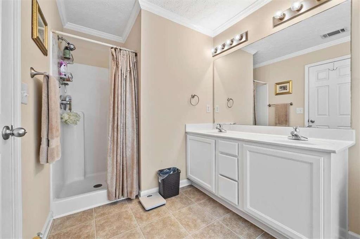
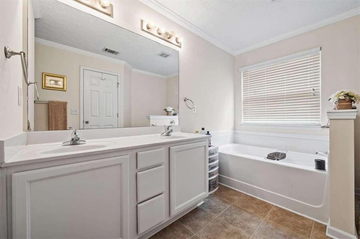
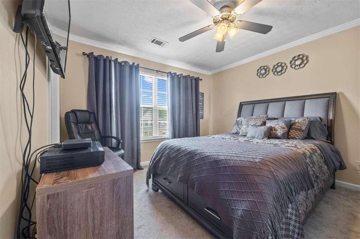
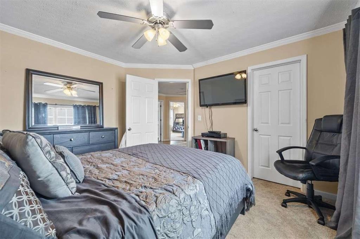
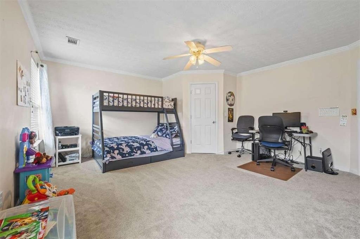
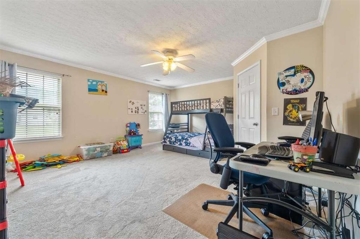
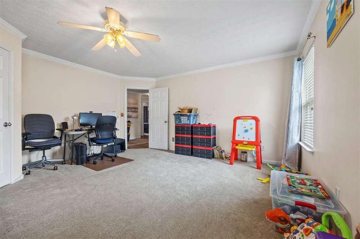
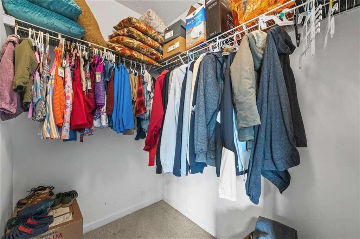
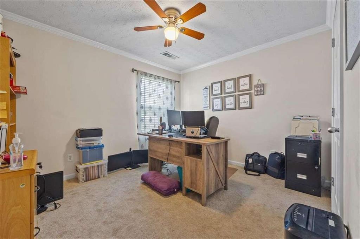
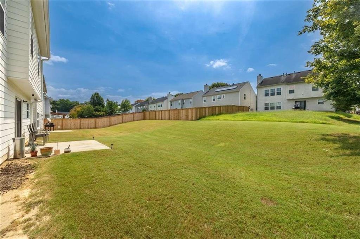
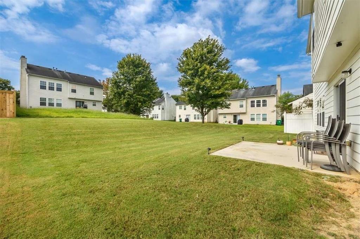
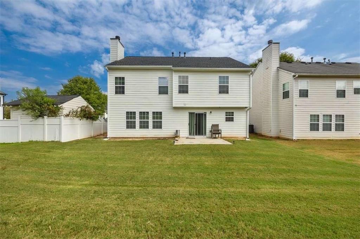
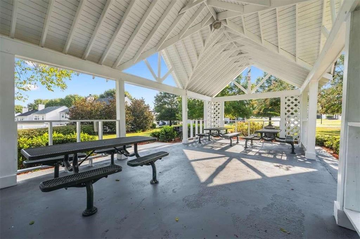
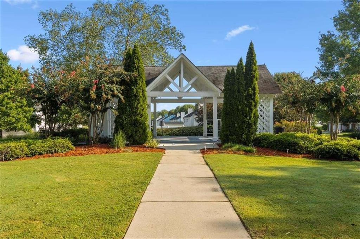
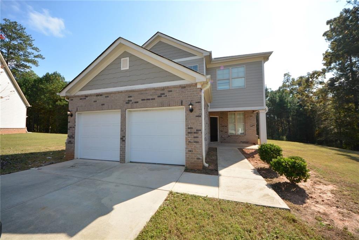
 MLS# 410709166
MLS# 410709166 