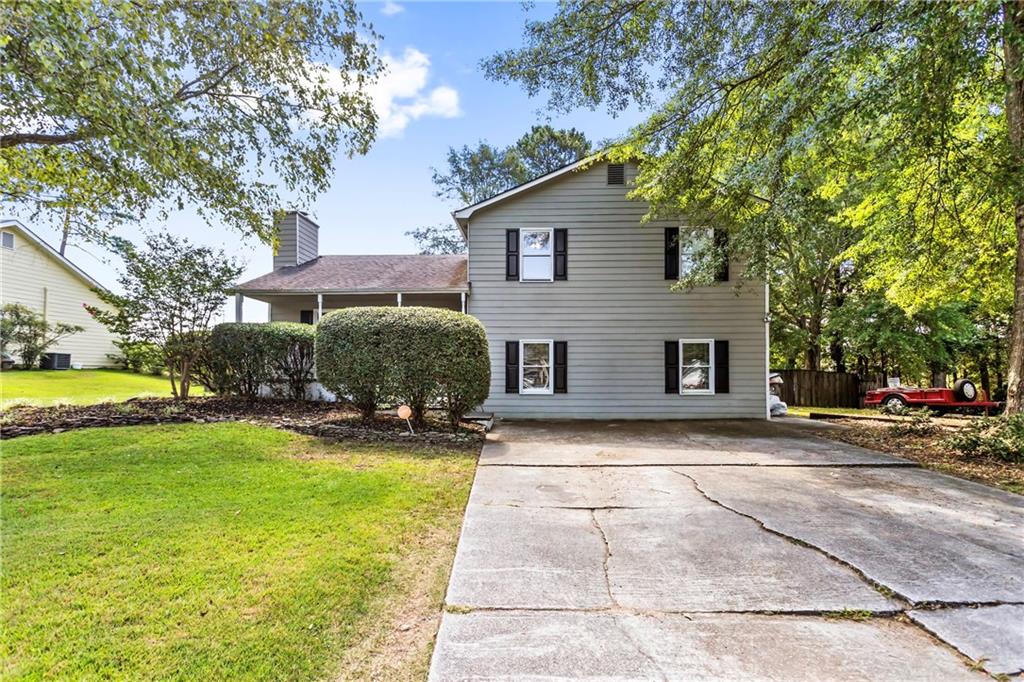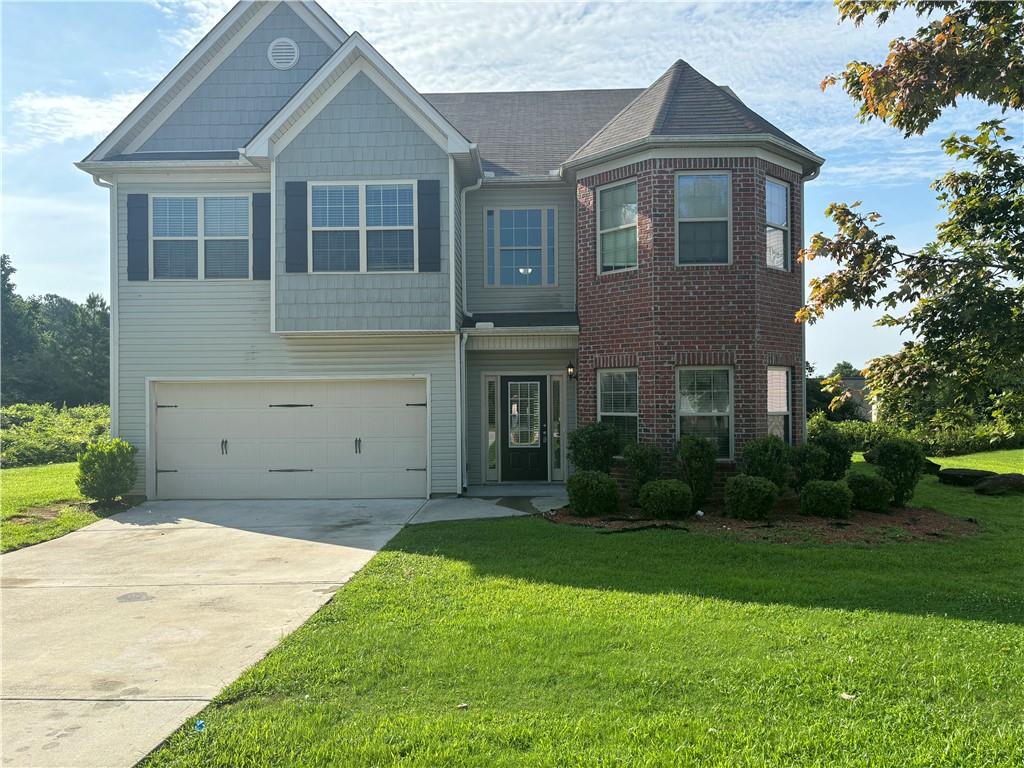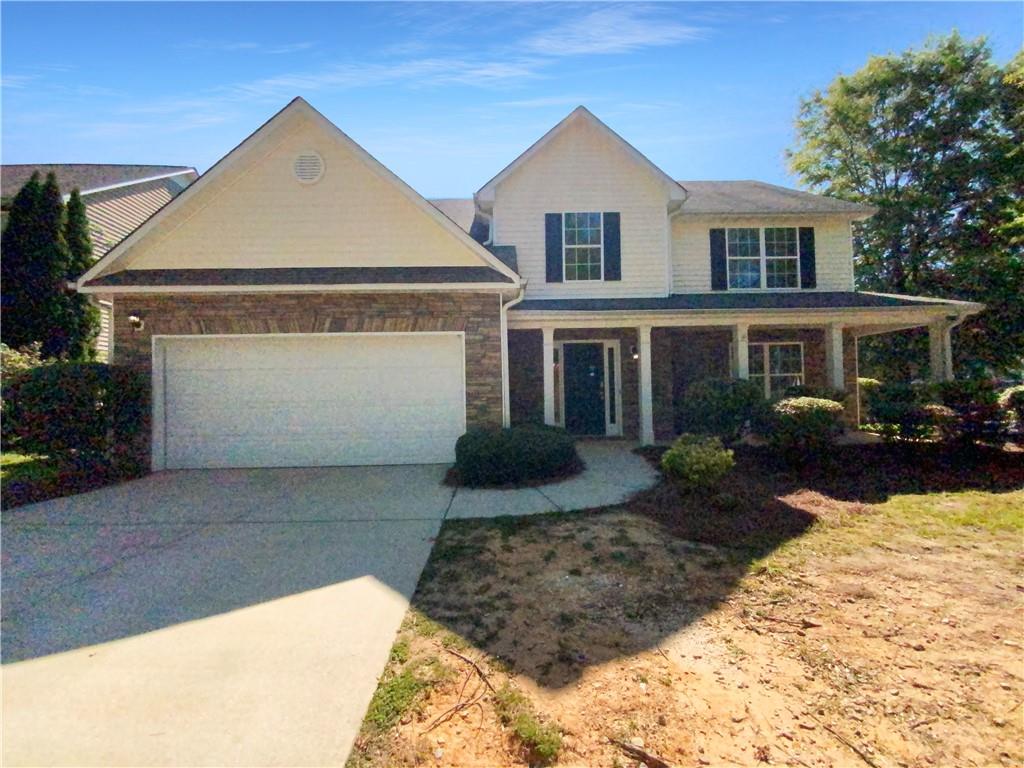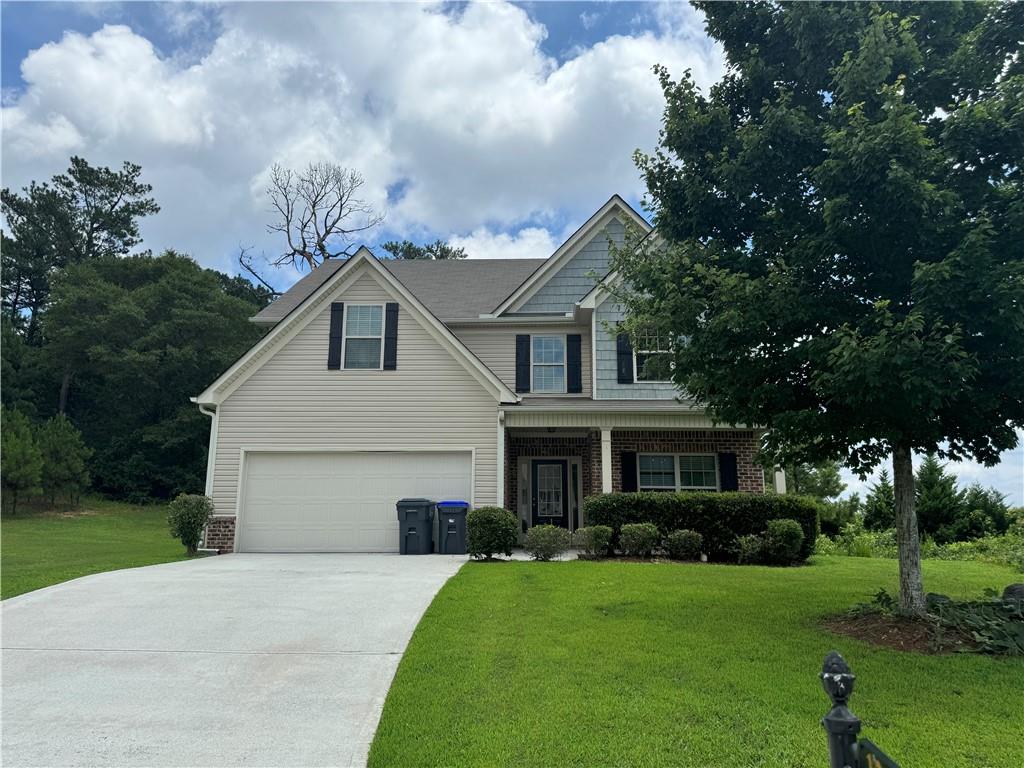Viewing Listing MLS# 400601955
Loganville, GA 30052
- 4Beds
- 2Full Baths
- 1Half Baths
- N/A SqFt
- 1995Year Built
- 0.34Acres
- MLS# 400601955
- Residential
- Single Family Residence
- Pending
- Approx Time on Market2 months, 25 days
- AreaN/A
- CountyGwinnett - GA
- Subdivision Summit Place
Overview
Welcome home to this lovely, traditional style home nestled in the quiet Summit Place community. This one-owner home has large, spacious rooms throughout and is waiting for the next family to make this their forever home. This 4 bedroom, 2.5 bath home offers a unique open floor plan with an abundance of space for any growing family. Walking in you are greeted by a bright and airy foyer as well as a large formal living room which leads into a huge dining room; perfect for those large family gatherings, and open kitchen offering an abundance of cabinets, countertops, breakfast bar and eat in dining area. This home also offers an oversized primary suite with a master bath boasting double vanities and a huge jacuzzi tub perfect for relaxing after a long day. The 3 additional bedrooms give you options for either an office, bedroom and more! This home also offers new garage doors and a beautiful back patio overlooking the private backyard. Hurry and schedule your showing today!
Association Fees / Info
Hoa: No
Community Features: None
Bathroom Info
Halfbaths: 1
Total Baths: 3.00
Fullbaths: 2
Room Bedroom Features: Oversized Master
Bedroom Info
Beds: 4
Building Info
Habitable Residence: No
Business Info
Equipment: None
Exterior Features
Fence: None
Patio and Porch: Covered, Front Porch, Rear Porch
Exterior Features: Private Yard
Road Surface Type: Concrete
Pool Private: No
County: Gwinnett - GA
Acres: 0.34
Pool Desc: None
Fees / Restrictions
Financial
Original Price: $350,000
Owner Financing: No
Garage / Parking
Parking Features: Driveway, Garage, Garage Faces Side, Kitchen Level, Level Driveway
Green / Env Info
Green Energy Generation: None
Handicap
Accessibility Features: None
Interior Features
Security Ftr: Security System Owned
Fireplace Features: Family Room, Gas Log
Levels: Two
Appliances: Dishwasher, Gas Cooktop, Gas Water Heater, Range Hood, Refrigerator
Laundry Features: Electric Dryer Hookup, Gas Dryer Hookup, Laundry Room, Upper Level
Interior Features: Double Vanity, Entrance Foyer, Tray Ceiling(s)
Flooring: Carpet, Vinyl
Spa Features: None
Lot Info
Lot Size Source: Public Records
Lot Features: Back Yard, Front Yard, Landscaped, Level
Lot Size: x
Misc
Property Attached: No
Home Warranty: No
Open House
Other
Other Structures: None
Property Info
Construction Materials: Brick Front, Vinyl Siding
Year Built: 1,995
Property Condition: Resale
Roof: Ridge Vents, Shingle
Property Type: Residential Detached
Style: Traditional
Rental Info
Land Lease: No
Room Info
Kitchen Features: Breakfast Bar, Breakfast Room, Cabinets Stain, Eat-in Kitchen, Laminate Counters, Pantry, View to Family Room
Room Master Bathroom Features: Double Vanity,Separate Tub/Shower,Whirlpool Tub
Room Dining Room Features: Seats 12+,Separate Dining Room
Special Features
Green Features: None
Special Listing Conditions: None
Special Circumstances: Sold As/Is
Sqft Info
Building Area Total: 2580
Building Area Source: Agent Measured
Tax Info
Tax Amount Annual: 839
Tax Year: 2,023
Tax Parcel Letter: R5068-255
Unit Info
Utilities / Hvac
Cool System: Ceiling Fan(s), Central Air
Electric: 110 Volts
Heating: Forced Air
Utilities: Cable Available, Electricity Available, Natural Gas Available, Sewer Available, Underground Utilities, Water Available
Sewer: Public Sewer
Waterfront / Water
Water Body Name: None
Water Source: Public
Waterfront Features: None
Directions
Please use GPSListing Provided courtesy of Southern Classic Realtors
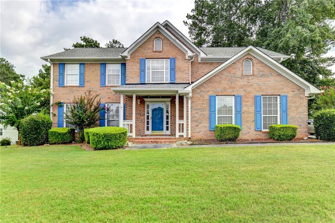
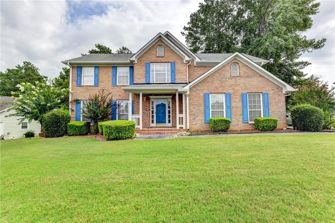
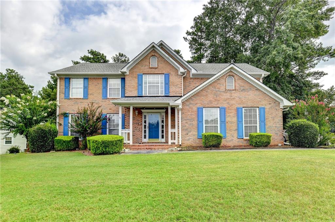
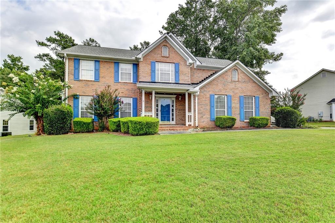
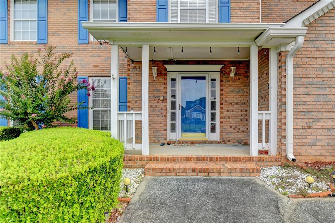
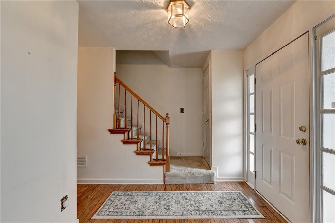
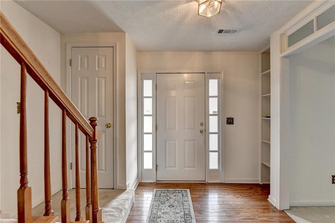
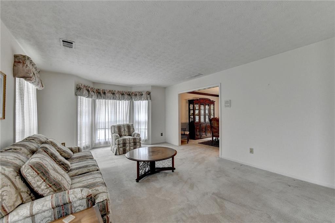
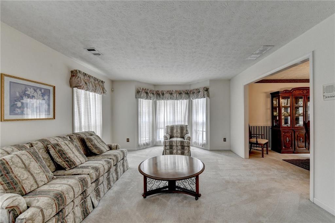
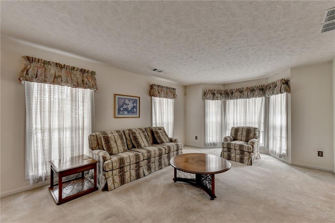
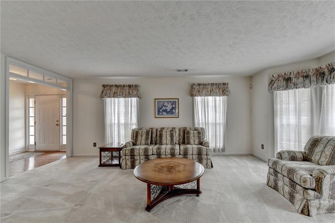
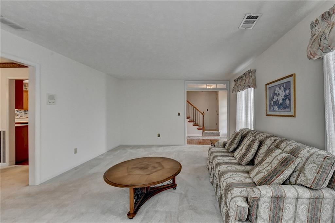
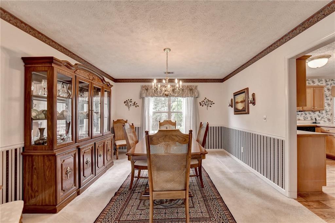
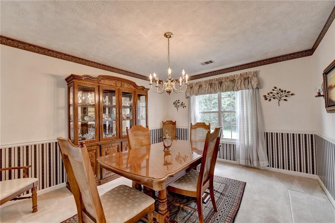
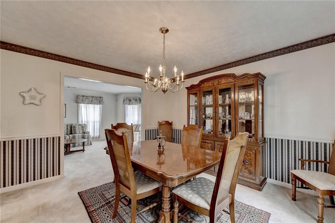
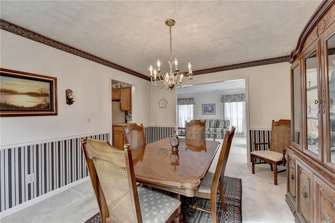
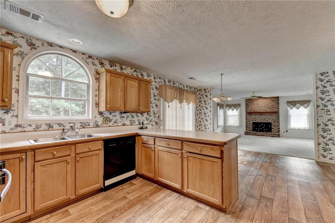
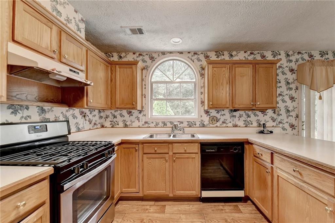
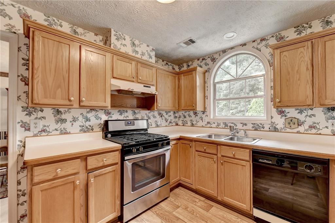
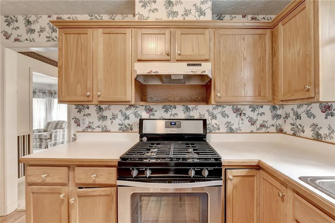
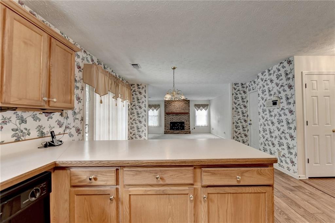
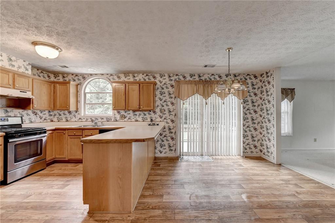
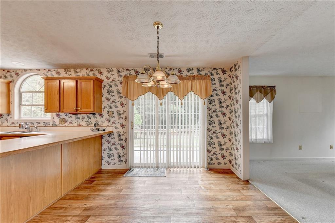
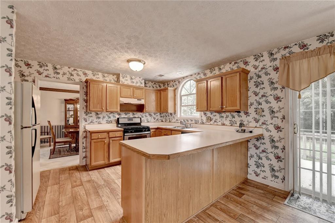
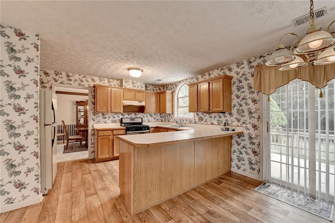
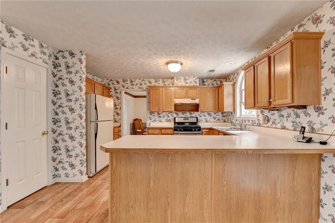
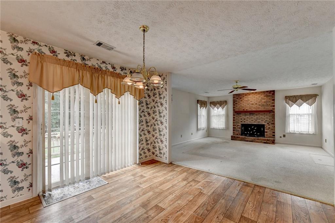
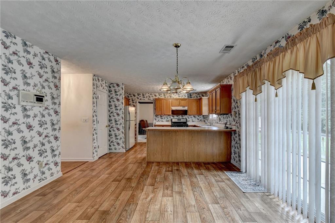
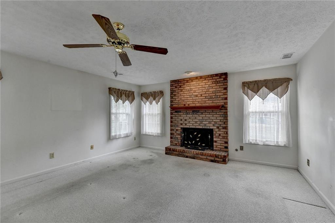
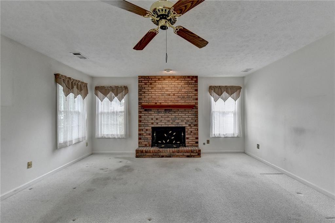
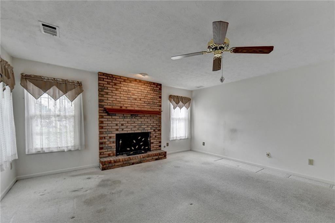
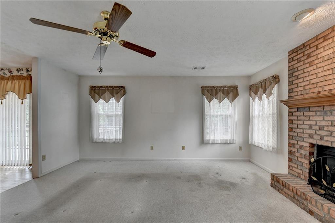
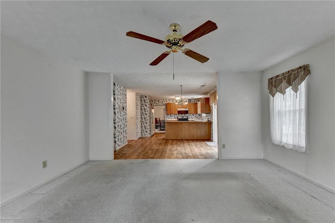
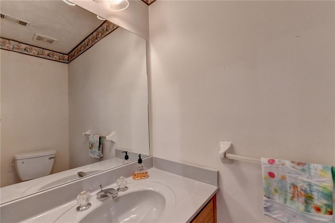
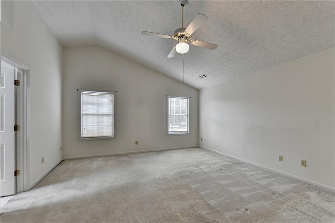
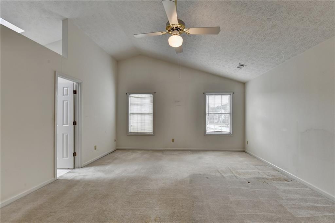
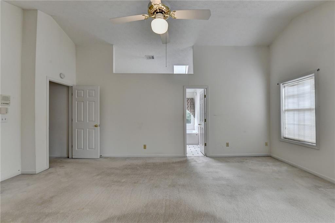
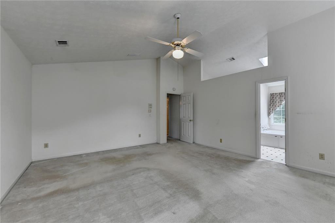
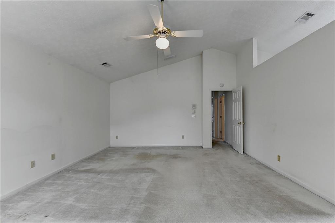
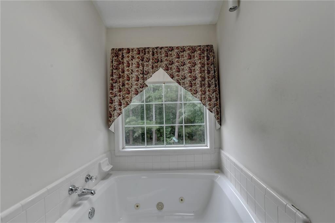
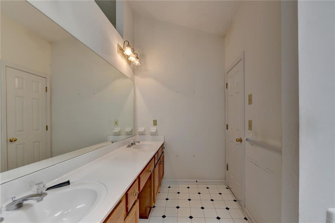
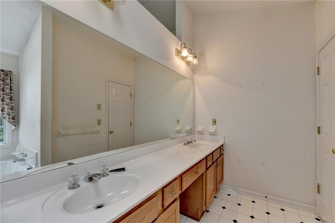
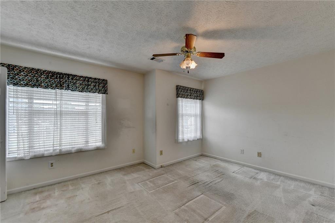
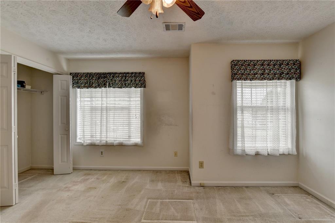
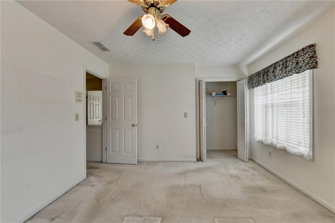
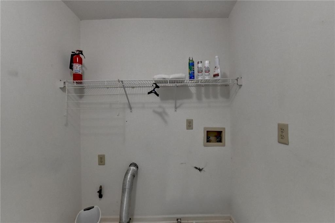
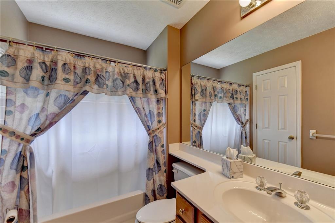
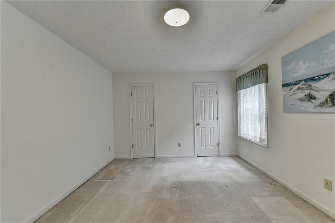
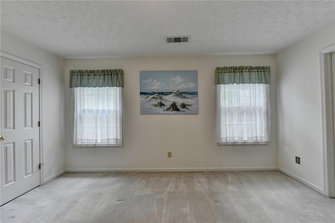
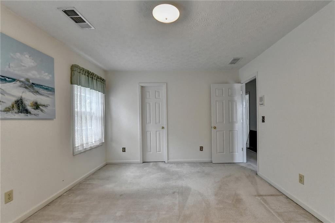
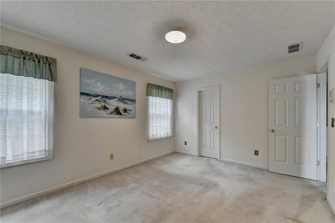
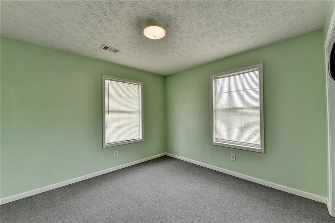
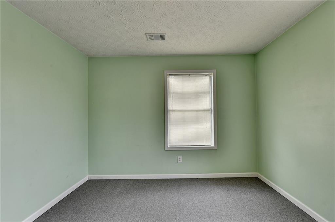
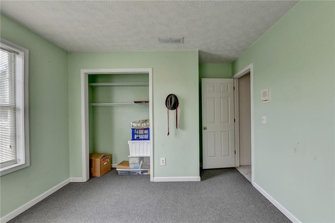
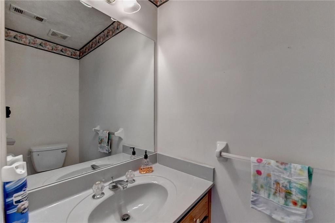
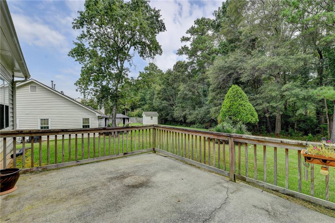
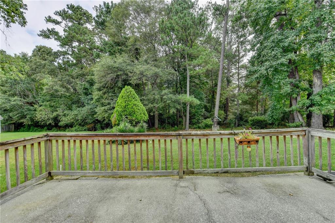
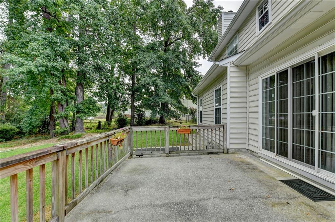
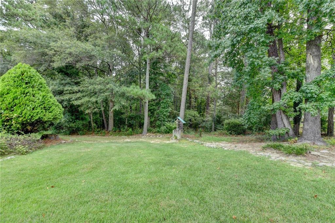
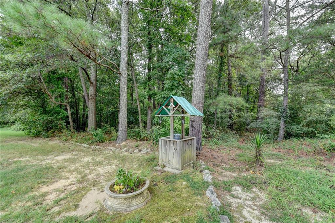
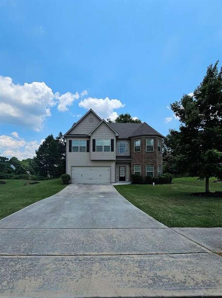
 MLS# 407443662
MLS# 407443662 