Viewing Listing MLS# 400601946
Ellijay, GA 30540
- 3Beds
- 2Full Baths
- N/AHalf Baths
- N/A SqFt
- 2024Year Built
- 2.38Acres
- MLS# 400601946
- Residential
- Single Family Residence
- Pending
- Approx Time on Market2 months, 27 days
- AreaN/A
- CountyGilmer - GA
- Subdivision Mountaintown Creek Base
Overview
Brand new 2024 manufactured home on a permanent foundation. Large 2.3 acre lot. Just minutes from downtown Ellijay. Further down your road has gorgeous views of the river. This is not your entry level baseline model, this one has all the upgrades. Large open concept floor plan with accent walls. Kitchen upgrades include extra tall 42 inch cabinets, kitchen island , stainless steel appliances, stainless farm sink, tile back splash, and large walk in pantry. Special upgraded lighting package with recessed lighting throughout the house. Master bath has a large double vanity and a walk-in shower. Extra large laundry room with mud sink. Property also has a brand new septic system. More energy efficient HVAC duct work run through attic instead of crawl space. Brand new well drilled. Agents-title has been retired and eligible for traditional funding. No HOA or restrictions
Association Fees / Info
Hoa: No
Community Features: None
Bathroom Info
Main Bathroom Level: 2
Total Baths: 2.00
Fullbaths: 2
Room Bedroom Features: Master on Main, Roommate Floor Plan
Bedroom Info
Beds: 3
Building Info
Habitable Residence: No
Business Info
Equipment: None
Exterior Features
Fence: None
Patio and Porch: None
Exterior Features: None
Road Surface Type: Gravel
Pool Private: No
County: Gilmer - GA
Acres: 2.38
Pool Desc: None
Fees / Restrictions
Financial
Original Price: $259,900
Owner Financing: No
Garage / Parking
Parking Features: None
Green / Env Info
Green Energy Generation: None
Handicap
Accessibility Features: None
Interior Features
Security Ftr: None
Fireplace Features: None
Levels: One
Appliances: Dishwasher, Electric Oven, Electric Water Heater, Refrigerator
Laundry Features: Common Area, Main Level, Mud Room, Sink
Interior Features: Double Vanity, High Ceilings 10 ft Main
Flooring: Laminate
Spa Features: None
Lot Info
Lot Size Source: Plans
Lot Features: Back Yard, Front Yard
Lot Size: 2
Misc
Property Attached: No
Home Warranty: Yes
Open House
Other
Other Structures: None
Property Info
Construction Materials: Vinyl Siding
Year Built: 2,024
Property Condition: New Construction
Roof: Shingle
Property Type: Residential Detached
Style: Mobile
Rental Info
Land Lease: No
Room Info
Kitchen Features: Cabinets White, Kitchen Island, Pantry Walk-In, View to Family Room
Room Master Bathroom Features: Double Vanity,Tub/Shower Combo
Room Dining Room Features: None
Special Features
Green Features: None
Special Listing Conditions: None
Special Circumstances: Owner/Agent
Sqft Info
Building Area Total: 1474
Building Area Source: Builder
Tax Info
Tax Amount Annual: 265
Tax Year: 2,023
Tax Parcel Letter: 3050F-012
Unit Info
Utilities / Hvac
Cool System: Central Air
Electric: 110 Volts
Heating: Central
Utilities: Electricity Available
Sewer: Septic Tank
Waterfront / Water
Water Body Name: None
Water Source: Private, Well
Waterfront Features: None
Directions
You might have to use 509 Ponderosa for GPS. When you come to row of mailboxes on paved part of Ponderosa, take a left . House will be on your right.Listing Provided courtesy of Drake Realty Of Greater Atlanta
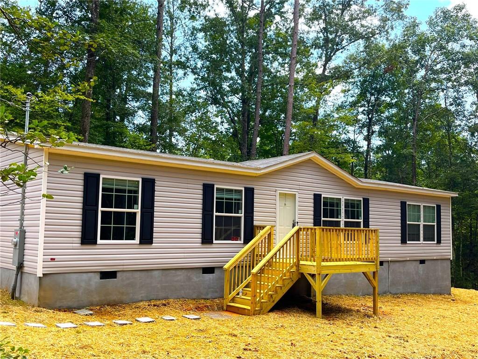
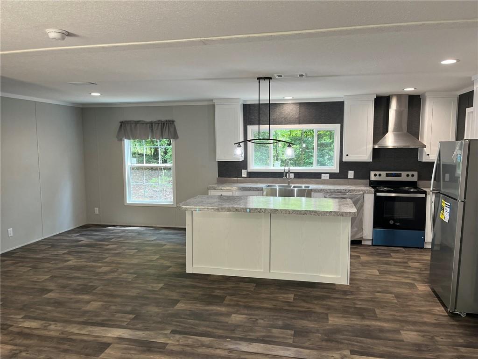
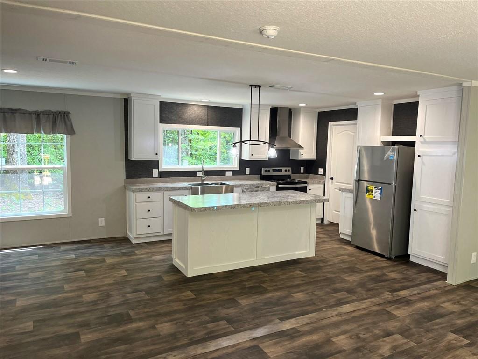
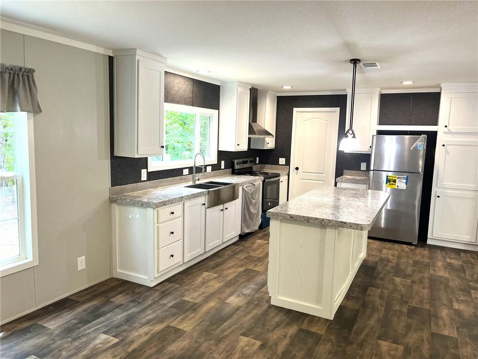
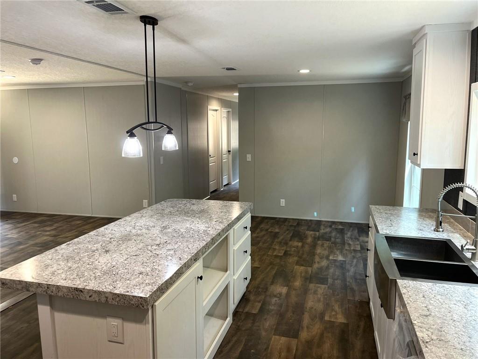
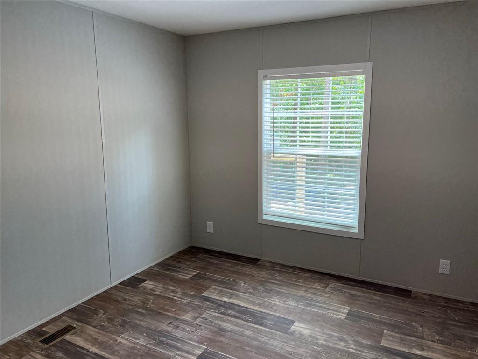
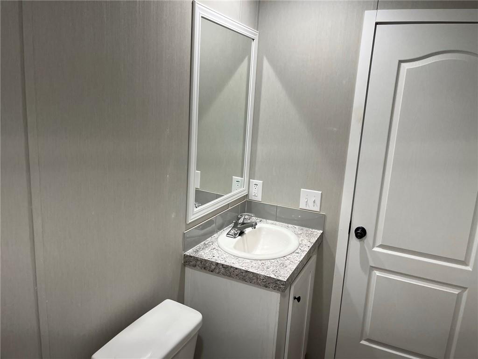
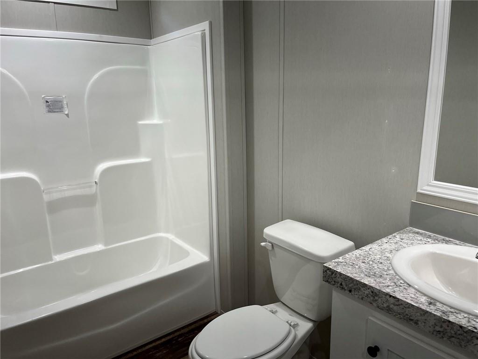
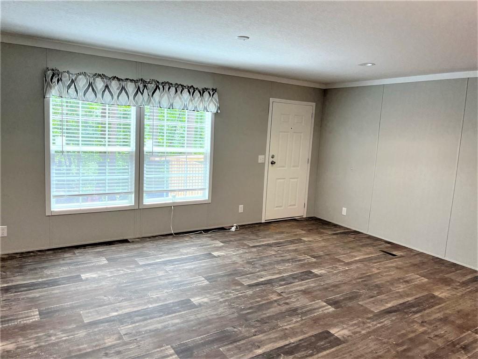
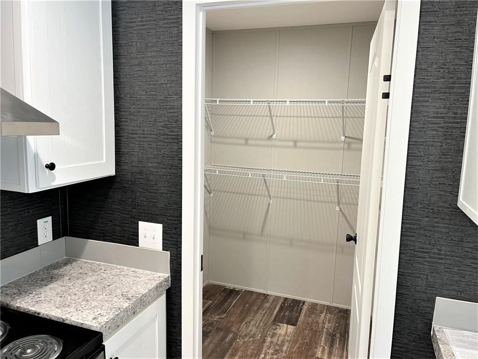
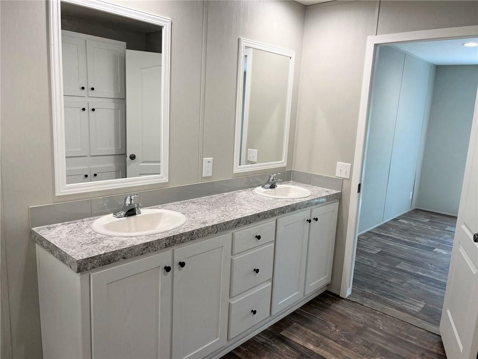
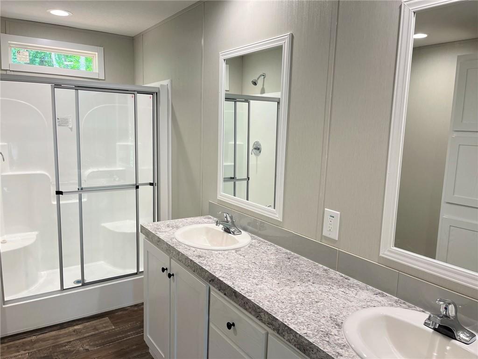
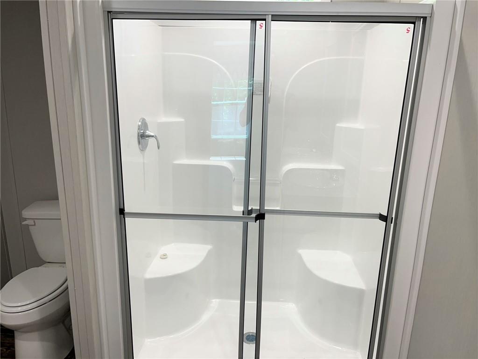
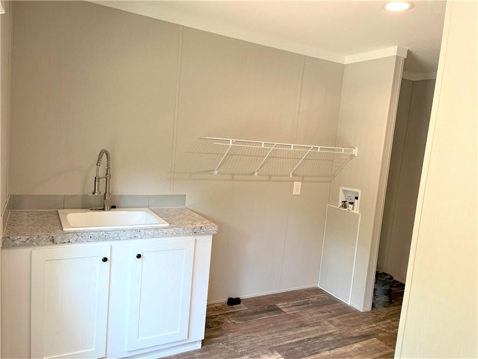
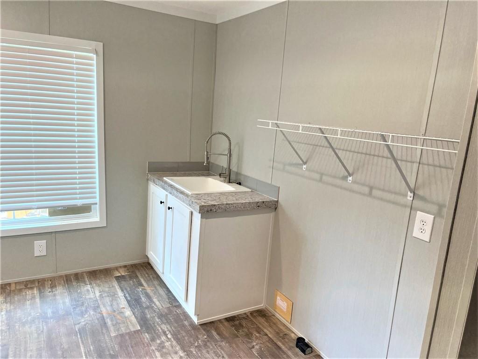
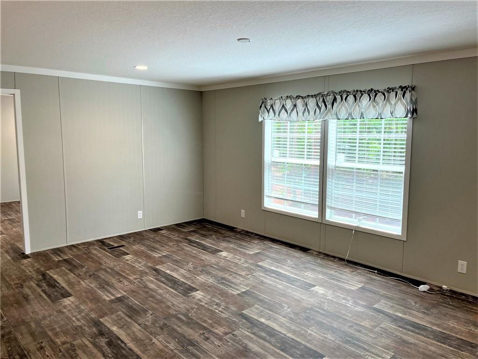
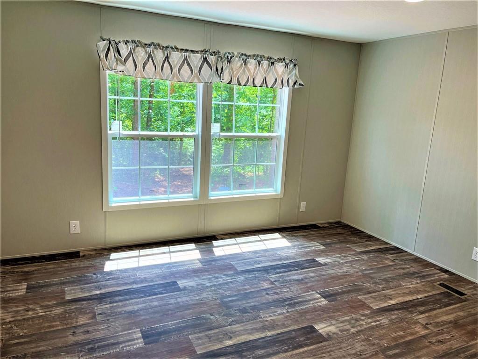
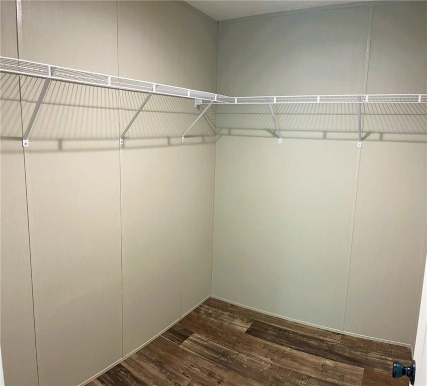
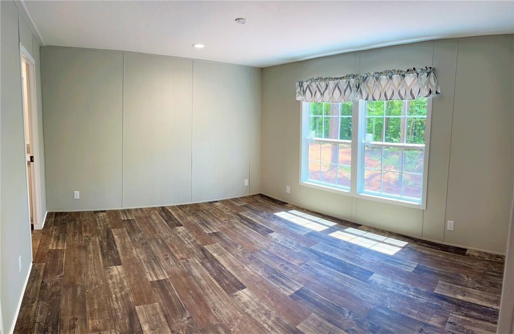
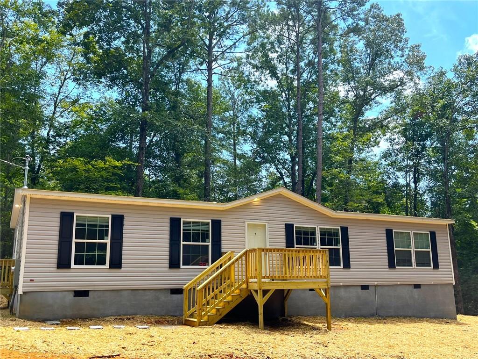
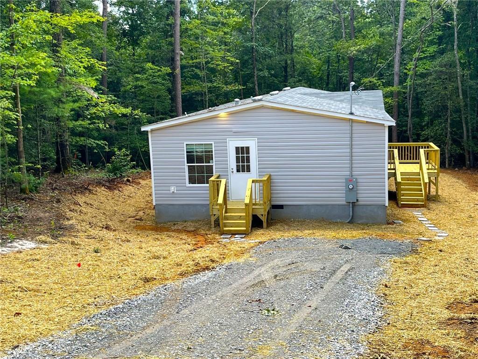
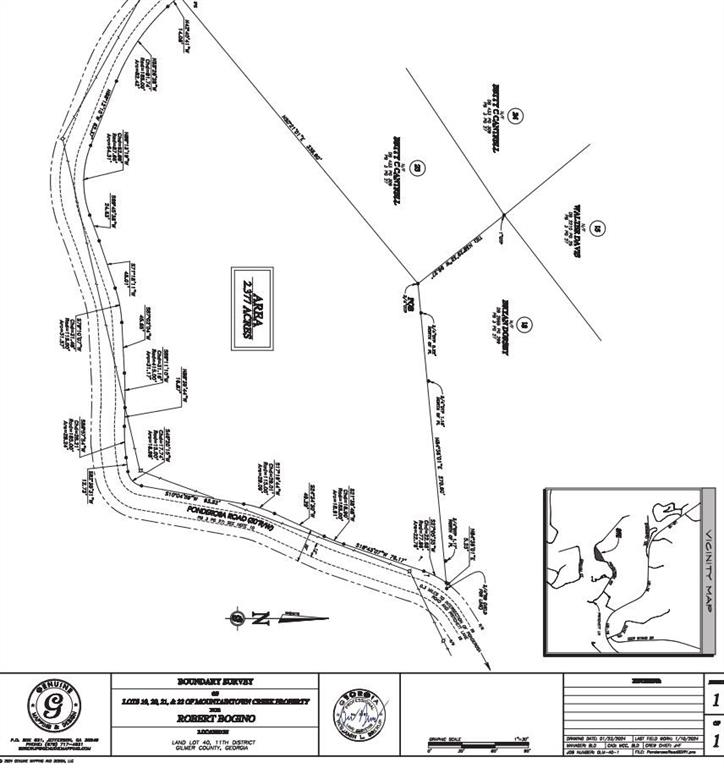
 Listings identified with the FMLS IDX logo come from
FMLS and are held by brokerage firms other than the owner of this website. The
listing brokerage is identified in any listing details. Information is deemed reliable
but is not guaranteed. If you believe any FMLS listing contains material that
infringes your copyrighted work please
Listings identified with the FMLS IDX logo come from
FMLS and are held by brokerage firms other than the owner of this website. The
listing brokerage is identified in any listing details. Information is deemed reliable
but is not guaranteed. If you believe any FMLS listing contains material that
infringes your copyrighted work please