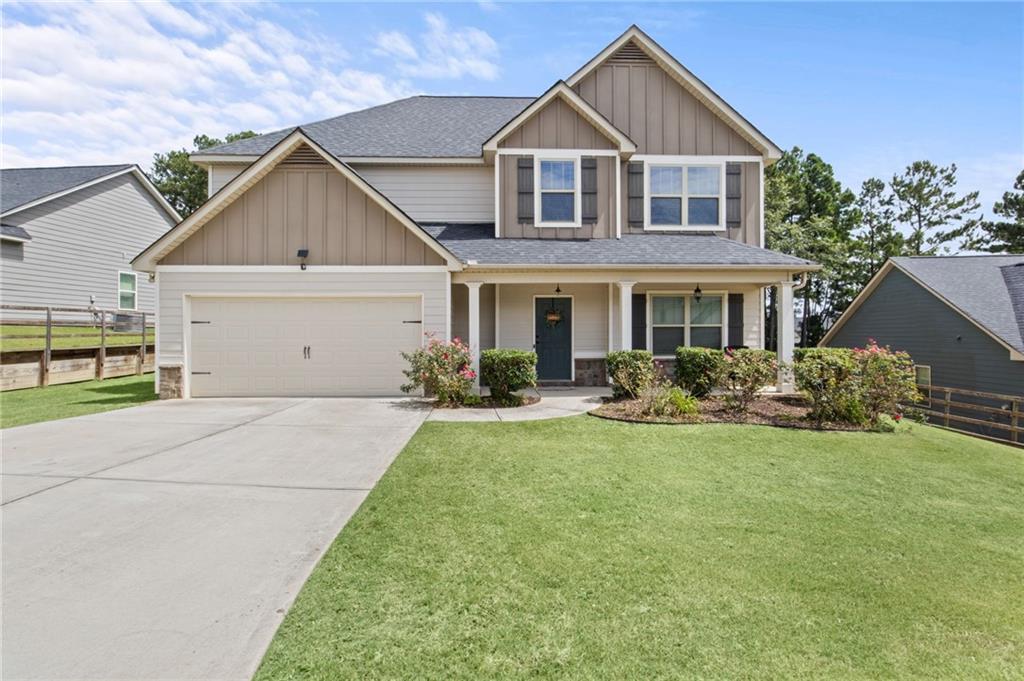Viewing Listing MLS# 400556718
Villa Rica, GA 30180
- 4Beds
- 2Full Baths
- 1Half Baths
- N/A SqFt
- 2024Year Built
- 0.55Acres
- MLS# 400556718
- Residential
- Single Family Residence
- Pending
- Approx Time on Market3 months,
- AreaN/A
- CountyCarroll - GA
- Subdivision Pebblebrook Estates
Overview
Priced reduced, make an offer while it's still available! Estimated completion at the end of the month - awaiting carpet, gutters, landscaping, cleanup, and touchup paint/trim. Appliances getting delivered this weekYour brand new home awaits completion in the city of Villa Rica! Nestled on a large half-acre lot in a quiet cul-de-sac with excellent access to I-20, this new construction offers the best of both worlds. A craftsman style build with classic board and batten accents sets the tone for the quality craftmanship you will find within. Soaring vaulted ceilings in the foyer and great room enhance each rooms sense of space and light, and creates a seamless flow between the living, dining, and kitchen areas. The thoughtfully designed 2,157 square feet of living space features a 4 bed, 2.5 bath open-concept floor plan with endless options for everyday living as well as entertaining friends and family. This build features a two car garage, master on main, spacious master bath with dual vanities and garden tub, walk in closet, a flex room that could serve as an office space or dining room, a large deck off the breakfast area/great room, and three generously sized bedrooms upstairs connected by a unique cat walk overlooking the great room. A full unfinished daylight basement offers over 1200 square feet of endless possibilities for future expansion. This new home is built with quality by Benchmark Homes and backed by a one year builders warranty as well as 2-10 Home Buyers Warranty to ensure your investment is protected. Don't miss the opportunity to make this house your forever home!
Association Fees / Info
Hoa: No
Community Features: None
Bathroom Info
Main Bathroom Level: 1
Halfbaths: 1
Total Baths: 3.00
Fullbaths: 2
Room Bedroom Features: Master on Main, Oversized Master
Bedroom Info
Beds: 4
Building Info
Habitable Residence: No
Business Info
Equipment: None
Exterior Features
Fence: None
Patio and Porch: Deck
Exterior Features: Other
Road Surface Type: Asphalt, Paved
Pool Private: No
County: Carroll - GA
Acres: 0.55
Pool Desc: None
Fees / Restrictions
Financial
Original Price: $419,000
Owner Financing: No
Garage / Parking
Parking Features: Attached, Garage, Garage Door Opener, Kitchen Level, RV Access/Parking
Green / Env Info
Green Energy Generation: None
Handicap
Accessibility Features: None
Interior Features
Security Ftr: Carbon Monoxide Detector(s), Smoke Detector(s)
Fireplace Features: Factory Built, Living Room
Levels: Two
Appliances: Dishwasher, Electric Range, Electric Water Heater, Microwave, Other
Laundry Features: Electric Dryer Hookup, Laundry Room, Mud Room, Other
Interior Features: Disappearing Attic Stairs, Double Vanity, Entrance Foyer, High Ceilings, High Ceilings 9 ft Lower, High Ceilings 9 ft Main, High Ceilings 9 ft Upper, Tray Ceiling(s), Walk-In Closet(s)
Flooring: Carpet, Other, Vinyl
Spa Features: None
Lot Info
Lot Size Source: Assessor
Lot Features: Back Yard, Cul-De-Sac, Front Yard, Other, Wooded
Lot Size: 1
Misc
Property Attached: No
Home Warranty: Yes
Open House
Other
Other Structures: None
Property Info
Construction Materials: Concrete, HardiPlank Type, Other
Year Built: 2,024
Builders Name: Benchmark Homes, Inc.
Property Condition: New Construction
Roof: Composition, Ridge Vents
Property Type: Residential Detached
Style: Craftsman
Rental Info
Land Lease: No
Room Info
Kitchen Features: Breakfast Room, Cabinets White, Eat-in Kitchen, Kitchen Island, Other, Pantry Walk-In, Solid Surface Counters, View to Family Room
Room Master Bathroom Features: Double Vanity,Separate His/Hers,Separate Tub/Showe
Room Dining Room Features: Great Room,Separate Dining Room
Special Features
Green Features: Windows
Special Listing Conditions: None
Special Circumstances: Agent Related to Seller, Owner/Agent
Sqft Info
Building Area Total: 2157
Building Area Source: Builder
Tax Info
Tax Amount Annual: 150
Tax Year: 2,023
Tax Parcel Letter: V06-0040123
Unit Info
Num Units In Community: 1
Utilities / Hvac
Cool System: Ceiling Fan(s), Central Air, Electric
Electric: 110 Volts
Heating: Central, Electric, Heat Pump
Utilities: Other
Sewer: Septic Tank
Waterfront / Water
Water Body Name: None
Water Source: Public
Waterfront Features: None
Directions
GPS friendlyListing Provided courtesy of Tributary Real Estate Group, Llc
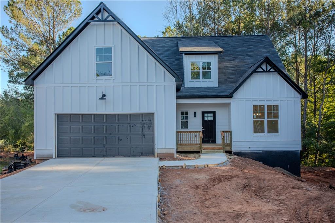
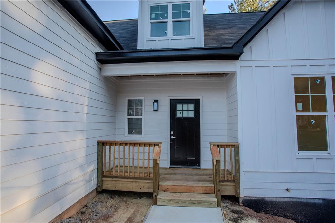
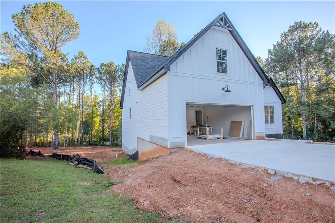
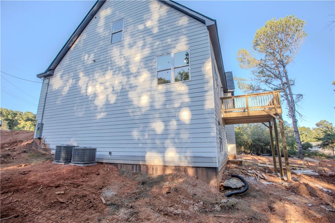
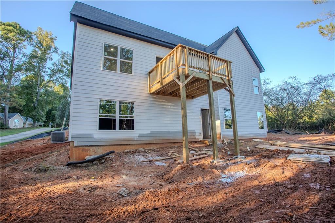
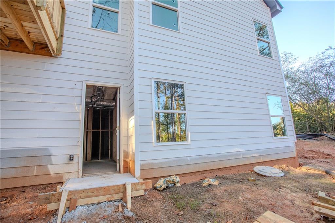
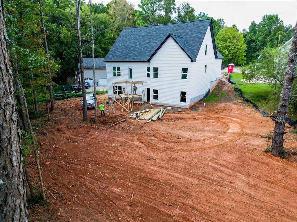
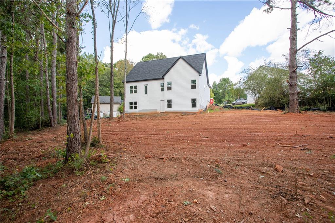
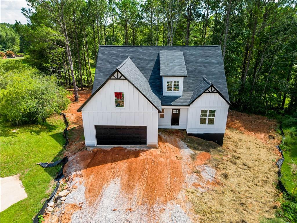
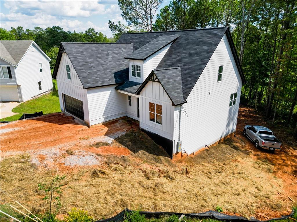
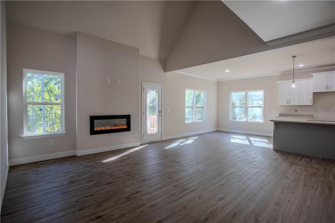
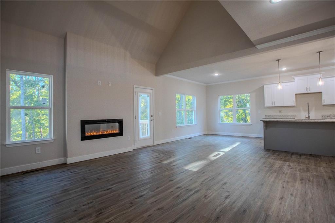
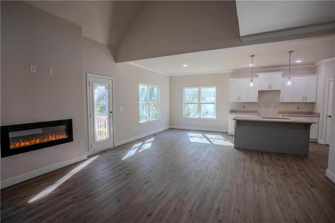
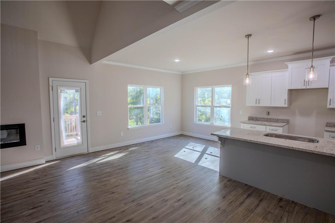
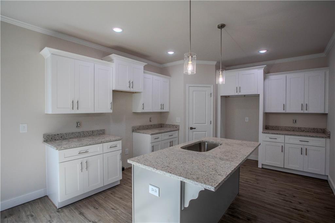
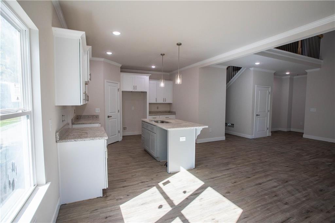
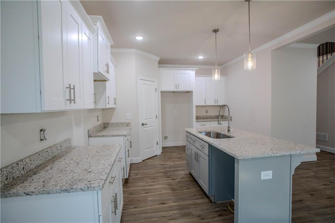
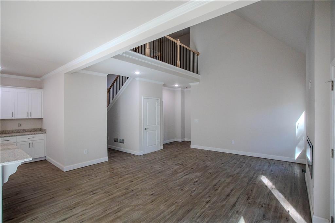
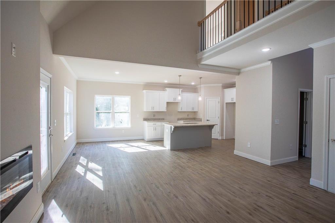
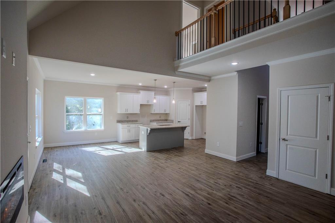
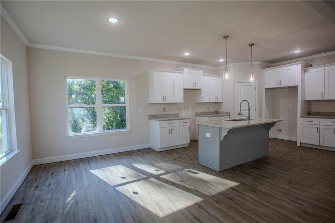
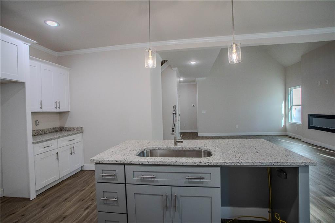
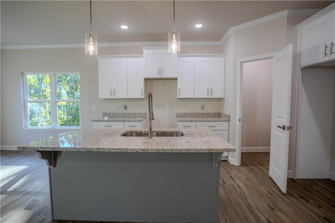
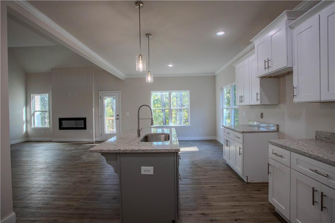
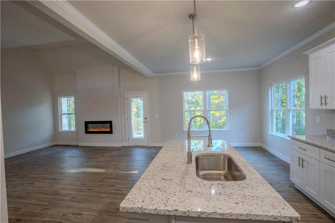
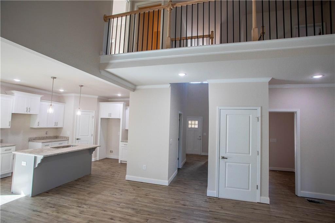
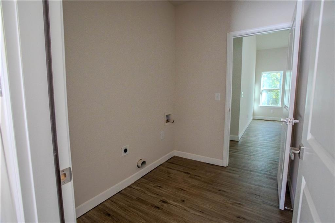
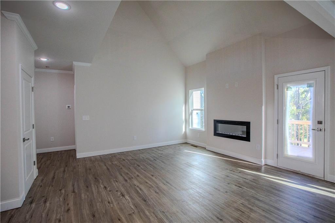
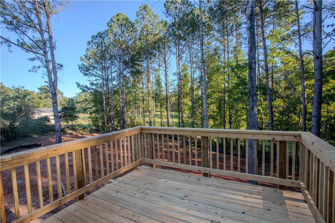
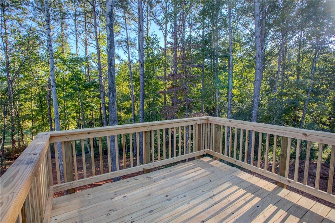
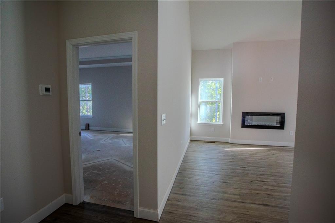
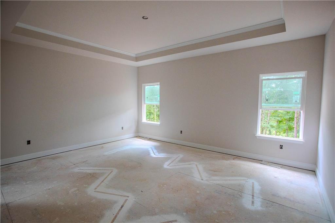
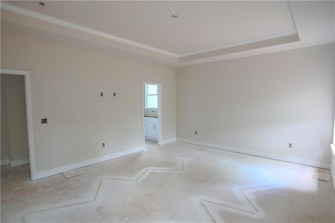
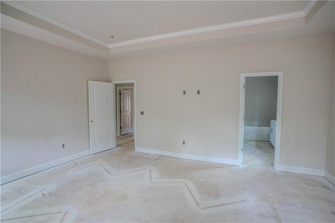
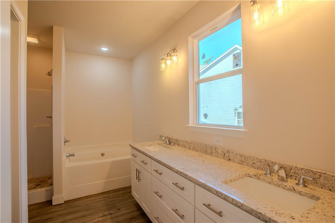
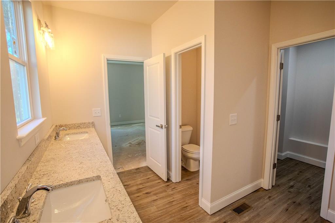
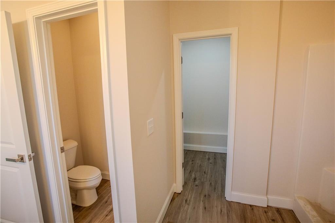
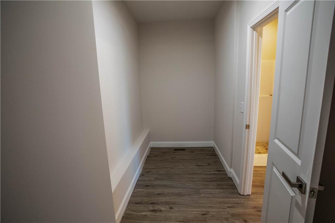
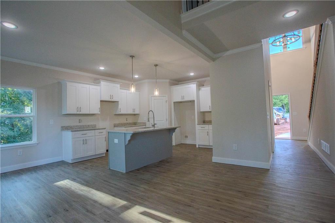
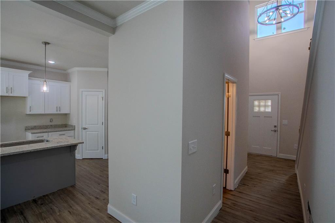
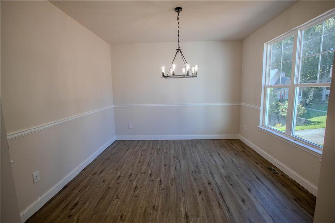
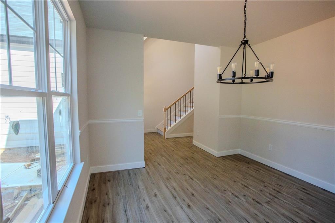
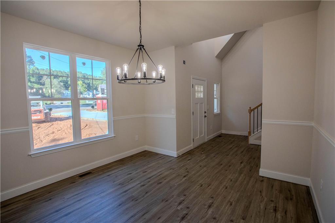
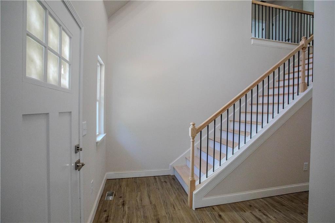
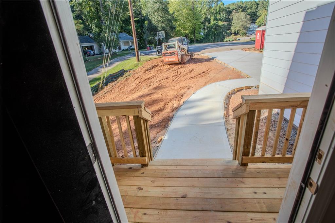
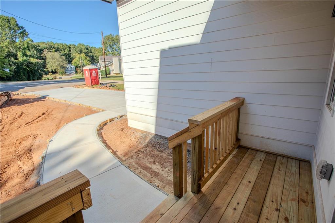
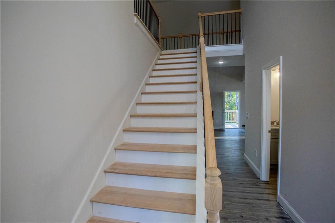
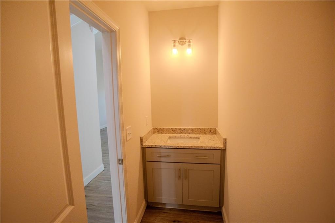
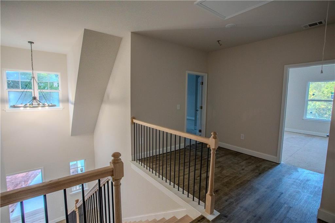
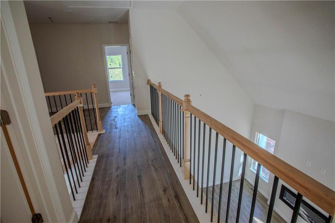
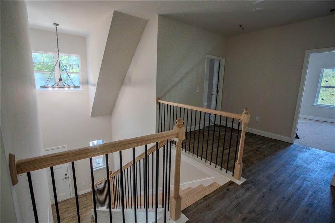
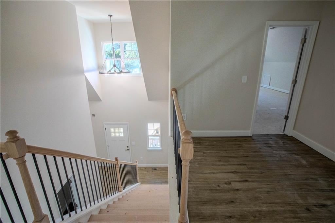
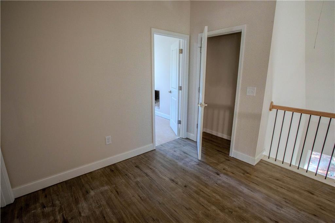
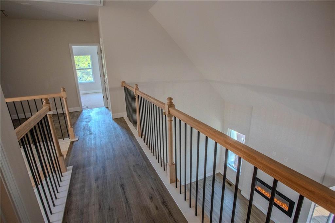
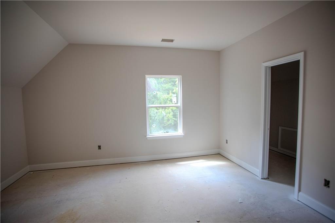
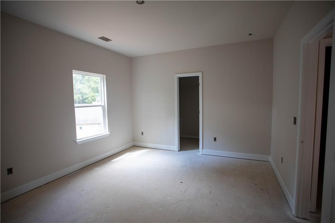
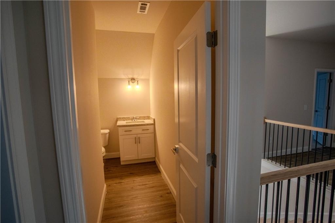
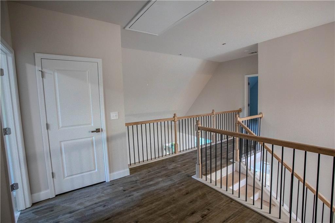
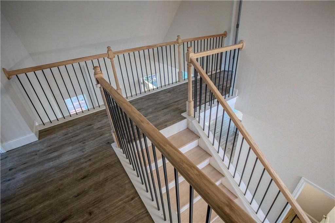
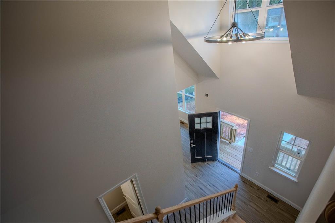
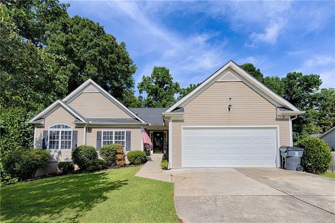
 MLS# 404458692
MLS# 404458692 