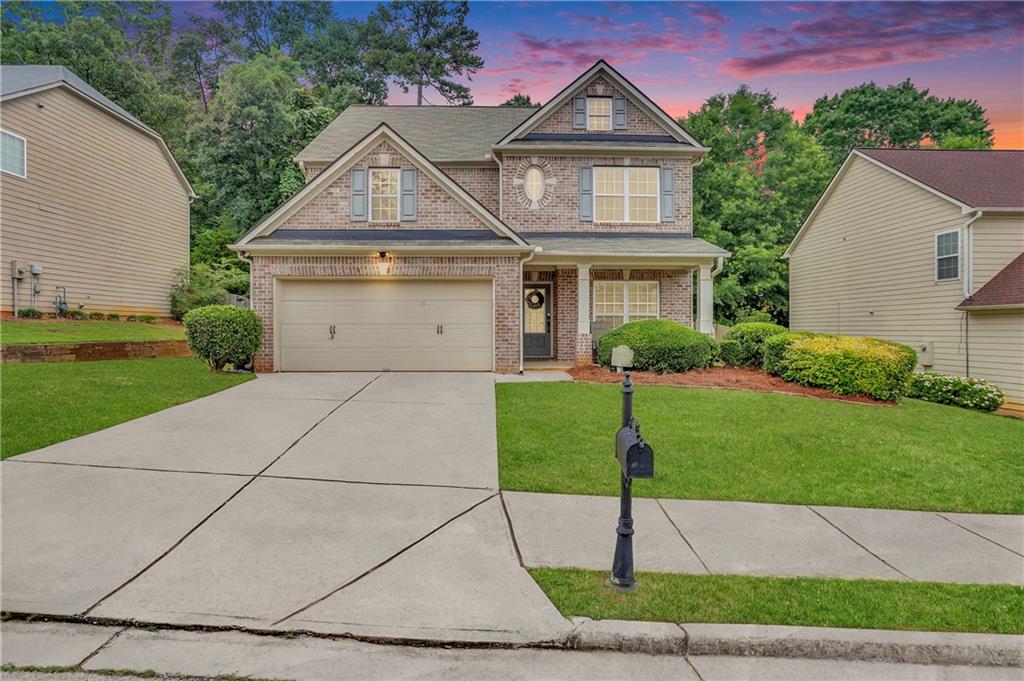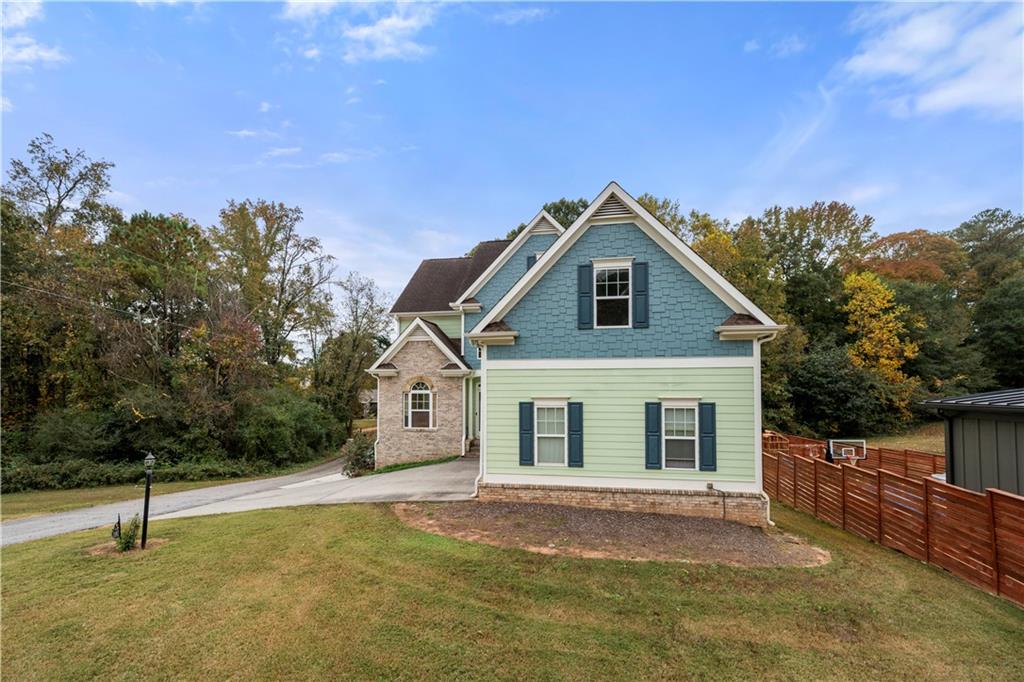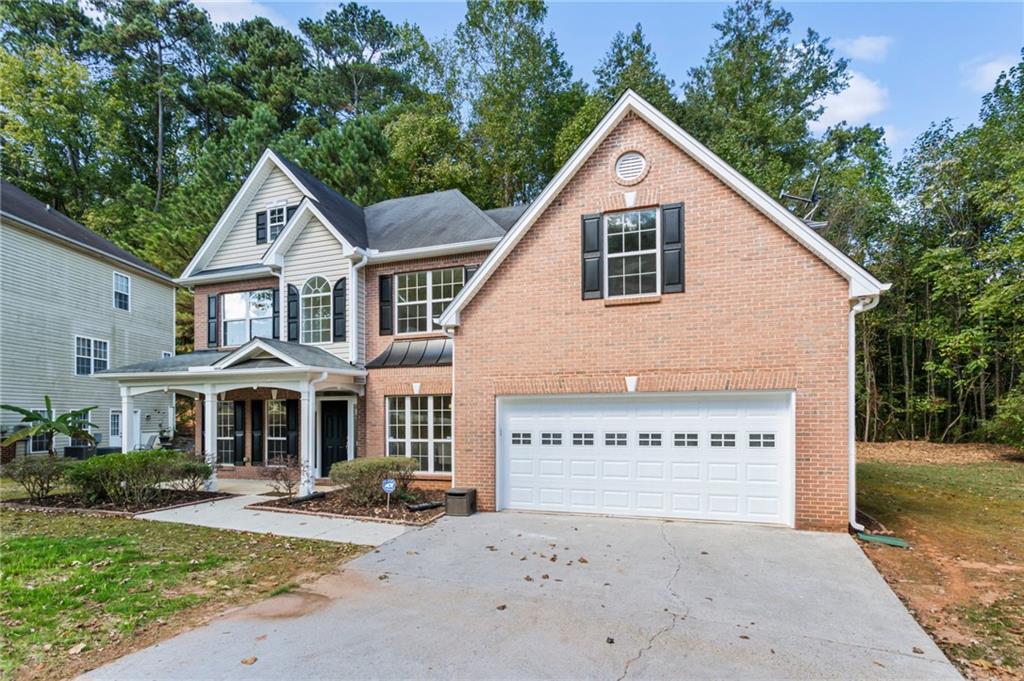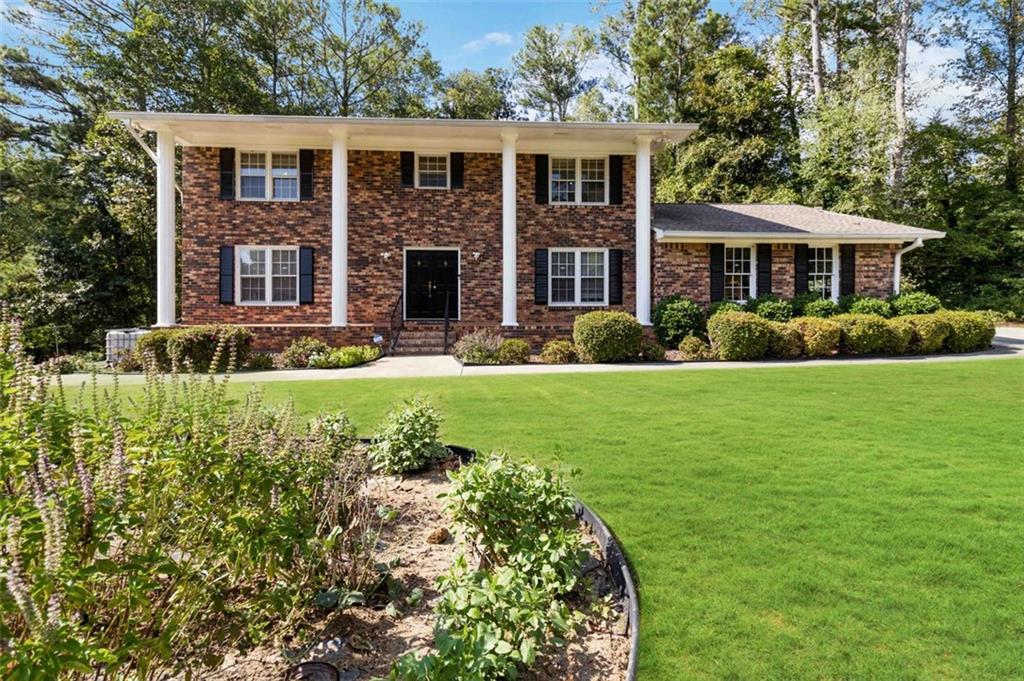Viewing Listing MLS# 400470480
Mableton, GA 30126
- 4Beds
- 3Full Baths
- N/AHalf Baths
- N/A SqFt
- 1997Year Built
- 0.42Acres
- MLS# 400470480
- Residential
- Single Family Residence
- Active
- Approx Time on Market3 months,
- AreaN/A
- CountyCobb - GA
- Subdivision Vinings Cove
Overview
Welcome to this sweet home on a corner lot with a beautifully manicured yard and plenty of room to play, garden, or relax. This 4 BR, 3 bath residence has Space and storage galore and lots of privacy. Separate family room with fireplace, adjacent to breakfast area and kitchen to provide a nice flow. Walk out to the beautiful serene back deck enjoy a quiet cup of coffee in the morning or cocktail in the evening. Brightly-lit master with ensuite features a spacious bathroom. Two other secondary bedroom's on this level all have spacious closets. Laundry room, conveniently located in the beautifully finished basement . Full basement with bedroom/ office, Den/ Family room and kitchenette space, basement could be used as an apartment along with a ver nice lower patio with ceiling fan. Neighborhood has plenty of activities for both young and old - sidewalks and streetlights for the walkers and strollers, a pool for refreshing on hot summer days, and tennis courts for your more active set. Award-winning schools and close proximity to the Silver Comet Trail, shopping, dining, and transportation. Come make this house your home!!
Association Fees / Info
Hoa Fees: 422
Hoa: Yes
Hoa Fees Frequency: Annually
Hoa Fees: 422
Community Features: Homeowners Assoc, Near Public Transport, Near Shopping, Pool
Hoa Fees Frequency: Annually
Association Fee Includes: Reserve Fund, Swim
Bathroom Info
Total Baths: 3.00
Fullbaths: 3
Room Bedroom Features: Master on Main
Bedroom Info
Beds: 4
Building Info
Habitable Residence: No
Business Info
Equipment: None
Exterior Features
Fence: None
Patio and Porch: Deck, Patio
Exterior Features: Private Entrance
Road Surface Type: Asphalt
Pool Private: No
County: Cobb - GA
Acres: 0.42
Pool Desc: None
Fees / Restrictions
Financial
Original Price: $490,000
Owner Financing: No
Garage / Parking
Parking Features: Garage, Parking Pad
Green / Env Info
Green Energy Generation: None
Handicap
Accessibility Features: None
Interior Features
Security Ftr: Carbon Monoxide Detector(s), Fire Alarm, Smoke Detector(s)
Fireplace Features: Living Room
Levels: Two
Appliances: Dishwasher, Disposal, Gas Water Heater, Microwave, Tankless Water Heater
Laundry Features: In Basement, Laundry Closet, Laundry Room
Interior Features: Crown Molding, High Speed Internet, Walk-In Closet(s)
Flooring: Carpet, Laminate
Spa Features: None
Lot Info
Lot Size Source: Other
Lot Features: Corner Lot
Misc
Property Attached: No
Home Warranty: No
Open House
Other
Other Structures: None
Property Info
Construction Materials: Aluminum Siding, Vinyl Siding
Year Built: 1,997
Property Condition: Resale
Roof: Composition
Property Type: Residential Detached
Style: Traditional
Rental Info
Land Lease: No
Room Info
Kitchen Features: Country Kitchen, Eat-in Kitchen, Pantry, Second Kitchen
Room Master Bathroom Features: Separate Tub/Shower,Soaking Tub
Room Dining Room Features: Separate Dining Room
Special Features
Green Features: Thermostat
Special Listing Conditions: None
Special Circumstances: None
Sqft Info
Building Area Total: 4395
Building Area Source: Public Records
Tax Info
Tax Amount Annual: 685
Tax Year: 2,023
Tax Parcel Letter: 17-0469-0-015-0
Unit Info
Utilities / Hvac
Cool System: Central Air
Electric: 110 Volts, Generator
Heating: Central
Utilities: Cable Available, Electricity Available, Natural Gas Available, Sewer Available, Underground Utilities, Water Available
Sewer: Public Sewer
Waterfront / Water
Water Body Name: None
Water Source: Public
Waterfront Features: None
Directions
GPS Takes you straight to the drive way.Listing Provided courtesy of 1 Look Real Estate
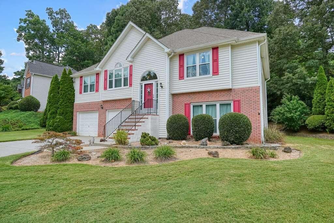
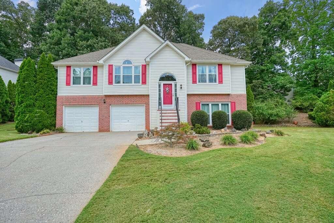
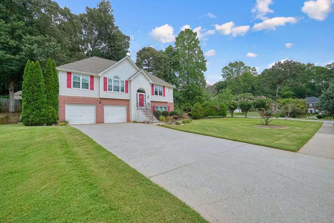
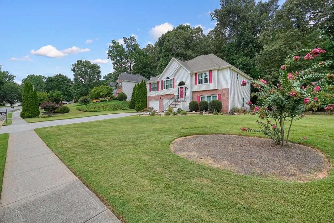
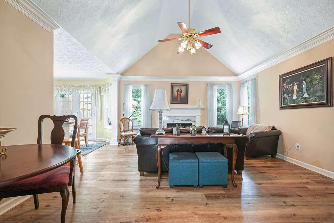
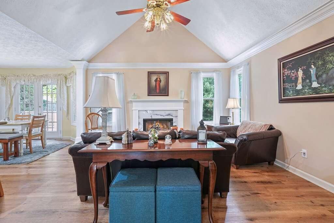
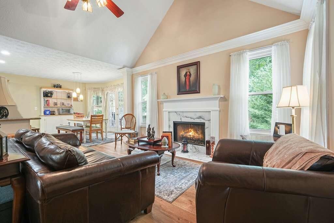
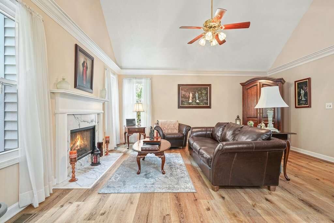
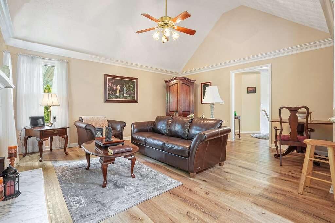
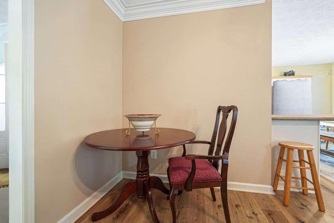
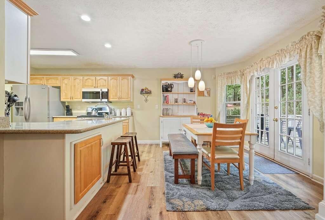
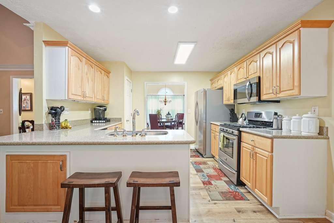
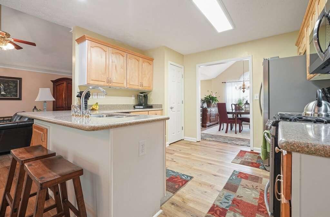
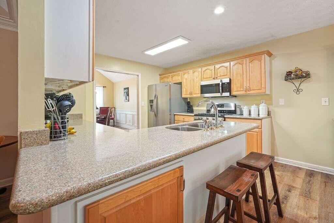
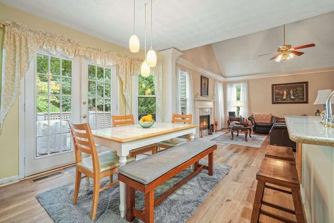
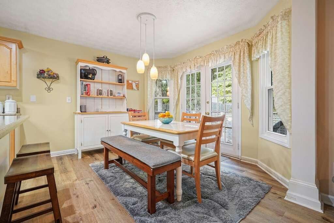
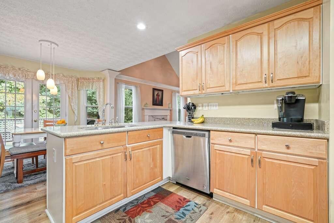
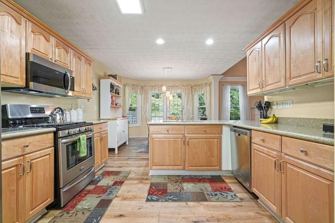
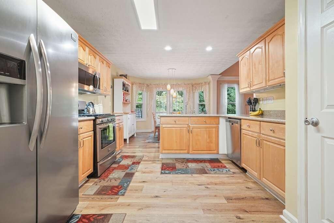
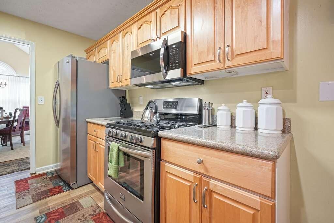
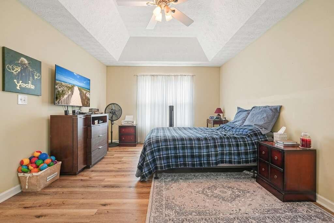
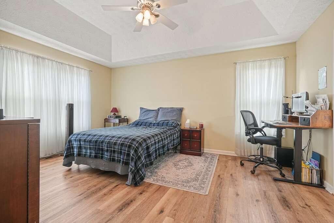
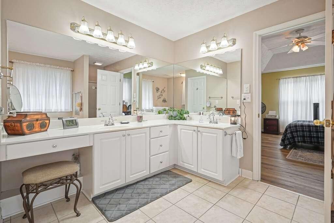
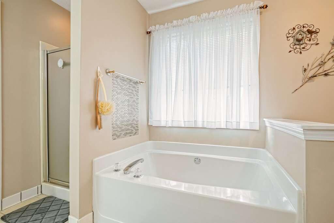
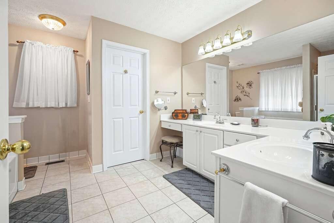
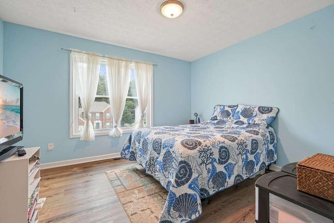
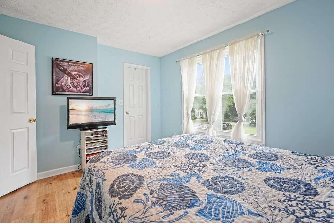
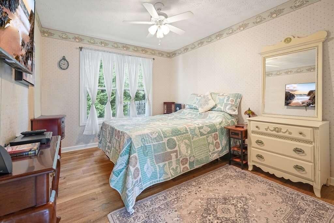
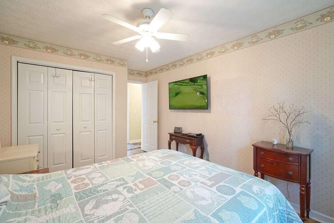
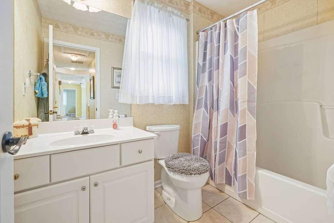
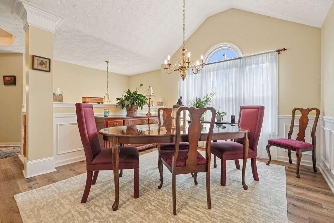
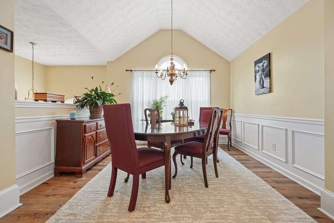
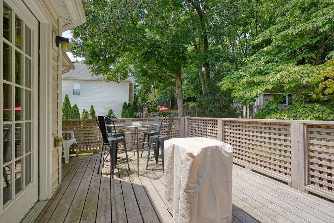
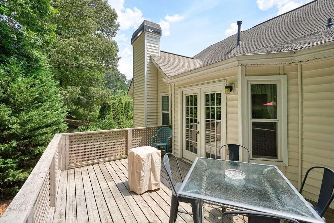
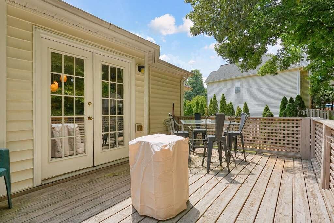
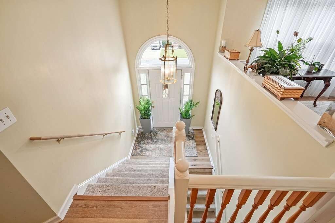
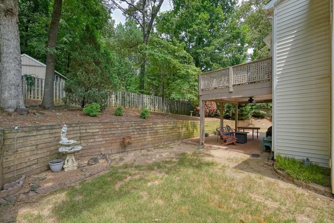
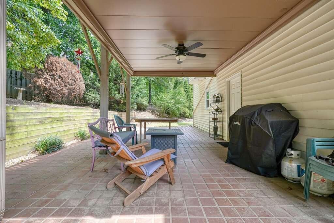
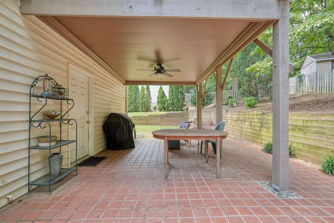
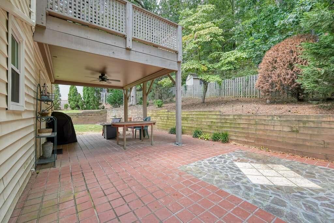
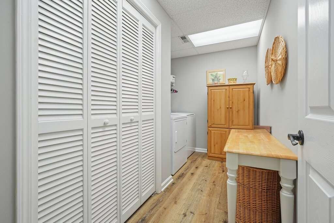
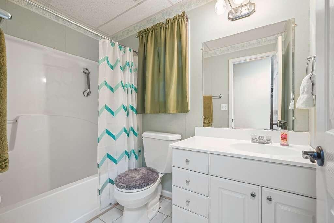
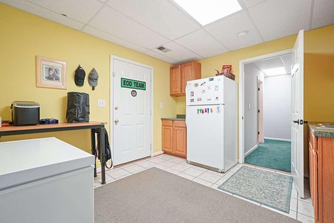
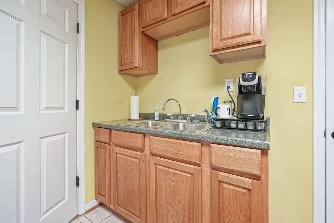
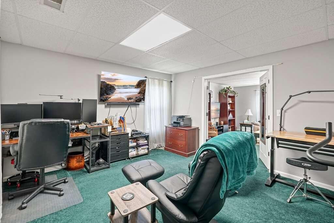
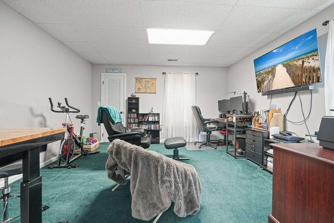
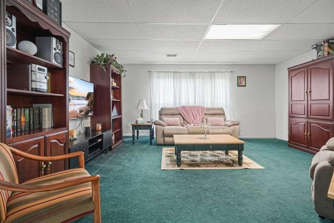
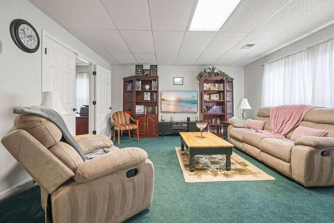
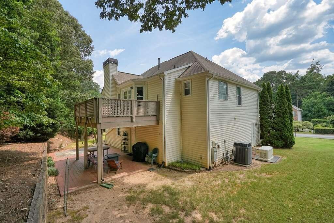
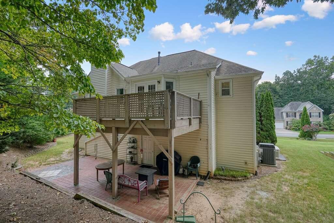
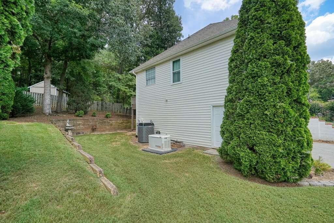
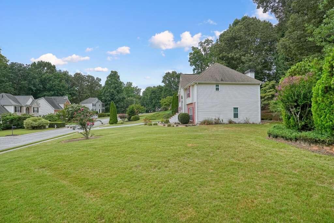
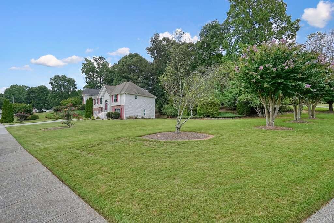
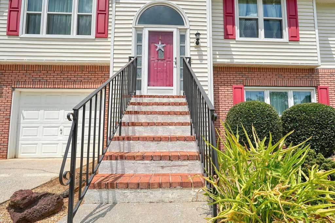
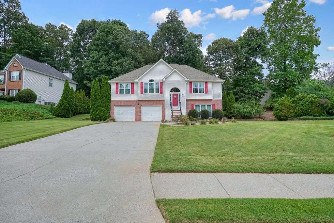
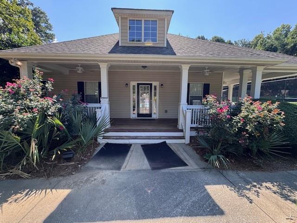
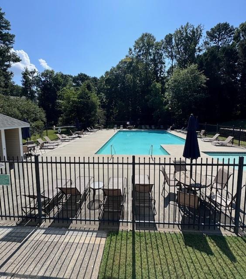
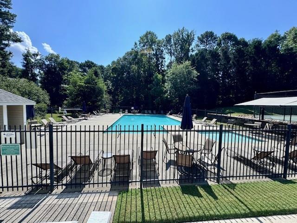
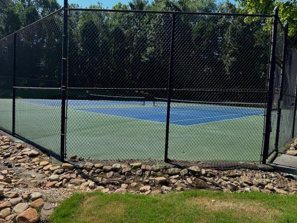
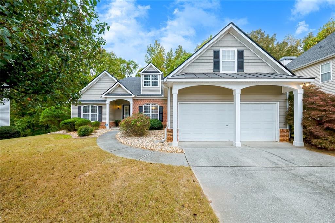
 MLS# 410913509
MLS# 410913509 