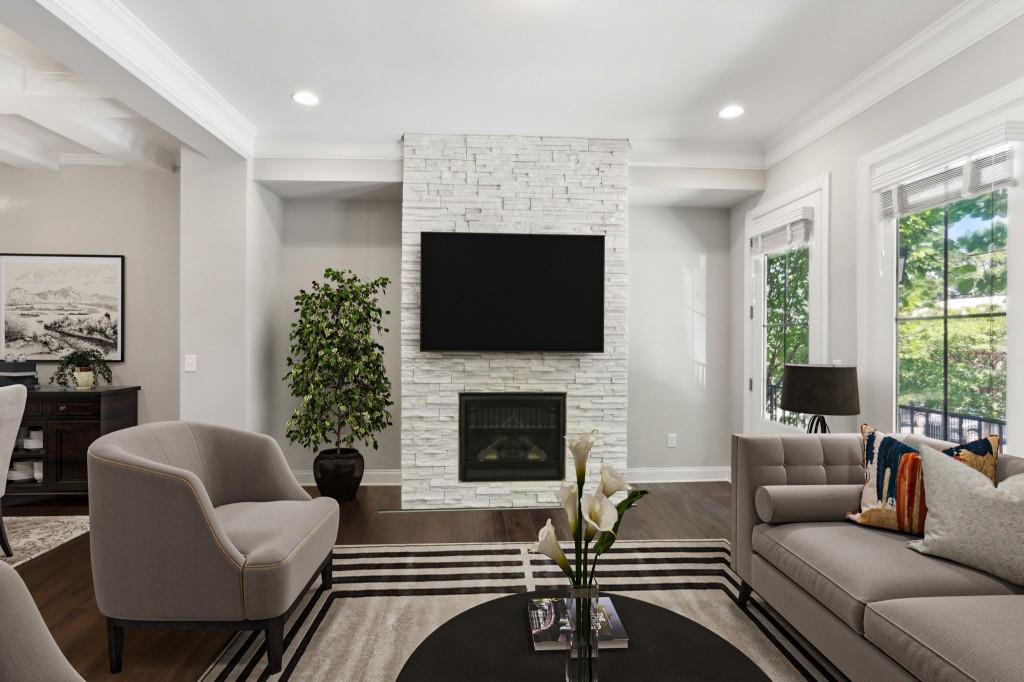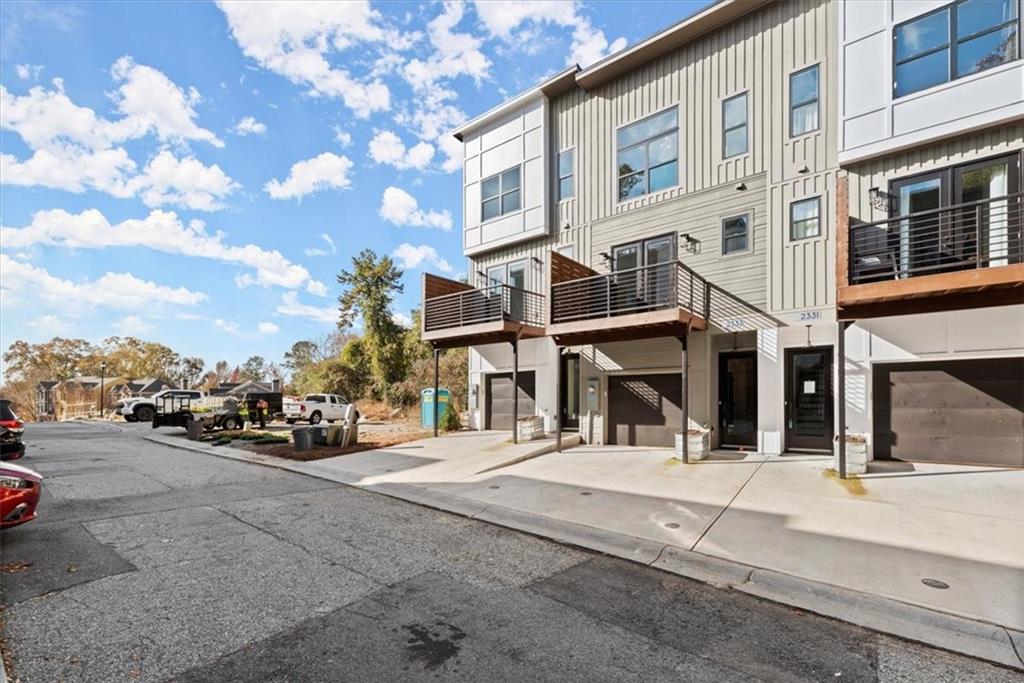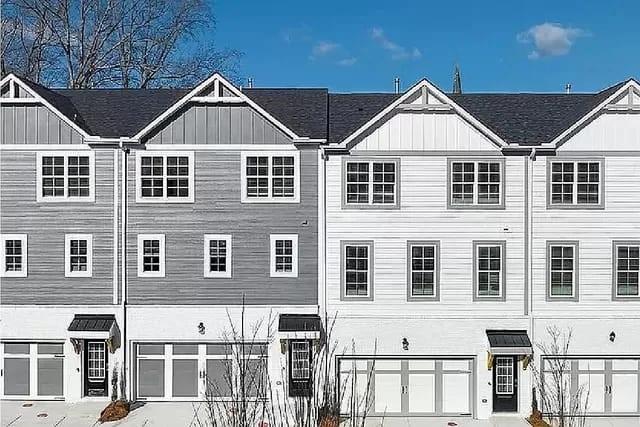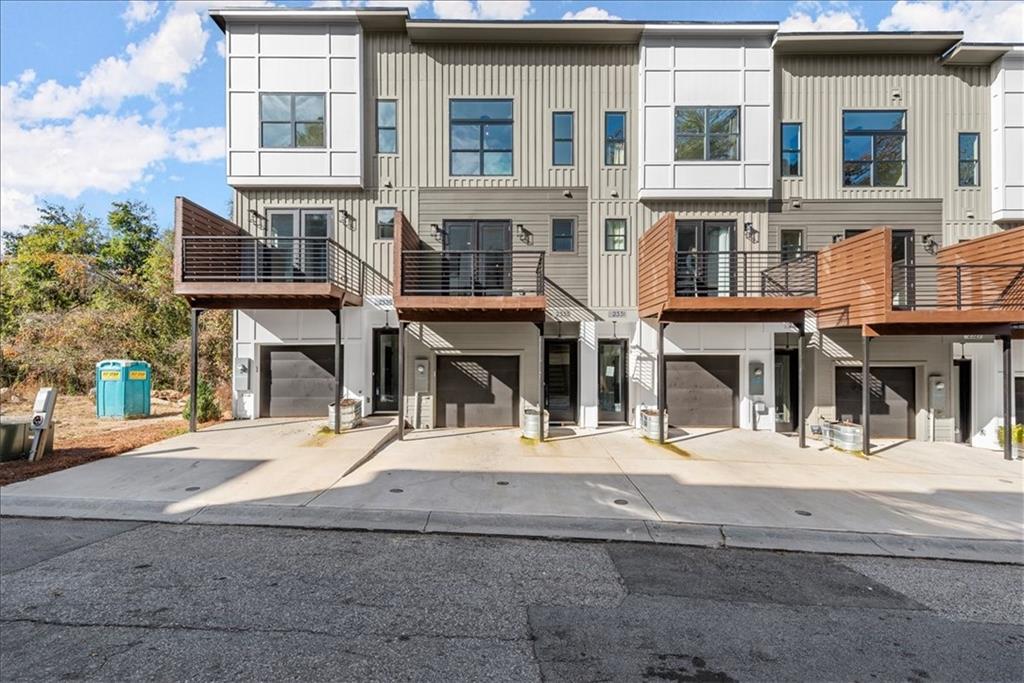Viewing Listing MLS# 400467775
Atlanta, GA 30329
- 3Beds
- 3Full Baths
- 1Half Baths
- N/A SqFt
- 2010Year Built
- 0.02Acres
- MLS# 400467775
- Residential
- Townhouse
- Active
- Approx Time on Market2 months, 28 days
- AreaN/A
- CountyDekalb - GA
- Subdivision Bristol at Briarcliff
Overview
Tucked in Bristol at Briarcliff, this 3-story townhome exudes modern luxury. Main level with open plan, chefs kitchen, hardwood floors, and deck. Upstairs, a spacious primary suite, guest suite, and upgraded hardwood floors. Terrace level features a renovated bedroom and bath. Entire house freshly painted. Conveniently located near Brookhaven, Buckhead, and Emory, with community amenities including a pool and dog park. Welcome home!
Association Fees / Info
Hoa: Yes
Hoa Fees Frequency: Monthly
Hoa Fees: 260
Community Features: Dog Park, Gated, Homeowners Assoc, Near Public Transport, Near Schools, Pool
Association Fee Includes: Maintenance Grounds, Maintenance Structure, Pest Control, Reserve Fund, Swim, Termite, Tennis
Bathroom Info
Halfbaths: 1
Total Baths: 4.00
Fullbaths: 3
Room Bedroom Features: Oversized Master, Roommate Floor Plan, Split Bedroom Plan
Bedroom Info
Beds: 3
Building Info
Habitable Residence: No
Business Info
Equipment: None
Exterior Features
Fence: None
Patio and Porch: Deck
Exterior Features: Balcony
Road Surface Type: Paved
Pool Private: No
County: Dekalb - GA
Acres: 0.02
Pool Desc: None
Fees / Restrictions
Financial
Original Price: $595,900
Owner Financing: No
Garage / Parking
Parking Features: Attached, Drive Under Main Level, Garage, Garage Door Opener, Parking Lot
Green / Env Info
Green Energy Generation: None
Handicap
Accessibility Features: None
Interior Features
Security Ftr: Fire Alarm, Security Gate, Security Lights, Smoke Detector(s)
Fireplace Features: None
Levels: Three Or More
Appliances: Dishwasher, Disposal, Dryer, Gas Range, Gas Water Heater, Microwave, Refrigerator, Washer
Laundry Features: In Hall, Upper Level
Interior Features: Crown Molding, Disappearing Attic Stairs, High Ceilings 9 ft Lower, High Ceilings 10 ft Main, High Ceilings 10 ft Upper, Low Flow Plumbing Fixtures, Walk-In Closet(s)
Flooring: Ceramic Tile, Hardwood
Spa Features: None
Lot Info
Lot Size Source: Public Records
Lot Features: Landscaped, Level
Lot Size: x
Misc
Property Attached: Yes
Home Warranty: No
Open House
Other
Other Structures: None
Property Info
Construction Materials: Brick Front, Cement Siding
Year Built: 2,010
Property Condition: Resale
Roof: Composition
Property Type: Residential Attached
Style: Townhouse
Rental Info
Land Lease: No
Room Info
Kitchen Features: Cabinets Stain, Eat-in Kitchen, Kitchen Island, Pantry, Stone Counters, View to Family Room
Room Master Bathroom Features: Double Vanity,Separate Tub/Shower,Soaking Tub
Room Dining Room Features: Open Concept
Special Features
Green Features: None
Special Listing Conditions: None
Special Circumstances: None
Sqft Info
Building Area Total: 2200
Building Area Source: Owner
Tax Info
Tax Amount Annual: 8777
Tax Year: 2,023
Tax Parcel Letter: 18-157-12-076
Unit Info
Num Units In Community: 1
Utilities / Hvac
Cool System: Ceiling Fan(s), Central Air, Zoned
Electric: 220 Volts in Laundry
Heating: Forced Air, Natural Gas, Zoned
Utilities: Cable Available, Electricity Available, Natural Gas Available, Sewer Available, Underground Utilities, Water Available
Sewer: Public Sewer
Waterfront / Water
Water Body Name: None
Water Source: Public
Waterfront Features: None
Directions
I-75 N/I-85 N; Use the left lanes to take exit 251B for I-85 N toward GA-400/Greenville; Use the right 2 lanes to take exit 89 for GA-42 S; Use the right 2 lanes to take the ramp onto GA-42 S/N Druid Hills Rd NE; Merge onto GA-42 S/N Druid Hills Rd NE; Turn left onto Briarcliff Rd NE; Turn right onto Childerlee Ln NE; Turn left onto Colonial Street; Turn left onto Southey Way; Turn left onto Avon Cove NE; Turn right onto Breyerton Dr NE; Destination will be on the rightListing Provided courtesy of Century 21 Connect Realty
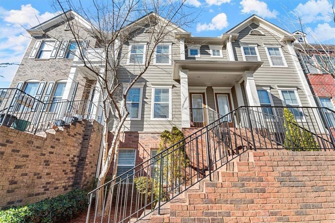
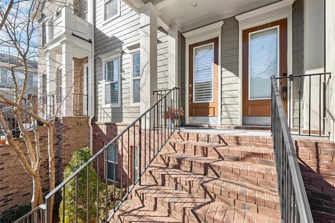
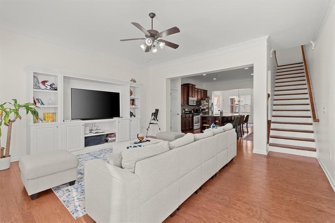
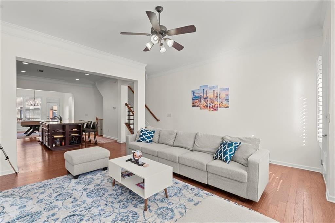
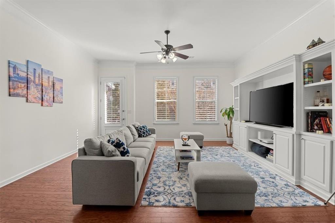
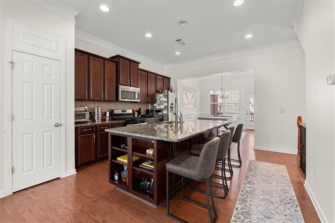
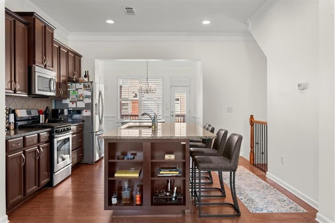
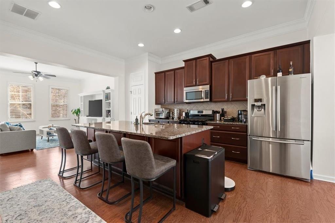
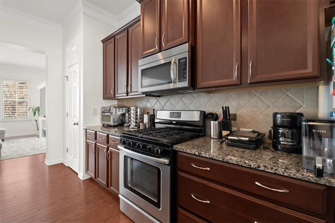
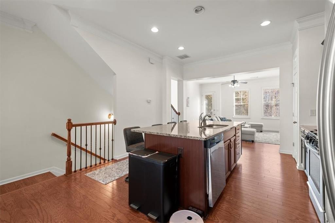
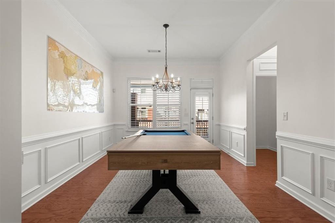
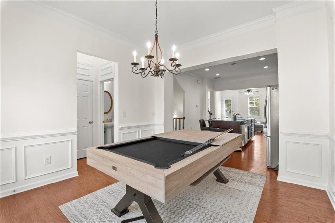
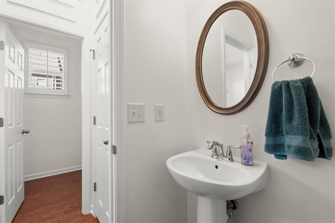
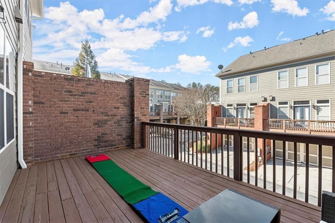
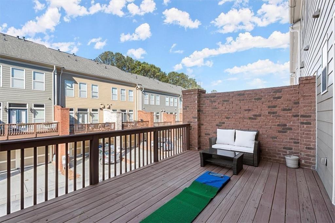
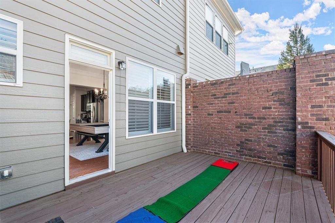
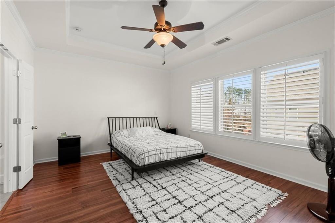
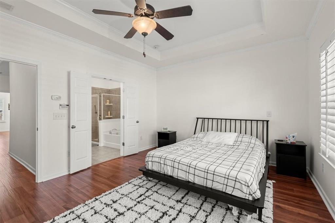
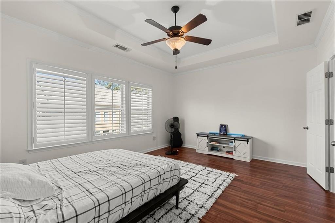
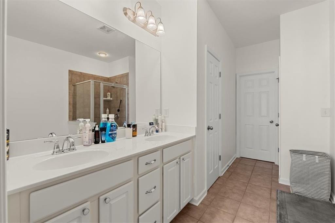
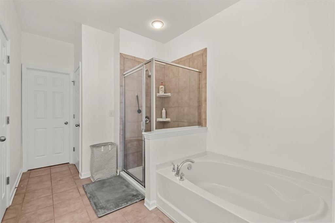
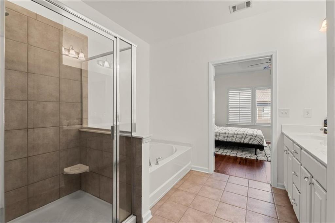
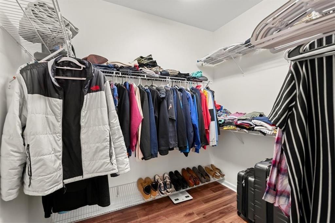
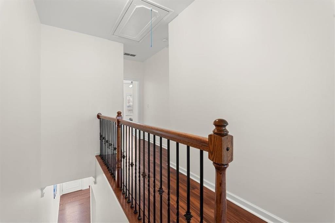
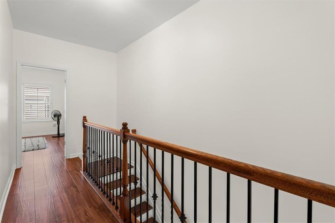
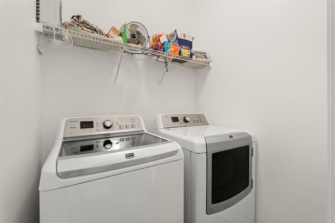
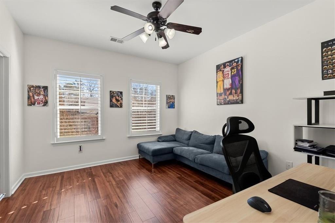
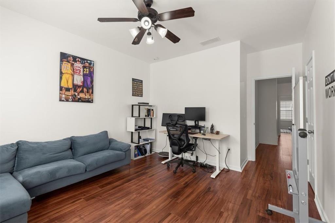
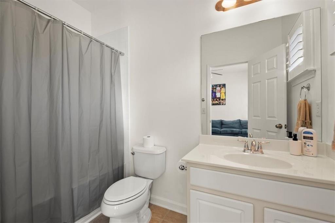
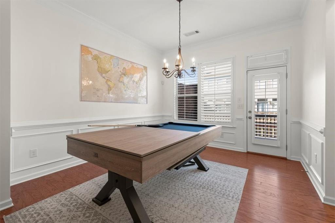
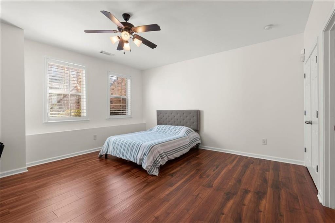
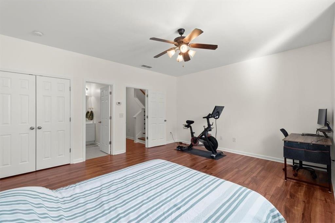
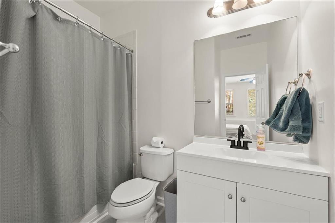
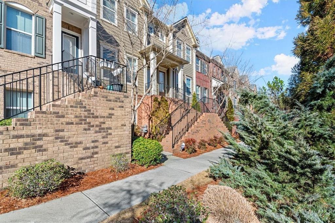
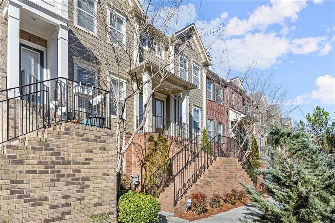
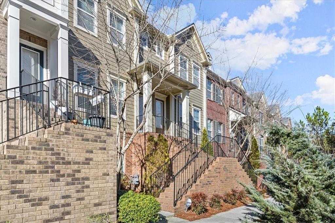
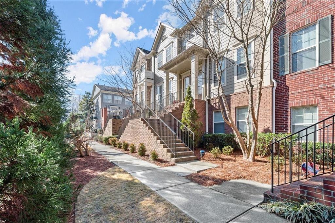
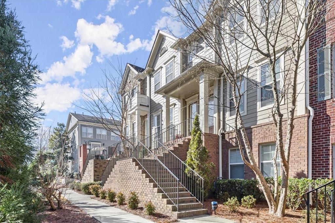
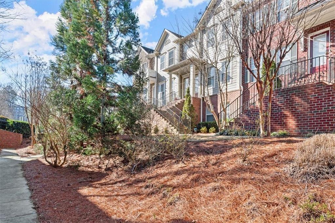
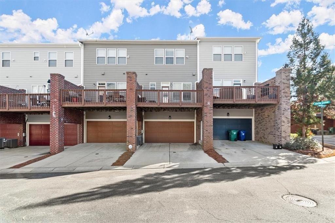
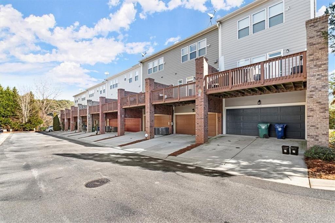
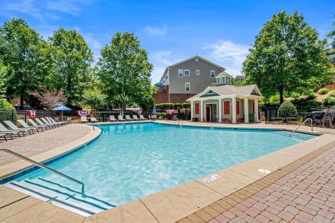
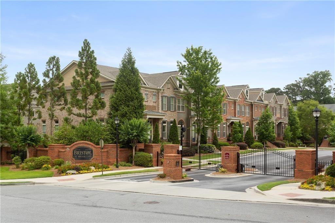
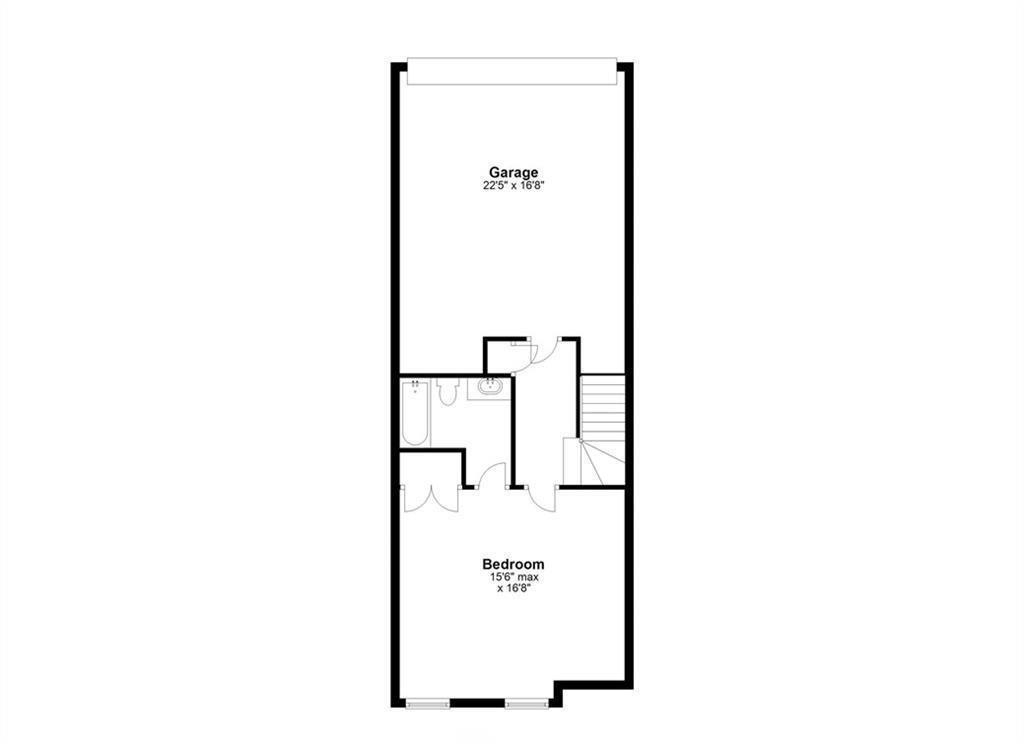
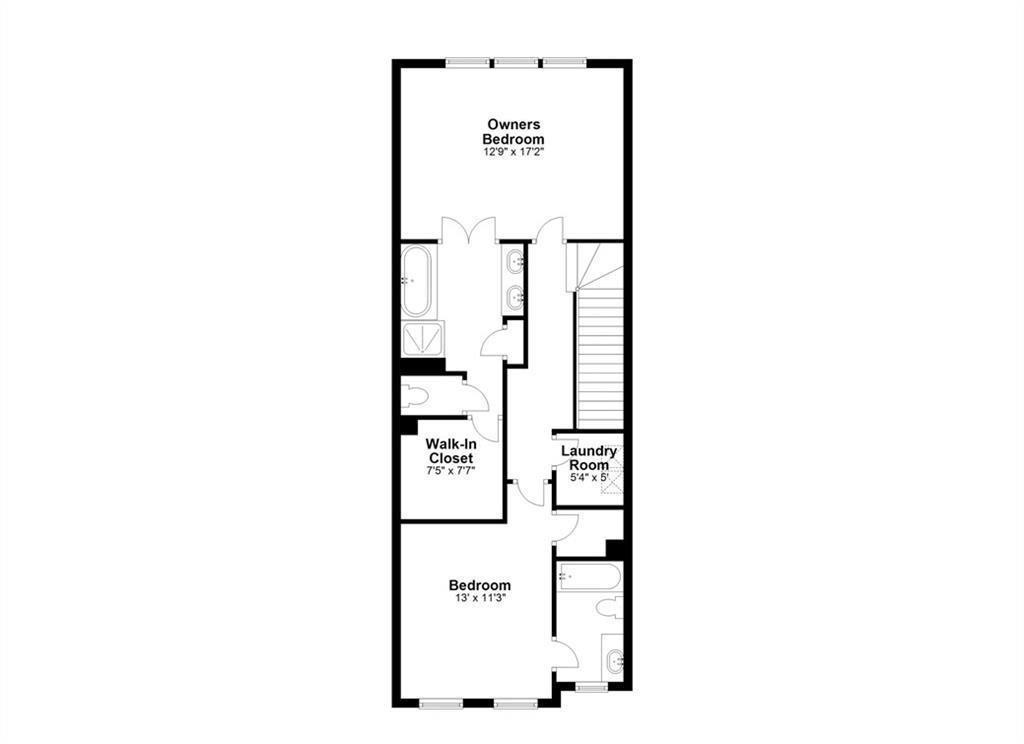
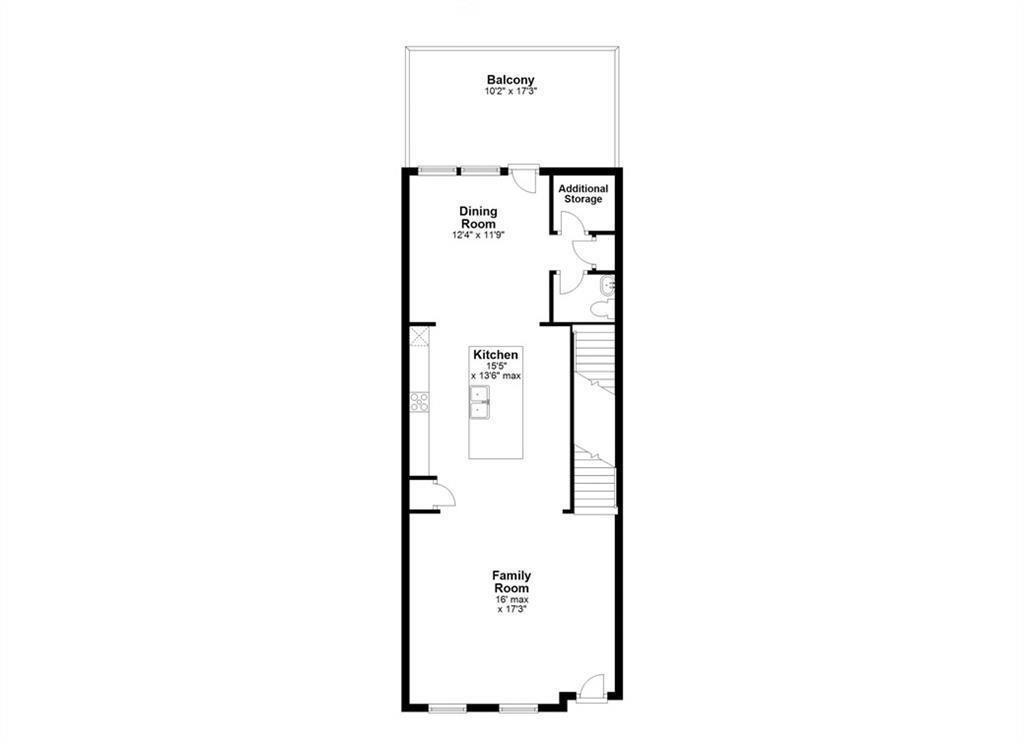
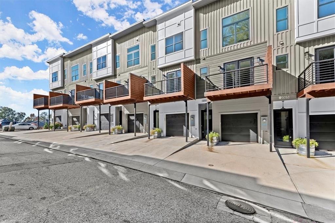
 MLS# 410901724
MLS# 410901724 