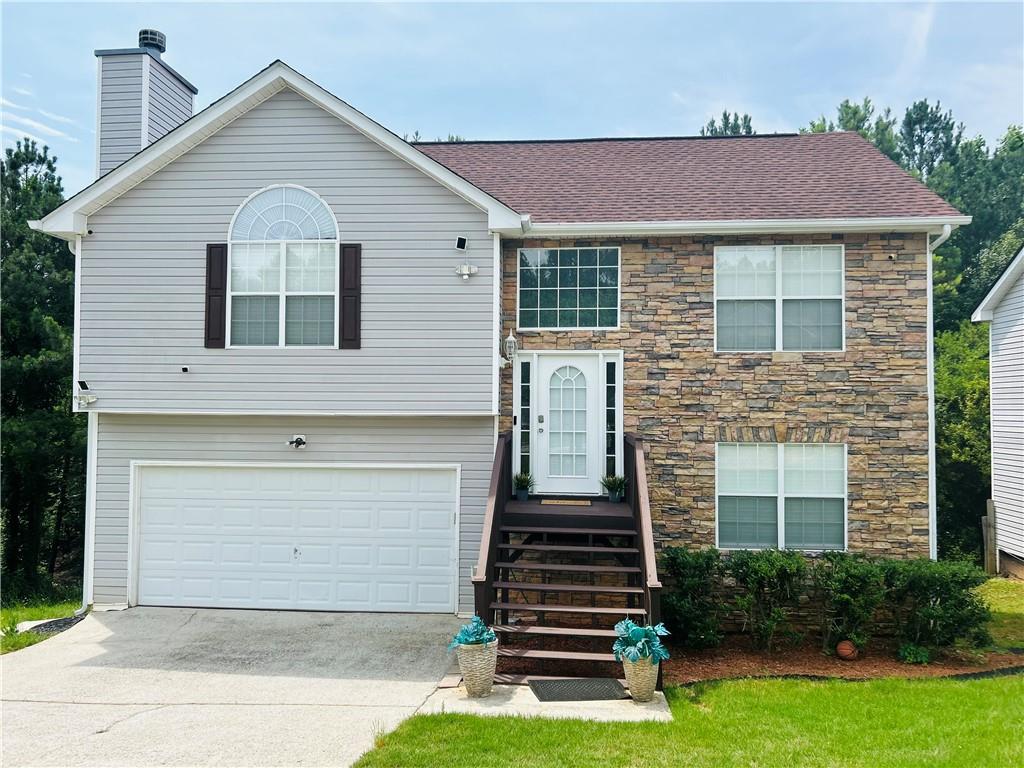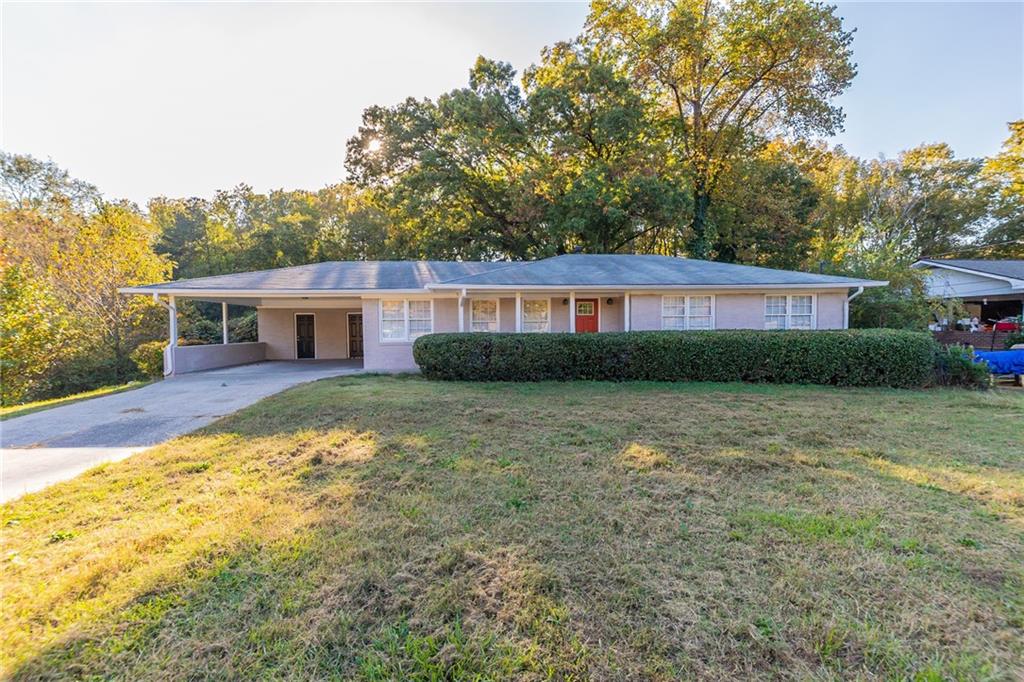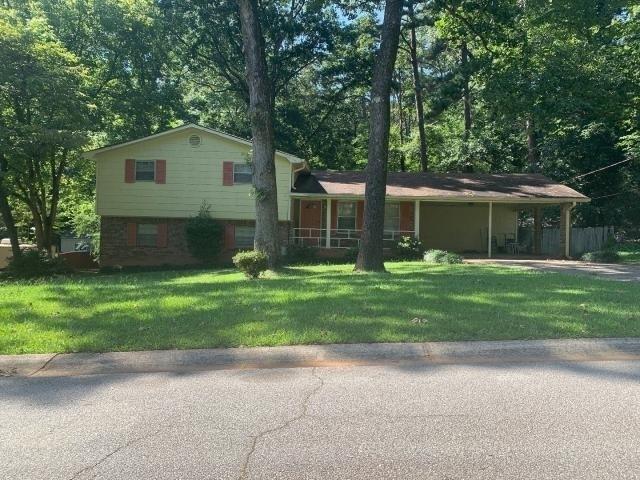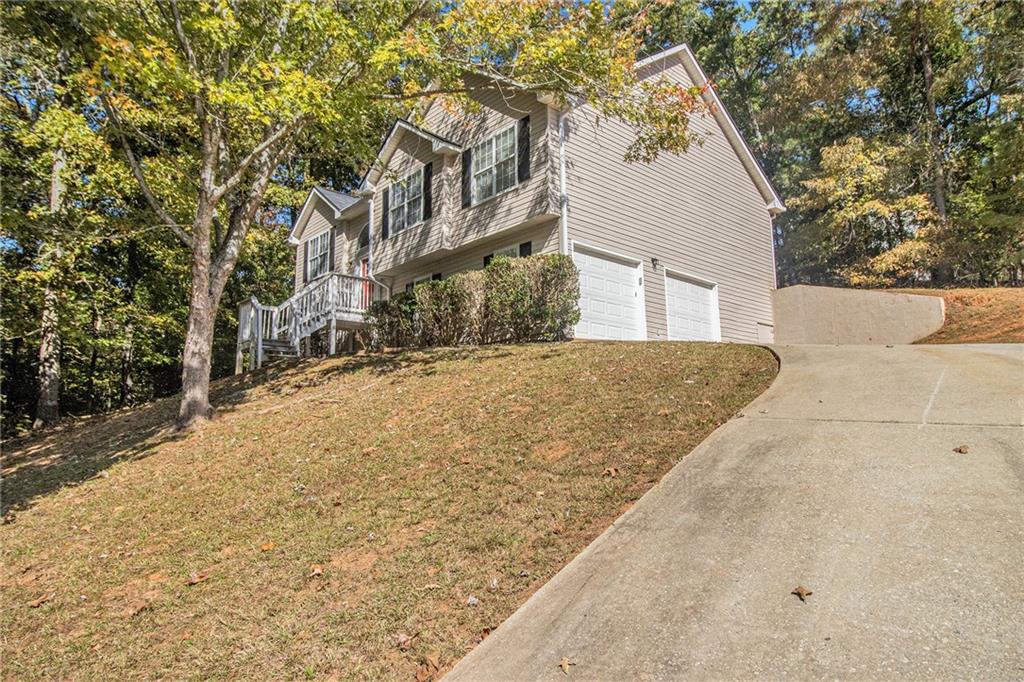Viewing Listing MLS# 400450151
Douglasville, GA 30135
- 4Beds
- 3Full Baths
- N/AHalf Baths
- N/A SqFt
- 2004Year Built
- 0.70Acres
- MLS# 400450151
- Residential
- Single Family Residence
- Active
- Approx Time on Market2 months, 25 days
- AreaN/A
- CountyDouglas - GA
- Subdivision Medlock Park
Overview
Welcome to this charming 4-bedroom, 3-bathroom home nestled in a serene cul-de-sac in Douglasville. As you enter, youre greeted by a grand two-story foyer that sets the stage for the rest of this beautiful residence. The inviting living room features vaulted ceilings and elegant hardwood floors, creating a warm and welcoming atmosphere.The open-concept kitchen offers ample cabinet space, a convenient pantry, and a cozy eat-in dining area. The primary bedroom is a true retreat, complete with a tray ceiling, a private en-suite bathroom with dual vanities, and a spacious walk-in closet.The finished basement is perfect for extended family or guests, offering a full in-law or teen suite that provides plenty of room to entertain. Enjoy the outdoors in your wooded backyard, complete with an amazing deck that's ideal for relaxing or hosting gatherings.Dont miss the opportunity to see this wonderful home! Schedule your showing today.
Association Fees / Info
Hoa: No
Community Features: None
Bathroom Info
Main Bathroom Level: 2
Total Baths: 3.00
Fullbaths: 3
Room Bedroom Features: In-Law Floorplan, Oversized Master
Bedroom Info
Beds: 4
Building Info
Habitable Residence: No
Business Info
Equipment: None
Exterior Features
Fence: None
Patio and Porch: Front Porch, Patio, Rear Porch
Exterior Features: None
Road Surface Type: Paved
Pool Private: No
County: Douglas - GA
Acres: 0.70
Pool Desc: None
Fees / Restrictions
Financial
Original Price: $325,000
Owner Financing: No
Garage / Parking
Parking Features: Garage, Garage Faces Front
Green / Env Info
Green Energy Generation: None
Handicap
Accessibility Features: Accessible Electrical and Environmental Controls
Interior Features
Security Ftr: Fire Alarm
Fireplace Features: Gas Log, Living Room
Levels: Two
Appliances: Dishwasher, Electric Range, Microwave, Refrigerator
Laundry Features: Laundry Room, Lower Level
Interior Features: Crown Molding, Disappearing Attic Stairs, Double Vanity, Entrance Foyer, Entrance Foyer 2 Story, High Ceilings 9 ft Main, Tray Ceiling(s)
Flooring: Carpet, Ceramic Tile, Laminate, Vinyl
Spa Features: None
Lot Info
Lot Size Source: Public Records
Lot Features: Back Yard, Cul-De-Sac, Private, Wooded
Lot Size: x
Misc
Property Attached: No
Home Warranty: No
Open House
Other
Other Structures: Shed(s)
Property Info
Construction Materials: Vinyl Siding
Year Built: 2,004
Property Condition: Updated/Remodeled
Roof: Shingle
Property Type: Residential Detached
Style: Traditional
Rental Info
Land Lease: No
Room Info
Kitchen Features: Cabinets Stain, Eat-in Kitchen, Pantry, Solid Surface Counters, View to Family Room
Room Master Bathroom Features: Double Vanity,Separate Tub/Shower,Soaking Tub
Room Dining Room Features: Open Concept,Seats 12+
Special Features
Green Features: None
Special Listing Conditions: None
Special Circumstances: None
Sqft Info
Building Area Total: 2152
Building Area Source: Public Records
Tax Info
Tax Amount Annual: 65
Tax Year: 2,023
Tax Parcel Letter: 7025-00-6-0-240
Unit Info
Utilities / Hvac
Cool System: Central Air, Electric
Electric: None
Heating: Central, Electric
Utilities: Cable Available, Electricity Available
Sewer: Septic Tank
Waterfront / Water
Water Body Name: None
Water Source: Public
Waterfront Features: None
Directions
GPS FriendlyListing Provided courtesy of Keller Williams Realty Partners
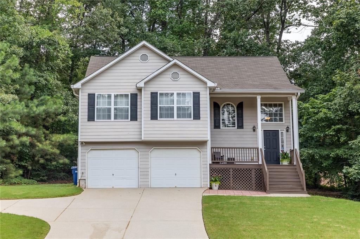
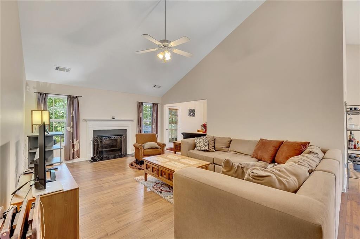
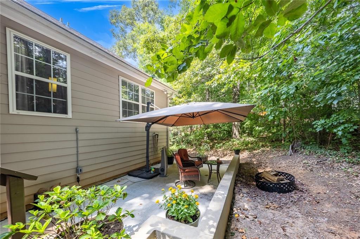
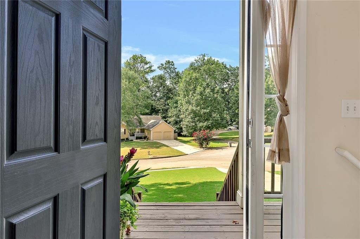
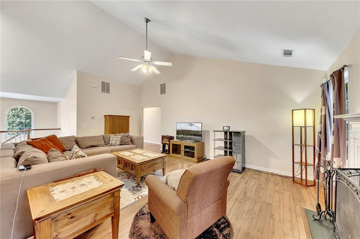
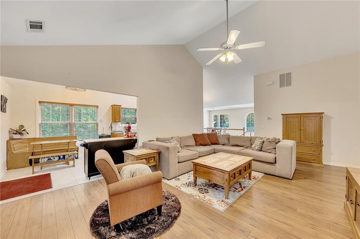
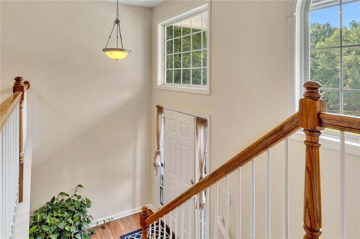
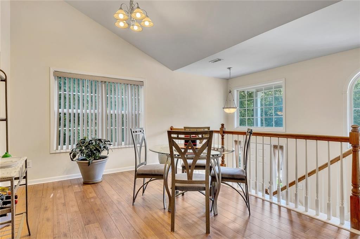
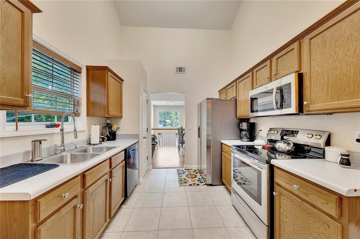
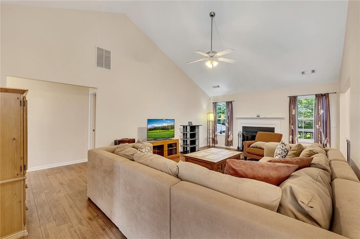
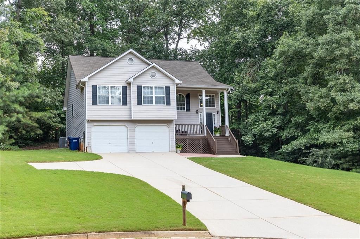
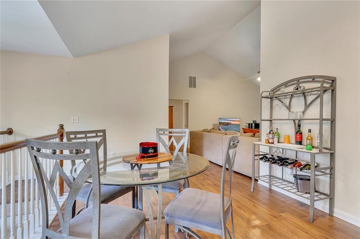
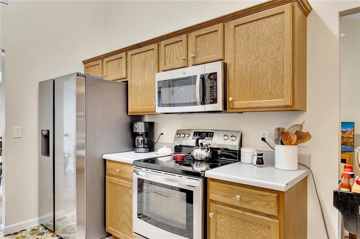
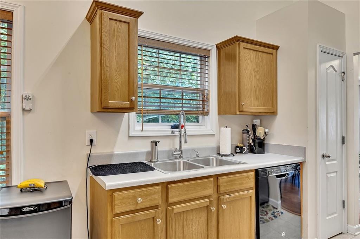
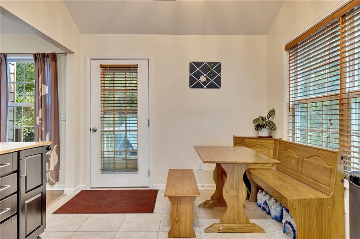
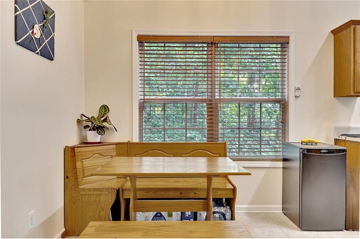
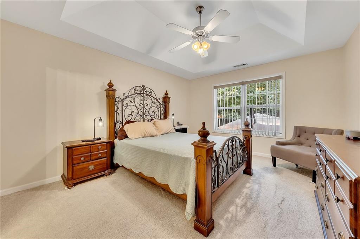
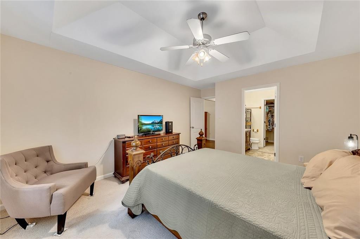
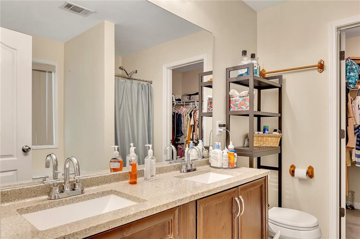
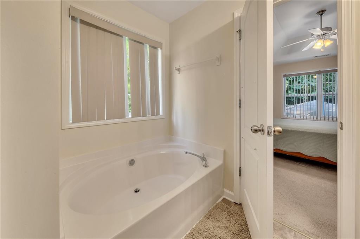
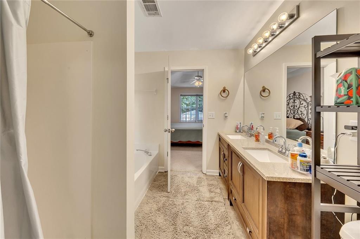
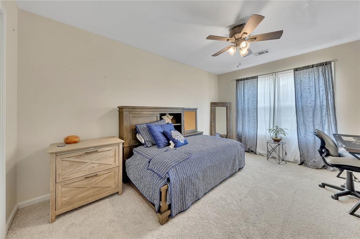
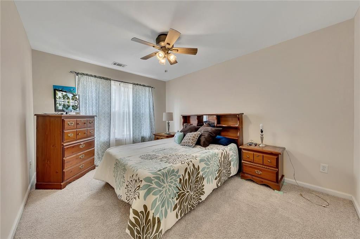
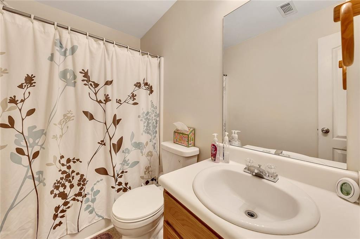
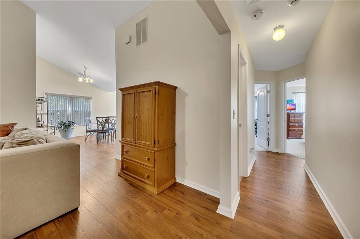
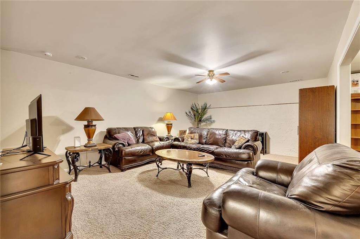
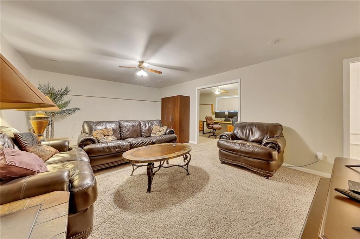
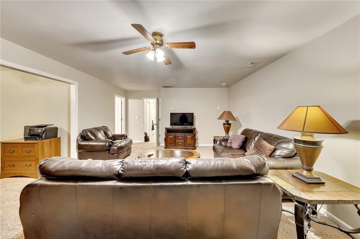
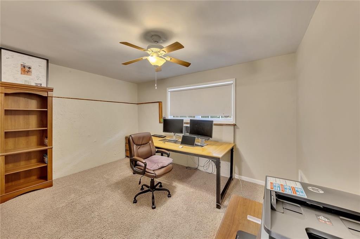
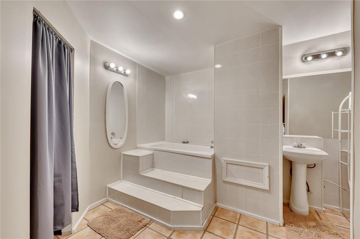
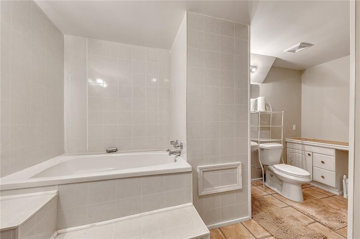
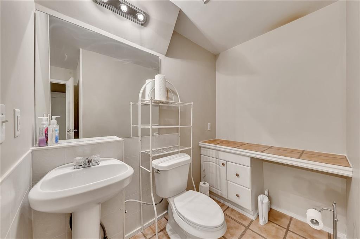
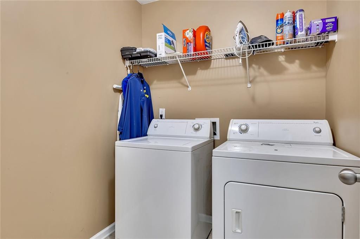
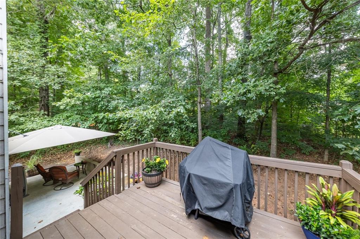
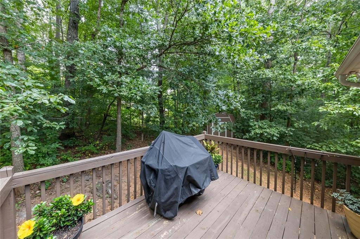
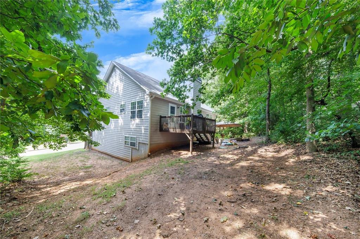
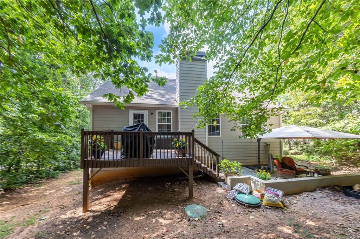
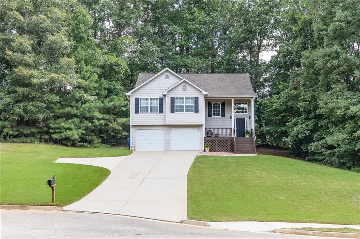
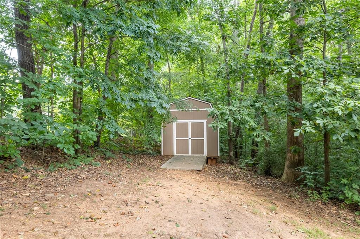
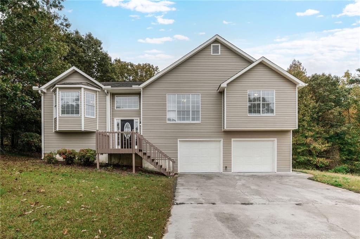
 MLS# 410806046
MLS# 410806046 