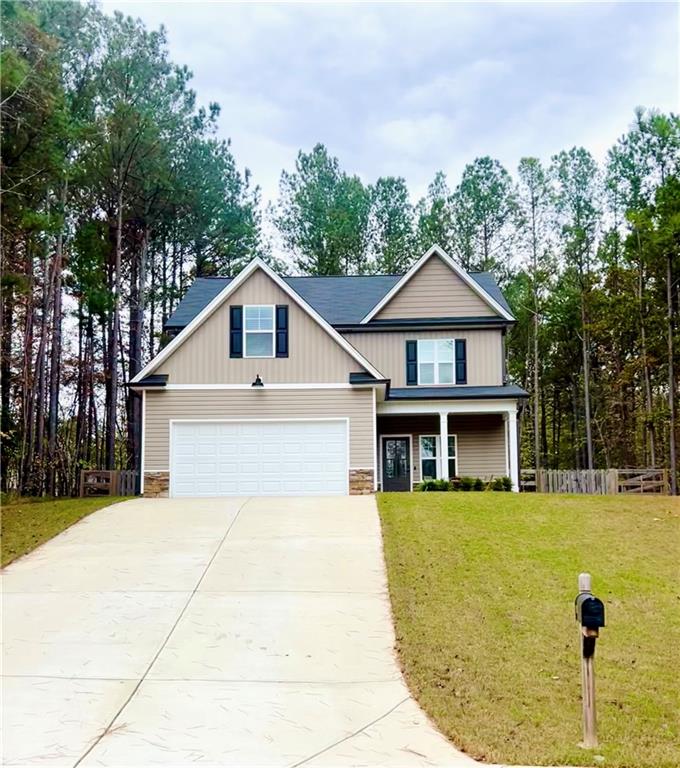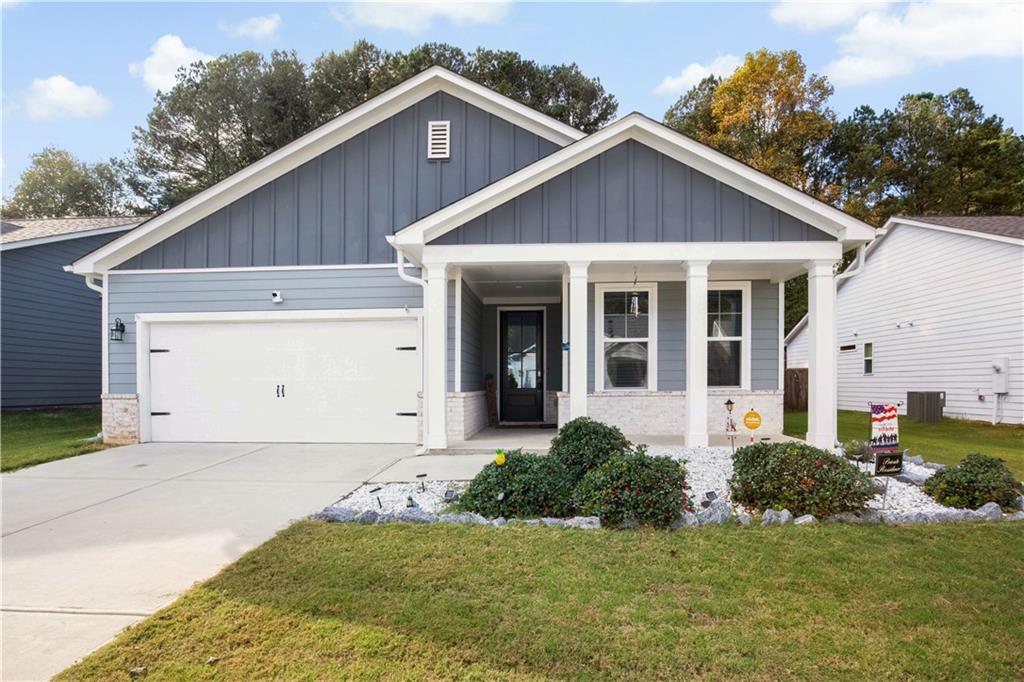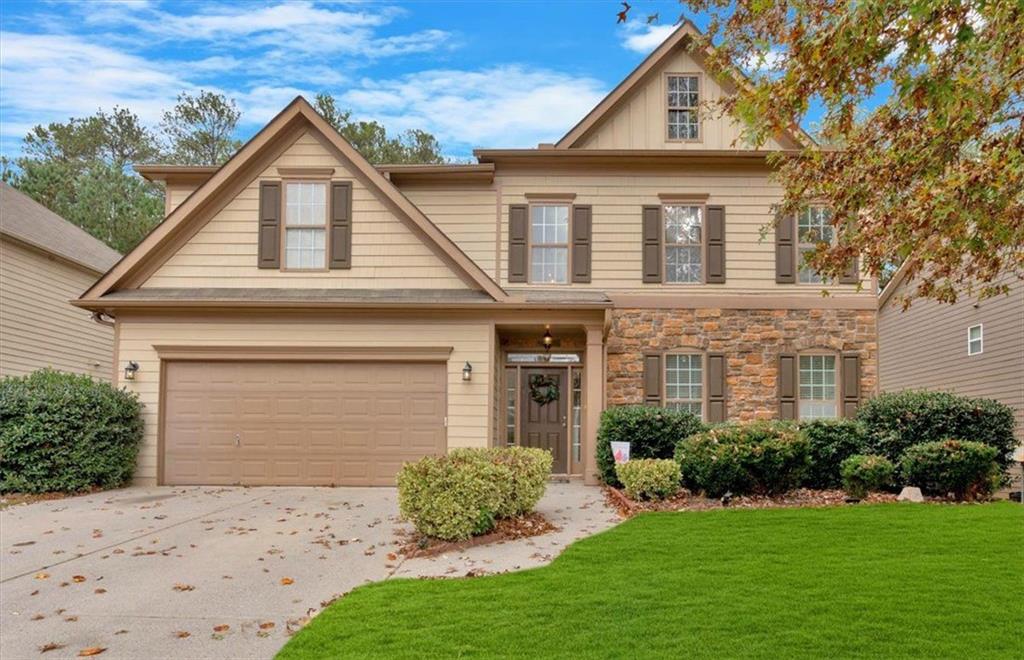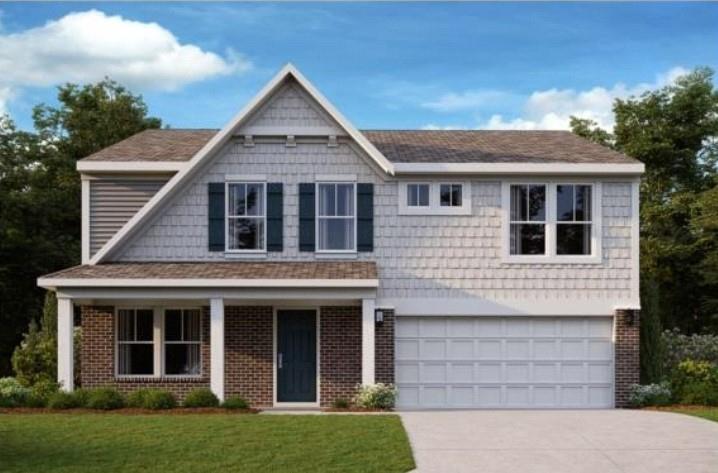Viewing Listing MLS# 400419299
Dallas, GA 30157
- 4Beds
- 2Full Baths
- 1Half Baths
- N/A SqFt
- 2024Year Built
- 0.54Acres
- MLS# 400419299
- Residential
- Single Family Residence
- Active
- Approx Time on Market2 months, 27 days
- AreaN/A
- CountyPaulding - GA
- Subdivision Somersby Place
Overview
Welcome to your dream home in the heart of Somersby Place in Dallas! This stunning 4-bedroom, 2.5-bathroom two-story is in the process of being built, the home offers the perfect blend of comfort and style, ideal for modern living. As you approach the home, you're greeted by a charming covered front porch, the perfect spot for morning coffee or evening relaxation. As you enter the welcoming entrance foyer that seamlessly flows into the expansive fireside family room, creating a warm and inviting atmosphere. The heart of this home is undoubtedly the kitchen, featuring a spacious island and a clear view into the family room, making it an ideal setup for entertaining and everyday living. Adjacent to the kitchen, the open concept dining room offers ample space for gatherings of friends and family. Convenience is key with a main level laundry room and a thoughtfully placed bedroom and half bathroom, perfect for guests or a home office. Venture upstairs to find the oversized Primary Suite, a true retreat with a cozy sitting room, dual sinks, a separate shower, and a generously sized walk-in closet. Two additional bedrooms upstairs share a well-appointed hall bathroom, providing plenty of space for family or guests. The outdoor living area is equally impressive with a patio that overlooks a beautifully manicured yard, offering a private oasis for outdoor activities and relaxation. Don't miss the opportunity to make this exquisite home in Somersby Place your own. No HOA! Schedule a showing today and experience the perfect blend of comfort, style, and functionality.
Association Fees / Info
Hoa: No
Community Features: Near Schools, Near Shopping, Near Trails/Greenway, Street Lights
Bathroom Info
Halfbaths: 1
Total Baths: 3.00
Fullbaths: 2
Room Bedroom Features: Oversized Master
Bedroom Info
Beds: 4
Building Info
Habitable Residence: No
Business Info
Equipment: None
Exterior Features
Fence: None
Patio and Porch: Covered, Front Porch, Patio
Exterior Features: Rain Gutters
Road Surface Type: Asphalt
Pool Private: No
County: Paulding - GA
Acres: 0.54
Pool Desc: None
Fees / Restrictions
Financial
Original Price: $450,000
Owner Financing: No
Garage / Parking
Parking Features: Attached, Driveway, Garage, Garage Door Opener
Green / Env Info
Green Energy Generation: None
Handicap
Accessibility Features: None
Interior Features
Security Ftr: Smoke Detector(s)
Fireplace Features: Factory Built, Family Room, Gas Starter
Levels: Two
Appliances: Gas Range, Microwave
Laundry Features: Laundry Room, Main Level
Interior Features: Entrance Foyer, High Ceilings 9 ft Main, High Speed Internet
Flooring: Carpet, Vinyl
Spa Features: None
Lot Info
Lot Size Source: Public Records
Lot Features: Back Yard, Cul-De-Sac, Front Yard
Lot Size: 31x214x27x29x135x22
Misc
Property Attached: No
Home Warranty: No
Open House
Other
Other Structures: None
Property Info
Construction Materials: Vinyl Siding
Year Built: 2,024
Property Condition: New Construction
Roof: Composition
Property Type: Residential Detached
Style: Traditional
Rental Info
Land Lease: No
Room Info
Kitchen Features: Breakfast Bar, Kitchen Island, Pantry, Stone Counters, View to Family Room
Room Master Bathroom Features: Double Vanity,Shower Only
Room Dining Room Features: Open Concept,Separate Dining Room
Special Features
Green Features: None
Special Listing Conditions: None
Special Circumstances: Investor Owned
Sqft Info
Building Area Total: 2098
Building Area Source: Owner
Tax Info
Tax Amount Annual: 305
Tax Year: 2,023
Tax Parcel Letter: 062745
Unit Info
Utilities / Hvac
Cool System: Ceiling Fan(s), Central Air
Electric: 110 Volts
Heating: Central, Natural Gas
Utilities: Cable Available, Electricity Available, Natural Gas Available, Phone Available, Water Available
Sewer: Septic Tank
Waterfront / Water
Water Body Name: None
Water Source: Public
Waterfront Features: None
Directions
I-75 N to exit 278 toward Allatoona Gateway. Use the right lane to turn left onto Allatoona Gtwy/Glade Rd SE/Old Cherokee St. Turn right onto Hwy 92 S/Lake Acworth Dr. Turn right onto US-41 N. Turn left onto Hwy 92 S/Dallas Acworth Hwy NW. Turn right onto Frey Rd. Turn right onto Peach Crossing Dr. The home will be on your left.Listing Provided courtesy of Homesmart
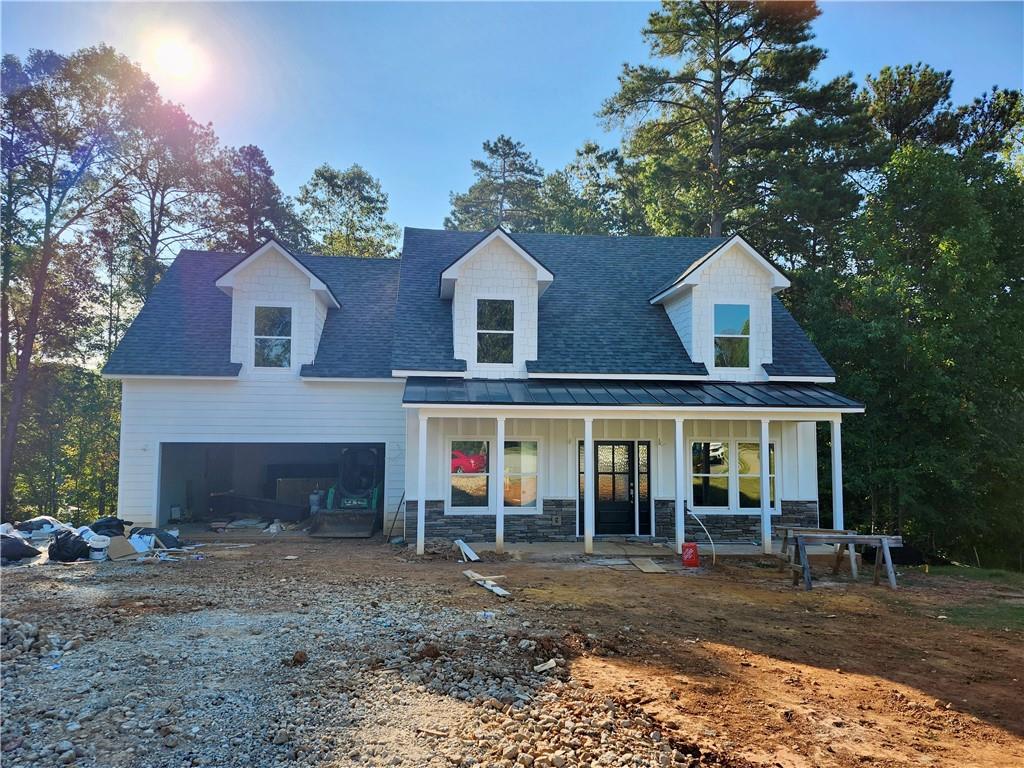
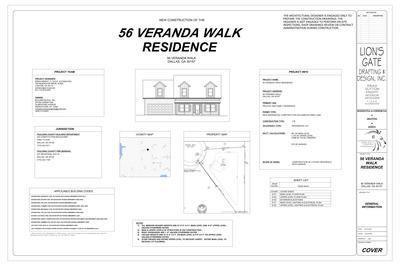
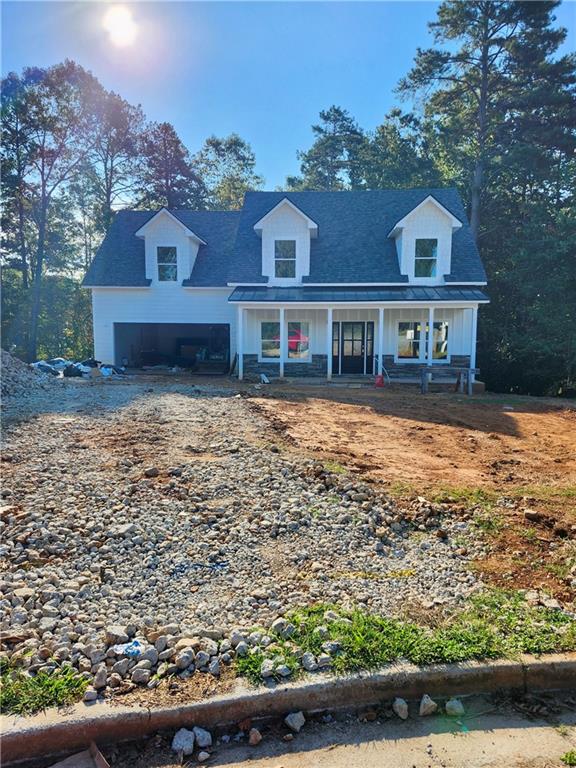
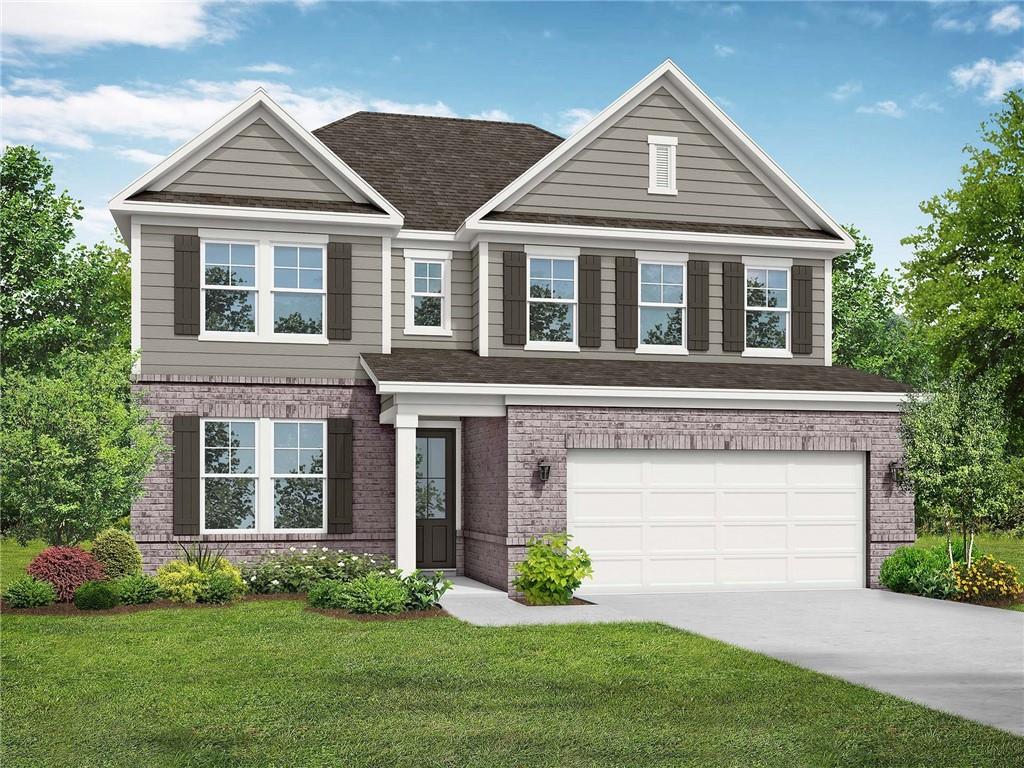
 MLS# 411233036
MLS# 411233036 