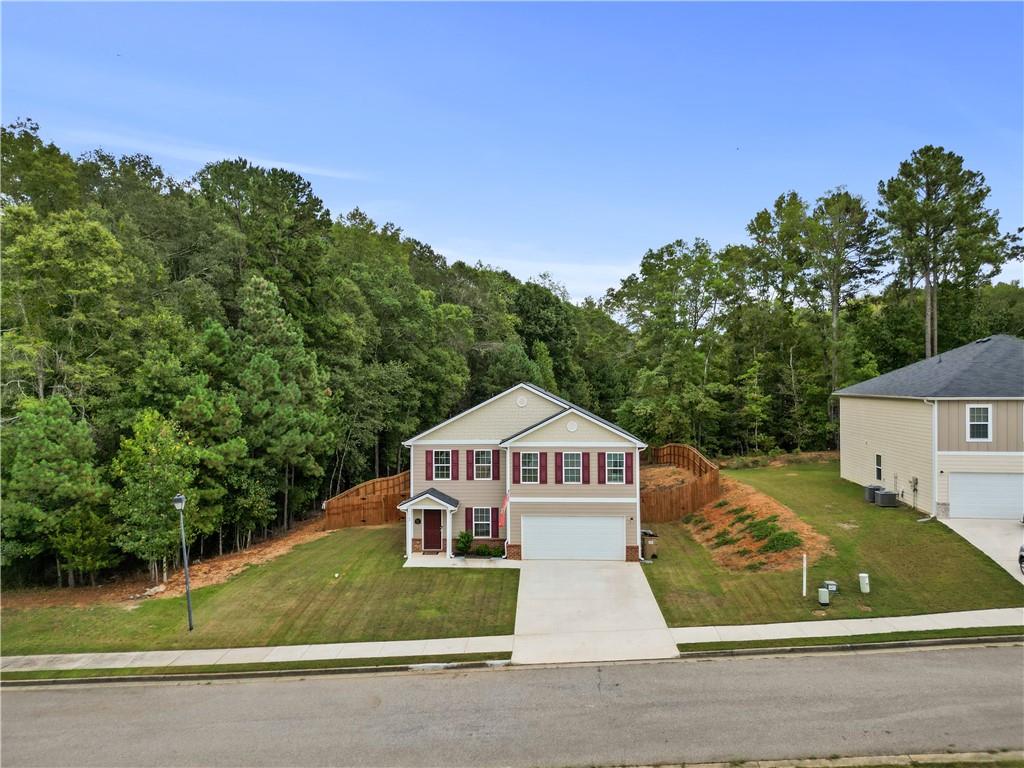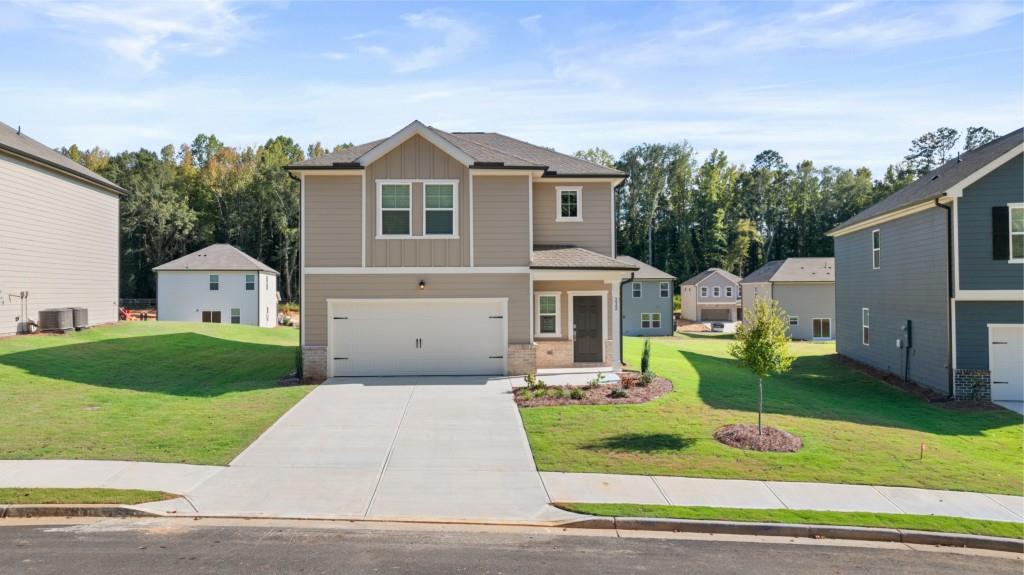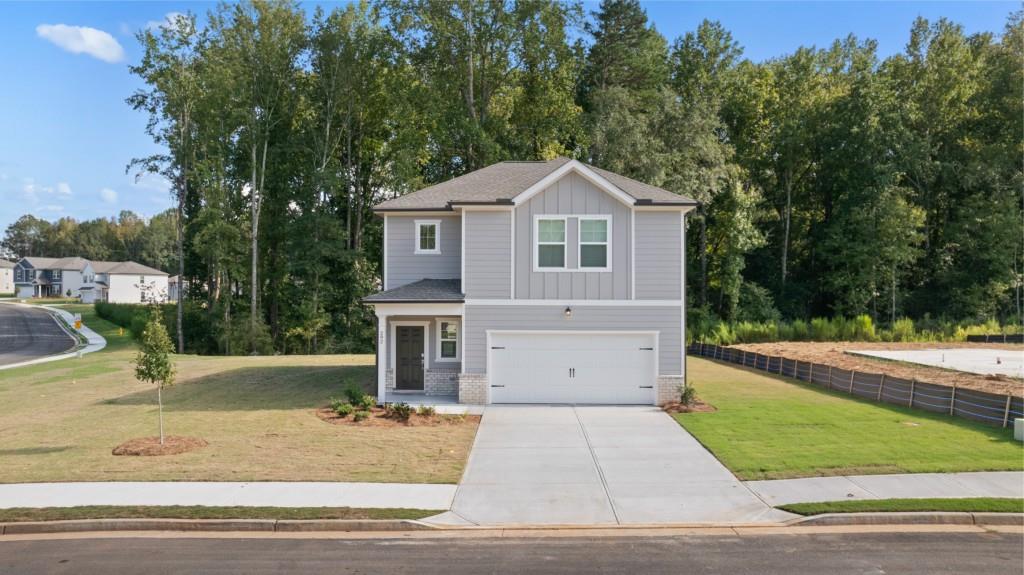Viewing Listing MLS# 400393099
Jefferson, GA 30549
- 4Beds
- 2Full Baths
- 1Half Baths
- N/A SqFt
- 2021Year Built
- 0.60Acres
- MLS# 400393099
- Residential
- Single Family Residence
- Active
- Approx Time on Market2 months, 28 days
- AreaN/A
- CountyJackson - GA
- Subdivision Oconee Station
Overview
****USDA loan eligible***** Beautiful Views await!!! This almost new 2 story home has an open concept floor plan. Upon entry you are greeted with bright open space, a home office can easily flex to a separate dining area. Enjoy a cozy evening in front of your fireplace in the large living room. Across the back of the home you have a large kitchen with plenty of room to add an island! Relax after dinner on your back deck to watch the sunset and take in the views of the mountains. Loft area upstairs is great for a movie room or gaming space. Primary bedroom is large enough for a sitting area or small reading nook. Additional bedrooms are surrounding the loft area. Great for kids!!! Garage has never been parked in and has a great screened in option! This home has a great lot with room to expand with additional grass, add a garden or a fun kids play area with a little work. Home has a 2-10 home warranty available for buyers to purchase at closing. Welcome Home!!!
Association Fees / Info
Hoa: Yes
Hoa Fees Frequency: Annually
Hoa Fees: 500
Community Features: None
Bathroom Info
Halfbaths: 1
Total Baths: 3.00
Fullbaths: 2
Room Bedroom Features: Oversized Master, Other
Bedroom Info
Beds: 4
Building Info
Habitable Residence: No
Business Info
Equipment: None
Exterior Features
Fence: None
Patio and Porch: Deck
Exterior Features: Rain Gutters
Road Surface Type: Asphalt
Pool Private: No
County: Jackson - GA
Acres: 0.60
Pool Desc: None
Fees / Restrictions
Financial
Original Price: $400,000
Owner Financing: No
Garage / Parking
Parking Features: Attached, Driveway, Garage, Garage Faces Front
Green / Env Info
Green Energy Generation: None
Handicap
Accessibility Features: None
Interior Features
Security Ftr: None
Fireplace Features: None
Levels: Two
Appliances: Dishwasher, Electric Range, Microwave, Refrigerator
Laundry Features: In Hall, Laundry Room, Upper Level
Interior Features: High Speed Internet
Flooring: Carpet, Other
Spa Features: None
Lot Info
Lot Size Source: Public Records
Lot Features: Back Yard, Cleared, Cul-De-Sac, Sloped
Lot Size: x
Misc
Property Attached: No
Home Warranty: Yes
Open House
Other
Other Structures: None
Property Info
Construction Materials: Cement Siding, HardiPlank Type
Year Built: 2,021
Property Condition: Resale
Roof: Composition, Shingle
Property Type: Residential Detached
Style: Craftsman
Rental Info
Land Lease: No
Room Info
Kitchen Features: Cabinets White, Eat-in Kitchen, Solid Surface Counters, View to Family Room
Room Master Bathroom Features: Double Vanity,Shower Only
Room Dining Room Features: Separate Dining Room
Special Features
Green Features: None
Special Listing Conditions: None
Special Circumstances: None
Sqft Info
Building Area Total: 2541
Building Area Source: Public Records
Tax Info
Tax Amount Annual: 3559
Tax Year: 2,023
Tax Parcel Letter: 082M-103
Unit Info
Utilities / Hvac
Cool System: Ceiling Fan(s), Central Air
Electric: 110 Volts, 220 Volts
Heating: Electric
Utilities: Cable Available, Electricity Available, Sewer Available, Water Available
Sewer: Public Sewer
Waterfront / Water
Water Body Name: None
Water Source: Public
Waterfront Features: None
Directions
GPS FriendlyListing Provided courtesy of Keller Williams Realty Community Partners
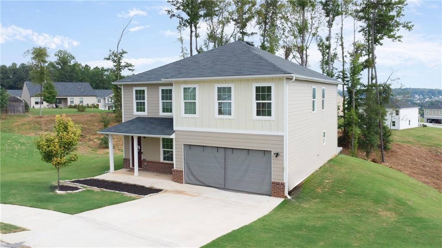
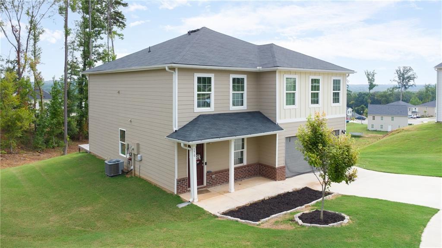
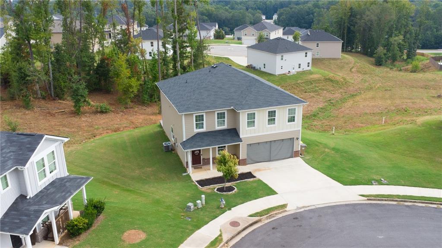
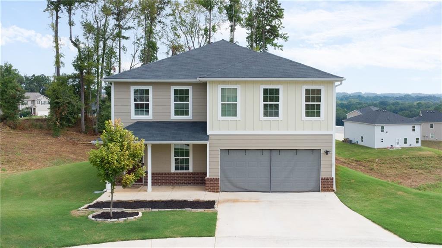
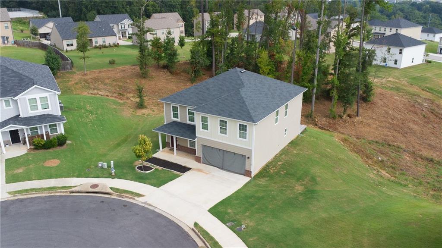
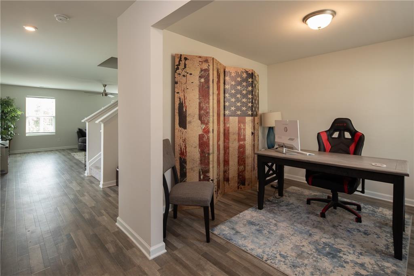
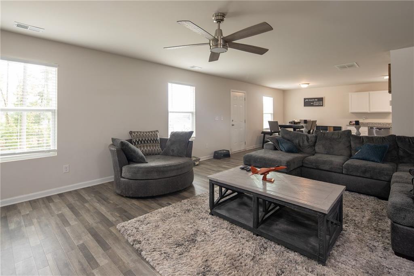
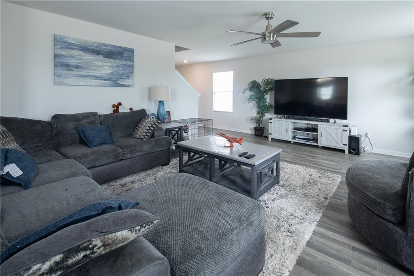
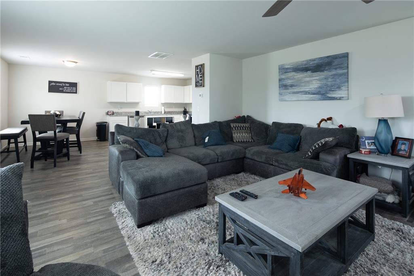
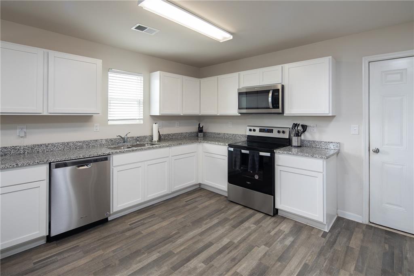
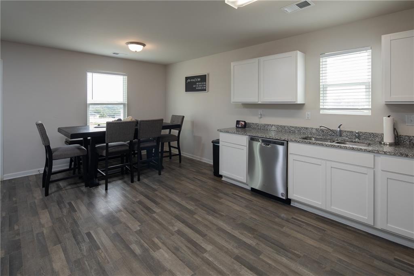
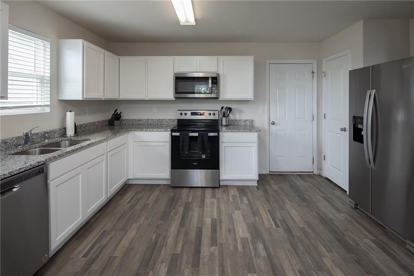
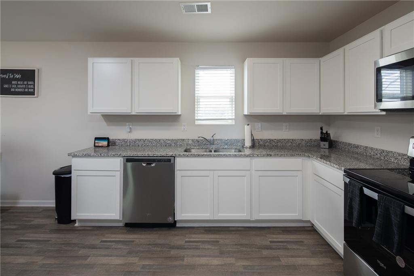
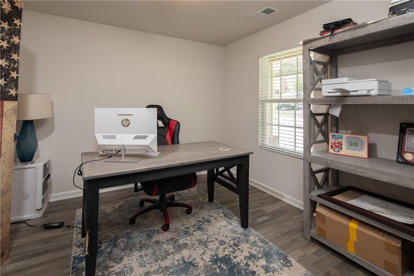
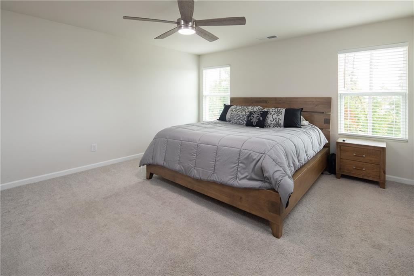
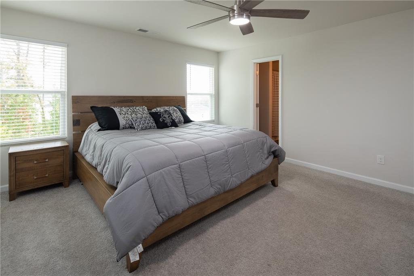
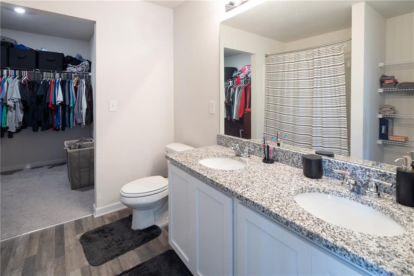
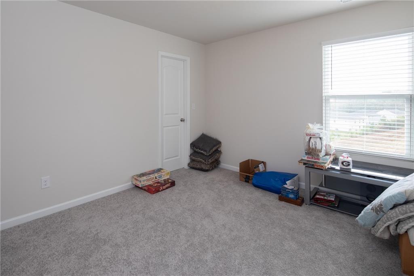
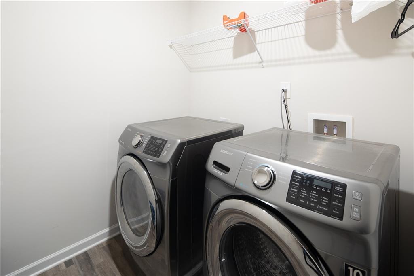
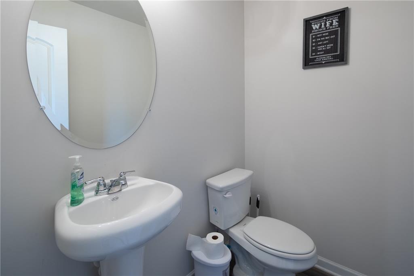
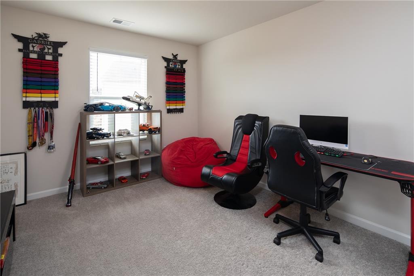
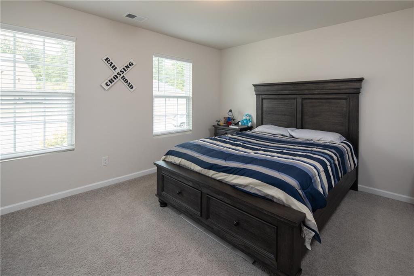
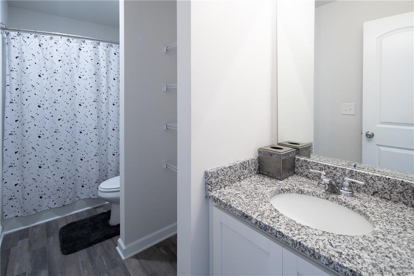
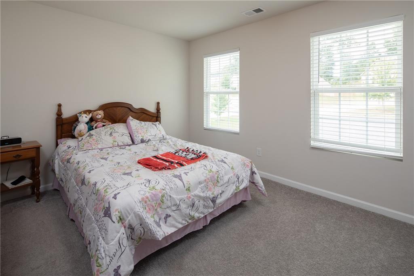
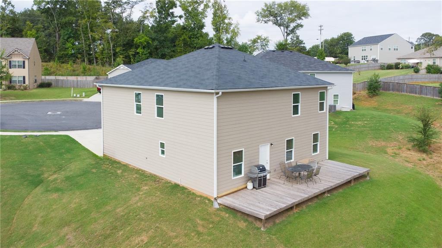
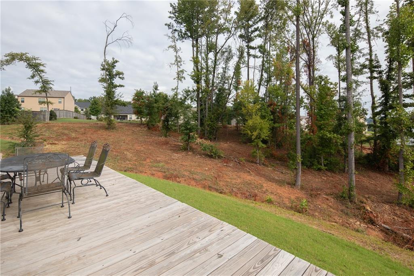
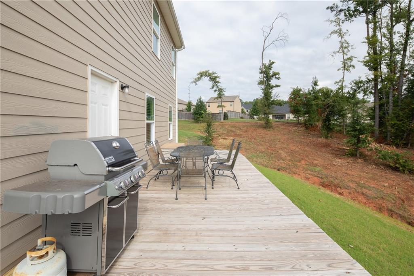
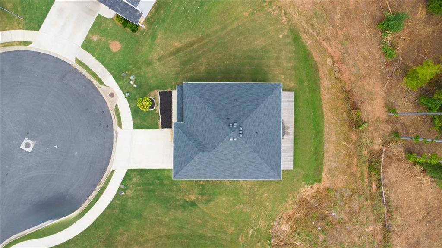
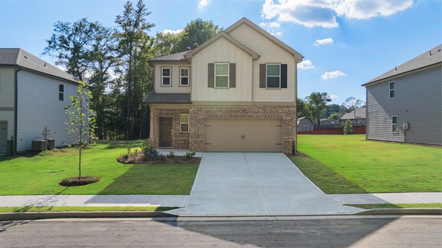
 MLS# 408442960
MLS# 408442960 
