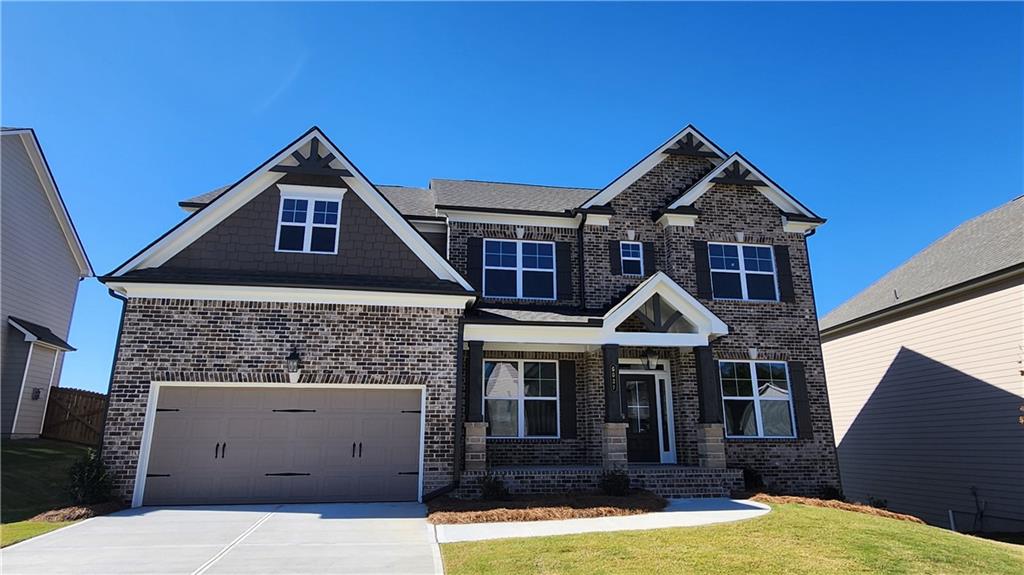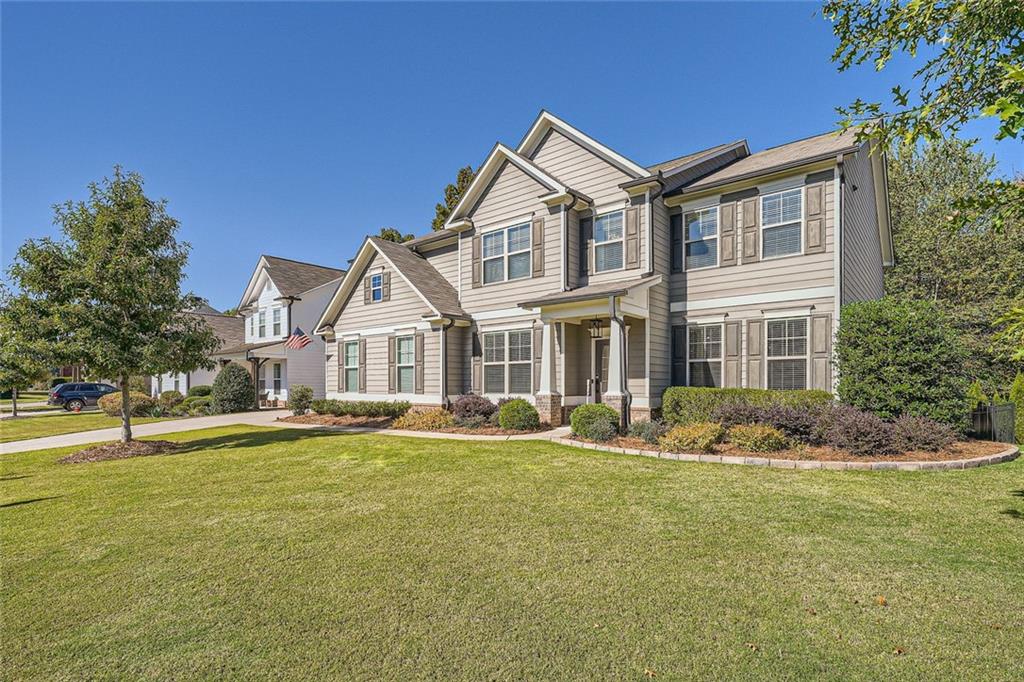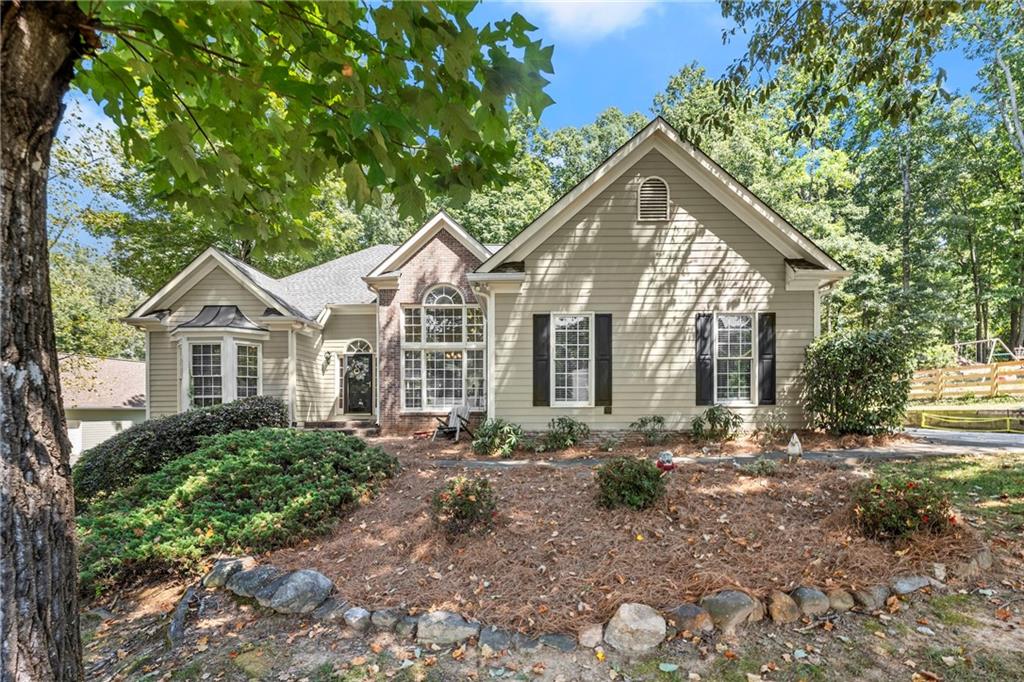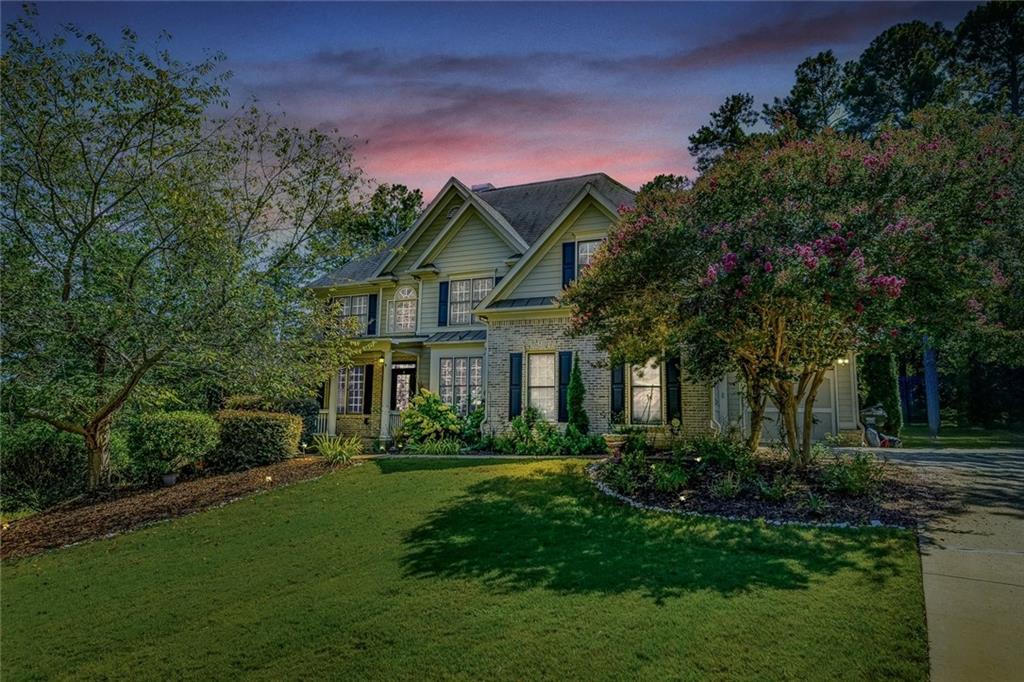Viewing Listing MLS# 400354461
Gainesville, GA 30506
- 5Beds
- 4Full Baths
- N/AHalf Baths
- N/A SqFt
- 2006Year Built
- 0.59Acres
- MLS# 400354461
- Residential
- Single Family Residence
- Active
- Approx Time on Market2 months, 19 days
- AreaN/A
- CountyForsyth - GA
- Subdivision Sagewood
Overview
Prime location in coveted East Forsyth established neighborhood, Sagewood! This gem is move in ready and features 5BR/4BA on beautiful .59 acre lot. You'll love the rocking chair front porch, the two story Family Room with brick fireplace and custom built-in cabinets. The Kitchen and Keeping Room are amazing and feature granite countertops, tile backsplash and stainless steel appliances. Walk out to a large deck that overlooks a private back yard. Upstairs features a large Master Suite & Retreat with huge trey ceiling and sitting area. Master Bathroom features tile shower and separate garden tub along with His & Her separate Walk-in Closets. Full Finished Daylight Basement boasts tons of storage and workshop, but also another Family Room, Rec Room, Office, Bedroom, Full Bathroom & Kitchenette. Walk out to private back yard oasis + more storage space under deck. Don't miss the Neighborhood amenities: Swimming Pool & Playground for the kids to enjoy. For outdoor and lake enthusiasts, Long Hollow Park, which includes a beach, boat ramp, and picnic area, is just a few minutes away. The top-rated Port Royale Marina and Pelican Pete's Bar and Grill are also nearby. Excellent award winning Forsyth County Schools. #HeadEast
Association Fees / Info
Hoa: Yes
Hoa Fees Frequency: Annually
Hoa Fees: 600
Community Features: Homeowners Assoc, Pool
Association Fee Includes: Swim
Bathroom Info
Main Bathroom Level: 1
Total Baths: 4.00
Fullbaths: 4
Room Bedroom Features: Oversized Master, Sitting Room
Bedroom Info
Beds: 5
Building Info
Habitable Residence: No
Business Info
Equipment: None
Exterior Features
Fence: None
Patio and Porch: Deck
Exterior Features: Private Entrance, Rain Gutters, Storage
Road Surface Type: Asphalt
Pool Private: No
County: Forsyth - GA
Acres: 0.59
Pool Desc: None
Fees / Restrictions
Financial
Original Price: $675,000
Owner Financing: No
Garage / Parking
Parking Features: Garage, Garage Faces Side
Green / Env Info
Green Energy Generation: None
Handicap
Accessibility Features: None
Interior Features
Security Ftr: Smoke Detector(s)
Fireplace Features: Family Room, Gas Log, Keeping Room
Levels: Three Or More
Appliances: Dishwasher, Double Oven, Gas Cooktop, Microwave
Laundry Features: Main Level
Interior Features: Bookcases, Cathedral Ceiling(s), Crown Molding, Entrance Foyer 2 Story, High Ceilings 9 ft Upper, High Ceilings 10 ft Main
Flooring: Carpet, Ceramic Tile, Hardwood
Spa Features: None
Lot Info
Lot Size Source: Public Records
Lot Features: Landscaped, Wooded
Lot Size: x
Misc
Property Attached: No
Home Warranty: No
Open House
Other
Other Structures: None
Property Info
Construction Materials: Brick Front, HardiPlank Type
Year Built: 2,006
Property Condition: Resale
Roof: Composition
Property Type: Residential Detached
Style: Traditional
Rental Info
Land Lease: No
Room Info
Kitchen Features: Breakfast Bar, Eat-in Kitchen, Keeping Room, Kitchen Island, Stone Counters
Room Master Bathroom Features: Double Vanity,Separate His/Hers,Separate Tub/Showe
Room Dining Room Features: Open Concept,Separate Dining Room
Special Features
Green Features: None
Special Listing Conditions: None
Special Circumstances: None
Sqft Info
Building Area Total: 4221
Building Area Source: Owner
Tax Info
Tax Amount Annual: 3960
Tax Year: 2,023
Tax Parcel Letter: 304-000-080
Unit Info
Utilities / Hvac
Cool System: Ceiling Fan(s), Central Air
Electric: None
Heating: Natural Gas
Utilities: Cable Available, Electricity Available, Natural Gas Available, Underground Utilities
Sewer: Septic Tank
Waterfront / Water
Water Body Name: None
Water Source: Public
Waterfront Features: None
Directions
400 North to Exit 17 (Keith Bridge Rd), turn right and go 6.3 miles and turn right onto Jot-Em-Down Road, then go .2 miles and turn left onto Wallace Wood Road, then in .4 miles turn right onto Sagewood Dr., house is on the right.Listing Provided courtesy of Keller Williams Realty Community Partners
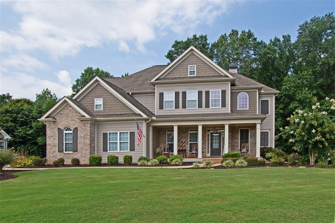
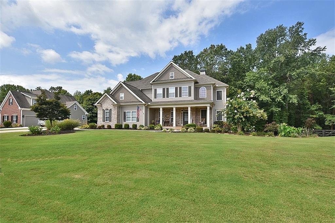
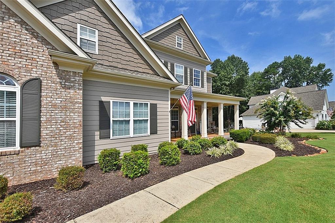
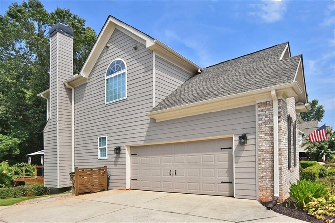
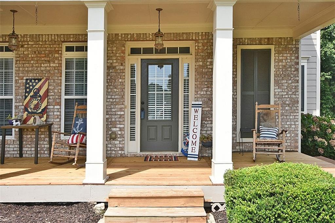
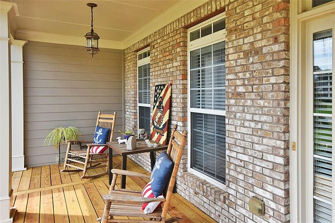
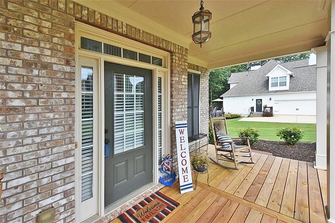
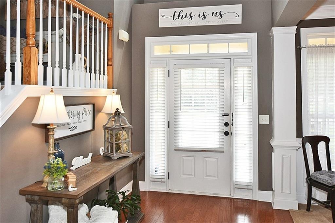
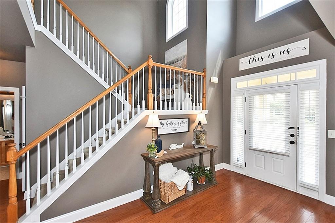
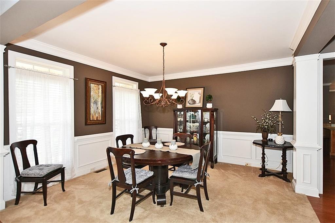
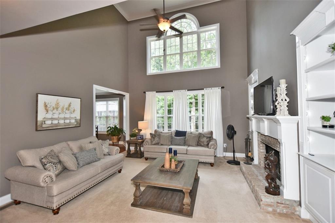
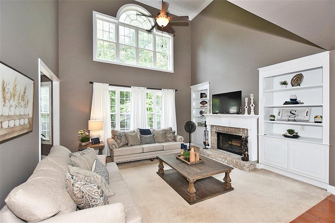
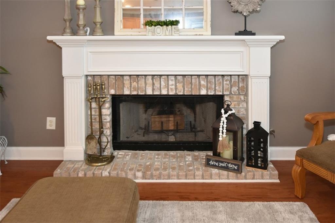
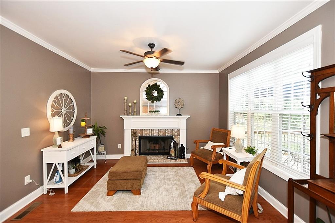
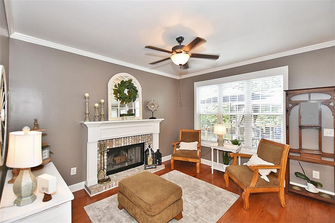
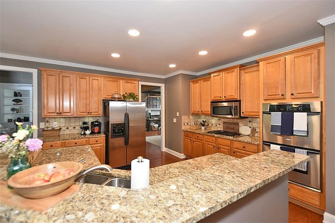
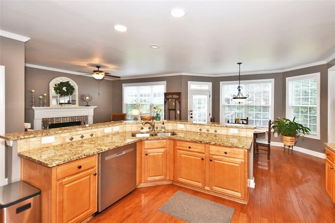
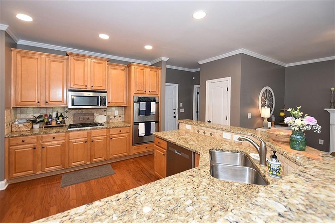
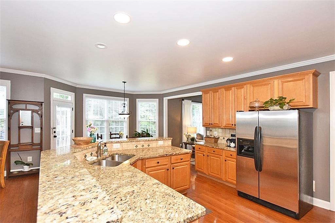
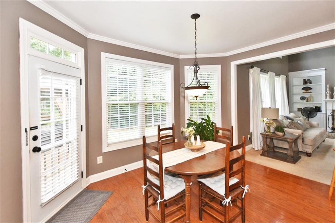
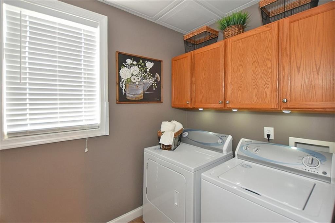
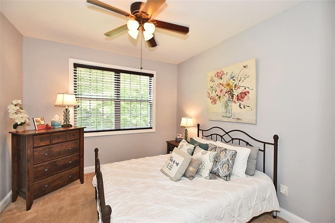
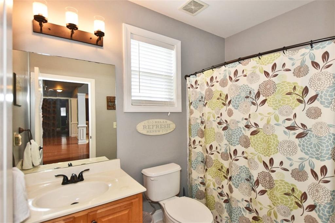
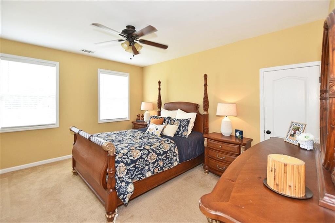
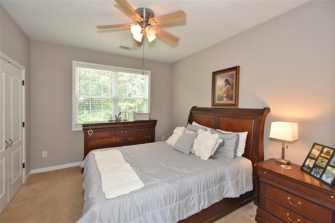
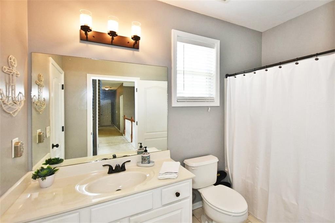
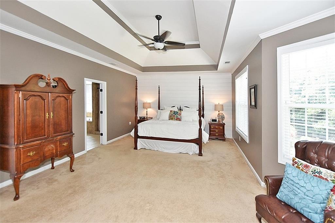
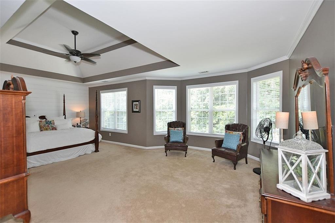
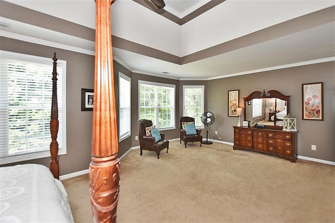
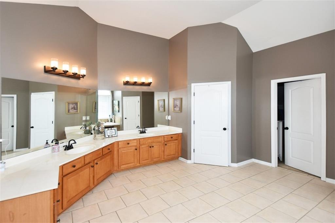
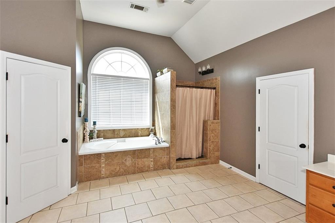
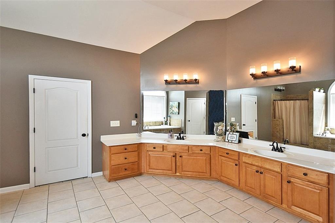
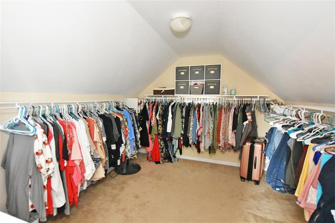
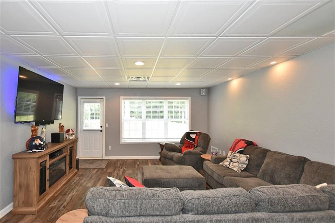
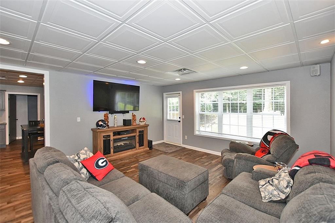
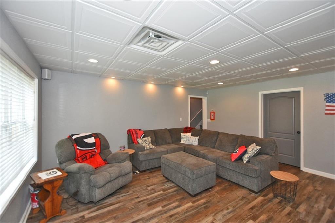
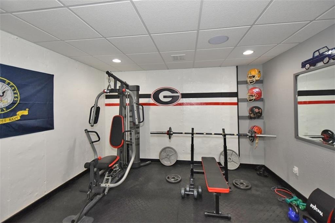
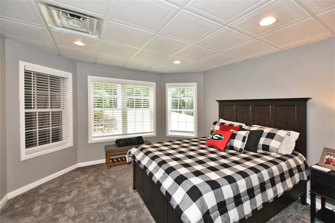
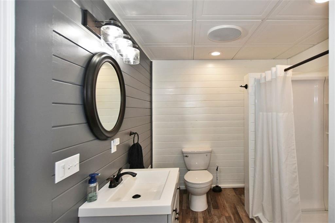
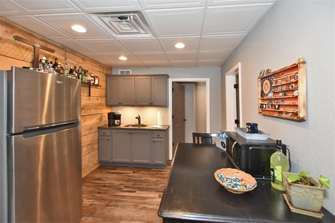
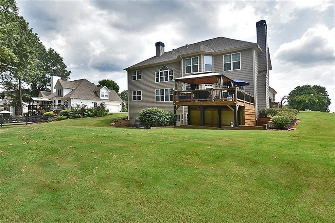
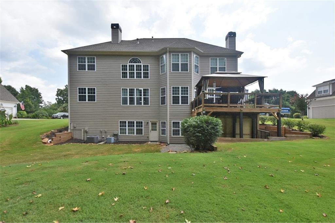
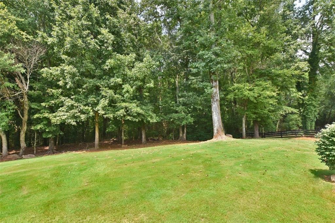
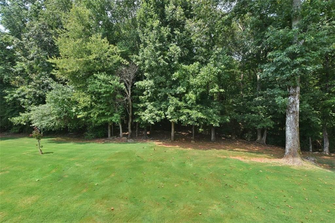
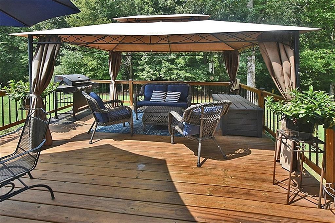
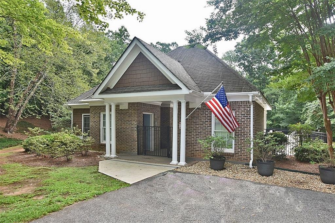
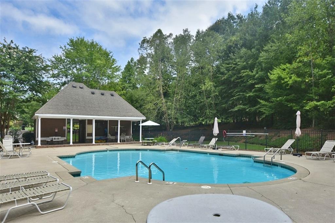
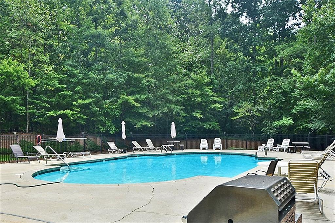
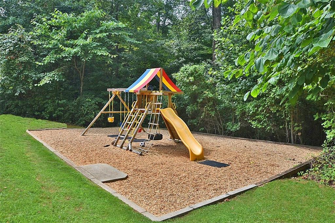
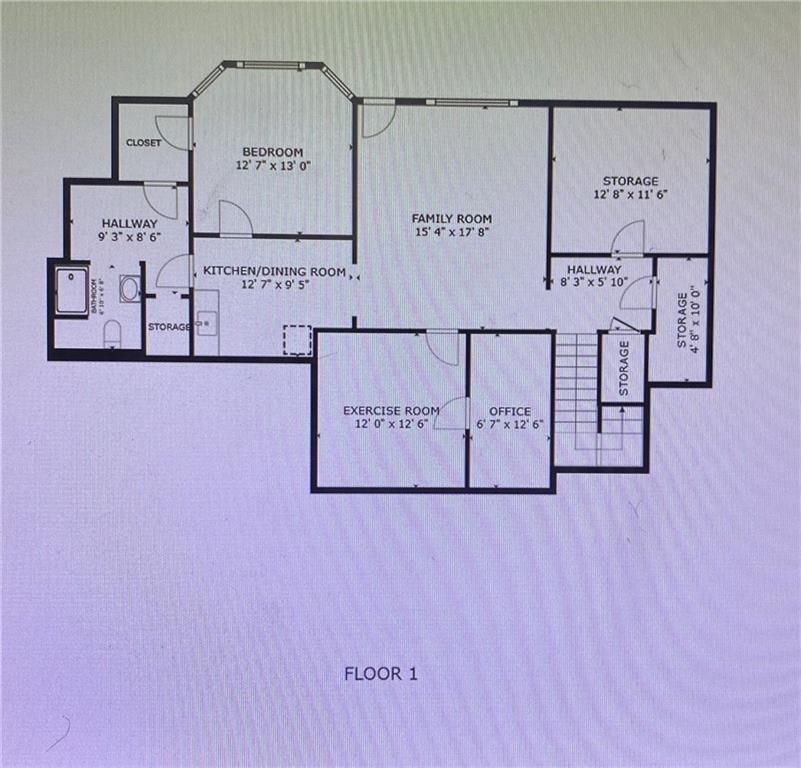
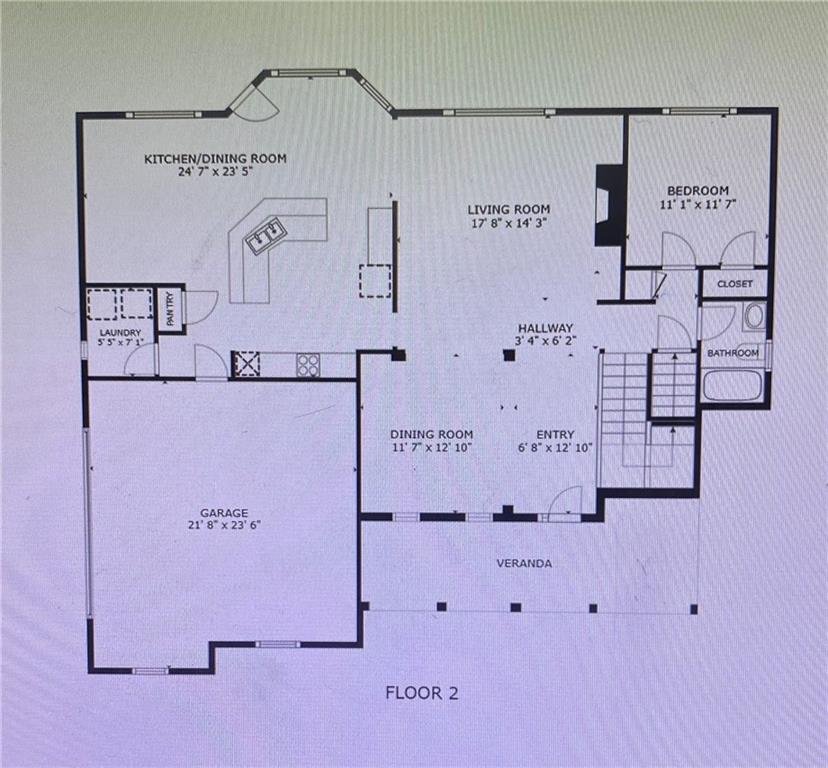
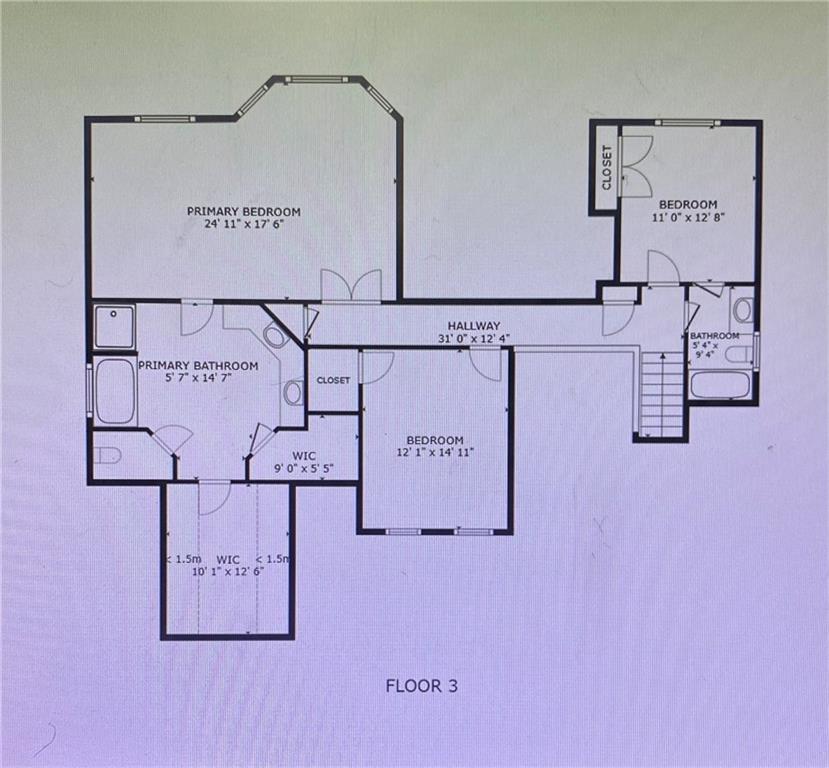
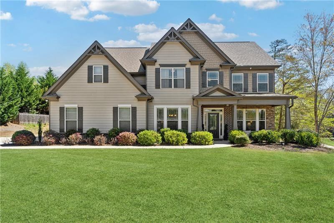
 MLS# 7366701
MLS# 7366701 