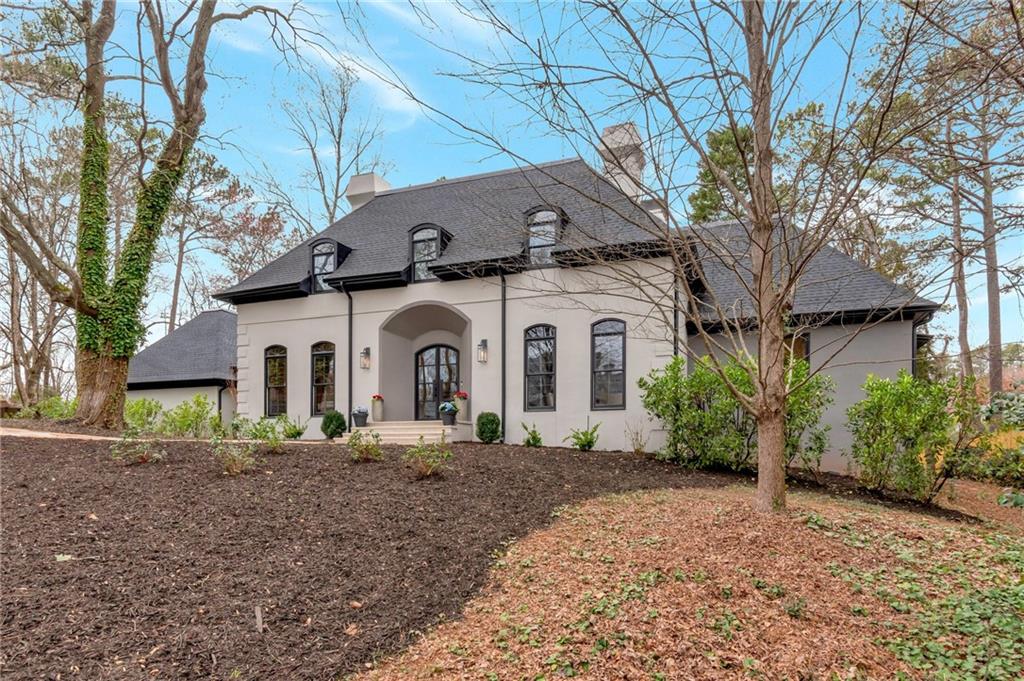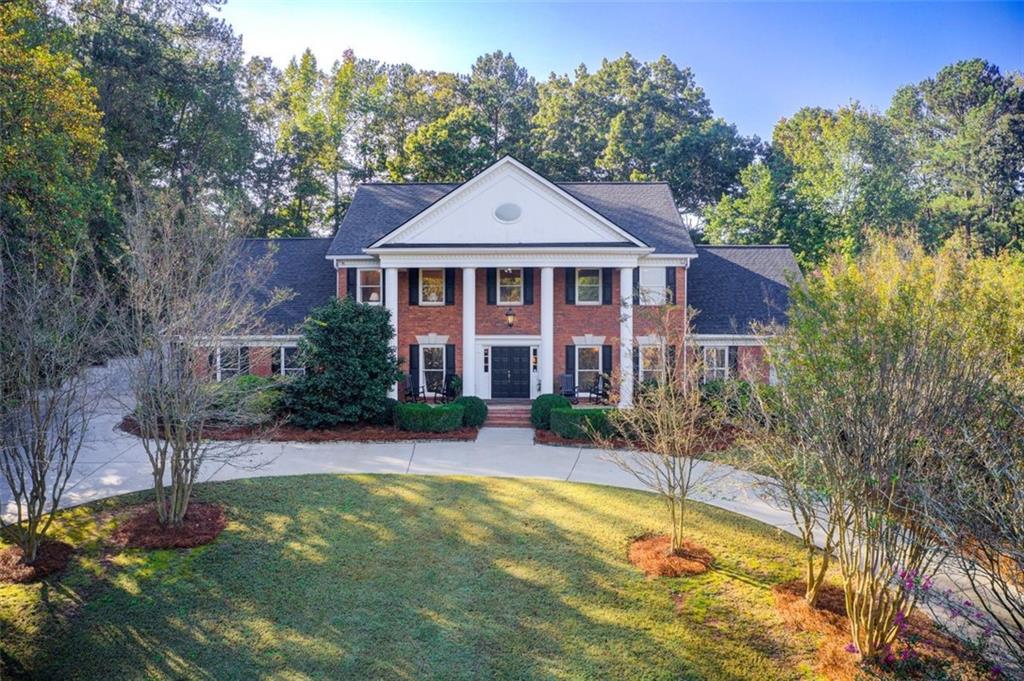Viewing Listing MLS# 400301444
Atlanta, GA 30319
- 5Beds
- 5Full Baths
- 1Half Baths
- N/A SqFt
- 2024Year Built
- 0.30Acres
- MLS# 400301444
- Residential
- Single Family Residence
- Active
- Approx Time on Market2 months, 30 days
- AreaN/A
- CountyDekalb - GA
- Subdivision Ashford Park
Overview
Indulge in refined living in this exquisite 5-bedroom, 5.5-bathroom home with a 2-car garage and a spacious unfinished basement in the coveted Ashford Park neighborhood with plenty of room for a POOL. From the moment you step through the grand two-story foyer, you'll be captivated by the elegant brick archway and custom double curved iron front doors. The main level boasts soaring 12-foot ceilings, creating a sense of openness and grandeur throughout. Thoughtfully designed, this level includes a convenient mudroom, a versatile guest suite or study with a full bath, and an elegant powder room. The formal dining room is perfectly suited for hosting sophisticated gatherings, while the gourmet kitchen is a chef's dream, featuring a charming breakfast nook, walk-in pantry, and a well-appointed butler's pantry, all flowing seamlessly into the inviting family room with a cozy fireplace. Upstairs, the owners suite is a private sanctuary, offering a vaulted ceiling, expansive his-and-hers walk-in closets, and a spa-inspired master bath designed for relaxation, complete with double vanities, a frameless glass shower, and a luxurious standalone tub. The upper level also includes a convenient laundry room and three additional bedrooms, each with its own ensuite bath and generous walk-in closet, providing ample space and privacy for everyone. Outside, the covered patio with a fireplace offers a serene setting for relaxation and entertainment, allowing you to enjoy the outdoor ambiance in comfort. The expansive unfinished basement presents endless possibilities for customization, whether you envision a home theater, fitness center, or additional living space tailored to your needs. Nestled within walking distance to Dresden Village, this exceptional home places you within easy reach of top shops and dining, with an exciting new development set to open soon. Experience the pinnacle of luxury living in Ashford Park, where every detail has been meticulously crafted for your comfort and enjoyment.
Association Fees / Info
Hoa: No
Community Features: None
Bathroom Info
Main Bathroom Level: 1
Halfbaths: 1
Total Baths: 6.00
Fullbaths: 5
Room Bedroom Features: Oversized Master
Bedroom Info
Beds: 5
Building Info
Habitable Residence: No
Business Info
Equipment: None
Exterior Features
Fence: None
Patio and Porch: Covered, Patio
Exterior Features: Private Yard, Rain Gutters
Road Surface Type: Paved
Pool Private: No
County: Dekalb - GA
Acres: 0.30
Pool Desc: None
Fees / Restrictions
Financial
Original Price: $2,350,000
Owner Financing: No
Garage / Parking
Parking Features: Garage, Garage Faces Front
Green / Env Info
Green Energy Generation: None
Handicap
Accessibility Features: None
Interior Features
Security Ftr: Carbon Monoxide Detector(s), Smoke Detector(s)
Fireplace Features: Family Room, Outside
Levels: Three Or More
Appliances: Dishwasher, Disposal, Gas Oven, Gas Range, Microwave
Laundry Features: Laundry Room, Mud Room, Upper Level
Interior Features: Double Vanity, His and Hers Closets, Tray Ceiling(s), Walk-In Closet(s)
Flooring: Hardwood
Spa Features: None
Lot Info
Lot Size Source: Public Records
Lot Features: Back Yard, Front Yard, Landscaped
Lot Size: 211 x 70
Misc
Property Attached: No
Home Warranty: No
Open House
Other
Other Structures: None
Property Info
Construction Materials: Brick Front, Frame
Year Built: 2,024
Property Condition: New Construction
Roof: Composition
Property Type: Residential Detached
Style: Contemporary, Craftsman, Traditional
Rental Info
Land Lease: No
Room Info
Kitchen Features: Breakfast Bar, Pantry Walk-In, Stone Counters, View to Family Room
Room Master Bathroom Features: Double Vanity,Separate Tub/Shower,Soaking Tub
Room Dining Room Features: Separate Dining Room
Special Features
Green Features: None
Special Listing Conditions: None
Special Circumstances: None
Sqft Info
Building Area Total: 5960
Building Area Source: Builder
Tax Info
Tax Amount Annual: 6189
Tax Year: 2,023
Tax Parcel Letter: 18-242-07-006
Unit Info
Utilities / Hvac
Cool System: Central Air, Zoned
Electric: None
Heating: Forced Air, Zoned
Utilities: Cable Available, Electricity Available, Natural Gas Available, Phone Available, Water Available
Sewer: Public Sewer
Waterfront / Water
Water Body Name: None
Water Source: Public
Waterfront Features: None
Directions
N on Peachtree Road NE. Right on Dresden Drive NE. Left on Winding Lane NE. House will be on the right.Listing Provided courtesy of Compass
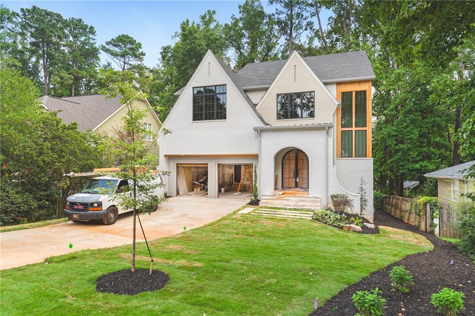
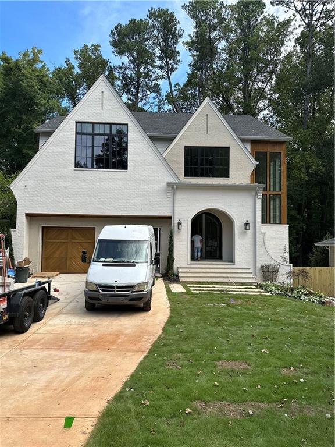
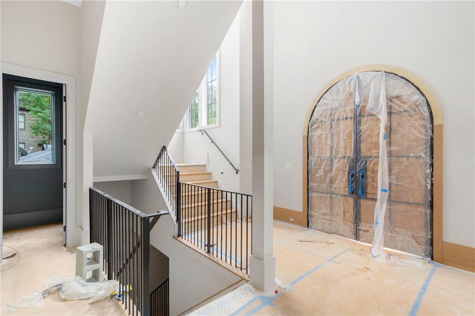
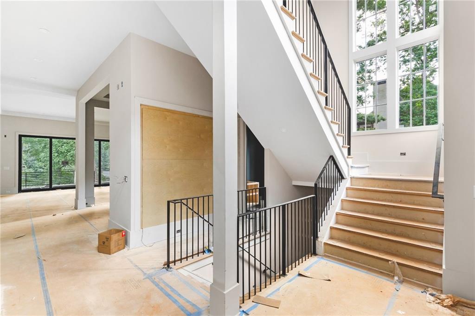
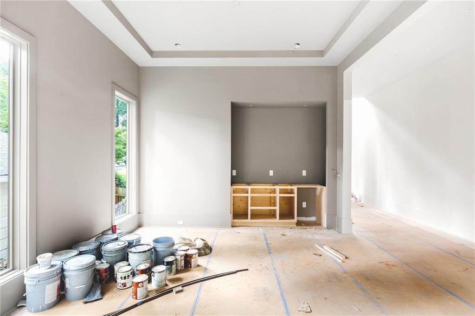
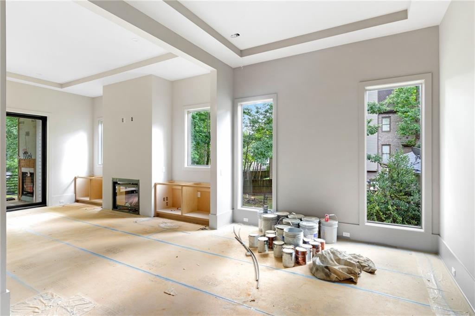
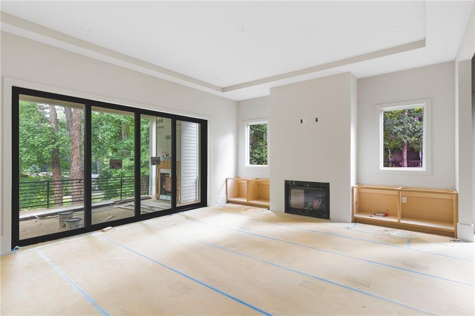
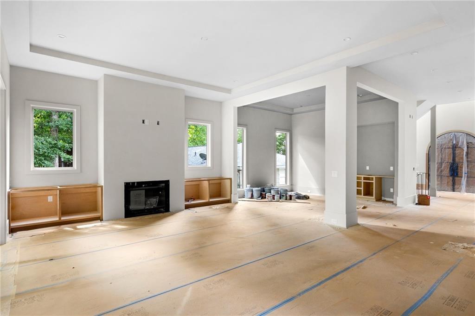
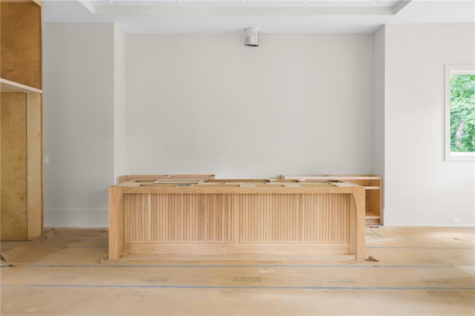
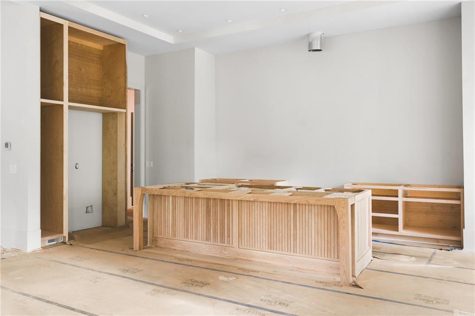
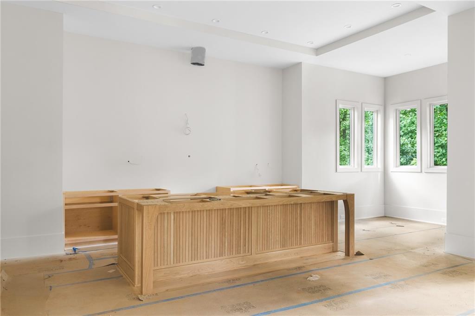
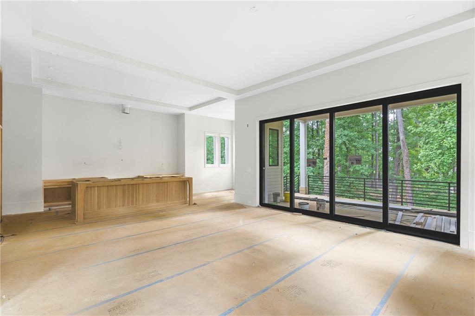
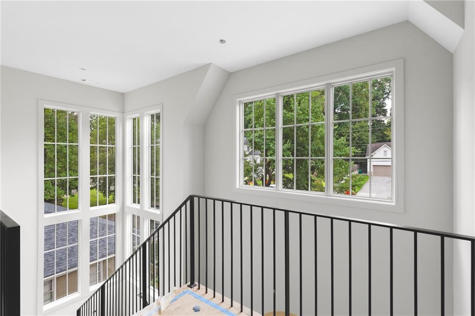
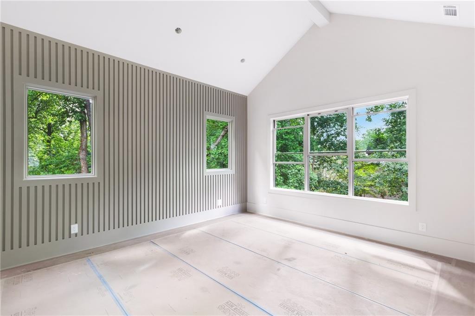
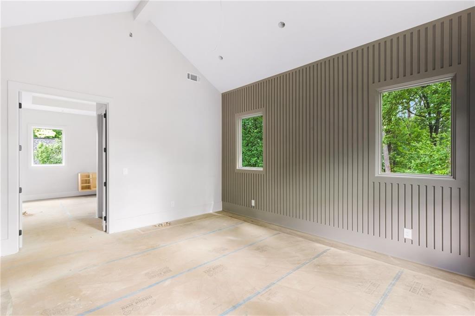
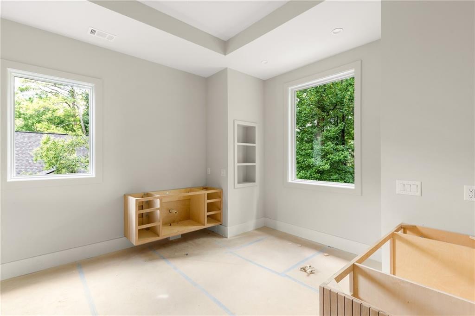
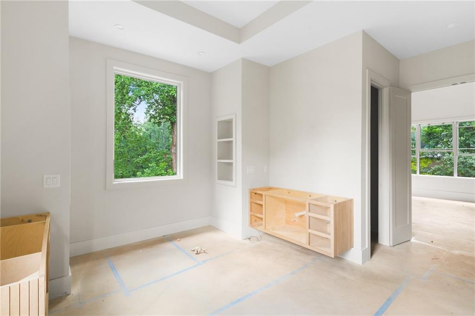
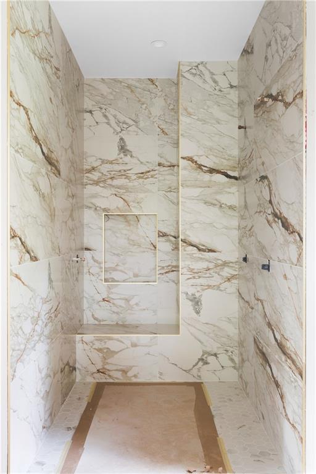
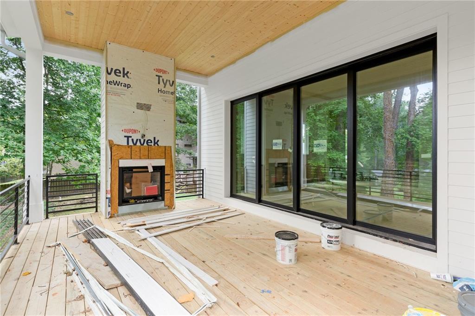
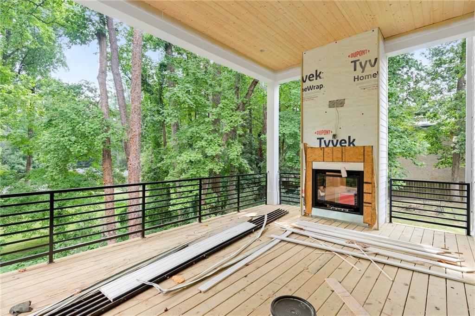
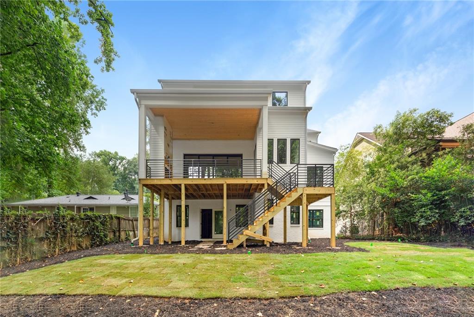
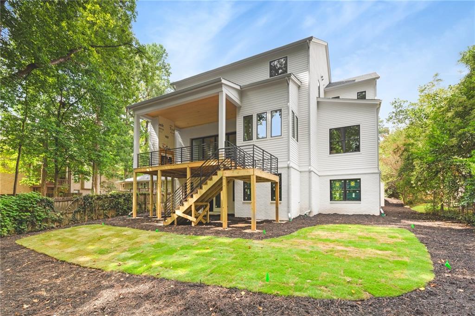
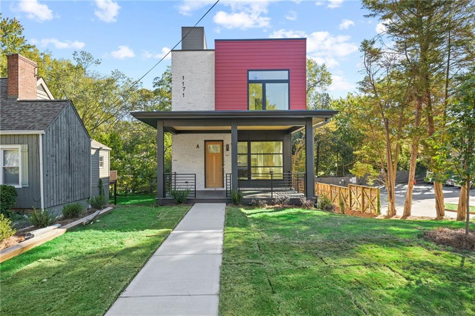
 MLS# 411579234
MLS# 411579234 