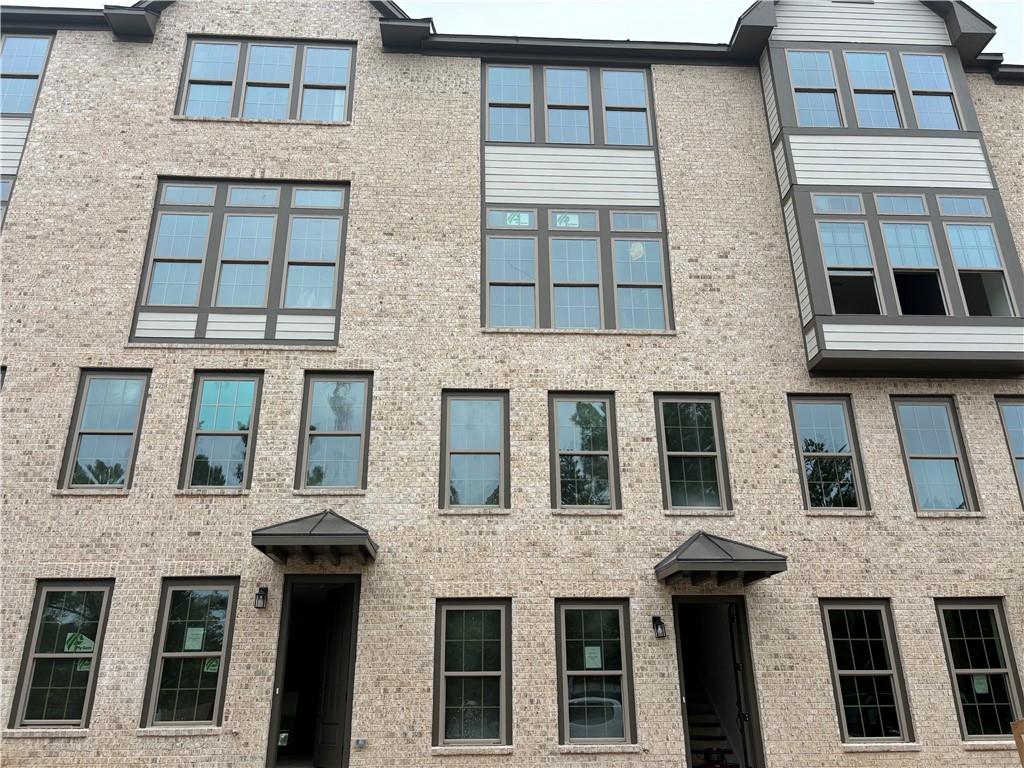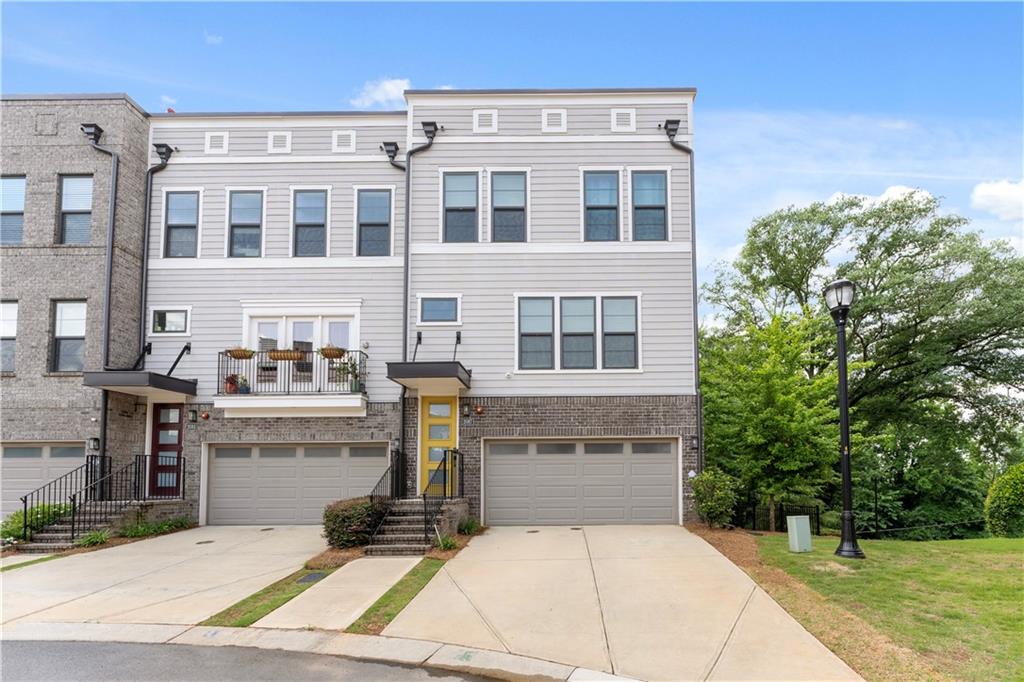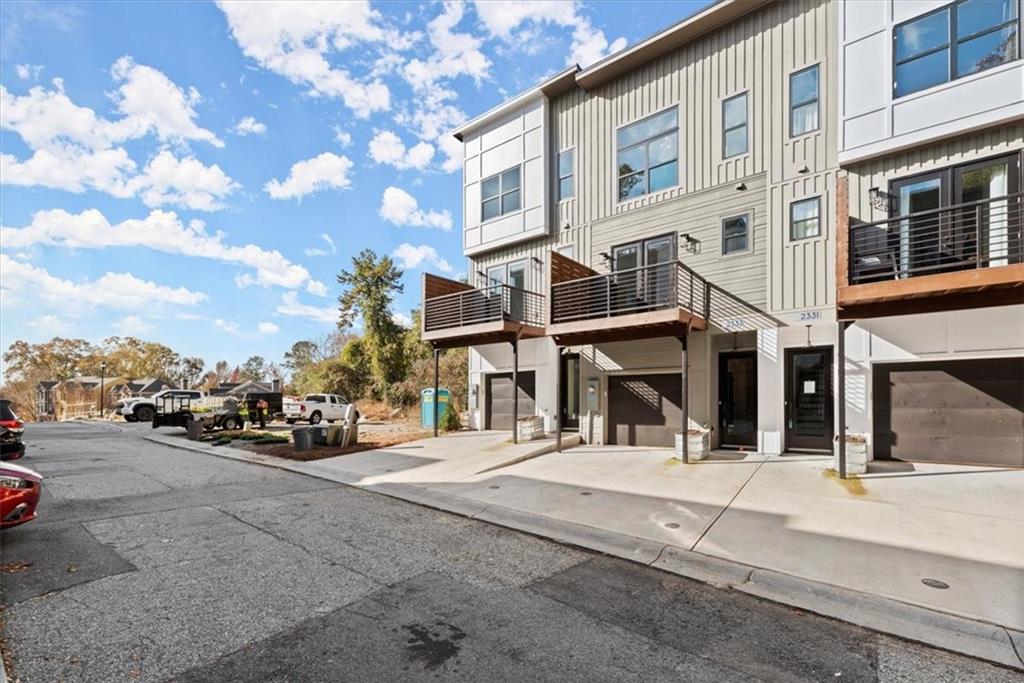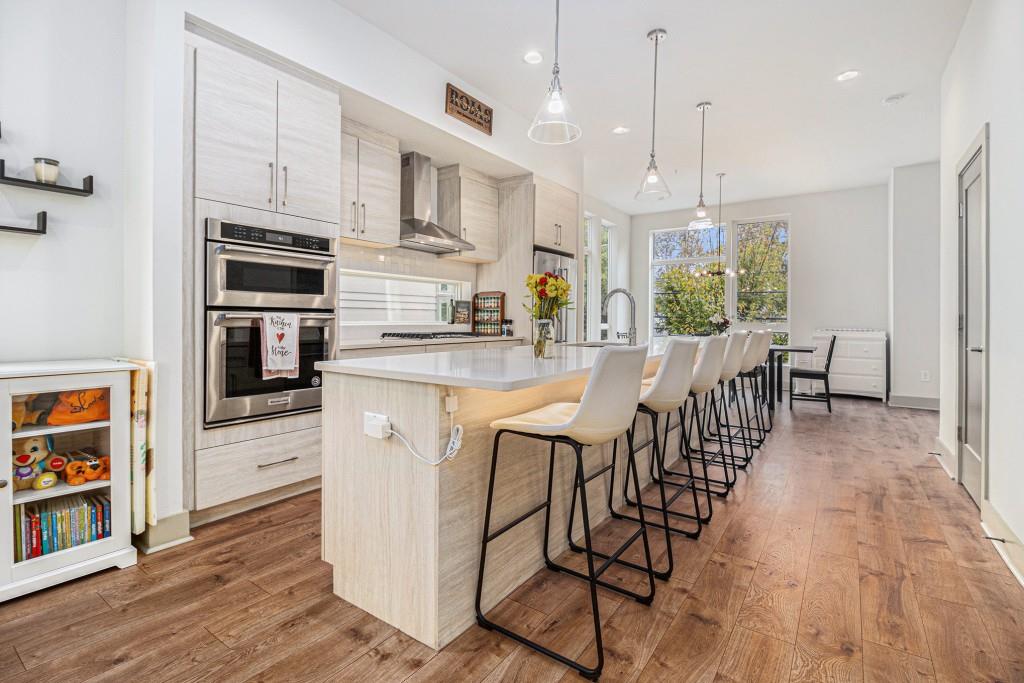Viewing Listing MLS# 400278639
Atlanta, GA 30313
- 3Beds
- 3Full Baths
- 1Half Baths
- N/A SqFt
- 2019Year Built
- 0.04Acres
- MLS# 400278639
- Residential
- Townhouse
- Active
- Approx Time on Market2 months, 21 days
- AreaN/A
- CountyFulton - GA
- Subdivision Castleberry Station
Overview
Stunning industrial chic townhome located in the sought after community, Castleberry Station. Tucked away on a quiet street, step outside and you will find yourself just a short walk from all this vibrant neighborhood has to offer including some of Atlanta's best entertainment at the Mercedes Benz stadium and State Farm Arena! Situated close to the Westside Beltline trail you have easy access to the new Lee and White development and the soon to be completed Gulch/ Centennial Yards, offering the city's finest high-end retail and restaurants! This 3 story home boasts tall ceilings, clean modern finishes and 3 spacious bedrooms all with their own private en suite. The main level offers an open concept living space with a well appointed kitchen and ample room for entertaining, dining and relaxing. Enjoy your own massive, private roof top patio with breath taking panoramic views of the Atlanta skyline. This beautiful, like-new home features smart lights throughout and a direct gas line to the patio for direct grill hook up. An entertainers dream! The home has been meticulously maintained and is move in ready ! Sellers preferred lender, the Ryan Mortgage Team at Fairway Independent Mortgage is offering a $2000 lender credit !
Association Fees / Info
Hoa Fees: 2200
Hoa: Yes
Hoa Fees Frequency: Annually
Hoa Fees: 2200
Community Features: Sidewalks, Homeowners Assoc
Hoa Fees Frequency: Annually
Bathroom Info
Halfbaths: 1
Total Baths: 4.00
Fullbaths: 3
Room Bedroom Features: Roommate Floor Plan
Bedroom Info
Beds: 3
Building Info
Habitable Residence: No
Business Info
Equipment: None
Exterior Features
Fence: None
Patio and Porch: Deck, Rooftop
Exterior Features: Lighting
Road Surface Type: Paved
Pool Private: No
County: Fulton - GA
Acres: 0.04
Pool Desc: None
Fees / Restrictions
Financial
Original Price: $650,000
Owner Financing: No
Garage / Parking
Parking Features: Garage Door Opener, Garage, Garage Faces Rear, Parking Lot
Green / Env Info
Green Energy Generation: None
Handicap
Accessibility Features: None
Interior Features
Security Ftr: Security System Leased
Fireplace Features: None
Levels: Three Or More
Appliances: Dishwasher, Dryer, Disposal, Refrigerator, Gas Range
Laundry Features: In Hall, Laundry Closet, Upper Level
Interior Features: High Ceilings 10 ft Main, High Ceilings 9 ft Lower, Double Vanity, Smart Home, Walk-In Closet(s)
Flooring: Carpet, Ceramic Tile
Spa Features: None
Lot Info
Lot Size Source: Public Records
Lot Features: Other
Misc
Property Attached: Yes
Home Warranty: No
Open House
Other
Other Structures: None
Property Info
Construction Materials: Brick
Year Built: 2,019
Property Condition: Resale
Roof: Other
Property Type: Residential Attached
Style: Townhouse
Rental Info
Land Lease: No
Room Info
Kitchen Features: Breakfast Bar, Cabinets White, Stone Counters, Eat-in Kitchen, Kitchen Island, Pantry, View to Family Room
Room Master Bathroom Features: Double Vanity,Shower Only
Room Dining Room Features: Open Concept
Special Features
Green Features: Appliances, Insulation, HVAC
Special Listing Conditions: None
Special Circumstances: None
Sqft Info
Building Area Total: 2001
Building Area Source: Builder
Tax Info
Tax Amount Annual: 10345
Tax Year: 2,023
Tax Parcel Letter: 14-0084-0002-087-5
Unit Info
Num Units In Community: 50
Utilities / Hvac
Cool System: Ceiling Fan(s), Zoned
Electric: 110 Volts
Heating: Natural Gas, Zoned
Utilities: Cable Available, Electricity Available, Natural Gas Available, Phone Available, Sewer Available, Water Available, Underground Utilities
Sewer: Public Sewer
Waterfront / Water
Water Body Name: None
Water Source: Public
Waterfront Features: None
Directions
GPSListing Provided courtesy of Bolst, Inc.
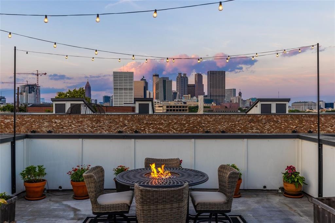
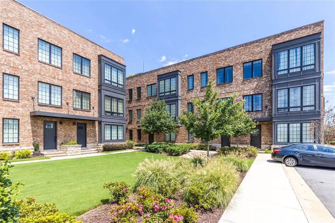
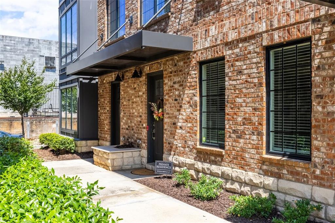
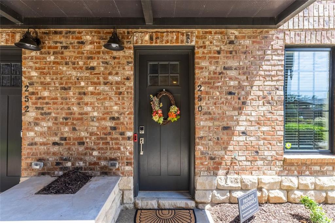
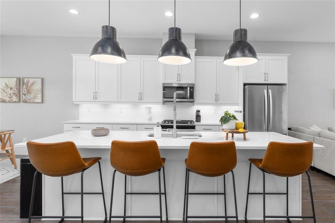
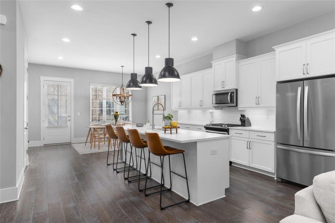
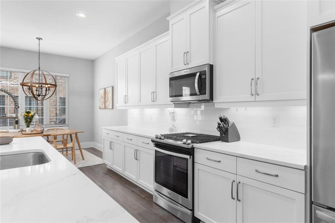
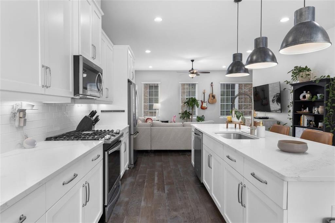
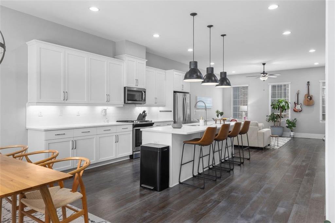
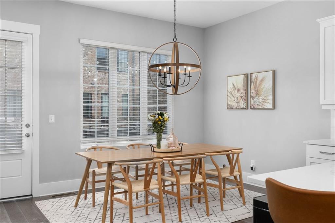
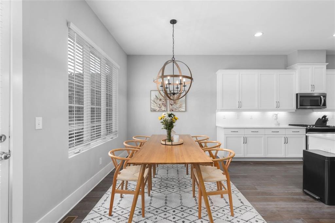
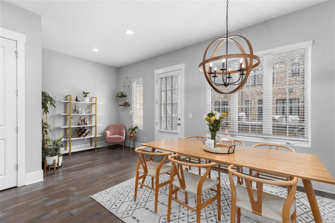
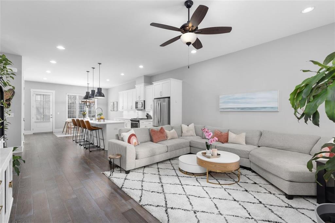
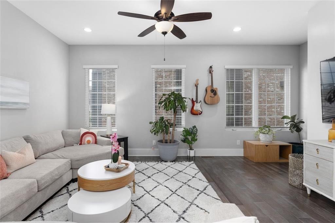
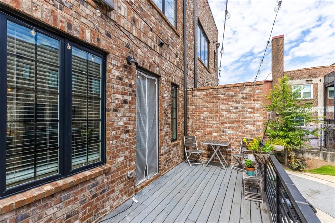
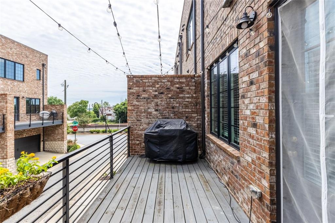
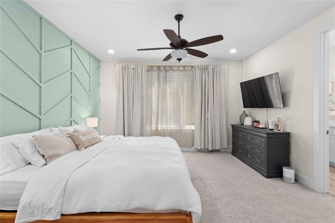
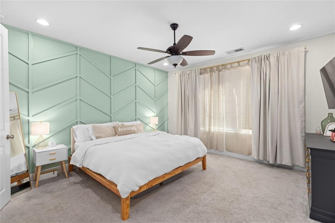
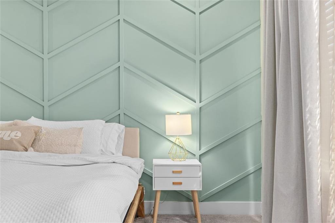
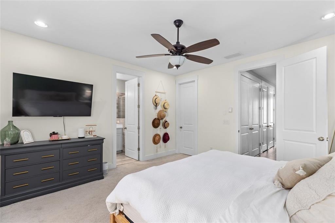
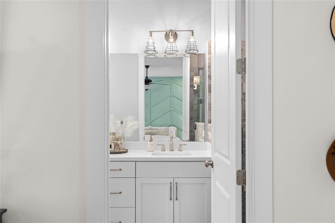
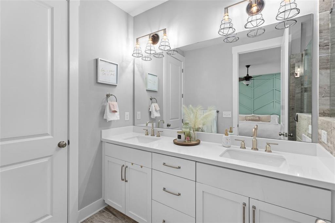
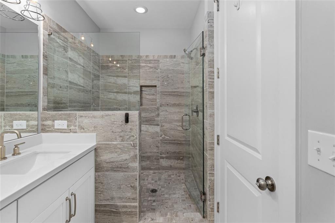
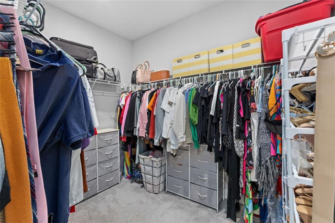
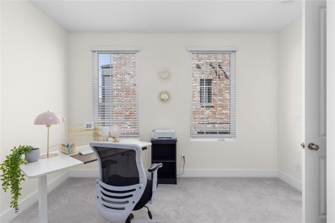
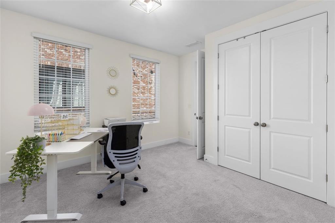
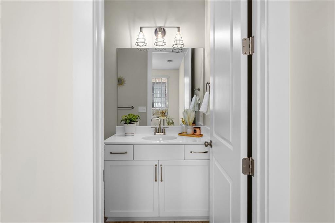
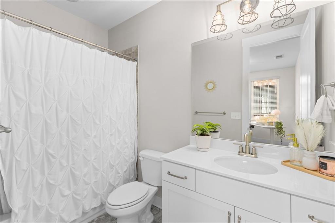
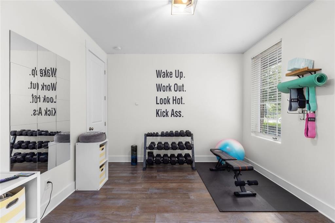
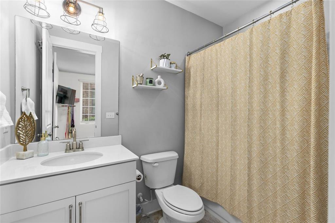
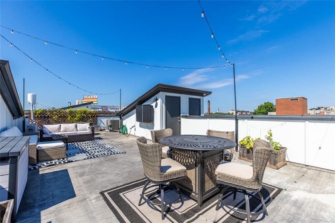
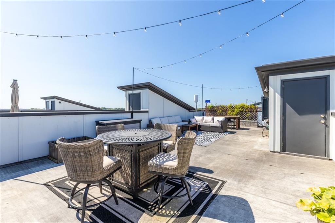
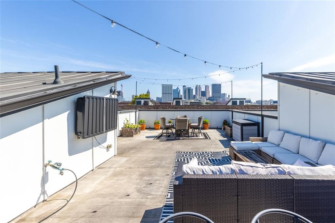
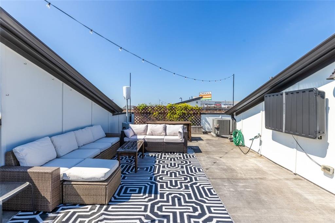
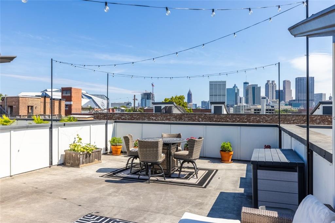
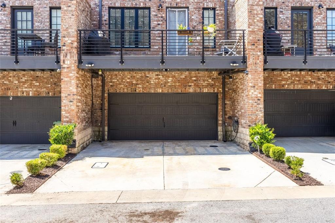
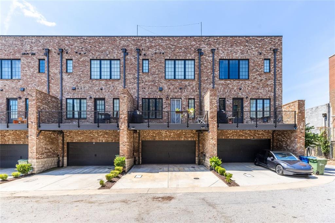
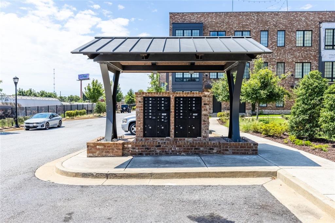
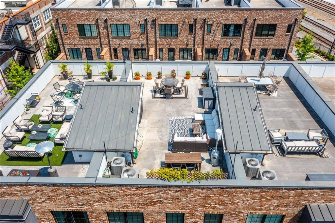
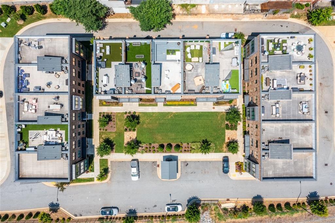
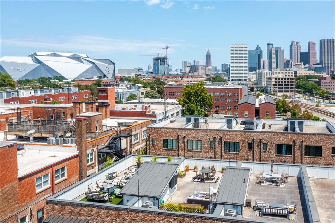
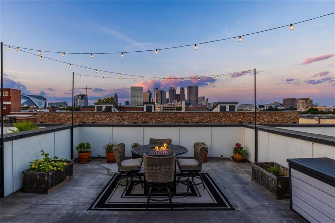
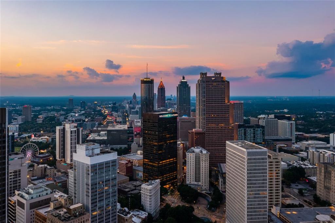
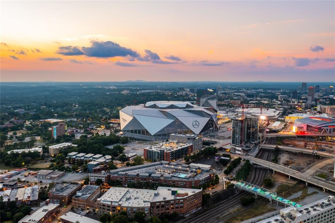
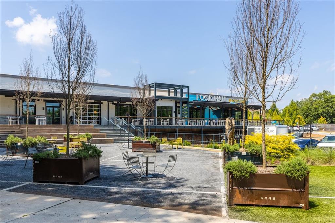
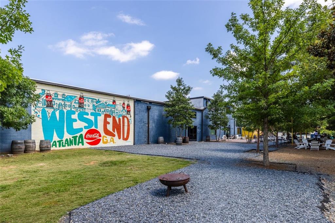
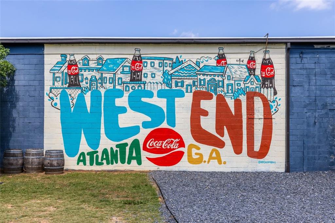
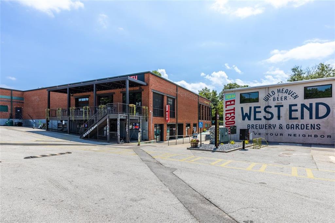
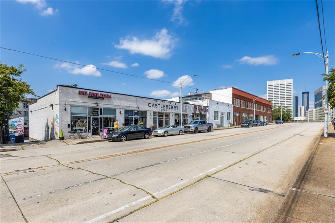
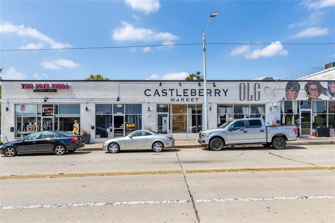
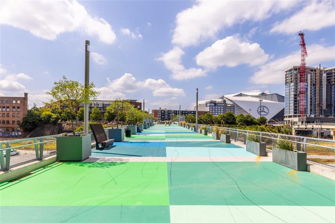
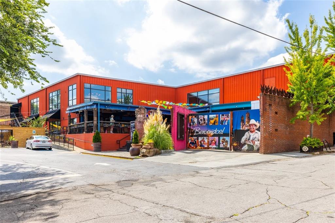
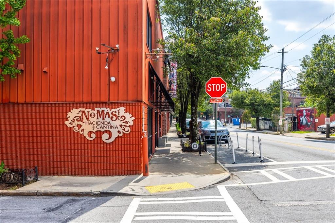
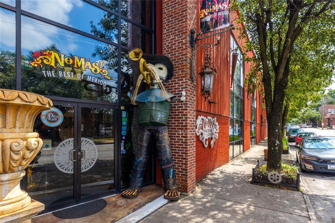
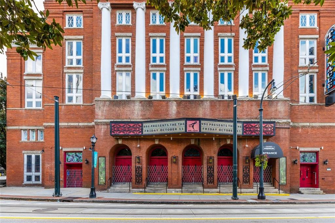
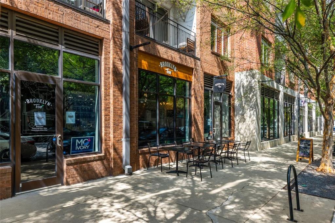
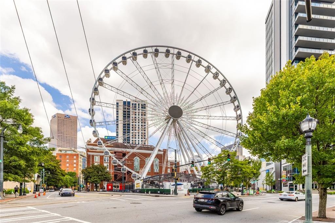
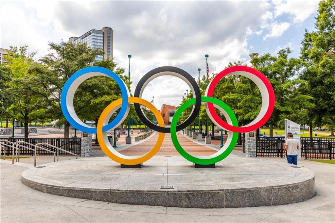
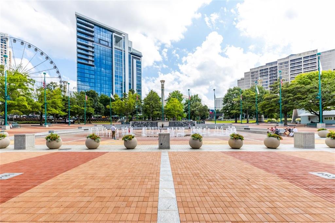
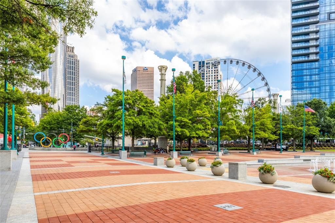
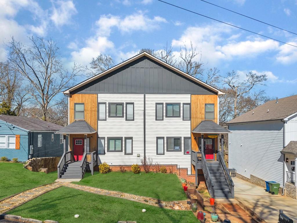
 MLS# 7340599
MLS# 7340599 