Viewing Listing MLS# 400258842
Fairburn, GA 30213
- 6Beds
- 5Full Baths
- 1Half Baths
- N/A SqFt
- 2006Year Built
- 1.09Acres
- MLS# 400258842
- Residential
- Single Family Residence
- Pending
- Approx Time on Market2 months, 5 days
- AreaN/A
- CountyFulton - GA
- Subdivision Ashwood Estates
Overview
Gorgeous European-style estate home on over 1 acre corner / cul-de-sac lot! The 3-car garage and expanded circular driveway ensure theres plenty of parking for everyone. The covered front porch provides a warm welcome into this updated home. Inside, youll find a space thats bathed in natural light with soaring ceilings and luxury finishes. There are special touches throughout, including hardwood floors, recessed lighting, crown molding, and upgraded trim. To the right of the entrance foyer, youll find a great flex space that you could use as a home office, a formal living room, or a playroom. The formal dining room is to the left of the foyer and features floor-to-ceiling windows with ample space to host a large gathering. The spacious family room is anchored by an eye-catching double-sided gas fireplace that draws your attention up to the vaulted ceilings. French doors open on to an expansive covered deck, creating a perfect entertainment space. The fireside keeping room leads you into the gourmet chefs kitchen, featuring a beautiful waterfall marble island and high-end stainless steel appliances. Ample cabinets and counterspace, the walk-in pantry, plus the 3 ovens make prepping meals a pleasure. The spacious bedroom suite on the main level offers a full bath and walk-in closet. Upstairs, youll find 3 additional bedrooms, each with their own full bath. The massive primary bedroom suite offers hardwood floors, a double tray ceiling, and an inviting sitting nook with a cozy fireplace. The ensuite bath features updated and modern fixtures, including a floating dual vanity, separate soaking tub, and stepless walk-in shower with rainshower head and convenient toiletry shelf. Two generously sized walk-in closets provide plenty of space for your wardrobe. The finished basement offers more room to spread out or entertain. It boasts durable luxury vinyl floors, a bar, a theater room, plus two bedrooms and another full bath. This great home is also conveniently located only 20 minutes to the airport and downtown Atlanta and is just a stones throw to local shopping and dining plus several parks and nature trails.
Association Fees / Info
Hoa: Yes
Hoa Fees Frequency: Annually
Hoa Fees: 660
Community Features: Curbs, Homeowners Assoc, Near Schools, Near Shopping, Near Trails/Greenway, Street Lights
Hoa Fees Frequency: Annually
Association Fee Includes: Trash
Bathroom Info
Main Bathroom Level: 1
Halfbaths: 1
Total Baths: 6.00
Fullbaths: 5
Room Bedroom Features: Oversized Master, Roommate Floor Plan, Sitting Room
Bedroom Info
Beds: 6
Building Info
Habitable Residence: No
Business Info
Equipment: None
Exterior Features
Fence: None
Patio and Porch: Covered, Deck, Front Porch, Patio
Exterior Features: Rain Gutters
Road Surface Type: Asphalt
Pool Private: No
County: Fulton - GA
Acres: 1.09
Pool Desc: None
Fees / Restrictions
Financial
Original Price: $750,000
Owner Financing: No
Garage / Parking
Parking Features: Attached, Driveway, Garage, Garage Door Opener, Garage Faces Side, Kitchen Level, Level Driveway
Green / Env Info
Green Energy Generation: None
Handicap
Accessibility Features: None
Interior Features
Security Ftr: Carbon Monoxide Detector(s), Smoke Detector(s)
Fireplace Features: Double Sided, Family Room, Gas Starter, Master Bedroom
Levels: Two
Appliances: Dishwasher, Disposal, Double Oven, Dryer, Gas Range, Gas Water Heater, Microwave, Range Hood, Refrigerator, Washer
Laundry Features: Laundry Room, Main Level, Sink
Interior Features: Crown Molding, Disappearing Attic Stairs, Entrance Foyer 2 Story, High Ceilings 9 ft Upper, High Ceilings 10 ft Main, High Speed Internet, His and Hers Closets, Recessed Lighting, Tray Ceiling(s), Walk-In Closet(s)
Flooring: Carpet, Ceramic Tile, Hardwood
Spa Features: None
Lot Info
Lot Size Source: Public Records
Lot Features: Back Yard, Corner Lot, Cul-De-Sac, Front Yard, Landscaped, Level
Lot Size: 181 x 257 x 185 x 265
Misc
Property Attached: No
Home Warranty: No
Open House
Other
Other Structures: None
Property Info
Construction Materials: Brick 4 Sides, Stone
Year Built: 2,006
Property Condition: Resale
Roof: Composition, Ridge Vents, Shingle
Property Type: Residential Detached
Style: European, Traditional
Rental Info
Land Lease: No
Room Info
Kitchen Features: Breakfast Room, Cabinets White, Keeping Room, Kitchen Island, Pantry Walk-In, Stone Counters
Room Master Bathroom Features: Double Vanity,Separate Tub/Shower,Soaking Tub,Vaul
Room Dining Room Features: Seats 12+,Separate Dining Room
Special Features
Green Features: None
Special Listing Conditions: None
Special Circumstances: Investor Owned
Sqft Info
Building Area Total: 4389
Building Area Source: Public Records
Tax Info
Tax Amount Annual: 8087
Tax Year: 2,023
Tax Parcel Letter: 07-1300-0085-113-9
Unit Info
Utilities / Hvac
Cool System: Central Air, Zoned
Electric: 110 Volts
Heating: Central, Forced Air, Natural Gas, Zoned
Utilities: Cable Available, Electricity Available, Natural Gas Available, Phone Available, Sewer Available, Underground Utilities, Water Available
Sewer: Septic Tank
Waterfront / Water
Water Body Name: None
Water Source: Public
Waterfront Features: None
Directions
From Atlanta, take S Fulton Pkwy toward Fairburn. In about 9 miles, right on Short Rd. Left on Dusk Cove. Right on Equinox Ln. Home on left.Listing Provided courtesy of Keller Williams Realty Peachtree Rd.
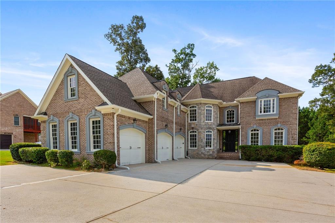
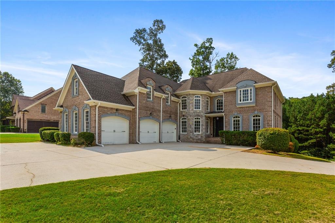
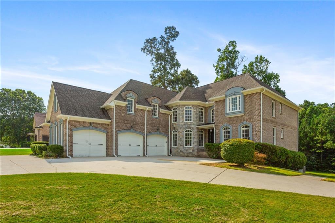
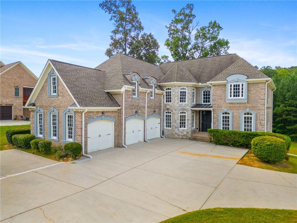
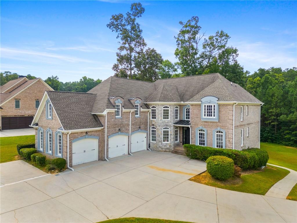
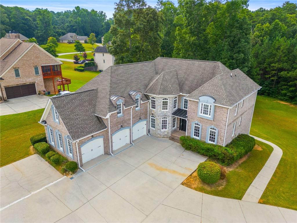
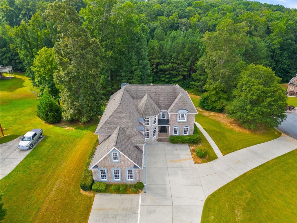
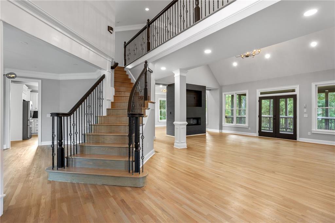
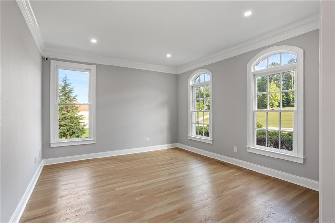
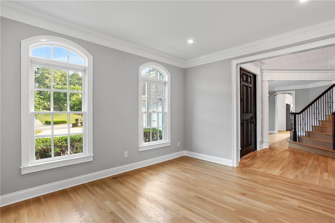
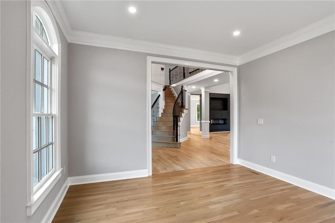
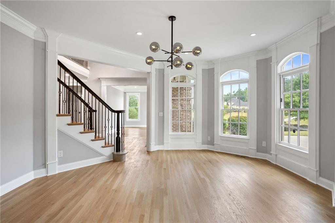
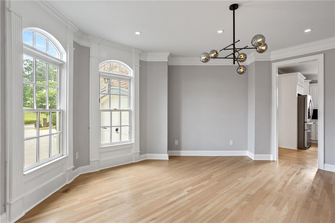
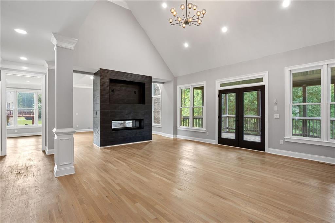
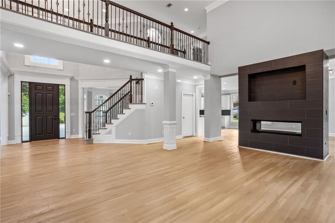
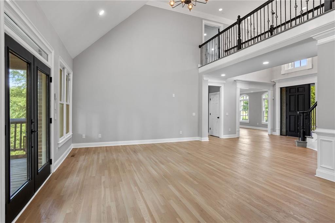
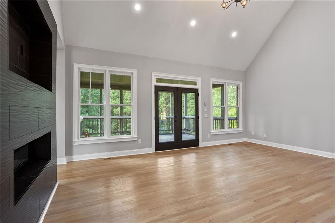
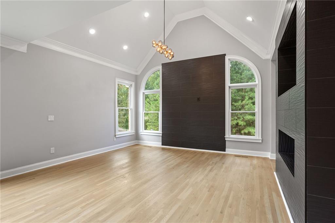
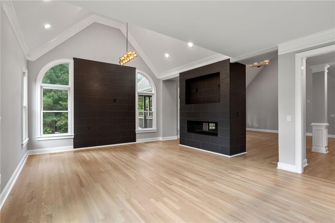
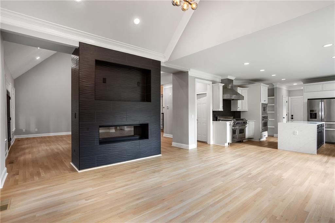
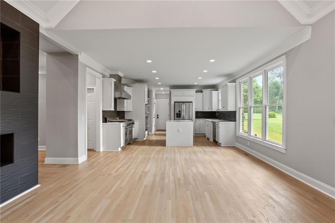
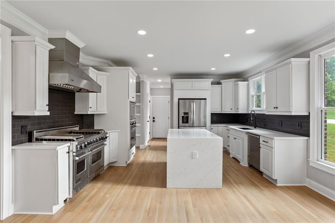
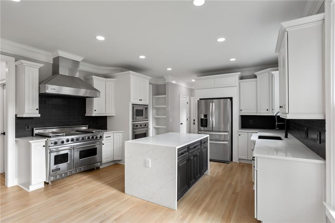
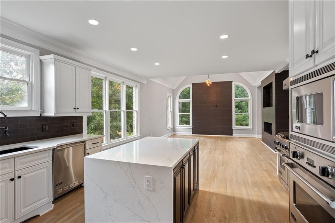
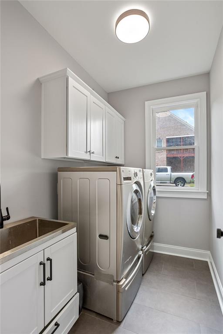
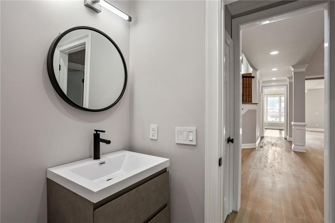
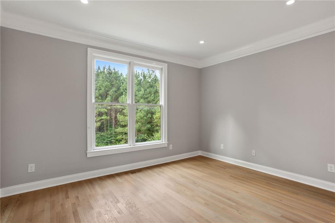
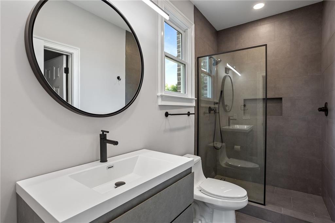
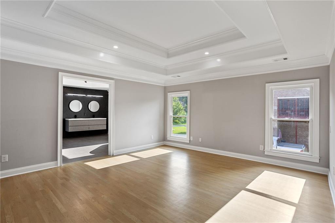
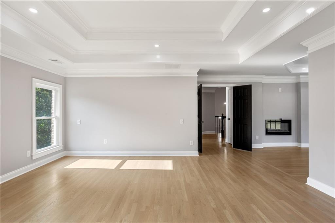
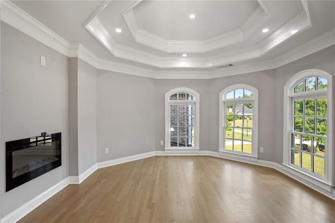
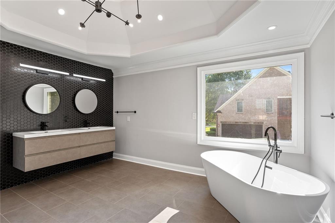
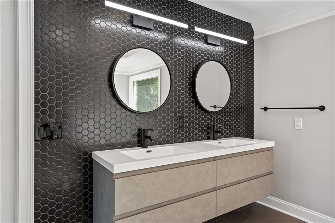
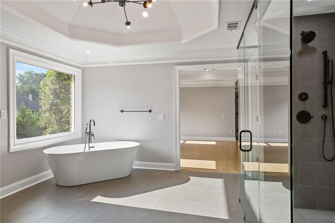
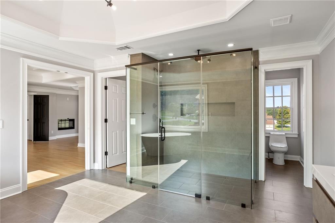
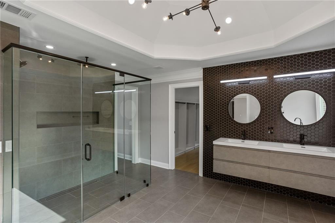
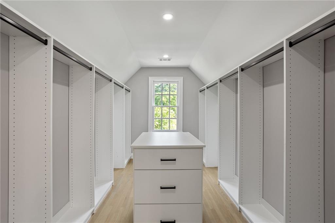
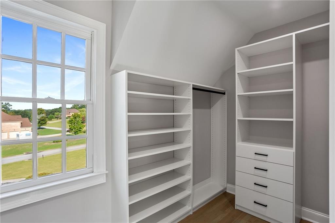
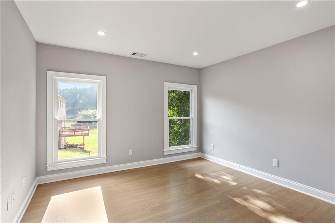
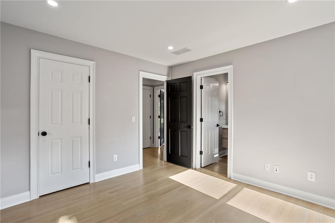
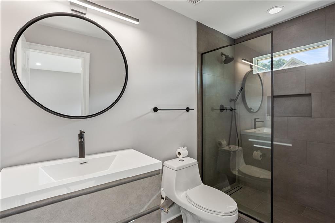
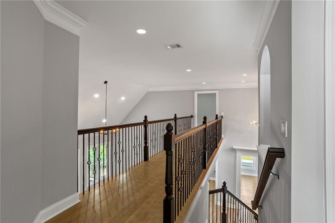
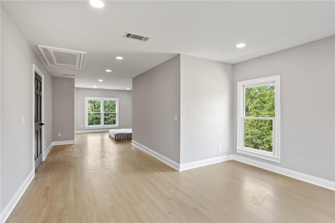
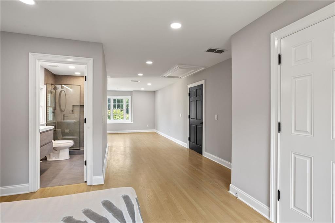
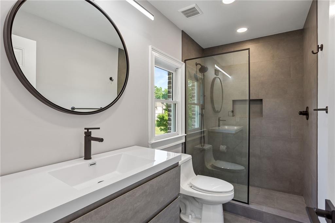
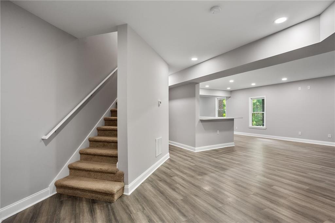
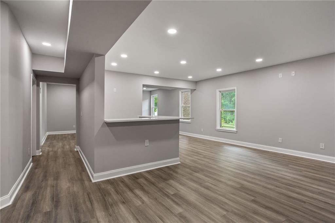
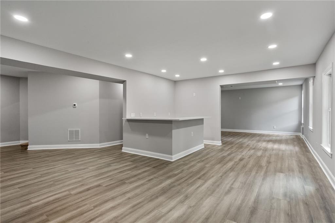
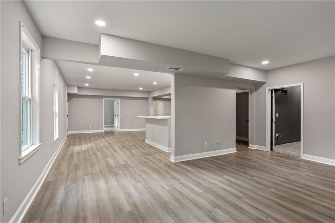
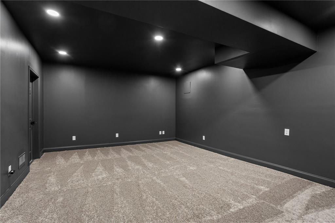
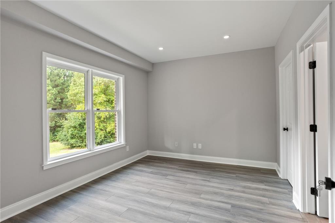
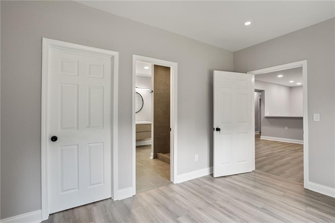
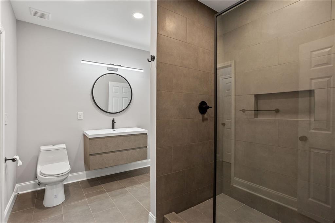
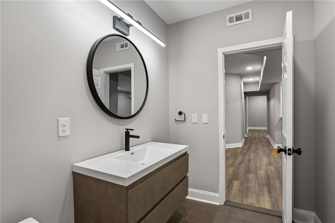
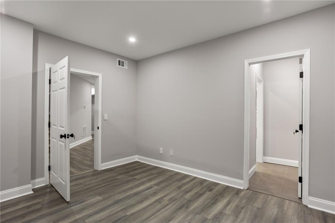
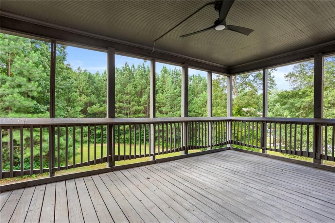
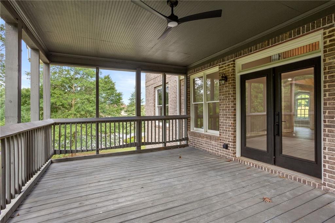
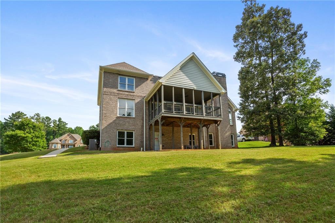
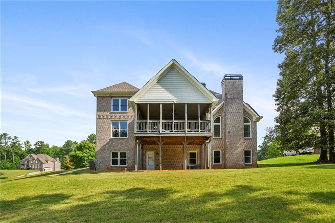
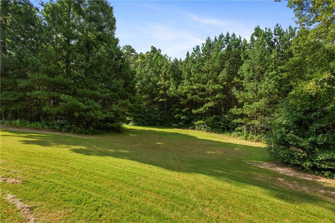
 Listings identified with the FMLS IDX logo come from
FMLS and are held by brokerage firms other than the owner of this website. The
listing brokerage is identified in any listing details. Information is deemed reliable
but is not guaranteed. If you believe any FMLS listing contains material that
infringes your copyrighted work please
Listings identified with the FMLS IDX logo come from
FMLS and are held by brokerage firms other than the owner of this website. The
listing brokerage is identified in any listing details. Information is deemed reliable
but is not guaranteed. If you believe any FMLS listing contains material that
infringes your copyrighted work please