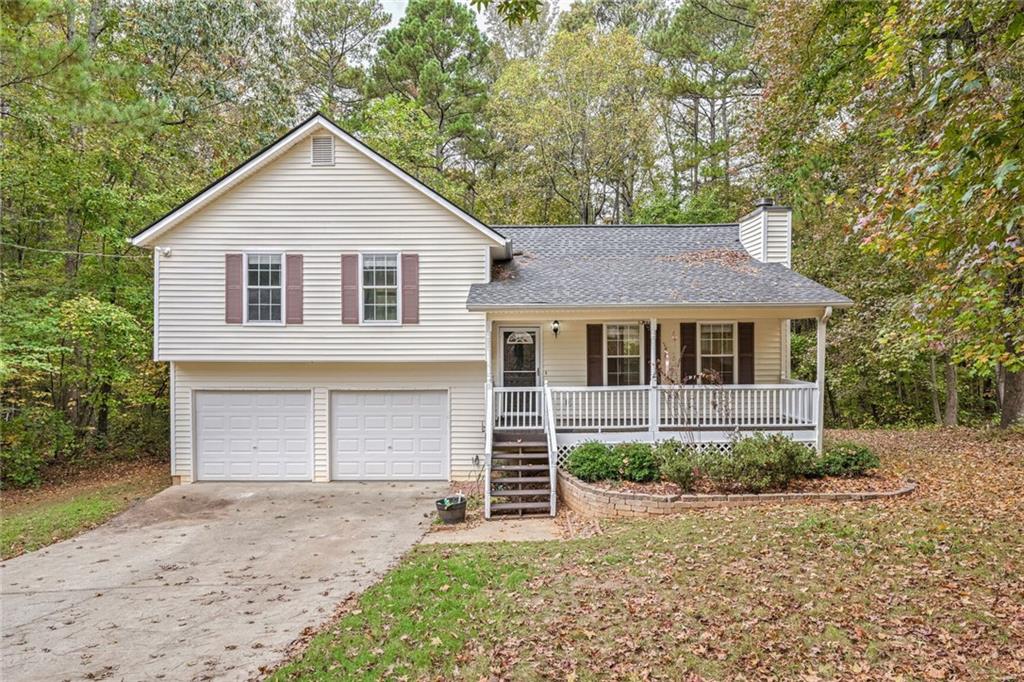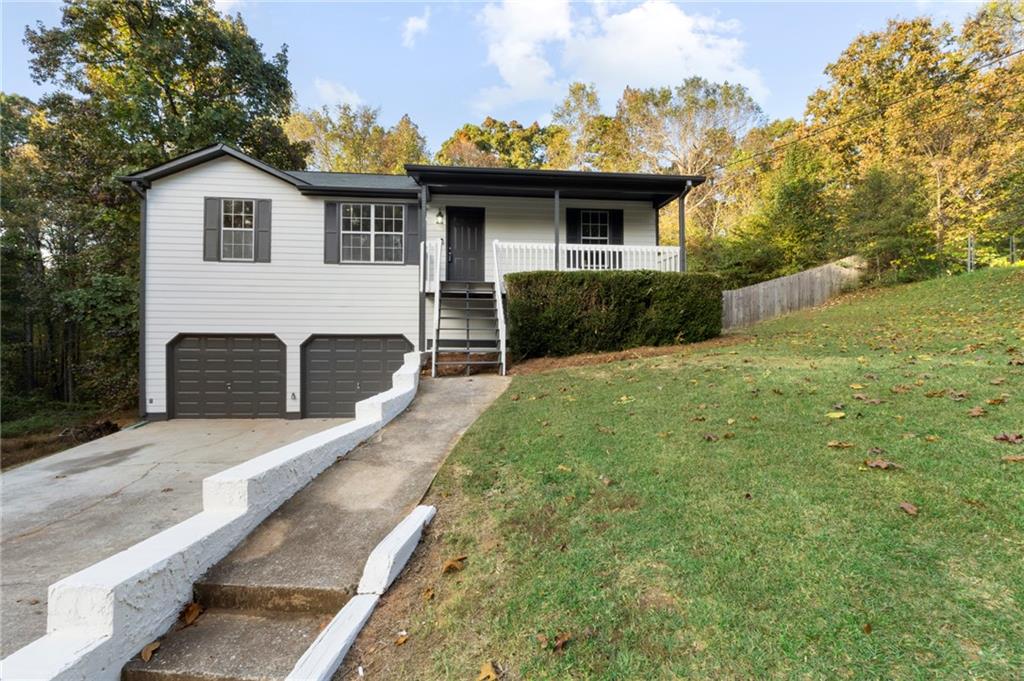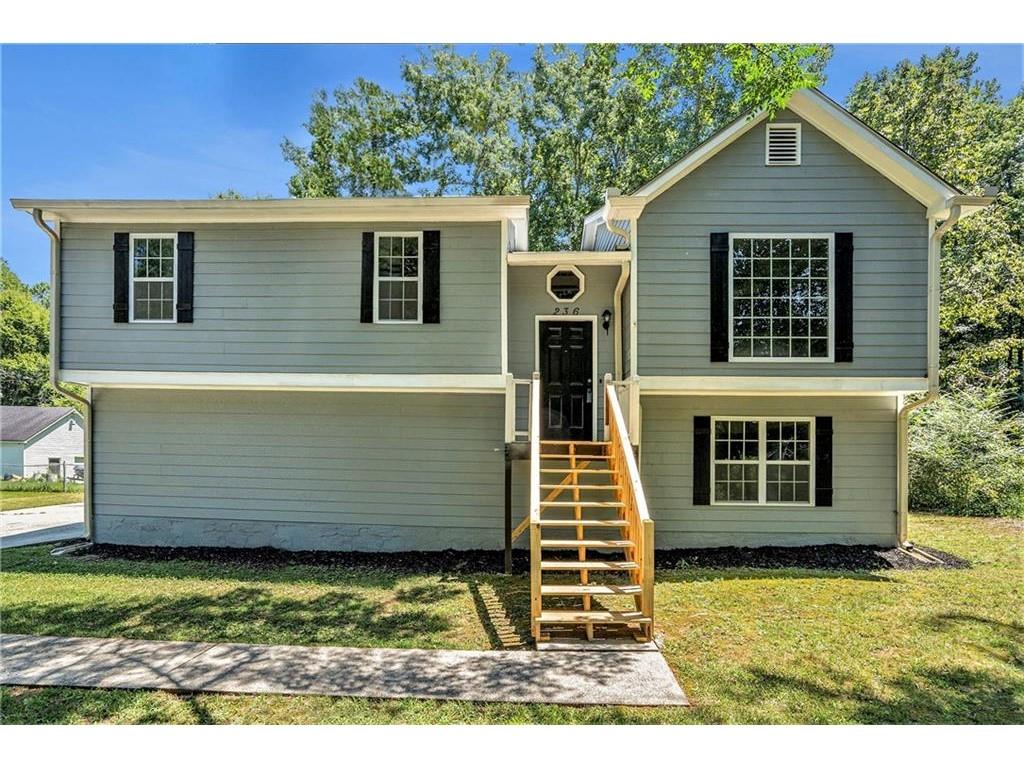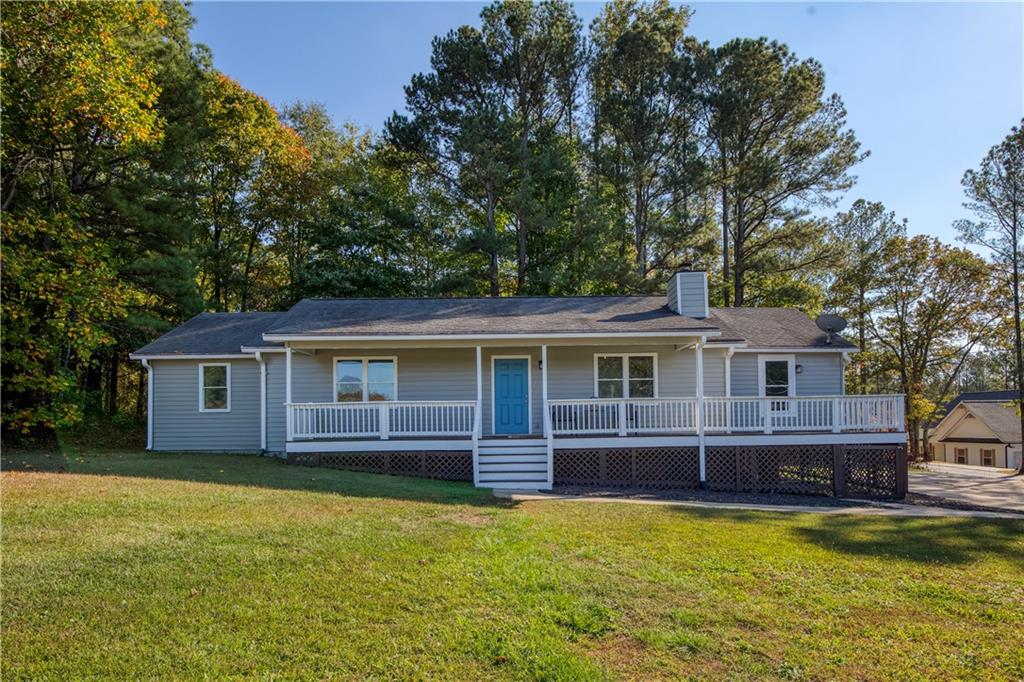Viewing Listing MLS# 400178978
Dallas, GA 30132
- 3Beds
- 2Full Baths
- N/AHalf Baths
- N/A SqFt
- 1990Year Built
- 0.49Acres
- MLS# 400178978
- Residential
- Single Family Residence
- Active
- Approx Time on Market2 months, 20 days
- AreaN/A
- CountyPaulding - GA
- Subdivision Burnt Hickory Estates
Overview
Welcome to your new home on a spacious Corner Lot with NO HOA! This 3 bedroom home, offering ample space and privacy. The inviting front yard and classic curb appeal will make you proud to call this place your own. Step inside to discover a generously sized living room, perfect for relaxing with family or entertaining guests. The separate dining room provides an elegant space for meals, while the eat-in kitchen offers convenience for casual dining. With plenty of counter space and cabinetry, this kitchen is ready for your culinary creations. The bedrooms are well-sized, providing comfort and space for everyone in the family. The primary suite features its own private bath, ensuring a peaceful retreat at the end of the day. This home is perfect for those seeking a combination of comfort, space, and the freedom to enjoy your property without restrictions. Don't miss out on this rare opportunity!!
Association Fees / Info
Hoa: No
Community Features: None
Bathroom Info
Total Baths: 2.00
Fullbaths: 2
Room Bedroom Features: Oversized Master
Bedroom Info
Beds: 3
Building Info
Habitable Residence: No
Business Info
Equipment: None
Exterior Features
Fence: Back Yard
Patio and Porch: Deck, Front Porch, Rear Porch
Exterior Features: Storage
Road Surface Type: Paved
Pool Private: No
County: Paulding - GA
Acres: 0.49
Pool Desc: None
Fees / Restrictions
Financial
Original Price: $305,000
Owner Financing: No
Garage / Parking
Parking Features: Driveway, Garage
Green / Env Info
Green Energy Generation: None
Handicap
Accessibility Features: None
Interior Features
Security Ftr: Carbon Monoxide Detector(s), Fire Alarm
Fireplace Features: Living Room, Stone
Levels: One and One Half
Appliances: Dishwasher, Electric Oven, Gas Water Heater
Laundry Features: In Garage
Interior Features: His and Hers Closets
Flooring: Carpet, Laminate
Spa Features: None
Lot Info
Lot Size Source: Public Records
Lot Features: Back Yard, Corner Lot, Level
Lot Size: x
Misc
Property Attached: No
Home Warranty: No
Open House
Other
Other Structures: None
Property Info
Construction Materials: HardiPlank Type
Year Built: 1,990
Property Condition: Resale
Roof: Shingle
Property Type: Residential Detached
Style: Traditional
Rental Info
Land Lease: No
Room Info
Kitchen Features: Breakfast Room, Cabinets White, Pantry
Room Master Bathroom Features: Soaking Tub,Tub/Shower Combo
Room Dining Room Features: Separate Dining Room
Special Features
Green Features: None
Special Listing Conditions: None
Special Circumstances: None
Sqft Info
Building Area Total: 1419
Building Area Source: Public Records
Tax Info
Tax Amount Annual: 2494
Tax Year: 2,023
Tax Parcel Letter: 027147
Unit Info
Utilities / Hvac
Cool System: Ceiling Fan(s), Central Air
Electric: 220 Volts in Garage
Heating: Central
Utilities: Cable Available, Electricity Available, Natural Gas Available, Phone Available, Water Available
Sewer: Septic Tank
Waterfront / Water
Water Body Name: None
Water Source: Public
Waterfront Features: None
Directions
61 Toward Cartersville. Turn Right onto Williams Road. Home is on the left.Listing Provided courtesy of Atlanta Communities Real Estate Brokerage
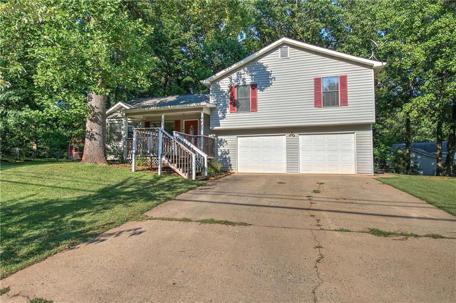
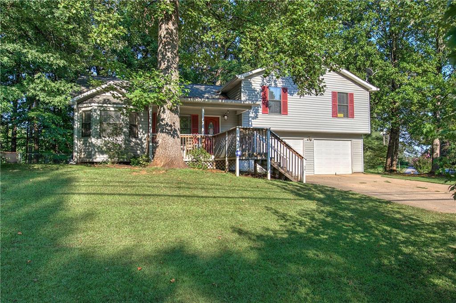
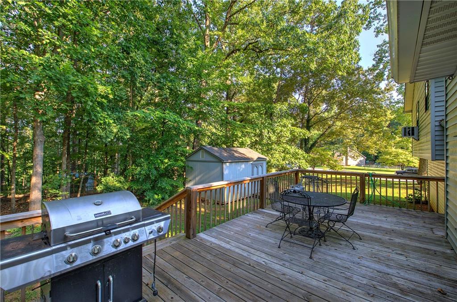
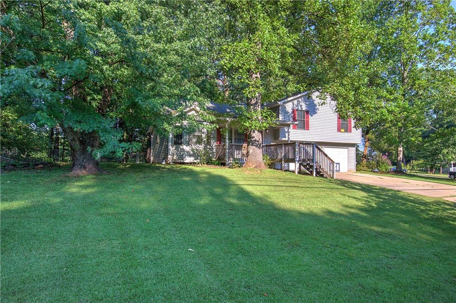
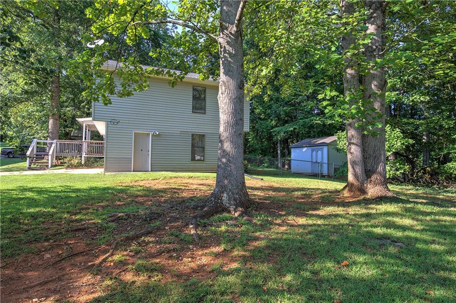
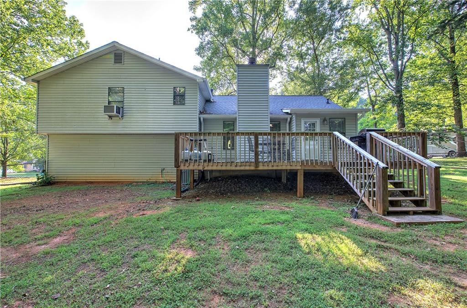
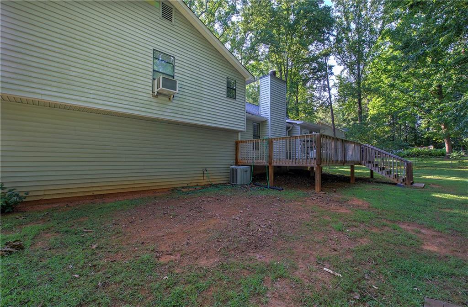
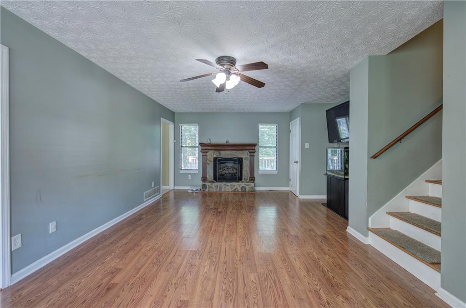
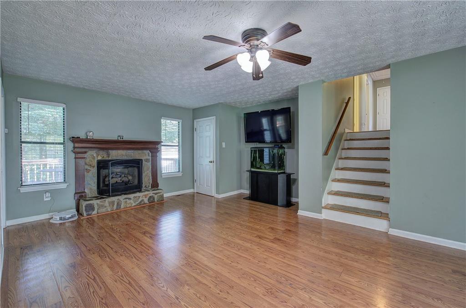
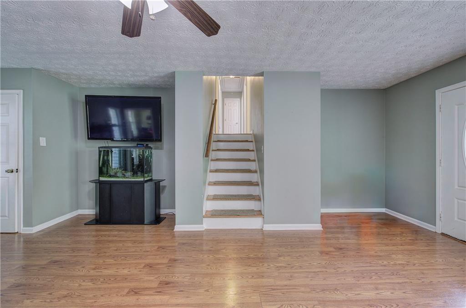
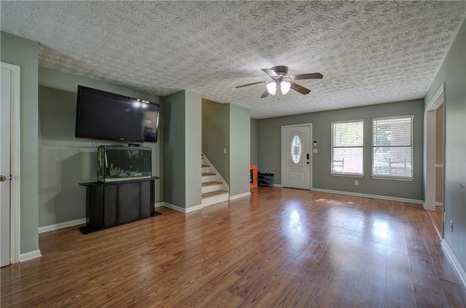
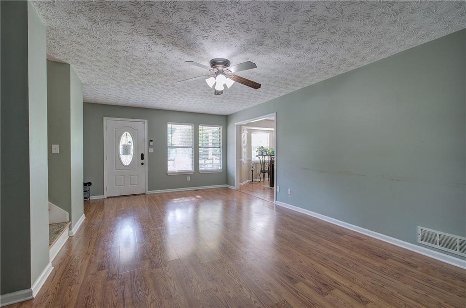
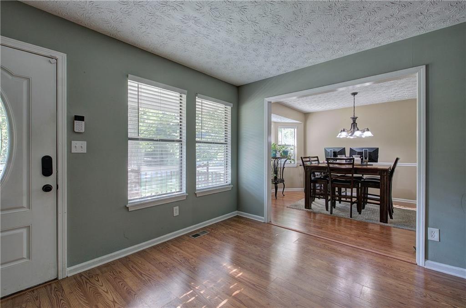
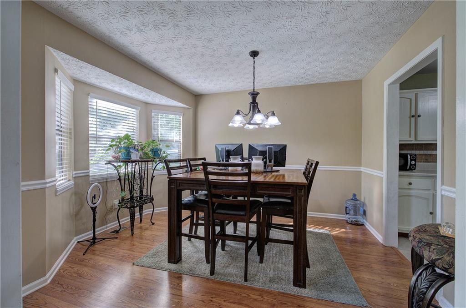
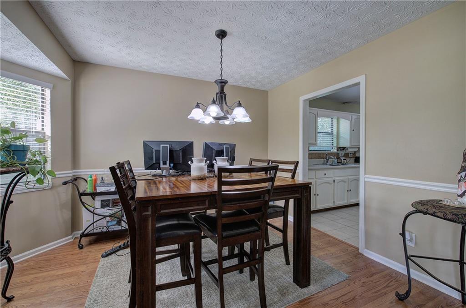
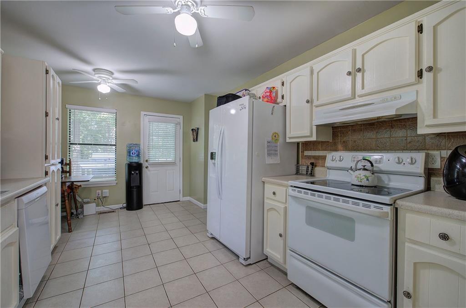
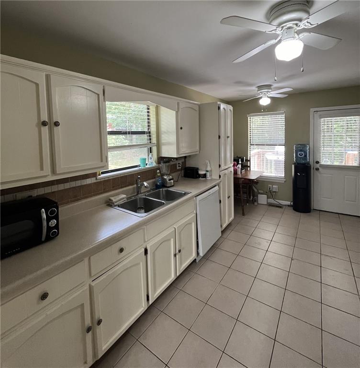
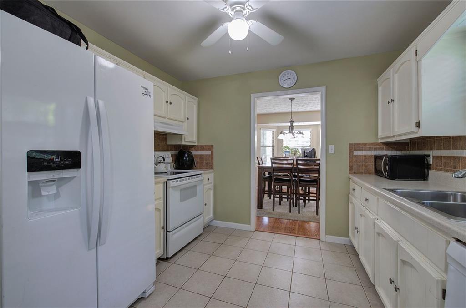
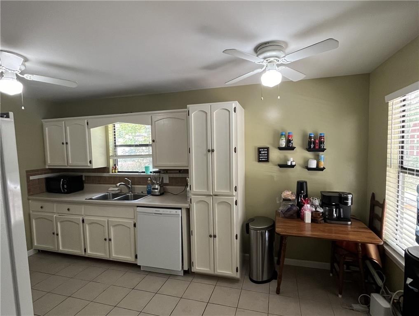
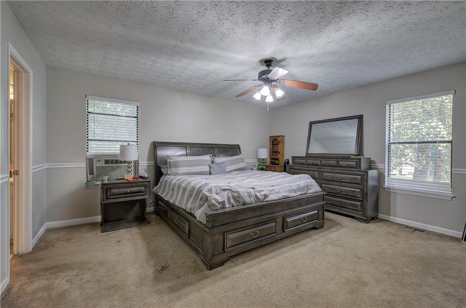
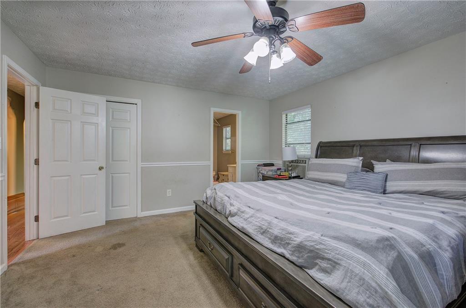
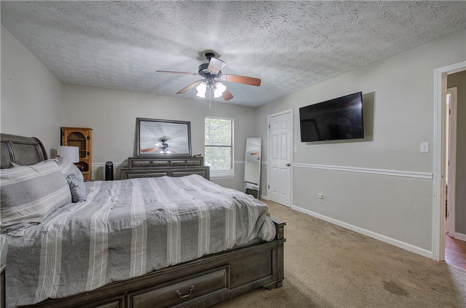
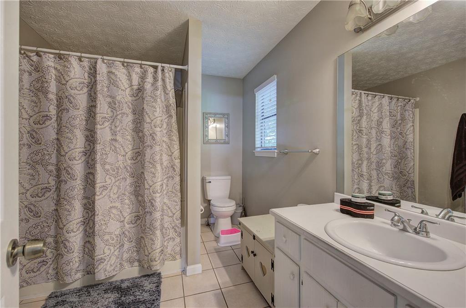
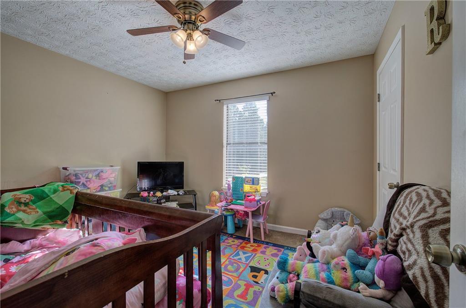
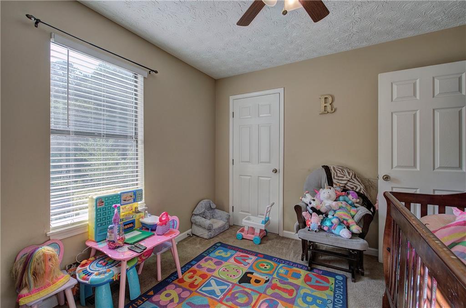
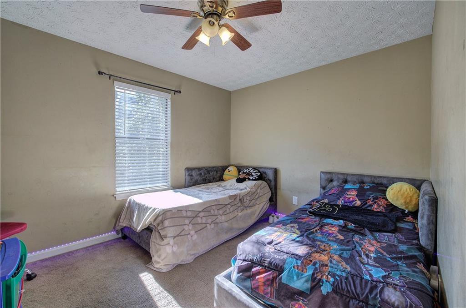
 MLS# 410452045
MLS# 410452045 