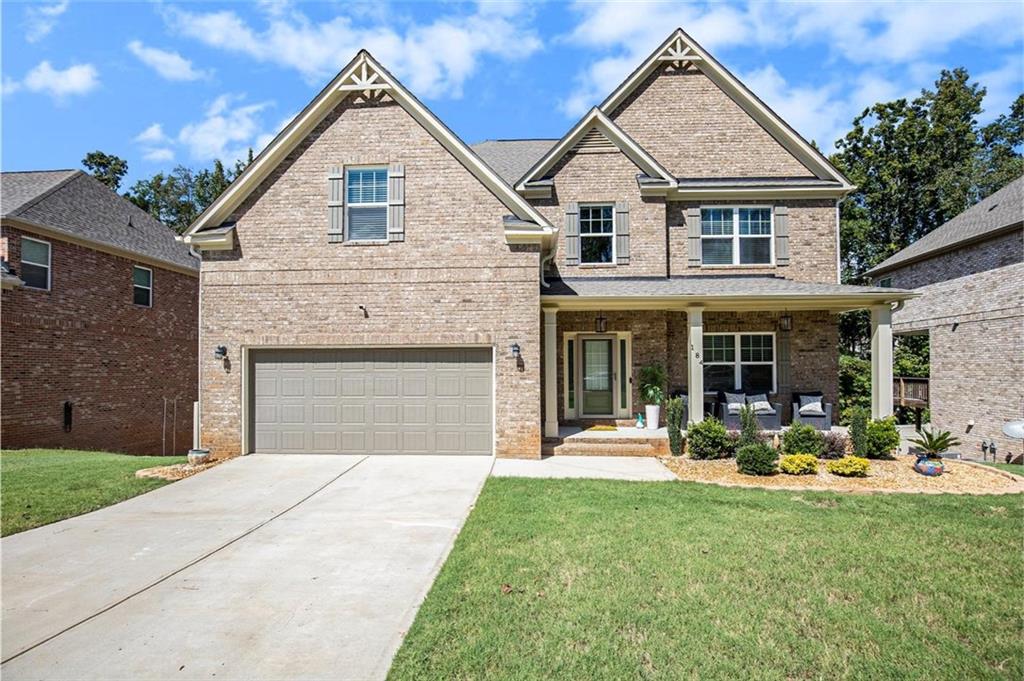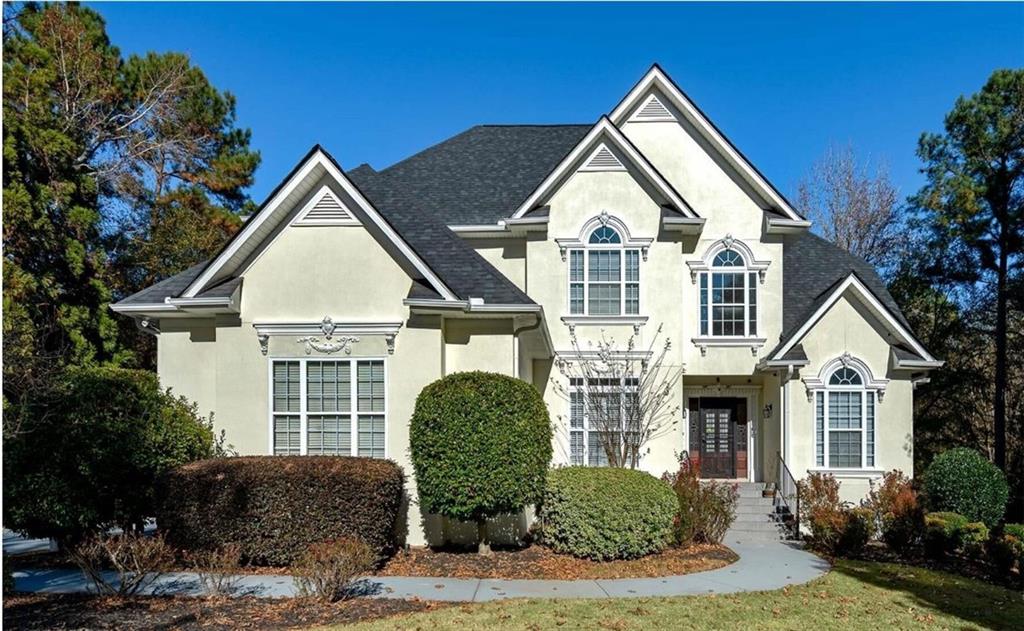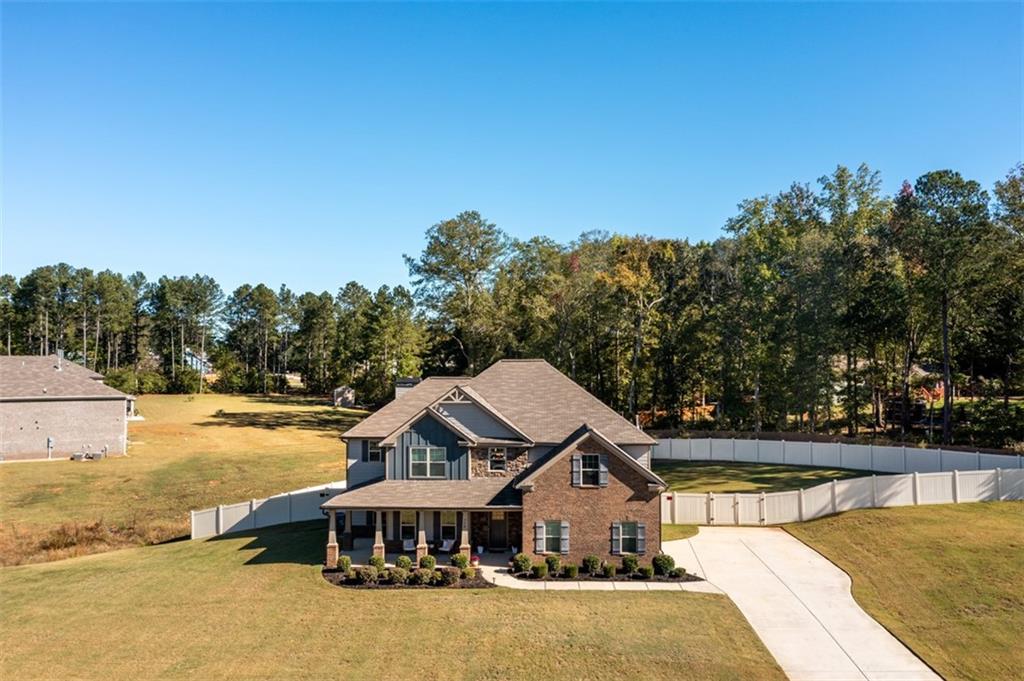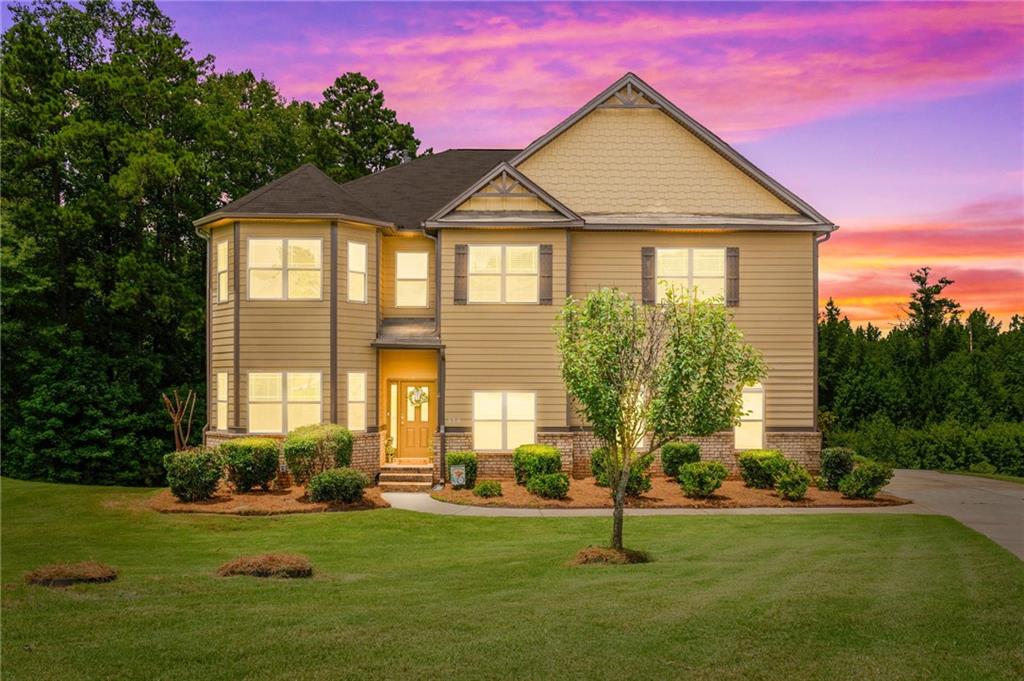Viewing Listing MLS# 400079343
Mcdonough, GA 30252
- 5Beds
- 3Full Baths
- 1Half Baths
- N/A SqFt
- 2018Year Built
- 0.56Acres
- MLS# 400079343
- Residential
- Single Family Residence
- Active
- Approx Time on Market2 months, 17 days
- AreaN/A
- CountyHenry - GA
- Subdivision Canterbury Hills
Overview
Must see! Spacious 5 BR 3.5Bath stunner w/BASEMENT located in the desirable Canterbury Hills subdivision within the Ola School district. Nestled on a quiet cul-de-sac, this residence boasts 3,700 SF of FINISHED living space, complemented by an unfinished basement that is already equipped with electrical and HVAC systems, making it a breeze to customize to your liking. The main level features an open concept floor plan with a large living area, a cozy family room with a fireplace, and a gourmet kitchen. The kitchen is a chef's dream, complete with a double oven, stainless steel appliances, gas cooktop, and a beautiful island that makes entertaining a breeze. A spacious office on the first level offers the perfect space for remote work or study. The expansive MASTER ON MAIN includes a luxurious en-suite bathroom with dual vanities, a soaking tub, and a separate shower. The second floor includes an additional bonus area, perfect for a playroom or media room, and two sets of Jack and Jill bedrooms with shared bathrooms, providing ample space and convenience for family or guests. Step outside to your two decks overlooking the private backyard, perfect for summer barbecues or relaxing evenings. The Canterbury Hills community offers access to a refreshing HOA pool, ensuring endless summer fun. With its prime location, generous space, and move-in-ready condition, this home is a must-see. Don't miss the opportunity to make it yours!
Association Fees / Info
Hoa: Yes
Hoa Fees Frequency: Annually
Hoa Fees: 605
Community Features: Homeowners Assoc, Pool, Sidewalks, Street Lights
Association Fee Includes: Swim
Bathroom Info
Main Bathroom Level: 1
Halfbaths: 1
Total Baths: 4.00
Fullbaths: 3
Room Bedroom Features: Master on Main, Split Bedroom Plan
Bedroom Info
Beds: 5
Building Info
Habitable Residence: No
Business Info
Equipment: None
Exterior Features
Fence: None
Patio and Porch: Deck, Patio
Exterior Features: None
Road Surface Type: Concrete, Paved
Pool Private: No
County: Henry - GA
Acres: 0.56
Pool Desc: None
Fees / Restrictions
Financial
Original Price: $549,900
Owner Financing: No
Garage / Parking
Parking Features: Attached, Garage, Garage Faces Rear, Garage Faces Side, Kitchen Level
Green / Env Info
Green Energy Generation: None
Handicap
Accessibility Features: None
Interior Features
Security Ftr: Fire Alarm, Security System Leased, Security System Owned, Smoke Detector(s)
Fireplace Features: Family Room, Gas Log
Levels: Three Or More
Appliances: Dishwasher, Double Oven, Gas Water Heater
Laundry Features: Laundry Room, Upper Level
Interior Features: Double Vanity, Entrance Foyer, High Ceilings, High Ceilings 9 ft Lower, High Ceilings 9 ft Main, High Ceilings 9 ft Upper, High Speed Internet, Tray Ceiling(s), Walk-In Closet(s)
Flooring: Carpet, Ceramic Tile, Laminate
Spa Features: None
Lot Info
Lot Size Source: Owner
Lot Features: Cul-De-Sac, Sidewalk, Street Lights
Misc
Property Attached: No
Home Warranty: No
Open House
Other
Other Structures: None
Property Info
Construction Materials: Brick Front, Concrete, HardiPlank Type
Year Built: 2,018
Property Condition: Resale
Roof: Composition
Property Type: Residential Detached
Style: Craftsman
Rental Info
Land Lease: No
Room Info
Kitchen Features: Eat-in Kitchen, Kitchen Island, Pantry, Pantry Walk-In, Solid Surface Counters
Room Master Bathroom Features: Double Vanity
Room Dining Room Features: Great Room,Open Concept
Special Features
Green Features: None
Special Listing Conditions: None
Special Circumstances: None
Sqft Info
Building Area Total: 3721
Building Area Source: Other
Tax Info
Tax Amount Annual: 8674
Tax Year: 2,023
Tax Parcel Letter: 154C01022000
Unit Info
Utilities / Hvac
Cool System: Central Air
Electric: Other
Heating: Central, Electric
Utilities: Cable Available, Electricity Available, Natural Gas Available, Phone Available, Sewer Available, Underground Utilities, Water Available
Sewer: Public Sewer
Waterfront / Water
Water Body Name: None
Water Source: Public
Waterfront Features: None
Directions
Highway 81 E to Upchurch road, L on Upchurch for 1.5 miles and turn right onto Wilson Rd and Canterbury Hills subdivision is on the left. Turn left into the neighborhood and left onto Sturry Drive. 279 Sturry Drive will be in the culdesac.Listing Provided courtesy of Southside Realtors, Llc
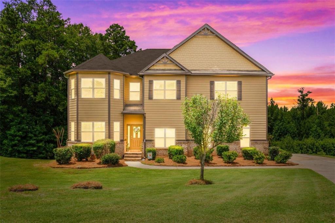
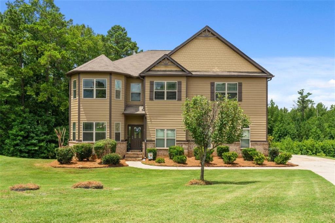
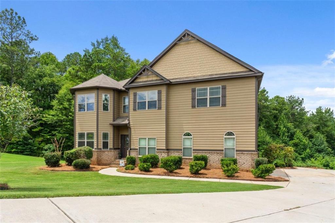
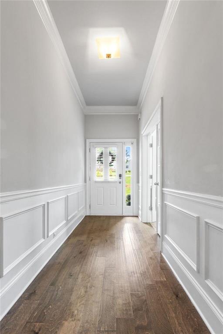
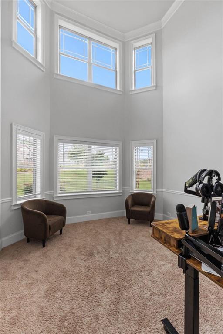
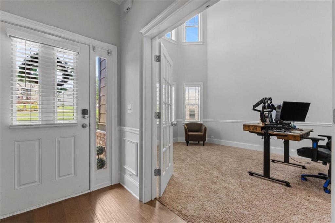
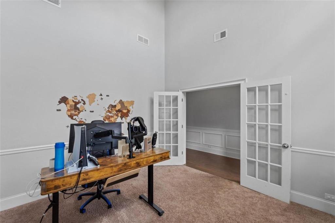
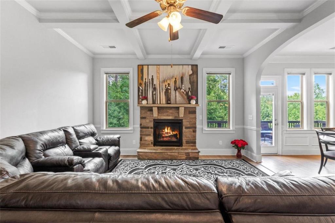
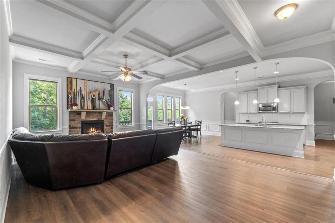
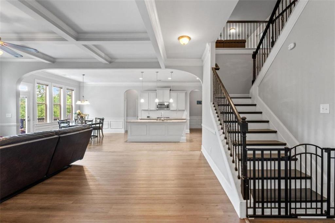
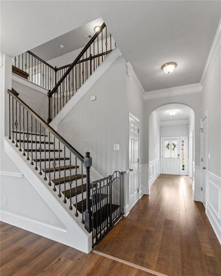
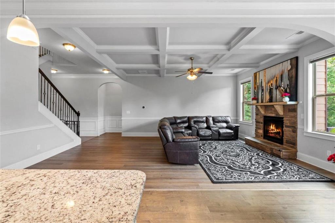
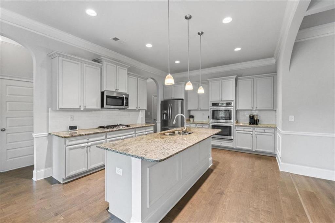
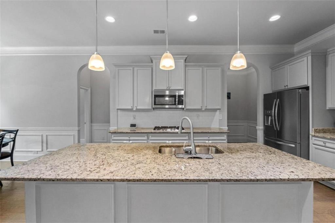
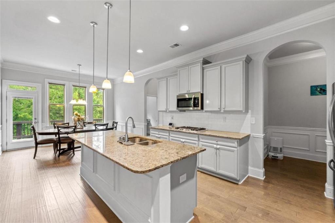
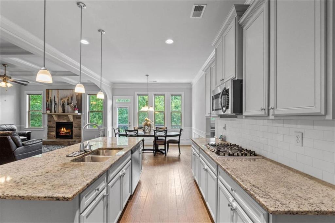
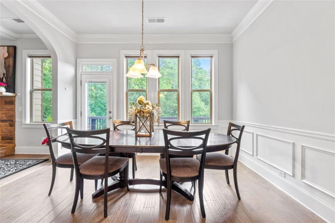
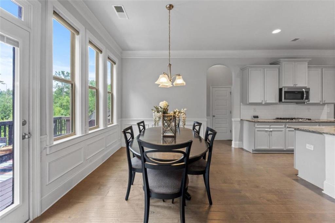
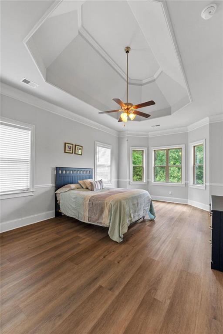
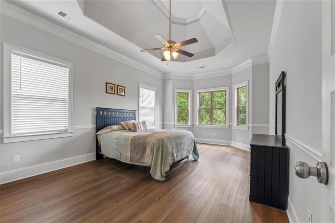
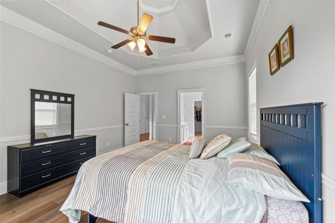
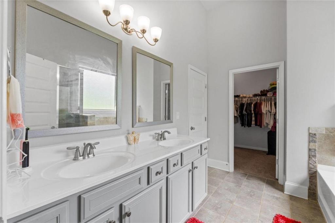
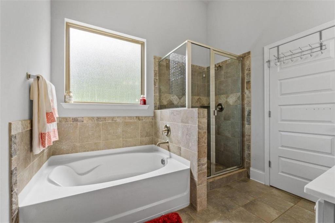
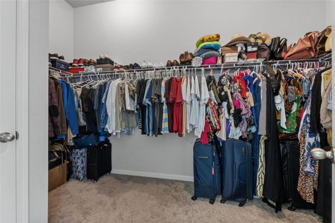
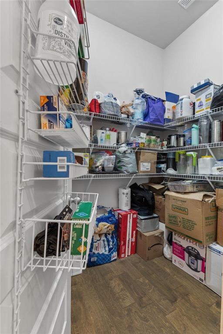
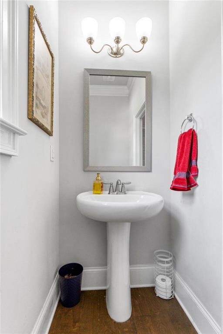
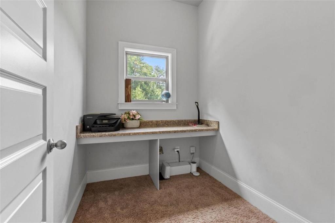
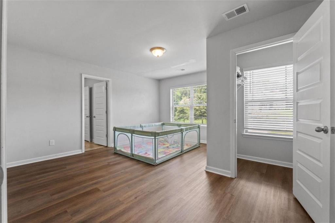
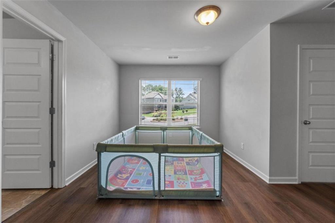
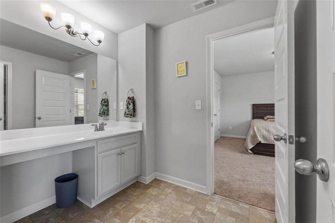
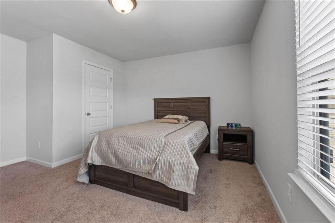
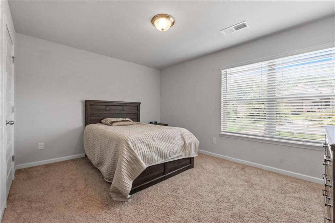
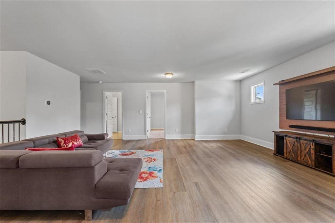
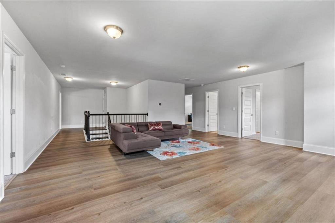
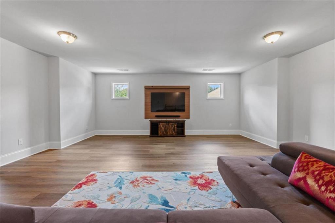
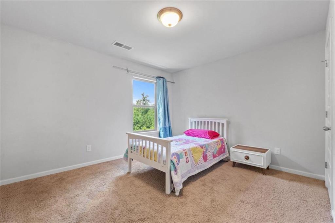
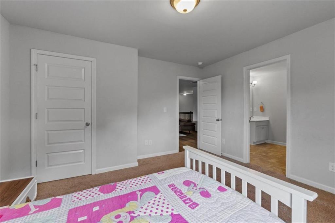
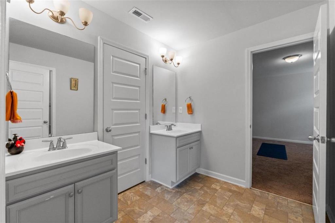
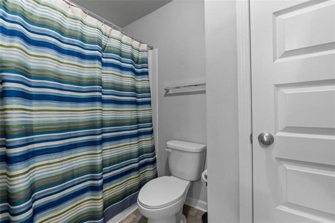
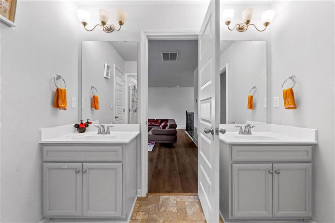
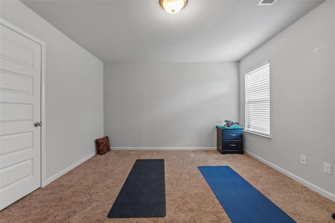
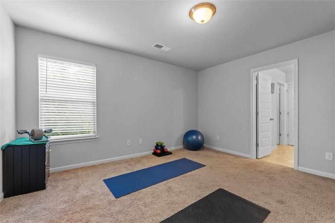
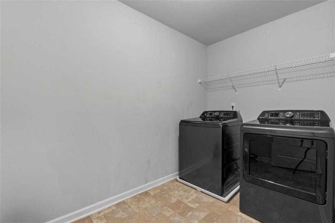
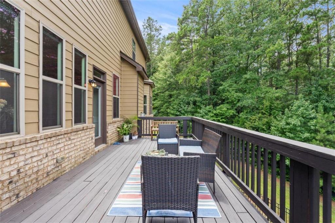
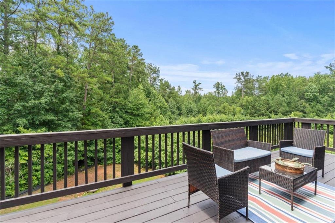
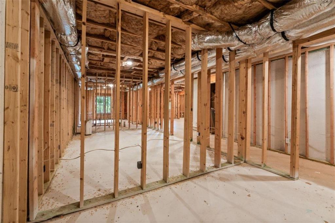
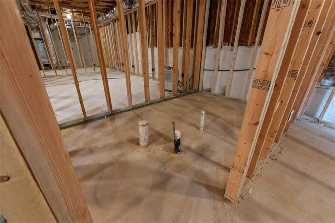
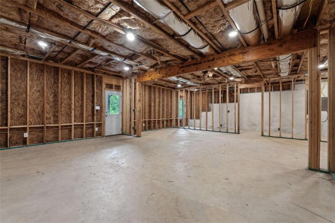
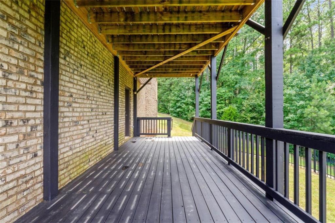
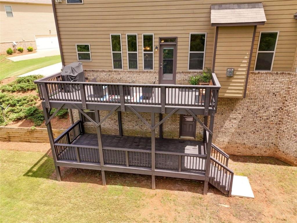
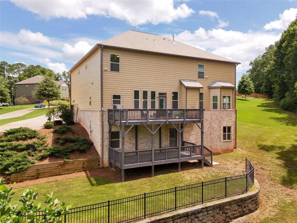
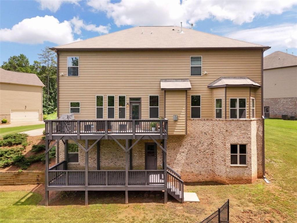
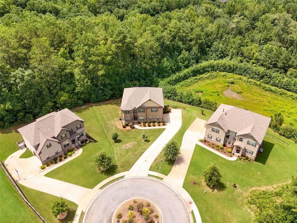
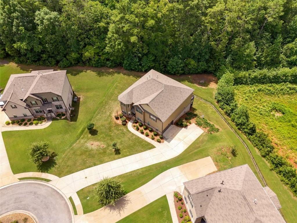
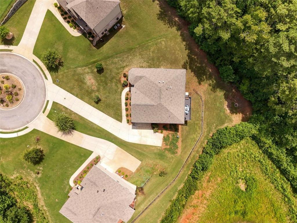
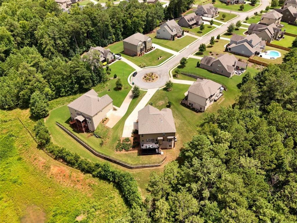
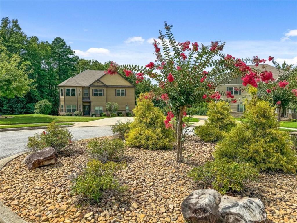
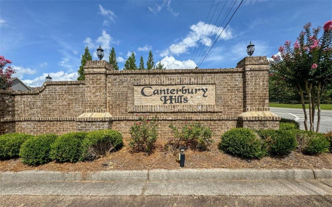
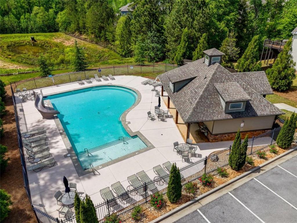
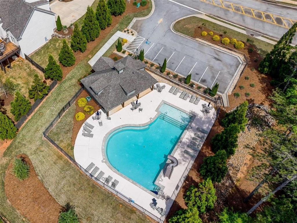
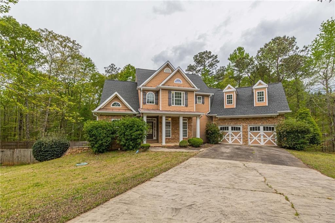
 MLS# 7364340
MLS# 7364340 