Viewing Listing MLS# 400056256
Marietta, GA 30062
- 4Beds
- 3Full Baths
- 1Half Baths
- N/A SqFt
- 2019Year Built
- 0.08Acres
- MLS# 400056256
- Residential
- Townhouse
- Pending
- Approx Time on Market2 months, 6 days
- AreaN/A
- CountyCobb - GA
- Subdivision East Haven
Overview
Welcome to EAST HAVEN a fabulous 55+community, where luxury meets comfort. As you step inside, immediately feel the ease & comfort of open floor plan living as the oversized dining area leads to a spacious chef's kitchen with expansive stone island, white cabinets and SS appliances. Hardwood floors grace the entire space. The living room features a cozy fireplace and wall of windows that flood the interior with natural light. An elevator ensures easy access to every floor. This amazing townhome offers 3bedrooms, 3 1/2 bathrooms and a HUGE BONUS ROOM CONVERTED IN 4TH BEDROOM with FB on the third floor. Upstairs features an oversized primary suite w/sitting area, extra roomy couple 's bath with a massive, large shower and custom walk-in closet. Two beautiful bedrooms on the opposite site complete the floor and laundry room. Neighborhood is a 55+ community with just 28 homes. Amenities include pool, firepit & build in grill. Extraordinary location close to shops, restaurants and everything that THE AVENUE EAST COBB offers.
Association Fees / Info
Hoa Fees: 550
Hoa: Yes
Hoa Fees Frequency: Monthly
Hoa Fees: 550
Community Features: Clubhouse, Pool, Street Lights, Homeowners Assoc, Near Schools, Near Shopping
Hoa Fees Frequency: Monthly
Bathroom Info
Halfbaths: 1
Total Baths: 4.00
Fullbaths: 3
Room Bedroom Features: Oversized Master, Sitting Room
Bedroom Info
Beds: 4
Building Info
Habitable Residence: No
Business Info
Equipment: None
Exterior Features
Fence: None
Patio and Porch: Patio
Exterior Features: Lighting
Road Surface Type: Concrete
Pool Private: No
County: Cobb - GA
Acres: 0.08
Pool Desc: Fenced
Fees / Restrictions
Financial
Original Price: $765,000
Owner Financing: No
Garage / Parking
Parking Features: Garage Door Opener, Garage, Garage Faces Front, Kitchen Level
Green / Env Info
Green Energy Generation: None
Handicap
Accessibility Features: Accessible Full Bath
Interior Features
Security Ftr: Smoke Detector(s), Carbon Monoxide Detector(s)
Fireplace Features: Factory Built, Family Room
Levels: Three Or More
Appliances: Double Oven, Dishwasher, Refrigerator, Gas Cooktop, Microwave, Range Hood, Self Cleaning Oven
Laundry Features: Laundry Room
Interior Features: Crown Molding, Double Vanity, High Ceilings 10 ft Main, High Speed Internet, Walk-In Closet(s)
Flooring: Ceramic Tile, Hardwood, Carpet
Spa Features: None
Lot Info
Lot Size Source: Other
Lot Features: Level, Open Lot, Back Yard, Landscaped
Lot Size: 26x120x27x116
Misc
Property Attached: Yes
Home Warranty: No
Open House
Other
Other Structures: Garage(s)
Property Info
Construction Materials: Cement Siding
Year Built: 2,019
Property Condition: Resale
Roof: Composition
Property Type: Residential Attached
Style: Townhouse, Traditional
Rental Info
Land Lease: No
Room Info
Kitchen Features: Cabinets White, Pantry, Solid Surface Counters
Room Master Bathroom Features: Double Vanity,Shower Only
Room Dining Room Features: Open Concept
Special Features
Green Features: Appliances, Thermostat
Special Listing Conditions: None
Special Circumstances: None
Sqft Info
Building Area Total: 3012
Building Area Source: Public Records
Tax Info
Tax Amount Annual: 9722
Tax Year: 2,023
Tax Parcel Letter: 16-0758-0-073-0
Unit Info
Num Units In Community: 28
Utilities / Hvac
Cool System: Ceiling Fan(s), Central Air, Electric
Electric: 110 Volts, 220 Volts, 220 Volts in Laundry
Heating: Central, Natural Gas
Utilities: Electricity Available, Natural Gas Available, Sewer Available, Phone Available, Cable Available, Water Available
Sewer: Public Sewer
Waterfront / Water
Water Body Name: None
Water Source: Public
Waterfront Features: None
Directions
Located at the corner of Johnson Ferry Rd and Bishop Lake Road. From the river go North on Johnson Ferry Rd. Turn right onto Bishop Lake Rd. Turn left into East Haven.Listing Provided courtesy of Atlanta Communities
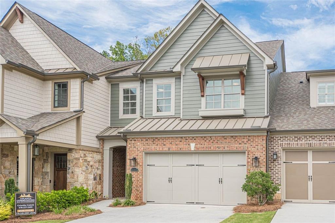
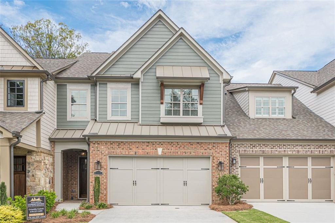
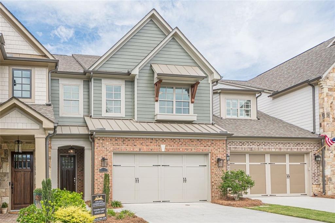
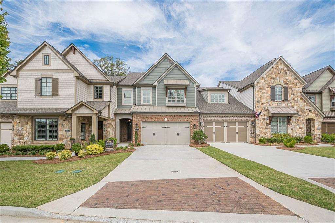
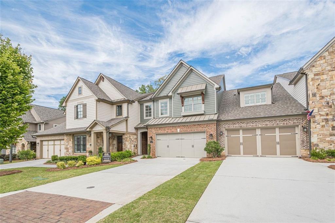
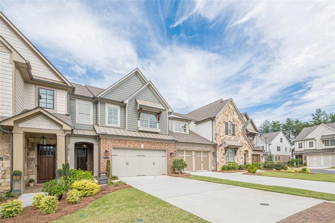
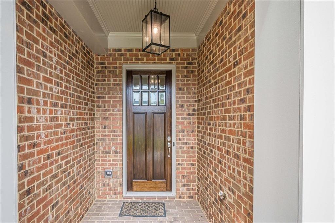
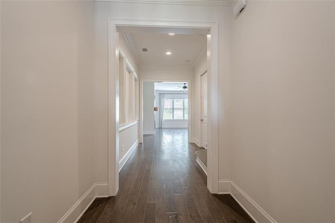
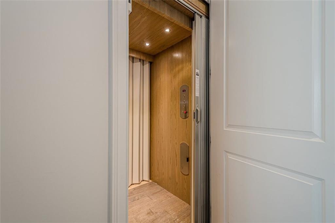
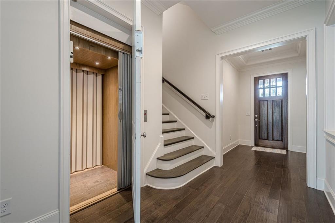
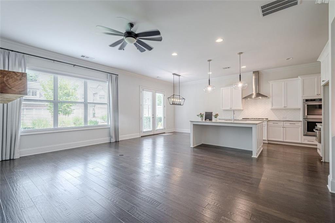
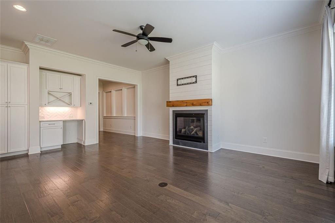
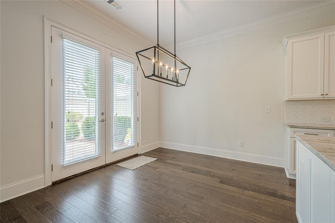
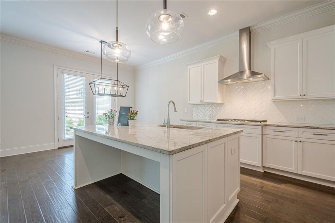
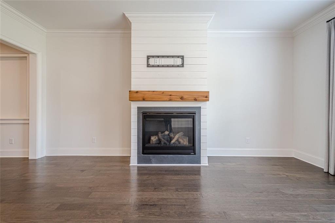
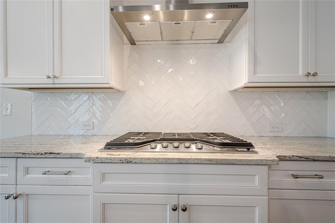
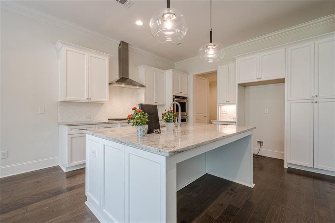
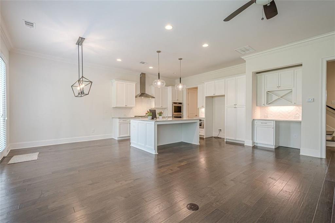
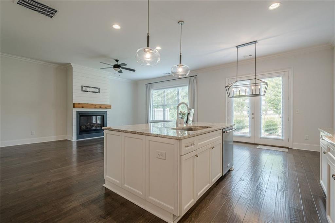
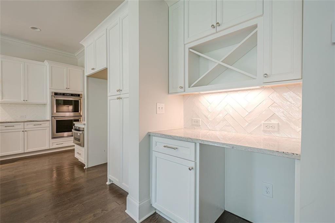
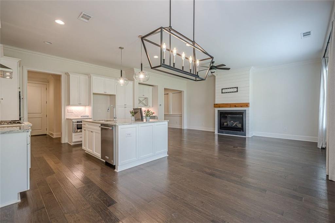
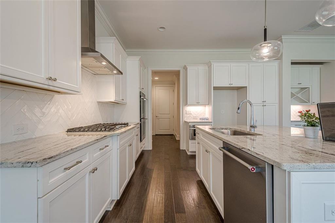
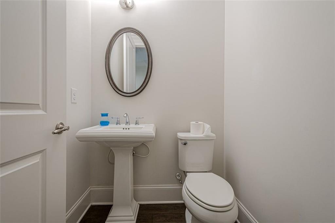
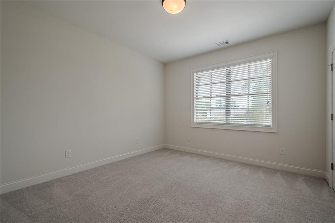
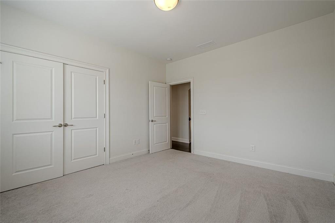
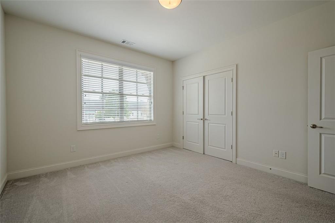
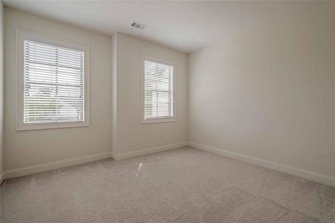
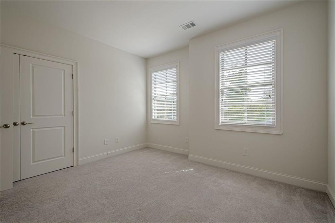
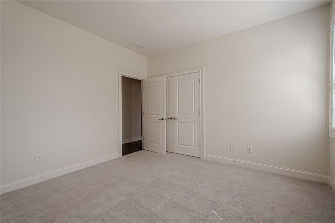
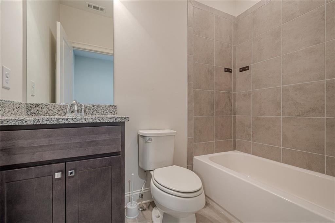
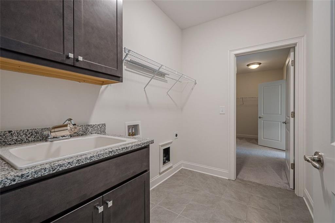
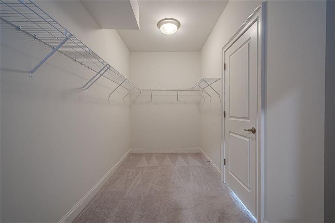
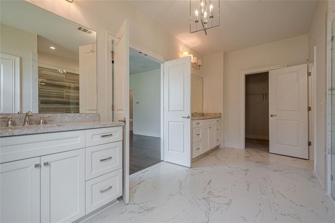
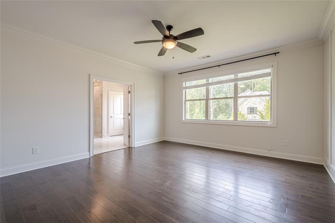
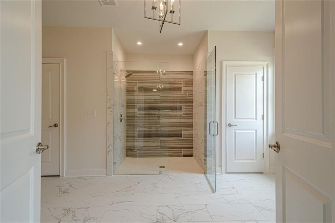
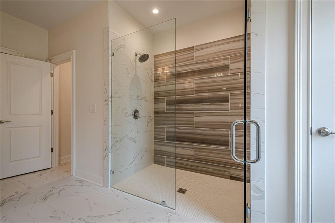
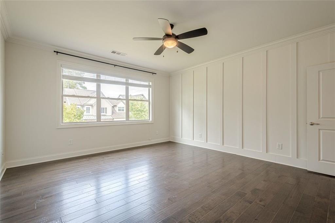
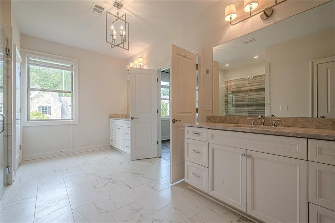
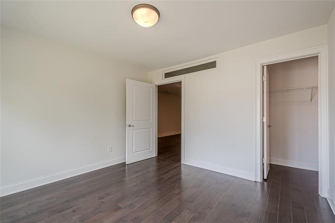
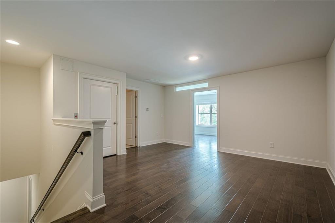
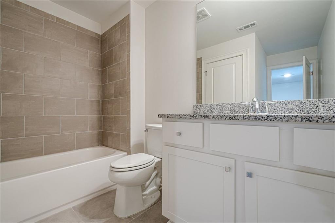
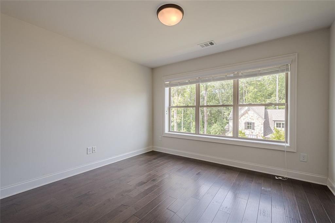
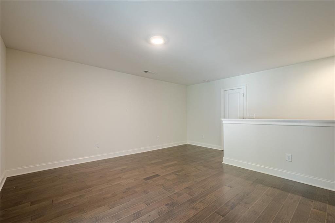
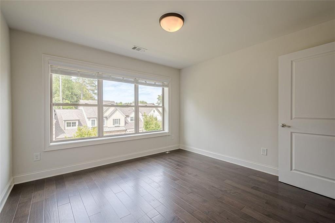
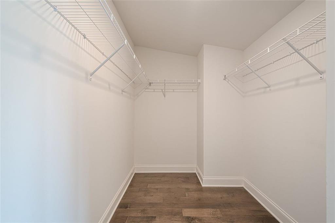
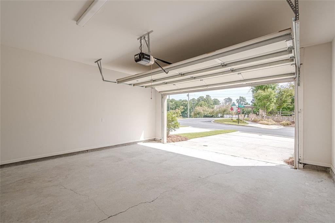
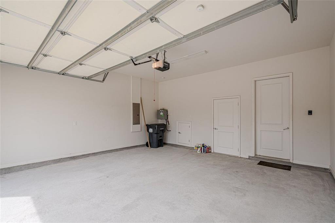
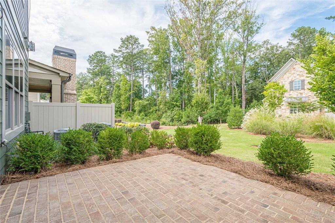
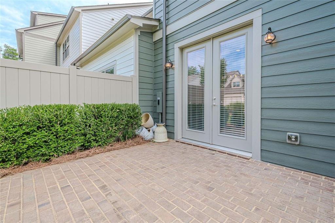
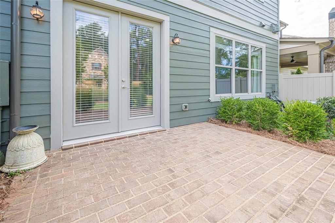
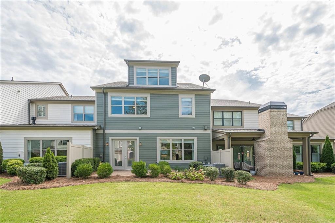
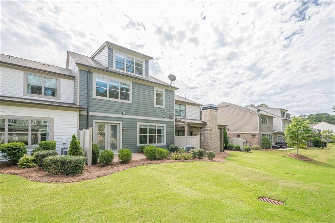
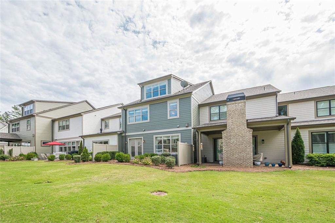
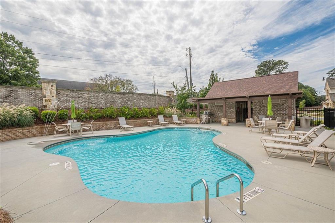
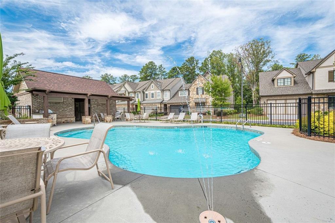
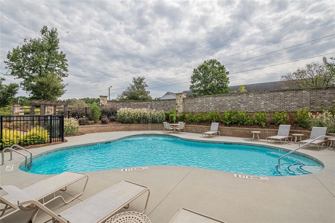
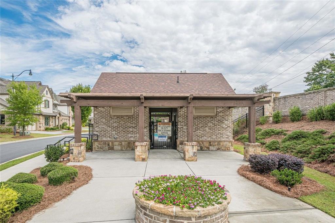
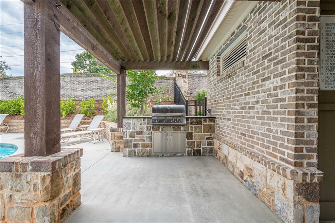
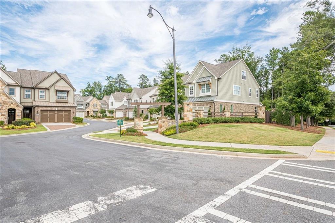
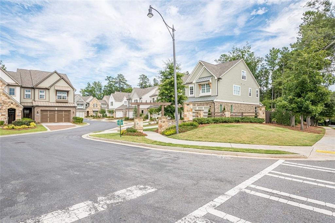
 Listings identified with the FMLS IDX logo come from
FMLS and are held by brokerage firms other than the owner of this website. The
listing brokerage is identified in any listing details. Information is deemed reliable
but is not guaranteed. If you believe any FMLS listing contains material that
infringes your copyrighted work please
Listings identified with the FMLS IDX logo come from
FMLS and are held by brokerage firms other than the owner of this website. The
listing brokerage is identified in any listing details. Information is deemed reliable
but is not guaranteed. If you believe any FMLS listing contains material that
infringes your copyrighted work please