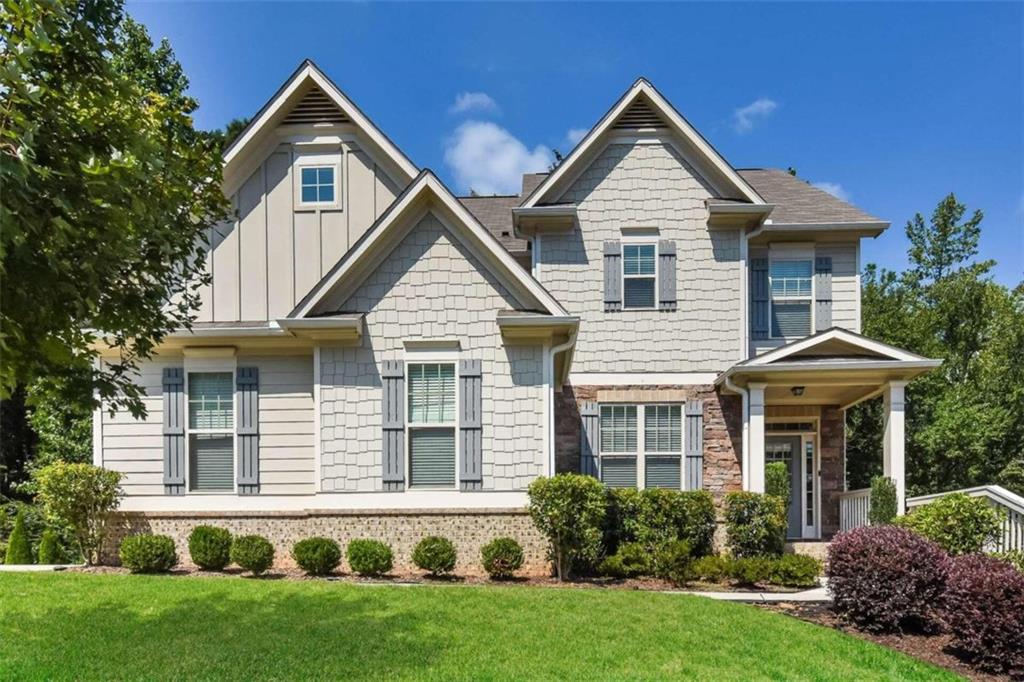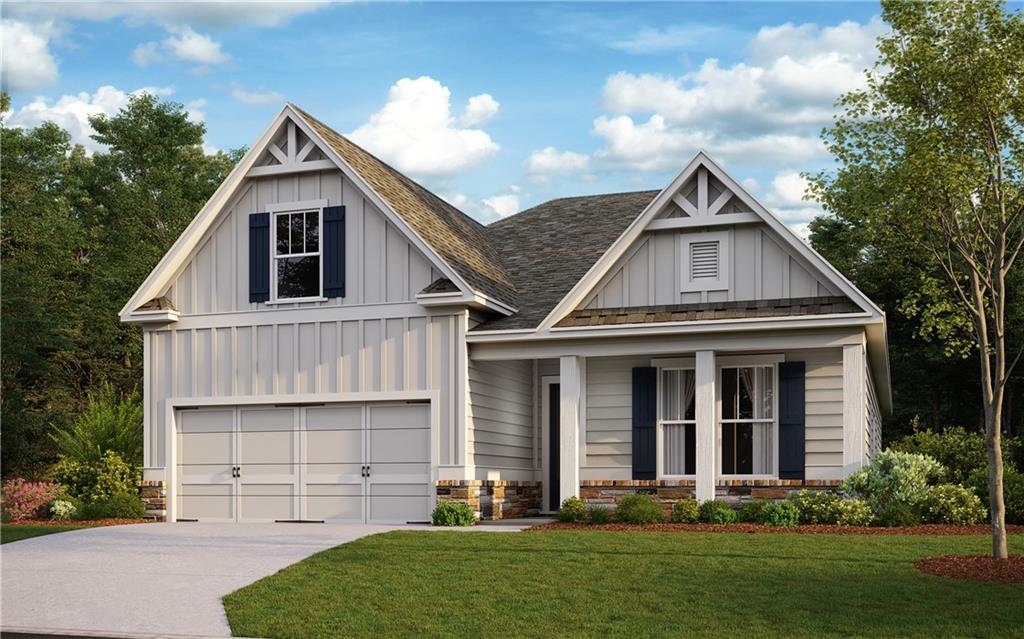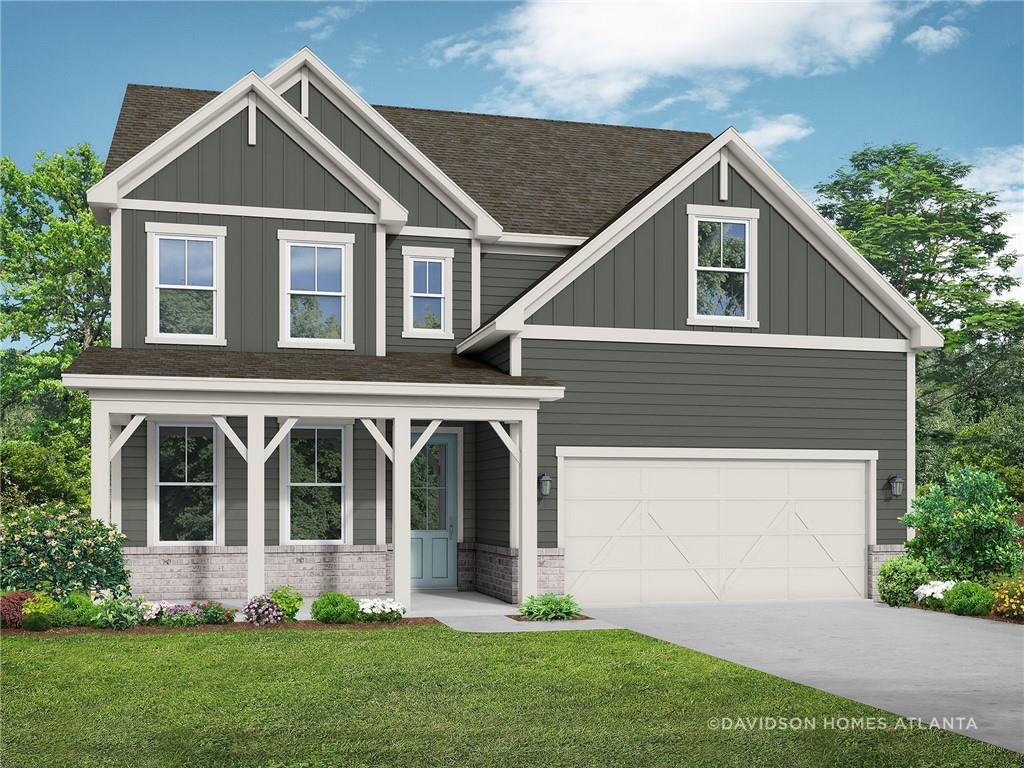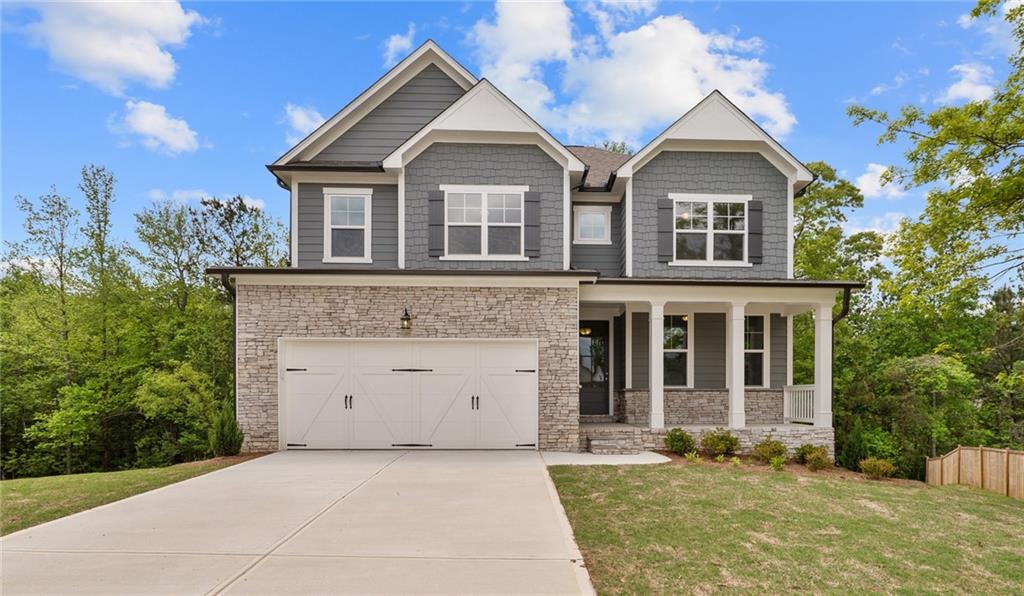Viewing Listing MLS# 399959218
Dallas, GA 30132
- 4Beds
- 3Full Baths
- 1Half Baths
- N/A SqFt
- 2024Year Built
- 0.28Acres
- MLS# 399959218
- Residential
- Single Family Residence
- Pending
- Approx Time on Market2 months, 26 days
- AreaN/A
- CountyPaulding - GA
- Subdivision Cedar Mill
Overview
Welcome Home ""The Maymont'- is a beautifully crafted home located inside the sought after Cedar Mill community. This well-appointed home features: a bright, open kitchen w/ a grand island. walk-in pantry, Stainless steel appliances, Beautifully designer cabinets and countertops throughout, spacious Formal dining, office. Nothing in this home feels small including the Family room with fireplace. The private large Owners suite comes fit with a tile shower, double vanity, tile flooring and walk-in closet. Upstairs also features: 3 Secondary bedrooms with jack n jill bath and one full bath private bath. Additional features: laundry room, mud room covered rocking chair front porch, Large covered rear deck perfect for relaxing and entertaining, 2 -car garage with ample parking space, full-daylight unfinished basement, all located on a professionally landscaped lot. the Cedar Mill community offers resort-style living with a saltwater pool and kiddie pool, tennis courts, walking areas, clubhouse with a workout room, and a newly updated playground, providing a variety of recreation and relaxation for residents of all ages. Home will be ready late September.
Association Fees / Info
Hoa: Yes
Hoa Fees Frequency: Annually
Hoa Fees: 575
Community Features: Clubhouse, Homeowners Assoc, Near Schools, Park, Pickleball, Playground, Pool, Sidewalks, Street Lights, Tennis Court(s)
Bathroom Info
Halfbaths: 1
Total Baths: 4.00
Fullbaths: 3
Room Bedroom Features: Oversized Master
Bedroom Info
Beds: 4
Building Info
Habitable Residence: No
Business Info
Equipment: Irrigation Equipment
Exterior Features
Fence: None
Patio and Porch: Covered, Front Porch, Rear Porch
Exterior Features: None
Road Surface Type: Paved
Pool Private: No
County: Paulding - GA
Acres: 0.28
Pool Desc: None
Fees / Restrictions
Financial
Original Price: $539,000
Owner Financing: No
Garage / Parking
Parking Features: Attached, Driveway, Garage, Garage Door Opener, Garage Faces Front, Kitchen Level
Green / Env Info
Green Energy Generation: None
Handicap
Accessibility Features: None
Interior Features
Security Ftr: Carbon Monoxide Detector(s), Smoke Detector(s)
Fireplace Features: Factory Built, Family Room, Gas Log, Gas Starter
Levels: Two
Appliances: Dishwasher, Disposal, Gas Oven, Gas Range, Microwave
Laundry Features: Laundry Room
Interior Features: Double Vanity, Entrance Foyer, High Speed Internet, Tray Ceiling(s), Walk-In Closet(s)
Flooring: Carpet, Ceramic Tile, Hardwood
Spa Features: None
Lot Info
Lot Size Source: Builder
Lot Features: Back Yard, Front Yard, Landscaped, Private, Wooded
Lot Size: 028
Misc
Property Attached: No
Home Warranty: Yes
Open House
Other
Other Structures: None
Property Info
Construction Materials: Brick, Cement Siding
Year Built: 2,024
Builders Name: Chad Douthie Builders
Property Condition: Under Construction
Roof: Composition
Property Type: Residential Detached
Style: Traditional
Rental Info
Land Lease: No
Room Info
Kitchen Features: Cabinets White, Eat-in Kitchen, Kitchen Island, Pantry Walk-In, Solid Surface Counters, View to Family Room
Room Master Bathroom Features: Double Vanity,Separate Tub/Shower
Room Dining Room Features: Seats 12+,Separate Dining Room
Special Features
Green Features: None
Special Listing Conditions: None
Special Circumstances: None
Sqft Info
Building Area Total: 3000
Building Area Source: Builder
Tax Info
Tax Year: 2,024
Tax Parcel Letter: 072496
Unit Info
Utilities / Hvac
Cool System: Ceiling Fan(s), Central Air, Zoned
Electric: 220 Volts
Heating: Central, Natural Gas
Utilities: Cable Available, Electricity Available, Natural Gas Available, Phone Available, Sewer Available, Underground Utilities, Water Available
Sewer: Public Sewer
Waterfront / Water
Water Body Name: None
Water Source: Public
Waterfront Features: None
Directions
GPS friendly, 75N to exit 278, Left Allatoona pkwy, right on lake acworth, right on Cobb Pkwy/hwy 41, left on Cedarcrest go 4 miles take right on Cedar Mill Dr.,left on Cedar Point, right on Longwood place home is on leftListing Provided courtesy of Berkshire Hathaway Homeservices Georgia Properties
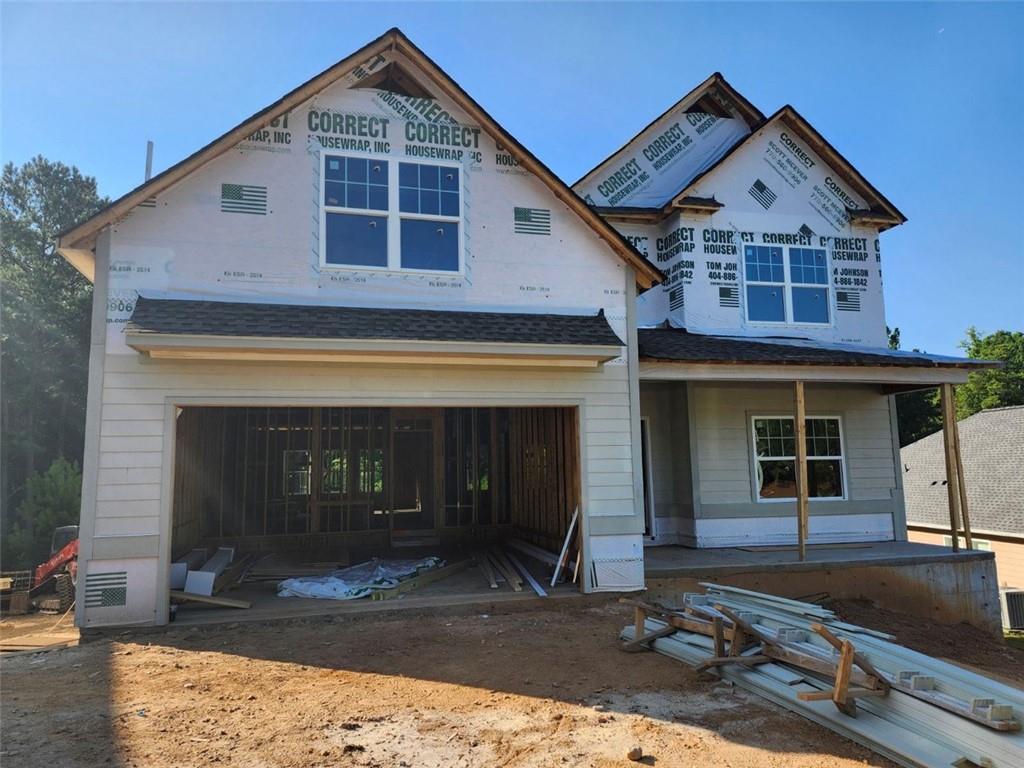
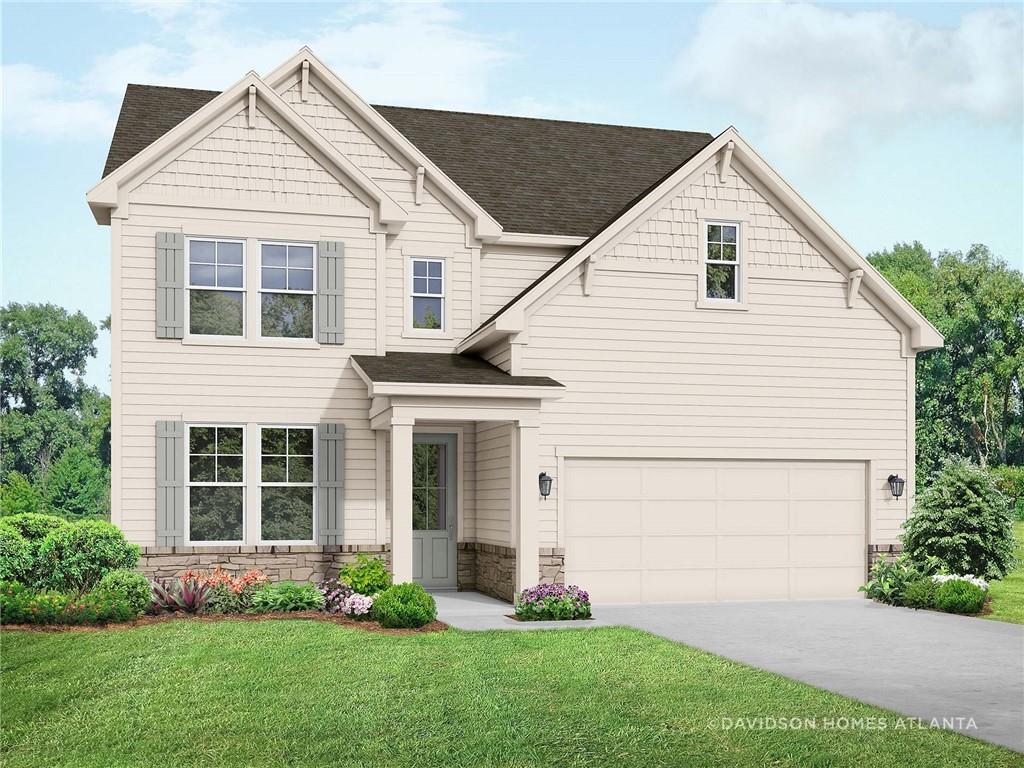
 MLS# 400762931
MLS# 400762931 