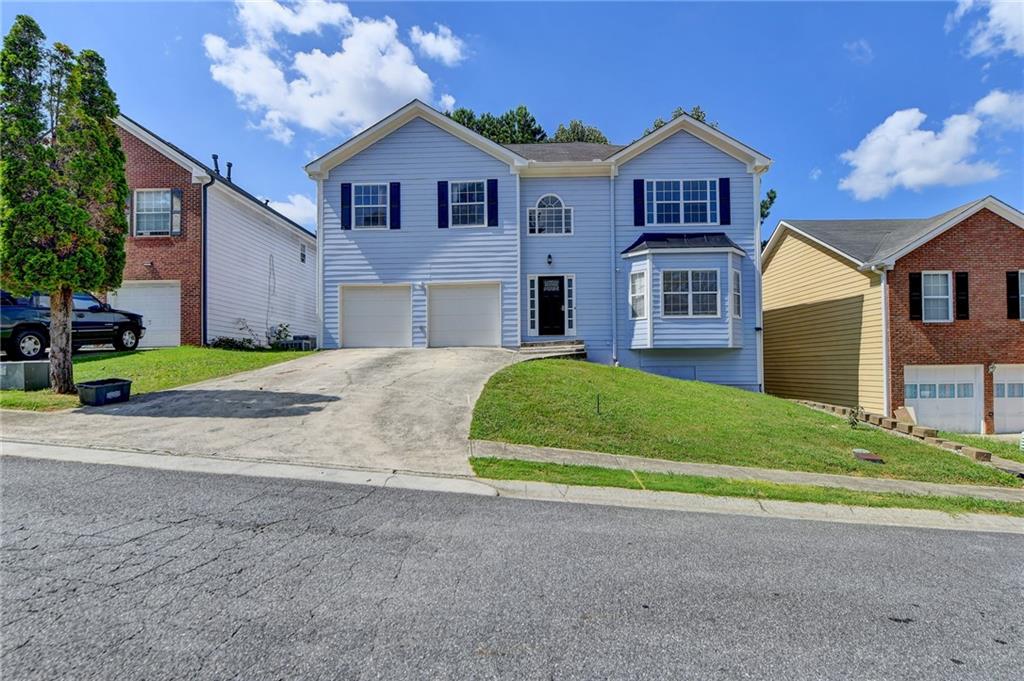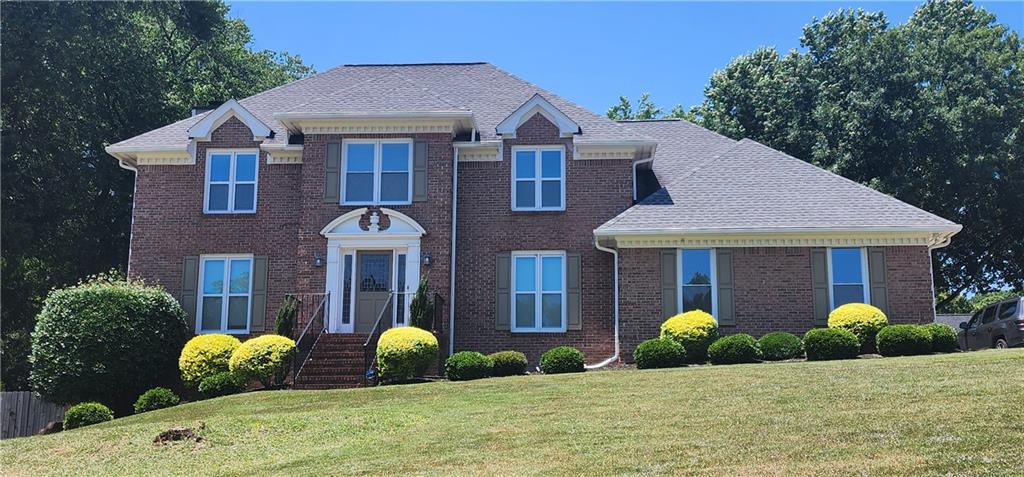Viewing Listing MLS# 399958025
Duluth, GA 30097
- 5Beds
- 3Full Baths
- 1Half Baths
- N/A SqFt
- 1995Year Built
- 0.51Acres
- MLS# 399958025
- Residential
- Single Family Residence
- Active
- Approx Time on Market3 months,
- AreaN/A
- CountyGwinnett - GA
- Subdivision Riverbrooke
Overview
Welcome to this stunning new listing in the highly desirable Riverbrooke subdivision. Nestled in a quiet cul-de-sac, this home greets you with a long, level driveway leading to a spacious 2-car garage. Inside, you'll find beautiful hardwood floors throughout, adding a touch of elegance to every room. The foyer flows seamlessly into a bright, sunlit kitchen, featuring large double doors that open onto an expansive deck, perfect for enjoying the serene backyard views. The kitchen is a chef's dream, boasting granite countertops, custom cabinetry, and a central island ideal for entertaining.Upstairs, the primary bathroom is a true retreat, complete with heated tile floors, a double vanity separated by custom cabinets, and a luxurious layout. The fully finished basement offers a unique bonus: a sauna room, fully equipped with a bench for relaxation and a shower for a refreshing rinse.The expansive 1/2-acre lot is a gardener's paradise, adorned with fruit trees like passionfruit, fig, and pear, alongside a thriving garden bursting with tomatoes, squash, peppers, and more. This home is not just a place to liveit's a place to thrive. Dont miss your chance to make this gem on Kingsbrooke Lane your own. Schedule a showing today!
Association Fees / Info
Hoa: Yes
Hoa Fees Frequency: Annually
Hoa Fees: 622
Community Features: Clubhouse, Curbs, Fishing, Homeowners Assoc, Lake, Playground, Pool, Sidewalks, Street Lights, Swim Team, Tennis Court(s)
Association Fee Includes: Swim, Tennis
Bathroom Info
Halfbaths: 1
Total Baths: 4.00
Fullbaths: 3
Room Bedroom Features: Oversized Master
Bedroom Info
Beds: 5
Building Info
Habitable Residence: No
Business Info
Equipment: None
Exterior Features
Fence: Fenced
Patio and Porch: Covered, Deck, Front Porch
Exterior Features: Private Yard
Road Surface Type: Asphalt
Pool Private: No
County: Gwinnett - GA
Acres: 0.51
Pool Desc: None
Fees / Restrictions
Financial
Original Price: $585,000
Owner Financing: No
Garage / Parking
Parking Features: Driveway, Garage, Garage Door Opener, Garage Faces Front, Kitchen Level, Level Driveway
Green / Env Info
Green Energy Generation: None
Handicap
Accessibility Features: None
Interior Features
Security Ftr: Fire Alarm, Smoke Detector(s)
Fireplace Features: Living Room
Levels: Two
Appliances: Dishwasher, Disposal, Dryer, Gas Range, Microwave, Washer
Laundry Features: In Hall, Upper Level
Interior Features: Crown Molding, Disappearing Attic Stairs, Double Vanity, Recessed Lighting, Walk-In Closet(s)
Flooring: Hardwood
Spa Features: Community
Lot Info
Lot Size Source: Public Records
Lot Features: Back Yard, Cul-De-Sac, Front Yard, Landscaped, Level
Lot Size: 56x97x124x178x20x17x235
Misc
Property Attached: No
Home Warranty: No
Open House
Other
Other Structures: None
Property Info
Construction Materials: Cement Siding, HardiPlank Type
Year Built: 1,995
Property Condition: Resale
Roof: Composition, Shingle
Property Type: Residential Detached
Style: Traditional
Rental Info
Land Lease: No
Room Info
Kitchen Features: Cabinets Stain, Kitchen Island, Stone Counters, View to Family Room
Room Master Bathroom Features: Double Vanity,Separate Tub/Shower,Soaking Tub
Room Dining Room Features: Separate Dining Room
Special Features
Green Features: None
Special Listing Conditions: None
Special Circumstances: None
Sqft Info
Building Area Total: 2856
Building Area Source: Owner
Tax Info
Tax Amount Annual: 3010
Tax Year: 2,023
Tax Parcel Letter: R7204-549
Unit Info
Utilities / Hvac
Cool System: Central Air
Electric: 110 Volts
Heating: Forced Air, Natural Gas
Utilities: Cable Available, Underground Utilities
Sewer: Public Sewer
Waterfront / Water
Water Body Name: None
Water Source: Public
Waterfront Features: None
Directions
From I-85N: Take Sugarloaf Pkwy exit north to Sugarloaf Pkwy. At Sugarloaf Pkwy, turn left. Turn left onto Rogers Bridge Rd. At the light, turn onto left onto Highbrooke Trl and into Riverbrooke subdivision. At stop sign, turn right onto Clearbrooke Ct. At 2nd stop sign, turn left onto Kingsbrooke Ln. Home is ahead in cul-de-sac.Listing Provided courtesy of Keller Williams Realty Atlanta Partners
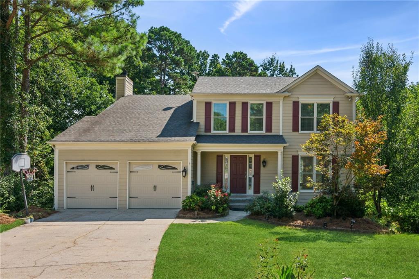
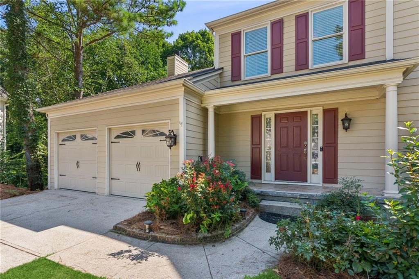
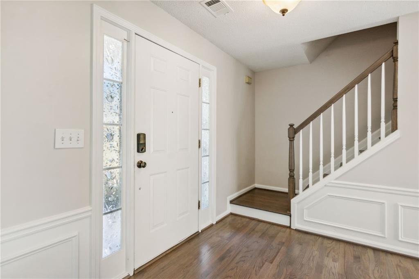
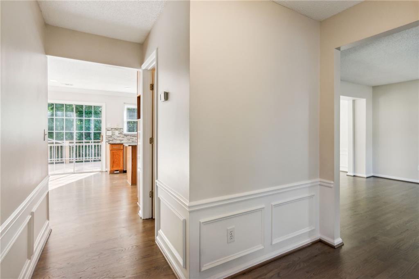
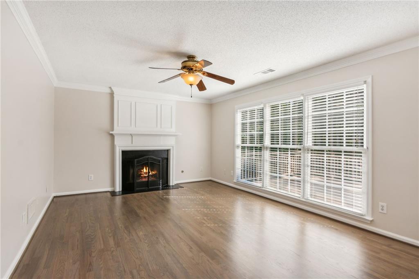
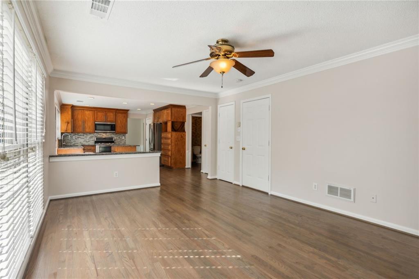
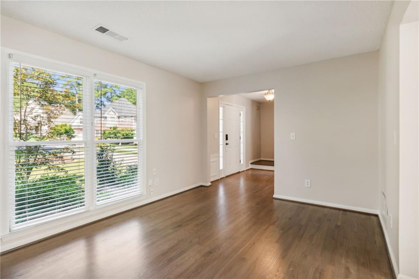
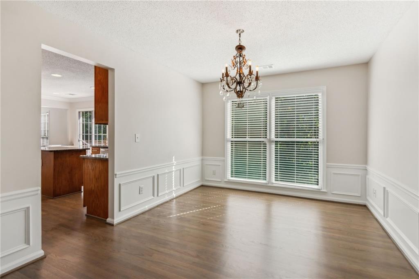
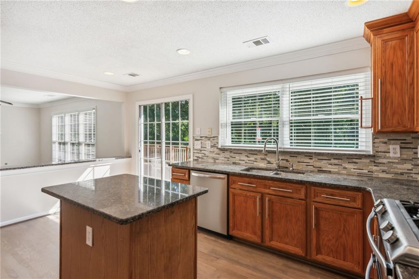
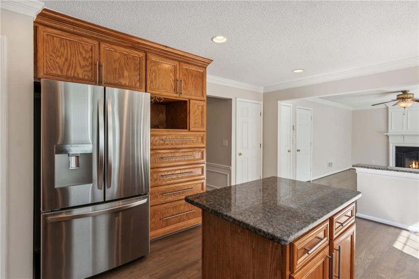
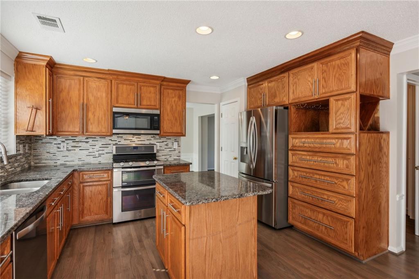
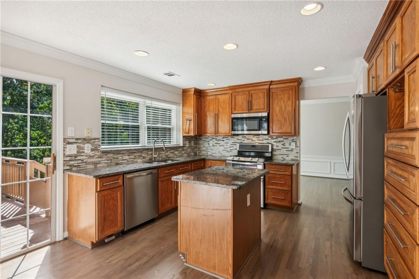
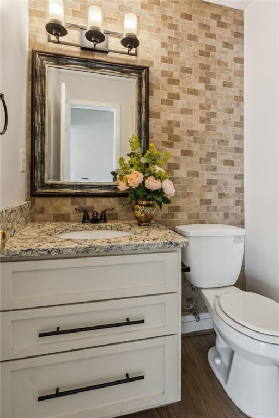
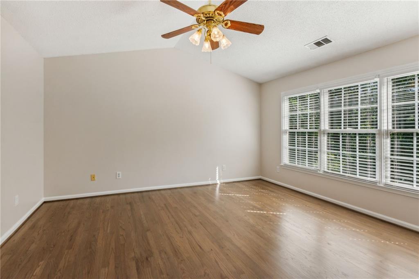
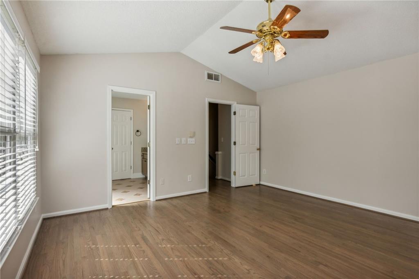
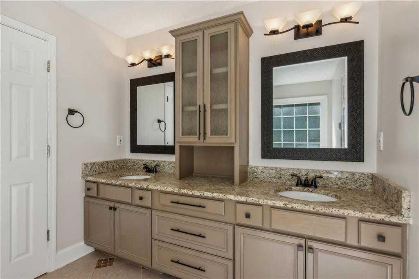
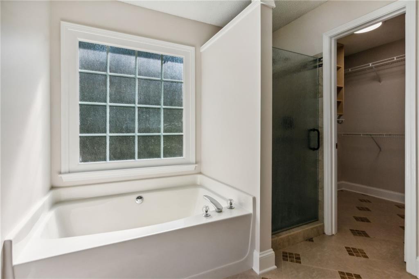
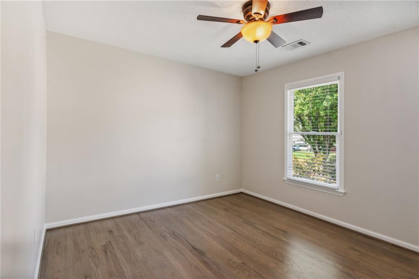
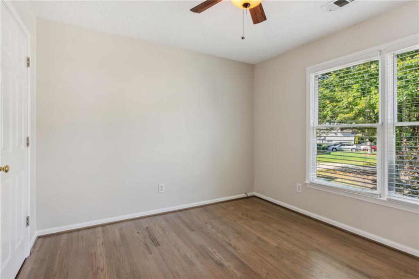
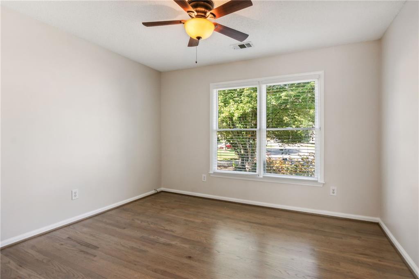
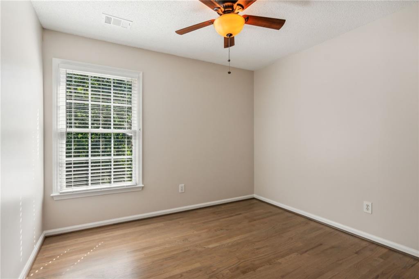
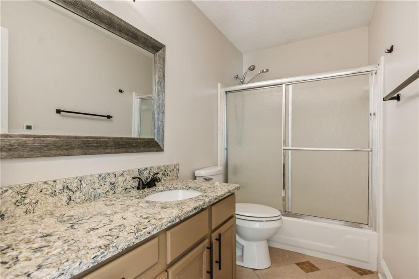
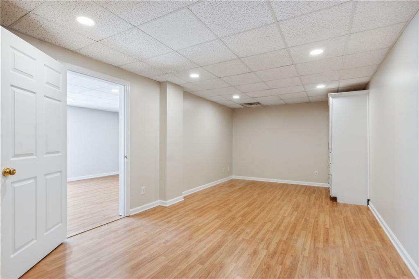
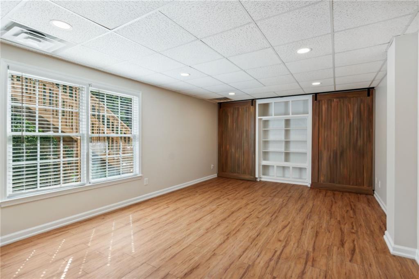
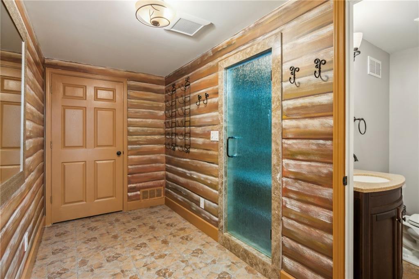
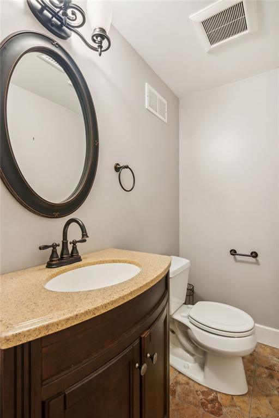
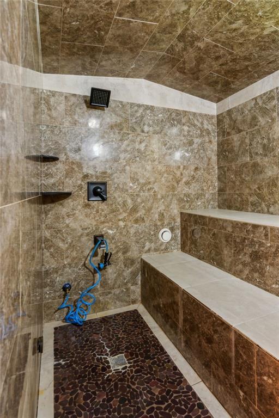
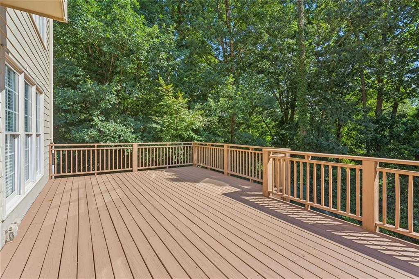
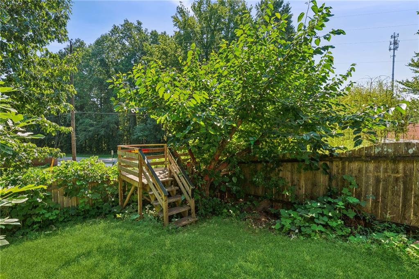
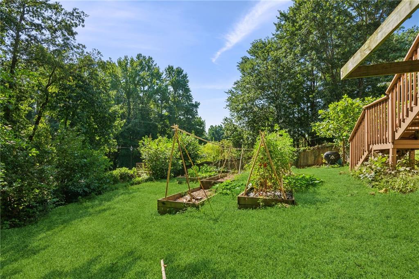
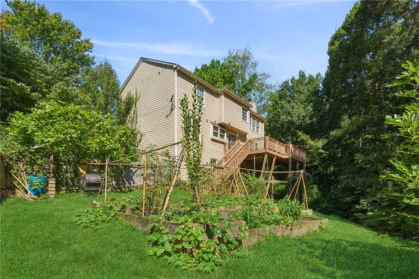
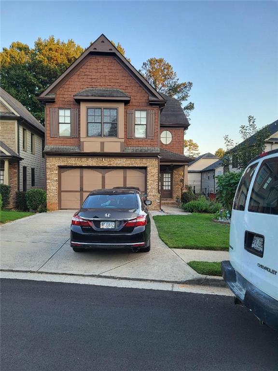
 MLS# 405545859
MLS# 405545859 