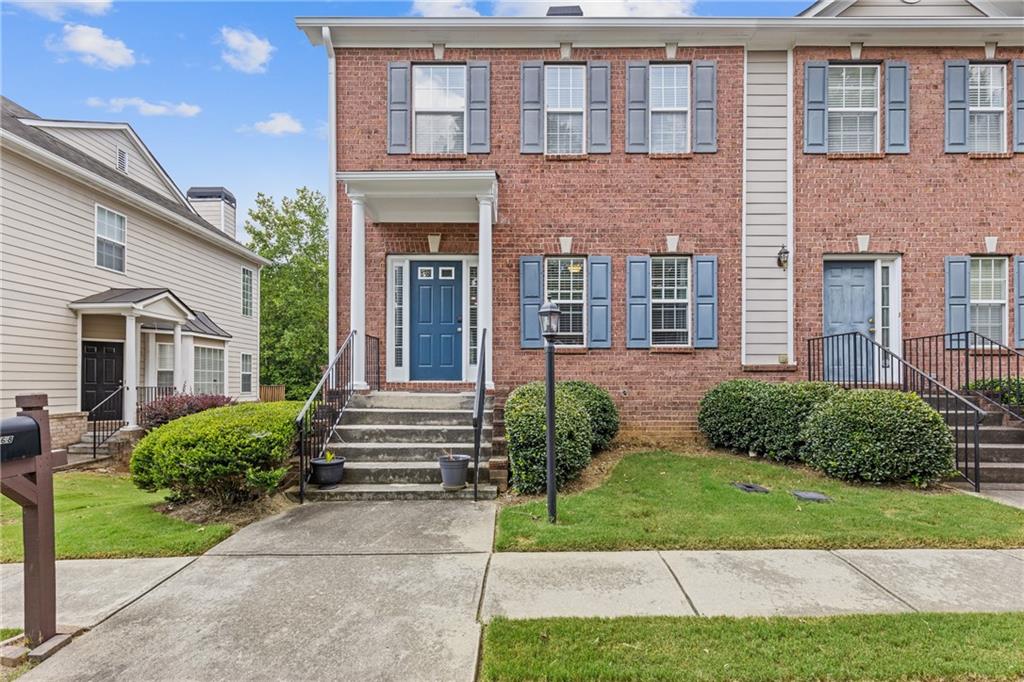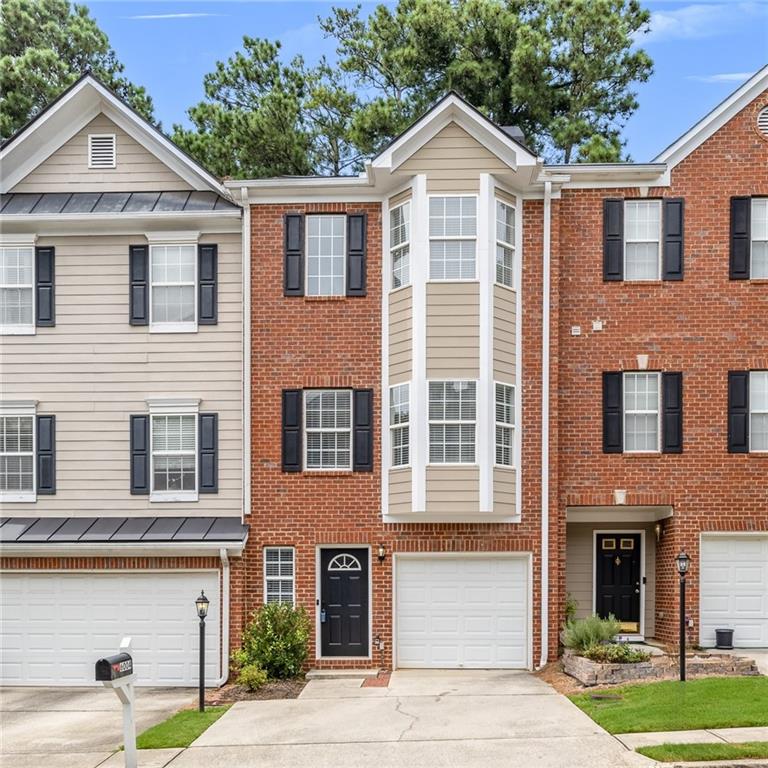Viewing Listing MLS# 399949861
Sugar Hill, GA 30518
- 2Beds
- 2Full Baths
- 2Half Baths
- N/A SqFt
- 2003Year Built
- 0.04Acres
- MLS# 399949861
- Residential
- Townhouse
- Active
- Approx Time on Market3 months, 2 days
- AreaN/A
- CountyGwinnett - GA
- Subdivision Fairview Park
Overview
Welcome to this stunning end-unit home, offering an abundance of luxury and comfort. Featuring two master suites, two full baths, and two half baths, this residence is designed to cater to your every need. The spacious two-car garage complements the elegant interior, which boasts fresh paint, brand-new flooring, and stylish recessed lighting throughout. As you enter, you'll be greeted by a welcoming family room complete with a cozy gas fireplace, perfect for relaxation. The bright, open kitchen features a charming bay window with views of the lush greenspace and seamlessly connects to a generous dining area.The lower level offers a versatile den that can serve as an additional living space, home office, or entertainment room. Step outside to the serene deck, an ideal spot for outdoor gatherings or simply enjoying a quiet moment in nature. This home is further enhanced by new, state-of-the-art appliances, ensuring modern comfort and convenience. Located in a highly sought-after area, you'll enjoy access to premium amenities, including a pool and tennis courts just steps away. Conveniently located with shopping destinations like Publix and Kroger, and easy access to major routes like I-85, I-95, and GA 400, this home perfectly blends upscale living with unbeatable convenience. Plus, you'll be within easy reach of the charming towns of Downtown Sugar Hill, Suwanee, Cumming, Buford, Lake Lanier, and the Chattahoochee River.Schedule a visit today and see for yourself the convenience as well as comfort of this Sugar Hill gem!
Association Fees / Info
Hoa: Yes
Hoa Fees Frequency: Annually
Hoa Fees: 2640
Community Features: Near Shopping, Pool, Restaurant, Sidewalks, Street Lights, Tennis Court(s)
Association Fee Includes: Maintenance Grounds, Swim, Tennis
Bathroom Info
Halfbaths: 2
Total Baths: 4.00
Fullbaths: 2
Room Bedroom Features: Roommate Floor Plan
Bedroom Info
Beds: 2
Building Info
Habitable Residence: No
Business Info
Equipment: None
Exterior Features
Fence: None
Patio and Porch: Deck
Exterior Features: None
Road Surface Type: Asphalt
Pool Private: No
County: Gwinnett - GA
Acres: 0.04
Pool Desc: None
Fees / Restrictions
Financial
Original Price: $355,000
Owner Financing: No
Garage / Parking
Parking Features: Garage, Garage Door Opener, Garage Faces Rear
Green / Env Info
Green Energy Generation: None
Handicap
Accessibility Features: None
Interior Features
Security Ftr: None
Fireplace Features: Gas Starter
Levels: Two
Appliances: Dishwasher, Gas Range, Microwave, Refrigerator
Laundry Features: Laundry Closet, Upper Level
Interior Features: Disappearing Attic Stairs, Double Vanity, Recessed Lighting
Spa Features: None
Lot Info
Lot Size Source: Public Records
Lot Features: Landscaped
Lot Size: x 1742
Misc
Property Attached: Yes
Home Warranty: No
Open House
Other
Other Structures: None
Property Info
Construction Materials: Brick Front, Wood Siding
Year Built: 2,003
Property Condition: Resale
Roof: Shingle
Property Type: Residential Attached
Style: Townhouse
Rental Info
Land Lease: No
Room Info
Kitchen Features: Cabinets White
Room Master Bathroom Features: None
Room Dining Room Features: Open Concept
Special Features
Green Features: None
Special Listing Conditions: None
Special Circumstances: None
Sqft Info
Building Area Total: 1812
Building Area Source: Public Records
Tax Info
Tax Amount Annual: 2786
Tax Year: 2,023
Tax Parcel Letter: R7347-307
Unit Info
Num Units In Community: 150
Utilities / Hvac
Cool System: Central Air
Electric: None
Heating: Forced Air
Utilities: Cable Available, Electricity Available, Natural Gas Available, Phone Available, Sewer Available, Underground Utilities, Water Available
Sewer: Public Sewer
Waterfront / Water
Water Body Name: None
Water Source: Public
Waterfront Features: None
Directions
Use GPSListing Provided courtesy of Crye-leike Realtors, Inc


 MLS# 399298953
MLS# 399298953