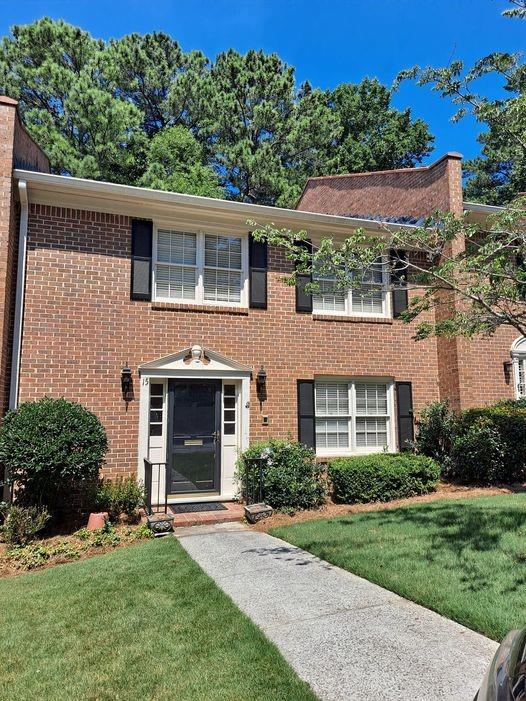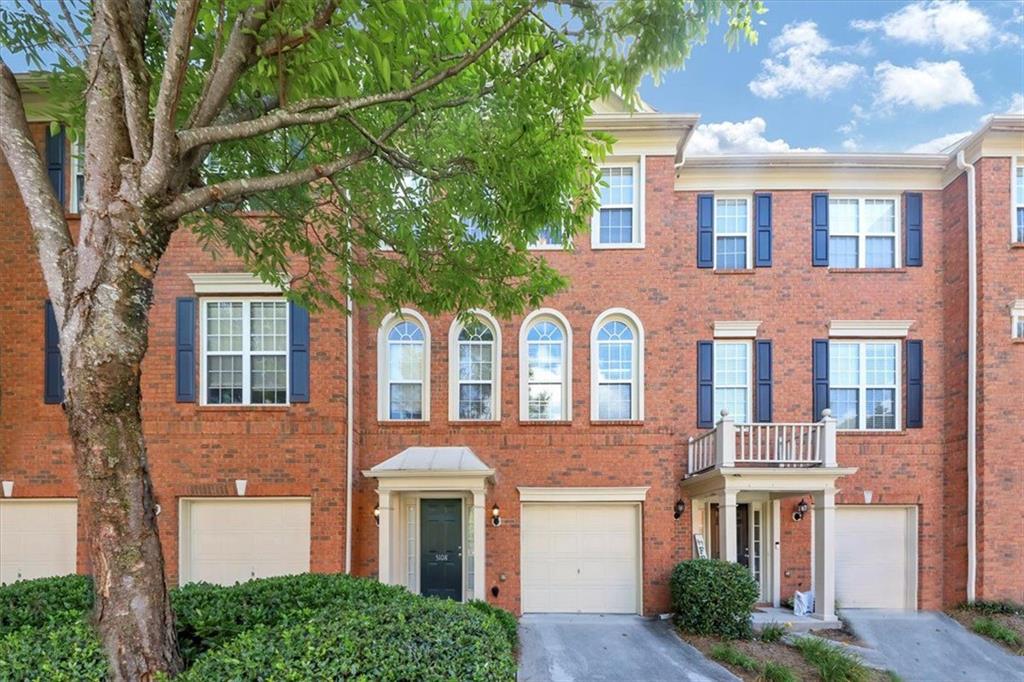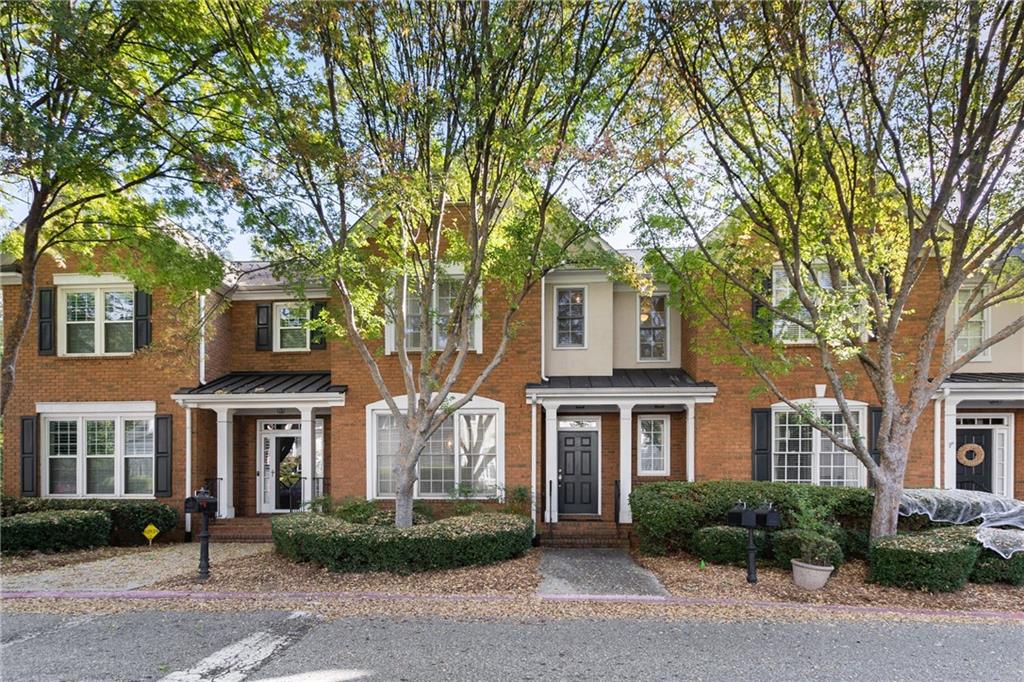Viewing Listing MLS# 399948319
Atlanta, GA 30316
- 3Beds
- 2Full Baths
- 1Half Baths
- N/A SqFt
- 2024Year Built
- 0.02Acres
- MLS# 399948319
- Residential
- Townhouse
- Active
- Approx Time on Market2 months, 29 days
- AreaN/A
- CountyDekalb - GA
- Subdivision The Parc
Overview
Looking for chic modern finishes that adorn a floorplan that offers the perfect flow and promotes comfortable living? The Lancaster, our signature model home plan, is a 2 story townhome. It features 3 bedrooms, 2 full bathrooms upstairs as well as a half bath on the main level. Also on the main, youll find the epitome of open concept living, perfectly complete with a foyer entry way and 2 car rear entry garage. The Parc is a 60 townhome community in one of the city's most vibrant locations because of the countless offerings inside and around the neighborhood. The Parc features a rustic-urban aesthetic which is a new take on farmhouse styling in a modern townhome design and proves you do not need to compromise on style. Our homes are also well protected with a 10 year builder warranty for our homeowners piece of mind. The Parc features a rustic-urban aesthetic which is a new take on farmhouse styling in a modern townhome design, and proves you do not need to compromise on style. The Parc is also moments away from a plethora of shopping and just steps away to Glen Emerald Park with a lake, nature trails, tennis courts, a playground & so much more! (Interior Unit - Lot 3) Move-in ready homes available with limited time incentives! Don't miss this opportunity to call this vibrant pocket of East Atlanta home! Ask About Our Incentives Today! (*Restrictions Apply)
Association Fees / Info
Hoa: Yes
Hoa Fees Frequency: Monthly
Hoa Fees: 175
Community Features: Near Public Transport, Near Schools, Near Shopping, Near Trails/Greenway, Park, Street Lights
Association Fee Includes: Insurance, Maintenance Grounds, Maintenance Structure, Pest Control, Reserve Fund, Termite
Bathroom Info
Halfbaths: 1
Total Baths: 3.00
Fullbaths: 2
Room Bedroom Features: Split Bedroom Plan
Bedroom Info
Beds: 3
Building Info
Habitable Residence: No
Business Info
Equipment: None
Exterior Features
Fence: None
Patio and Porch: None
Exterior Features: None
Road Surface Type: Asphalt
Pool Private: No
County: Dekalb - GA
Acres: 0.02
Pool Desc: None
Fees / Restrictions
Financial
Original Price: $414,900
Owner Financing: No
Garage / Parking
Parking Features: Garage, Garage Door Opener, Garage Faces Rear
Green / Env Info
Green Energy Generation: None
Handicap
Accessibility Features: None
Interior Features
Security Ftr: None
Fireplace Features: None
Levels: Two
Appliances: Dishwasher, Disposal, Gas Range, Microwave, Range Hood
Laundry Features: Upper Level
Interior Features: Disappearing Attic Stairs, Entrance Foyer, Recessed Lighting, Walk-In Closet(s)
Flooring: Carpet, Laminate, Tile, Other
Spa Features: None
Lot Info
Lot Size Source: Builder
Lot Features: Other
Misc
Property Attached: Yes
Home Warranty: Yes
Open House
Other
Other Structures: None
Property Info
Construction Materials: Brick Front
Year Built: 2,024
Property Condition: New Construction
Roof: Shingle
Property Type: Residential Attached
Style: Farmhouse, Traditional
Rental Info
Land Lease: No
Room Info
Kitchen Features: View to Family Room
Room Master Bathroom Features: Double Vanity,Shower Only
Room Dining Room Features: Open Concept
Special Features
Green Features: None
Special Listing Conditions: None
Special Circumstances: Cert. Prof. Home Bldr
Sqft Info
Building Area Total: 1415
Building Area Source: Builder
Tax Info
Tax Year: 2,023
Tax Parcel Letter: 15-143-19-013
Unit Info
Num Units In Community: 60
Utilities / Hvac
Cool System: Central Air
Electric: None
Heating: Forced Air
Utilities: Underground Utilities
Sewer: Public Sewer
Waterfront / Water
Water Body Name: None
Water Source: Public
Waterfront Features: None
Directions
GPS: 1639 Eastland Rd, Atlanta, Georgia 30316Listing Provided courtesy of New Home Star Georgia, Llc
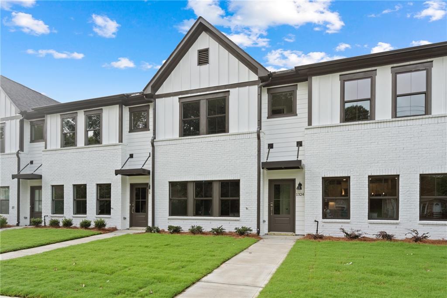
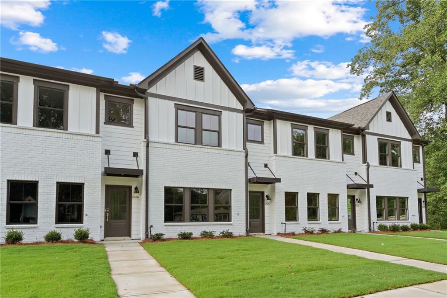
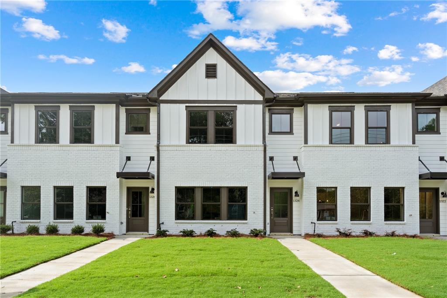
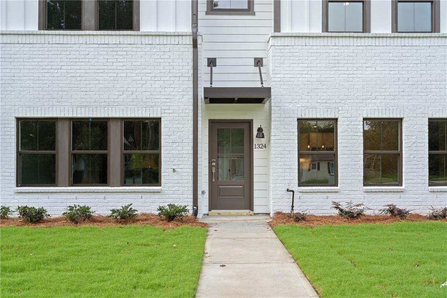
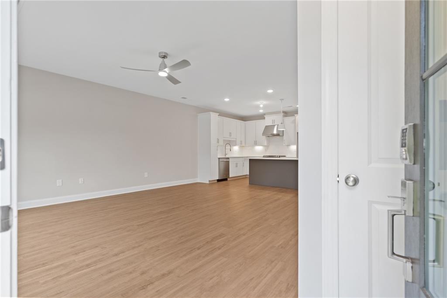
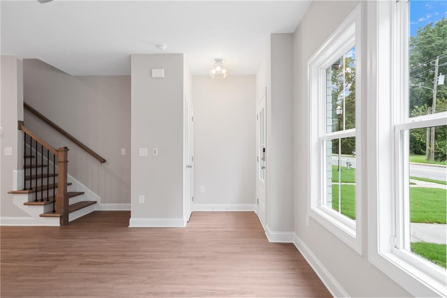
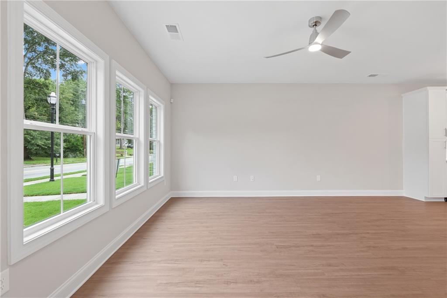
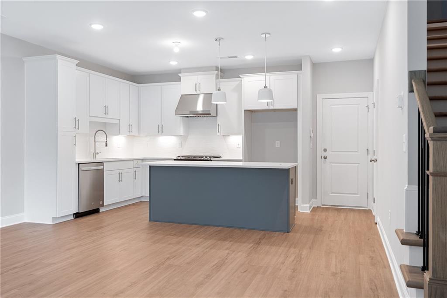
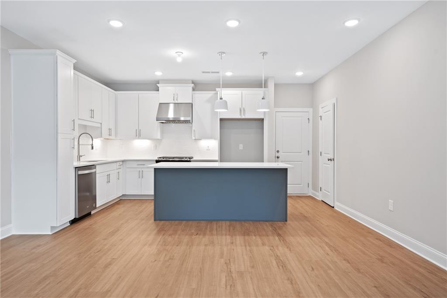
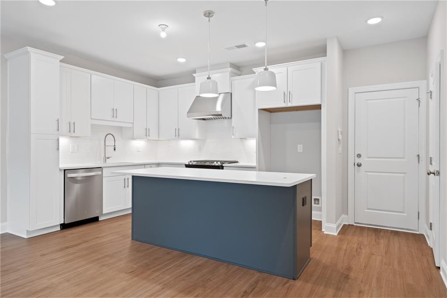
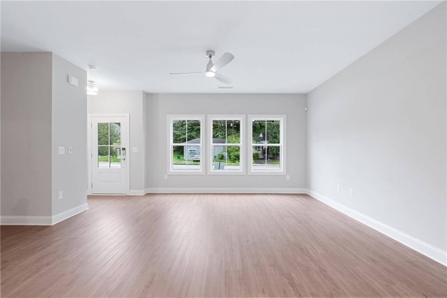
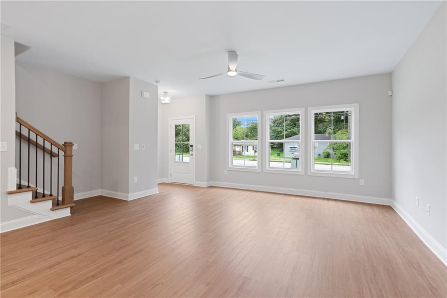
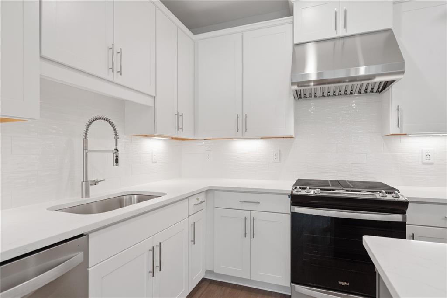
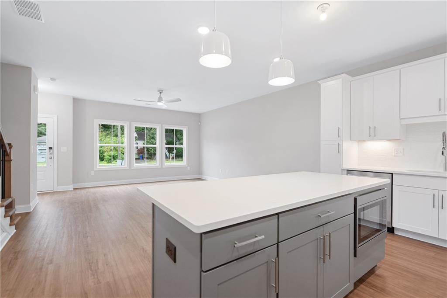
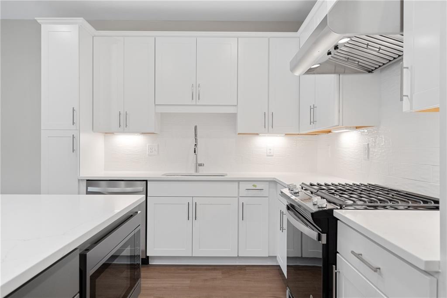
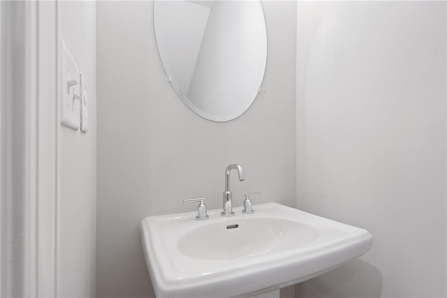
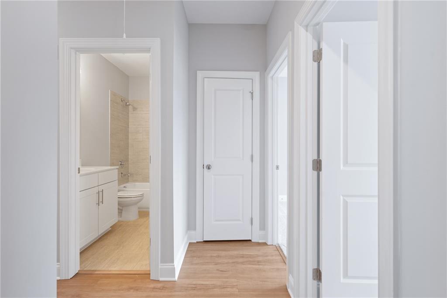
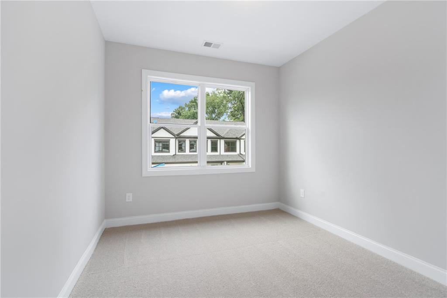
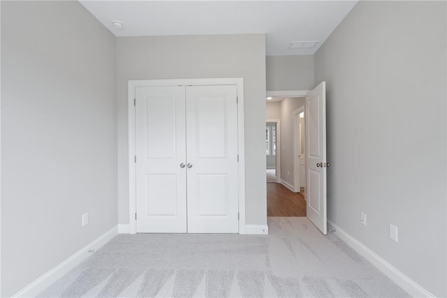
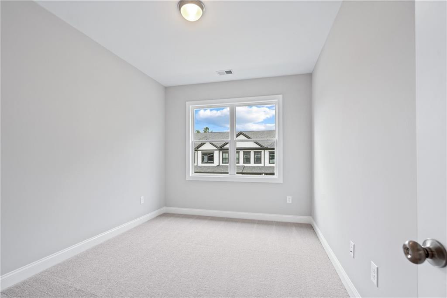
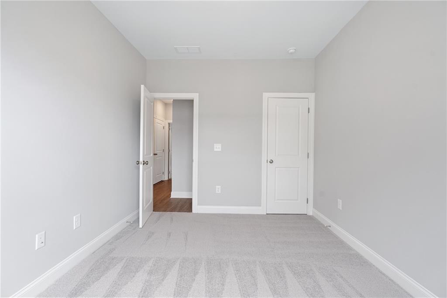
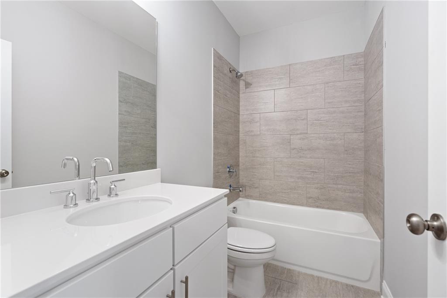
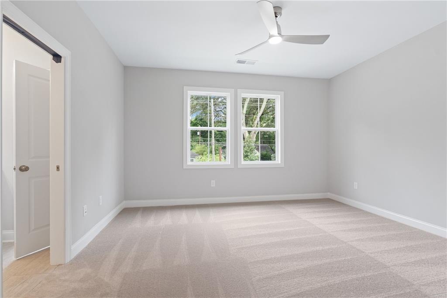
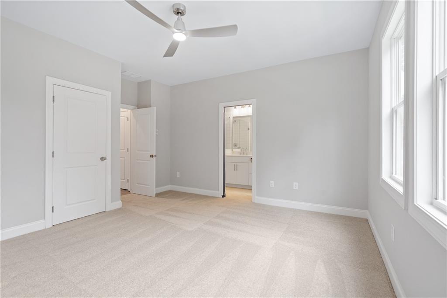
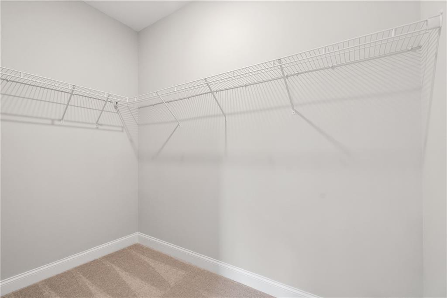
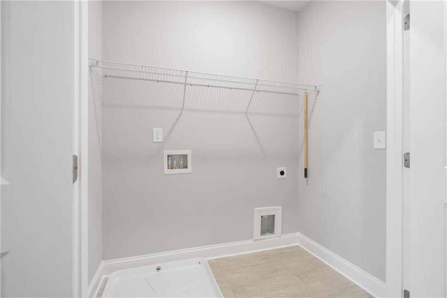
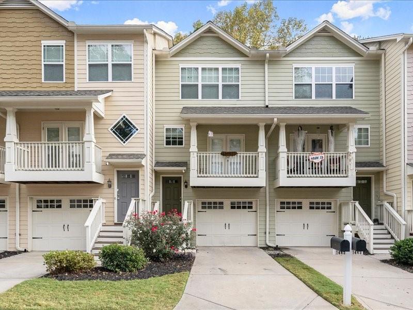
 MLS# 410574280
MLS# 410574280 