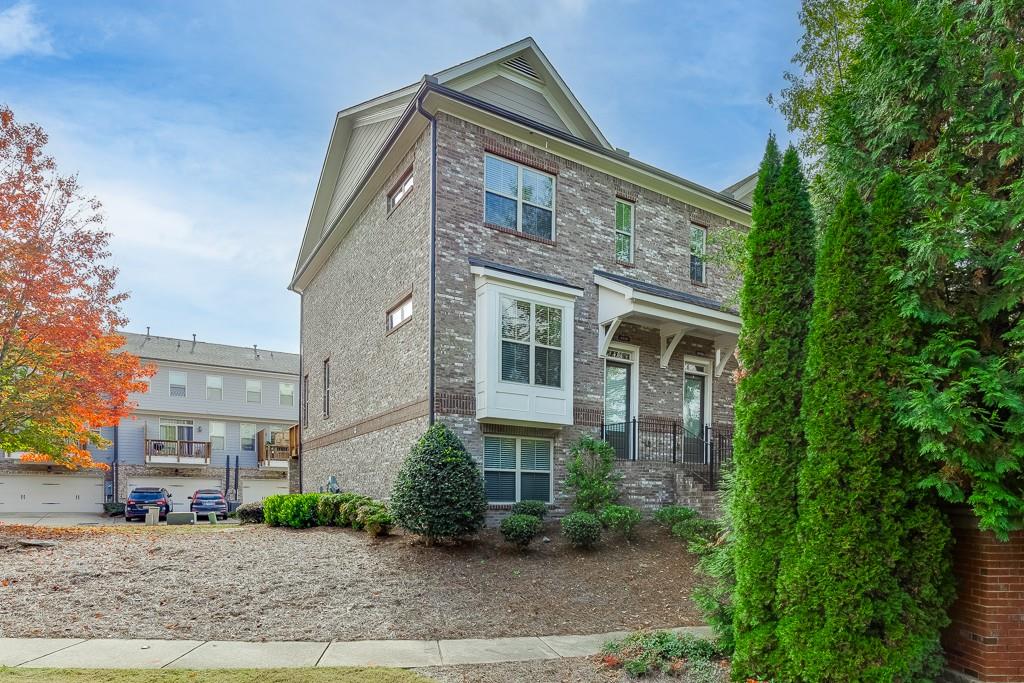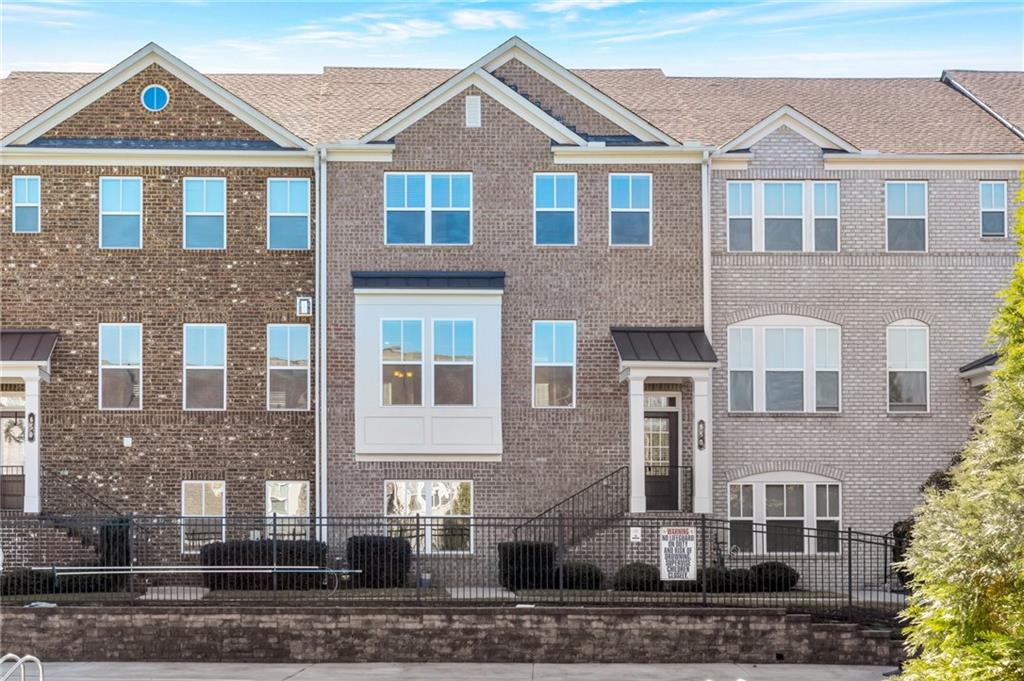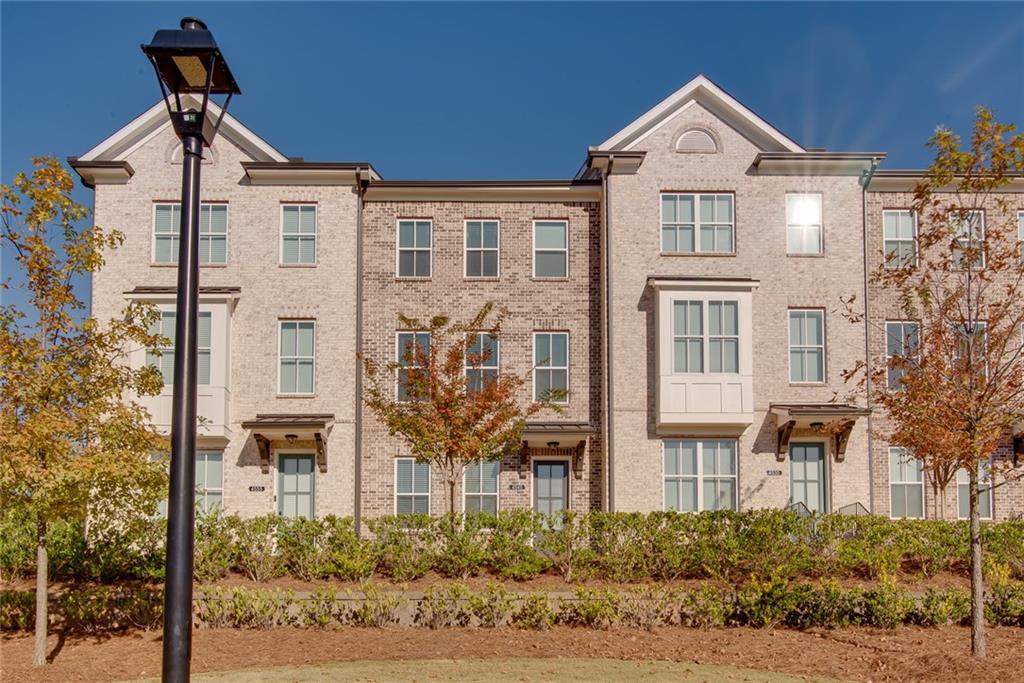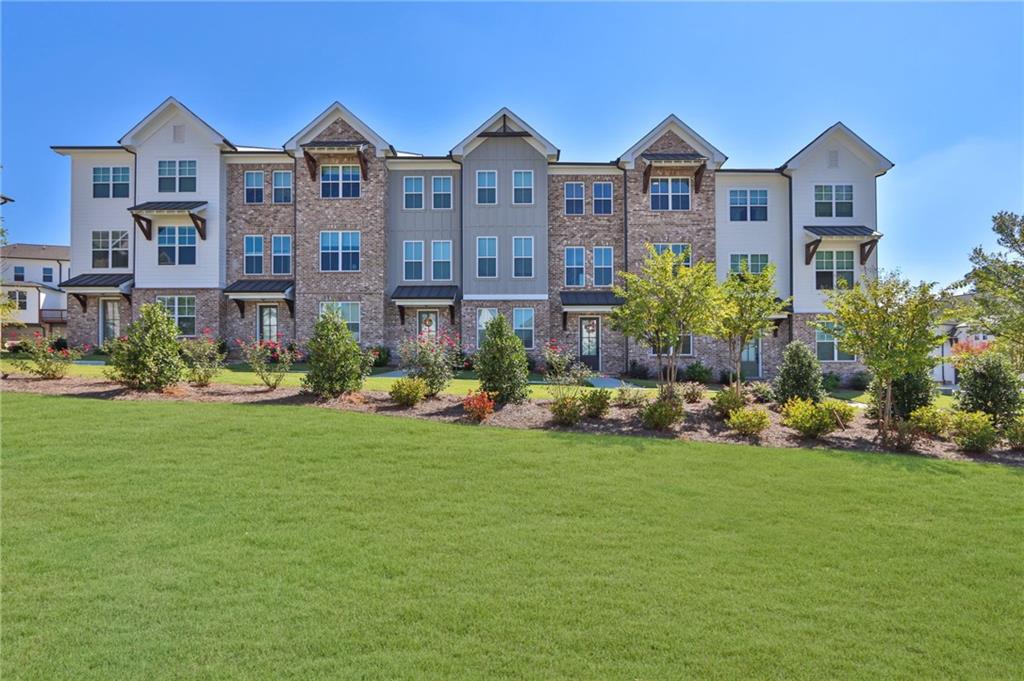Viewing Listing MLS# 399895511
Suwanee, GA 30024
- 3Beds
- 3Full Baths
- 1Half Baths
- N/A SqFt
- 2021Year Built
- 0.03Acres
- MLS# 399895511
- Residential
- Townhouse
- Active
- Approx Time on Market3 months, 2 days
- AreaN/A
- CountyGwinnett - GA
- Subdivision Ellington
Overview
Currently has a rental permission. Community amenities will include a gated entrance, cabana, play ground, pool, five pocket parks and access to County Park trail and a path to Peachtree Ridge Park. Private bedroom and full bathroom on the terrace level. Open concept main level with sunroom. Large kitchen with island and quartz countertop. On the upper level you will find your primary suite, laundry room and secondary bedroom with full bath. Desirable Peachtree Ridge High School District and just short 3 mile drive from the award winning Suwanee Town Center!
Association Fees / Info
Hoa: Yes
Hoa Fees Frequency: Monthly
Hoa Fees: 215
Community Features: Clubhouse, Gated, Homeowners Assoc, Playground, Pool
Association Fee Includes: Insurance, Maintenance Grounds, Reserve Fund, Swim, Termite
Bathroom Info
Halfbaths: 1
Total Baths: 4.00
Fullbaths: 3
Room Bedroom Features: Roommate Floor Plan
Bedroom Info
Beds: 3
Building Info
Habitable Residence: No
Business Info
Equipment: None
Exterior Features
Fence: None
Patio and Porch: Deck
Exterior Features: None
Road Surface Type: Asphalt, Concrete
Pool Private: No
County: Gwinnett - GA
Acres: 0.03
Pool Desc: None
Fees / Restrictions
Financial
Original Price: $550,000
Owner Financing: No
Garage / Parking
Parking Features: Garage, Garage Door Opener, Garage Faces Rear
Green / Env Info
Green Energy Generation: None
Handicap
Accessibility Features: None
Interior Features
Security Ftr: Fire Alarm, Key Card Entry, Secured Garage/Parking, Smoke Detector(s)
Fireplace Features: Family Room
Levels: Two
Appliances: Dishwasher, Disposal, Gas Range, Microwave, Range Hood
Laundry Features: Laundry Room, Upper Level
Interior Features: Disappearing Attic Stairs, Double Vanity, Entrance Foyer, High Ceilings 9 ft Upper
Flooring: Carpet, Ceramic Tile, Hardwood
Spa Features: None
Lot Info
Lot Size Source: Public Records
Lot Features: Landscaped, Level
Lot Size: x
Misc
Property Attached: Yes
Home Warranty: No
Open House
Other
Other Structures: None
Property Info
Construction Materials: Brick Front, HardiPlank Type
Year Built: 2,021
Property Condition: Resale
Roof: Composition
Property Type: Residential Attached
Style: Townhouse, Traditional
Rental Info
Land Lease: No
Room Info
Kitchen Features: Breakfast Bar, Cabinets Stain, Kitchen Island, Pantry, Solid Surface Counters, View to Family Room
Room Master Bathroom Features: Double Vanity,Shower Only
Room Dining Room Features: Open Concept
Special Features
Green Features: None
Special Listing Conditions: None
Special Circumstances: None
Sqft Info
Building Area Total: 1912
Building Area Source: Public Records
Tax Info
Tax Amount Annual: 6384
Tax Year: 2,023
Tax Parcel Letter: R7166-119
Unit Info
Utilities / Hvac
Cool System: Ceiling Fan(s), Central Air
Electric: 110 Volts
Heating: Central
Utilities: Cable Available, Electricity Available, Natural Gas Available, Phone Available, Underground Utilities, Other
Sewer: Public Sewer
Waterfront / Water
Water Body Name: None
Water Source: Public
Waterfront Features: None
Directions
Please use GPSListing Provided courtesy of Focus Realty
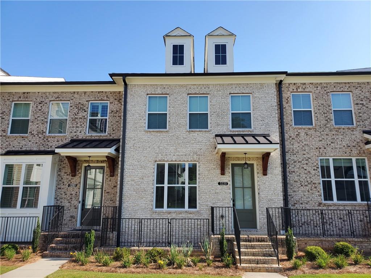
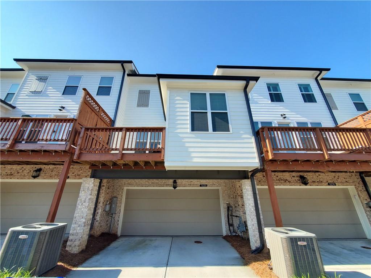
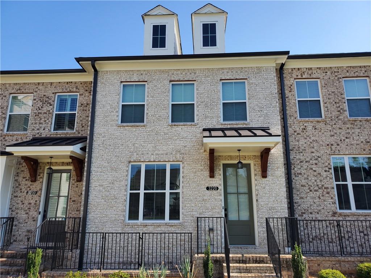
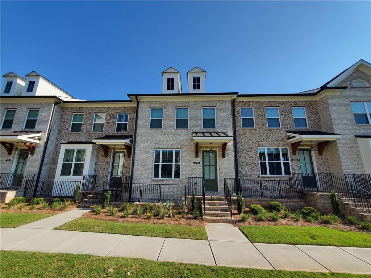
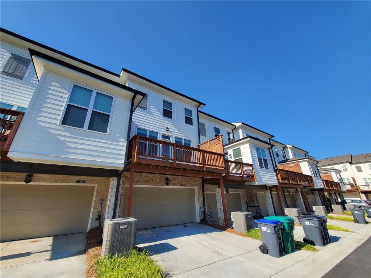
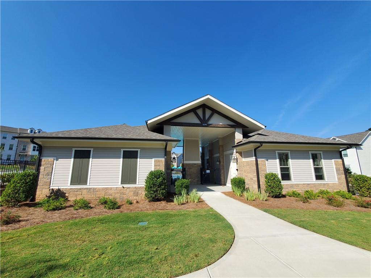
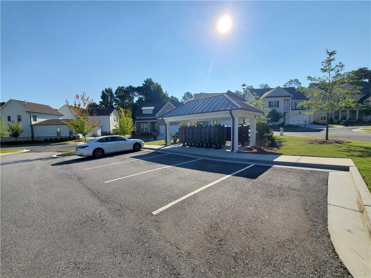
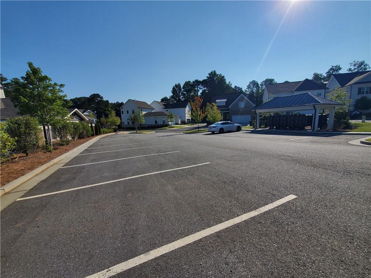
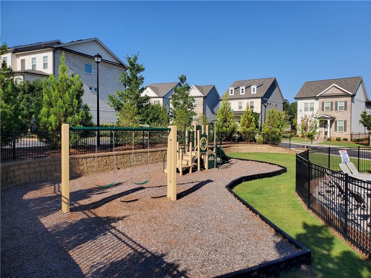
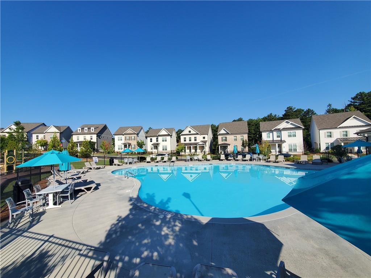
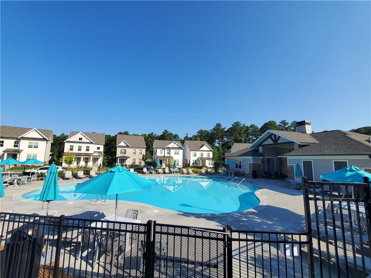
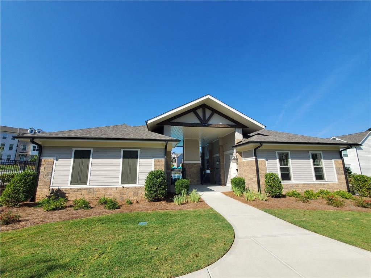
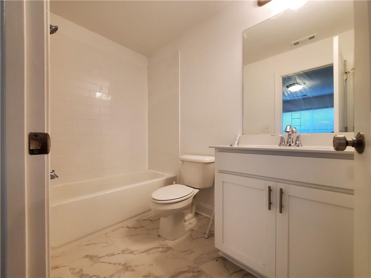
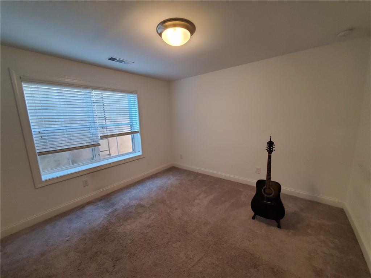
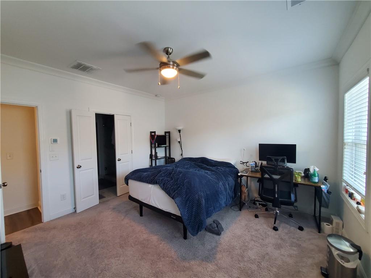
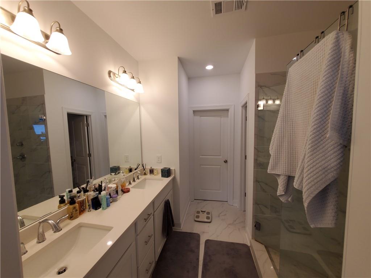
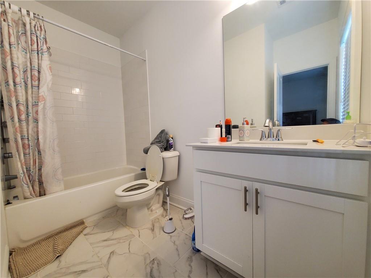
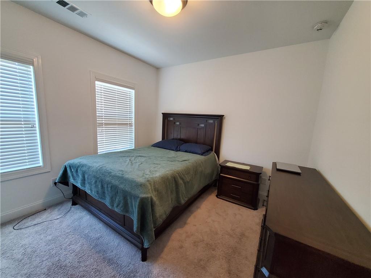
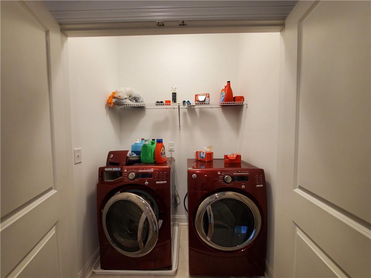
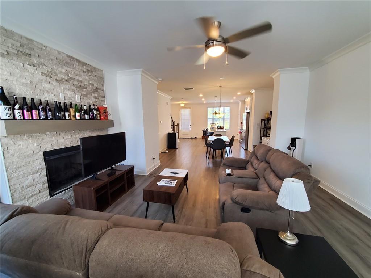
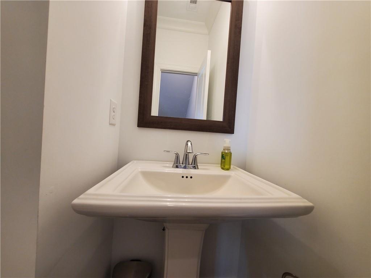
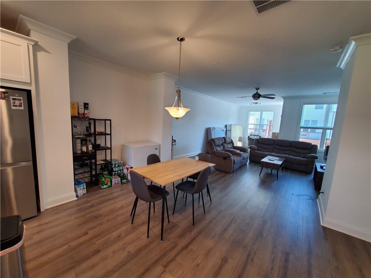
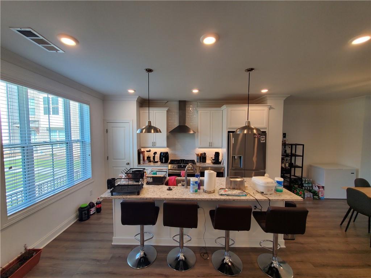
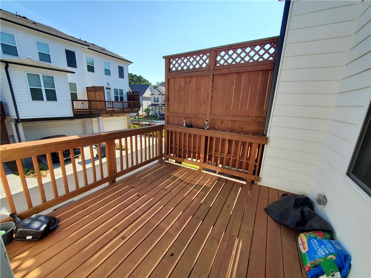
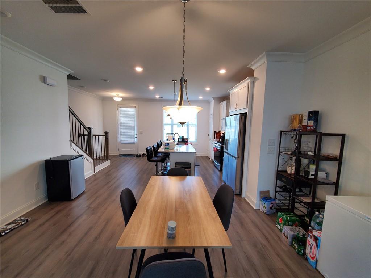
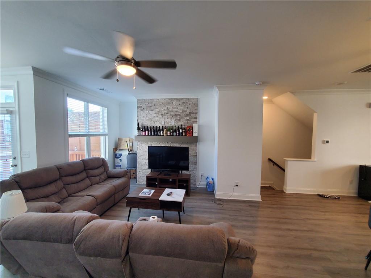
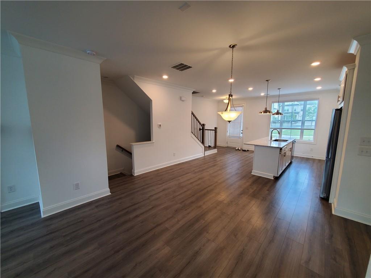
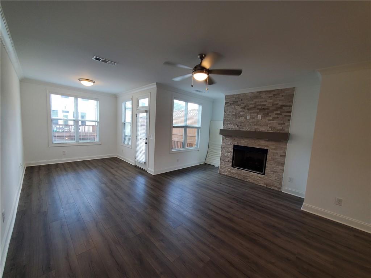
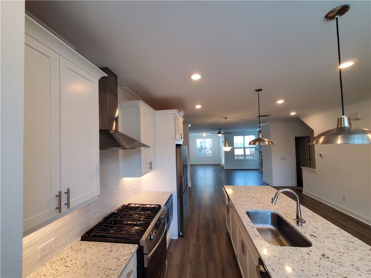
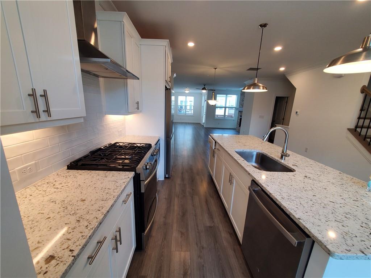
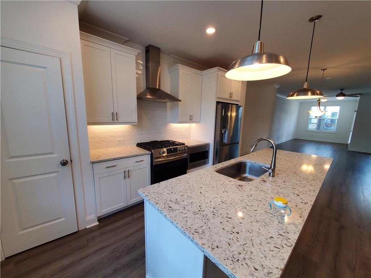
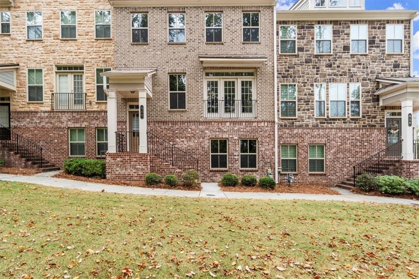
 MLS# 410589823
MLS# 410589823 