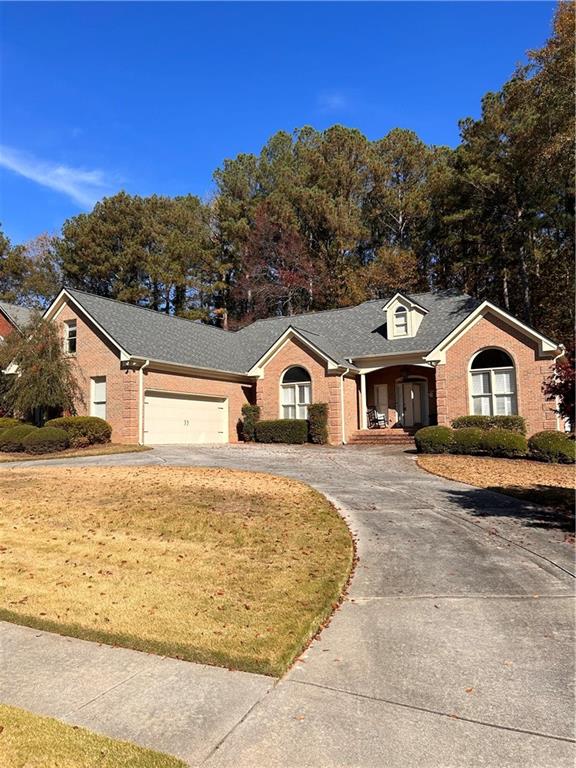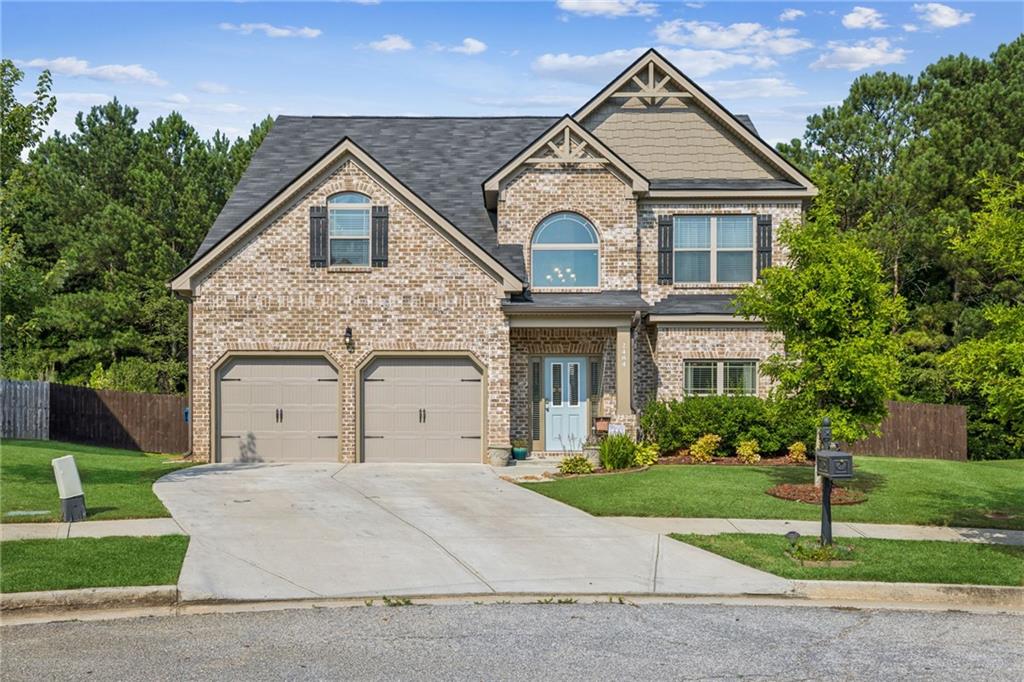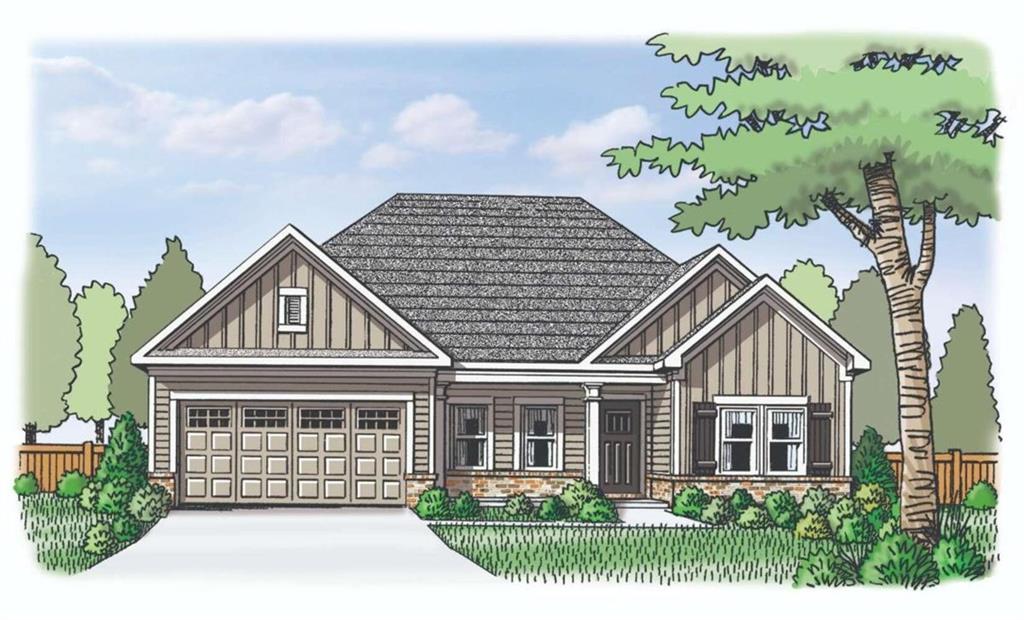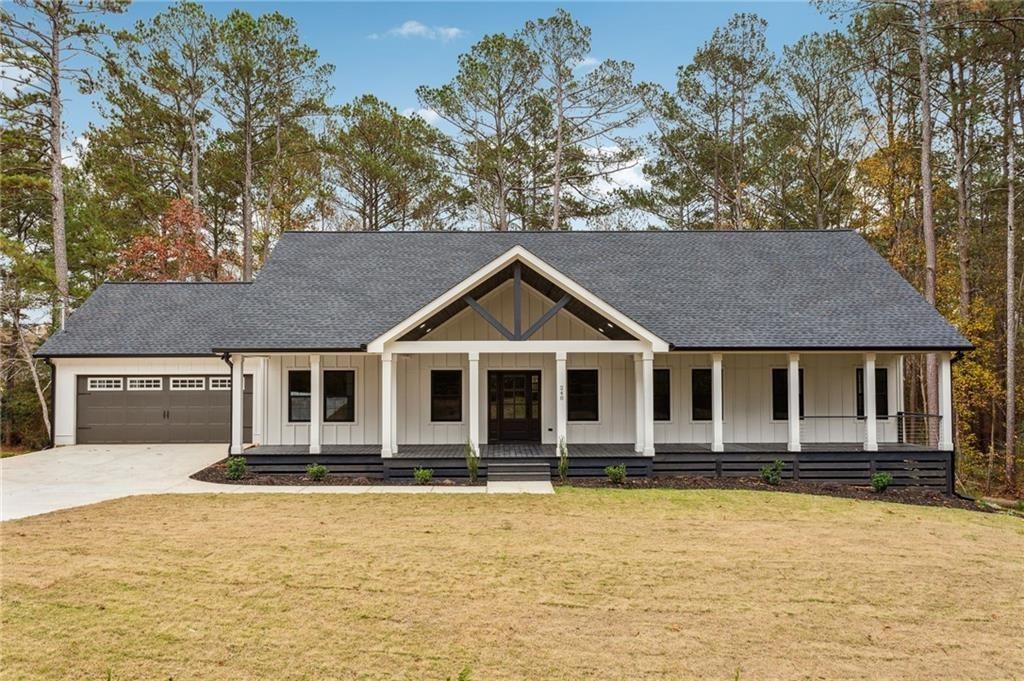Viewing Listing MLS# 399846186
Loganville, GA 30052
- 3Beds
- 2Full Baths
- 1Half Baths
- N/A SqFt
- 2001Year Built
- 0.62Acres
- MLS# 399846186
- Residential
- Single Family Residence
- Active
- Approx Time on Market3 months, 5 days
- AreaN/A
- CountyWalton - GA
- Subdivision Ivy Ridge
Overview
BEAUTIFUL one owner, well maintained, hard to find 3 bedroom 2 1/2 bath, four side brick with a full walk out unfinished basement already stubbed for a bath on a large corner lot in the sought after Ivy Ridge neighborhood located within the Loganville school district! Just minutes to Loganville and Monroe and short drive to Athens for UGA games and unlimited restaurants and retail shopping. This custom home has stunning hardwood floors throughout the entire main floor, high ceilings and fireplace in the oversized family room, a huge master bedroom with tray ceiling, a large walk in closet with custom shelving and a large laundry room with sink. If needed the office/formal living room could be made into a 4th bedroom. The spacious corner lot includes a massive back yard and back deck to enjoy the upcoming cooler fall nights. The roof is approximately 5 years old, HVAC replaced 2020 and house has a current termite bond.
Association Fees / Info
Hoa: Yes
Hoa Fees Frequency: Annually
Hoa Fees: 125
Community Features: None
Association Fee Includes: Maintenance Grounds
Bathroom Info
Main Bathroom Level: 2
Halfbaths: 1
Total Baths: 3.00
Fullbaths: 2
Room Bedroom Features: Master on Main, Oversized Master
Bedroom Info
Beds: 3
Building Info
Habitable Residence: No
Business Info
Equipment: None
Exterior Features
Fence: None
Patio and Porch: Deck
Exterior Features: Rain Gutters
Road Surface Type: Asphalt
Pool Private: No
County: Walton - GA
Acres: 0.62
Pool Desc: None
Fees / Restrictions
Financial
Original Price: $509,000
Owner Financing: No
Garage / Parking
Parking Features: Garage
Green / Env Info
Green Energy Generation: None
Handicap
Accessibility Features: Grip-Accessible Features
Interior Features
Security Ftr: Security System Owned, Smoke Detector(s)
Fireplace Features: Factory Built
Levels: One
Appliances: Dishwasher, Electric Range, Range Hood
Laundry Features: Laundry Room, Main Level
Interior Features: Bookcases, Crown Molding, Disappearing Attic Stairs, Double Vanity, Entrance Foyer, High Ceilings 9 ft Main, Tray Ceiling(s), Walk-In Closet(s)
Flooring: Hardwood, Laminate
Spa Features: None
Lot Info
Lot Size Source: Public Records
Lot Features: Back Yard, Corner Lot, Landscaped
Lot Size: x
Misc
Property Attached: No
Home Warranty: No
Open House
Other
Other Structures: None
Property Info
Construction Materials: Brick 4 Sides
Year Built: 2,001
Property Condition: Resale
Roof: Composition
Property Type: Residential Detached
Style: Traditional
Rental Info
Land Lease: No
Room Info
Kitchen Features: Breakfast Room, Cabinets White, Eat-in Kitchen
Room Master Bathroom Features: Double Vanity,Separate Tub/Shower,Soaking Tub
Room Dining Room Features: Separate Dining Room
Special Features
Green Features: None
Special Listing Conditions: None
Special Circumstances: Estate Owned
Sqft Info
Building Area Total: 2254
Building Area Source: Public Records
Tax Info
Tax Amount Annual: 861
Tax Year: 2,023
Tax Parcel Letter: NL07C00000038000
Unit Info
Utilities / Hvac
Cool System: Ceiling Fan(s), Central Air
Electric: 220 Volts
Heating: Central
Utilities: Cable Available, Electricity Available
Sewer: Septic Tank
Waterfront / Water
Water Body Name: None
Water Source: Public
Waterfront Features: None
Directions
GPS FriendlyListing Provided courtesy of Byer Realty
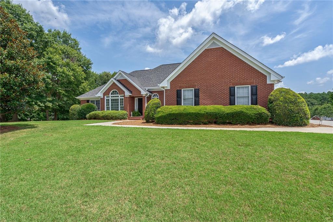
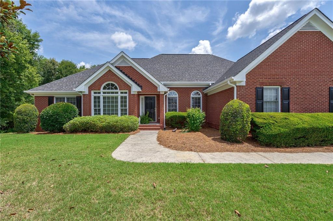
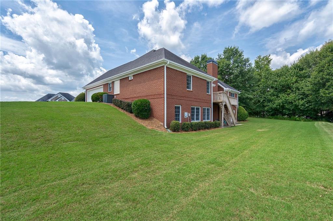
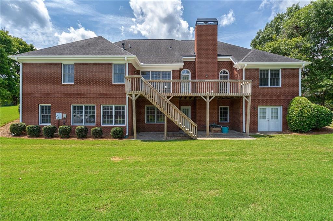
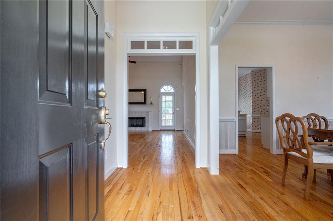
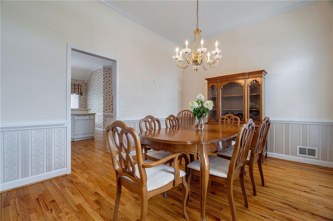
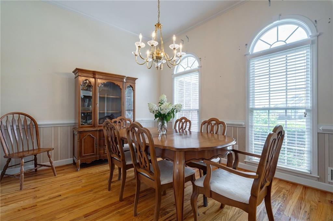
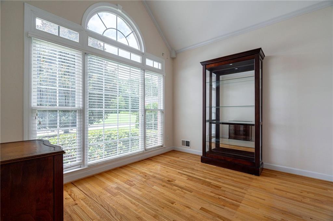
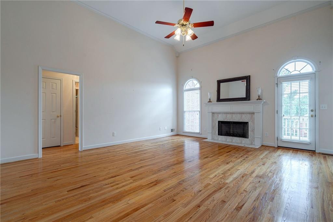
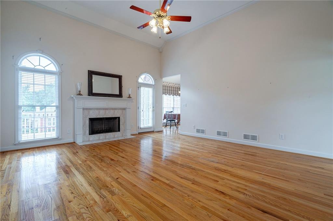
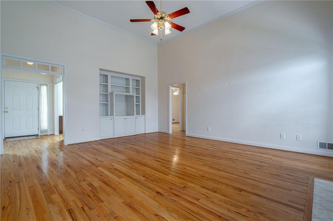
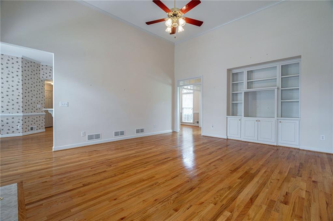
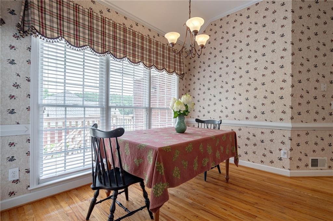
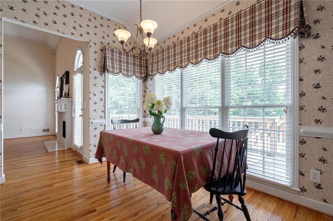
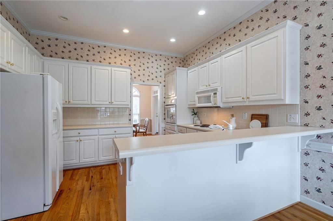
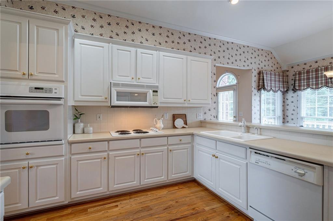
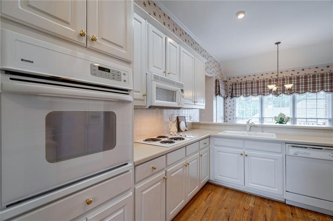
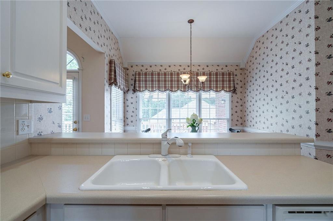
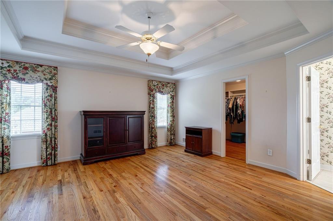
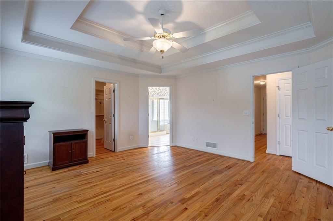
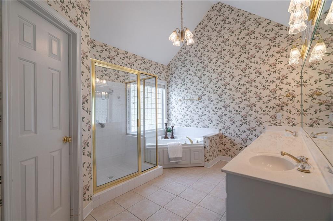
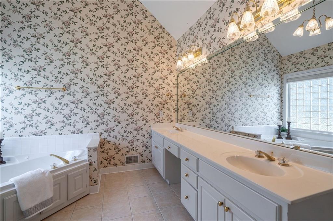
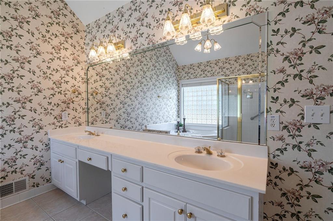
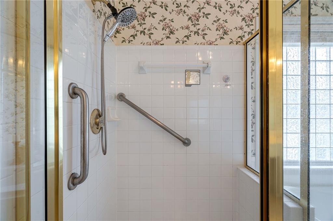
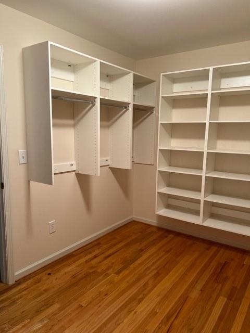
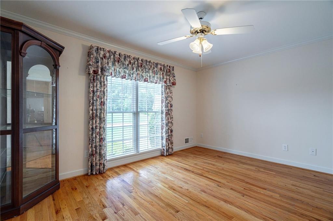
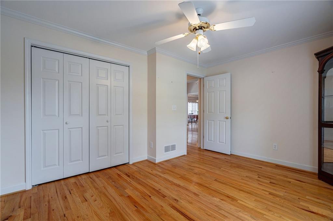
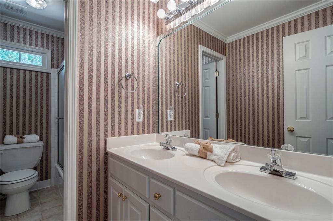
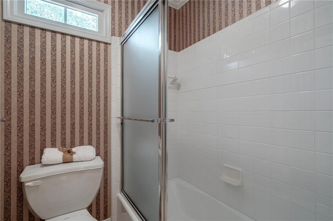
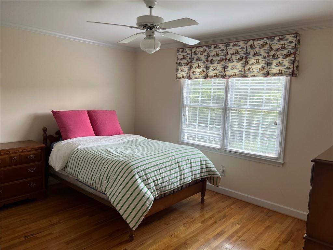
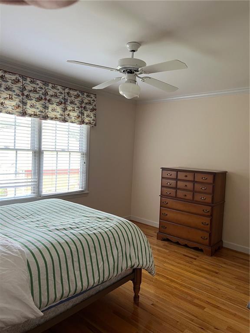
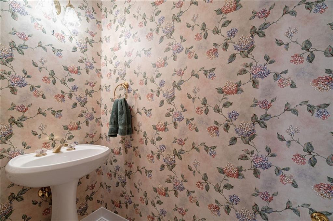
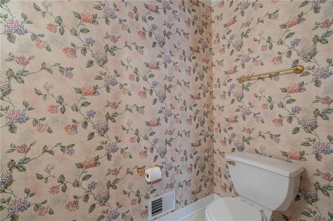
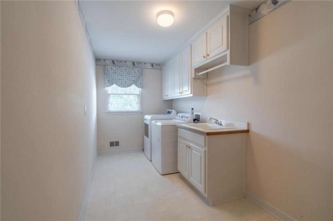
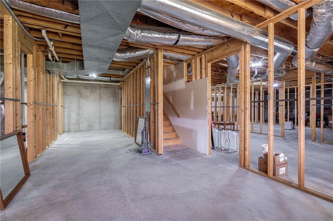
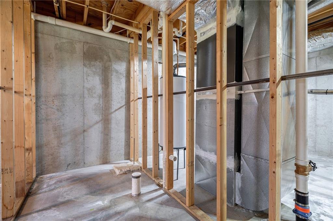
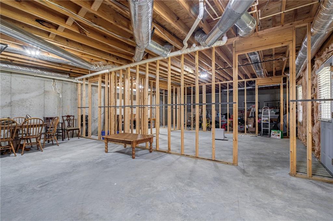
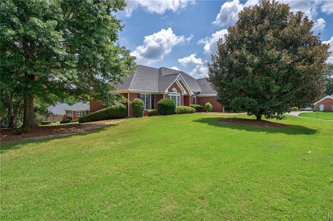
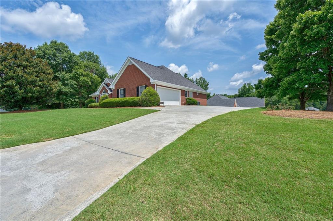
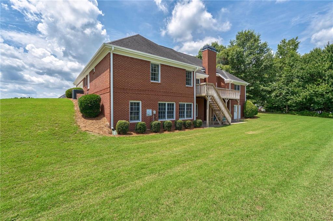
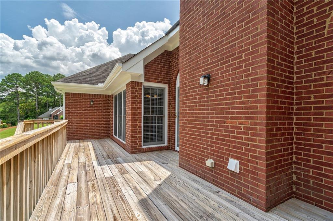
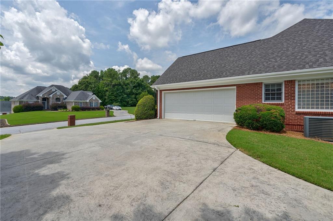
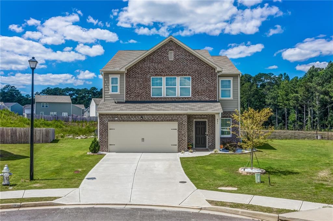
 MLS# 7318315
MLS# 7318315 