Viewing Listing MLS# 399712436
Stone Mountain, GA 30087
- 5Beds
- 4Full Baths
- 2Half Baths
- N/A SqFt
- 1981Year Built
- 2.00Acres
- MLS# 399712436
- Residential
- Single Family Residence
- Active
- Approx Time on Market2 months, 21 days
- AreaN/A
- CountyDekalb - GA
- Subdivision Smoke Rise
Overview
Welcome to a home that truly stands out from the restthis is not your typical cookie-cutter property. This custom-built 2-acre gem with a new roof has been thoughtfully renovated, and theres still room for your personal touch!Step into the inviting foyer and immediately feel at home. The living room flows seamlessly into a versatile piano room that could easily serve as a stylish dining area. Continue through to discover a stunning, completely renovated kitchen bathed in natural light. Featuring two kitchen islands, an eat-in area, a mudroom, and elegant ceiling beams, this kitchen is designed for both functionality and beauty.One of the standout features is the renovated patio, now transformed into a spacious walk-in pantry with ample shelvingideal for all your storage needs. The family room boasts a striking ceiling-to-floor black marble electric fireplace, complemented by recessed lighting and hardwood floors. This cozy space also offers a view of the kitchen and one of TWO sunrooms with charming brick walls and abundant windows that flood the room with light. Step through the sunrooms door to a lovely large courtyard, perfect for outdoor gatherings.Upstairs, youll find beautiful stained stairs leading to two additional bedrooms, each with generous closet space. One of the upstairs bedrooms can be your your SECOND PRIMARY with its own private sunroom that overlooks the expansive, private backyard. Additionally, you'll find a vast, unfinished area that holds the promise of becoming your dream, one-of-a-kind walk-in closet.The expansive basement, featuring two fireplaces and its own entrance, offers endless possibilities and is ready for your creative vision and touch. This welcoming home is ready for a family to cherish it as much as the current owners have. Dont miss the opportunity to make this unique property your own!
Association Fees / Info
Hoa: No
Hoa Fees Frequency: Annually
Community Features: Country Club
Hoa Fees Frequency: Annually
Bathroom Info
Main Bathroom Level: 3
Halfbaths: 2
Total Baths: 6.00
Fullbaths: 4
Room Bedroom Features: Master on Main
Bedroom Info
Beds: 5
Building Info
Habitable Residence: No
Business Info
Equipment: None
Exterior Features
Fence: None
Patio and Porch: Covered, Front Porch
Exterior Features: Courtyard, Lighting, Private Yard
Road Surface Type: Asphalt
Pool Private: No
County: Dekalb - GA
Acres: 2.00
Pool Desc: None
Fees / Restrictions
Financial
Original Price: $895,000
Owner Financing: No
Garage / Parking
Parking Features: Attached, Driveway, Garage, Garage Door Opener, Garage Faces Side, Kitchen Level, Level Driveway
Green / Env Info
Green Energy Generation: None
Handicap
Accessibility Features: Accessible Hallway(s)
Interior Features
Security Ftr: Carbon Monoxide Detector(s)
Fireplace Features: Basement, Family Room
Levels: Three Or More
Appliances: Dishwasher, Disposal, Double Oven, Gas Cooktop, Microwave, Refrigerator, Self Cleaning Oven
Laundry Features: In Kitchen
Interior Features: Beamed Ceilings, Crown Molding, Entrance Foyer, High Speed Internet, His and Hers Closets, Recessed Lighting, Walk-In Closet(s)
Flooring: Carpet, Laminate
Spa Features: None
Lot Info
Lot Size Source: Public Records
Lot Features: Back Yard, Private, Wooded
Lot Size: 256 x 340
Misc
Property Attached: No
Home Warranty: No
Open House
Other
Other Structures: Gazebo
Property Info
Construction Materials: Brick 4 Sides
Year Built: 1,981
Property Condition: Resale
Roof: Composition
Property Type: Residential Detached
Style: Country, Farmhouse
Rental Info
Land Lease: No
Room Info
Kitchen Features: Country Kitchen, Eat-in Kitchen, Kitchen Island, Pantry Walk-In, Solid Surface Counters, View to Family Room
Room Master Bathroom Features: Double Vanity,Separate Tub/Shower
Room Dining Room Features: None
Special Features
Green Features: None
Special Listing Conditions: None
Special Circumstances: Owner/Agent
Sqft Info
Building Area Total: 5095
Building Area Source: Public Records
Tax Info
Tax Amount Annual: 10933
Tax Year: 2,023
Tax Parcel Letter: 18-173-01-024
Unit Info
Utilities / Hvac
Cool System: Ceiling Fan(s), Central Air
Electric: 110 Volts
Heating: Central
Utilities: Cable Available, Electricity Available, Natural Gas Available, Phone Available, Underground Utilities
Sewer: Septic Tank
Waterfront / Water
Water Body Name: None
Water Source: Public
Waterfront Features: None
Directions
Take Hwy 78 to Hugh Howell Rd exit. Continue straight on Hugh Howell Rd to left on Silver Hill Rd. Home is on the left.Listing Provided courtesy of Gold Rush Realty, Llc.
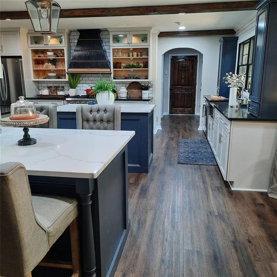
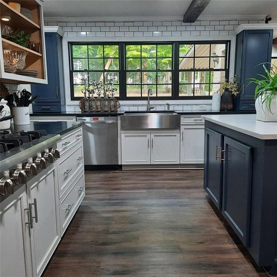
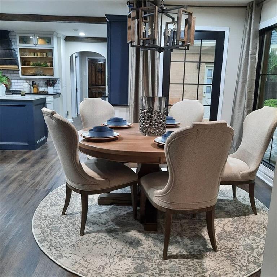
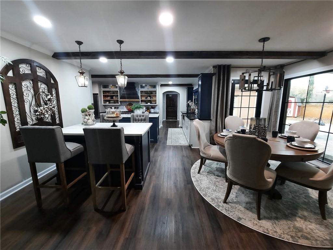
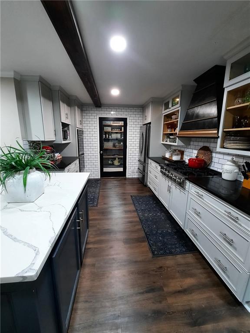
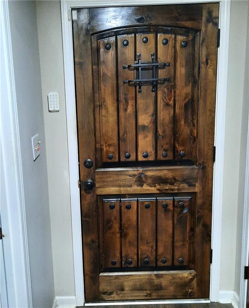
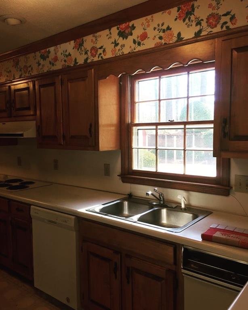
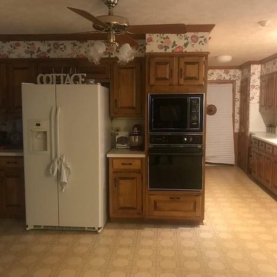
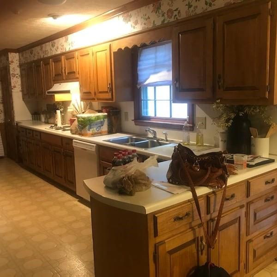
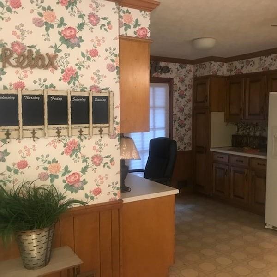
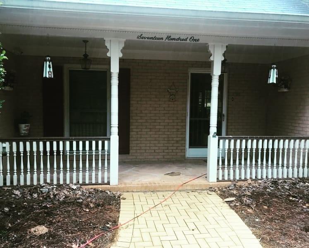
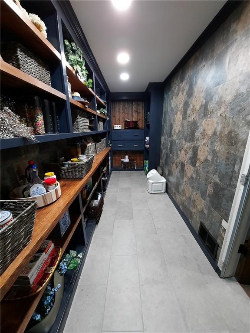
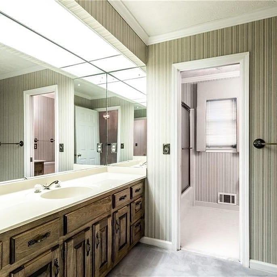
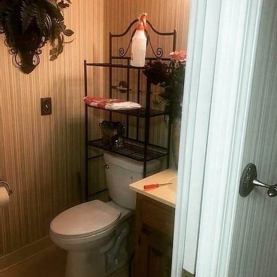
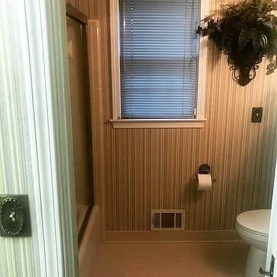
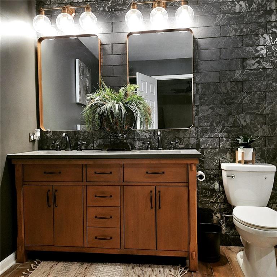
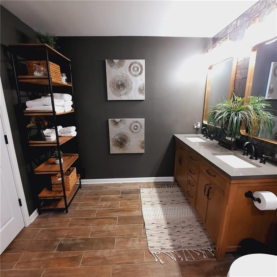
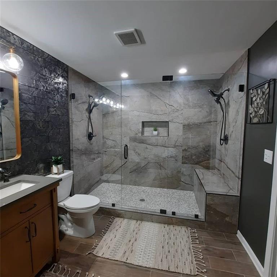
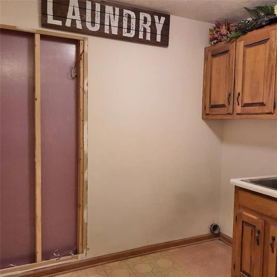
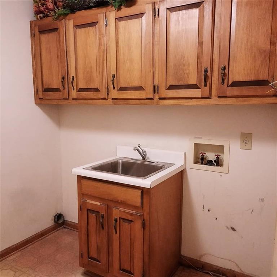
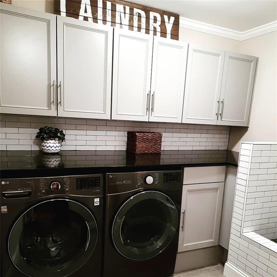
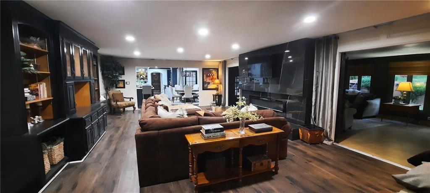
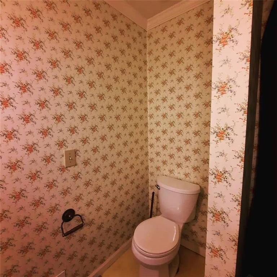
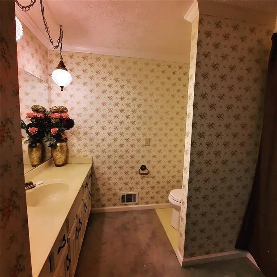
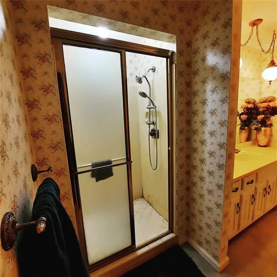
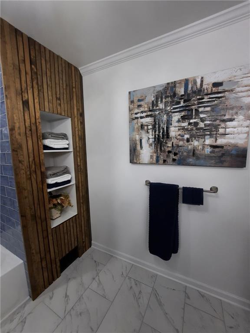
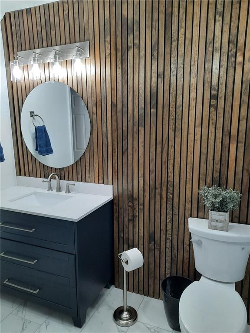
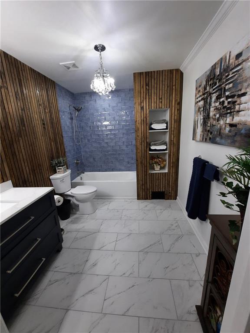
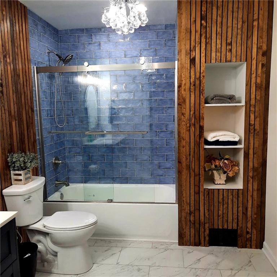
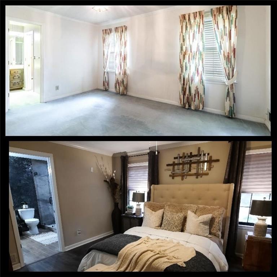
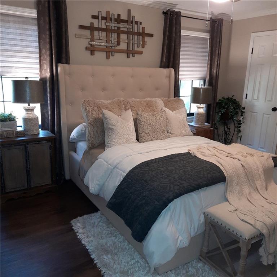
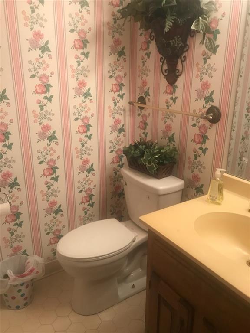
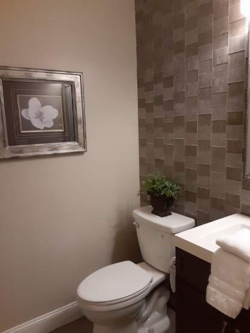
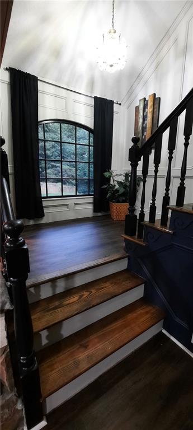
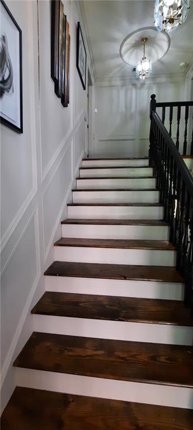
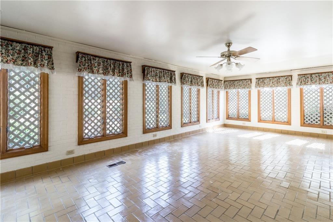
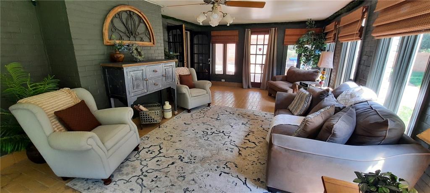
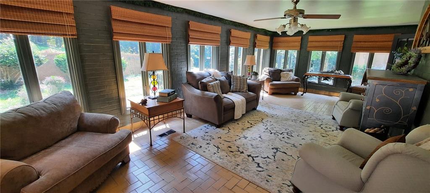
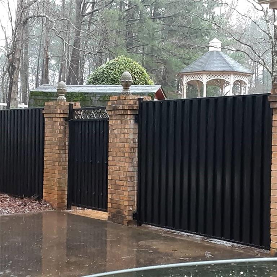
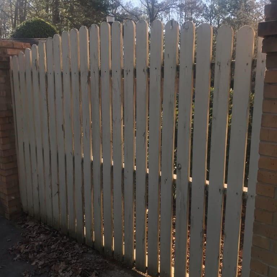
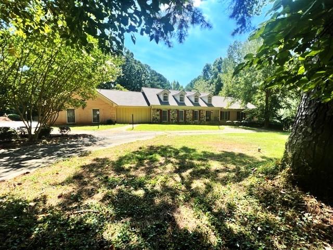
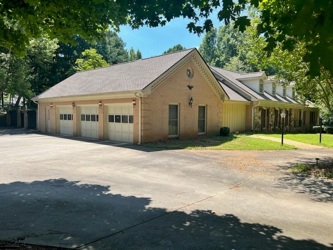
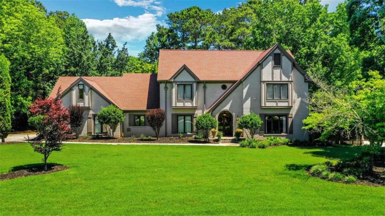
 MLS# 397202957
MLS# 397202957