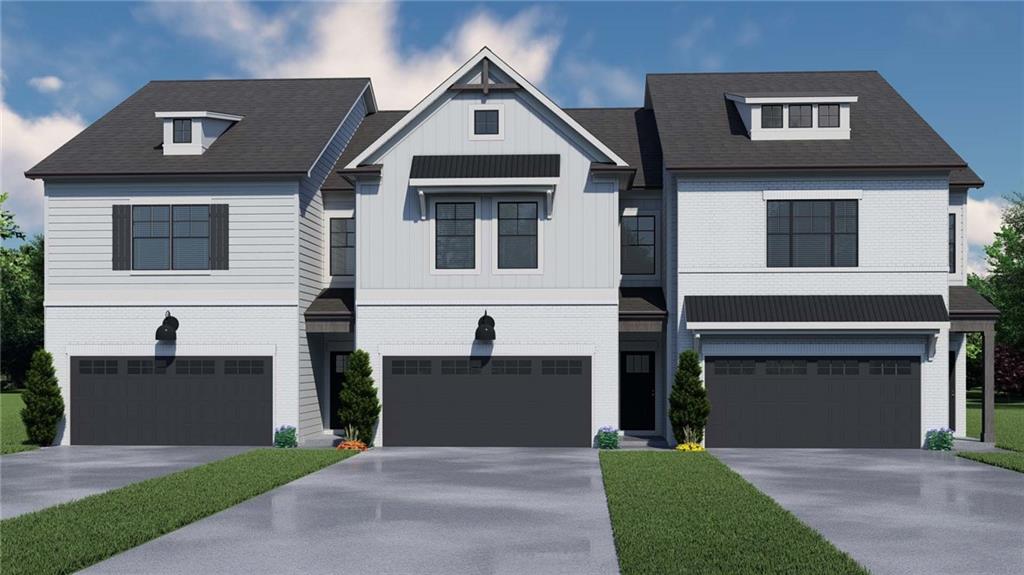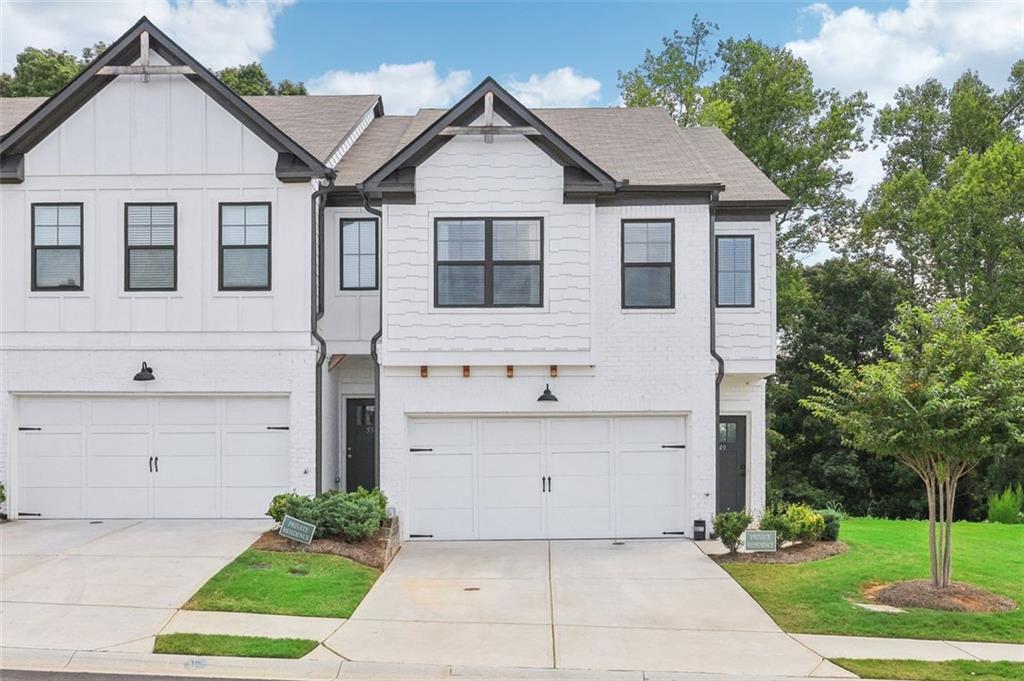Viewing Listing MLS# 399686646
Auburn, GA 30011
- 3Beds
- 2Full Baths
- 1Half Baths
- N/A SqFt
- 2022Year Built
- 0.03Acres
- MLS# 399686646
- Residential
- Townhouse
- Pending
- Approx Time on Market3 months, 1 day
- AreaN/A
- CountyBarrow - GA
- Subdivision Townes Of Auburn
Overview
PRICE IMPROVEMENT - START ENJOYING YOUR NEW HOME IMMEDIATELY. Everyone loves SMART HOME FEATURES and UPGRADES. This home doesn't disappoint. Security System, Smart Home Structured Wiring with Cat-5 and RG-6 Wiring for Cable-Family Room, All Bedrooms, Media/Loft Room. Data Locations - Primary Bedroom, Family Room, Media/Loft Room. Great for Working from Home and Gaming!Over $19,000 in Upgrades: Custom Primary Walk-in closet, Quartz Kitchen and Hall Bath Counter Tops, Coffered Ceiling in Family Room, Trey Ceiling in Primary, Hardwood Flooring on Main Level, Oak Tread Stairs, Stainless Steel Kitchen Appliances with upgraded faucet, Tile Walls and Tub Surround in Primary Bath, TV Rough In over Fireplace in Family Room with Electrical outlet and TV drop included. Recessed Lights, Pendant Lights , upgraded Kitchen and Bath cabinetry.This is a beautiful, HOA Maintained, Gated Community. Currently, No Rental Restrictions. Make this your HOME before someone snaps it up!
Association Fees / Info
Hoa: Yes
Hoa Fees Frequency: Monthly
Hoa Fees: 200
Community Features: Clubhouse, Gated, Homeowners Assoc, Pickleball, Playground, Pool, Tennis Court(s)
Bathroom Info
Halfbaths: 1
Total Baths: 3.00
Fullbaths: 2
Room Bedroom Features: Oversized Master, Split Bedroom Plan
Bedroom Info
Beds: 3
Building Info
Habitable Residence: No
Business Info
Equipment: None
Exterior Features
Fence: Back Yard, Privacy, Wood
Patio and Porch: Patio
Exterior Features: Lighting, Private Entrance, Private Yard
Road Surface Type: Asphalt, Paved
Pool Private: No
County: Barrow - GA
Acres: 0.03
Pool Desc: None
Fees / Restrictions
Financial
Original Price: $340,000
Owner Financing: No
Garage / Parking
Parking Features: Attached, Garage Door Opener, Garage, Garage Faces Front, Kitchen Level, Level Driveway
Green / Env Info
Green Energy Generation: None
Handicap
Accessibility Features: None
Interior Features
Security Ftr: Security Gate, Smoke Detector(s), Security System Owned
Fireplace Features: Electric, Family Room, Glass Doors
Levels: Two
Appliances: Dishwasher, Electric Range, Electric Water Heater, Microwave, Self Cleaning Oven
Laundry Features: Laundry Room, Upper Level
Interior Features: Double Vanity, Entrance Foyer, High Speed Internet, Disappearing Attic Stairs, Low Flow Plumbing Fixtures, Recessed Lighting, Walk-In Closet(s), High Ceilings 9 ft Main, Tray Ceiling(s)
Flooring: Carpet, Hardwood
Spa Features: None
Lot Info
Lot Size Source: Builder
Lot Features: Back Yard, Level, Private
Lot Size: xxxxxxx
Misc
Property Attached: No
Home Warranty: No
Open House
Other
Other Structures: None
Property Info
Construction Materials: Brick, HardiPlank Type
Year Built: 2,022
Property Condition: Resale
Roof: Shingle
Property Type: Residential Attached
Style: Townhouse, Traditional
Rental Info
Land Lease: No
Room Info
Kitchen Features: Cabinets Other, Kitchen Island, Pantry Walk-In, View to Family Room, Stone Counters
Room Master Bathroom Features: Double Vanity,Soaking Tub,Separate Tub/Shower
Room Dining Room Features: Open Concept
Special Features
Green Features: Insulation, HVAC, Thermostat, Windows
Special Listing Conditions: None
Special Circumstances: None
Sqft Info
Building Area Total: 1818
Building Area Source: Builder
Tax Info
Tax Amount Annual: 3025
Tax Year: 2,023
Tax Parcel Letter: AU05D-235
Unit Info
Num Units In Community: 398
Utilities / Hvac
Cool System: Central Air, Ceiling Fan(s), Electric, Zoned
Electric: 110 Volts, 220 Volts in Laundry
Heating: Central, Electric, Zoned
Utilities: Electricity Available, Sewer Available, Underground Utilities, Water Available
Sewer: Public Sewer
Waterfront / Water
Water Body Name: None
Water Source: Public
Waterfront Features: None
Directions
Use GPSListing Provided courtesy of Keller Williams Realty Atlanta Partners
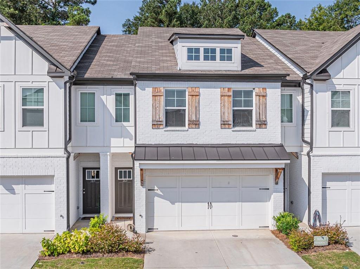
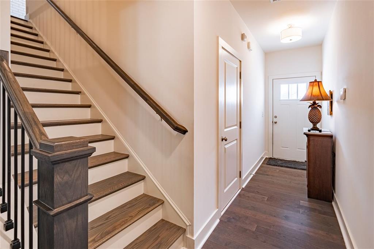
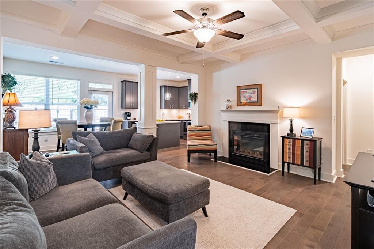
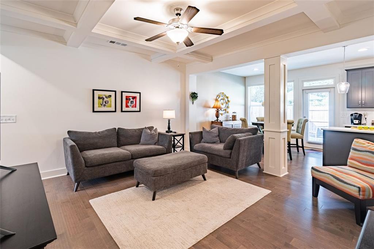
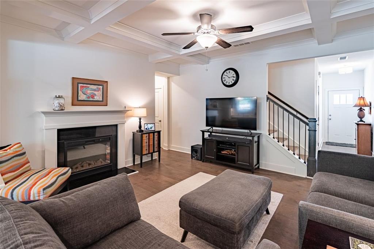
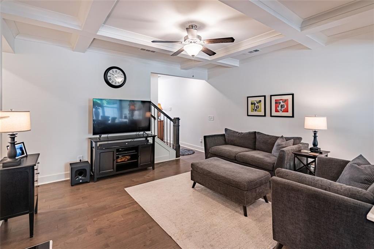
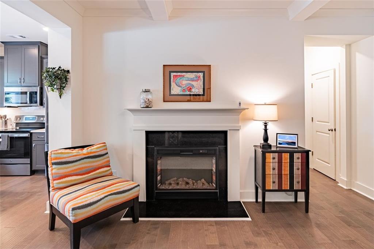
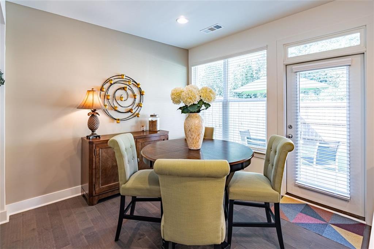
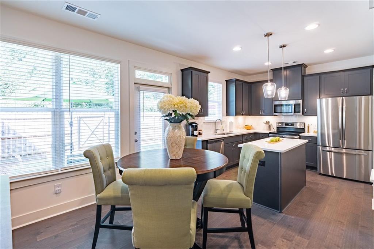
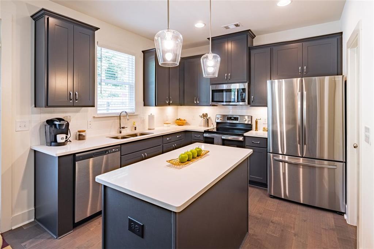
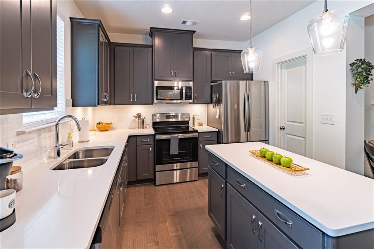
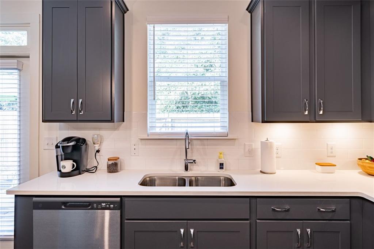
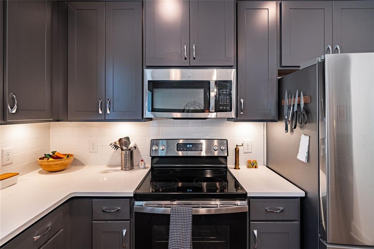
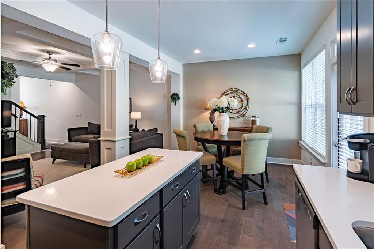
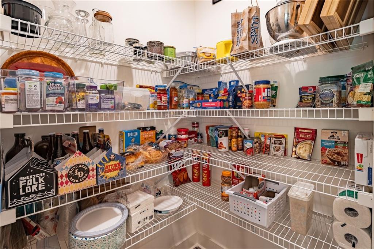
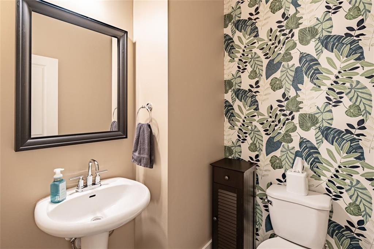
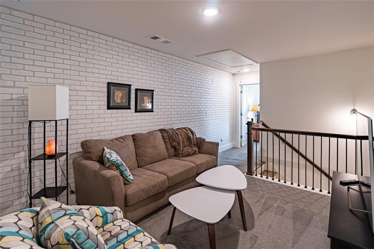
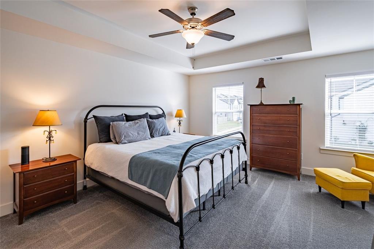
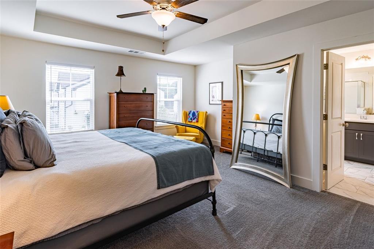
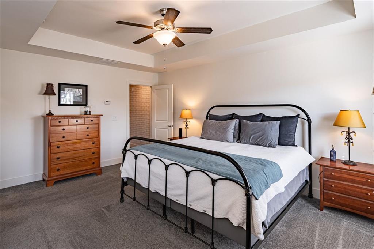
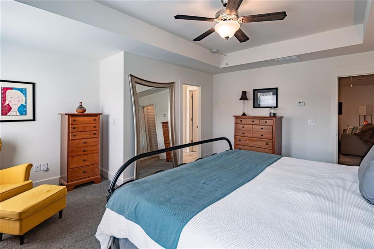
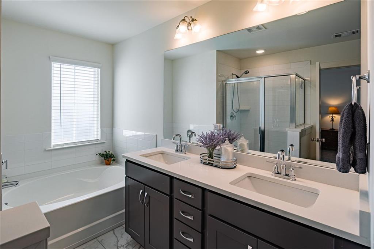
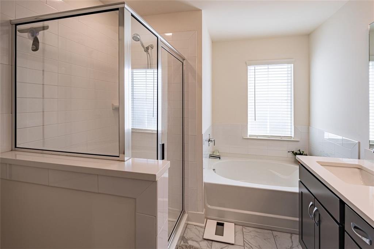
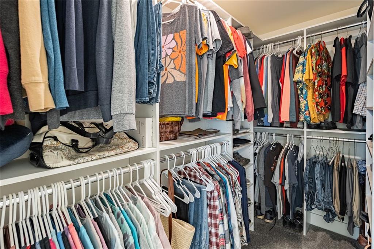
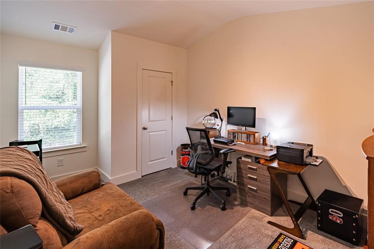
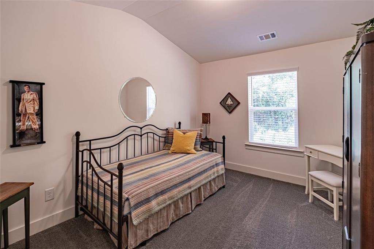
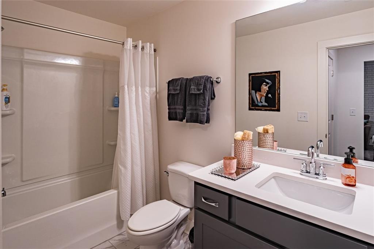
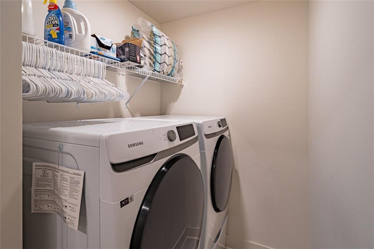
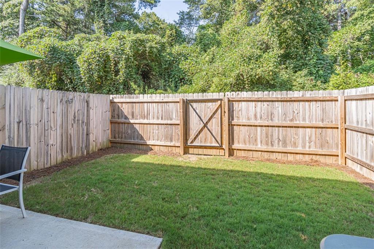
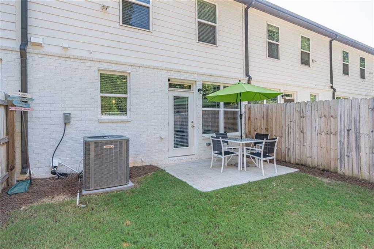
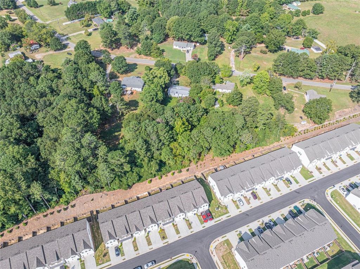
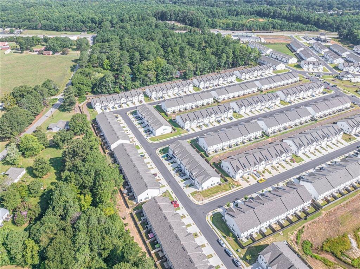
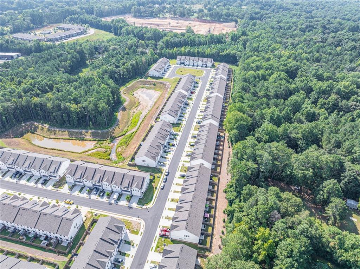
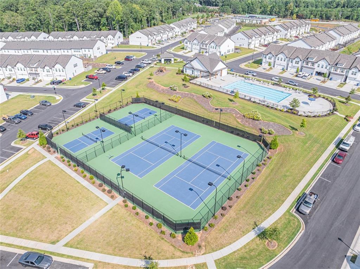
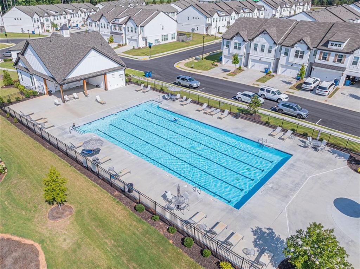
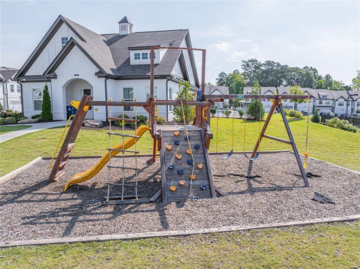
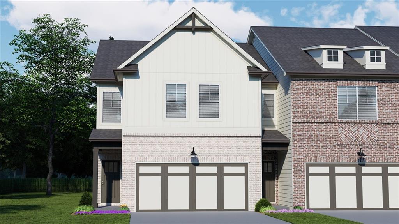
 MLS# 405268838
MLS# 405268838 