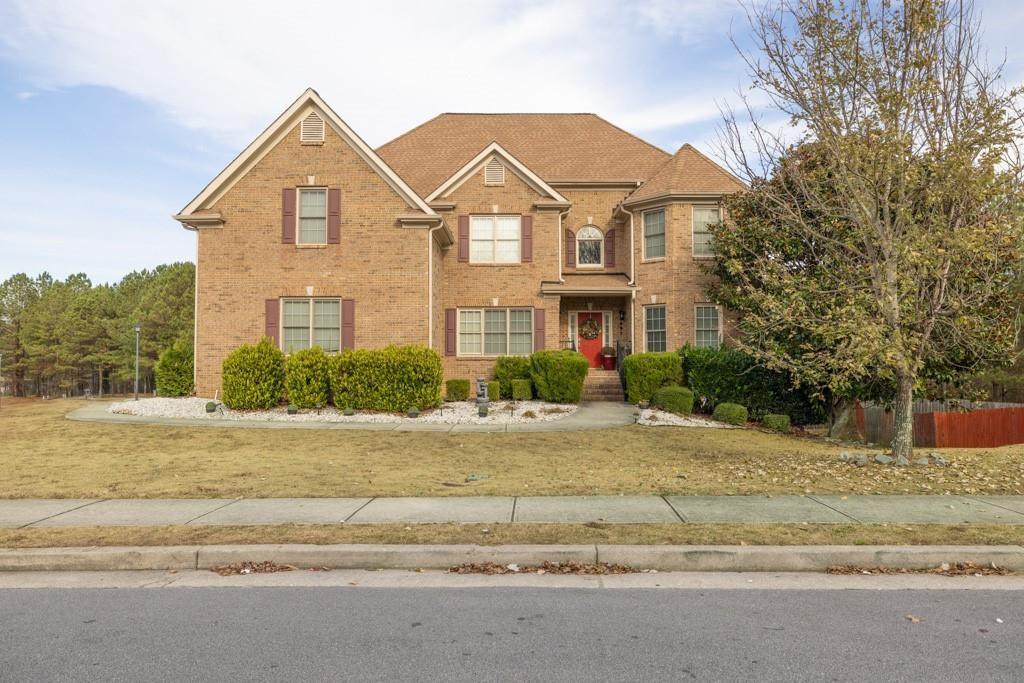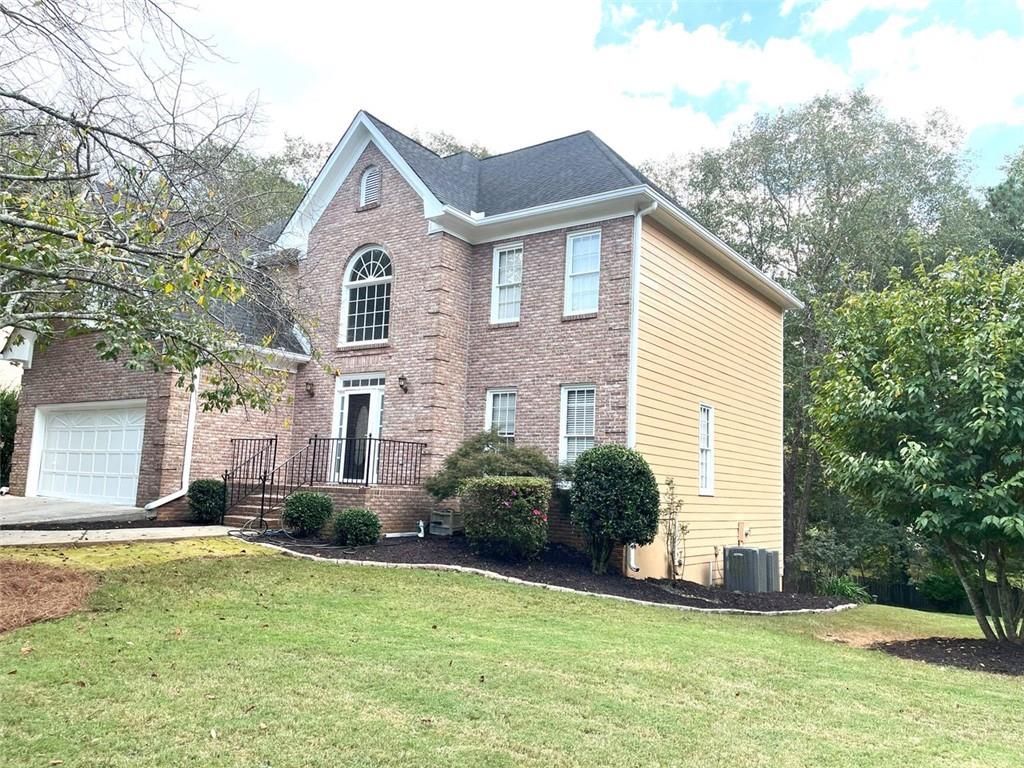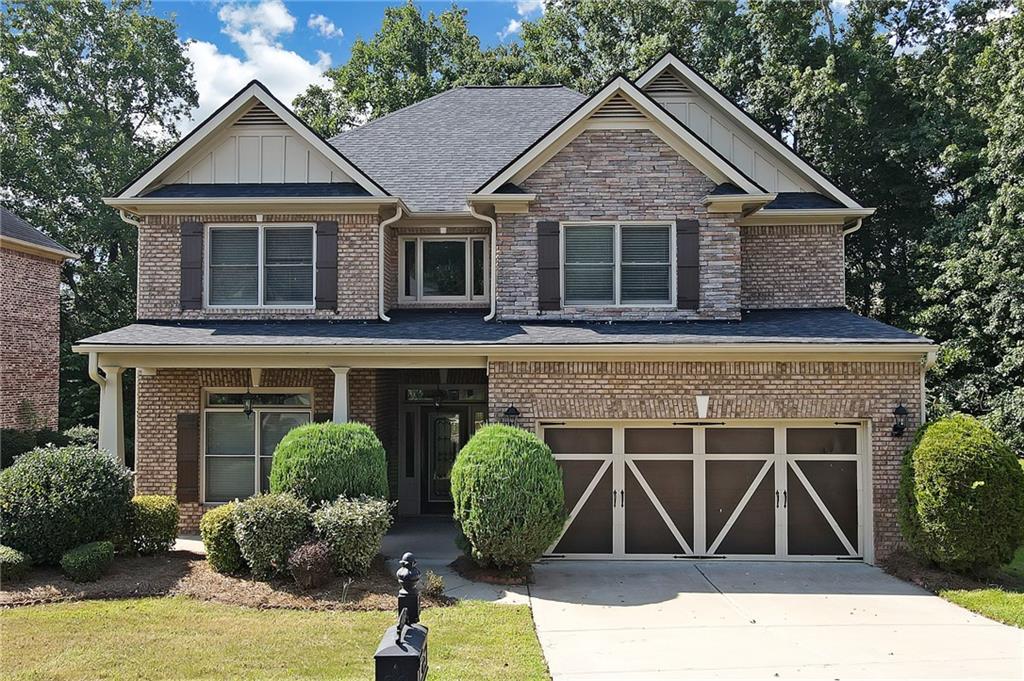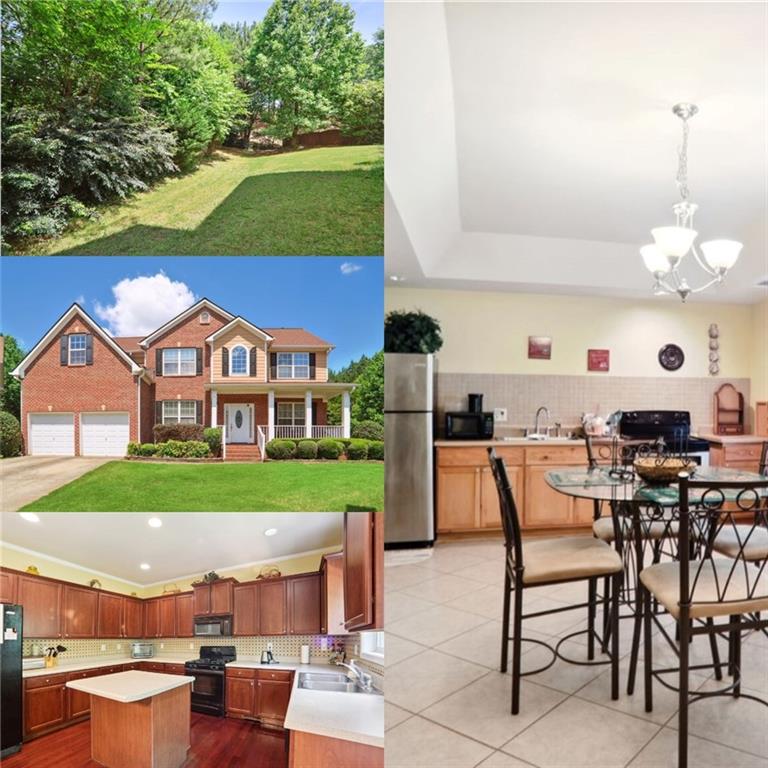Viewing Listing MLS# 399675162
Lawrenceville, GA 30045
- 6Beds
- 3Full Baths
- 1Half Baths
- N/A SqFt
- 2006Year Built
- 0.16Acres
- MLS# 399675162
- Residential
- Single Family Residence
- Active
- Approx Time on Market3 months, 5 days
- AreaN/A
- CountyGwinnett - GA
- Subdivision Chandler Woods Estates
Overview
Price adjustment! Welcome to your dream home! This stunning 6-bedroom, 3.5-bath is located in a top-rated school district, perfect for families. Enjoy being minutes from downtown Grayson and Lawrenceville, with shopping, dining, and parks like Tribble Mill nearby. Quick access to Highway 316!With 4,132 sq. ft. of living space, relax on the front porch, entertain on the open deck, or unwind on the screened patio. The fenced backyard features a fire pit, and the finished basement includes 2 bedrooms, a bar, and private entranceideal for guests or an in-law suite.The master suite boasts a walk-in closet and trey ceilings, while the freshly painted home features updated kitchen and baths, new flooring, and a modern deck and porch railing. Ready for your family, this move-in-ready home, with VERY MOTIVATED SELLERS! GIVE US A CALL or schedule with your favorite agent. Bring us an offer.
Association Fees / Info
Hoa Fees: 450
Hoa: Yes
Hoa Fees Frequency: Annually
Hoa Fees: 450
Community Features: Homeowners Assoc, Pool, Tennis Court(s)
Hoa Fees Frequency: Annually
Association Fee Includes: Swim, Tennis
Bathroom Info
Halfbaths: 1
Total Baths: 4.00
Fullbaths: 3
Room Bedroom Features: Oversized Master
Bedroom Info
Beds: 6
Building Info
Habitable Residence: No
Business Info
Equipment: None
Exterior Features
Fence: Fenced, Wood
Patio and Porch: Covered, Deck, Front Porch, Patio, Rear Porch, Screened
Exterior Features: Private Yard
Road Surface Type: Asphalt
Pool Private: No
County: Gwinnett - GA
Acres: 0.16
Pool Desc: None
Fees / Restrictions
Financial
Original Price: $595,000
Owner Financing: No
Garage / Parking
Parking Features: Attached
Green / Env Info
Green Energy Generation: None
Handicap
Accessibility Features: None
Interior Features
Security Ftr: Smoke Detector(s)
Fireplace Features: Family Room, Gas Starter, Living Room, Master Bedroom
Levels: Two
Appliances: Dishwasher, Disposal, Gas Oven, Microwave, Range Hood, Refrigerator
Laundry Features: In Hall, Laundry Room, Upper Level
Interior Features: Double Vanity, Entrance Foyer, High Ceilings 10 ft Main, His and Hers Closets, Recessed Lighting, Sound System, Tray Ceiling(s), Walk-In Closet(s)
Spa Features: None
Lot Info
Lot Size Source: Public Records
Lot Features: Back Yard, Private
Lot Size: x
Misc
Property Attached: No
Home Warranty: No
Open House
Other
Other Structures: None
Property Info
Construction Materials: HardiPlank Type, Stone
Year Built: 2,006
Property Condition: Resale
Roof: Shingle
Property Type: Residential Detached
Style: Traditional
Rental Info
Land Lease: No
Room Info
Kitchen Features: Cabinets White, Eat-in Kitchen, Kitchen Island, Pantry, Stone Counters, View to Family Room
Room Master Bathroom Features: Double Vanity,Separate His/Hers,Separate Tub/Showe
Room Dining Room Features: Seats 12+,Separate Dining Room
Special Features
Green Features: None
Special Listing Conditions: None
Special Circumstances: None
Sqft Info
Building Area Total: 3758
Building Area Source: Public Records
Tax Info
Tax Amount Annual: 7332
Tax Year: 2,023
Tax Parcel Letter: R5185-324
Unit Info
Utilities / Hvac
Cool System: Ceiling Fan(s), Central Air
Electric: 110 Volts
Heating: Forced Air
Utilities: Cable Available, Electricity Available, Natural Gas Available, Sewer Available, Water Available
Sewer: Public Sewer
Waterfront / Water
Water Body Name: None
Water Source: Public
Waterfront Features: None
Directions
GpsListing Provided courtesy of Cena Realty And Associates, Llc.
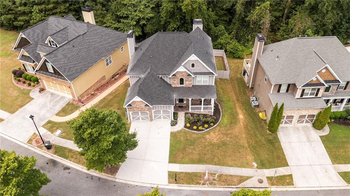
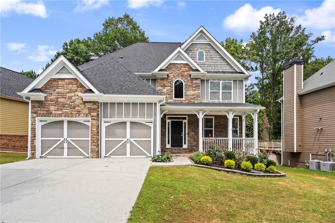
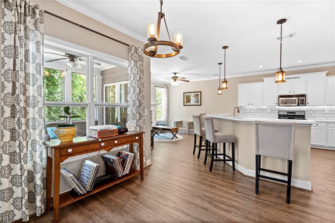
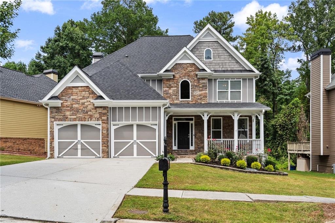
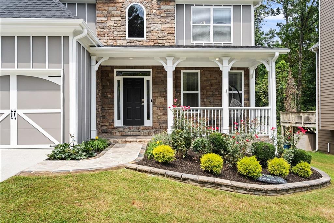
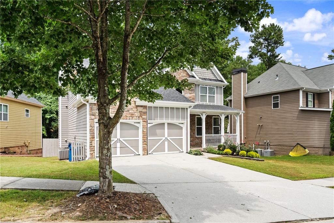
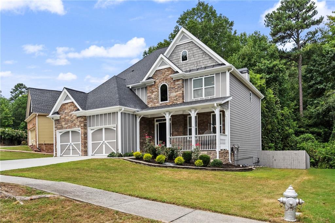
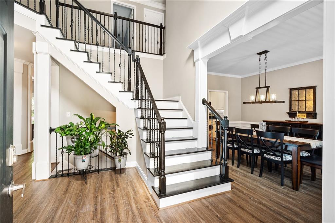
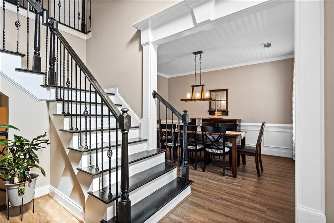
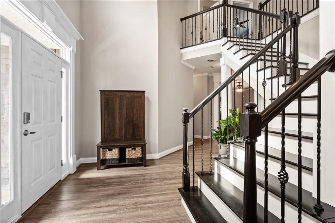
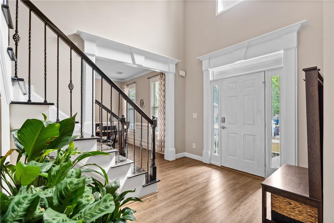
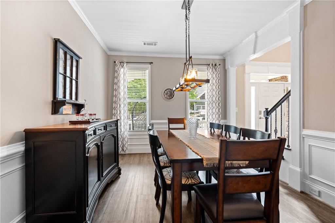
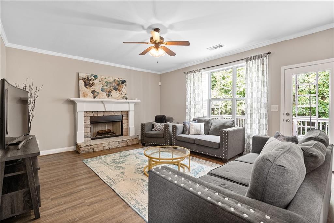
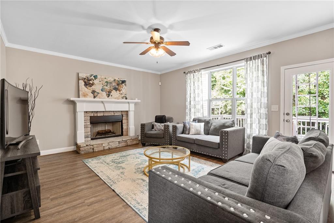
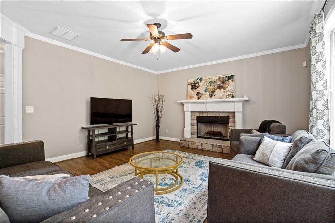
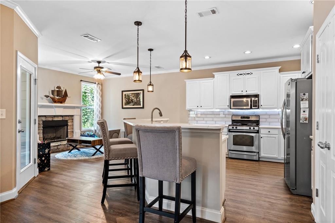
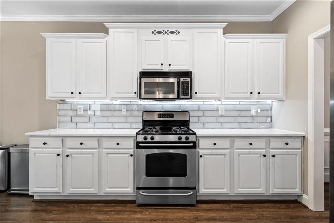
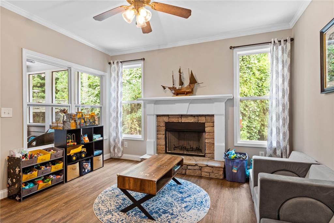
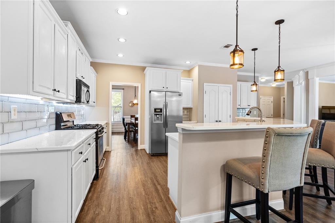
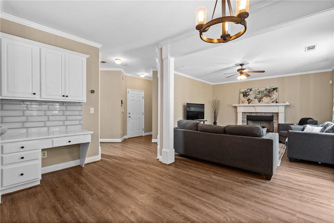
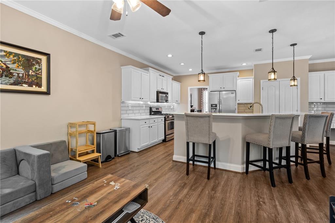
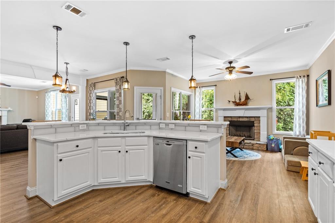
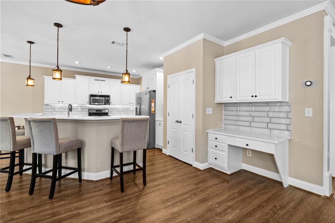
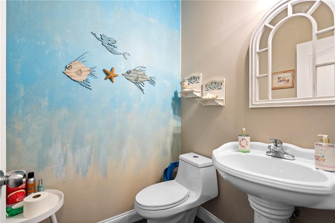
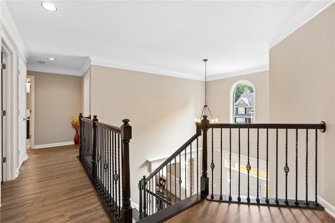
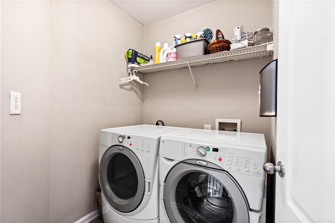
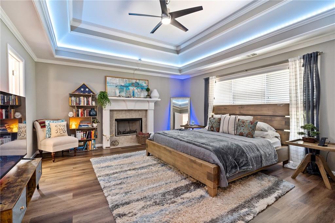
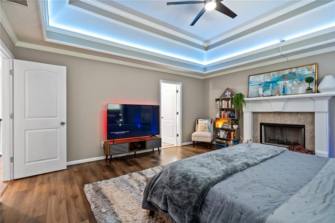
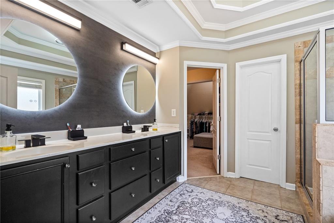
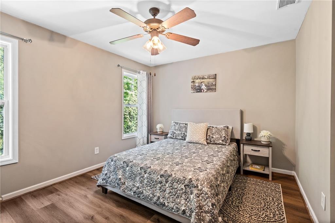
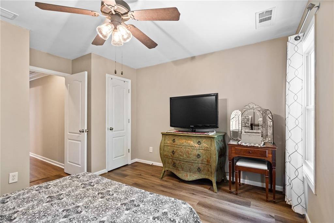
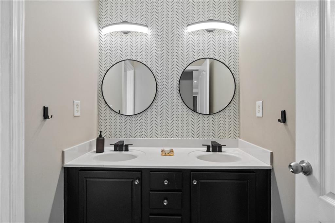
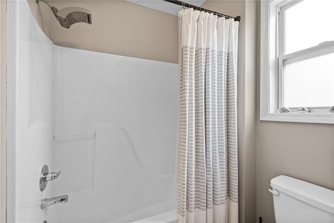
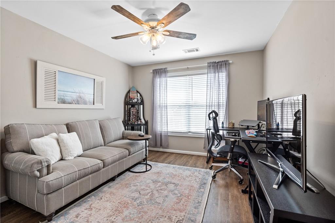
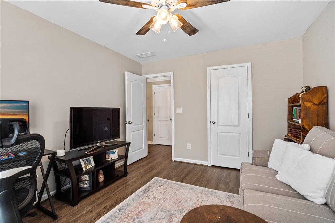
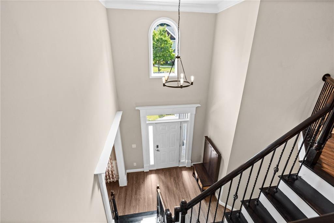
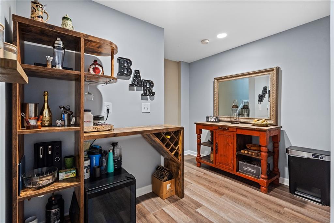
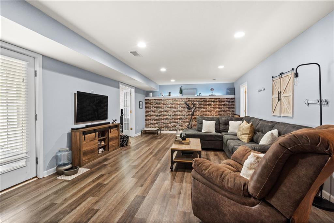
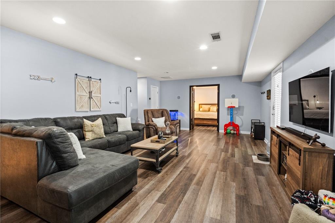
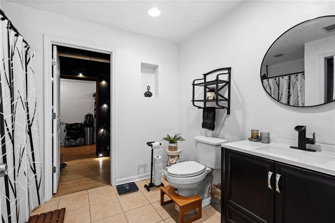
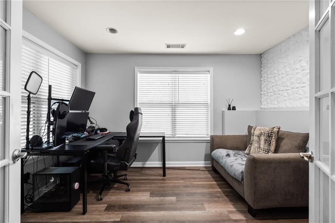
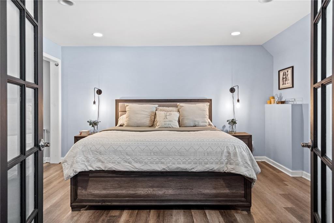

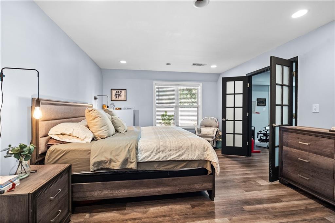
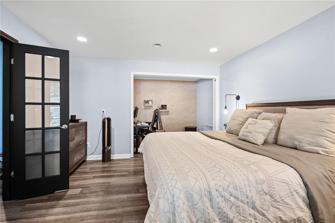
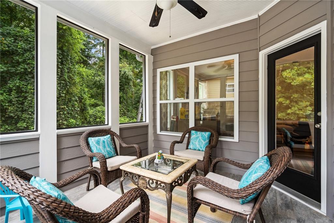
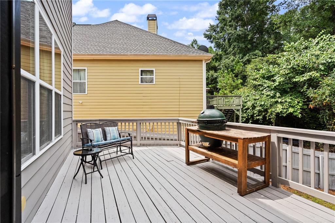
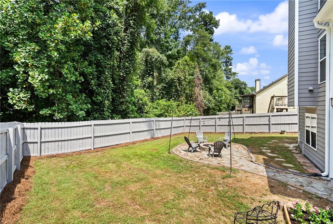
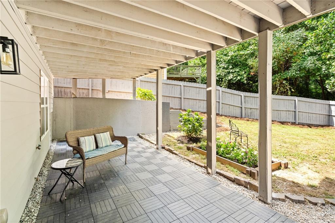
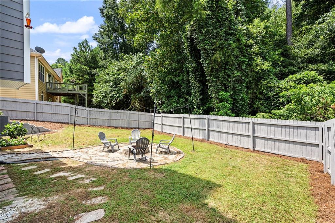
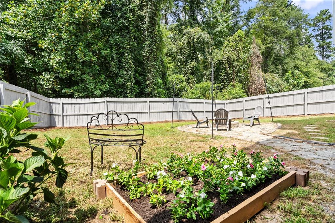
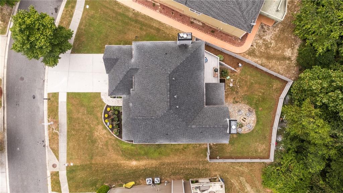
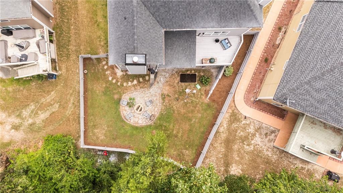
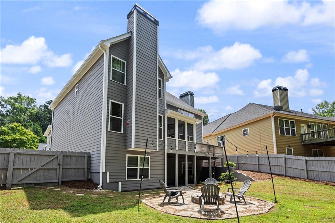
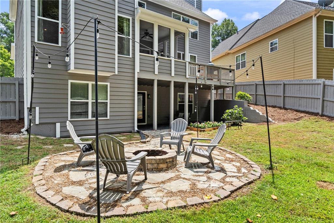
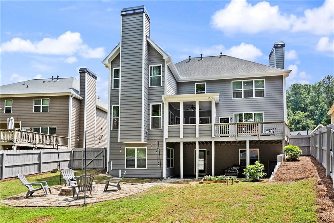
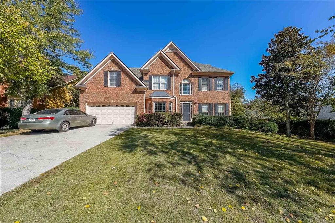
 MLS# 409074776
MLS# 409074776 