Viewing Listing MLS# 399597955
Marietta, GA 30067
- 7Beds
- 4Full Baths
- 3Half Baths
- N/A SqFt
- 2001Year Built
- 0.77Acres
- MLS# 399597955
- Residential
- Single Family Residence
- Active
- Approx Time on Market2 months, 29 days
- AreaN/A
- CountyCobb - GA
- Subdivision Rivercliff
Overview
This elegant North East Facing executive estate is situated in the highly desirable Rivercliff Swim/Tennis Community, offering a unique blend of tranquility and accessibility, is located just north of the Chattahoochee River in Unincorporated East Cobb, where luxury and serenity converge. Nestled in a coveted cul-de-sac lot, this property enjoys the perks of a top-rated school district, low property taxes, and convenient access to all major highways - GA 400, I-285, and I-75. Positioned just across the Chattahoochee River from Fulton County and Sandy Springs, you'll find yourself in an ideal location that combines privacy with proximity to urban amenities. The meticulously designed three-story home offers an abundance of natural sunlight and picturesque views. The interior is adorned with upgraded details such as soaring high ceilings, crown molding, lighting, and wainscoting. The main level floorplan design is perfect for entertaining, with a formal two-story foyer entrance, formal living/dining room areas, chefs kitchen with a service bar, spacious family room, a guest bedroom with a full bath, powder room, and a well-appointed business office with cherry cabinets and built-in bookcases. The upper floor is dedicated to the owner's private suite, home office w/bath and security closet, and a childs suite with two secondary bedrooms and a jack-n-jill bathroom. The oversized owners suite features trey ceilings, a fireplace, a coffee bar, his/her closets, and a laundry chute to the main level laundry/mud room. The ensuite bathroom boasts a bidet toilet, double vanity, steam shower with dual shower heads, and a relaxing soaking tub. The finished terrace level is ideal for an in-law/teen suite featuring a living room, full bar with seating, a wine room (350+ bottles), a gym, two guest bedrooms, a full bathroom, tons of additional storage space, and walk-out patio access to the backyard. The home gym includes rubber flooring with a mirrored wall and a ballet bar. A four-car garage and additional RV parking with kitchen-level entry to the main-level laundry/mud room. The exterior of the home is a haven for relaxation and entertainment. A level front lawn and driveway create a welcoming entrance, with a small, private firepit and seating area. The backyard features a fenced and hedged lawn with a covered patio, screened porch, and BBQ deck that adjoins the community open space across a gully with an intermittent stream with lots of shade, providing a peaceful and serene backdrop.
Association Fees / Info
Hoa: Yes
Hoa Fees Frequency: Annually
Hoa Fees: 1650
Community Features: Clubhouse, Homeowners Assoc, Near Schools, Near Shopping, Near Trails/Greenway, Pool, Tennis Court(s)
Association Fee Includes: Insurance, Maintenance Grounds
Bathroom Info
Main Bathroom Level: 1
Halfbaths: 3
Total Baths: 7.00
Fullbaths: 4
Room Bedroom Features: In-Law Floorplan, Sitting Room, Split Bedroom Plan
Bedroom Info
Beds: 7
Building Info
Habitable Residence: No
Business Info
Equipment: Dehumidifier, Irrigation Equipment
Exterior Features
Fence: Back Yard, Privacy, Wrought Iron
Patio and Porch: Covered, Deck, Patio, Rear Porch, Screened
Exterior Features: Lighting, Private Yard
Road Surface Type: Asphalt, Paved
Pool Private: No
County: Cobb - GA
Acres: 0.77
Pool Desc: None
Fees / Restrictions
Financial
Original Price: $1,985,000
Owner Financing: No
Garage / Parking
Parking Features: Attached, Garage, Garage Door Opener, Garage Faces Side, Kitchen Level
Green / Env Info
Green Energy Generation: None
Handicap
Accessibility Features: None
Interior Features
Security Ftr: Carbon Monoxide Detector(s), Secured Garage/Parking, Security Gate, Security System Owned, Smoke Detector(s)
Fireplace Features: Family Room, Gas Starter, Living Room, Master Bedroom
Levels: Three Or More
Appliances: Dishwasher, Disposal, Dryer, Gas Oven, Gas Range, Gas Water Heater, Microwave, Range Hood, Refrigerator, Washer, Other
Laundry Features: Laundry Room, Main Level, Mud Room, Sink
Interior Features: Bookcases, Central Vacuum, Disappearing Attic Stairs, Double Vanity, Entrance Foyer 2 Story, High Ceilings 9 ft Upper, High Ceilings 10 ft Main, High Speed Internet, His and Hers Closets, Sound System, Walk-In Closet(s), Wet Bar
Flooring: Carpet, Ceramic Tile, Hardwood
Spa Features: Community
Lot Info
Lot Size Source: Public Records
Lot Features: Back Yard, Cul-De-Sac, Front Yard, Landscaped, Level, Private
Lot Size: 241x30x29x220x34x85x166
Misc
Property Attached: No
Home Warranty: No
Open House
Other
Other Structures: None
Property Info
Construction Materials: Stucco
Year Built: 2,001
Property Condition: Resale
Roof: Composition
Property Type: Residential Detached
Style: Traditional
Rental Info
Land Lease: No
Room Info
Kitchen Features: Breakfast Bar, Breakfast Room, Cabinets Other, Eat-in Kitchen, Pantry, Solid Surface Counters, View to Family Room
Room Master Bathroom Features: Bidet,Double Vanity,Separate Tub/Shower,Soaking Tu
Room Dining Room Features: Butlers Pantry,Separate Dining Room
Special Features
Green Features: None
Special Listing Conditions: None
Special Circumstances: None
Sqft Info
Building Area Total: 9327
Building Area Source: Owner
Tax Info
Tax Amount Annual: 4846
Tax Year: 2,023
Tax Parcel Letter: 01-0002-0-042-0
Unit Info
Utilities / Hvac
Cool System: Attic Fan, Ceiling Fan(s), Central Air, Electric, Zoned
Electric: 110 Volts, 220 Volts in Laundry
Heating: Central, Zoned
Utilities: Cable Available, Electricity Available, Natural Gas Available, Sewer Available, Water Available
Sewer: Public Sewer
Waterfront / Water
Water Body Name: None
Water Source: Public
Waterfront Features: None
Directions
GPS FriendlyListing Provided courtesy of Weichert, Realtors - The Collective
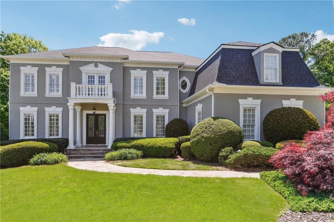
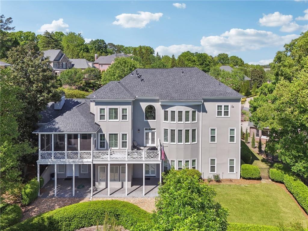
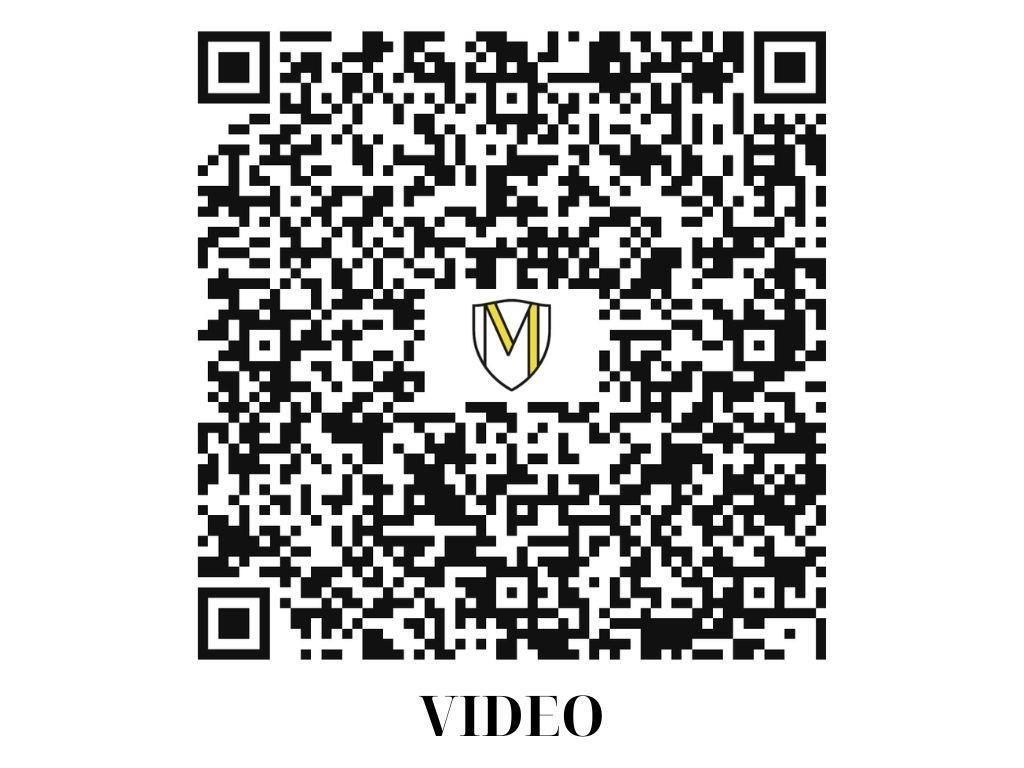
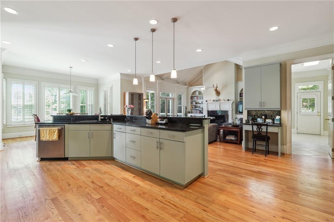
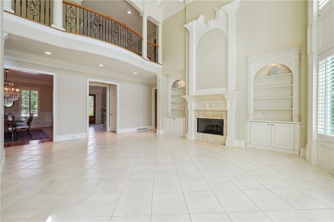
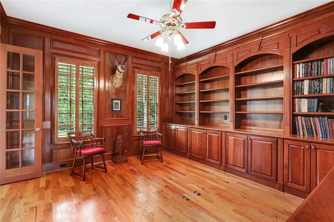
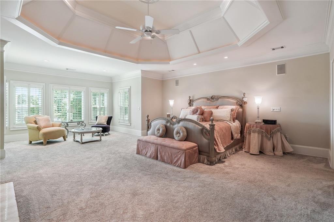
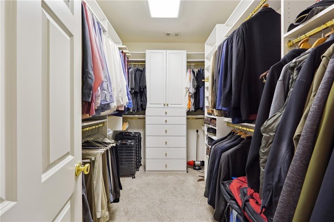
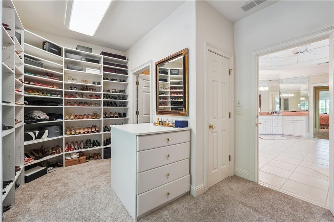
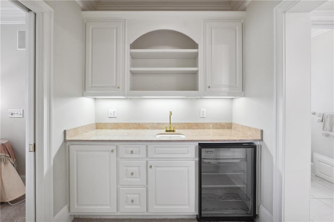
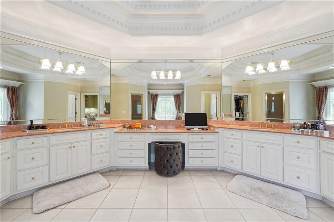
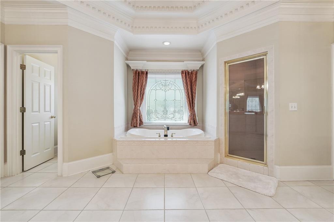
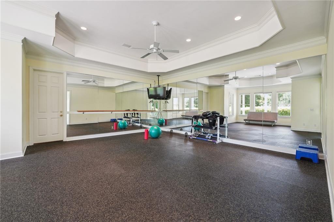
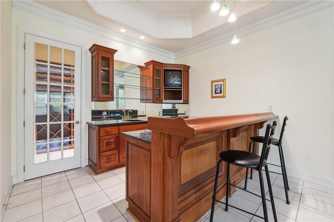
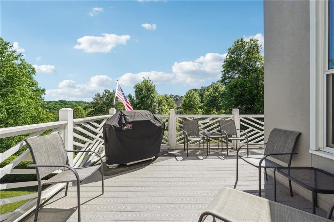
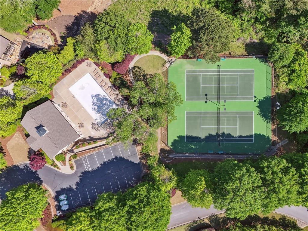
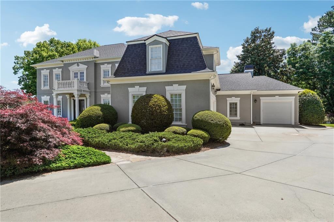
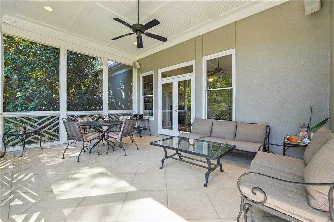
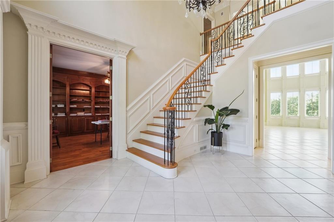
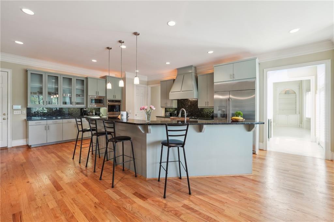
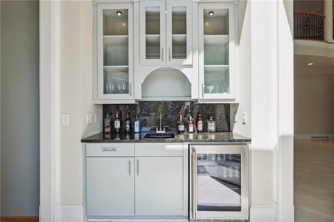
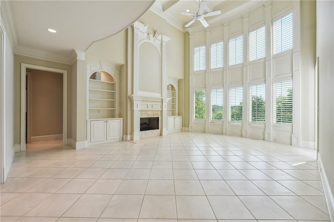
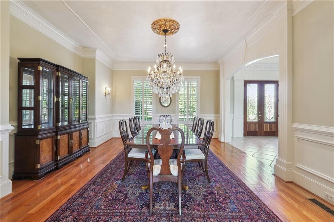
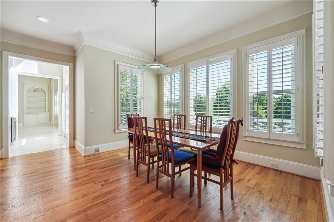
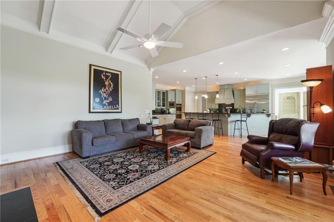
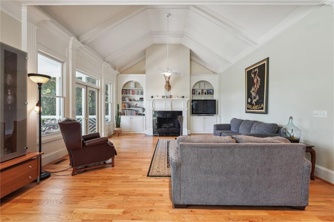
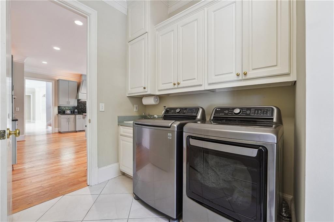
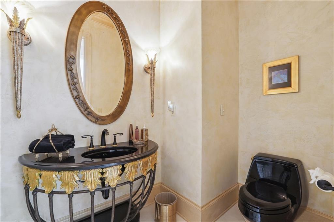
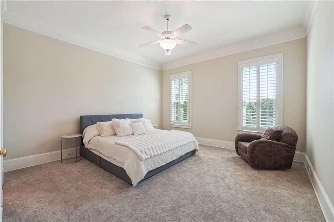
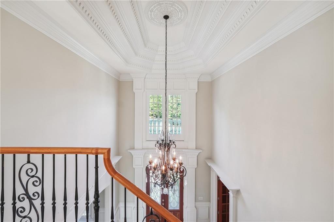
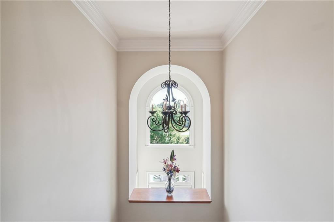
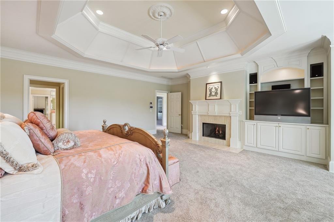
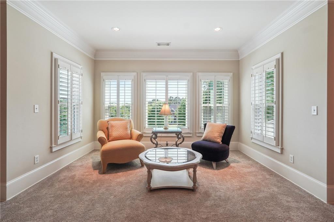
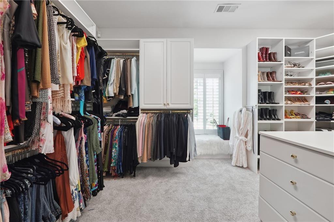
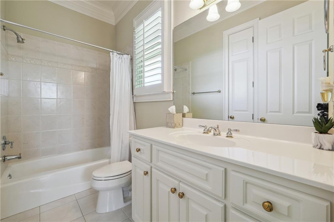
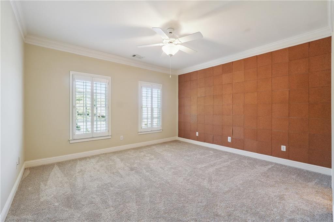
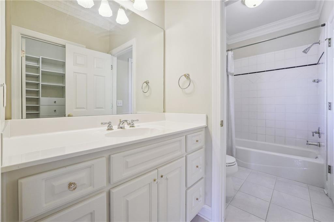
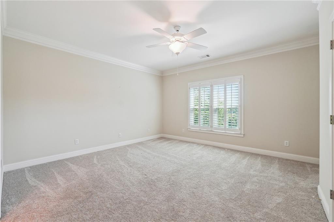
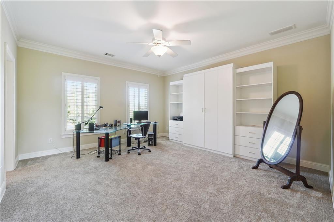
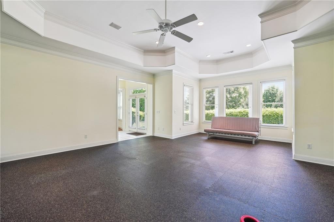
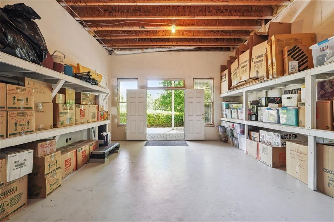
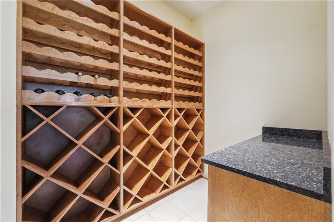
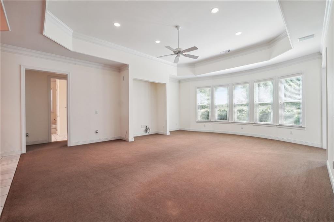
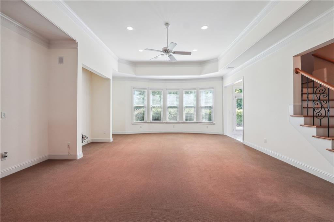
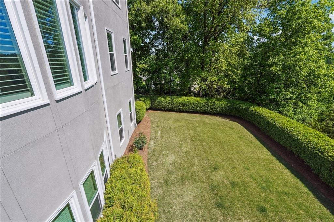
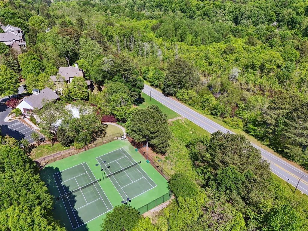
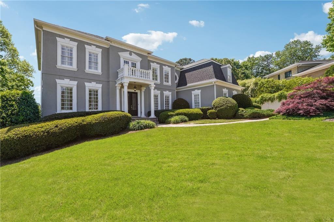
 Listings identified with the FMLS IDX logo come from
FMLS and are held by brokerage firms other than the owner of this website. The
listing brokerage is identified in any listing details. Information is deemed reliable
but is not guaranteed. If you believe any FMLS listing contains material that
infringes your copyrighted work please
Listings identified with the FMLS IDX logo come from
FMLS and are held by brokerage firms other than the owner of this website. The
listing brokerage is identified in any listing details. Information is deemed reliable
but is not guaranteed. If you believe any FMLS listing contains material that
infringes your copyrighted work please