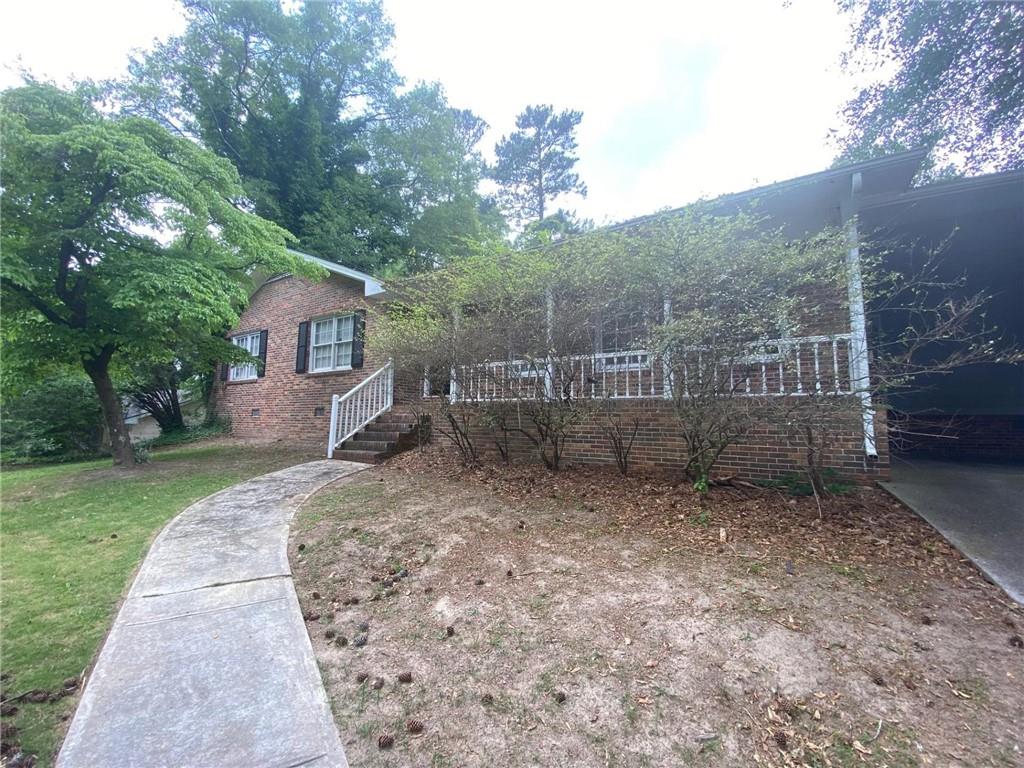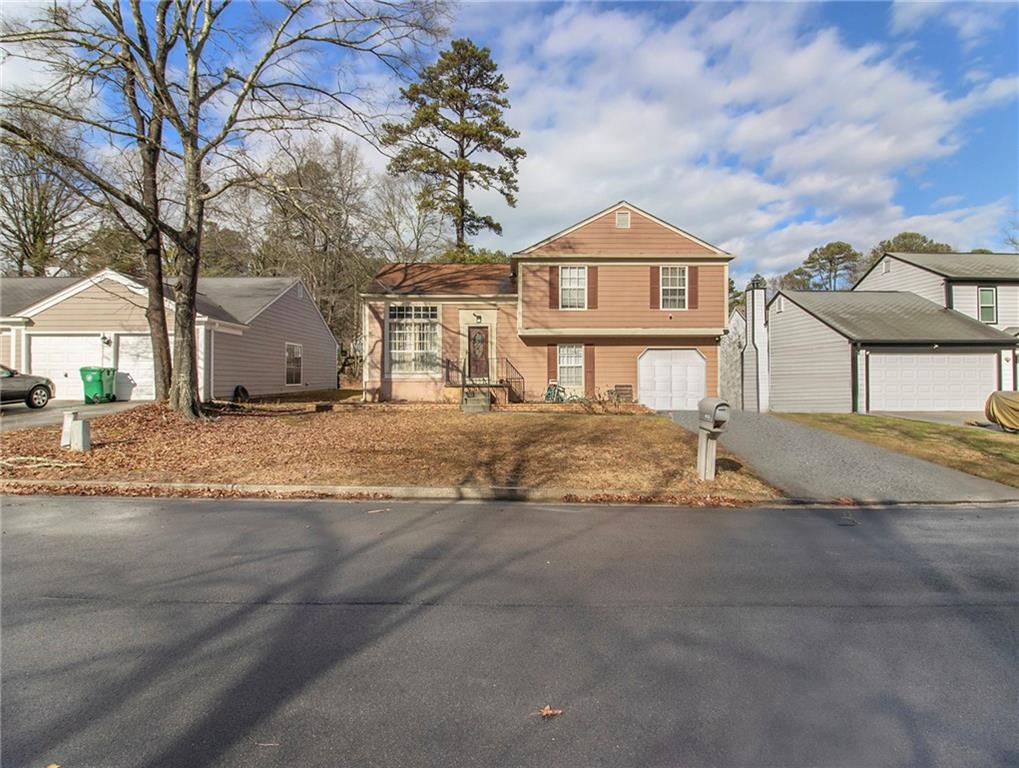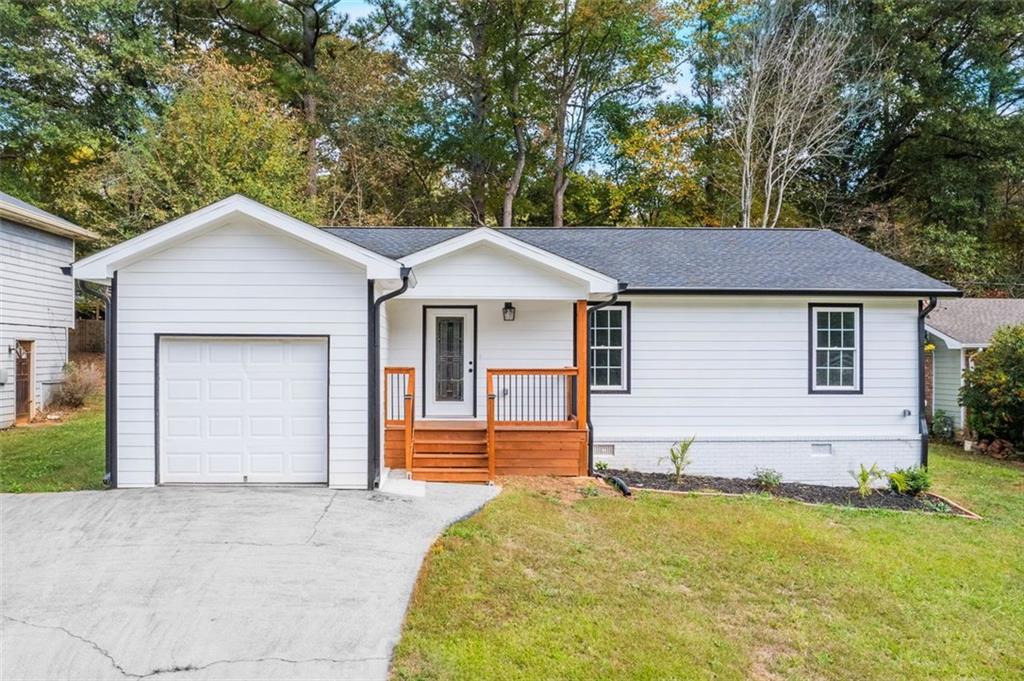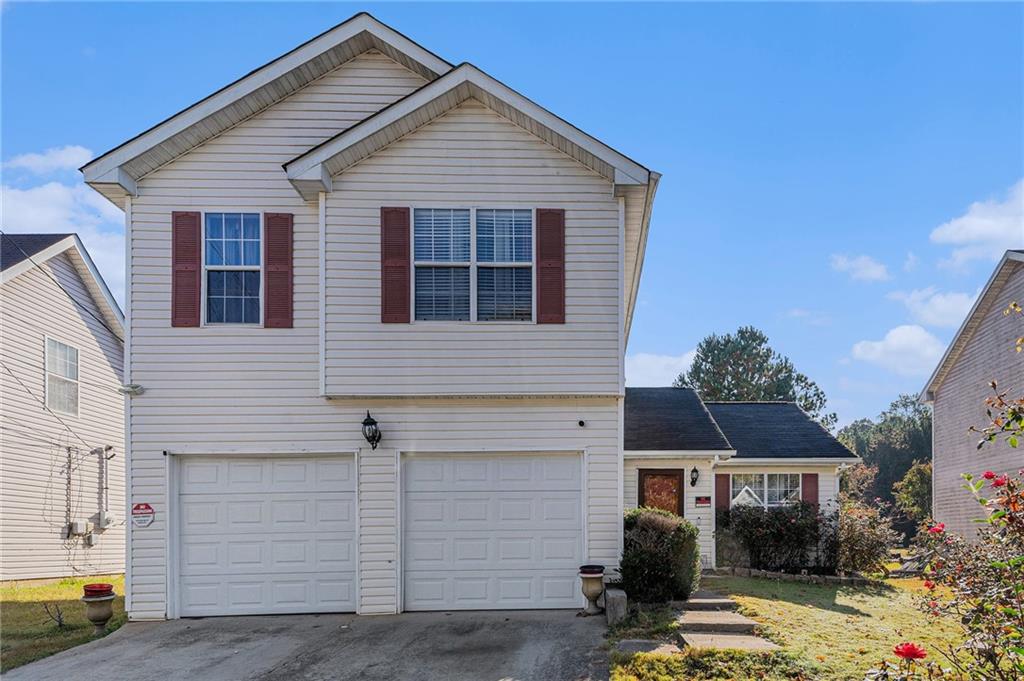Viewing Listing MLS# 399556211
Lithonia, GA 30058
- 3Beds
- 2Full Baths
- N/AHalf Baths
- N/A SqFt
- 1972Year Built
- 0.50Acres
- MLS# 399556211
- Residential
- Single Family Residence
- Active
- Approx Time on Market3 months, 4 days
- AreaN/A
- CountyDekalb - GA
- Subdivision Thompson Terrace
Overview
BRICK RANCH BUILT SOLID like they used to build homes with quality materials and craftsmanship including real, original hardwood floors, four sides brick, top notch framing stick by stick, brick by brick - no prefab trusses, composite wood or other cheaper, lesser new construction materials used here + NO BACKYARD NEIGHBORS, NO CITY TAXES & NO HOA! Updated functional floor plan and flow with wall between den and formal living room removed creating an open layout between these rooms with natural flow into dining room and kitchen as well as a cheery, bright breakfast room with vaulted ceiling flooded with natural light. All appliances including fridge included for extra value. Large bedrooms you can't find in newer homes and updated, renovated tile baths to boot! Additional MASSIVE living room offers more space to enjoy the interior of this treasure and can be used any way you wish such as play room, office or even separate into multiple use spaces while a deck extends your living space outside overlooking the tree shaded, fenced and oversized backyard with not a single backyard neighbor in sight - only a tree line view! Concrete pad for basketball court for those tallies and natural players like me. Minutes to I-20, Stonecrest Mall, Yellow River Park, Publix, schools and more!
Association Fees / Info
Hoa: No
Community Features: None
Bathroom Info
Main Bathroom Level: 2
Total Baths: 2.00
Fullbaths: 2
Room Bedroom Features: Master on Main
Bedroom Info
Beds: 3
Building Info
Habitable Residence: No
Business Info
Equipment: Satellite Dish
Exterior Features
Fence: Fenced
Patio and Porch: Deck, Patio
Exterior Features: Private Yard
Road Surface Type: Other
Pool Private: No
County: Dekalb - GA
Acres: 0.50
Pool Desc: None
Fees / Restrictions
Financial
Original Price: $229,900
Owner Financing: No
Garage / Parking
Parking Features: Carport, Kitchen Level
Green / Env Info
Green Energy Generation: None
Handicap
Accessibility Features: None
Interior Features
Security Ftr: Smoke Detector(s), Fire Alarm, Security System Leased, Security System Owned
Fireplace Features: Other Room
Levels: One
Appliances: Dishwasher
Laundry Features: Laundry Room, Other
Interior Features: Disappearing Attic Stairs, Walk-In Closet(s)
Flooring: Hardwood
Spa Features: None
Lot Info
Lot Size Source: Other
Lot Features: Level, Private
Misc
Property Attached: No
Home Warranty: No
Open House
Other
Other Structures: None
Property Info
Construction Materials: Brick 4 Sides
Year Built: 1,972
Property Condition: Resale
Roof: Composition
Property Type: Residential Detached
Style: Ranch
Rental Info
Land Lease: No
Room Info
Kitchen Features: Breakfast Room
Room Master Bathroom Features: Other
Room Dining Room Features: Other
Special Features
Green Features: None
Special Listing Conditions: None
Special Circumstances: None
Sqft Info
Building Area Source: Not Available
Tax Info
Tax Amount Annual: 3641
Tax Year: 2,023
Tax Parcel Letter: 16-188-02-024
Unit Info
Utilities / Hvac
Cool System: Ceiling Fan(s), Central Air, Electric
Electric: Other
Heating: Forced Air, Natural Gas
Utilities: Cable Available
Sewer: Septic Tank
Waterfront / Water
Water Body Name: None
Water Source: Public
Waterfront Features: None
Directions
Hwy 124 to Pleasant Hill Rd, left on EnidListing Provided courtesy of Bhgre Metro Brokers


 MLS# 7321481
MLS# 7321481 

