Viewing Listing MLS# 399535086
Atlanta, GA 30327
- 6Beds
- 6Full Baths
- 3Half Baths
- N/A SqFt
- 1994Year Built
- 1.06Acres
- MLS# 399535086
- Residential
- Single Family Residence
- Active
- Approx Time on Market2 months, 26 days
- AreaN/A
- CountyFulton - GA
- Subdivision Kingswood
Overview
Spectacular!!! Fully Furnished!!! Brand New Everything!! This West Paces Ferry gated estate nestled between the Governor's Mansion and Paces Academy has undergone a top to bottom renovation. Looks and feels like new construction! This 6 Bedroom 9 Bath home has sleek designs with dramatic 22 foot ceilings upon entry. The fascinating curb appeal includes the perfect combination of Indiana Limestone, Brazilian Hardwood (IPE), hard coat stucco and pivot glass entry door framed with Gas Lanterns. Soffits are lined with LED accent lighting for a spectacular evening showcase. This custom estate boasts its own private backyard resort with a saltwater heated pool and 16 person hot tub with 3 cascading waterfalls. Fire features include 2 fire bowls, linear fire table under lanai and linear fire dining table. This entertainment haven is surrounded by a beautifully designed cabana, outdoor lanai heaters, outdoor sound system, outdoor kitchen/grill, outdoor bathroom, astroturf, palm trees. Some of the features include: *2 Master Suites: main master with soaring 16' ceiling in bedroom & bathroom *Bunk room with 8 custom built-in adult size bunk beds each with sconce light, charging station and in wall music. *Fully equipped Gym *Game Room *Astroturf backyard for the year round green manicured look *In-ceiling sound system entire house *Entire home automated Lutron lighting - set scenes and schedules *Automated Shades *9 Smart Toilets with bidets *3 mitered quartz countertops in kitchen and baths/ floating vanities *Elegant Glass stair railings *3 In-wall IPADs for access to music, spa, lights and other smart features *3 laundry rooms with in-wall ironing board *2 Kitchens with Wolf appliances incl 6 ovens, built in espresso machine, 3 ice machines, 3 wine coolers, 4 microwaves, warming drawers and 3 refrigerators *Brand New Pella Clad Windows and Doors with lifetime warranty *Heated Floors in both master baths *Central vacuum on all levels *Whole house Generator *Theater with stadium seating *Vast network infrastructure and access points *Full home audio including all of backyard/security and camera systems *Fully controlled smart-home of the future, right at your fingertips!! *Click on video icon for full home tour*
Association Fees / Info
Hoa: No
Community Features: Near Schools, Near Shopping, Near Trails/Greenway
Bathroom Info
Main Bathroom Level: 1
Halfbaths: 3
Total Baths: 9.00
Fullbaths: 6
Room Bedroom Features: Double Master Bedroom, Master on Main, Sitting Room
Bedroom Info
Beds: 6
Building Info
Habitable Residence: No
Business Info
Equipment: Dehumidifier, Generator, Home Theater, Irrigation Equipment
Exterior Features
Fence: Back Yard, Fenced, Front Yard, Privacy
Patio and Porch: Covered, Patio
Exterior Features: Gas Grill, Private Entrance, Private Yard, Storage, Other
Road Surface Type: Paved
Pool Private: Yes
County: Fulton - GA
Acres: 1.06
Pool Desc: Gunite, Heated, In Ground, Private, Salt Water
Fees / Restrictions
Financial
Original Price: $5,970,000
Owner Financing: No
Garage / Parking
Parking Features: Attached, Driveway, Garage, Garage Door Opener, Garage Faces Front, Kitchen Level, Parking Pad
Green / Env Info
Green Energy Generation: None
Handicap
Accessibility Features: None
Interior Features
Security Ftr: Carbon Monoxide Detector(s), Fire Alarm, Secured Garage/Parking, Security Gate, Security System Owned, Smoke Detector(s)
Fireplace Features: Electric, Family Room, Glass Doors, Great Room, Master Bedroom, Other Room
Levels: Three Or More
Appliances: Dishwasher, Disposal, Double Oven, Dryer, Electric Water Heater, Gas Cooktop, Gas Oven, Microwave, Range Hood, Refrigerator, Washer, Other
Laundry Features: Laundry Room, Lower Level, Main Level, Upper Level
Interior Features: Central Vacuum, Crown Molding, High Ceilings 10 ft Lower, High Ceilings 10 ft Upper, Sauna, Smart Home, Sound System, Tray Ceiling(s), Walk-In Closet(s), Wet Bar
Flooring: Other
Spa Features: Private
Lot Info
Lot Size Source: Public Records
Lot Features: Back Yard, Corner Lot, Front Yard, Landscaped, Sprinklers In Front, Sprinklers In Rear
Lot Size: x
Misc
Property Attached: No
Home Warranty: No
Open House
Other
Other Structures: Cabana,Outdoor Kitchen,Shed(s),Storage
Property Info
Construction Materials: Stone, Stucco, Other
Year Built: 1,994
Property Condition: Updated/Remodeled
Roof: Composition
Property Type: Residential Detached
Style: European
Rental Info
Land Lease: No
Room Info
Kitchen Features: Breakfast Room, Cabinets Other, Eat-in Kitchen, Kitchen Island, Pantry Walk-In, Second Kitchen, Stone Counters, View to Family Room, Wine Rack, Other
Room Master Bathroom Features: Bidet,Double Shower,Double Vanity,Separate Tub/Sho
Room Dining Room Features: Seats 12+,Separate Dining Room
Special Features
Green Features: None
Special Listing Conditions: None
Special Circumstances: Owner/Agent
Sqft Info
Building Area Total: 11000
Building Area Source: Builder
Tax Info
Tax Amount Annual: 24037
Tax Year: 2,023
Tax Parcel Letter: 17-0158-LL-085-6
Unit Info
Utilities / Hvac
Cool System: Central Air, Heat Pump, Humidity Control, Zoned
Electric: 110 Volts, 220 Volts, Generator
Heating: Central, Natural Gas, Zoned
Utilities: Cable Available, Electricity Available, Natural Gas Available, Phone Available, Sewer Available, Water Available
Sewer: Public Sewer
Waterfront / Water
Water Body Name: None
Water Source: Public
Waterfront Features: None
Directions
Corner of West Paces Ferry & Paces Valley in the heart of Buckhead.Listing Provided courtesy of Chapman Hall Realty
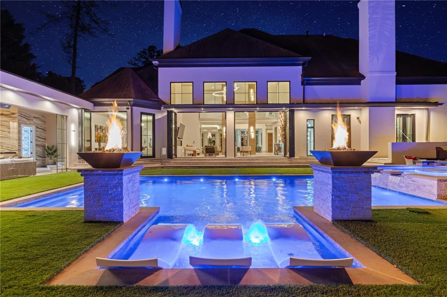
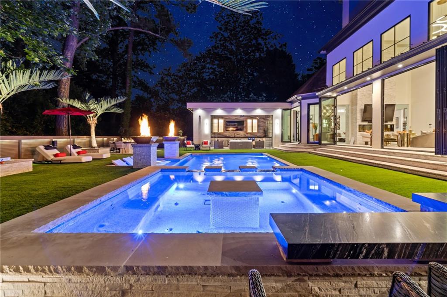
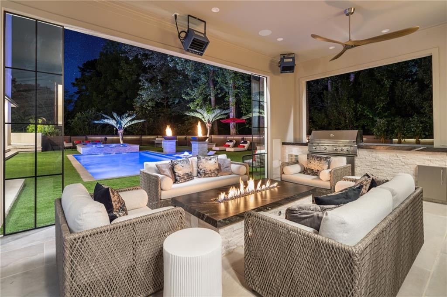
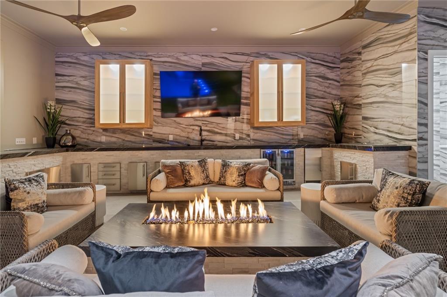
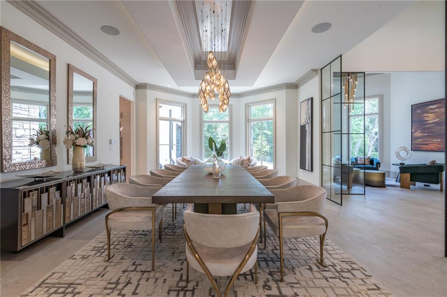
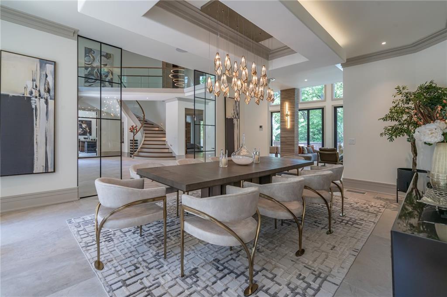
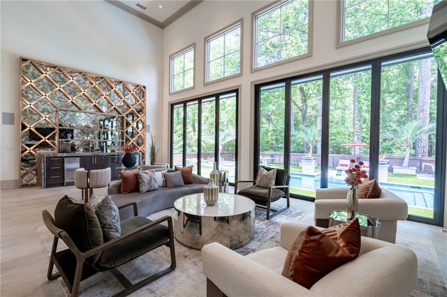
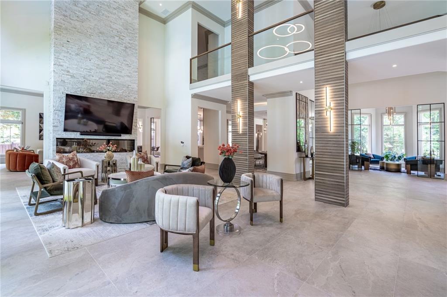
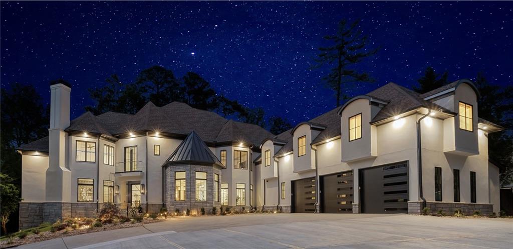
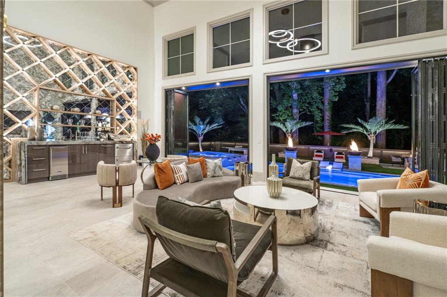
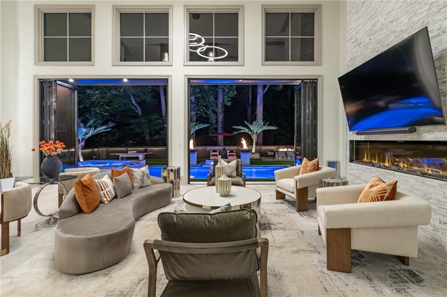
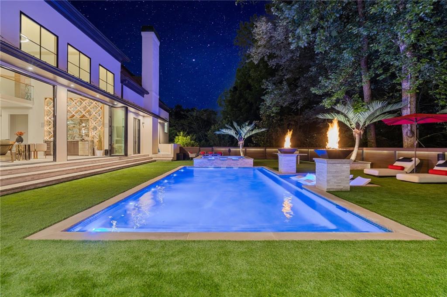
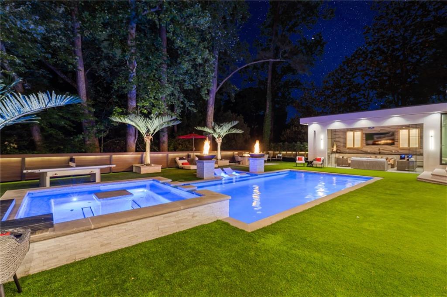
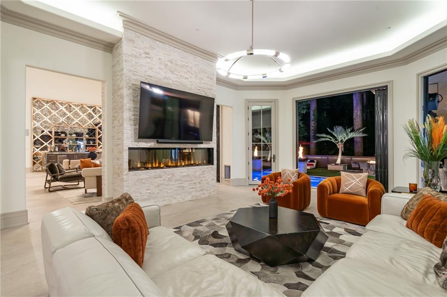
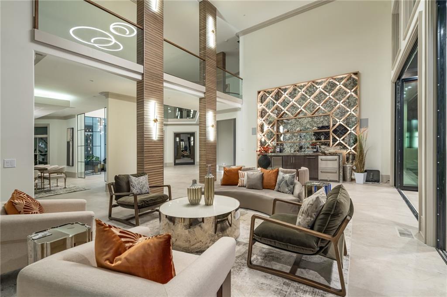
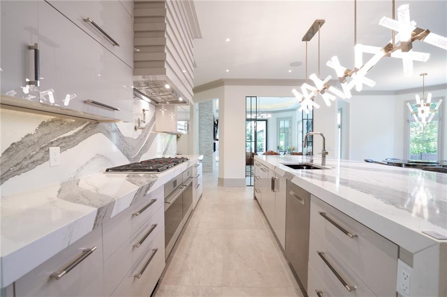
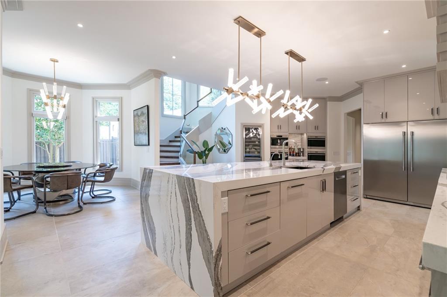
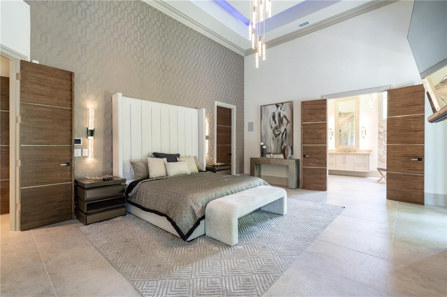
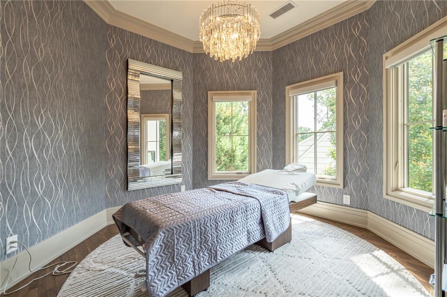
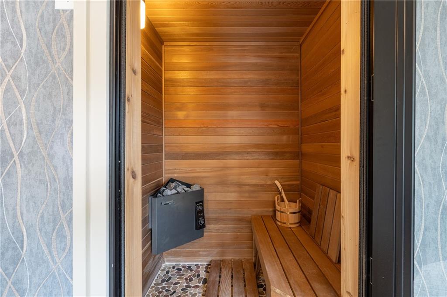
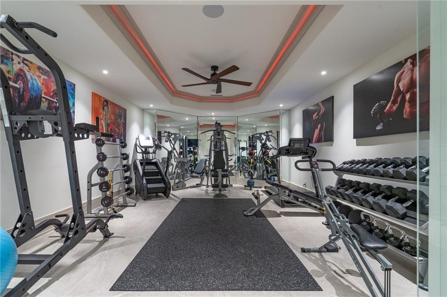
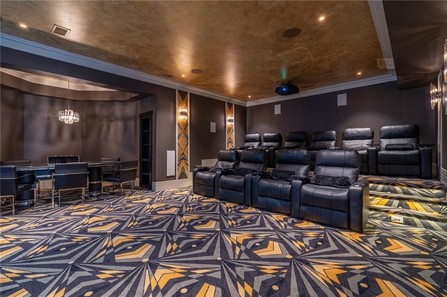
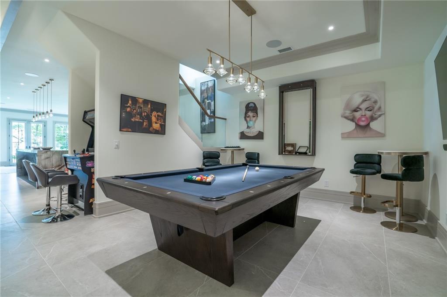
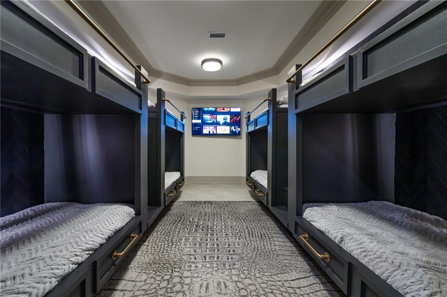
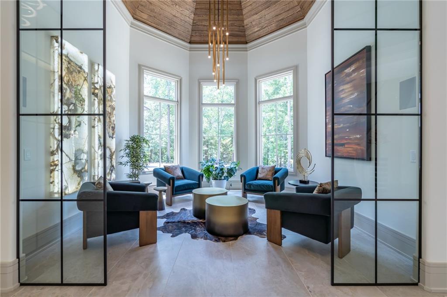
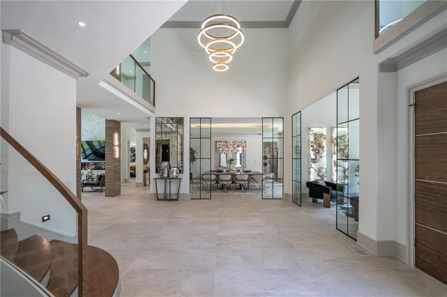
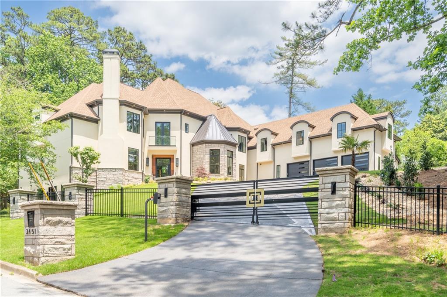
 Listings identified with the FMLS IDX logo come from
FMLS and are held by brokerage firms other than the owner of this website. The
listing brokerage is identified in any listing details. Information is deemed reliable
but is not guaranteed. If you believe any FMLS listing contains material that
infringes your copyrighted work please
Listings identified with the FMLS IDX logo come from
FMLS and are held by brokerage firms other than the owner of this website. The
listing brokerage is identified in any listing details. Information is deemed reliable
but is not guaranteed. If you believe any FMLS listing contains material that
infringes your copyrighted work please