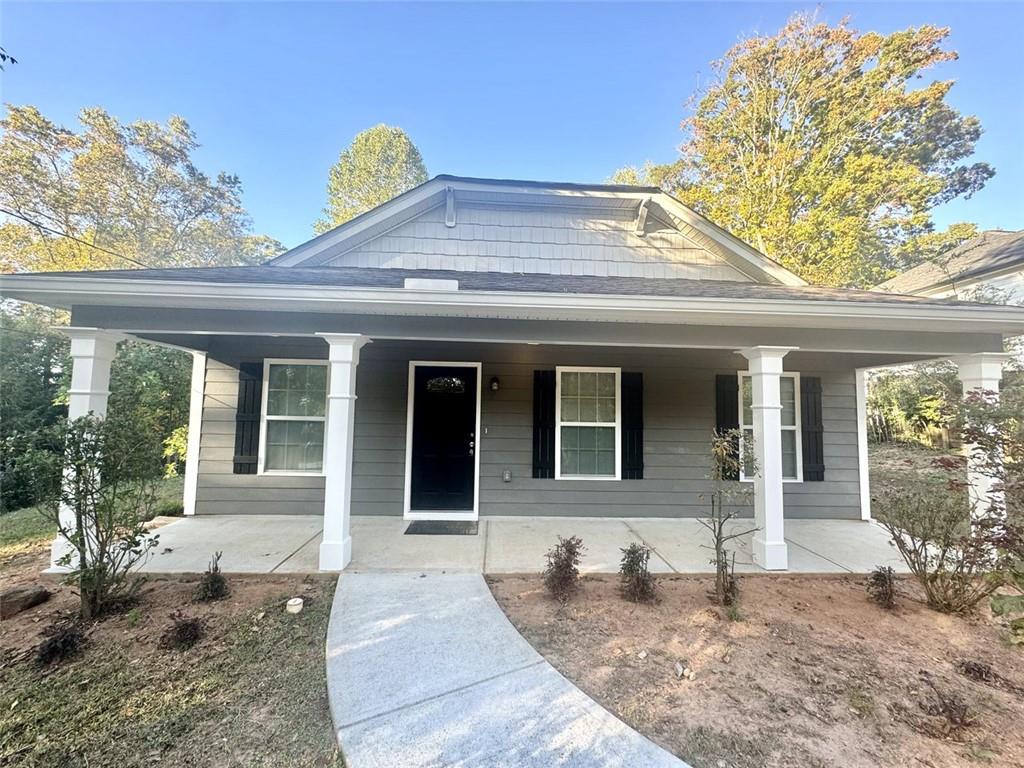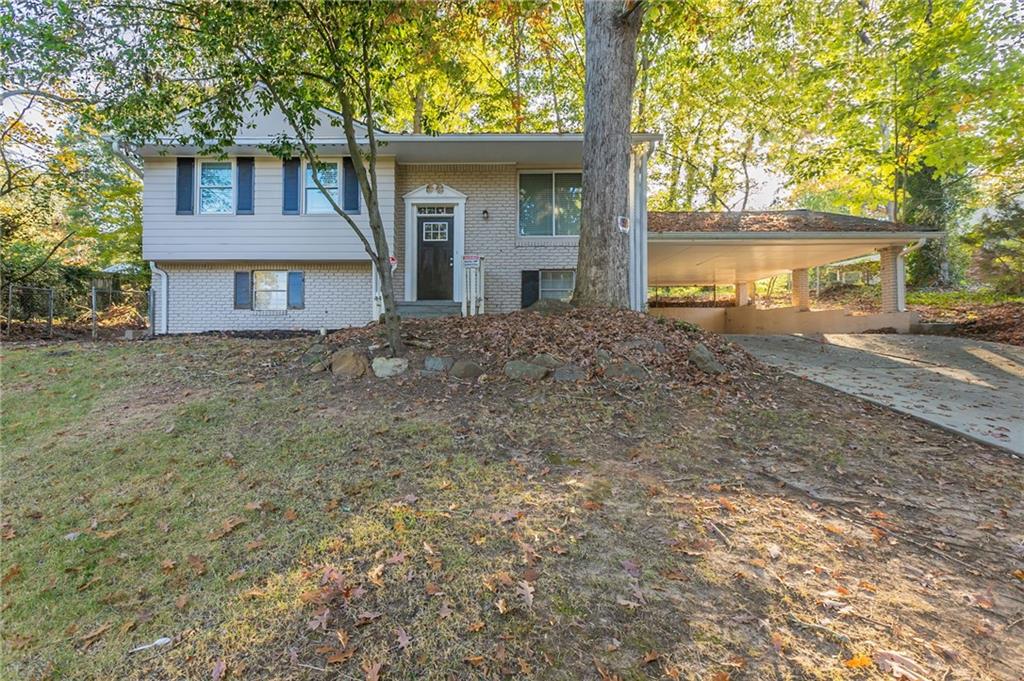Viewing Listing MLS# 399504345
Marietta, GA 30066
- 3Beds
- 2Full Baths
- N/AHalf Baths
- N/A SqFt
- 1962Year Built
- 0.24Acres
- MLS# 399504345
- Residential
- Single Family Residence
- Active
- Approx Time on Market2 months, 23 days
- AreaN/A
- CountyCobb - GA
- Subdivision None
Overview
Welcome home to this charming 3 bedroom, 2 bathroom 4-sided brick ranch in Marietta! Step into the fireside family room that seamlessly flows into the dining area and kitchen, perfect for entertaining. The kitchen boasts stone countertops, stainless steel appliances, and ample cabinet space. Conveniently located in the hall is a laundry closet for easy access. The spacious primary bedroom features an attached ensuite bathroom with a sleek glass shower. Two additional bedrooms share a full hall bath. The expansive backyard offers plenty of green space and a shed for storage. Recent upgrades include a new roof, all-new windows, and fully renovated bathrooms. The seller has started enclosing a portion of the carport, leaving the finishing touches for the buyer. With no HOA and a 1-car carport, this home is located near I-75, Downtown Marietta, and a variety of shopping and dining options. Dont miss out on this fantastic opportunity!
Association Fees / Info
Hoa: No
Community Features: Near Public Transport, Near Schools, Near Shopping
Bathroom Info
Main Bathroom Level: 2
Total Baths: 2.00
Fullbaths: 2
Room Bedroom Features: Master on Main
Bedroom Info
Beds: 3
Building Info
Habitable Residence: No
Business Info
Equipment: None
Exterior Features
Fence: None
Patio and Porch: None
Exterior Features: Private Entrance, Private Yard
Road Surface Type: Asphalt
Pool Private: No
County: Cobb - GA
Acres: 0.24
Pool Desc: None
Fees / Restrictions
Financial
Original Price: $325,000
Owner Financing: No
Garage / Parking
Parking Features: Carport
Green / Env Info
Green Energy Generation: None
Handicap
Accessibility Features: None
Interior Features
Security Ftr: None
Fireplace Features: Brick, Family Room
Levels: One
Appliances: Dishwasher, Electric Oven, Electric Range, Microwave, Refrigerator, Other
Laundry Features: In Hall, Laundry Closet
Interior Features: Other
Flooring: Carpet, Ceramic Tile, Hardwood
Spa Features: None
Lot Info
Lot Size Source: Public Records
Lot Features: Back Yard, Front Yard, Level, Private
Lot Size: 110x200x100x209
Misc
Property Attached: No
Home Warranty: No
Open House
Other
Other Structures: None
Property Info
Construction Materials: Brick
Year Built: 1,962
Property Condition: Resale
Roof: Composition
Property Type: Residential Detached
Style: Ranch
Rental Info
Land Lease: No
Room Info
Kitchen Features: Breakfast Room, Stone Counters, Cabinets Stain, Eat-in Kitchen
Room Master Bathroom Features: Shower Only
Room Dining Room Features: Open Concept
Special Features
Green Features: None
Special Listing Conditions: None
Special Circumstances: None
Sqft Info
Building Area Total: 1189
Building Area Source: Public Records
Tax Info
Tax Amount Annual: 2880
Tax Year: 2,023
Tax Parcel Letter: 16-0856-0-031-0
Unit Info
Utilities / Hvac
Cool System: Ceiling Fan(s), Central Air
Electric: Other
Heating: Forced Air, Natural Gas
Utilities: Other
Sewer: Septic Tank
Waterfront / Water
Water Body Name: None
Water Source: Public
Waterfront Features: None
Directions
Take exit 267A from I-75 N. Continue on Canton Rd Conn NE. Take Canton Rd NE to Dickson Dr. Home is on the right!Listing Provided courtesy of Keller Williams Realty Atl North
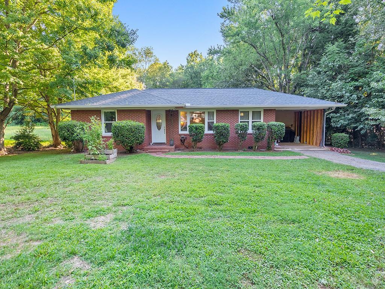
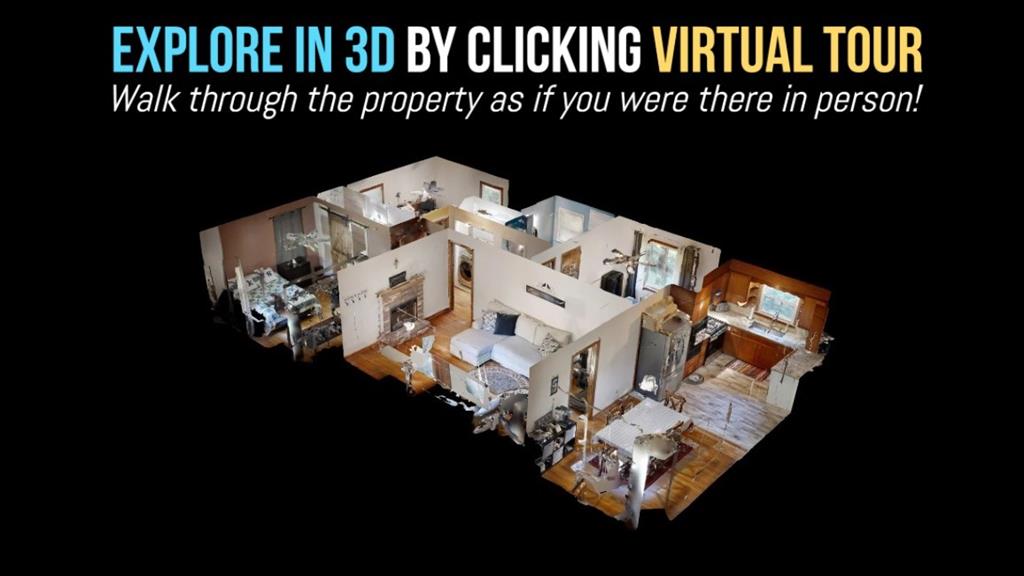
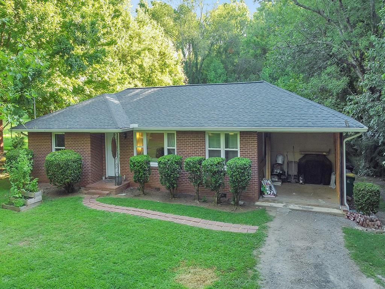
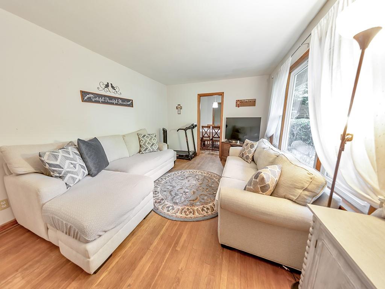
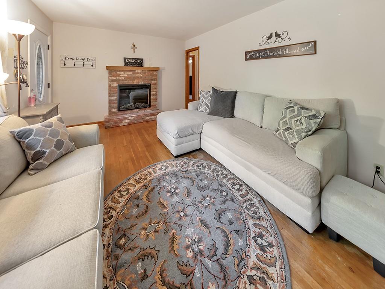
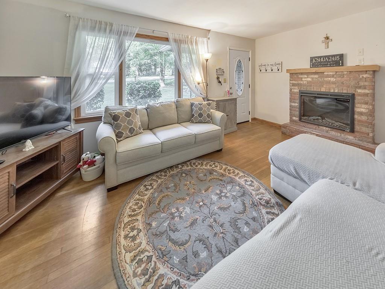
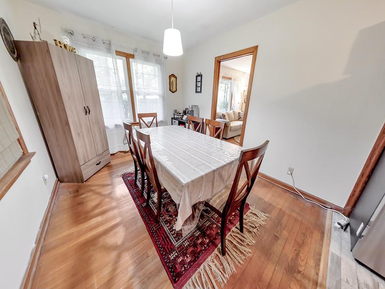
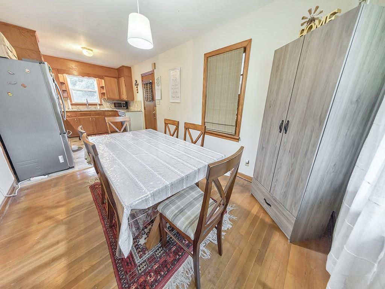
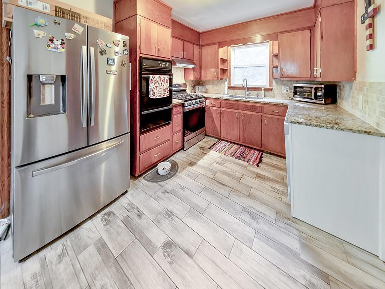
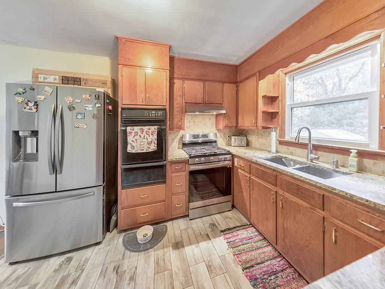
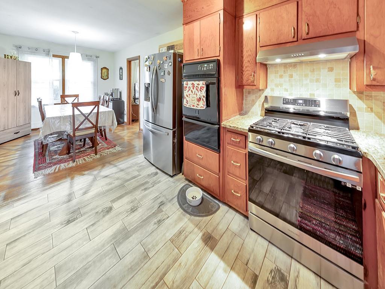
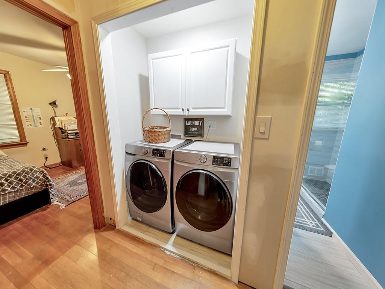
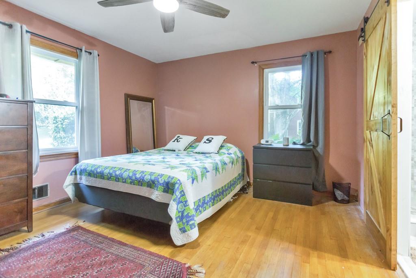
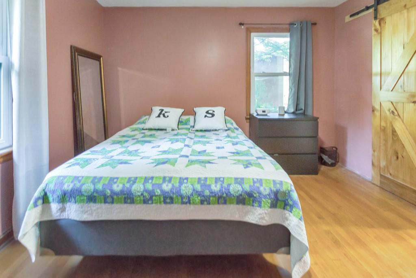
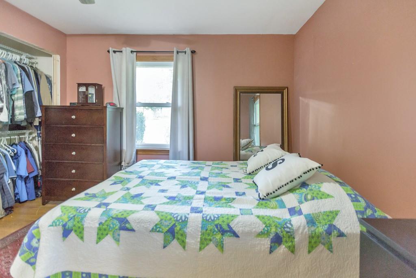
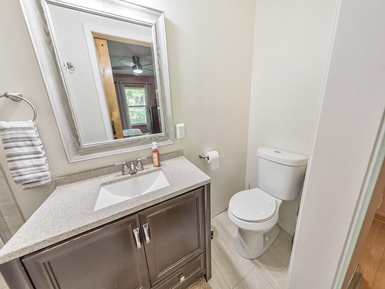
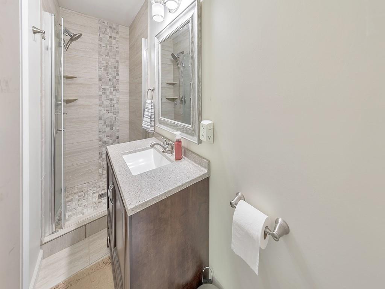
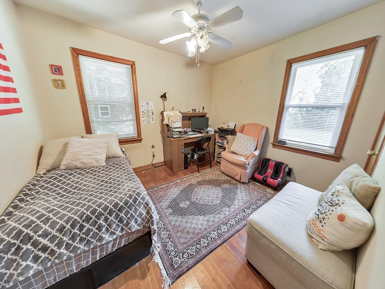
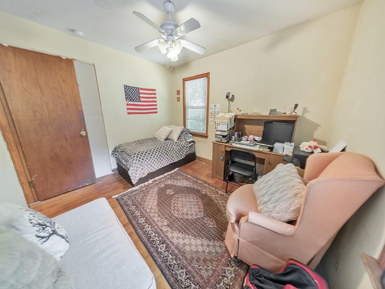
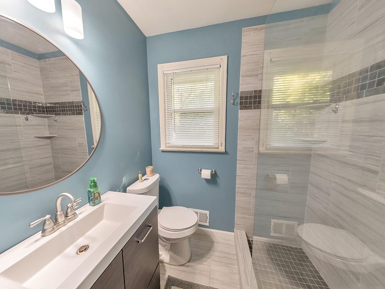
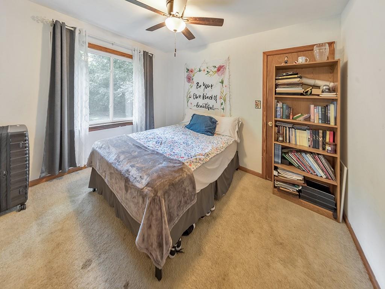
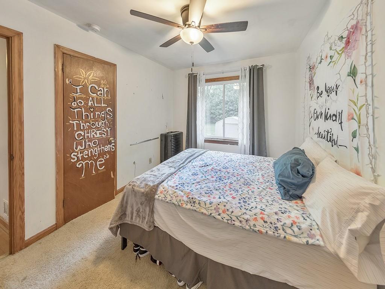
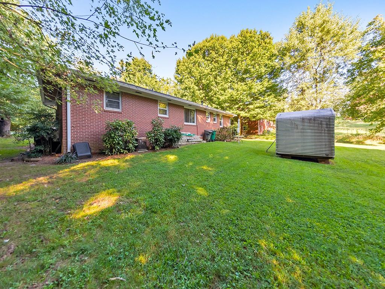
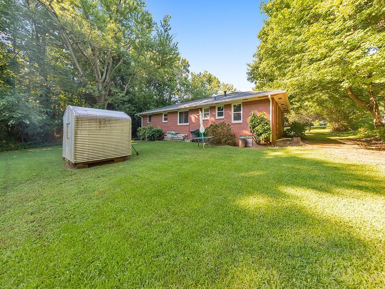
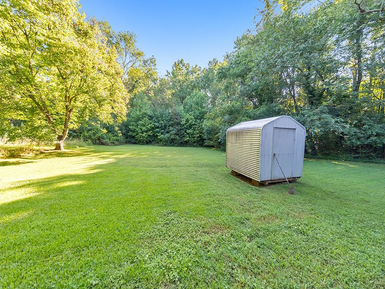
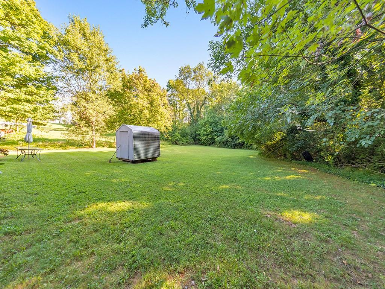
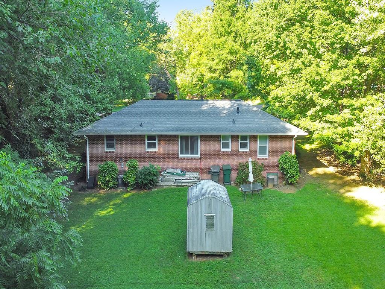
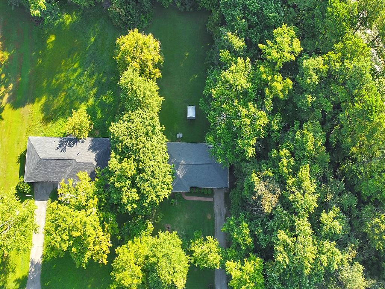
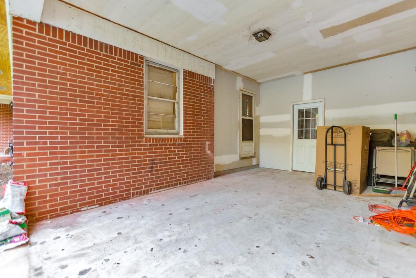
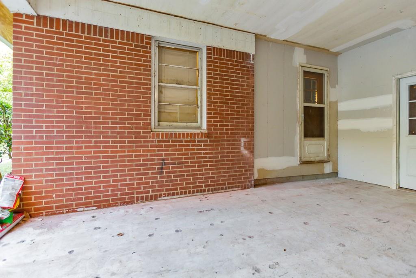
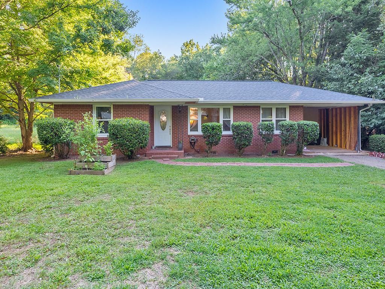
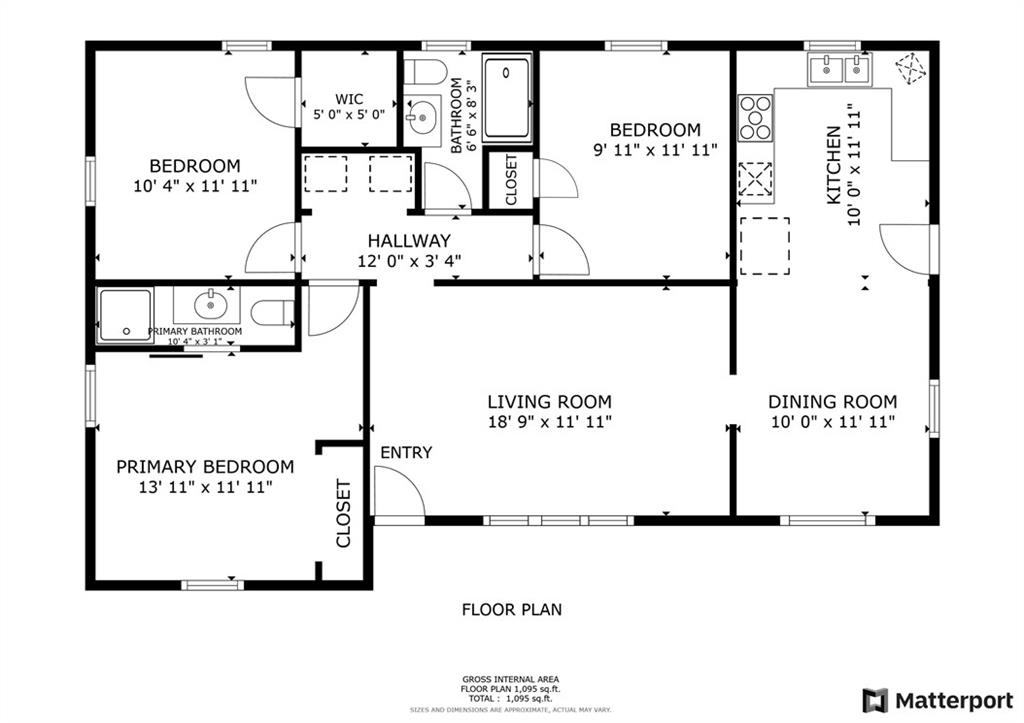
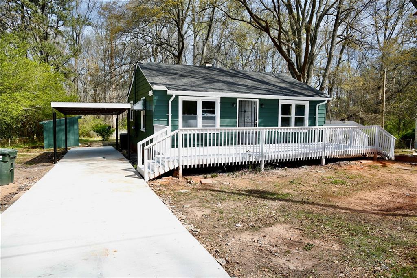
 MLS# 7355172
MLS# 7355172 