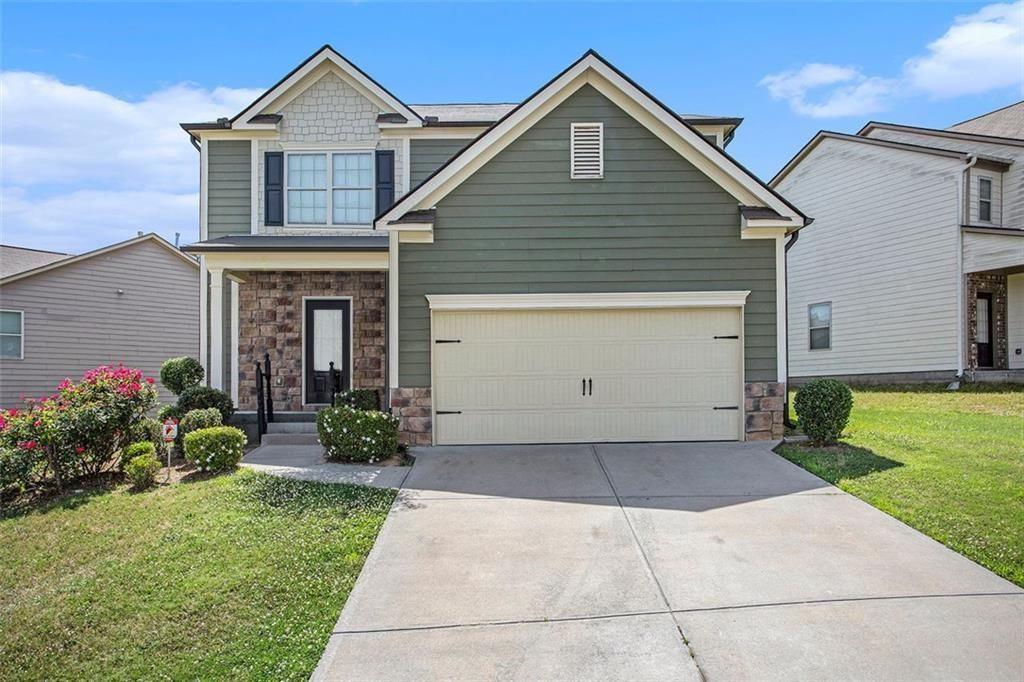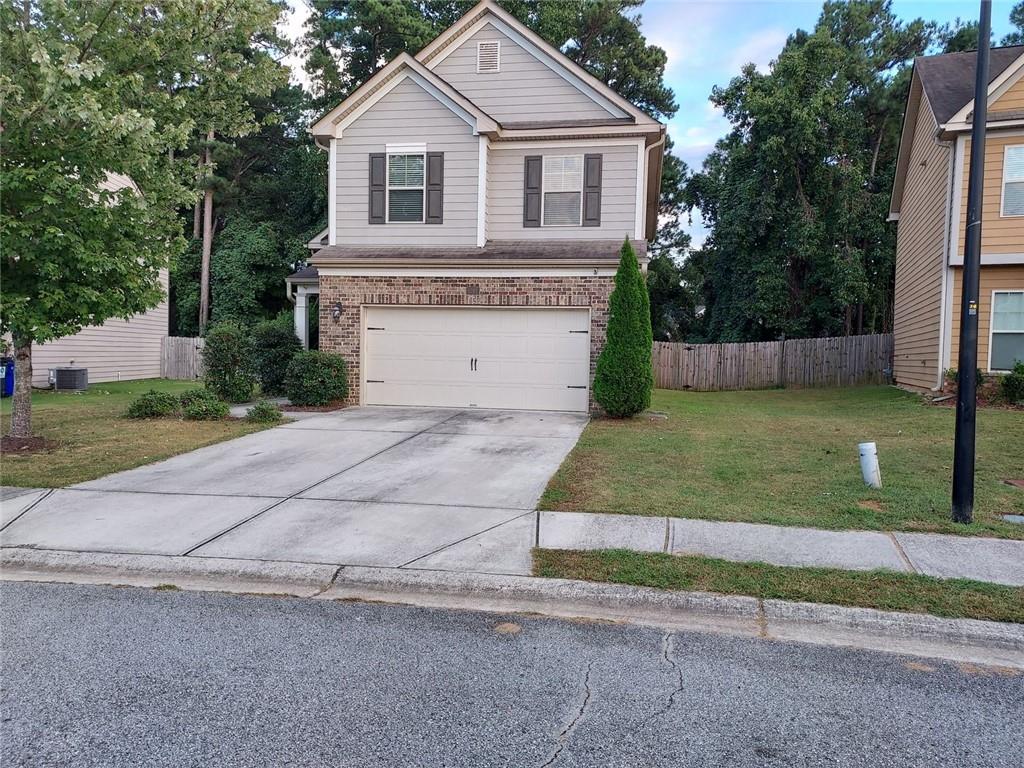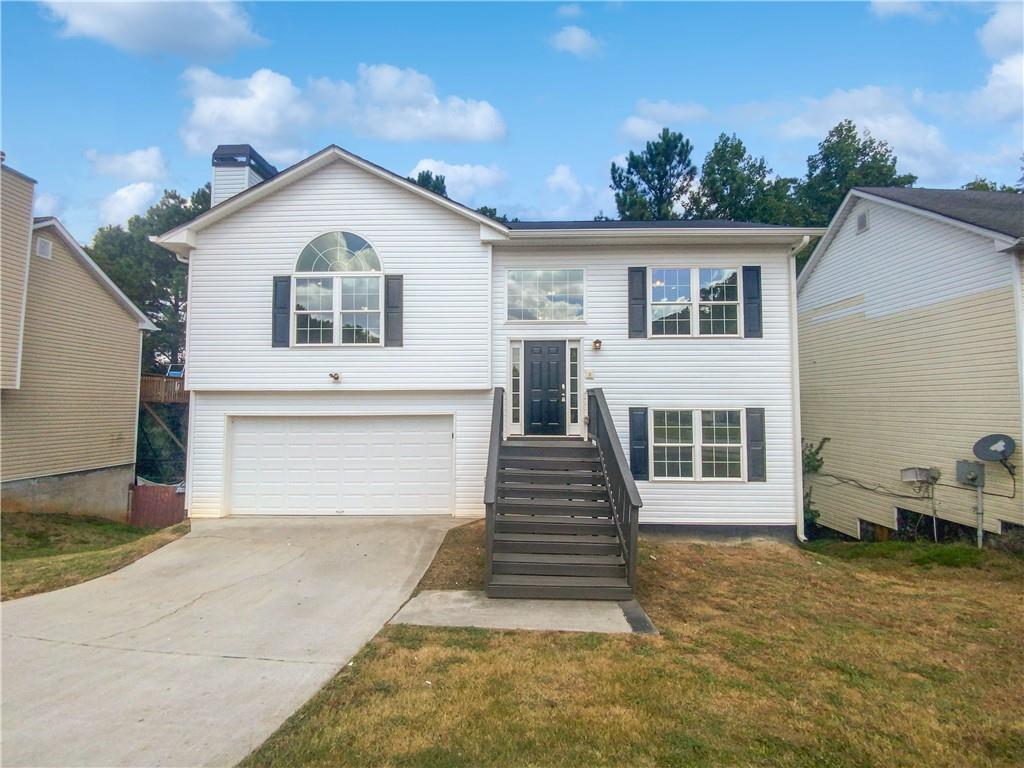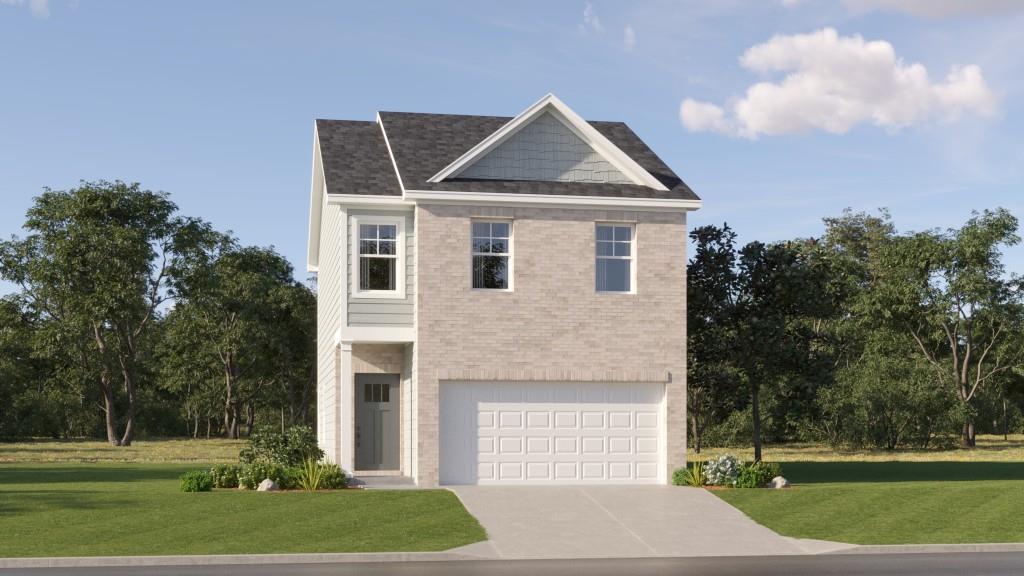Viewing Listing MLS# 399481700
Union City, GA 30291
- 3Beds
- 2Full Baths
- 1Half Baths
- N/A SqFt
- 2018Year Built
- 0.11Acres
- MLS# 399481700
- Residential
- Single Family Residence
- Pending
- Approx Time on Market3 months, 3 days
- AreaN/A
- CountyFulton - GA
- Subdivision Brentwood Place
Overview
Welcome to 450 Basildon Cove, a charming single-family home nestled in a quiet and friendly neighborhood in Union City, GA. This inviting residence features 3 spacious bedrooms, 2.5 bathrooms, and an open kitchen concept that flows seamlessly into the living room area, creating a perfect space for both family living and entertaining. Located conveniently near local schools, parks, and shopping centers, this home offers the ideal blend of comfort and convenience. Whether you're a growing family or an individual looking for a peaceful retreat, 450 Basildon Cove has everything you need to feel right at home. Don't miss the opportunity to make this lovely property yours!
Association Fees / Info
Hoa Fees: 500
Hoa: No
Community Features: Other
Hoa Fees Frequency: Annually
Bathroom Info
Halfbaths: 1
Total Baths: 3.00
Fullbaths: 2
Room Bedroom Features: Oversized Master
Bedroom Info
Beds: 3
Building Info
Habitable Residence: No
Business Info
Equipment: None
Exterior Features
Fence: None
Patio and Porch: None
Exterior Features: None
Road Surface Type: Concrete, Paved
Pool Private: No
County: Fulton - GA
Acres: 0.11
Pool Desc: None
Fees / Restrictions
Financial
Original Price: $288,900
Owner Financing: No
Garage / Parking
Parking Features: Driveway, Garage
Green / Env Info
Green Energy Generation: None
Handicap
Accessibility Features: None
Interior Features
Security Ftr: Fire Alarm, Secured Garage/Parking
Fireplace Features: Electric
Levels: One
Appliances: Dishwasher, Dryer, Microwave, Refrigerator, Washer, Other
Laundry Features: Laundry Room
Interior Features: Entrance Foyer, High Ceilings 9 ft Main, Low Flow Plumbing Fixtures, Other
Flooring: Carpet, Hardwood, Laminate, Other
Spa Features: None
Lot Info
Lot Size Source: Public Records
Lot Features: Back Yard, Level
Lot Size: x
Misc
Property Attached: No
Home Warranty: No
Open House
Other
Other Structures: None
Property Info
Construction Materials: Brick Front, Vinyl Siding
Year Built: 2,018
Property Condition: Resale
Roof: Shingle, Other
Property Type: Residential Detached
Style: Traditional
Rental Info
Land Lease: No
Room Info
Kitchen Features: Eat-in Kitchen, Kitchen Island
Room Master Bathroom Features: Separate Tub/Shower,Other
Room Dining Room Features: Other
Special Features
Green Features: None
Special Listing Conditions: None
Special Circumstances: Sold As/Is
Sqft Info
Building Area Total: 1920
Building Area Source: Owner
Tax Info
Tax Amount Annual: 5159
Tax Year: 2,023
Tax Parcel Letter: 09F-1400-0080-464-0
Unit Info
Utilities / Hvac
Cool System: Central Air
Electric: 220 Volts
Heating: Central
Utilities: Electricity Available, Natural Gas Available, Phone Available, Water Available
Sewer: Public Sewer
Waterfront / Water
Water Body Name: None
Water Source: Public
Waterfront Features: None
Directions
Use GPSListing Provided courtesy of Top Brokerage, Llc
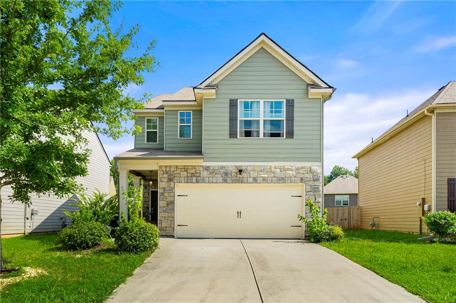
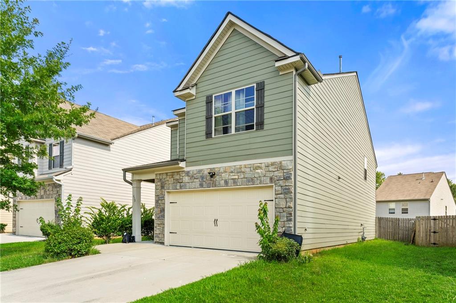
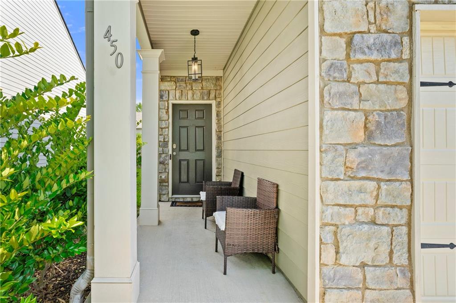
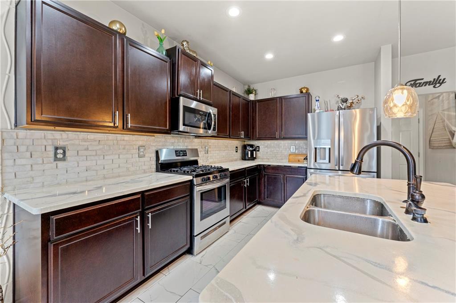
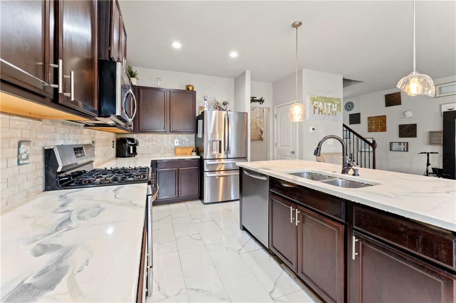
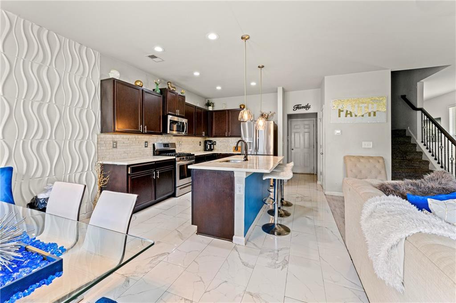
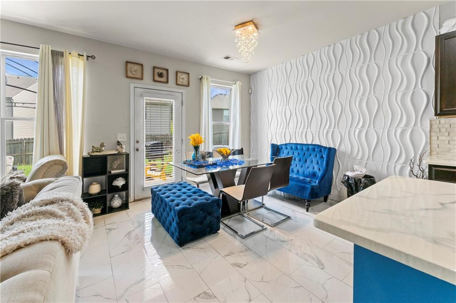
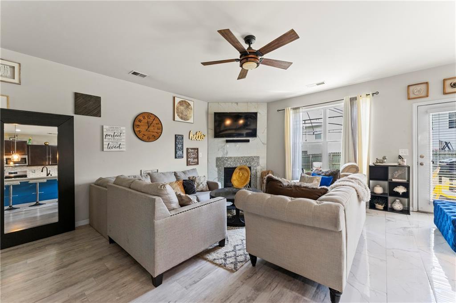
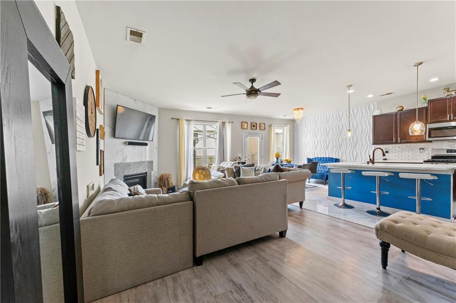
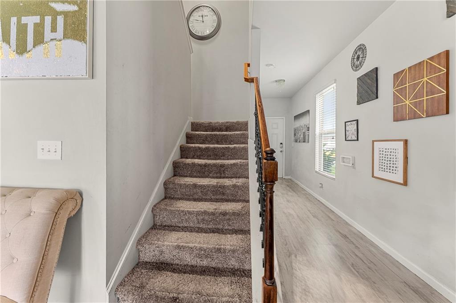
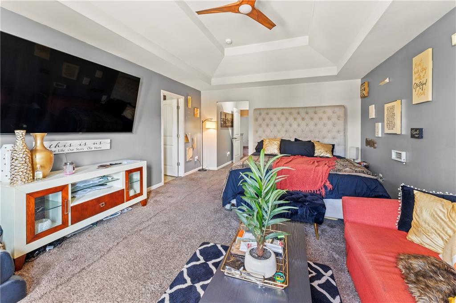
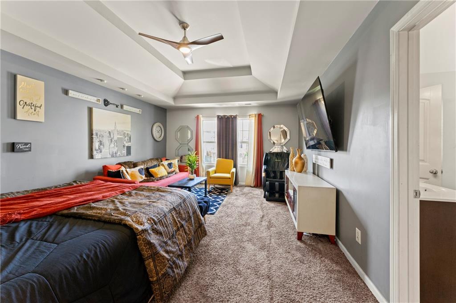
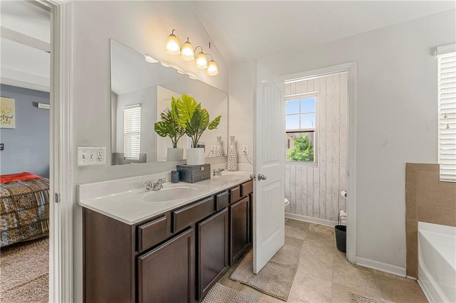
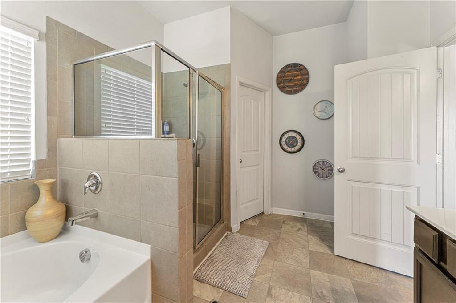
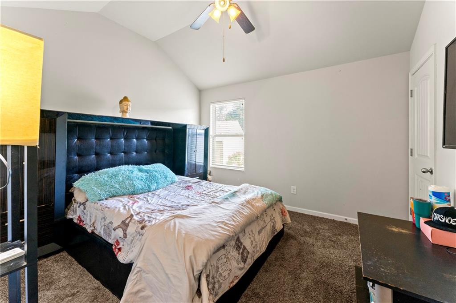
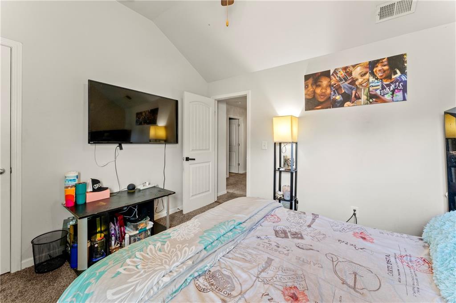
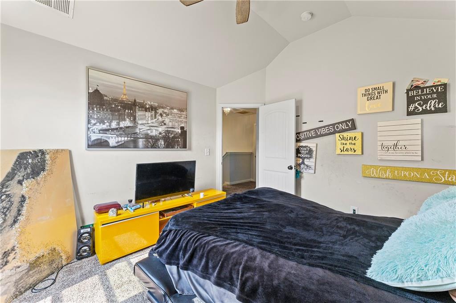
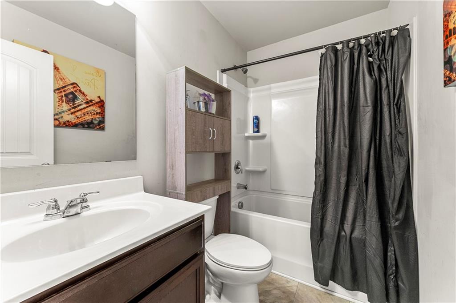
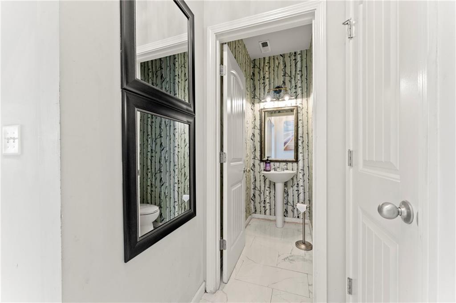
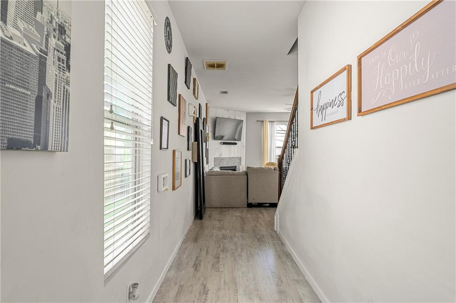
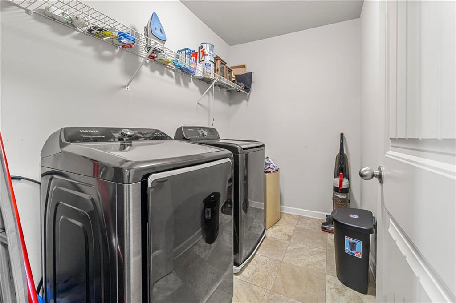
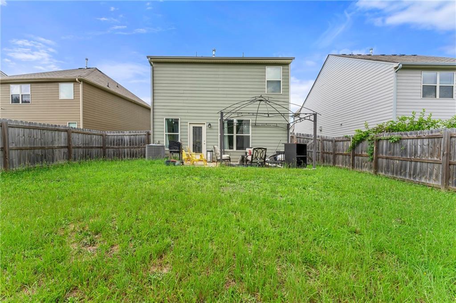
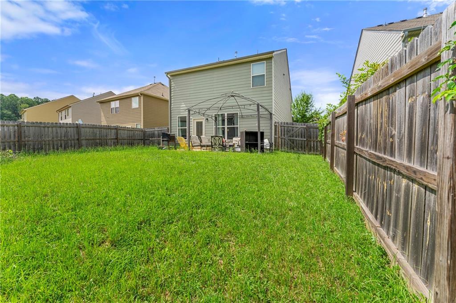
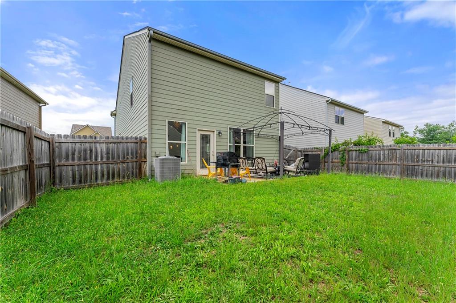
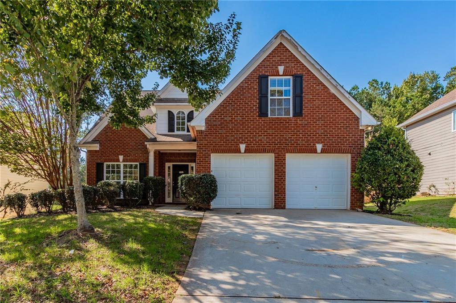
 MLS# 407776242
MLS# 407776242 