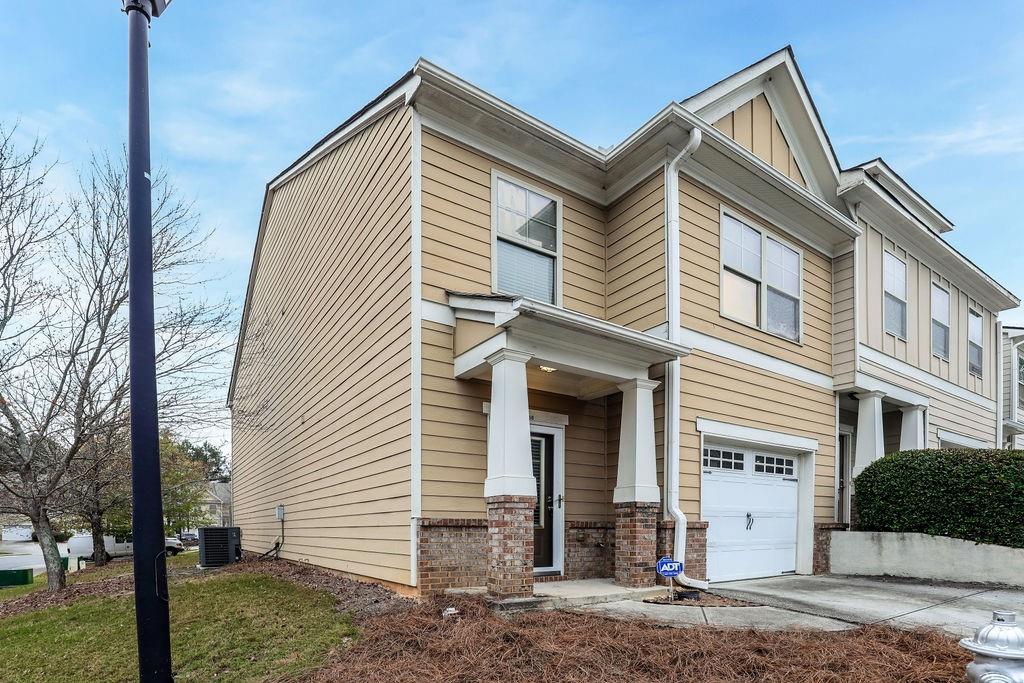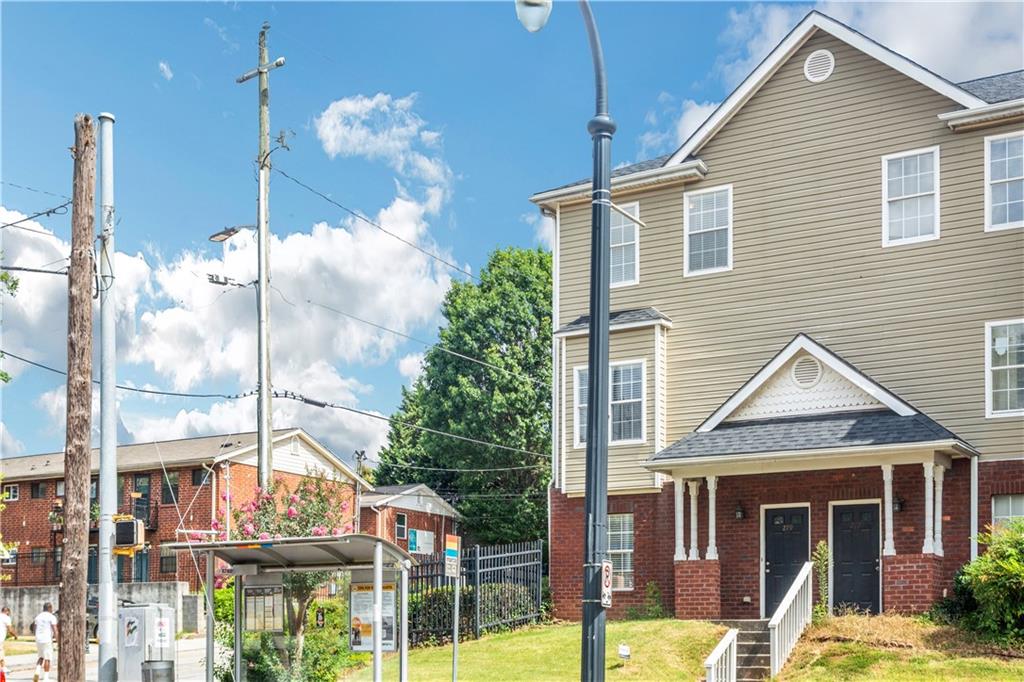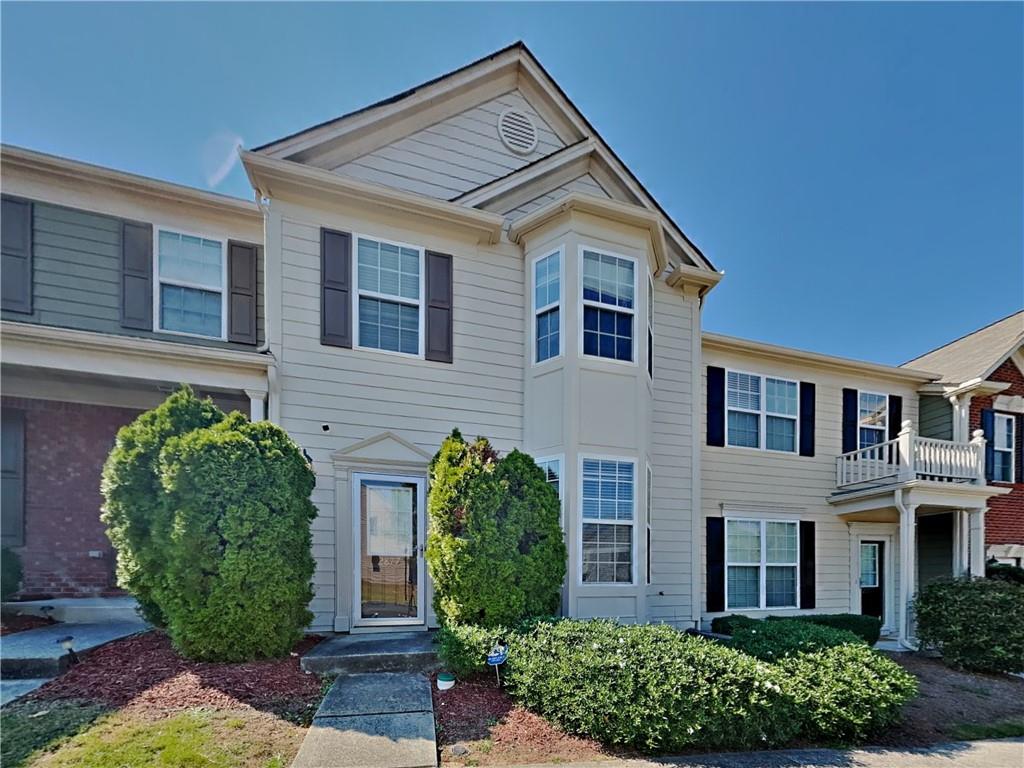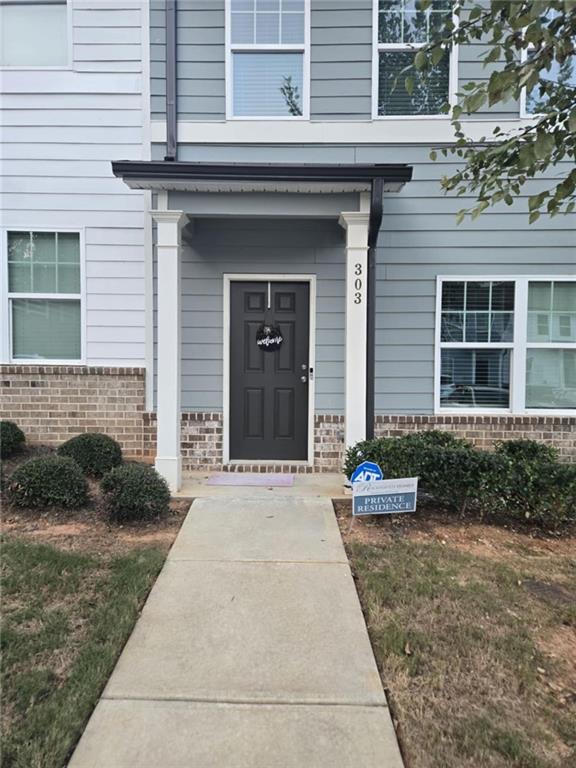Viewing Listing MLS# 399355436
Atlanta, GA 30328
- 2Beds
- 2Full Baths
- 1Half Baths
- N/A SqFt
- 1971Year Built
- 0.03Acres
- MLS# 399355436
- Residential
- Townhouse
- Active
- Approx Time on Market3 months, 5 days
- AreaN/A
- CountyFulton - GA
- Subdivision Highgate At Sandy Springs
Overview
Discover this stunning end unit, perfectly situated in a highly desirable Sandy Springs location. The sun-soaked living room invites you in, leading to a timeless kitchen outfitted with sleek stainless steel appliances and elegant granite countertops. Adjacent to the kitchen, a cozy dining area opens onto a private patio, ideal for outdoor relaxation. The main level boasts stylish tile and LVP flooring, offering both beauty and easy maintenance, while the upstairs features plush carpeting. The spacious master suite provides ample room for a sitting area and includes a walk-in closet. Conveniently located with quick access to GA-400, shopping, and public transportation, this community also offers an array of amenities, including a clubhouse, fitness center, pool, dog park, and meticulously maintained landscaping. Interested in financing? Contact us for details on a lender experienced with homes in this community and ask about the available $1,000 lender credit!
Association Fees / Info
Hoa: Yes
Hoa Fees Frequency: Monthly
Hoa Fees: 319
Community Features: Clubhouse, Dog Park, Fitness Center, Gated, Near Public Transport, Near Shopping, Pool, Street Lights
Association Fee Includes: Maintenance Grounds, Swim, Trash, Water
Bathroom Info
Halfbaths: 1
Total Baths: 3.00
Fullbaths: 2
Room Bedroom Features: Other
Bedroom Info
Beds: 2
Building Info
Habitable Residence: No
Business Info
Equipment: None
Exterior Features
Fence: None
Patio and Porch: Patio
Exterior Features: Rain Gutters
Road Surface Type: Asphalt
Pool Private: No
County: Fulton - GA
Acres: 0.03
Pool Desc: In Ground
Fees / Restrictions
Financial
Original Price: $265,000
Owner Financing: No
Garage / Parking
Parking Features: Assigned
Green / Env Info
Green Energy Generation: None
Handicap
Accessibility Features: Accessible Entrance
Interior Features
Security Ftr: Smoke Detector(s)
Fireplace Features: None
Levels: Two
Appliances: Dishwasher, Disposal, Dryer, Electric Oven, Electric Range, Microwave, Refrigerator
Laundry Features: Laundry Room, Main Level
Interior Features: Other
Flooring: Carpet
Spa Features: None
Lot Info
Lot Size Source: Public Records
Lot Features: Back Yard, Corner Lot
Lot Size: x
Misc
Property Attached: Yes
Home Warranty: No
Open House
Other
Other Structures: None
Property Info
Construction Materials: Other
Year Built: 1,971
Property Condition: Resale
Roof: Composition
Property Type: Residential Attached
Style: Townhouse
Rental Info
Land Lease: No
Room Info
Kitchen Features: Cabinets Other, Stone Counters, Other
Room Master Bathroom Features: Shower Only,Other
Room Dining Room Features: Other
Special Features
Green Features: None
Special Listing Conditions: None
Special Circumstances: Owner accepts offers w/CONTG
Sqft Info
Building Area Total: 1324
Building Area Source: Public Records
Tax Info
Tax Amount Annual: 2940
Tax Year: 2,023
Tax Parcel Letter: 17-0073-LL-133-6
Unit Info
Unit: C1
Num Units In Community: 155
Utilities / Hvac
Cool System: Central Air
Electric: Other
Heating: Central
Utilities: Cable Available, Electricity Available, Sewer Available, Water Available
Sewer: Public Sewer
Waterfront / Water
Water Body Name: None
Water Source: Public
Waterfront Features: None
Directions
Use GPSListing Provided courtesy of Azure Realty
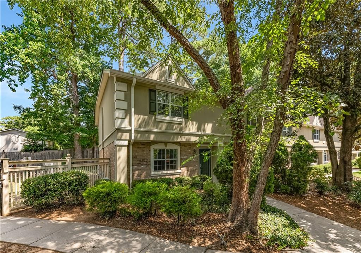
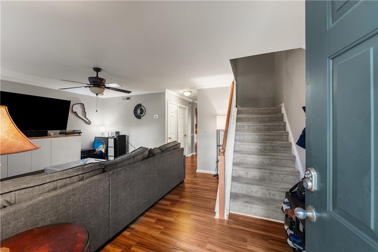
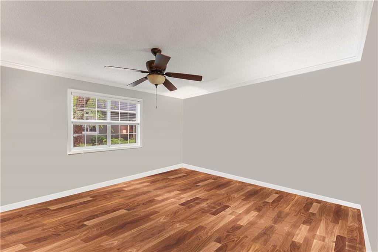
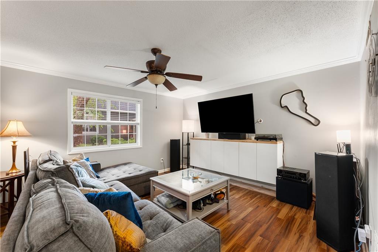
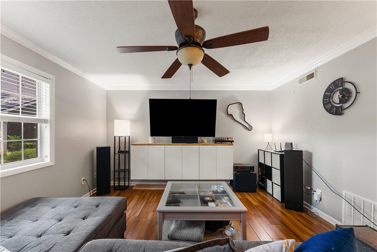
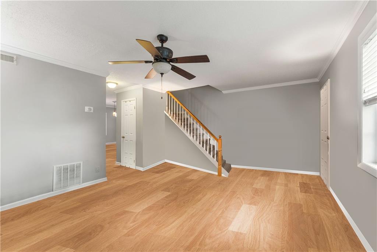
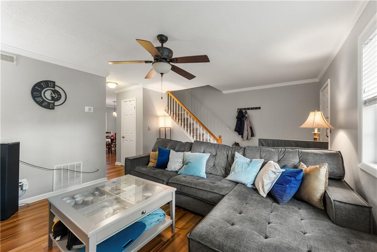
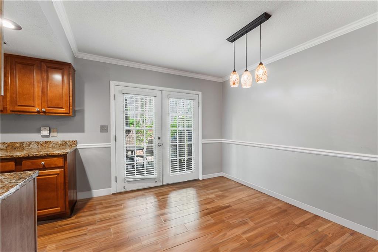
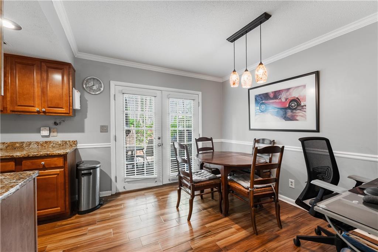
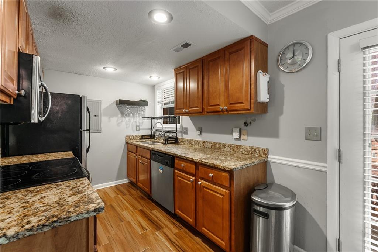
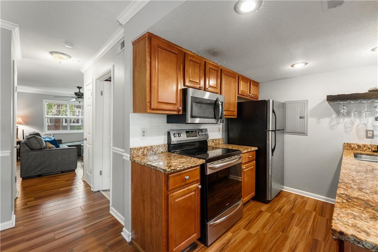
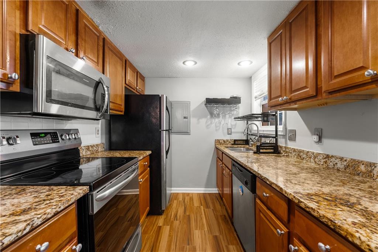
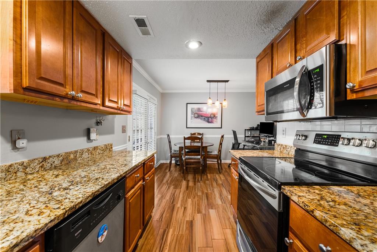
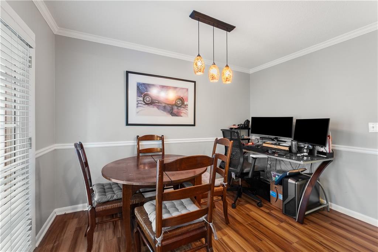
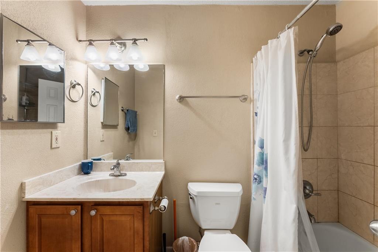
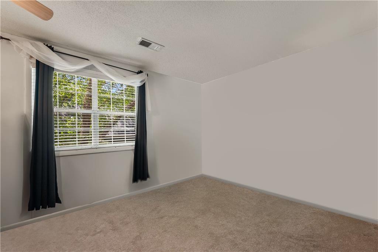
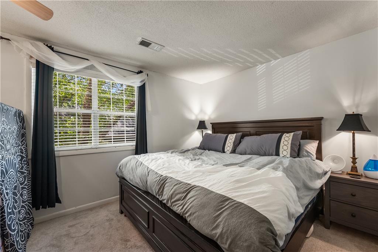
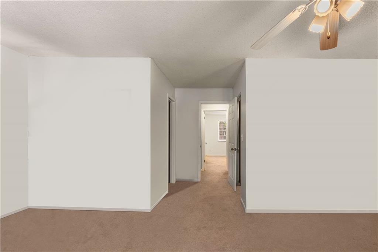
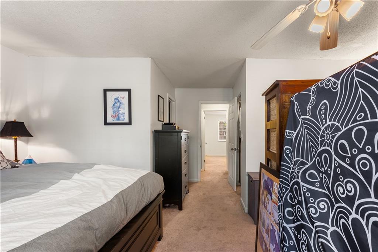
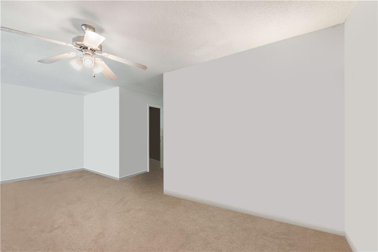
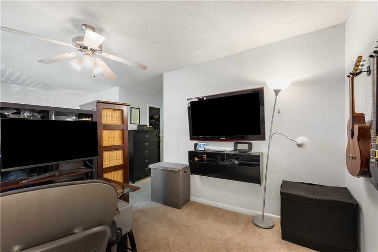
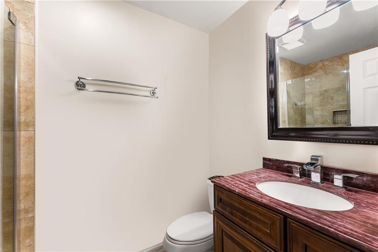
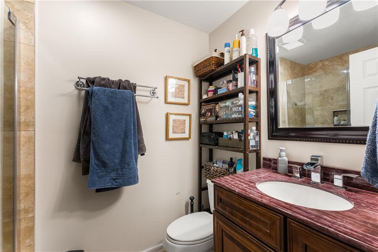
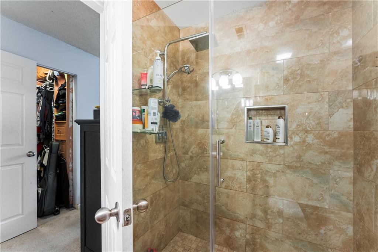
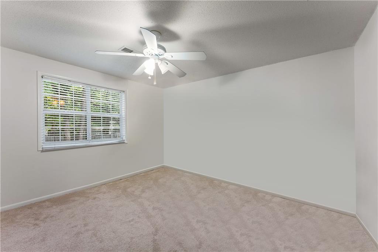
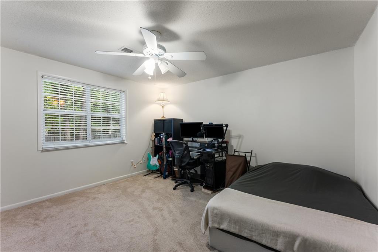
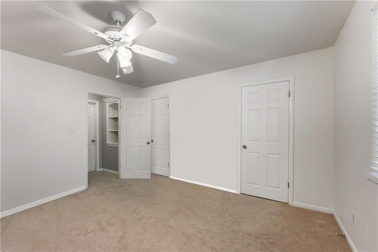
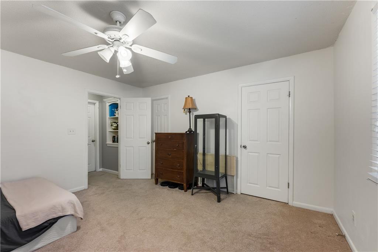
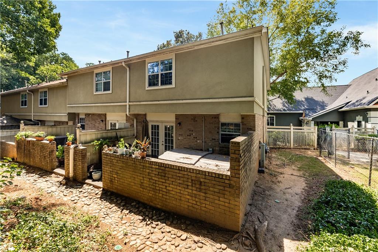
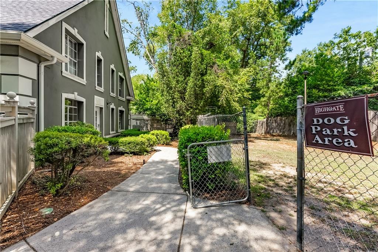
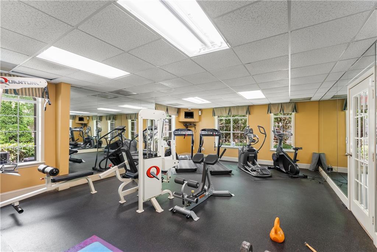
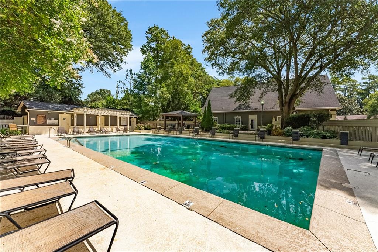
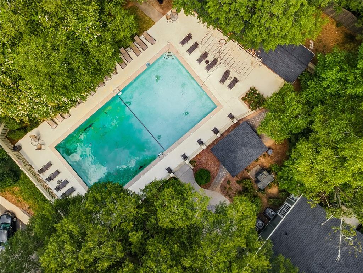
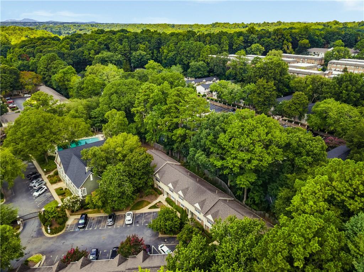
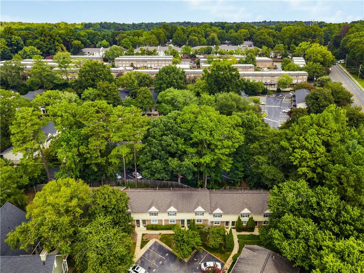
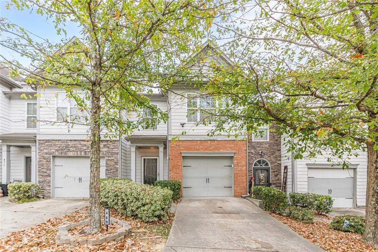
 MLS# 410985940
MLS# 410985940 