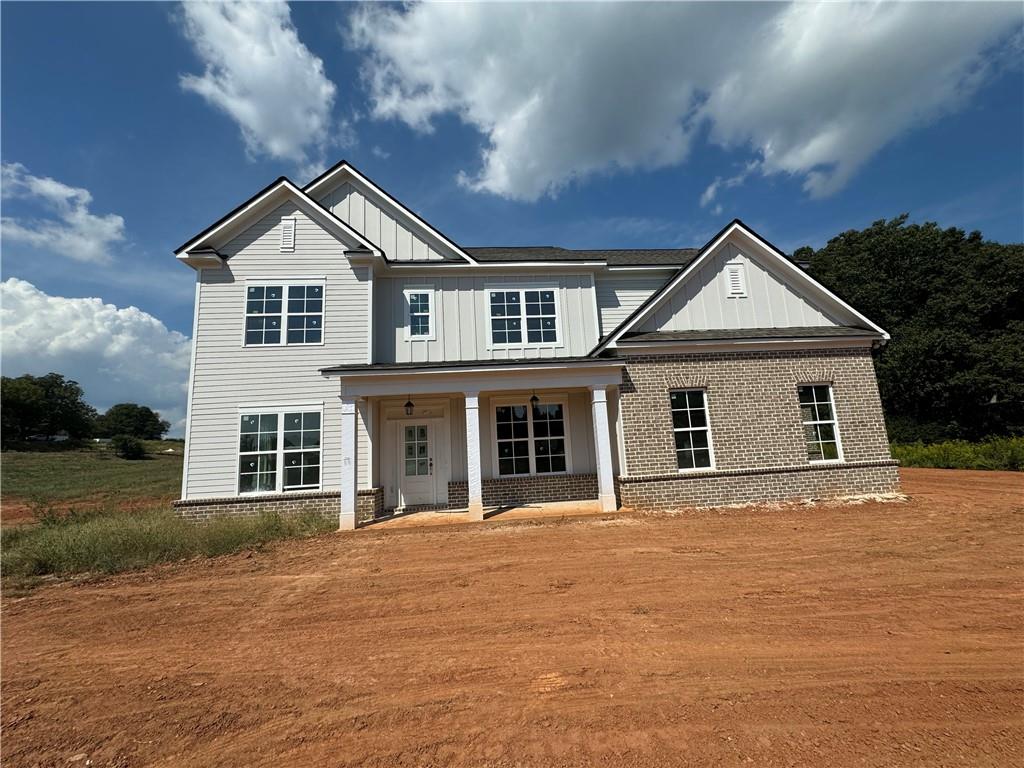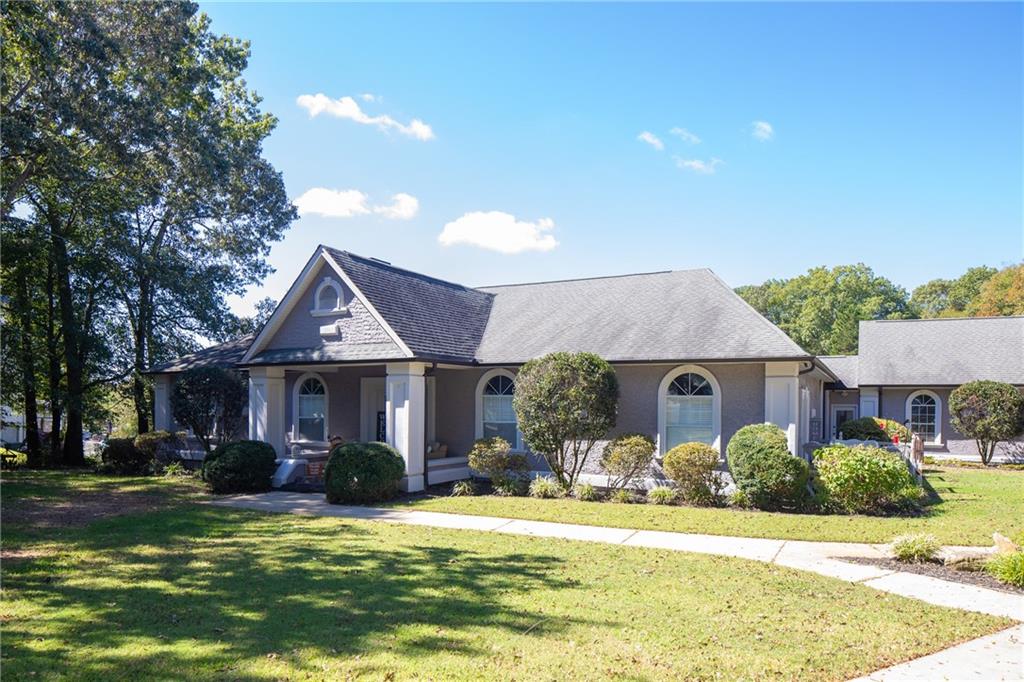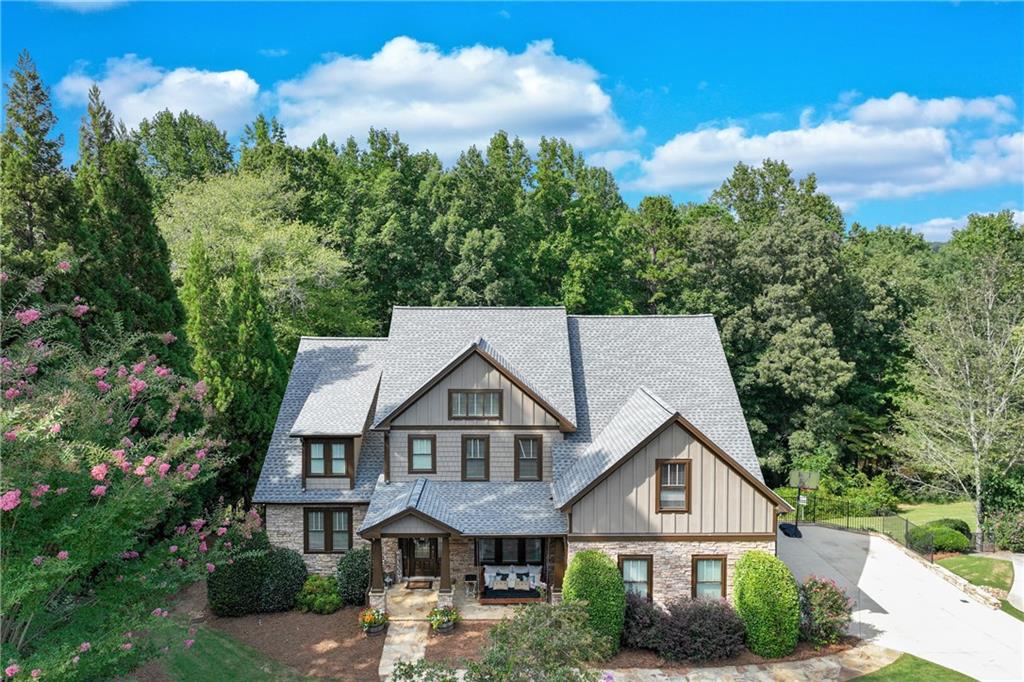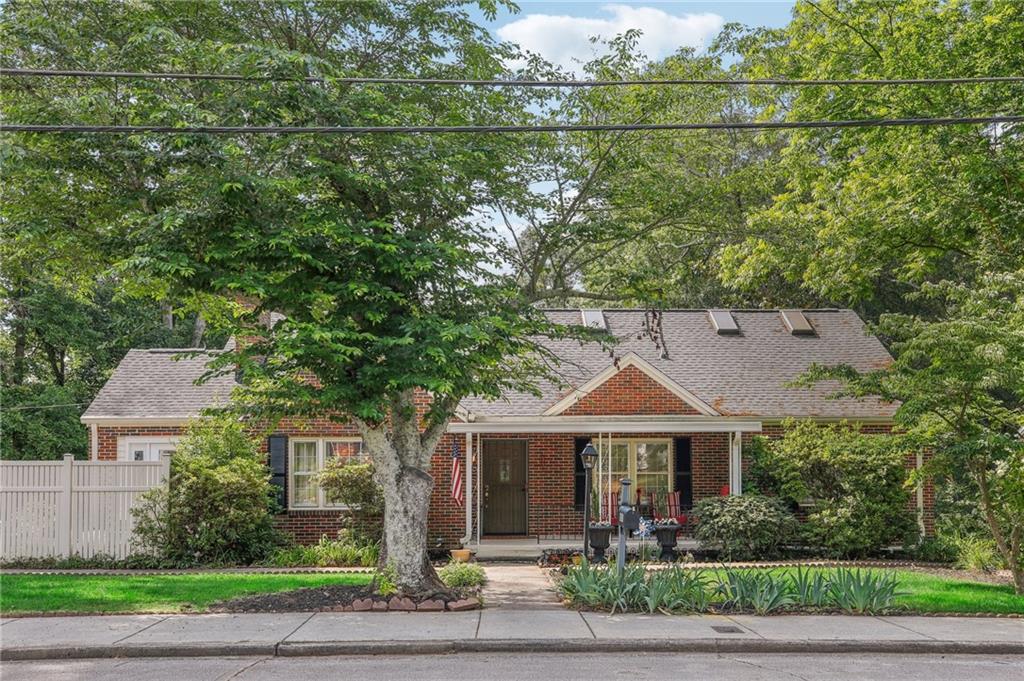Viewing Listing MLS# 399331232
Gainesville, GA 30506
- 5Beds
- 4Full Baths
- N/AHalf Baths
- N/A SqFt
- 2023Year Built
- 0.19Acres
- MLS# 399331232
- Residential
- Single Family Residence
- Active
- Approx Time on Market2 months, 25 days
- AreaN/A
- CountyHall - GA
- Subdivision Overlook at Marina Bay
Overview
Better Than New Construction! Situated in the beautiful Overlook at Marina Bay Community, this Newly Constructed home sits just Minutes to Lake Lanier! A Covered Front Porch welcomes you inside the home. Stepping inside, you'll find a Foyer Entrance that showcases a Formal Living Room with French Doors to your right, perfect for a Home Office. To the left of the Foyer lies the Formal Dining Room, adorned with Wainscoting. Gleaming Floors lead you into the Main Living Space where the Fireside Family Room with a Coffered Ceiling seamlessly blends into a Chef's Kitchen with Stainless Steel Appliances, Granite Countertops, a Large Island Breakfast Bar, and a Breakfast Room with access to the Rear Deck. Completing the main level is a Bedroom and Full Bathroom, which are perfect for a guest suite. Upstairs, retreat to the luxurious Owner's Suite featuring a Tray Ceiling, Oversized Walk-In Closet, and a Spa-Style Ensuite Bathroom with Dual Vanities and a Spacious Tiled Shower with Dual Shower Heads. A Second Bedroom on this level also enjoys a Private Ensuite Bathroom, while Two Additional Bedrooms share a well-appointed Jack and Jill Bathroom with Dual Vanities, ensuring comfort and convenience for all. Rounding out the upper level is a Large Bonus Room - perfect for a Playroom, Media Room, or Home Office! Downstairs, a Full, Unfinished Basement offers the perfect opportunity to finish out the space for your needs or utilize it as storage space. Outside, enjoy a Screened Rear Porch with a Cozy Fireplace, as well as a Rear Deck and Patio that overlook the spacious Backyard. Minutes to Lake Lanier, Shopping, Dining, Entertainment and More with Easy Highway Access!
Association Fees / Info
Hoa: Yes
Hoa Fees Frequency: Annually
Hoa Fees: 525
Community Features: Homeowners Assoc, Lake, Near Schools, Near Shopping, Near Trails/Greenway, Park, Restaurant, Street Lights
Hoa Fees Frequency: Annually
Bathroom Info
Main Bathroom Level: 1
Total Baths: 4.00
Fullbaths: 4
Room Bedroom Features: Oversized Master
Bedroom Info
Beds: 5
Building Info
Habitable Residence: No
Business Info
Equipment: None
Exterior Features
Fence: None
Patio and Porch: Covered, Deck, Front Porch, Patio, Rear Porch, Screened
Exterior Features: Private Entrance, Private Yard, Rain Gutters
Road Surface Type: Paved
Pool Private: No
County: Hall - GA
Acres: 0.19
Pool Desc: None
Fees / Restrictions
Financial
Original Price: $739,900
Owner Financing: No
Garage / Parking
Parking Features: Attached, Driveway, Garage, Garage Door Opener, Garage Faces Front, Kitchen Level, Level Driveway
Green / Env Info
Green Energy Generation: None
Handicap
Accessibility Features: None
Interior Features
Security Ftr: Smoke Detector(s)
Fireplace Features: Family Room, Outside
Levels: Two
Appliances: Dishwasher, Gas Cooktop, Gas Oven, Microwave, Range Hood, Trash Compactor
Laundry Features: Laundry Room
Interior Features: Coffered Ceiling(s), Crown Molding, Double Vanity, Entrance Foyer 2 Story, High Ceilings 9 ft Main, High Speed Internet, Tray Ceiling(s)
Flooring: Carpet, Ceramic Tile, Hardwood
Spa Features: None
Lot Info
Lot Size Source: Public Records
Lot Features: Back Yard, Front Yard, Landscaped, Level, Private
Lot Size: 70x120x70x120
Misc
Property Attached: No
Home Warranty: No
Open House
Other
Other Structures: None
Property Info
Construction Materials: Brick, Brick Front, HardiPlank Type
Year Built: 2,023
Property Condition: Resale
Roof: Composition
Property Type: Residential Detached
Style: Craftsman, Traditional
Rental Info
Land Lease: No
Room Info
Kitchen Features: Breakfast Bar, Breakfast Room, Cabinets White, Kitchen Island, Stone Counters, View to Family Room
Room Master Bathroom Features: Double Vanity,Shower Only
Room Dining Room Features: Separate Dining Room
Special Features
Green Features: None
Special Listing Conditions: None
Special Circumstances: None
Sqft Info
Building Area Total: 3945
Building Area Source: Builder
Tax Info
Tax Amount Annual: 286
Tax Year: 2,023
Tax Parcel Letter: 10-00024-00-143
Unit Info
Utilities / Hvac
Cool System: Ceiling Fan(s), Central Air
Electric: Other
Heating: Central, Electric, Heat Pump
Utilities: Other
Sewer: Public Sewer
Waterfront / Water
Water Body Name: None
Water Source: Public
Waterfront Features: None
Directions
Please use GPS.Listing Provided courtesy of Bolst, Inc.
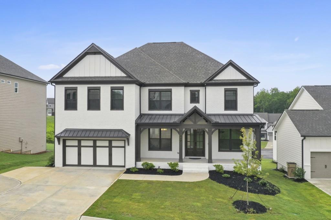
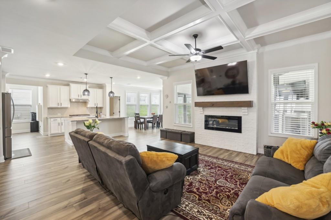
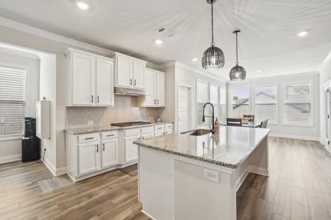
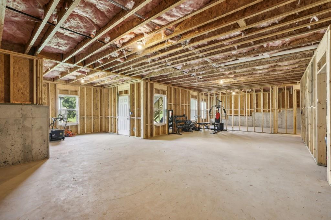
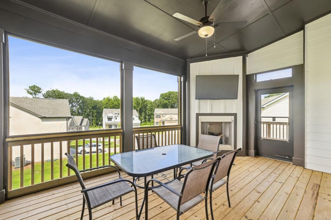
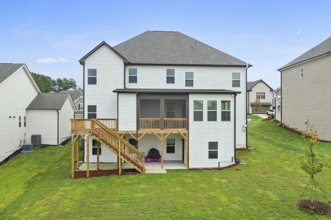
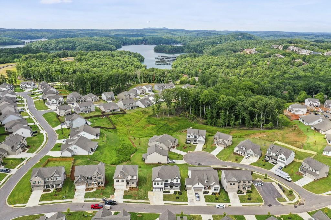
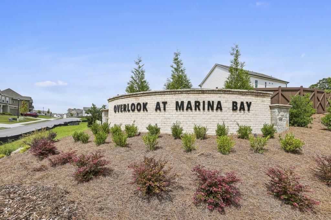
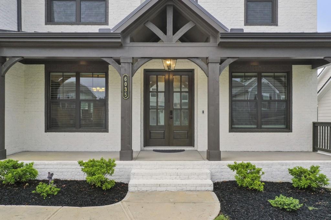
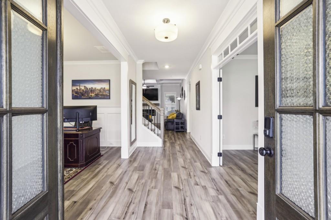
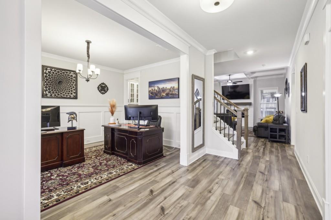
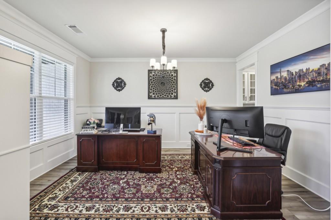
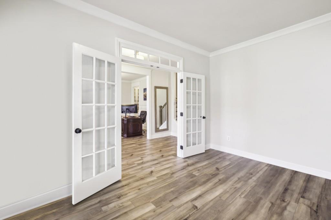
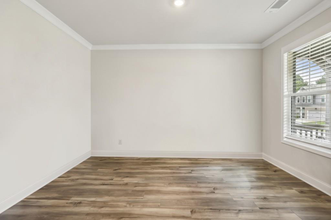
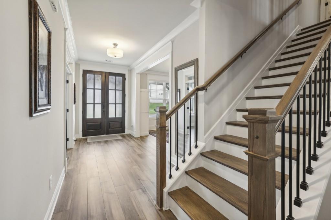
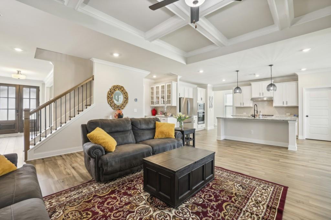
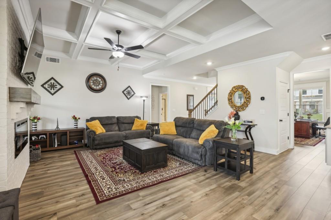
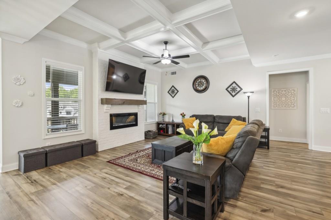
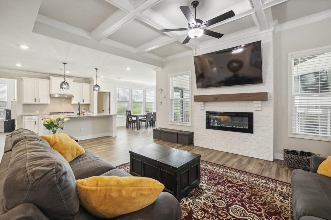
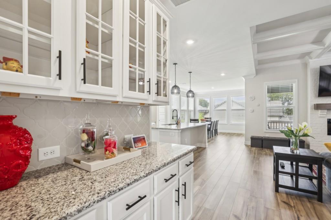
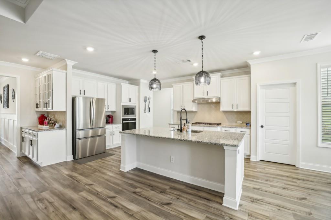
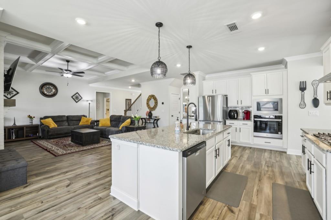
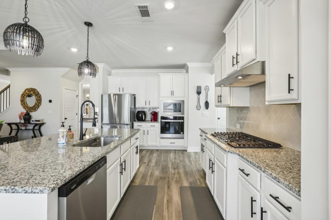
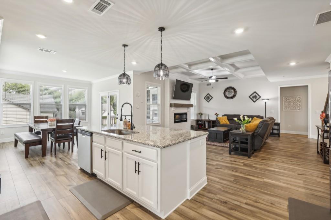
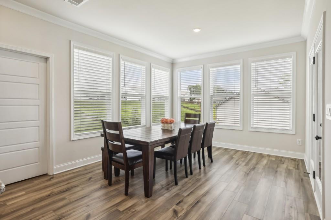
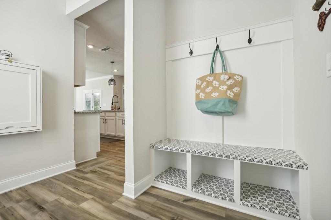
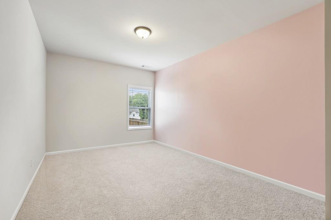
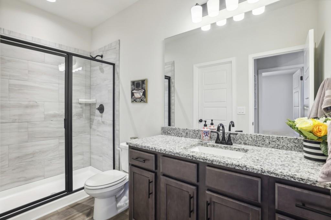
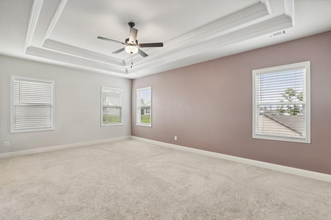
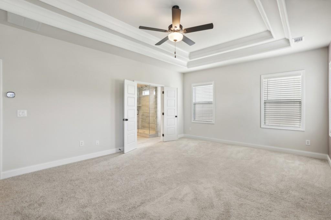
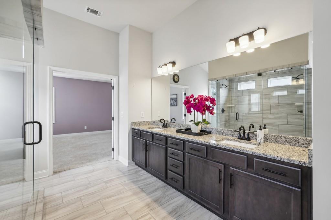
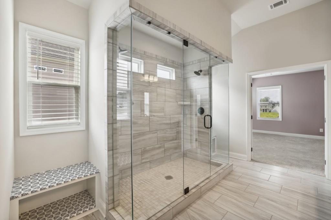
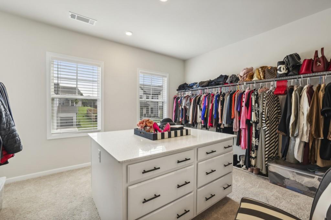
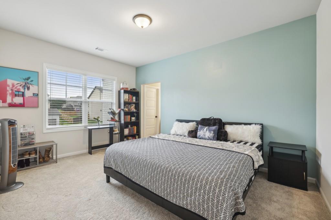
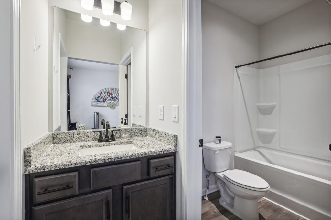
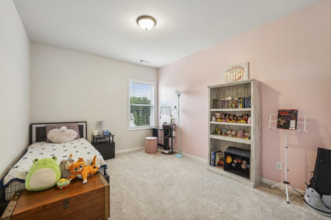
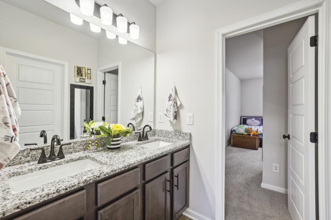
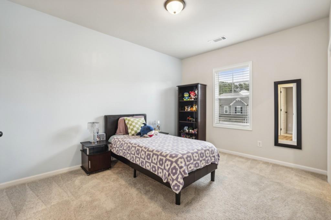
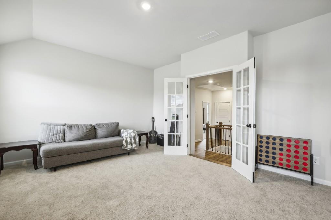
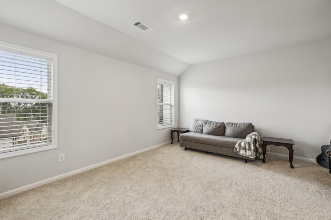
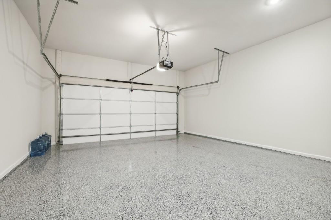
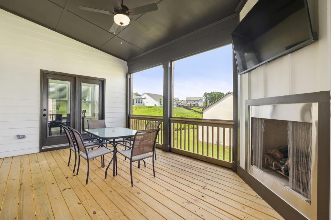
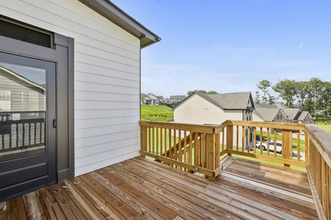
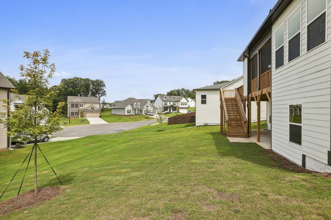
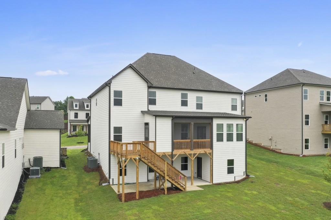
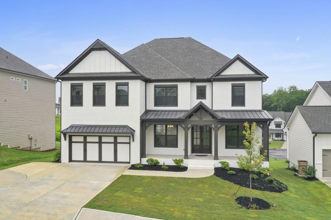
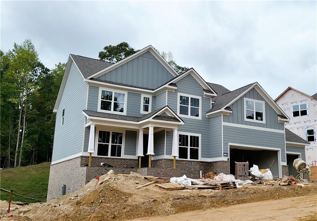
 MLS# 409913433
MLS# 409913433 