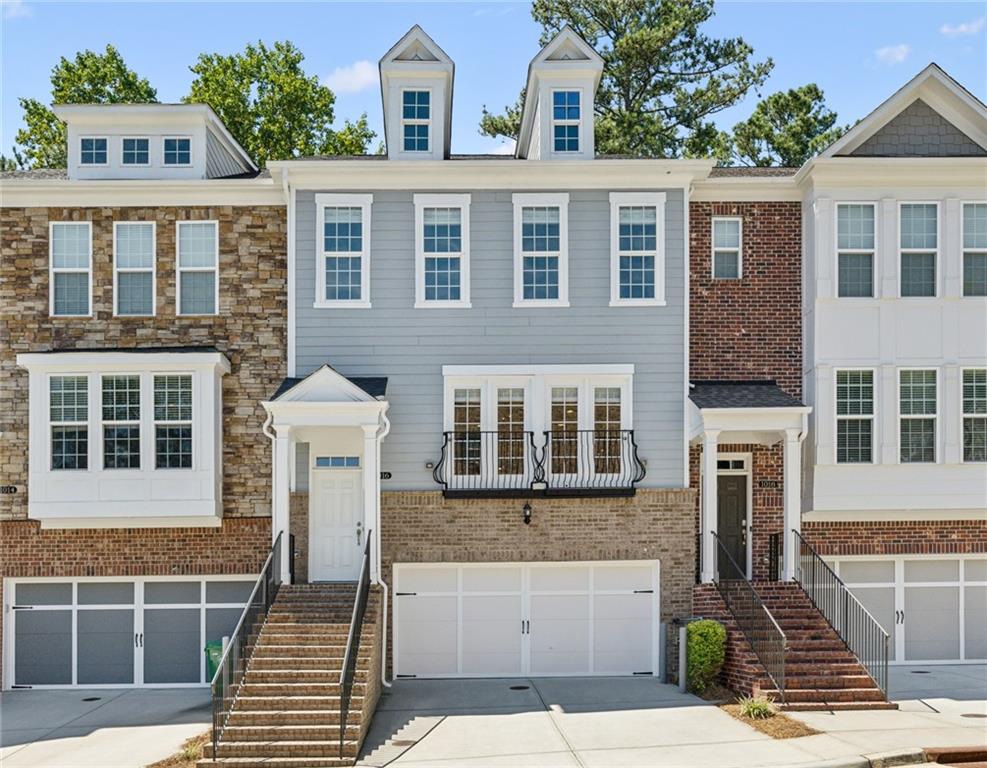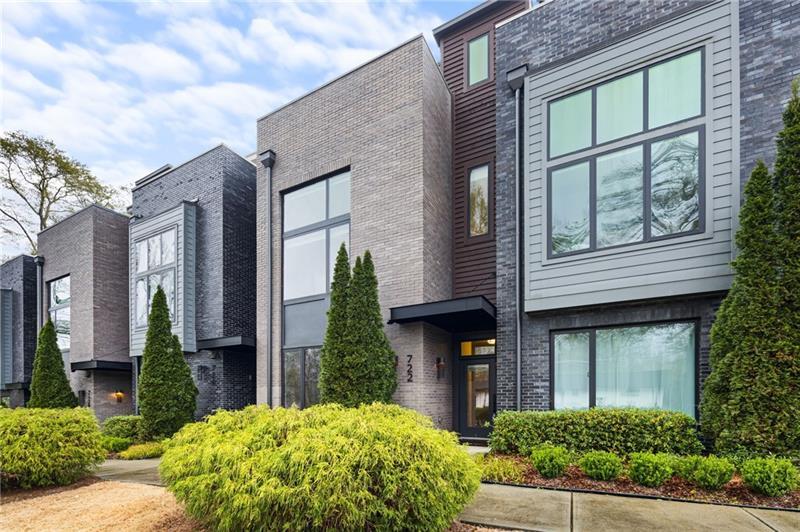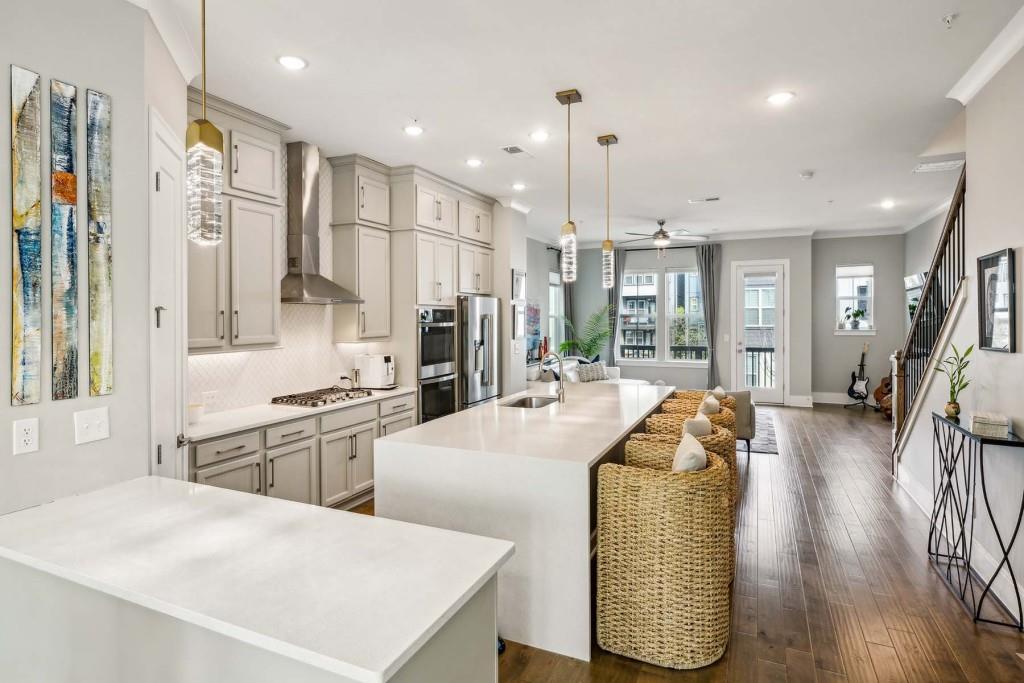Viewing Listing MLS# 399310215
Decatur, GA 30033
- 4Beds
- 3Full Baths
- 1Half Baths
- N/A SqFt
- 2001Year Built
- 0.10Acres
- MLS# 399310215
- Residential
- Townhouse
- Active
- Approx Time on Market2 months, 28 days
- AreaN/A
- CountyDekalb - GA
- Subdivision Emory Parc
Overview
Welcome to this beautifully renovated end unit townhouse at Emory Parc, offering a blend of modern elegance and functional design. Boasting four spacious bedrooms and three and a half bathrooms, this home is perfect for both entertaining and comfortable living. Step into the heart of the home, where the chefs kitchen features top-of-the-line Wolf appliances including a double oven and microwave drawer, marble countertops and backsplash, and a large island thats ideal for meal prep and casual dining. The kitchens vented hood adds a touch of sophistication, ensuring a clean and stylish cooking experience. Additional pantry storage and custom dry bar area leads to the main level's half bathroom. The open-concept main level seamlessly integrates the living and dining areas, showcasing custom built-in bookshelves with a rolling wooden ladder. A separate sitting room adds versatility, providing a cozy retreat for relaxation or an office space. Retreat to the luxurious primary suite, where youll find a double vanity, a stand-alone tub, and a walk-in shower complete with heated floors. The custom California closet offers ample storage and organization. The upper level is complete with a separate laundry room and secondary bedroom and ensuite bathroom. The lower level offers two additional bedrooms and one handicapped accessible bathroom. Additional highlights include a two-car garage with granite flooring, a screened-in porch, a private fenced turf yard with extended patio and a chairlift from the lower level to main floor. This townhouse combines sophisticated features with practical design, creating a truly inviting home.
Association Fees / Info
Hoa: Yes
Hoa Fees Frequency: Annually
Hoa Fees: 4674
Community Features: Near Public Transport, Near Schools, Near Shopping
Association Fee Includes: Insurance, Maintenance Grounds, Maintenance Structure, Reserve Fund, Termite
Bathroom Info
Halfbaths: 1
Total Baths: 4.00
Fullbaths: 3
Room Bedroom Features: Sitting Room
Bedroom Info
Beds: 4
Building Info
Habitable Residence: No
Business Info
Equipment: None
Exterior Features
Fence: Back Yard
Patio and Porch: Deck, Enclosed, Screened
Exterior Features: Private Entrance, Private Yard, Rain Gutters
Road Surface Type: Asphalt
Pool Private: No
County: Dekalb - GA
Acres: 0.10
Pool Desc: None
Fees / Restrictions
Financial
Original Price: $699,000
Owner Financing: No
Garage / Parking
Parking Features: Garage
Green / Env Info
Green Energy Generation: None
Handicap
Accessibility Features: Accessible Full Bath, Stair Lift
Interior Features
Security Ftr: None
Fireplace Features: Gas Starter
Levels: Three Or More
Appliances: Dishwasher, Disposal, Double Oven, Dryer, Gas Cooktop, Microwave, Range Hood, Washer
Laundry Features: Laundry Room, Upper Level
Interior Features: Bookcases, Crown Molding, Disappearing Attic Stairs, Double Vanity, Dry Bar, High Ceilings 10 ft Main, Walk-In Closet(s)
Flooring: Carpet, Hardwood
Spa Features: None
Lot Info
Lot Size Source: Builder
Lot Features: Back Yard
Misc
Property Attached: No
Home Warranty: No
Open House
Other
Other Structures: None
Property Info
Construction Materials: Brick, Stucco
Year Built: 2,001
Property Condition: Resale
Roof: Composition
Property Type: Residential Attached
Style: Townhouse
Rental Info
Land Lease: No
Room Info
Kitchen Features: Breakfast Bar, Eat-in Kitchen, Kitchen Island, Pantry, Stone Counters
Room Master Bathroom Features: Double Vanity,Separate Tub/Shower,Soaking Tub
Room Dining Room Features: Separate Dining Room
Special Features
Green Features: None
Special Listing Conditions: None
Special Circumstances: None
Sqft Info
Building Area Total: 3259
Building Area Source: Public Records
Tax Info
Tax Amount Annual: 6164
Tax Year: 2,023
Tax Parcel Letter: 18-103-14-010
Unit Info
Num Units In Community: 63
Utilities / Hvac
Cool System: Ceiling Fan(s), Central Air
Electric: 220 Volts
Heating: Central
Utilities: Cable Available, Electricity Available, Natural Gas Available, Phone Available, Sewer Available, Water Available
Sewer: Public Sewer
Waterfront / Water
Water Body Name: None
Water Source: Private
Waterfront Features: None
Directions
Use GPSListing Provided courtesy of Atlanta Fine Homes Sotheby's International
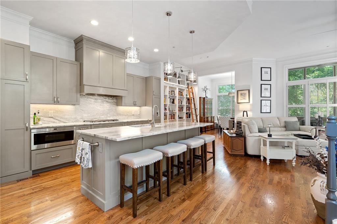
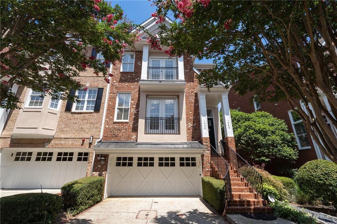
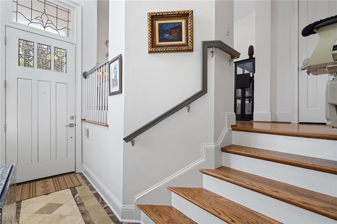
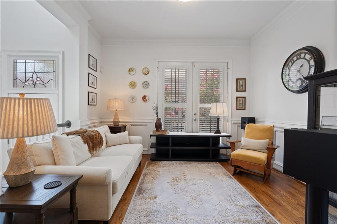
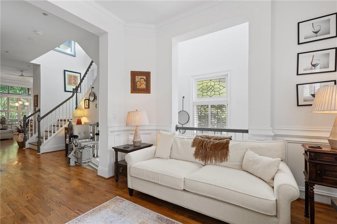
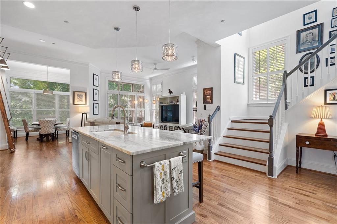
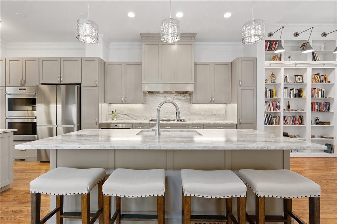
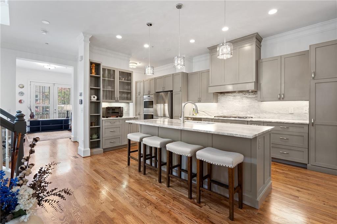
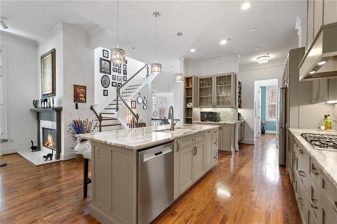
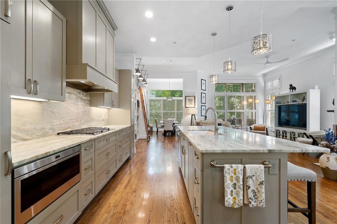
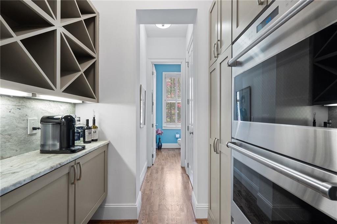
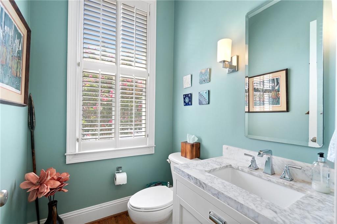
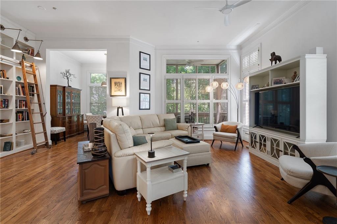
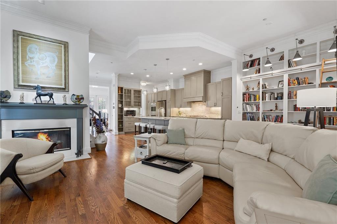
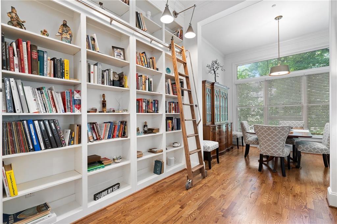
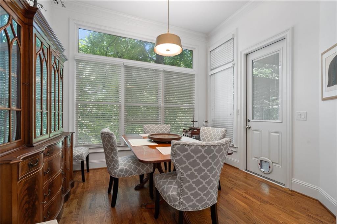
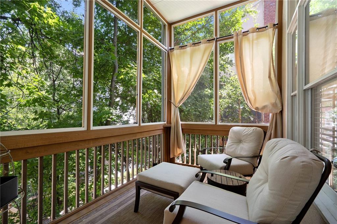
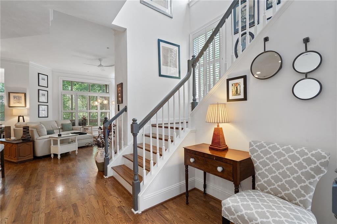
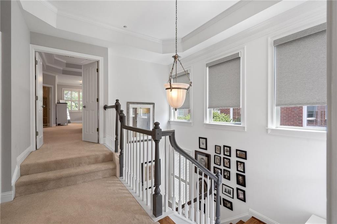
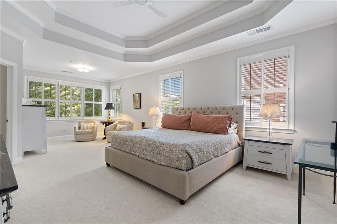
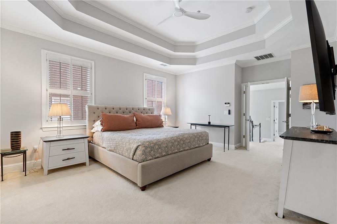
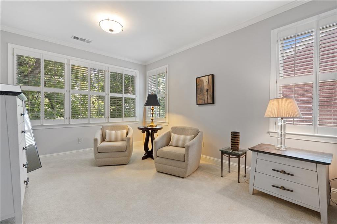
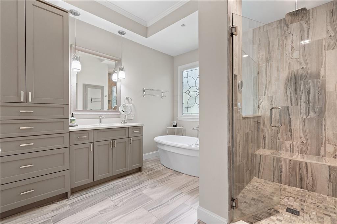
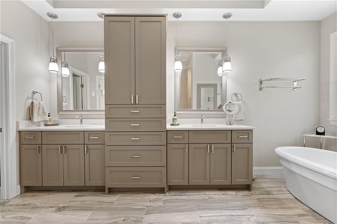
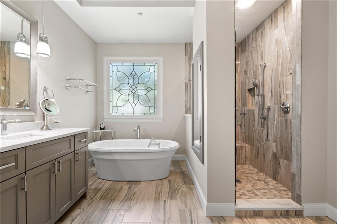
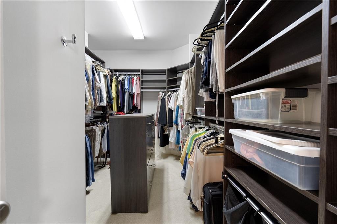
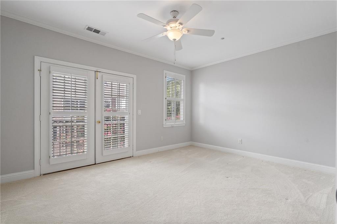
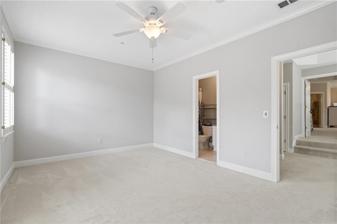
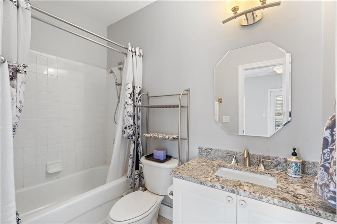
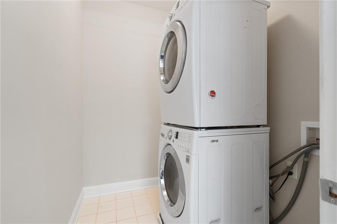
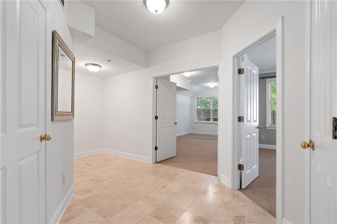
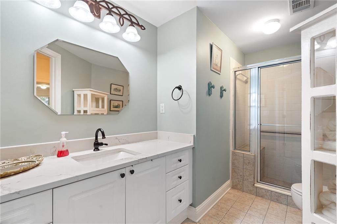
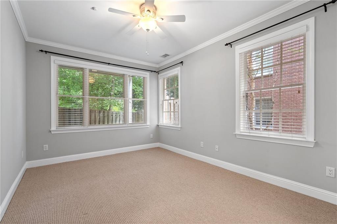
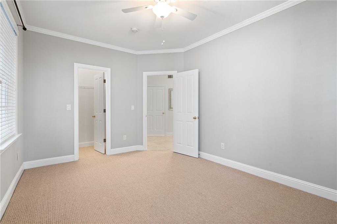
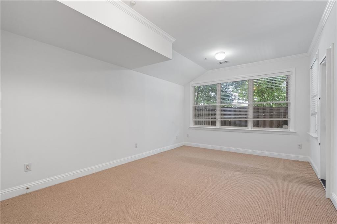
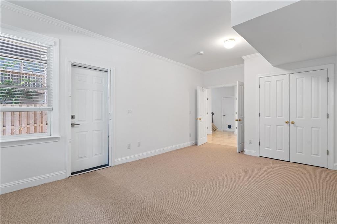
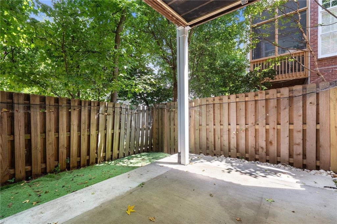
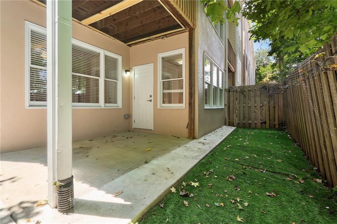
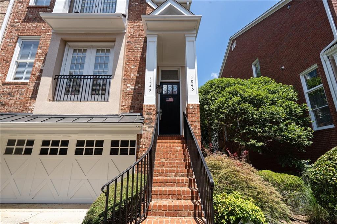
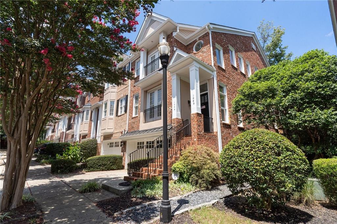
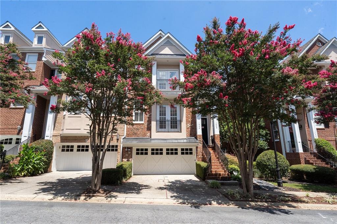
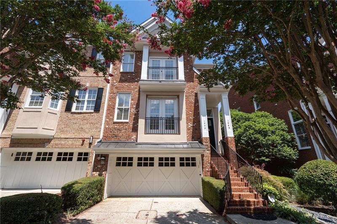
 MLS# 407190300
MLS# 407190300 