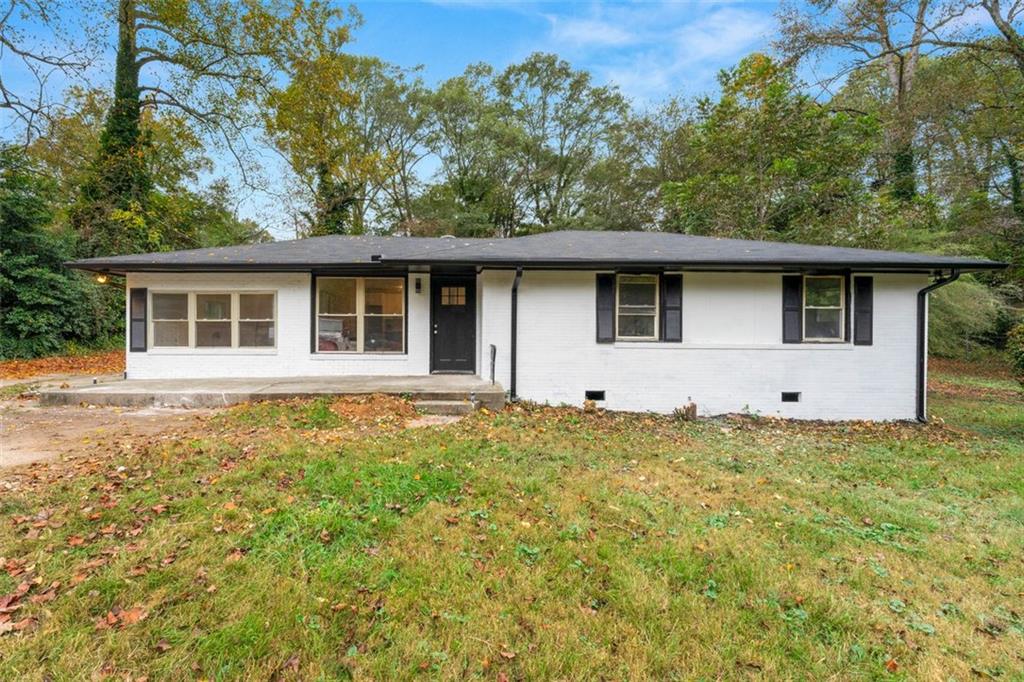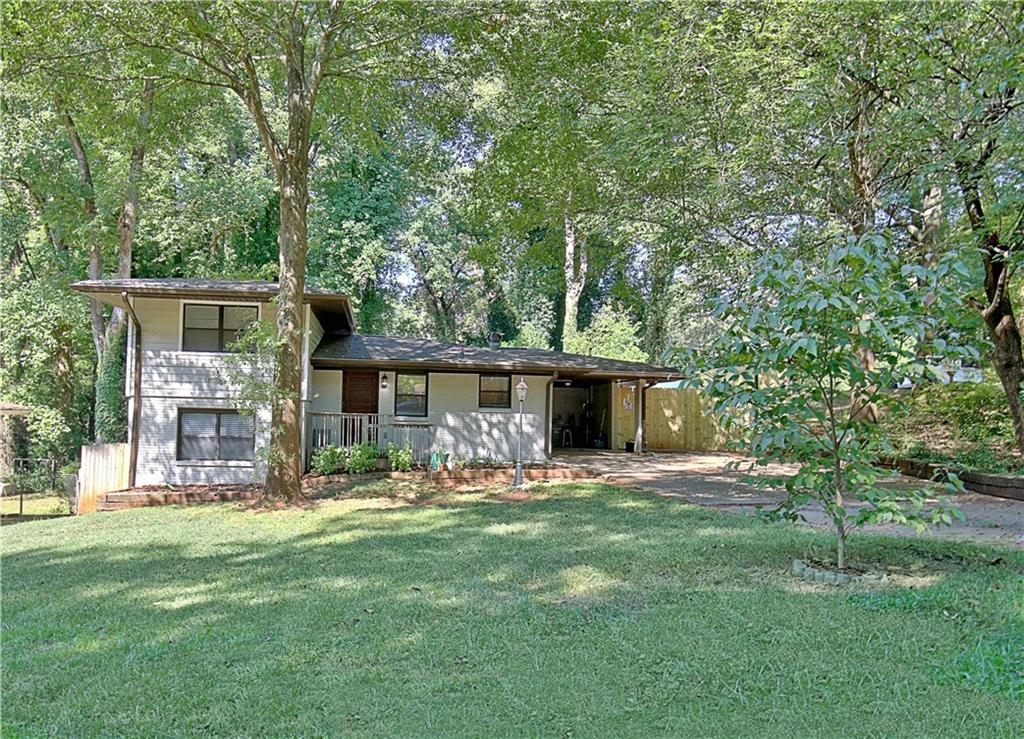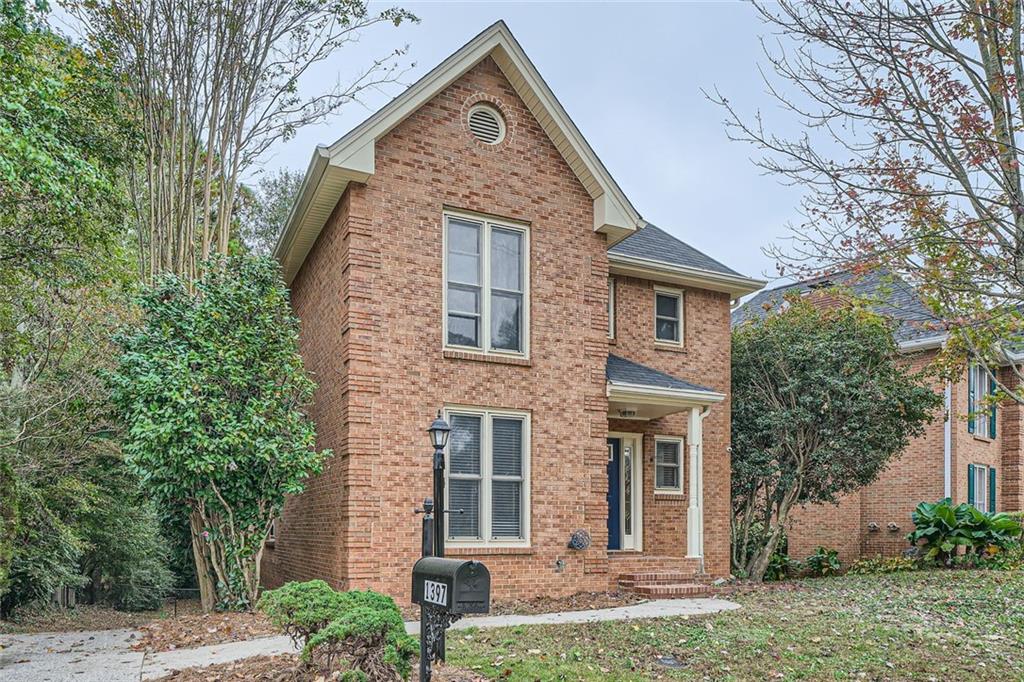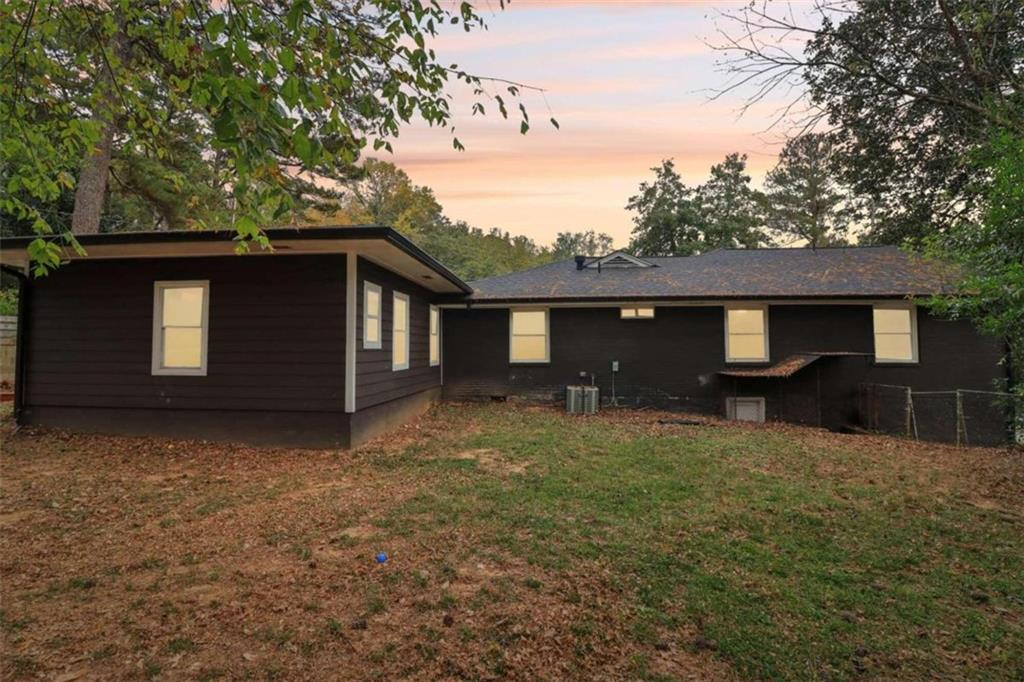Viewing Listing MLS# 399288089
Decatur, GA 30032
- 3Beds
- 2Full Baths
- N/AHalf Baths
- N/A SqFt
- 1971Year Built
- 0.30Acres
- MLS# 399288089
- Residential
- Single Family Residence
- Active
- Approx Time on Market3 months,
- AreaN/A
- CountyDekalb - GA
- Subdivision Meadowdale
Overview
Welcome to Your Dream Home in Decatur, Georgia! Nestled in the heart of Decatur, this beautifully renovated home is a true gem that perfectly blends modern elegance with Southern charm. Ideally located close to major highways and public transportation, this property offers convenience at your doorstep, making your daily commute a breeze.Step inside to discover a spacious family room featuring a cozy brick fireplace, perfect for creating lasting memories with loved ones. The heart of this home is the stunning modern kitchen, complete with gleaming quartz countertops, brand-new appliances, and stylish lighting that adds a touch of sophistication to every meal. Adjacent to the kitchen, you'll find a separate dining area, ideal for hosting dinner parties or enjoying family meals.This home boasts three generously sized bedrooms and two luxurious baths, offering comfort and privacy for everyone. The bonus room, located next to the laundry room, provides versatile space to transform into a home office, exercise room, or anything your heart desires.Step outside to your private oasis! The deck and patio are perfect for outdoor entertaining, while the pergola offers a shaded retreat for those cherished gatherings. An outbuilding provides additional storage space, ensuring your home remains clutter-free.This huge, modern house is designed for a Southern family style and offers the perfect balance of space, comfort, and luxury. Dont miss out on this incredible opportunity to make this house your home at an unbeatable price!
Association Fees / Info
Hoa: No
Community Features: Near Public Transport, Near Shopping, Park, Street Lights
Bathroom Info
Main Bathroom Level: 2
Total Baths: 2.00
Fullbaths: 2
Room Bedroom Features: Master on Main, Roommate Floor Plan
Bedroom Info
Beds: 3
Building Info
Habitable Residence: No
Business Info
Equipment: None
Exterior Features
Fence: Chain Link
Patio and Porch: Deck, Front Porch, Rear Porch
Exterior Features: Balcony, Garden, Private Yard
Road Surface Type: Asphalt
Pool Private: No
County: Dekalb - GA
Acres: 0.30
Pool Desc: None
Fees / Restrictions
Financial
Original Price: $475,000
Owner Financing: No
Garage / Parking
Parking Features: Detached, Parking Pad
Green / Env Info
Green Energy Generation: None
Handicap
Accessibility Features: None
Interior Features
Security Ftr: Fire Alarm, Smoke Detector(s)
Fireplace Features: Brick, Family Room
Levels: One
Appliances: Dishwasher, Disposal, Electric Range, Electric Water Heater, ENERGY STAR Qualified Appliances, ENERGY STAR Qualified Water Heater, Gas Water Heater, Microwave, Refrigerator
Laundry Features: Laundry Room, Main Level
Interior Features: Bookcases, Entrance Foyer, High Ceilings 9 ft Main, High Speed Internet, Recessed Lighting
Flooring: Laminate
Spa Features: None
Lot Info
Lot Size Source: Public Records
Lot Features: Back Yard, Front Yard, Landscaped, Private, Other
Lot Size: 13068
Misc
Property Attached: No
Home Warranty: No
Open House
Other
Other Structures: Outbuilding
Property Info
Construction Materials: Brick, Brick 4 Sides
Year Built: 1,971
Property Condition: Updated/Remodeled
Roof: Shingle
Property Type: Residential Detached
Style: Ranch
Rental Info
Land Lease: No
Room Info
Kitchen Features: Breakfast Bar, Cabinets White, Solid Surface Counters, View to Family Room
Room Master Bathroom Features: Shower Only
Room Dining Room Features: Separate Dining Room
Special Features
Green Features: Appliances, HVAC, Insulation, Lighting, Roof
Special Listing Conditions: None
Special Circumstances: Investor Owned, No disclosures from Seller, Sold As/Is
Sqft Info
Building Area Total: 2211
Building Area Source: Public Records
Tax Info
Tax Amount Annual: 2070
Tax Year: 2,023
Tax Parcel Letter: 15-188-01-075
Unit Info
Utilities / Hvac
Cool System: Ceiling Fan(s), Central Air
Electric: 110 Volts, 220 Volts
Heating: Central, Forced Air, Hot Water, Natural Gas
Utilities: Cable Available, Electricity Available, Natural Gas Available, Phone Available, Sewer Available, Underground Utilities, Water Available
Sewer: Public Sewer
Waterfront / Water
Water Body Name: None
Water Source: Public
Waterfront Features: None
Directions
From I-285 S toward Augusta/Macon, take I-285 exit 44 for Glenwood Rd. Continue driving west, then make a right onto Hollyhock Terrace, then turn left onto Larkspur Terrace. Your destination will be on your left. The address is also GPS-friendly.Listing Provided courtesy of Homesmart
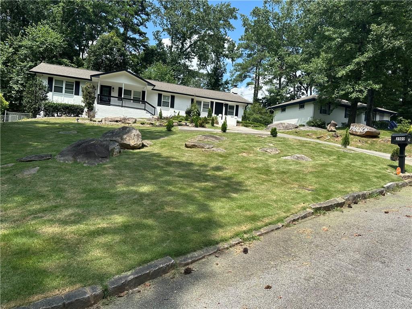
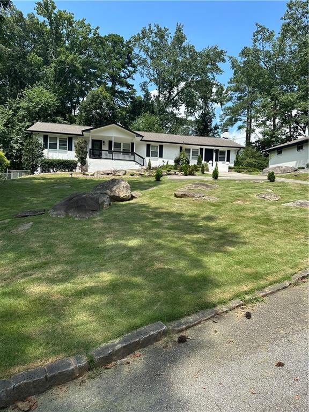
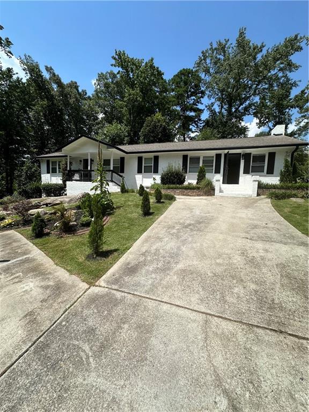
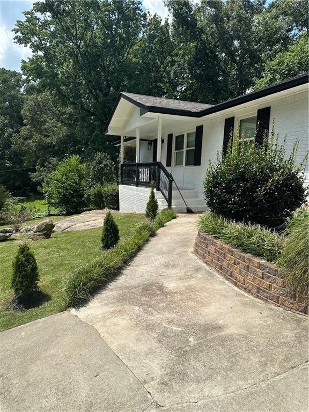
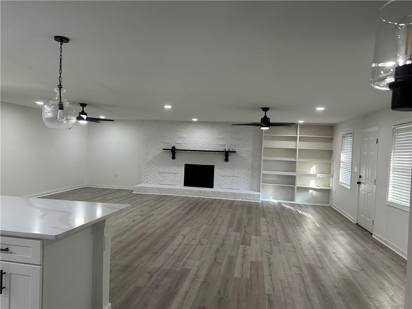
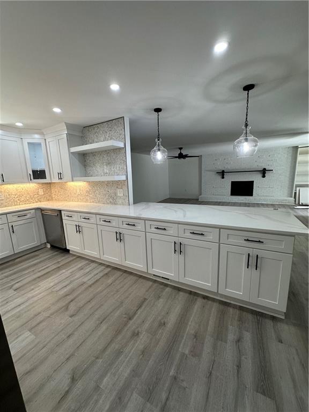
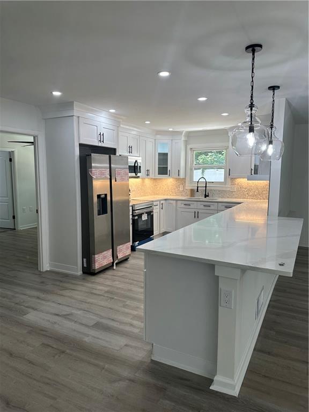
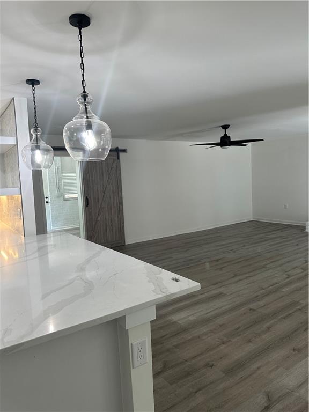
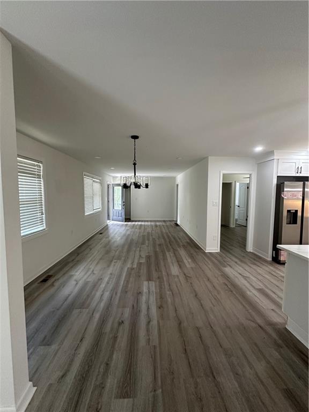
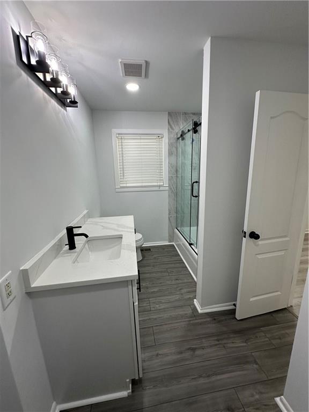
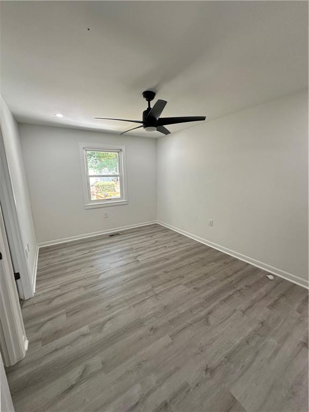
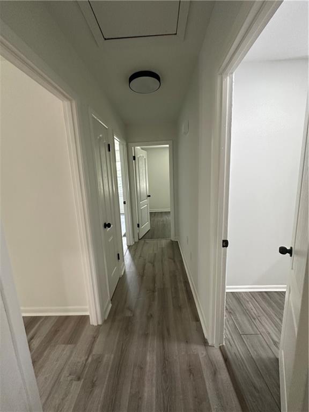
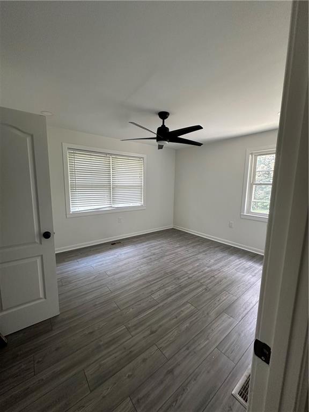
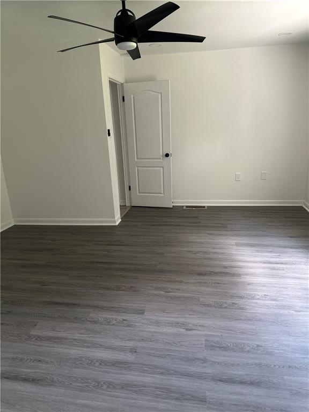
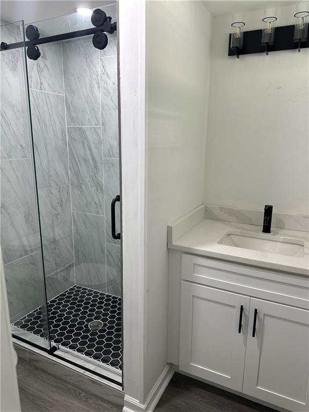
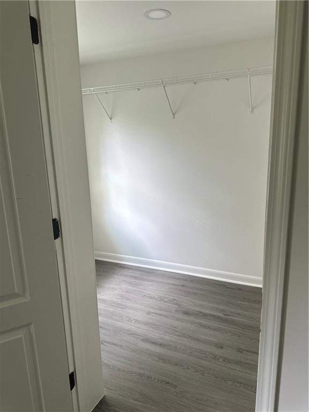
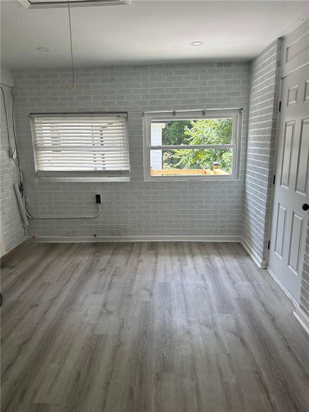
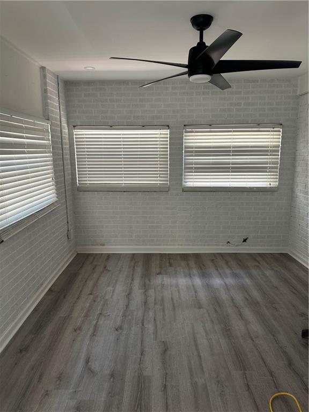
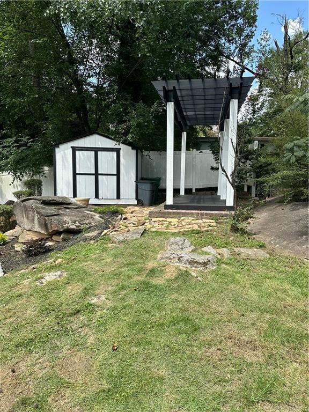
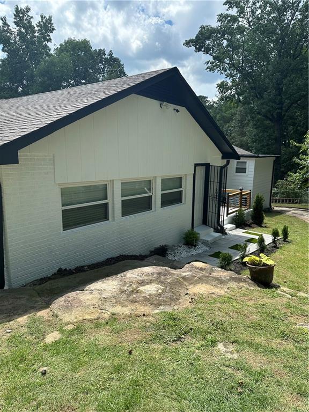
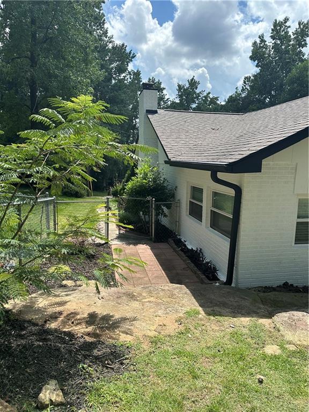
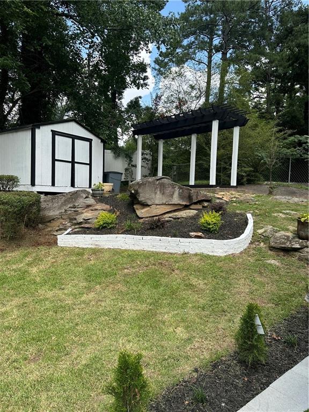
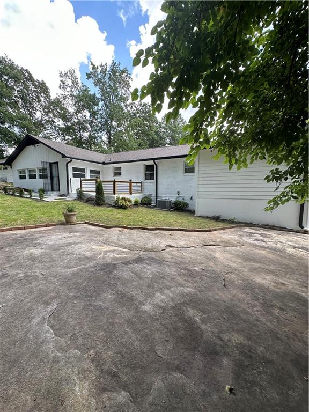
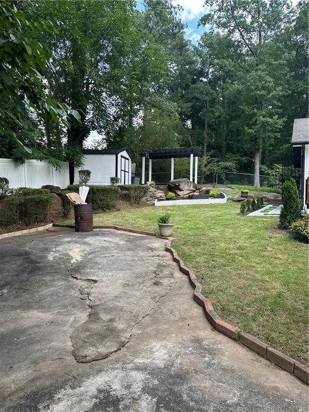
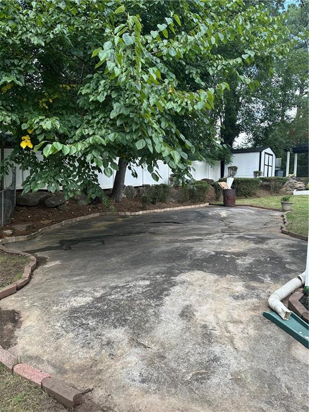
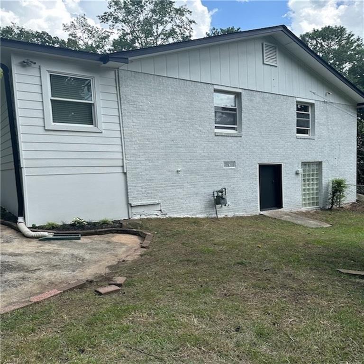
 MLS# 411105971
MLS# 411105971 