Viewing Listing MLS# 399238842
Locust Grove, GA 30248
- 5Beds
- 3Full Baths
- 1Half Baths
- N/A SqFt
- 1994Year Built
- 17.59Acres
- MLS# 399238842
- Residential
- Single Family Residence
- Active Under Contract
- Approx Time on Market2 months, 23 days
- AreaN/A
- CountyHenry - GA
- Subdivision None
Overview
Bring the family and animals and spread out on 18.9 worth of acres! Country living minutes from Interstate 75 in Henry County. This home not only offers land that you will love, but a home that has so much to give too. There are 3 bedrooms, 2 full baths, and 1 half bath within the main area of the home with a stone fireplace as the centerpiece of your living room. The finished basement/in-law suite has 2 bedrooms 1 bath and 1 fireplace has an interior entrance along with a private outside entrance. Outside you will find a 3-car detached garage with a 3-car carport, perfect for a workshop or home farming equipment. The home is custom-built and well-insulated. Original home plans and custom details upon request. You will never get tired of watching the sunset from the view of your home.
Association Fees / Info
Hoa: No
Community Features: None
Bathroom Info
Main Bathroom Level: 2
Halfbaths: 1
Total Baths: 4.00
Fullbaths: 3
Room Bedroom Features: Master on Main, Oversized Master
Bedroom Info
Beds: 5
Building Info
Habitable Residence: No
Business Info
Equipment: None
Exterior Features
Fence: Fenced
Patio and Porch: Glass Enclosed, Patio
Exterior Features: Private Entrance, Private Yard, Storage
Road Surface Type: Asphalt
Pool Private: No
County: Henry - GA
Acres: 17.59
Pool Desc: None
Fees / Restrictions
Financial
Original Price: $694,900
Owner Financing: No
Garage / Parking
Parking Features: Attached, Carport, Detached, Driveway, Garage, Garage Faces Front, Level Driveway
Green / Env Info
Green Energy Generation: None
Handicap
Accessibility Features: None
Interior Features
Security Ftr: Security Service, Smoke Detector(s)
Fireplace Features: Basement, Living Room, Masonry
Levels: Two
Appliances: Dishwasher
Laundry Features: Laundry Room, Main Level
Interior Features: Cathedral Ceiling(s), Entrance Foyer, High Ceilings 10 ft Main
Flooring: Hardwood
Spa Features: None
Lot Info
Lot Size Source: Other
Lot Features: Back Yard, Cleared, Flag Lot, Front Yard, Level, Pasture
Lot Size: x
Misc
Property Attached: No
Home Warranty: No
Open House
Other
Other Structures: Workshop
Property Info
Construction Materials: Cement Siding, Stone
Year Built: 1,994
Property Condition: Resale
Roof: Composition
Property Type: Residential Detached
Style: A-Frame, Ranch
Rental Info
Land Lease: No
Room Info
Kitchen Features: Breakfast Room, Cabinets Stain, Eat-in Kitchen, Pantry, Second Kitchen, Stone Counters
Room Master Bathroom Features: Tub/Shower Combo
Room Dining Room Features: Seats 12+,Separate Dining Room
Special Features
Green Features: None
Special Listing Conditions: None
Special Circumstances: None
Sqft Info
Building Area Total: 2475
Building Area Source: Public Records
Tax Info
Tax Amount Annual: 7862
Tax Year: 2,023
Tax Parcel Letter: 143-01026000
Unit Info
Utilities / Hvac
Cool System: Ceiling Fan(s), Central Air
Electric: Other
Heating: Central
Utilities: Electricity Available, Natural Gas Available, Water Available
Sewer: Septic Tank
Waterfront / Water
Water Body Name: None
Water Source: Well
Waterfront Features: None
Directions
GPSListing Provided courtesy of Keller Williams Realty Metro Atlanta
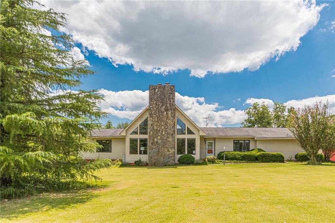
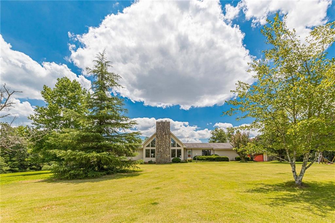
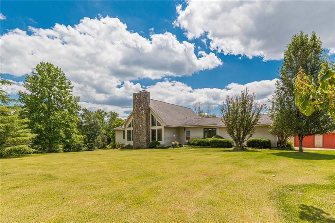
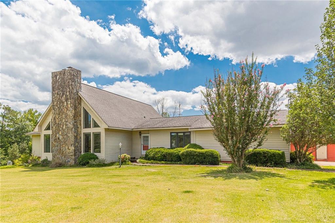
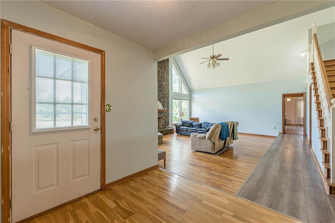
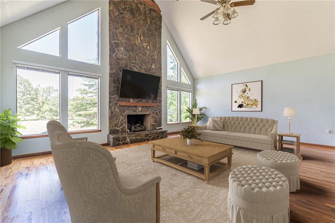
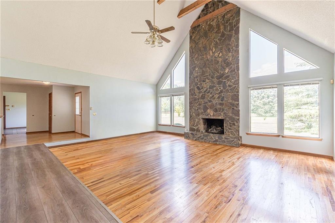
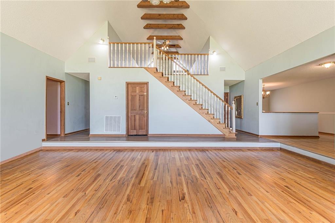
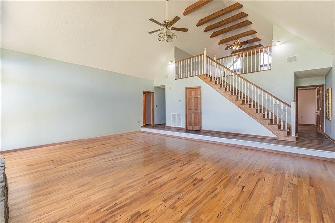
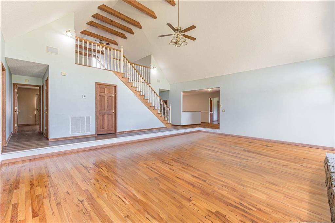
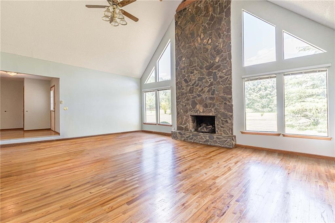
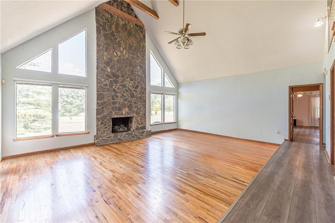
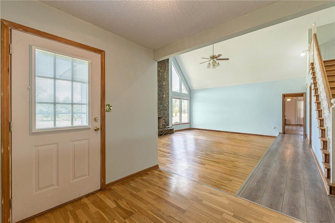
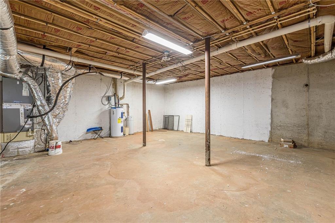
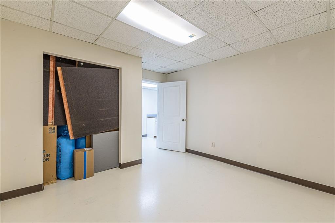
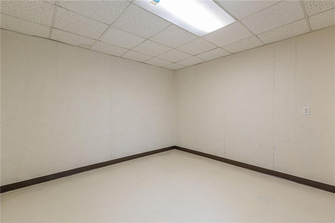
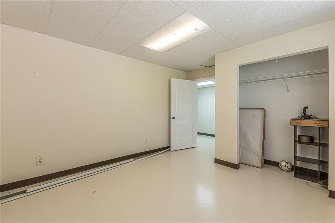
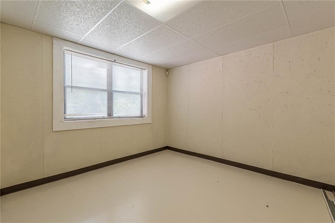
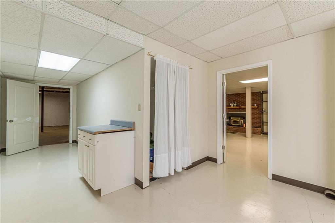
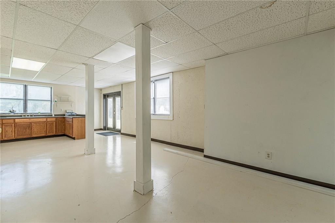
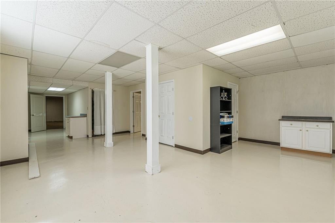
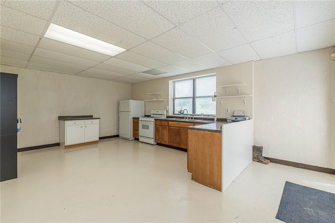
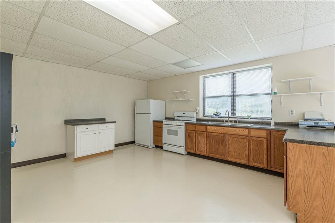
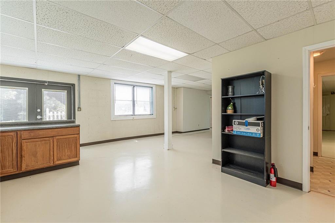
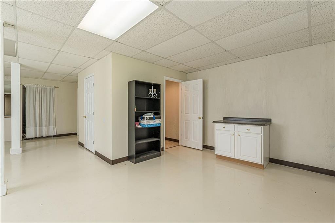
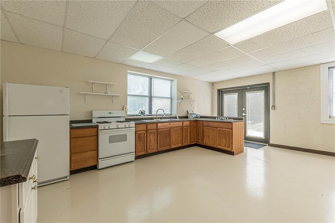
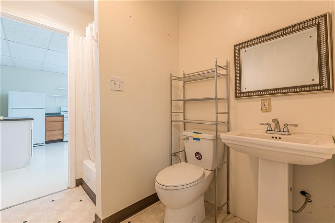
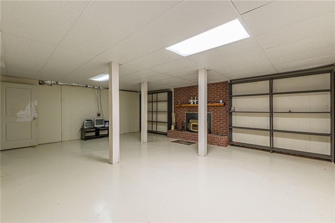
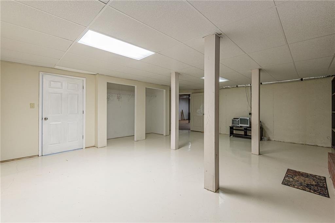
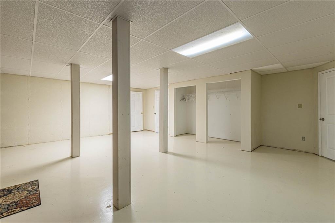
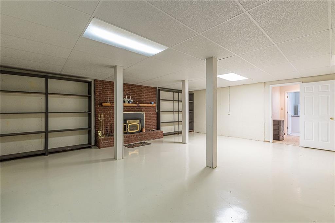
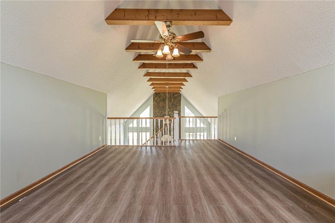
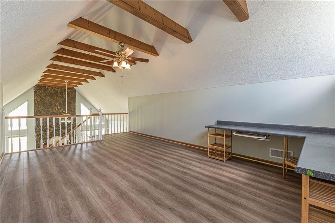
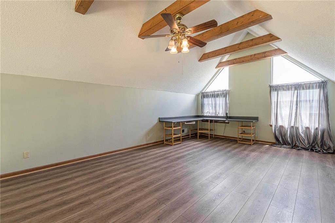
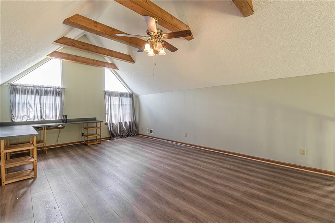
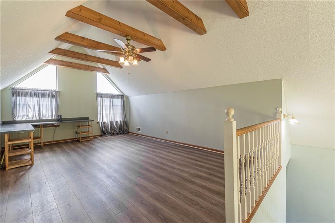
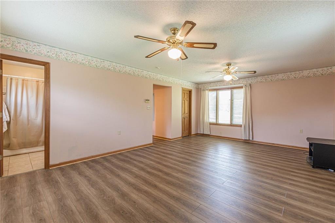
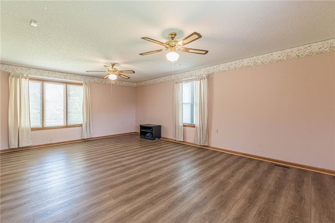
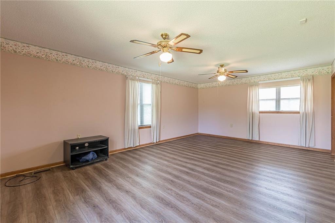
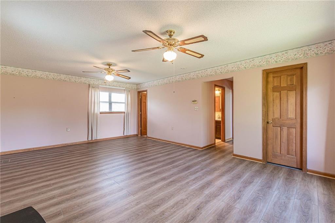
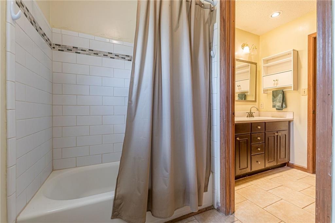
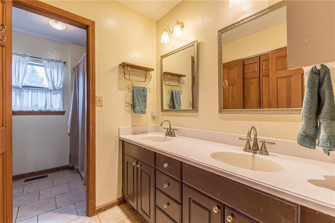
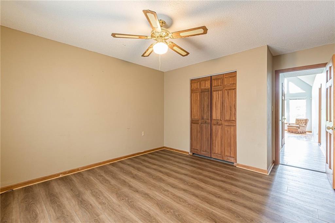
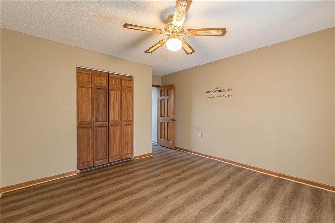
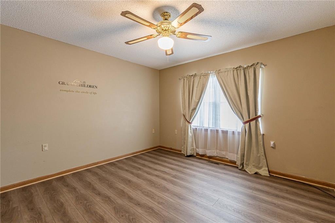
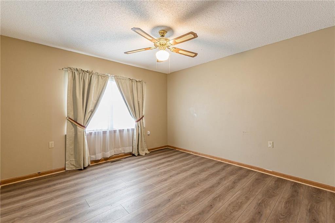
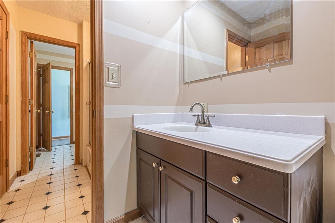
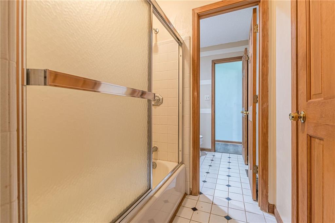
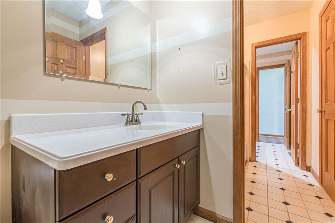
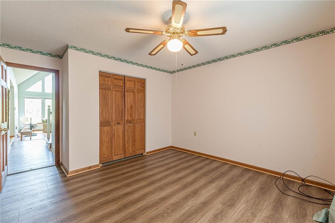
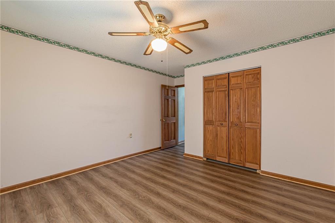
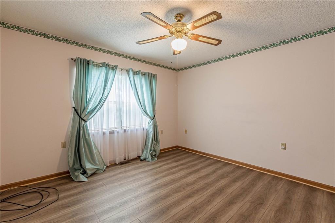
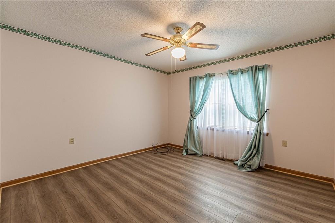
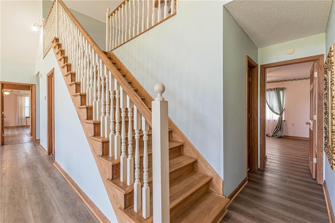
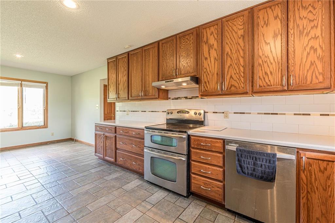
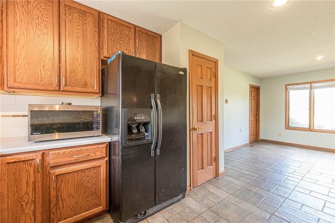
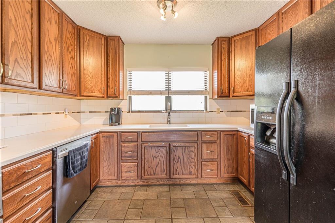
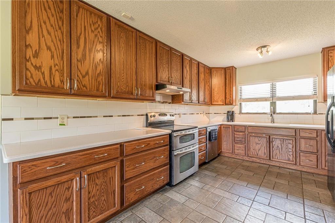
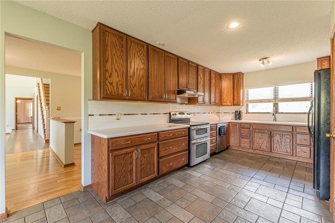
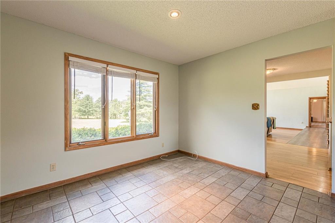
 Listings identified with the FMLS IDX logo come from
FMLS and are held by brokerage firms other than the owner of this website. The
listing brokerage is identified in any listing details. Information is deemed reliable
but is not guaranteed. If you believe any FMLS listing contains material that
infringes your copyrighted work please
Listings identified with the FMLS IDX logo come from
FMLS and are held by brokerage firms other than the owner of this website. The
listing brokerage is identified in any listing details. Information is deemed reliable
but is not guaranteed. If you believe any FMLS listing contains material that
infringes your copyrighted work please