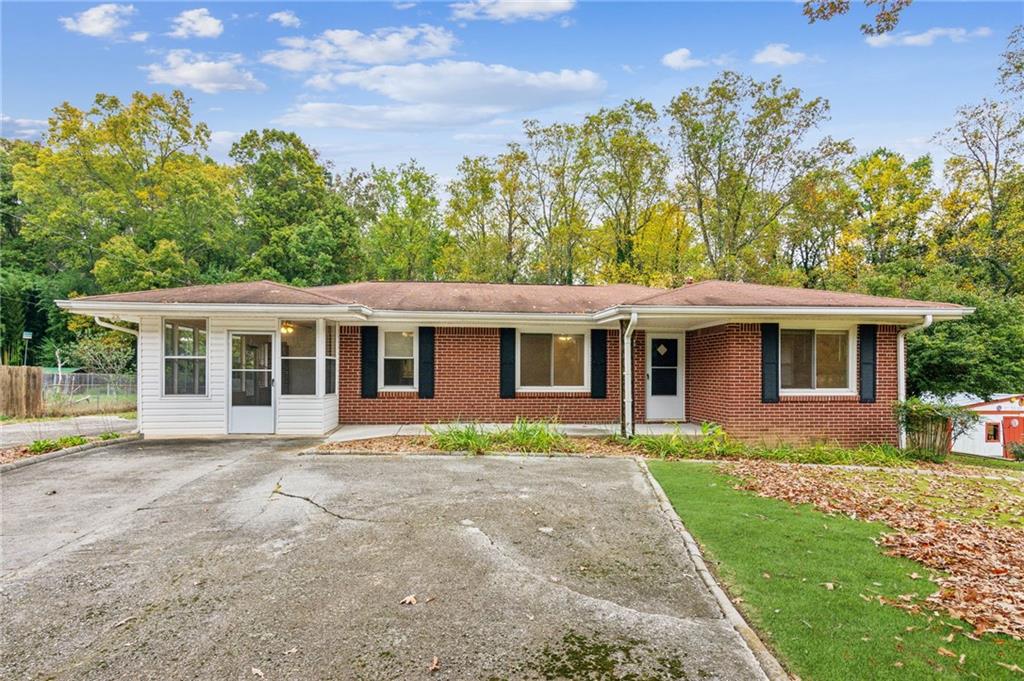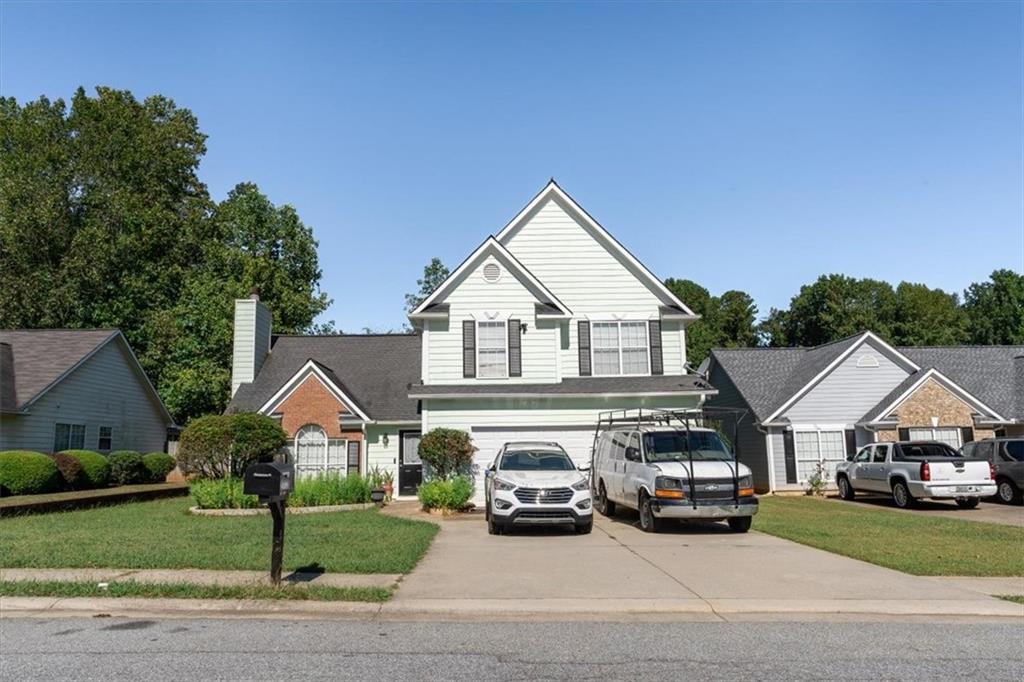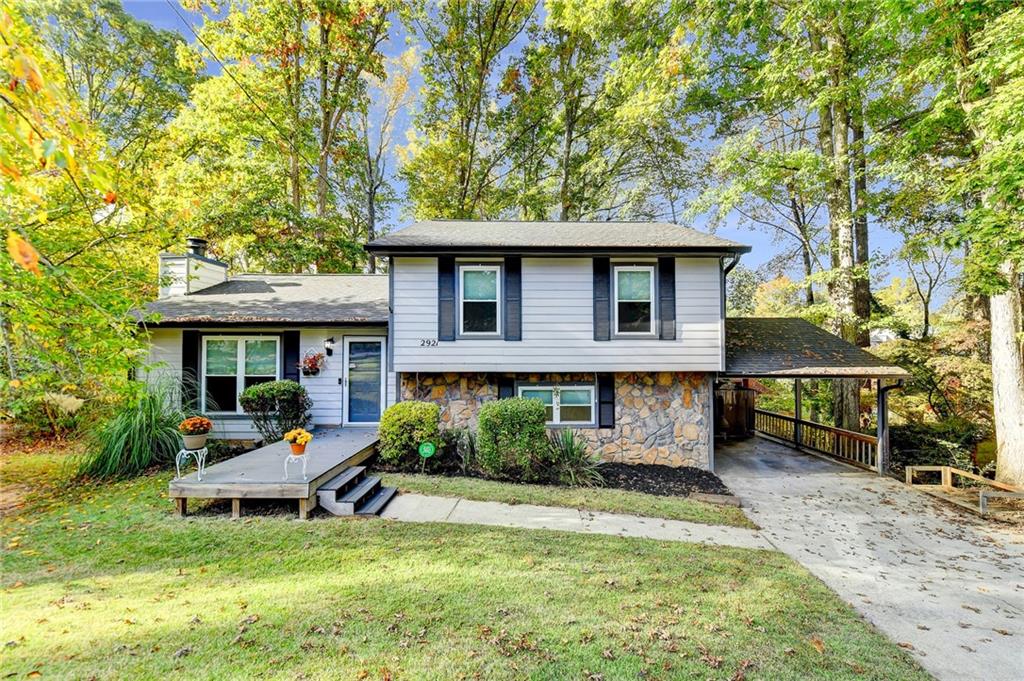Viewing Listing MLS# 399238320
Lawrenceville, GA 30044
- 3Beds
- 2Full Baths
- N/AHalf Baths
- N/A SqFt
- 1974Year Built
- 0.41Acres
- MLS# 399238320
- Residential
- Single Family Residence
- Active
- Approx Time on Market2 months, 30 days
- AreaN/A
- CountyGwinnett - GA
- Subdivision Emerald Forest
Overview
Brookwood High School district and no HOA. Enter through the foyer to the living room, eat-in kitchen and dining room. Kitchen has been updated with granite countertops and white cabinets. Upstairs you will find 3 bedrooms and 2 bathrooms. The hall bath is equipped with a whirlpool tub. Downstairs is the den which opens to the single car garage. The backyard is completely fenced.
Association Fees / Info
Hoa: No
Community Features: None
Bathroom Info
Total Baths: 2.00
Fullbaths: 2
Room Bedroom Features: None
Bedroom Info
Beds: 3
Building Info
Habitable Residence: No
Business Info
Equipment: None
Exterior Features
Fence: Back Yard, Chain Link
Patio and Porch: Deck
Exterior Features: None
Road Surface Type: Asphalt
Pool Private: No
County: Gwinnett - GA
Acres: 0.41
Pool Desc: None
Fees / Restrictions
Financial
Original Price: $349,900
Owner Financing: No
Garage / Parking
Parking Features: Attached, Garage
Green / Env Info
Green Energy Generation: None
Handicap
Accessibility Features: None
Interior Features
Security Ftr: None
Fireplace Features: None
Levels: Multi/Split
Appliances: Dishwasher, Electric Water Heater, Electric Range, Refrigerator
Laundry Features: Other
Interior Features: Entrance Foyer, His and Hers Closets
Flooring: Laminate, Carpet
Spa Features: None
Lot Info
Lot Size Source: Owner
Lot Features: Level, Sloped
Lot Size: 00
Misc
Property Attached: No
Home Warranty: No
Open House
Other
Other Structures: None
Property Info
Construction Materials: Cedar, Vinyl Siding
Year Built: 1,974
Property Condition: Resale
Roof: Composition
Property Type: Residential Detached
Style: Traditional
Rental Info
Land Lease: No
Room Info
Kitchen Features: Breakfast Room, Cabinets White, Eat-in Kitchen, Stone Counters
Room Master Bathroom Features: Separate Tub/Shower,Tub/Shower Combo,Whirlpool Tub
Room Dining Room Features: Separate Dining Room
Special Features
Green Features: None
Special Listing Conditions: None
Special Circumstances: None
Sqft Info
Building Area Total: 1700
Building Area Source: Owner
Tax Info
Tax Amount Annual: 3837
Tax Year: 2,023
Tax Parcel Letter: 5-021 155
Unit Info
Utilities / Hvac
Cool System: Ceiling Fan(s), Central Air, Electric, Attic Fan
Electric: 110 Volts, 220 Volts
Heating: Central, Electric, Heat Pump
Utilities: Electricity Available, Phone Available, Water Available
Sewer: Septic Tank
Waterfront / Water
Water Body Name: None
Water Source: Public
Waterfront Features: None
Directions
From Athens: Take 316 to Sugarloaf Parkway. Sugarloaf to Five Forks Trickum and turn left. Left on Emerald Forest Circle, house will be on left. From I-85 North: Take Sugarloaf Parkway to Five Forks Trickum and turn right. Left on Emerald Forest Circle, house will be on left.Listing Provided courtesy of Heartland Real Estate, Llc
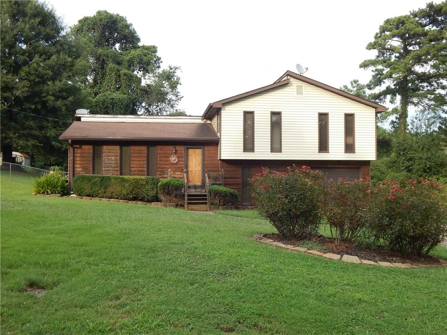
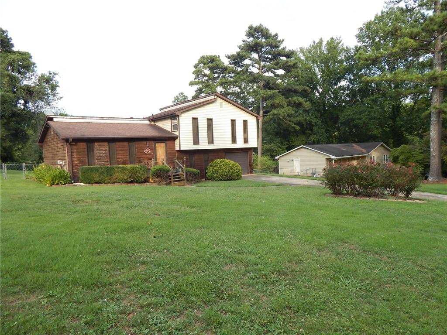
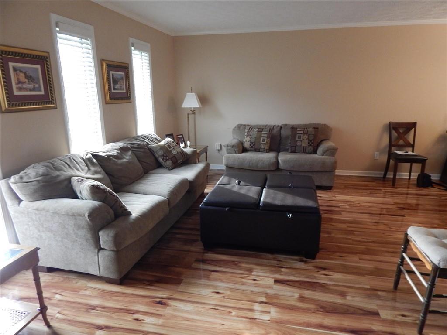
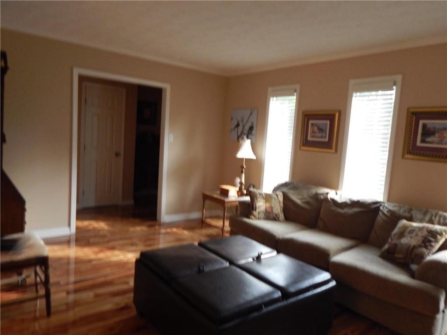
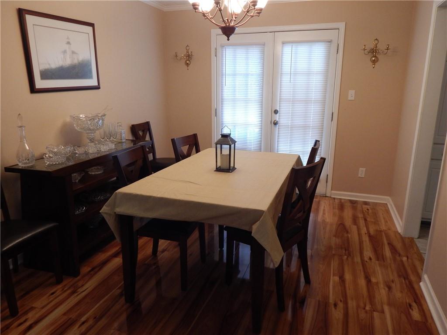
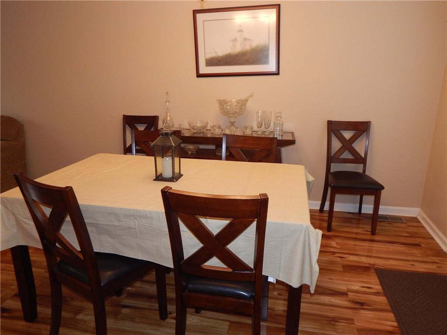
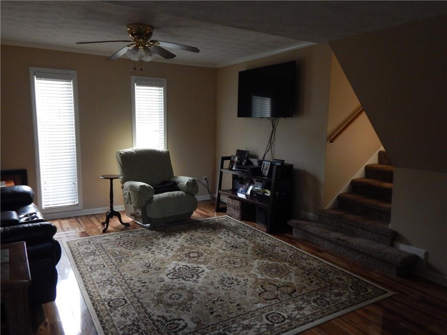
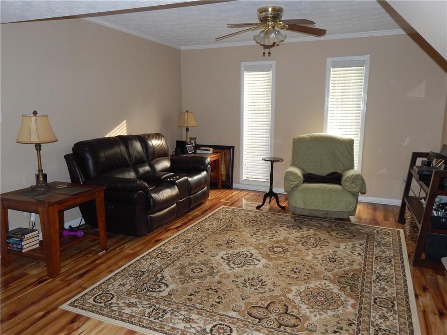
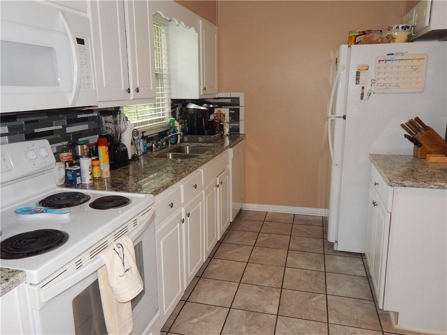
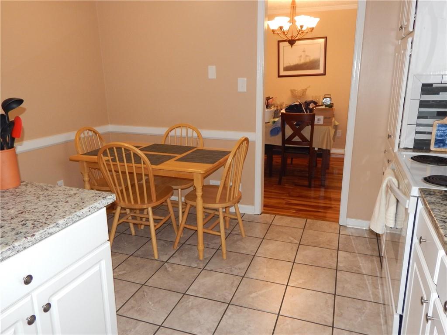
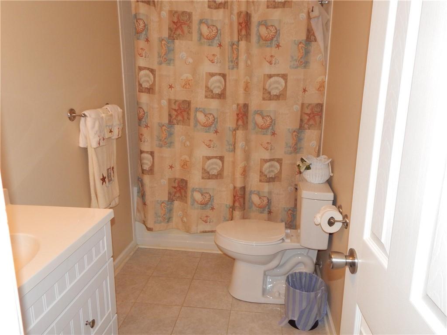
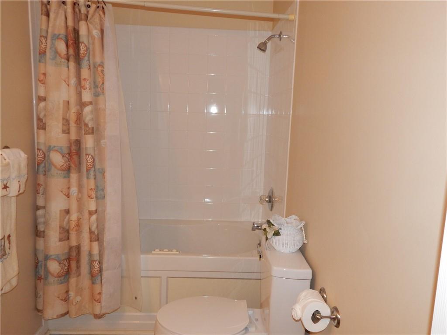
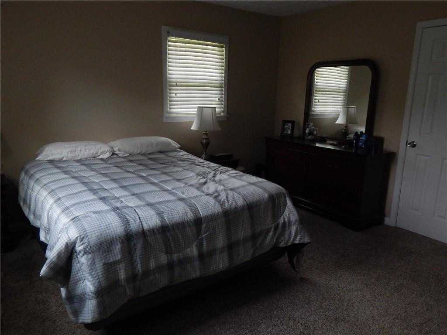
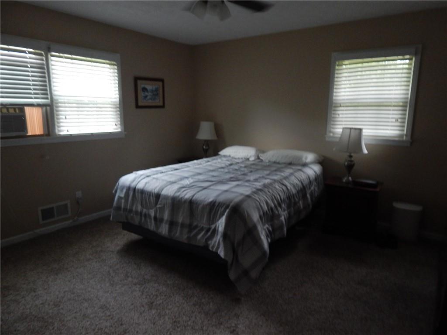
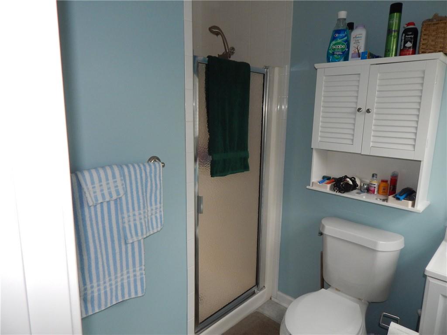
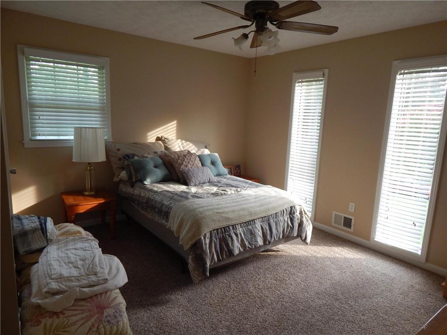
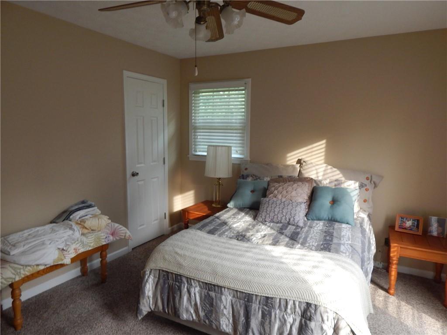
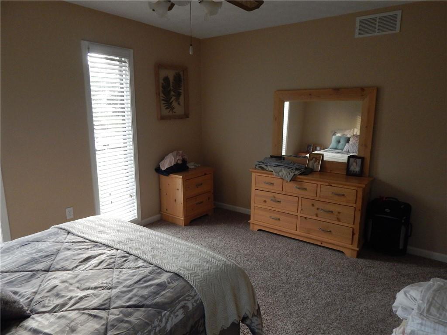
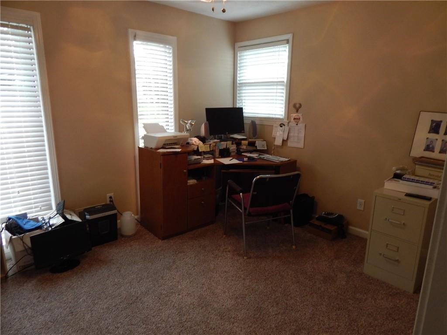
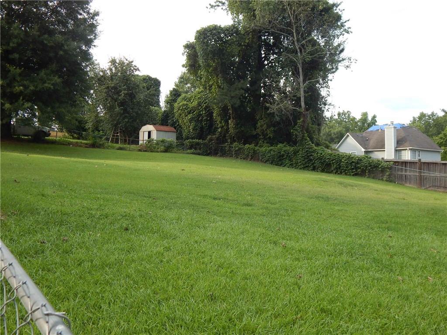
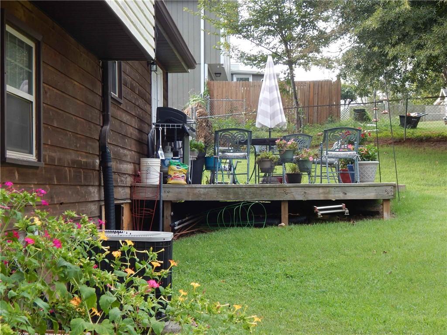
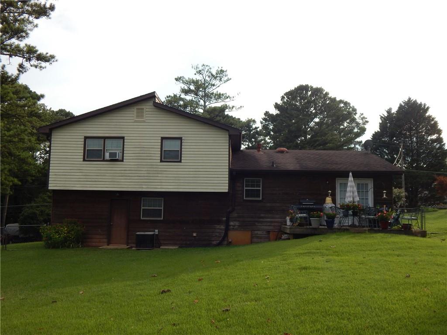
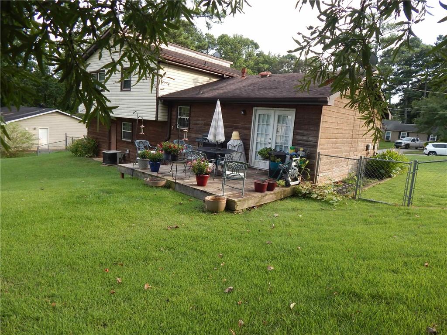
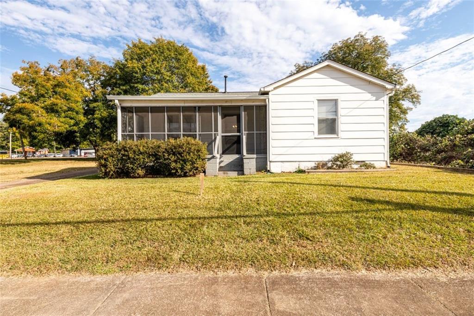
 MLS# 7206907
MLS# 7206907 