Viewing Listing MLS# 399200809
Fayetteville, GA 30214
- 7Beds
- 7Full Baths
- N/AHalf Baths
- N/A SqFt
- 2018Year Built
- 1.79Acres
- MLS# 399200809
- Residential
- Single Family Residence
- Active
- Approx Time on Market3 months, 7 days
- AreaN/A
- CountyFayette - GA
- Subdivision Legacy Hills
Overview
Welcome to your dream home in the pristine community of Legacy Hills! Nestled at the end of a quiet cul-de-sac in this exclusive gated neighborhood, 255 Astaire Manor offers the perfect blend of luxury, privacy, and space on 1.79 acres.Step inside and be captivated by the exquisite details throughoutmarble and hardwood flooring, high ceilings, large doors, and the elegant touch of tray and coffered ceilings. This home is designed for those who appreciate the finer things in life.With two oversized master suitesone on the main level and another on the lower levelplus a guest suite on the main level, comfort and convenience are at the forefront. The open-concept living room seamlessly flows into a chef's kitchen, featuring granite countertops and stainless steel appliances, ideal for both daily living and entertaining.Upstairs, additional bedrooms are thoughtfully separated from the main level master suite, ensuring privacy for all.The fully finished basement is an entertainer's paradise, complete with a second kitchen, an additional living room, a theater/media room, a game room, another guest suite, an extra room, and even a sauna.An attached 3-car garage adds to the convenience, and with plenty of space for a potential pool, this home has everything you could ever want.Don't miss the chance to own this incredible property in Legacy Hillsschedule your private tour today!
Association Fees / Info
Hoa: Yes
Hoa Fees Frequency: Annually
Hoa Fees: 1000
Community Features: Gated, Near Schools, Near Shopping, Near Trails/Greenway, Street Lights
Association Fee Includes: Security
Bathroom Info
Main Bathroom Level: 2
Total Baths: 7.00
Fullbaths: 7
Room Bedroom Features: In-Law Floorplan, Master on Main, Oversized Master
Bedroom Info
Beds: 7
Building Info
Habitable Residence: No
Business Info
Equipment: None
Exterior Features
Fence: None
Patio and Porch: Deck, Patio
Exterior Features: Private Yard, Rain Gutters, Rear Stairs
Road Surface Type: Paved
Pool Private: No
County: Fayette - GA
Acres: 1.79
Pool Desc: None
Fees / Restrictions
Financial
Original Price: $1,350,000
Owner Financing: No
Garage / Parking
Parking Features: Attached, Driveway, Garage, Garage Faces Side, Level Driveway
Green / Env Info
Green Energy Generation: None
Handicap
Accessibility Features: None
Interior Features
Security Ftr: Carbon Monoxide Detector(s), Intercom, Security Gate
Fireplace Features: Family Room, Gas Starter, Master Bedroom, Outside
Levels: Three Or More
Appliances: Dishwasher, Disposal, Double Oven, Gas Cooktop, Microwave, Range Hood, Refrigerator
Laundry Features: Laundry Room, Main Level, Mud Room
Interior Features: Coffered Ceiling(s), Double Vanity, Entrance Foyer 2 Story, High Ceilings 9 ft Lower, High Ceilings 9 ft Main, High Ceilings 9 ft Upper, High Speed Internet, Sauna, Tray Ceiling(s), Walk-In Closet(s), Wet Bar, Other
Flooring: Other
Spa Features: None
Lot Info
Lot Size Source: Owner
Lot Features: Back Yard, Cul-De-Sac, Front Yard, Landscaped, Level, Private
Lot Size: x
Misc
Property Attached: No
Home Warranty: No
Open House
Other
Other Structures: None
Property Info
Construction Materials: Brick 4 Sides
Year Built: 2,018
Property Condition: Resale
Roof: Composition
Property Type: Residential Detached
Style: Traditional
Rental Info
Land Lease: No
Room Info
Kitchen Features: Breakfast Bar, Cabinets White, Eat-in Kitchen, Kitchen Island, Pantry Walk-In, Second Kitchen, Stone Counters, View to Family Room, Wine Rack
Room Master Bathroom Features: Double Vanity,Separate Tub/Shower,Soaking Tub
Room Dining Room Features: Seats 12+,Separate Dining Room
Special Features
Green Features: None
Special Listing Conditions: None
Special Circumstances: None
Sqft Info
Building Area Total: 7277
Building Area Source: Builder
Tax Info
Tax Amount Annual: 9964
Tax Year: 2,023
Tax Parcel Letter: 13-05-07-006
Unit Info
Utilities / Hvac
Cool System: Ceiling Fan(s), Central Air, Heat Pump, Zoned
Electric: 220 Volts
Heating: Central, Electric, Forced Air, Heat Pump
Utilities: Cable Available, Electricity Available, Natural Gas Available, Phone Available, Underground Utilities, Water Available, Other
Sewer: Septic Tank
Waterfront / Water
Water Body Name: None
Water Source: Public
Waterfront Features: None
Directions
Please use GPS.Listing Provided courtesy of Compass Georgia, Llc
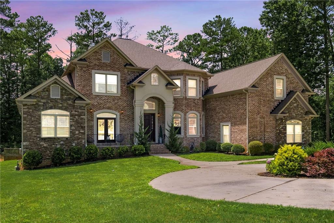
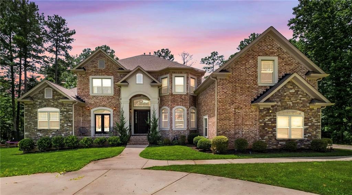
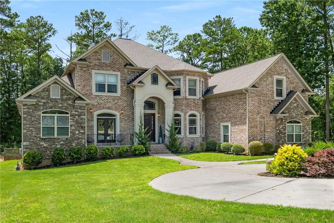
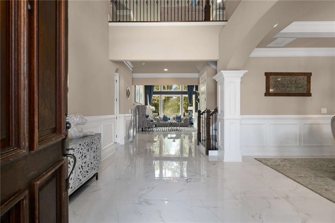
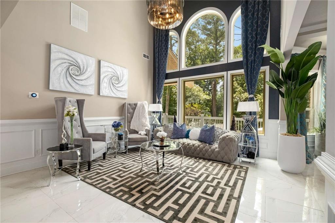
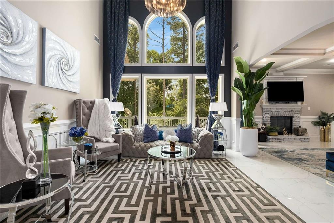
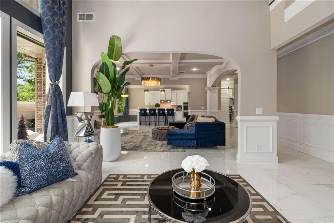
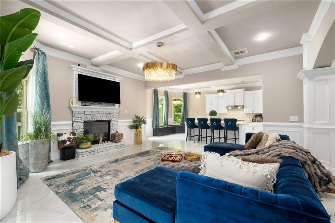
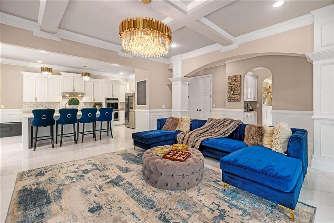
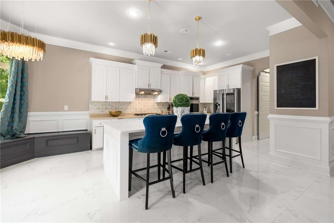
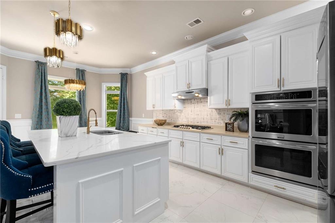
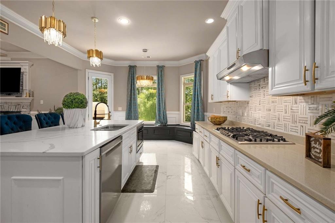
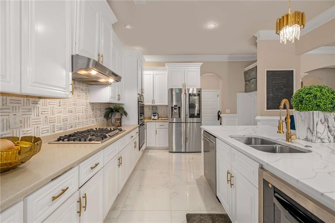
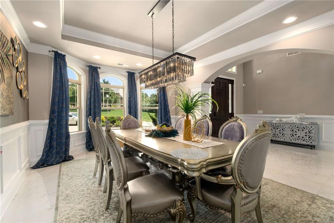
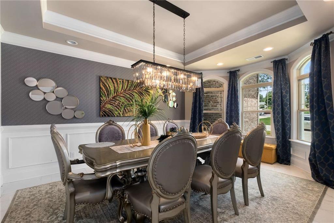
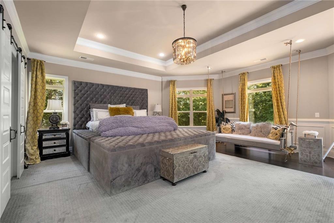
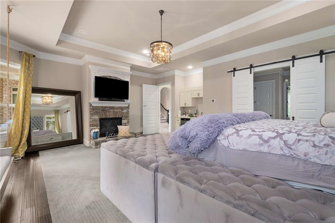
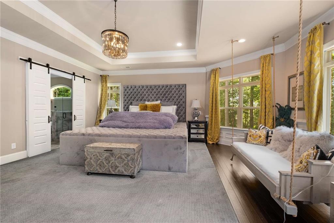
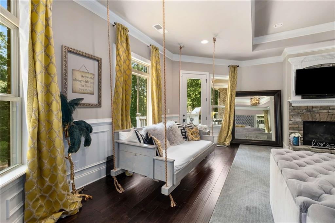
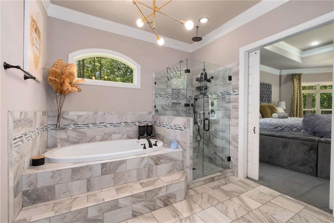
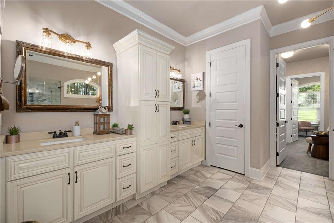
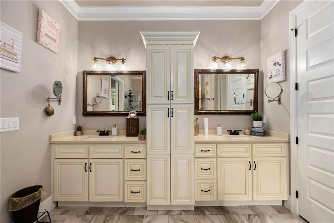
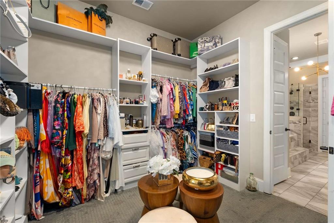
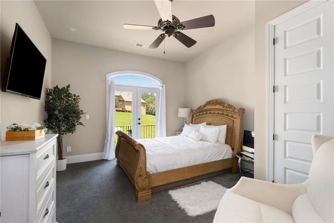
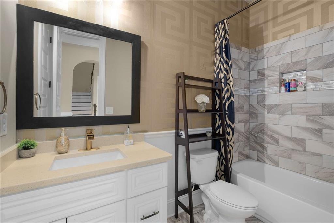
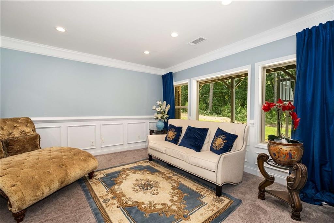
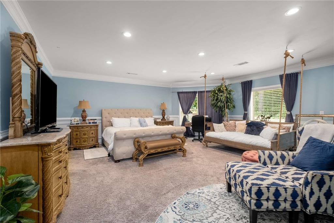
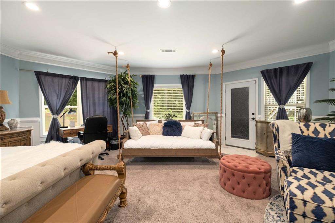
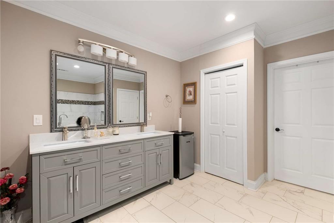
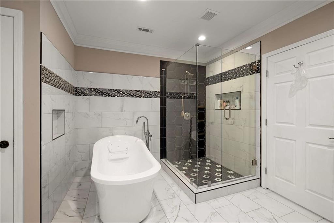
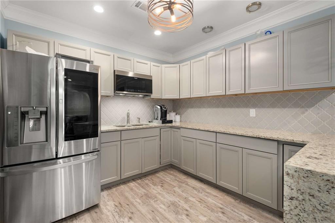
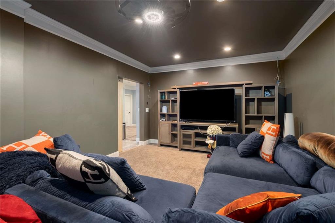
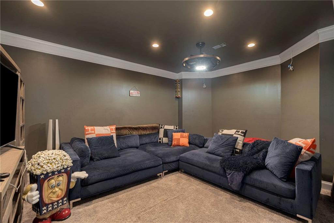
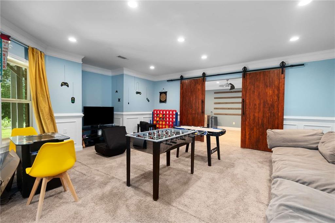
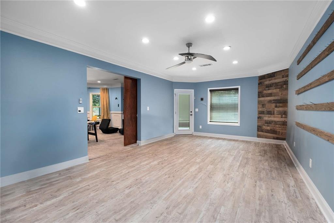
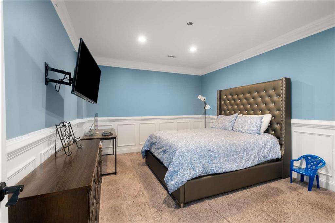
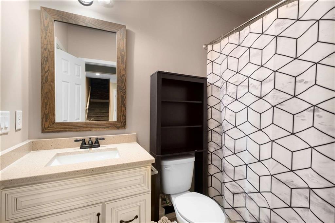
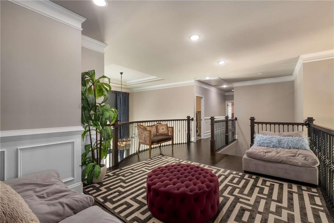
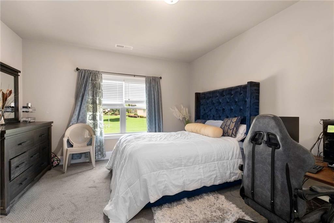
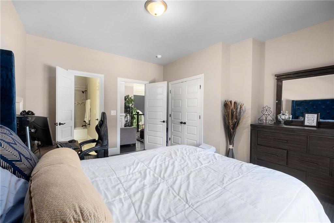
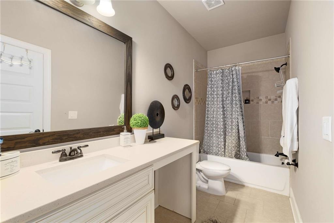
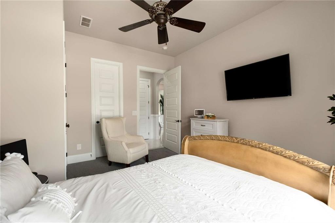
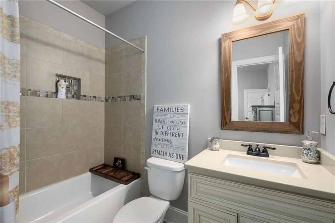
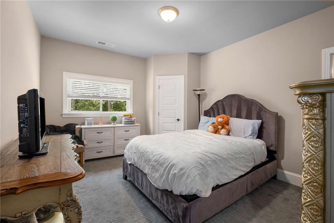
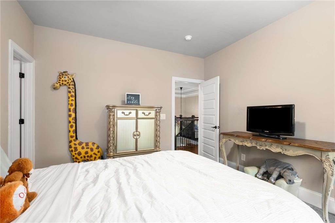
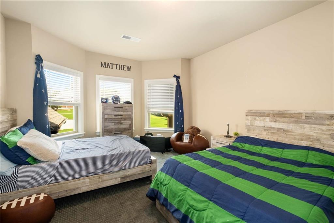
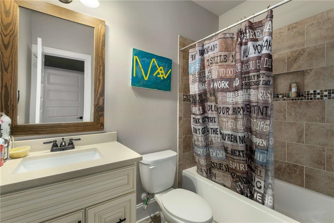
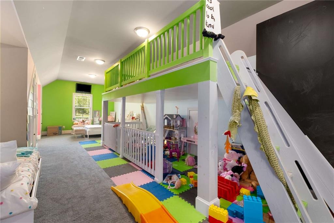
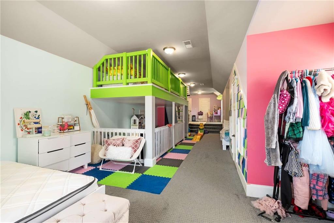
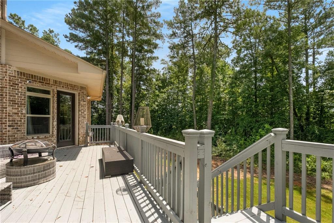
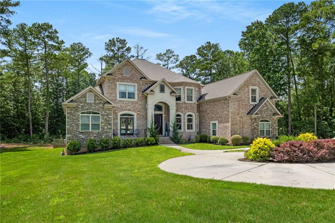
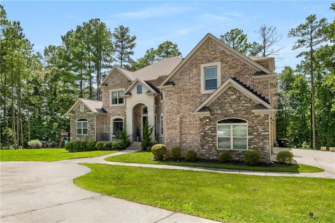
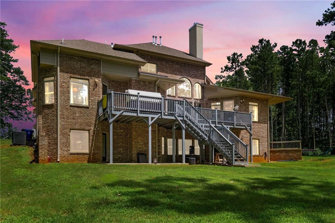
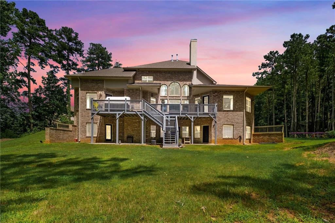
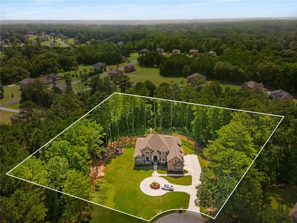
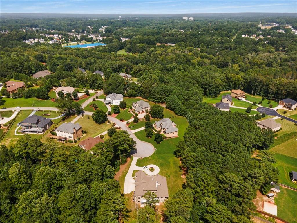
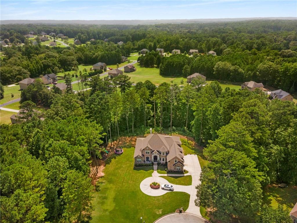
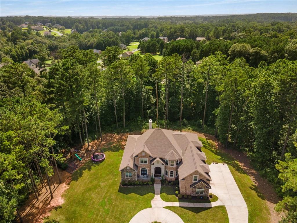
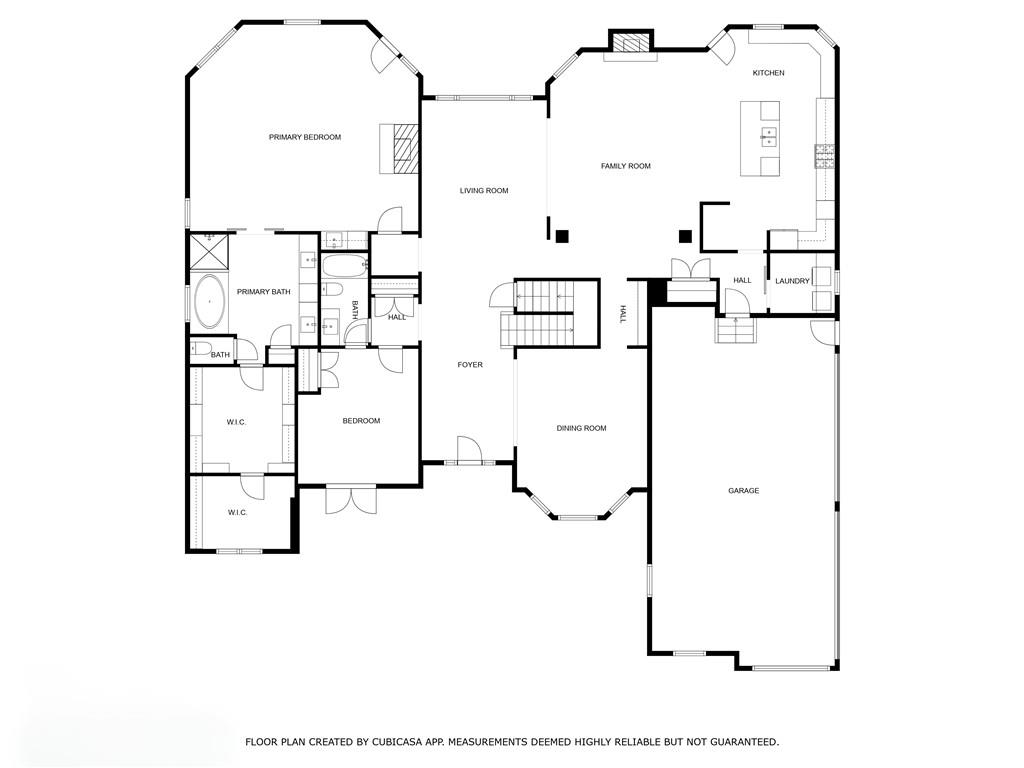
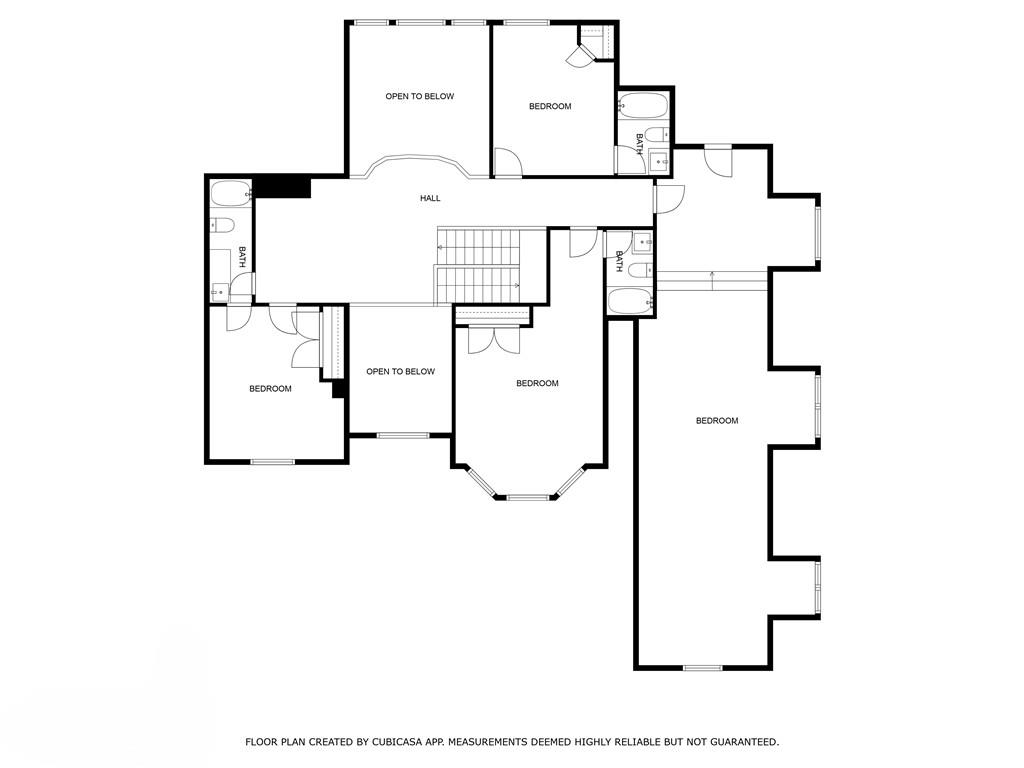
 Listings identified with the FMLS IDX logo come from
FMLS and are held by brokerage firms other than the owner of this website. The
listing brokerage is identified in any listing details. Information is deemed reliable
but is not guaranteed. If you believe any FMLS listing contains material that
infringes your copyrighted work please
Listings identified with the FMLS IDX logo come from
FMLS and are held by brokerage firms other than the owner of this website. The
listing brokerage is identified in any listing details. Information is deemed reliable
but is not guaranteed. If you believe any FMLS listing contains material that
infringes your copyrighted work please