Viewing Listing MLS# 399175839
Hampton, GA 30228
- 5Beds
- 3Full Baths
- N/AHalf Baths
- N/A SqFt
- 2005Year Built
- 0.03Acres
- MLS# 399175839
- Residential
- Single Family Residence
- Pending
- Approx Time on Market2 months, 27 days
- AreaN/A
- CountyHenry - GA
- Subdivision Cobblestone Ridge
Overview
If you are looking for space galore, this is it. The main level as a formal living room and dining room with a very large family room open to the kitchen. Enjoy a fireplace in FR, fresh paint throughout the entire home. Bedroom and full bath on the main level also have 4 more bedroomsupstairs. The primary BR has a sitting room and great full bath with double vanities with a separate tub and shower. Great front and backyard with a wooden fence. Hurry, this one will not last long.
Association Fees / Info
Hoa: Yes
Hoa Fees Frequency: Annually
Hoa Fees: 500
Community Features: Pool, Sidewalks, Street Lights
Association Fee Includes: Cable TV, Electricity
Bathroom Info
Main Bathroom Level: 1
Total Baths: 3.00
Fullbaths: 3
Room Bedroom Features: Oversized Master, Sitting Room
Bedroom Info
Beds: 5
Building Info
Habitable Residence: No
Business Info
Equipment: None
Exterior Features
Fence: Back Yard, Wood
Patio and Porch: Patio
Exterior Features: None
Road Surface Type: Asphalt
Pool Private: No
County: Henry - GA
Acres: 0.03
Pool Desc: None
Fees / Restrictions
Financial
Original Price: $339,900
Owner Financing: No
Garage / Parking
Parking Features: Garage
Green / Env Info
Green Energy Generation: None
Handicap
Accessibility Features: None
Interior Features
Security Ftr: None
Fireplace Features: Gas Starter
Levels: Two
Appliances: Dishwasher, Electric Cooktop, Refrigerator
Laundry Features: Upper Level
Interior Features: Entrance Foyer, Walk-In Closet(s)
Flooring: Carpet, Vinyl
Spa Features: None
Lot Info
Lot Size Source: Public Records
Lot Features: Back Yard, Front Yard, Level
Lot Size: 73x13x162x87x167
Misc
Property Attached: No
Home Warranty: No
Open House
Other
Other Structures: Shed(s)
Property Info
Construction Materials: Brick Front, Shingle Siding
Year Built: 2,005
Property Condition: Resale
Roof: Composition, Shingle
Property Type: Residential Detached
Style: Traditional
Rental Info
Land Lease: No
Room Info
Kitchen Features: Country Kitchen, Pantry, View to Family Room
Room Master Bathroom Features: Double Vanity,Separate Tub/Shower
Room Dining Room Features: Separate Dining Room
Special Features
Green Features: None
Special Listing Conditions: None
Special Circumstances: None
Sqft Info
Building Area Total: 2567
Building Area Source: Public Records
Tax Info
Tax Amount Annual: 3375
Tax Year: 2,023
Tax Parcel Letter: 022D01052000
Unit Info
Utilities / Hvac
Cool System: Central Air, Electric Air Filter
Electric: 220 Volts
Heating: Electric
Utilities: Electricity Available
Sewer: Public Sewer
Waterfront / Water
Water Body Name: None
Water Source: Public
Waterfront Features: None
Directions
Head south on [nearest major road] toward Hampton.Continue straight onto [specific road] toward Millstone Drive.Turn right onto Millstone Drive.Destination will be on the left at 251 Millstone Drive.Listing Provided courtesy of Mark Spain Real Estate
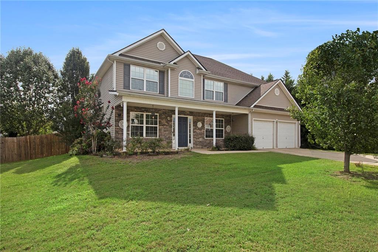
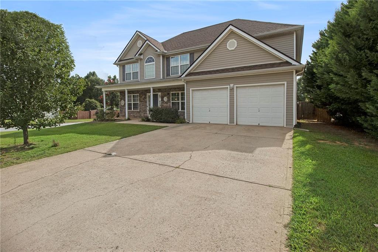
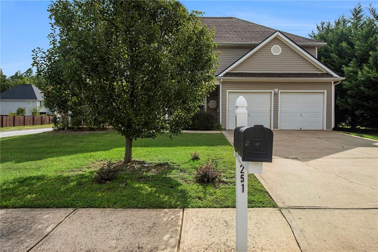
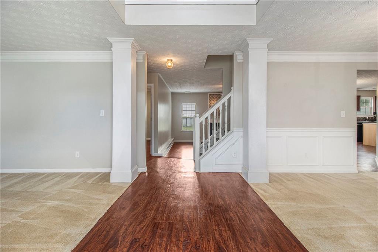
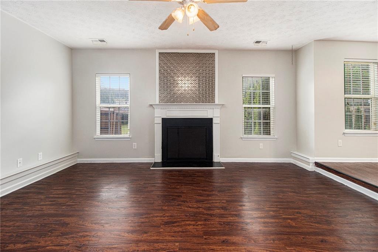
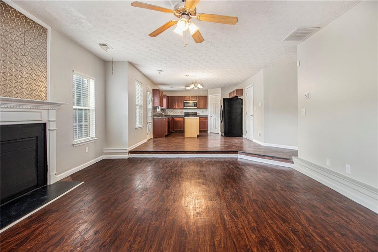
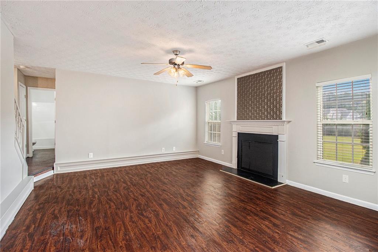
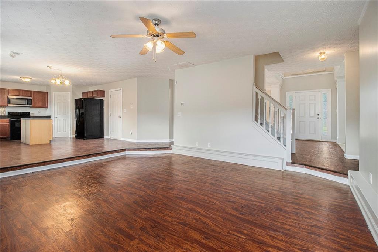
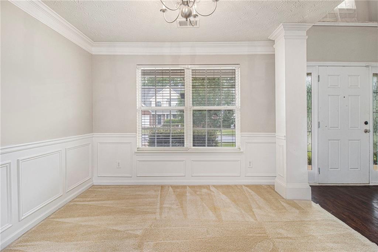
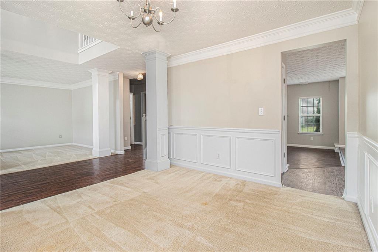
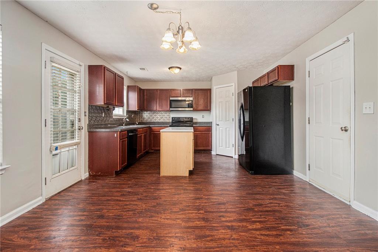
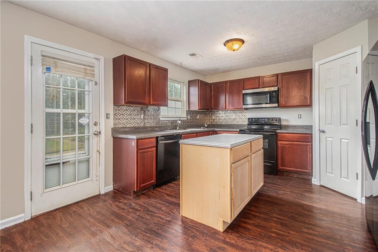
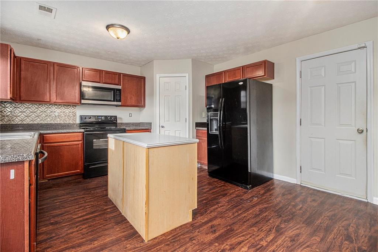
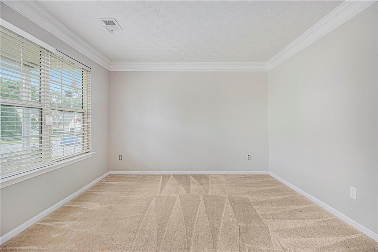
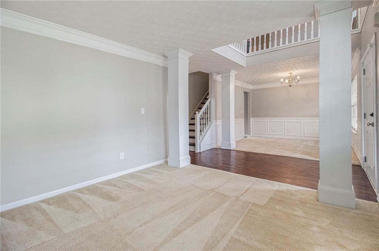
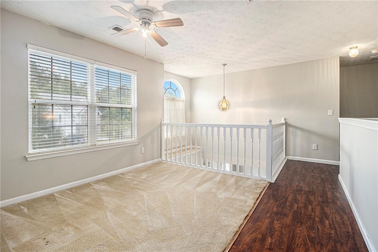
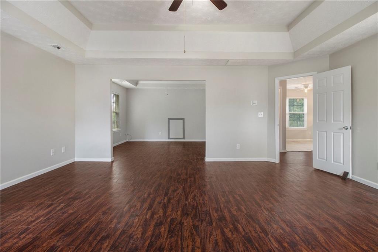
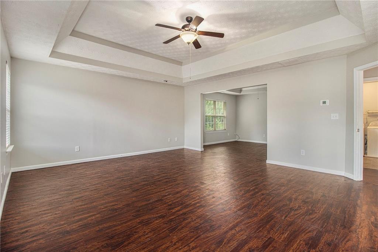
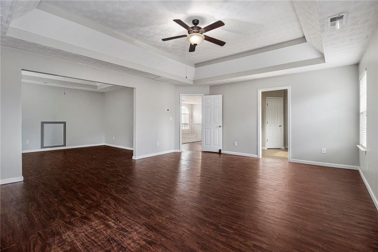
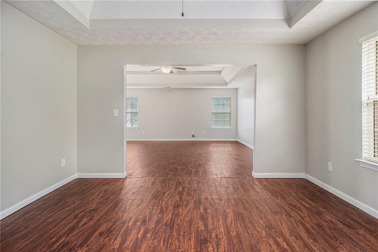
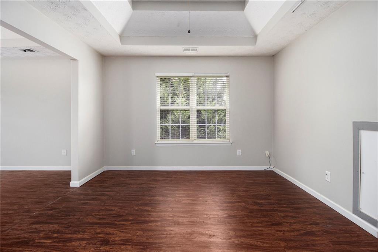
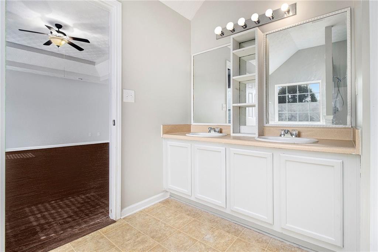
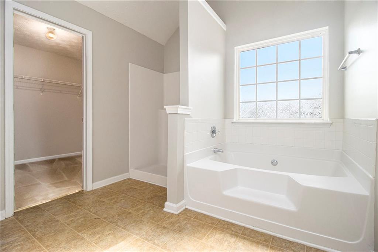
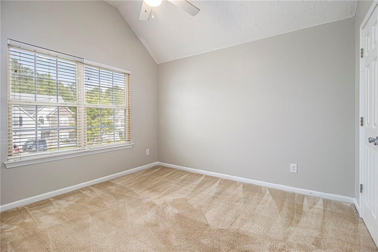
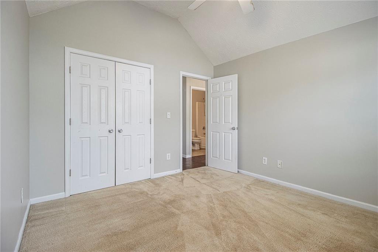
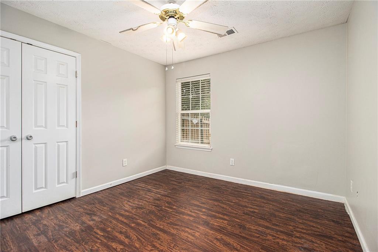
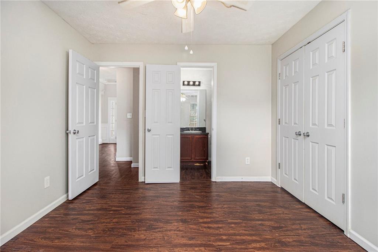
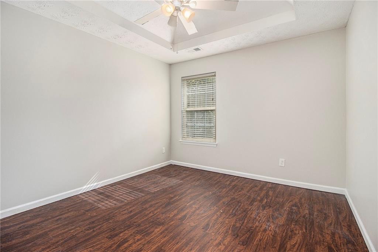
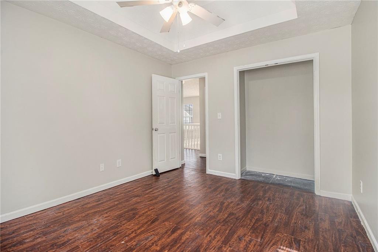
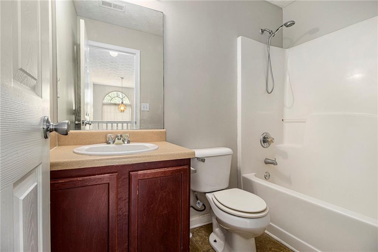
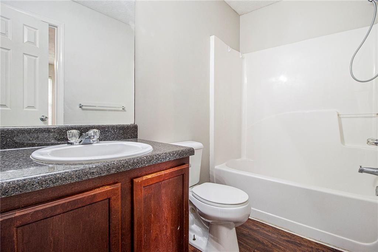
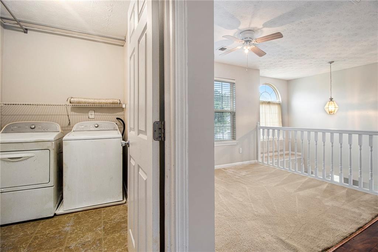
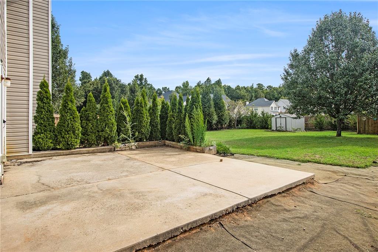
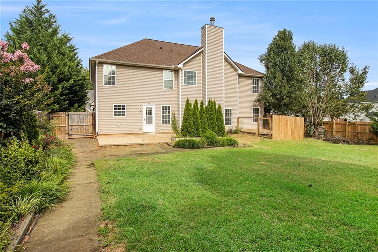
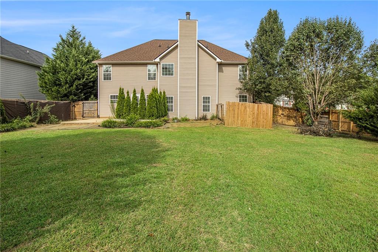
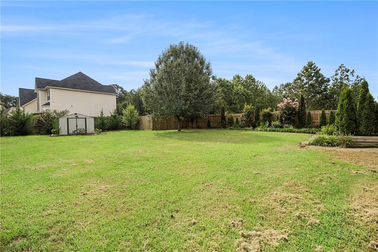
 Listings identified with the FMLS IDX logo come from
FMLS and are held by brokerage firms other than the owner of this website. The
listing brokerage is identified in any listing details. Information is deemed reliable
but is not guaranteed. If you believe any FMLS listing contains material that
infringes your copyrighted work please
Listings identified with the FMLS IDX logo come from
FMLS and are held by brokerage firms other than the owner of this website. The
listing brokerage is identified in any listing details. Information is deemed reliable
but is not guaranteed. If you believe any FMLS listing contains material that
infringes your copyrighted work please